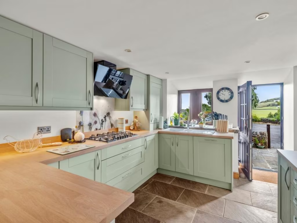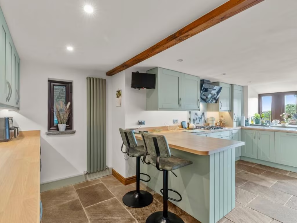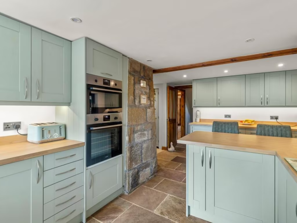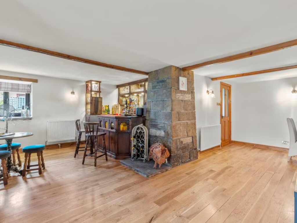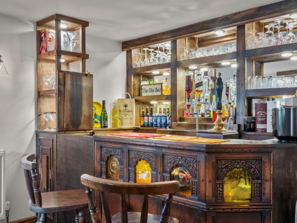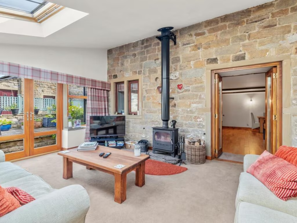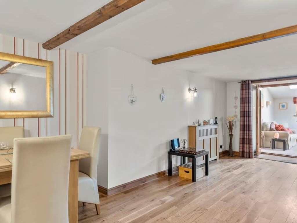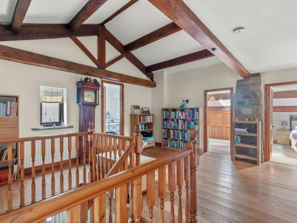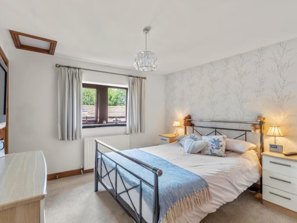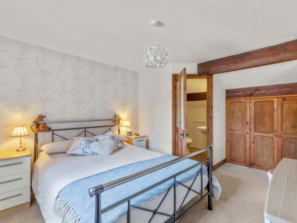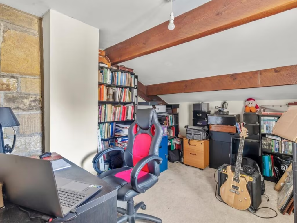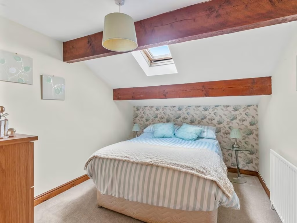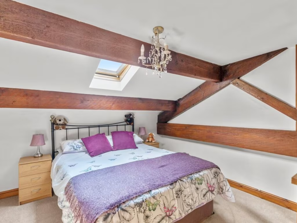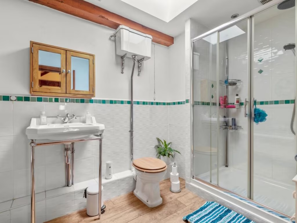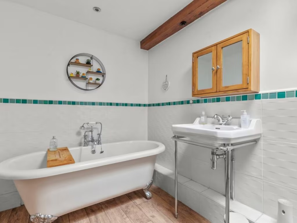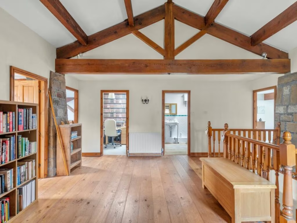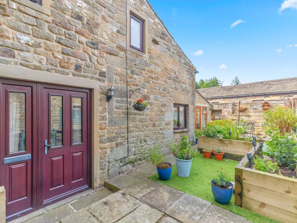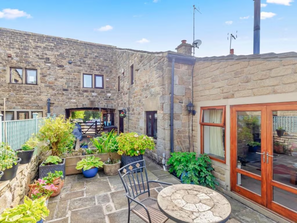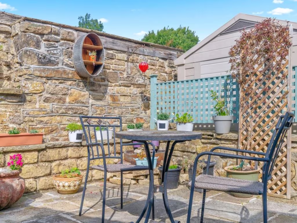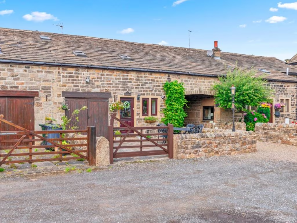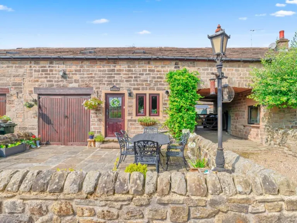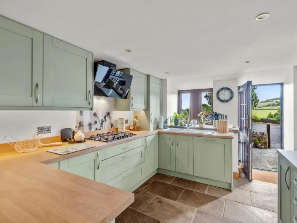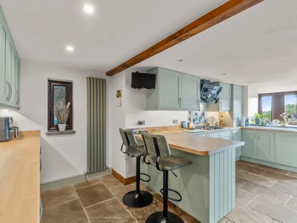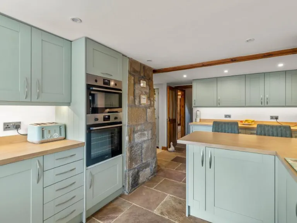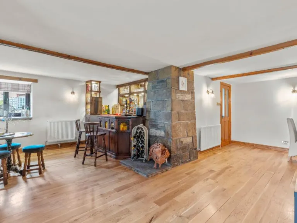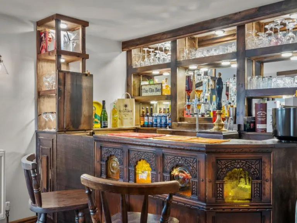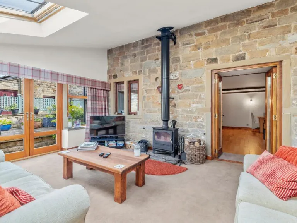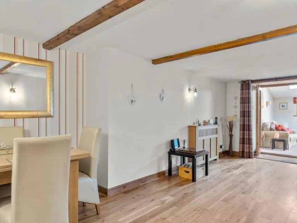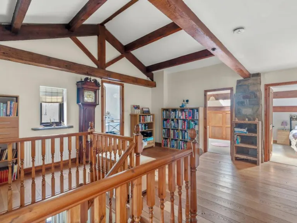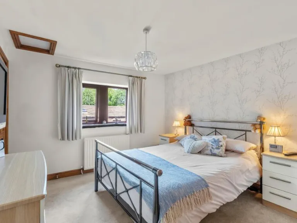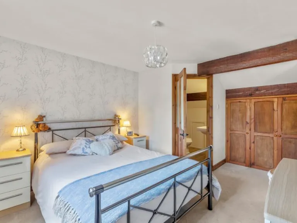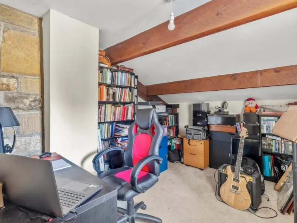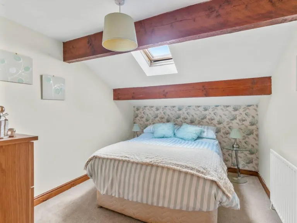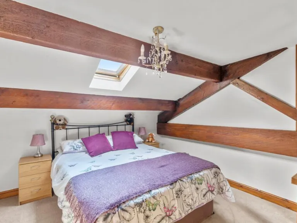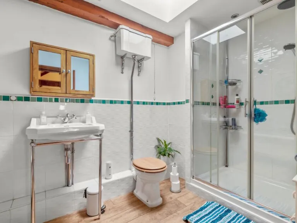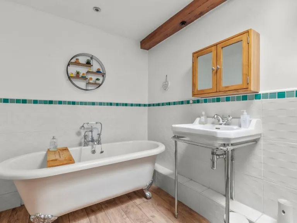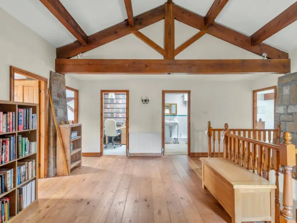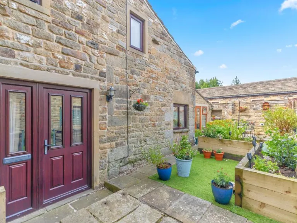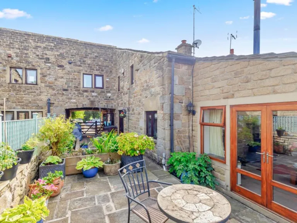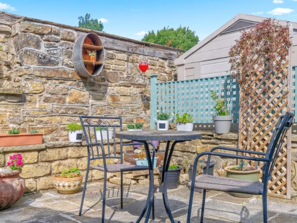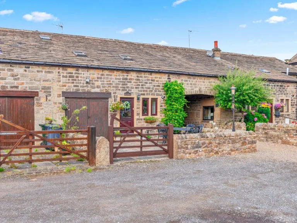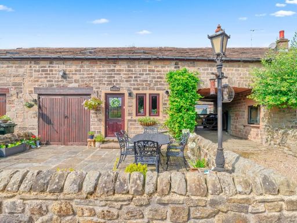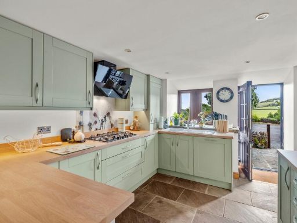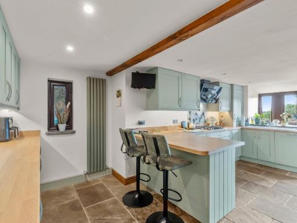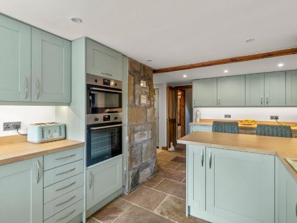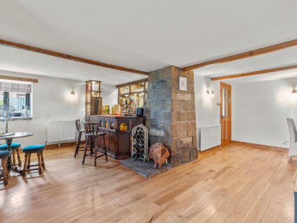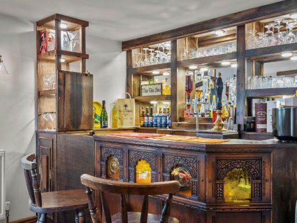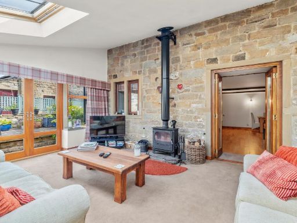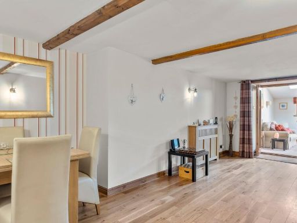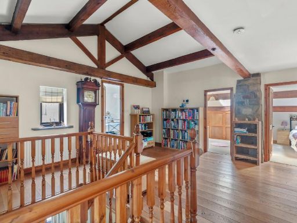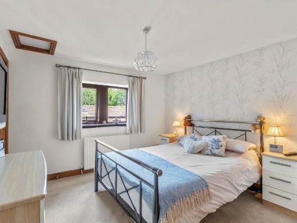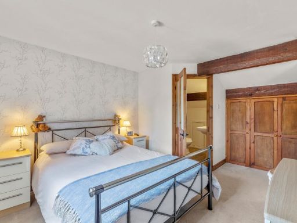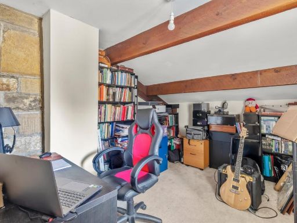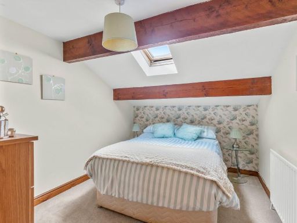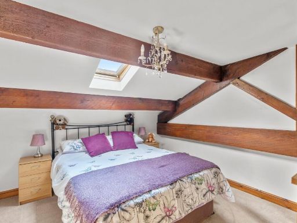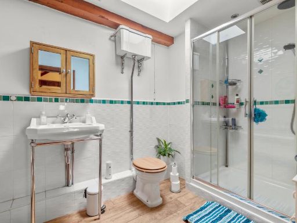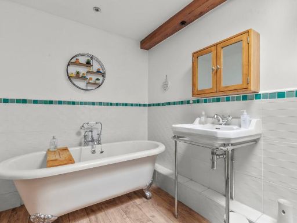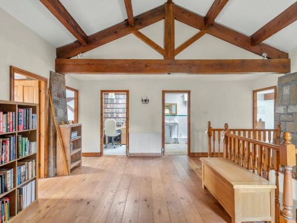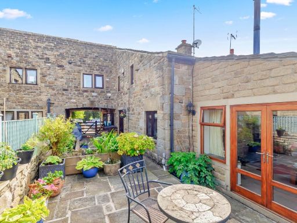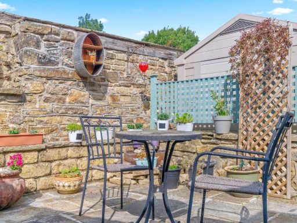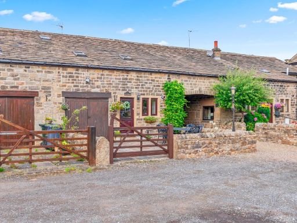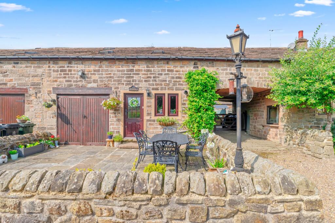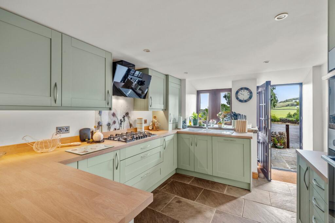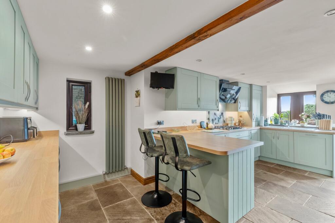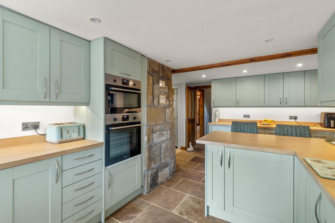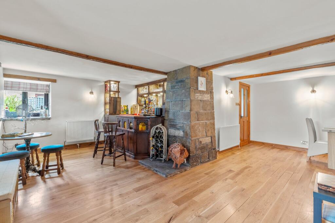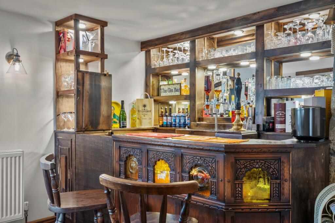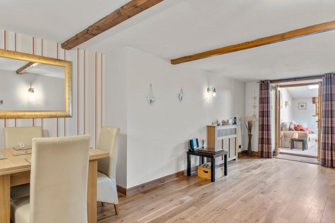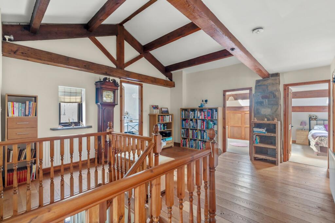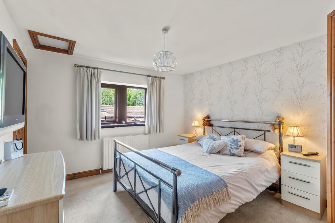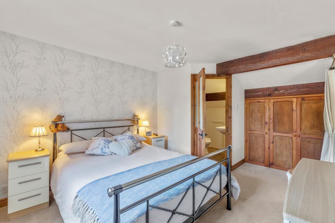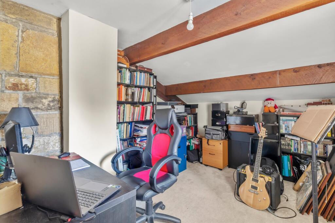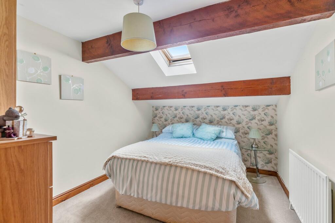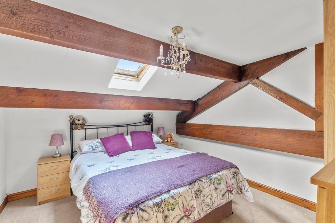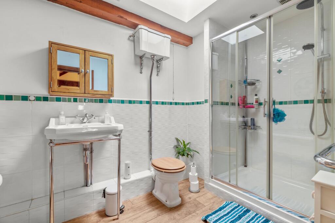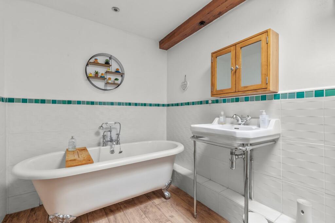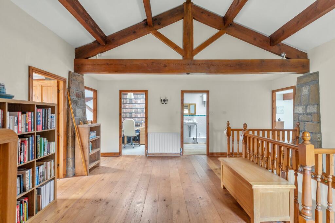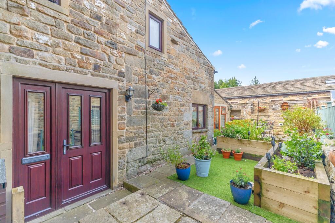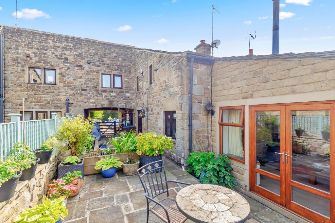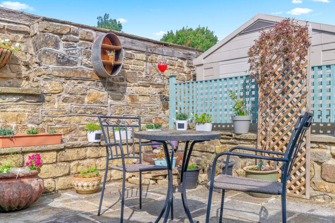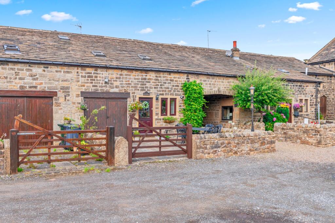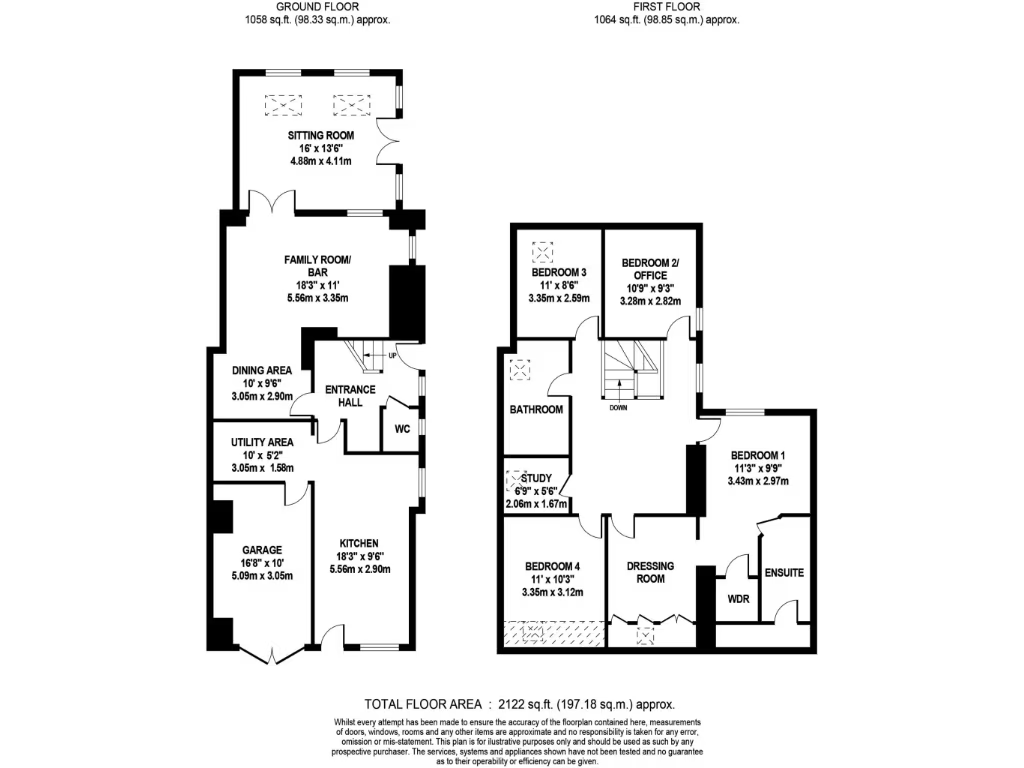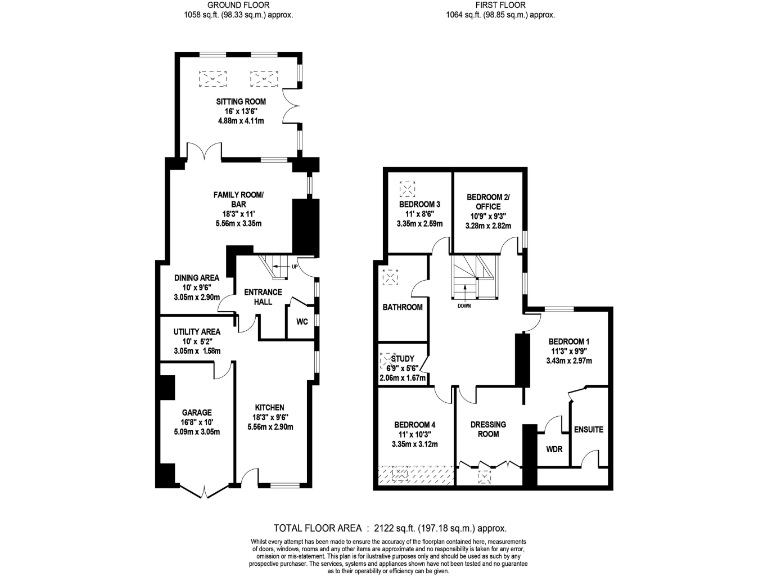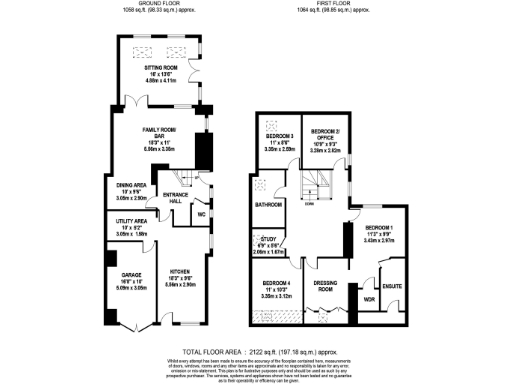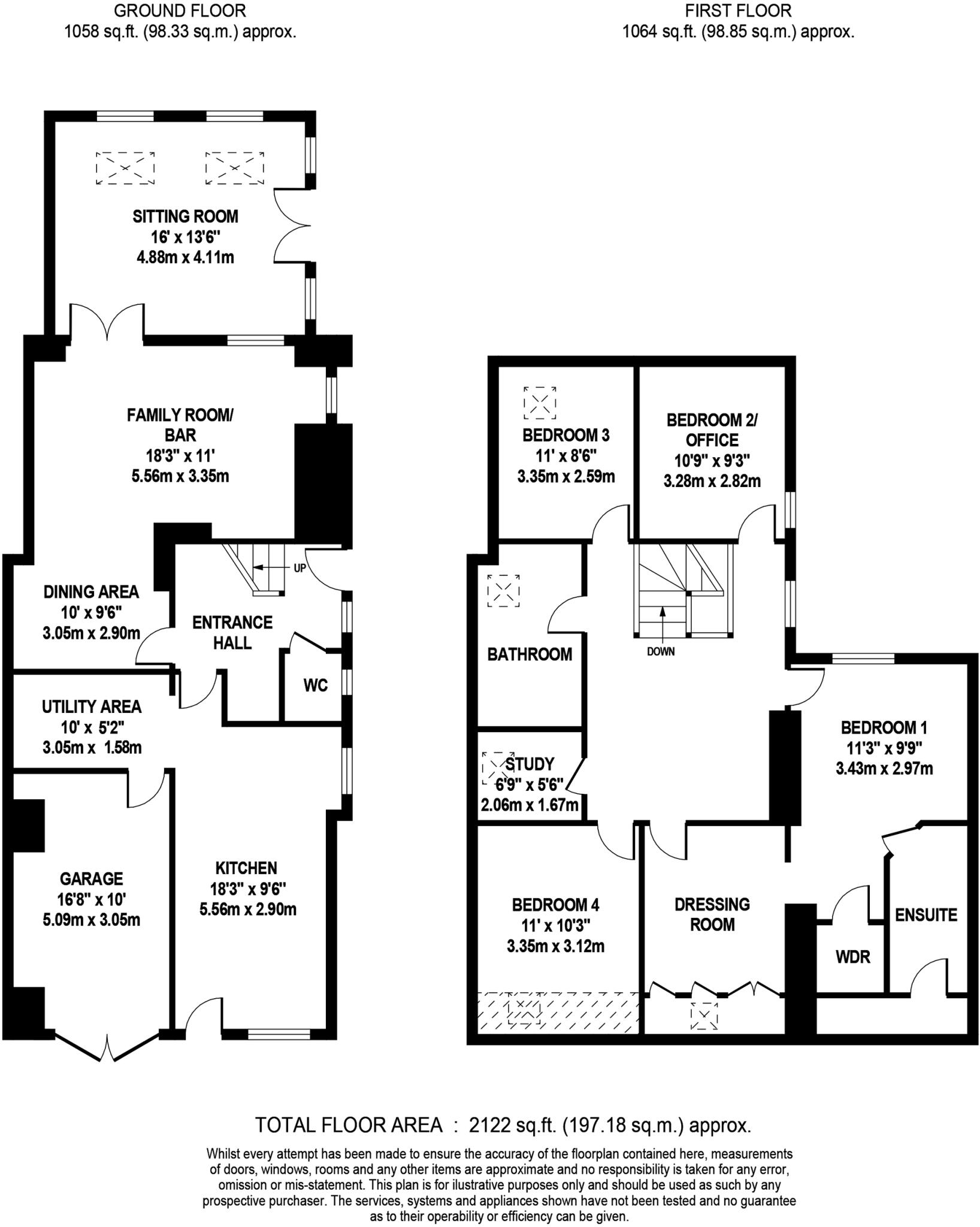Summary - HALLAS HALL FARM 2 THE BARN HALLAS LANE CULLINGWORTH BRADFORD BD13 5JX
4 bed 1 bath Barn Conversion
Four-bedroom stone barn on the village edge with modern kitchen and garden, ideal for family life..
Spacious four-bedroom barn conversion with generous room proportions
Modern farmhouse kitchen with Yorkshire stone flagged floor
Sitting room with dual-fuel burner and abundant natural light
Integral garage with internal utility access, potential workshop space
Decent plot with stone patio, seating area and low-maintenance lawn
Stone-built property (pre-1900); assumed walls lack cavity insulation
Tenure and some statutory details not specified—buyers should verify
Bathroom count unclear in details—confirm number and layout at viewing
Set on the edge of Cullingworth, this large four-bedroom barn conversion combines original stone character with contemporary fittings. The generous rooms, exposed beams and a bright sitting room with dual-fuel burner create warm, versatile family spaces. The modern farmhouse kitchen with Yorkshire stone floor and solid wooden worktops is designed for everyday life and entertaining.
Outside, the property sits on a decent plot with a stone patio, separate seating area and low-maintenance artificial lawn. Integral access from the utility into the garage adds practical storage and workshop potential. The village location offers countryside walks, good primary schools and road links to nearby towns.
Buyers should note a few practical matters: the building is stone-built, likely without cavity wall insulation, and the property was originally constructed before 1900. Tenure and some statutory details are not specified and should be confirmed. The listing also contains inconsistent bathroom information; buyers should verify exact bathroom count and layouts during viewing.
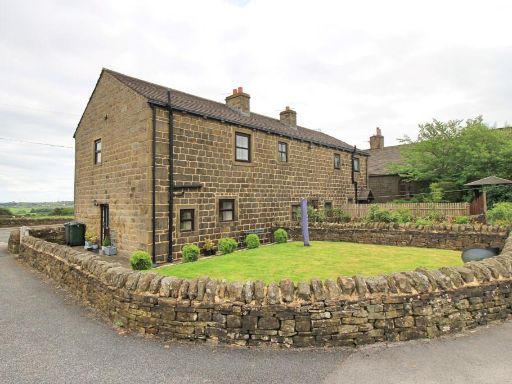 3 bedroom barn conversion for sale in Lower Whiteshaw Mews, Denholme, Bradford, West Yorkshire, BD13 — £245,000 • 3 bed • 1 bath • 571 ft²
3 bedroom barn conversion for sale in Lower Whiteshaw Mews, Denholme, Bradford, West Yorkshire, BD13 — £245,000 • 3 bed • 1 bath • 571 ft²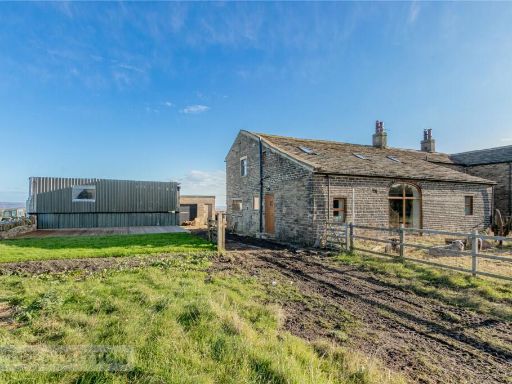 4 bedroom semi-detached house for sale in Brighouse & Denholme Road, Queensbury, Bradford, West Yorkshire, BD13 — £550,000 • 4 bed • 3 bath • 1195 ft²
4 bedroom semi-detached house for sale in Brighouse & Denholme Road, Queensbury, Bradford, West Yorkshire, BD13 — £550,000 • 4 bed • 3 bath • 1195 ft²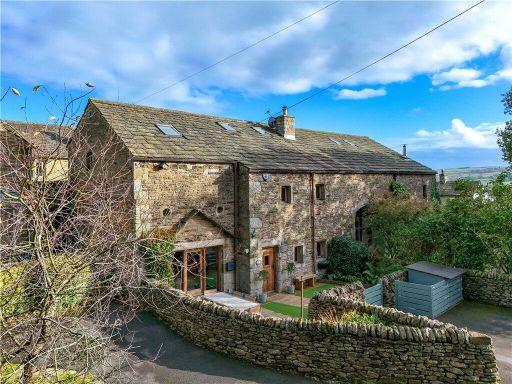 4 bedroom semi-detached house for sale in Kildwick, North Yorkshire, BD20 — £575,000 • 4 bed • 2 bath • 1829 ft²
4 bedroom semi-detached house for sale in Kildwick, North Yorkshire, BD20 — £575,000 • 4 bed • 2 bath • 1829 ft²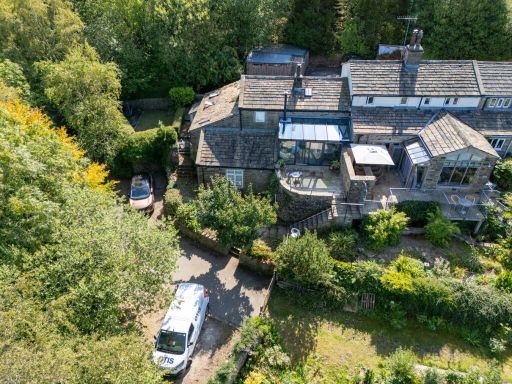 4 bedroom barn conversion for sale in Dyke, Haworth, Keighley, BD22 — £460,000 • 4 bed • 3 bath • 1106 ft²
4 bedroom barn conversion for sale in Dyke, Haworth, Keighley, BD22 — £460,000 • 4 bed • 3 bath • 1106 ft²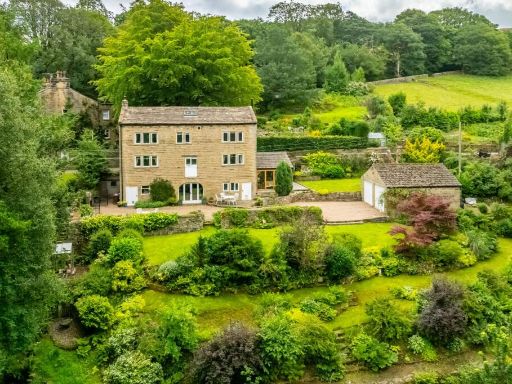 4 bedroom detached house for sale in Hollin Brigg Lane, Holmbridge, Holmfirth, HD9 — £925,000 • 4 bed • 2 bath • 2167 ft²
4 bedroom detached house for sale in Hollin Brigg Lane, Holmbridge, Holmfirth, HD9 — £925,000 • 4 bed • 2 bath • 2167 ft²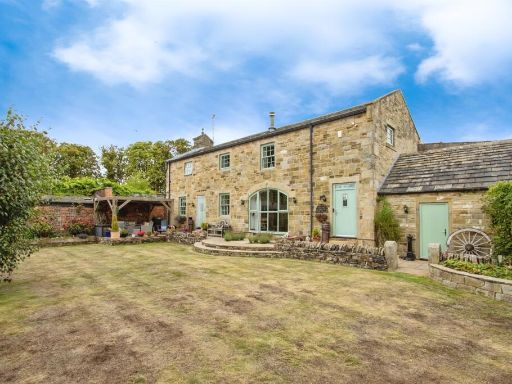 4 bedroom barn conversion for sale in Haigh Moor Road, Tingley, Wakefield, WF3 — £750,000 • 4 bed • 2 bath • 1812 ft²
4 bedroom barn conversion for sale in Haigh Moor Road, Tingley, Wakefield, WF3 — £750,000 • 4 bed • 2 bath • 1812 ft²
