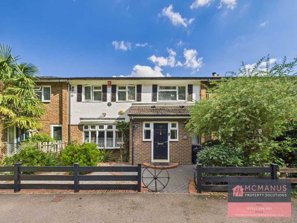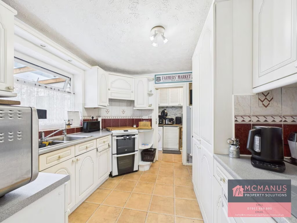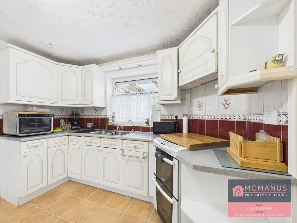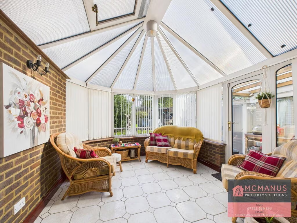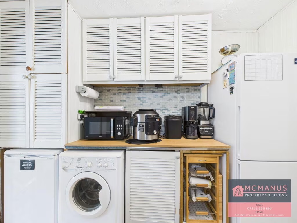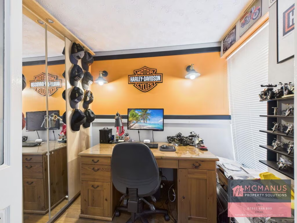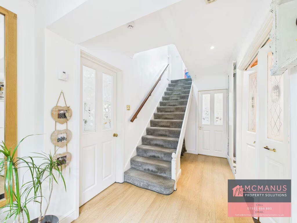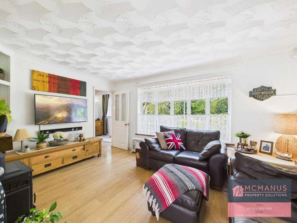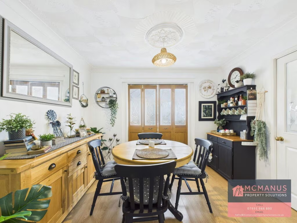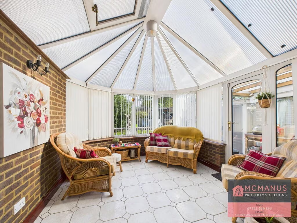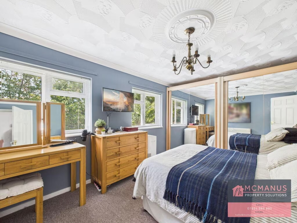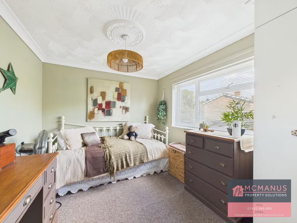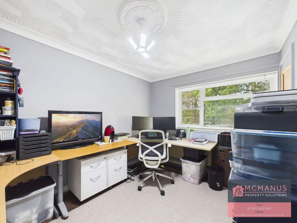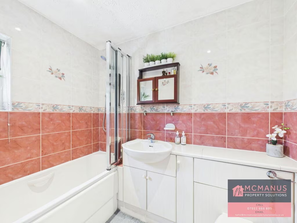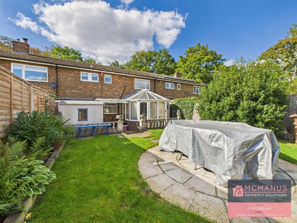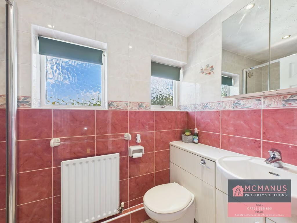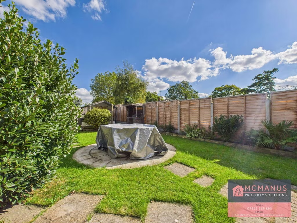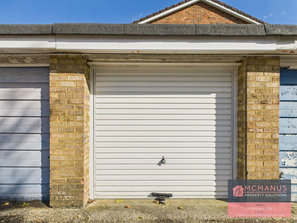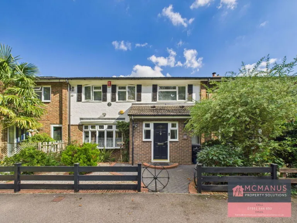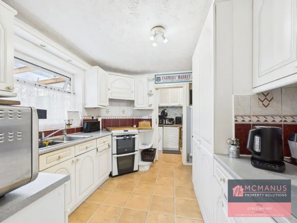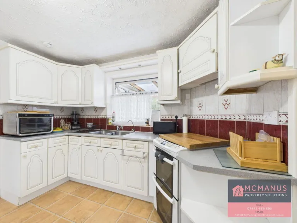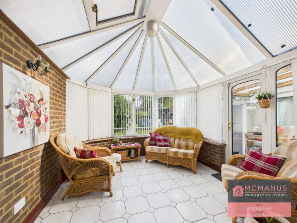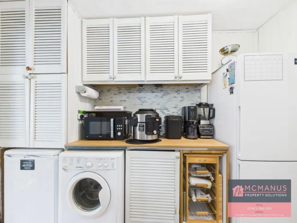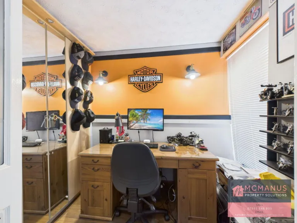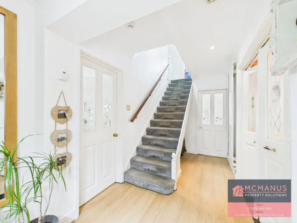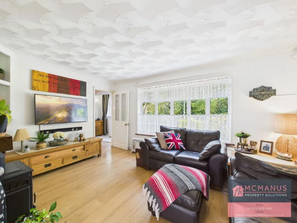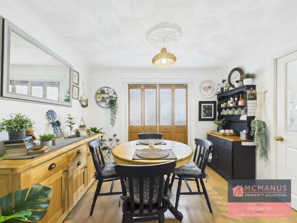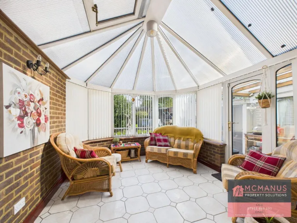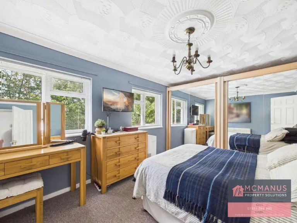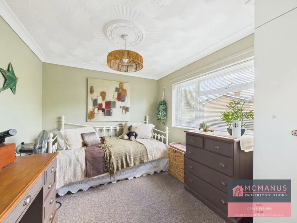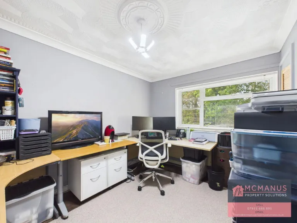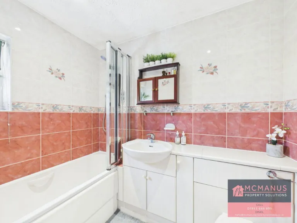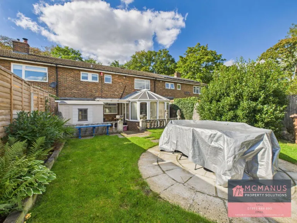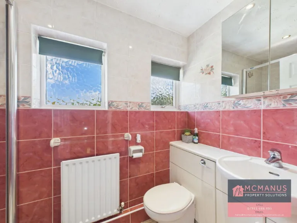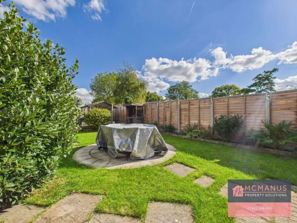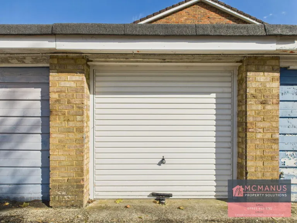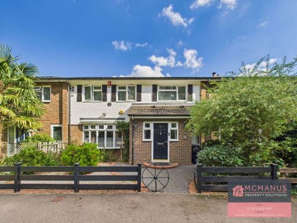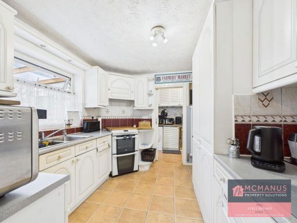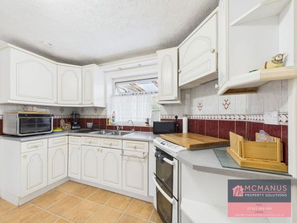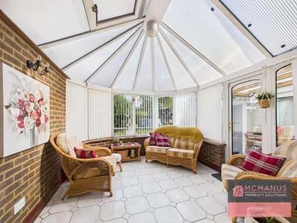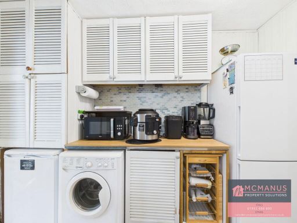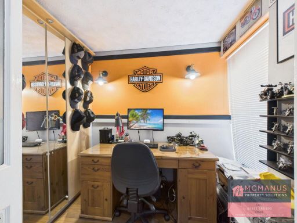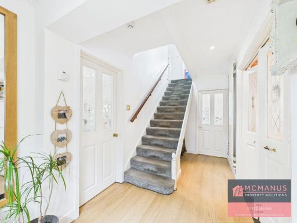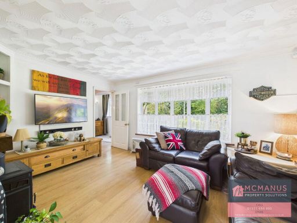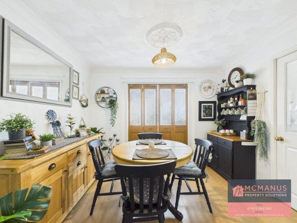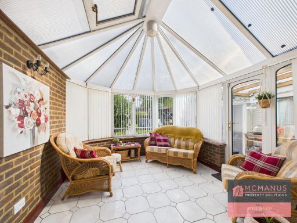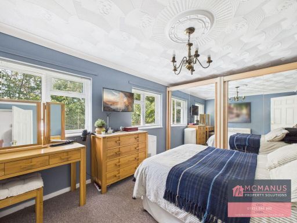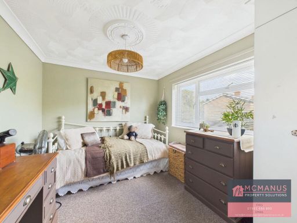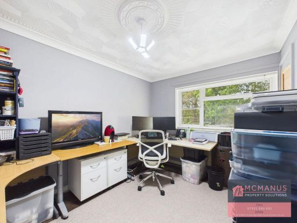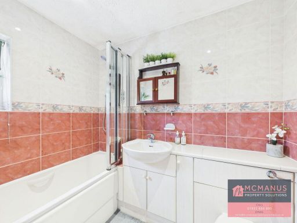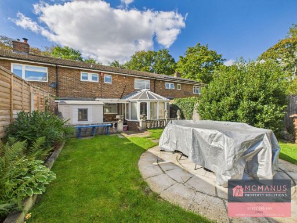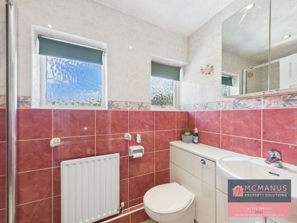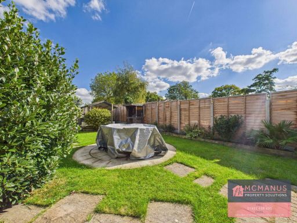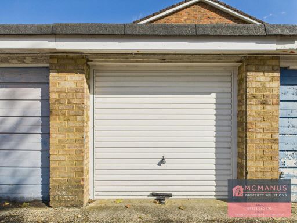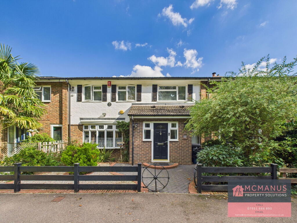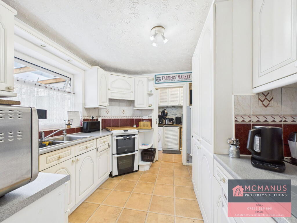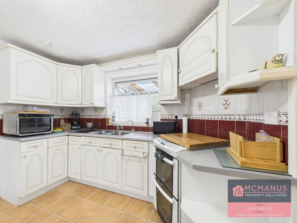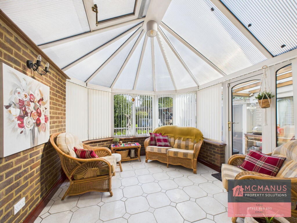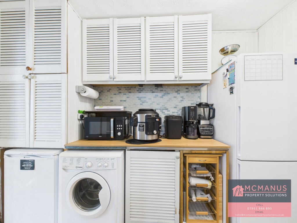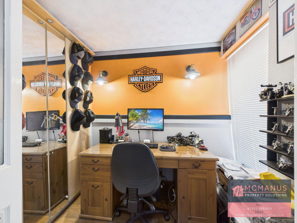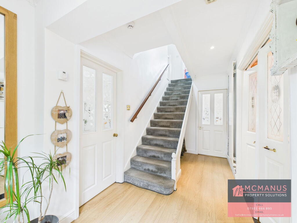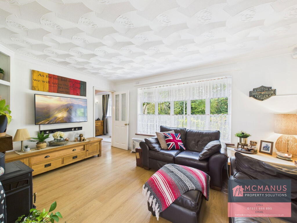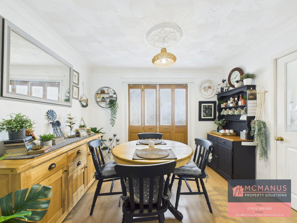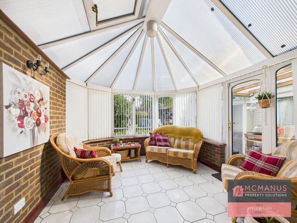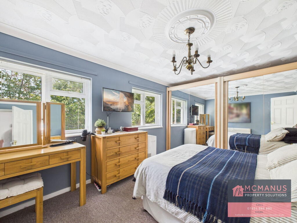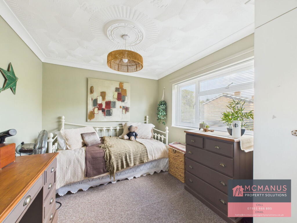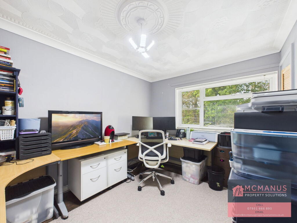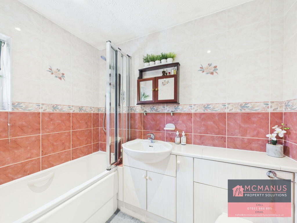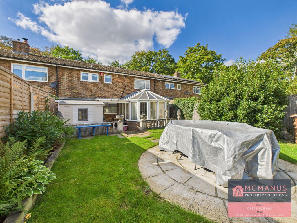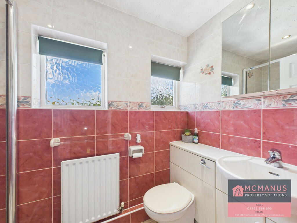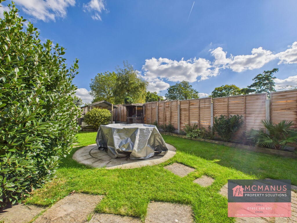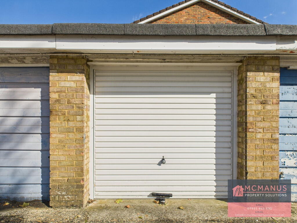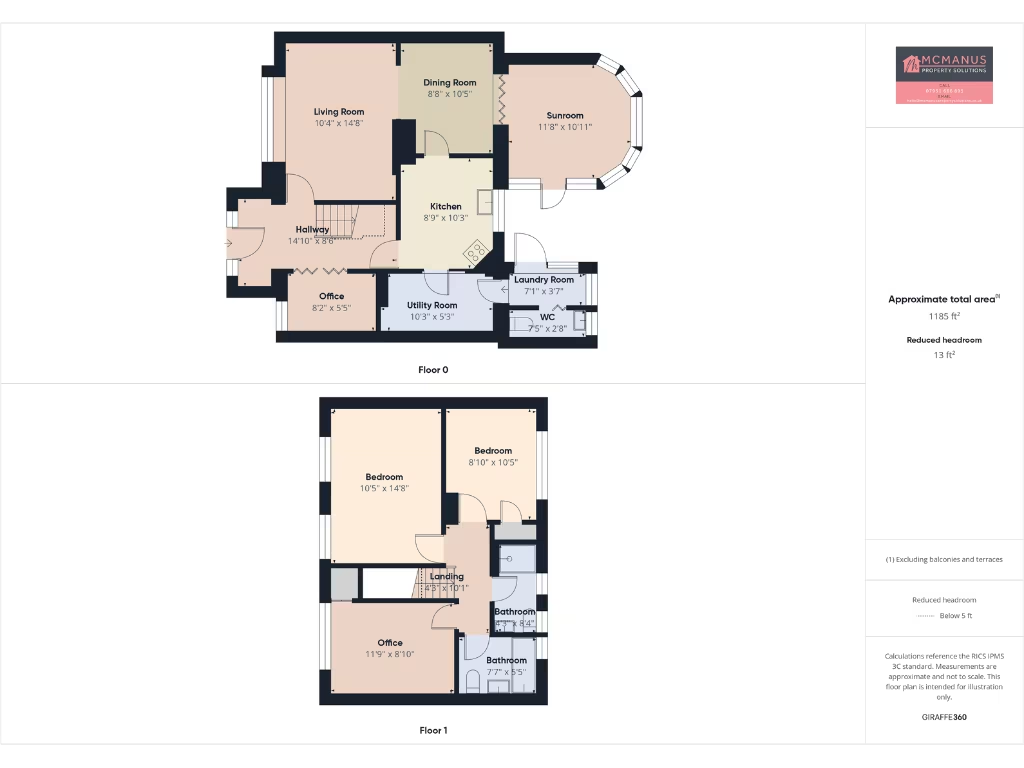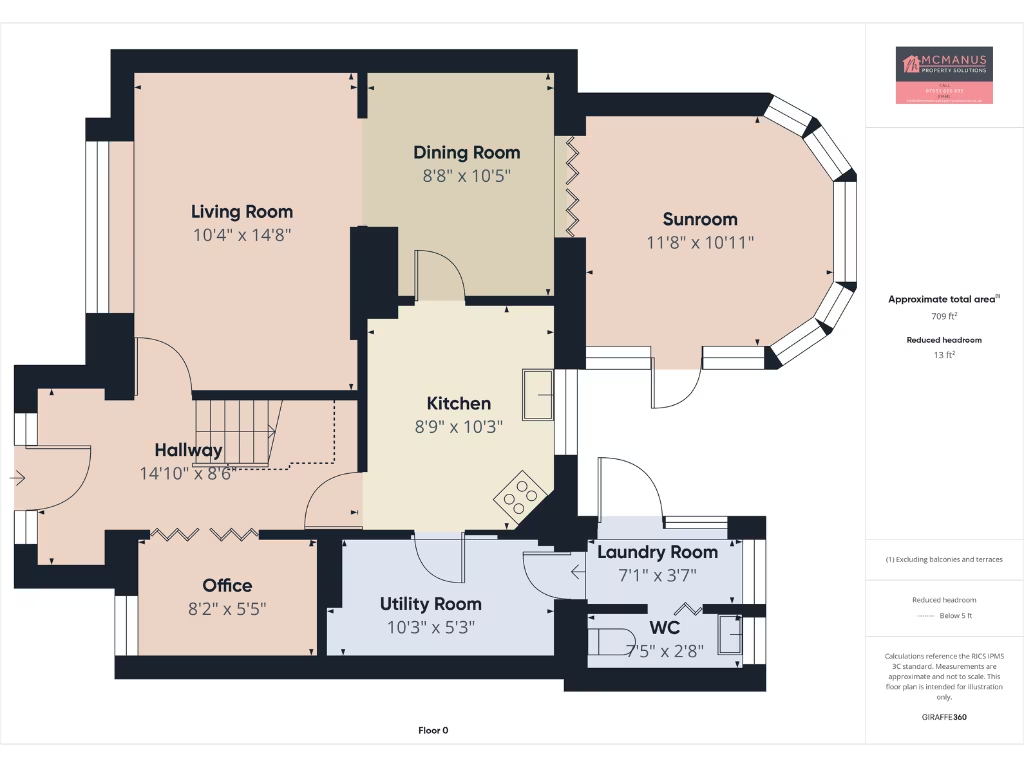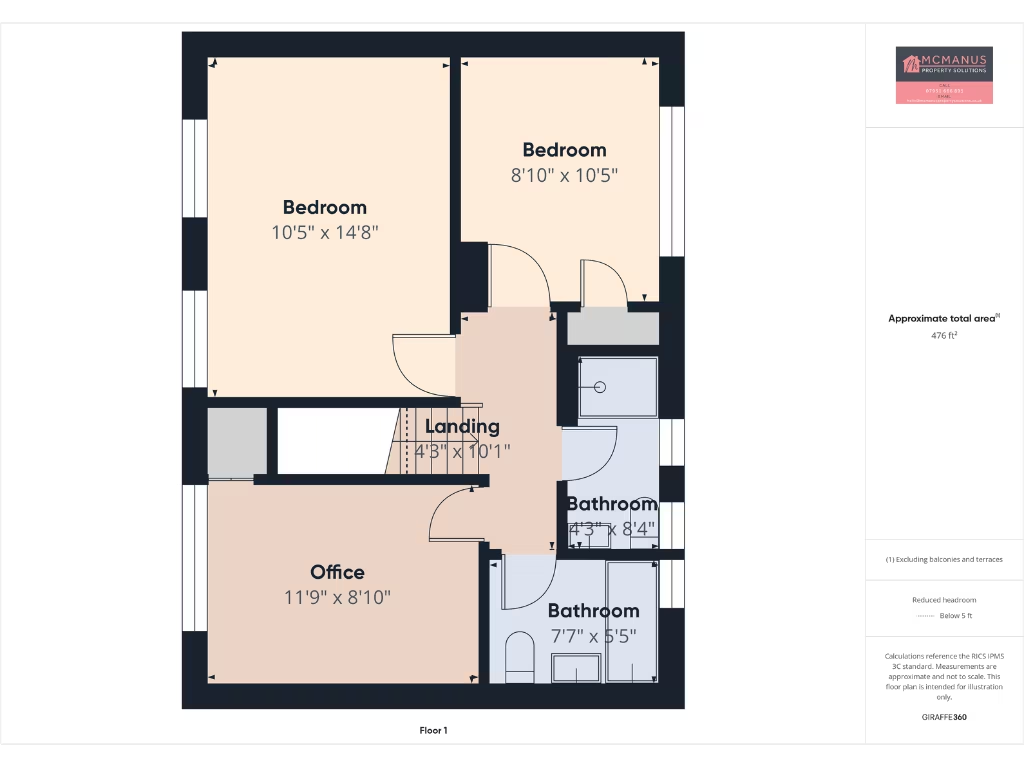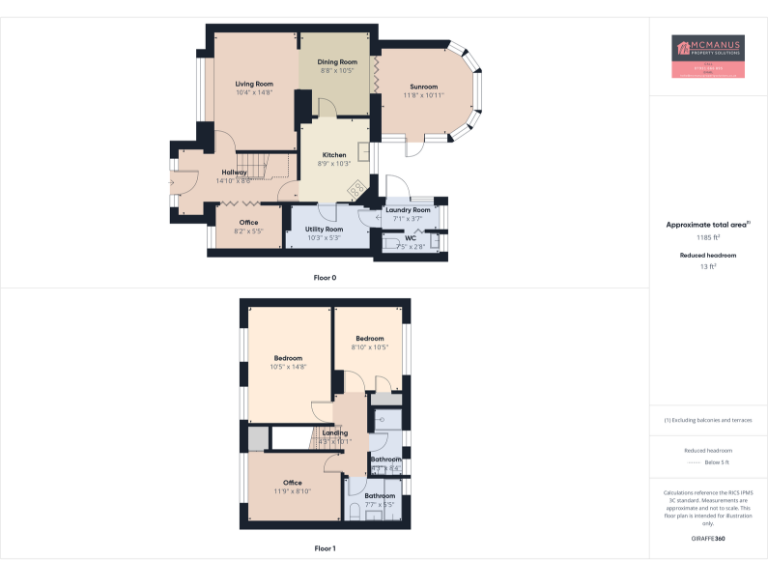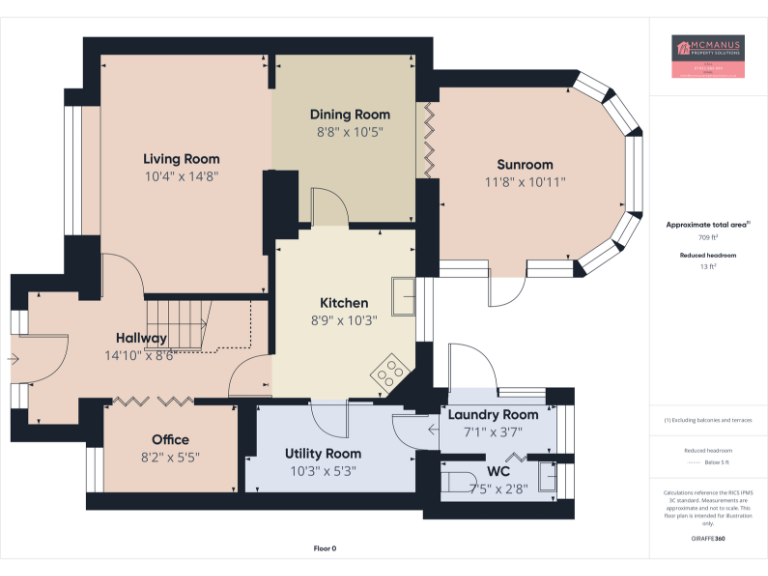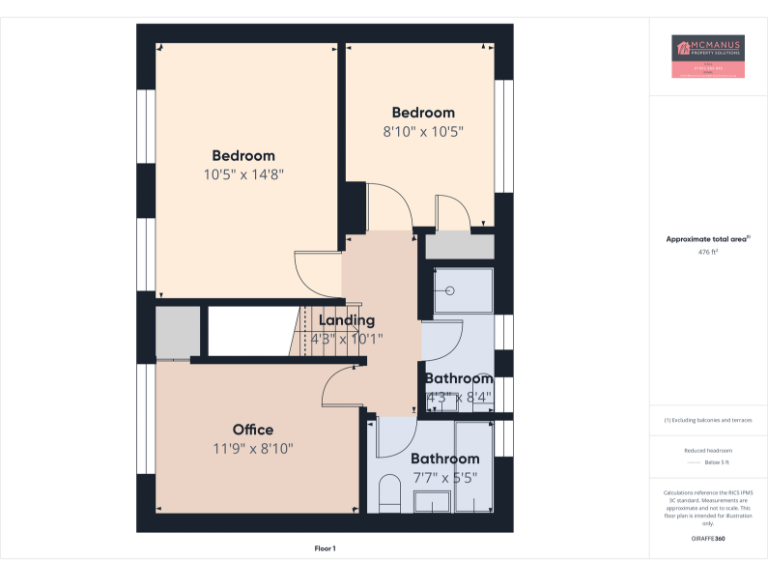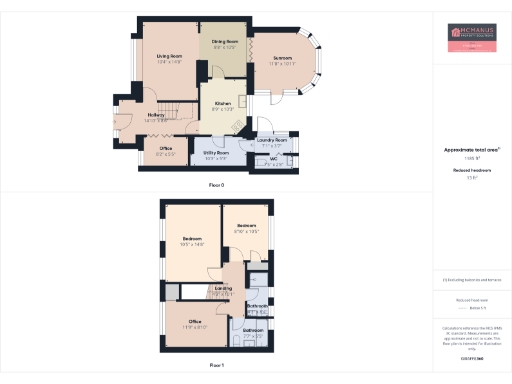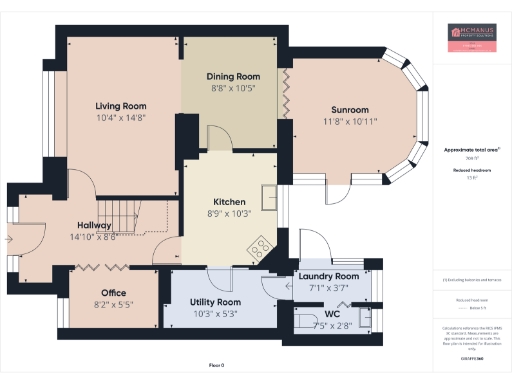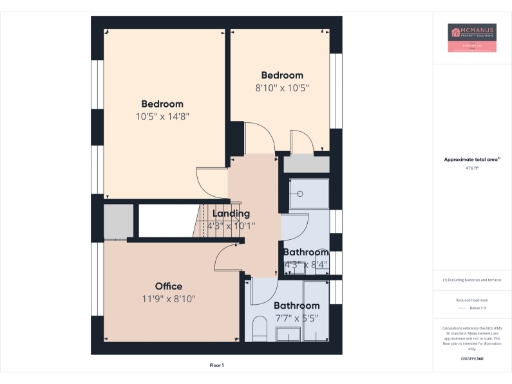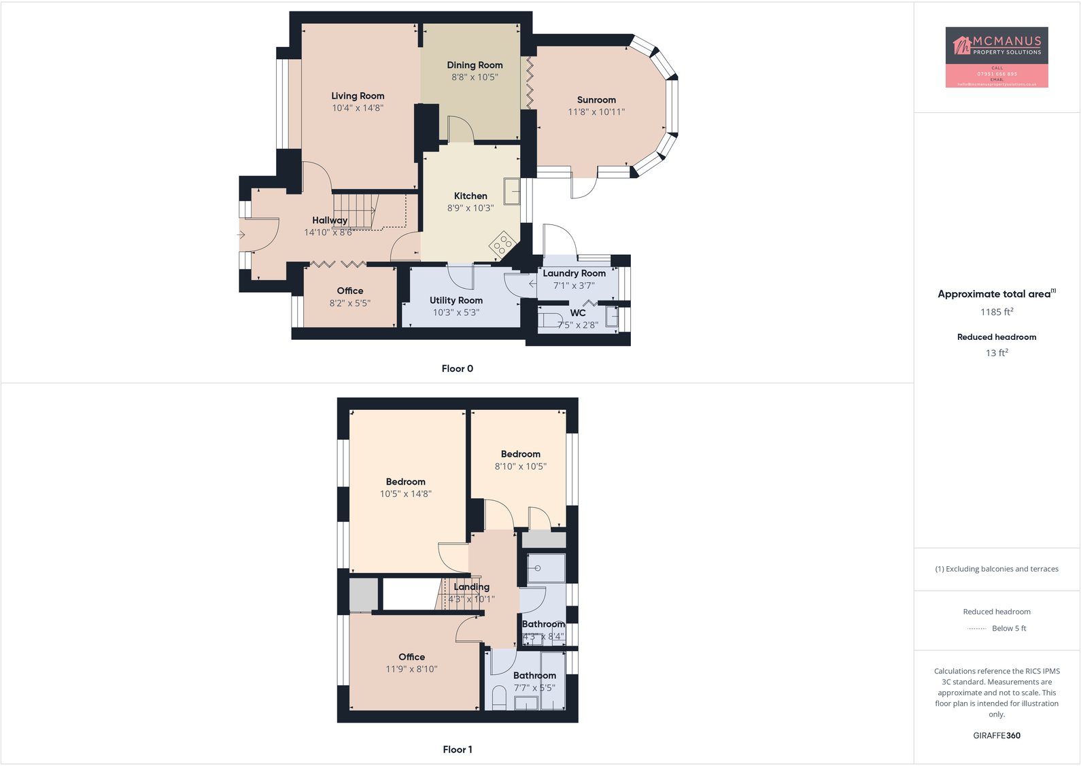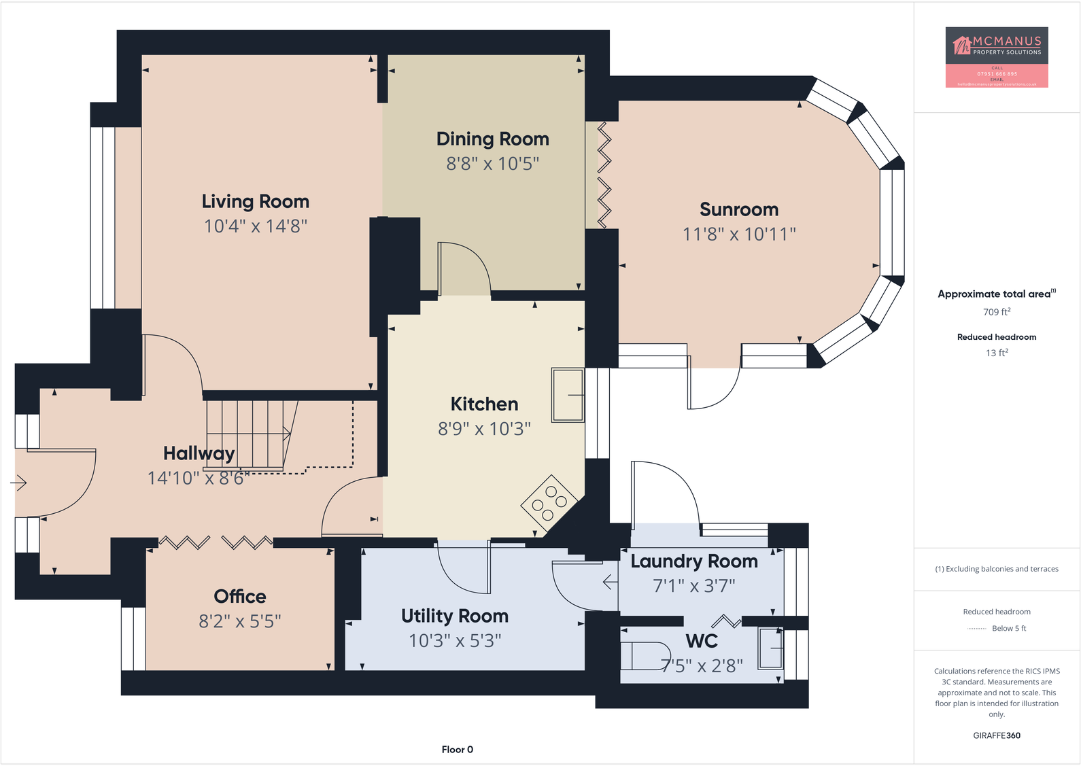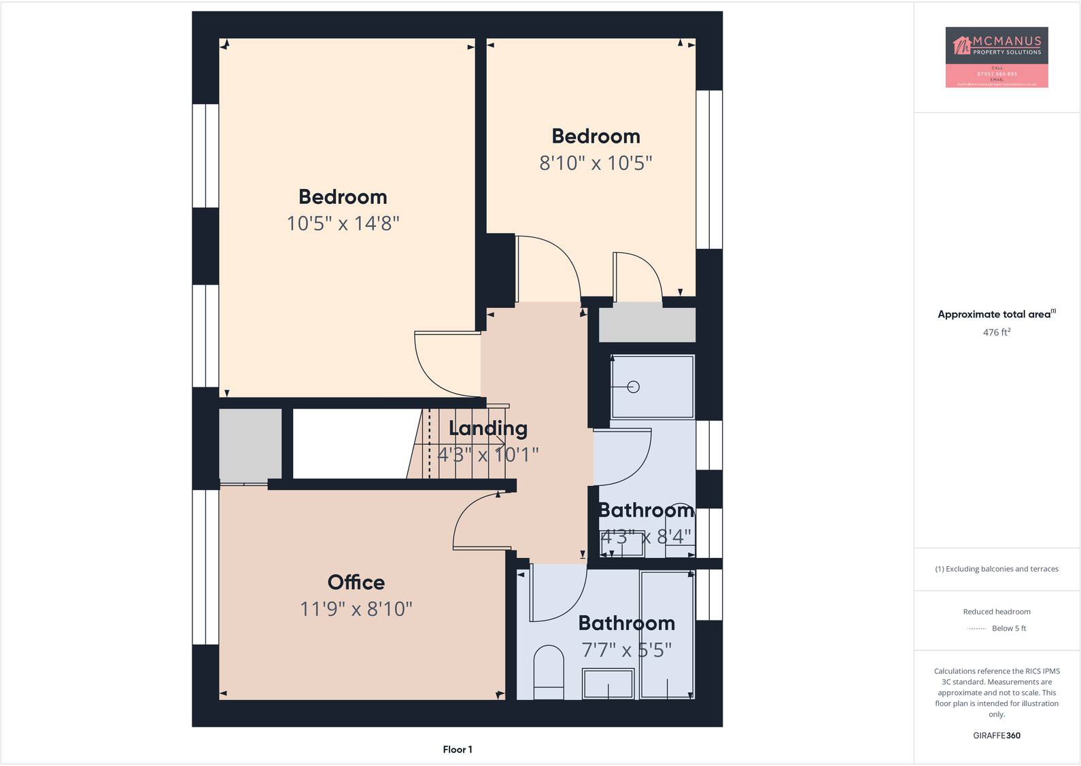Summary - 21 WOOD DRIVE STEVENAGE SG2 8NX
3 bed 2 bath Terraced
Generous family space with garden and garage on a decent plot.
Larger-than-average three-bedroom layout with five main rooms
Two bathrooms plus downstairs WC eases morning rush
Enclosed rear garden and garage en-bloc for parking/storage
Conservatory and separate study add flexible living space
Kitchen and some interiors are dated and need modernising
Double glazing installed before 2002; may not meet current standards
Freehold tenure, low crime area, fast broadband and excellent mobile signal
Located near several primary/secondary schools; mixed Ofsted outcomes
This larger-than-average three-bedroom terraced home offers flexible living across ground and first floors, suited to growing families or buyers seeking extra space. On the ground floor you’ll find a lounge, separate dining room, conservatory, study, kitchen plus utility and a downstairs WC — useful for busy households.
Upstairs are three bedrooms, a family bathroom and a separate shower room with WC, so morning routines are easier for larger households. The property sits on a decent plot with an enclosed rear garden and a garage en-bloc for parking or storage.
Built in the late 1960s–1970s and with double glazing fitted before 2002, the house is structurally typical of its era and connected to mains gas with boiler and radiators. The accommodation is well laid out but some areas — notably the kitchen and some internal finishes — are dated and will benefit from updating to suit modern tastes.
Practical advantages include freehold tenure, low local crime, good mobile signal and fast broadband. Nearby primary and secondary schools have good Ofsted ratings and local leisure and sports facilities are within easy reach. Buyers should note the mid-century fittings and consider a refresh to maximise value.
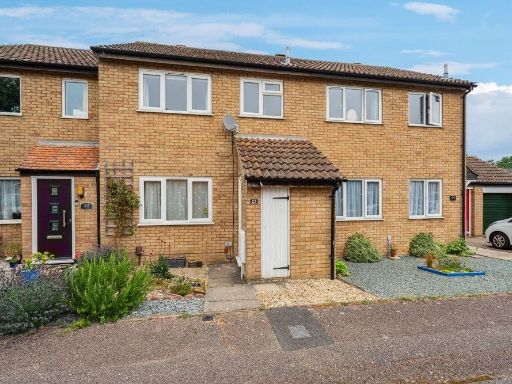 3 bedroom terraced house for sale in Maltings Close, Baldock, SG7 6RU, SG7 — £375,000 • 3 bed • 1 bath • 849 ft²
3 bedroom terraced house for sale in Maltings Close, Baldock, SG7 6RU, SG7 — £375,000 • 3 bed • 1 bath • 849 ft²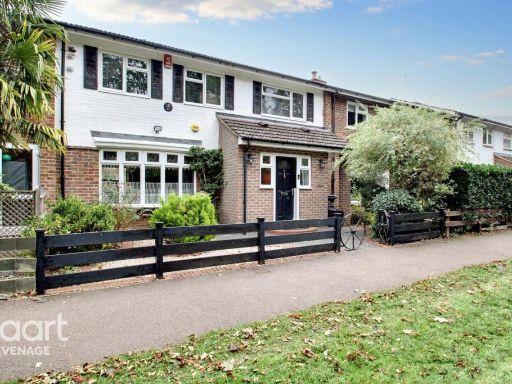 3 bedroom terraced house for sale in Wood Drive, Stevenage, SG2 — £375,000 • 3 bed • 2 bath • 1197 ft²
3 bedroom terraced house for sale in Wood Drive, Stevenage, SG2 — £375,000 • 3 bed • 2 bath • 1197 ft²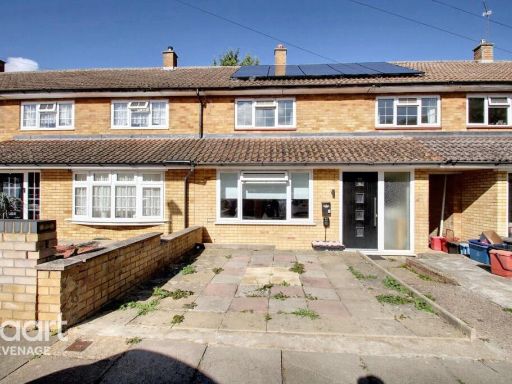 3 bedroom terraced house for sale in Collenswood Road, Stevenage, SG2 — £375,000 • 3 bed • 1 bath • 1144 ft²
3 bedroom terraced house for sale in Collenswood Road, Stevenage, SG2 — £375,000 • 3 bed • 1 bath • 1144 ft²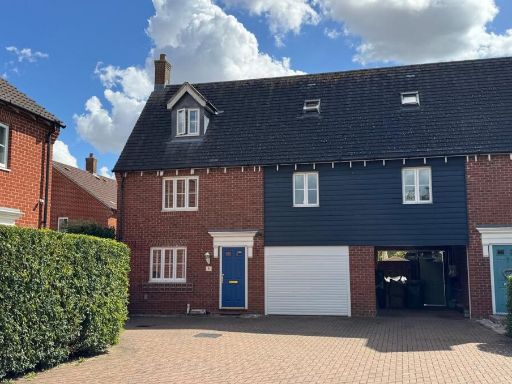 3 bedroom semi-detached house for sale in Prince William Close, Stotfold, Hitchin, SG5 — £425,000 • 3 bed • 2 bath • 935 ft²
3 bedroom semi-detached house for sale in Prince William Close, Stotfold, Hitchin, SG5 — £425,000 • 3 bed • 2 bath • 935 ft²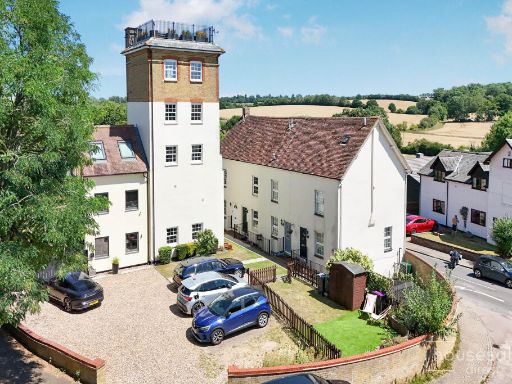 2 bedroom terraced house for sale in The Maltings Walkern, Stevenage, SG2 — £299,999 • 2 bed • 1 bath • 810 ft²
2 bedroom terraced house for sale in The Maltings Walkern, Stevenage, SG2 — £299,999 • 2 bed • 1 bath • 810 ft²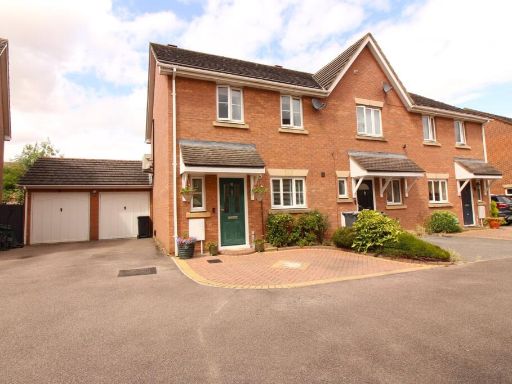 3 bedroom end of terrace house for sale in Jubilee Close, Henlow, SG16 — £375,000 • 3 bed • 1 bath • 832 ft²
3 bedroom end of terrace house for sale in Jubilee Close, Henlow, SG16 — £375,000 • 3 bed • 1 bath • 832 ft²