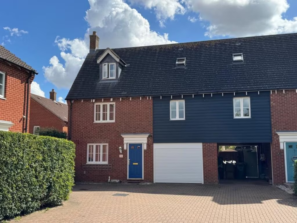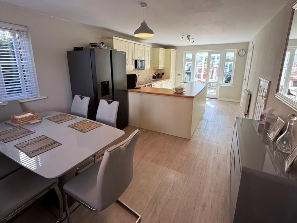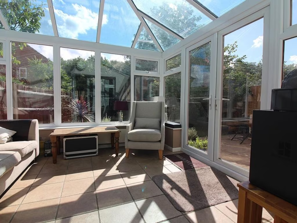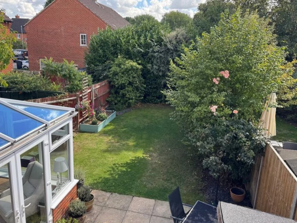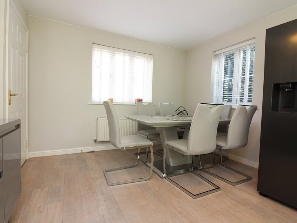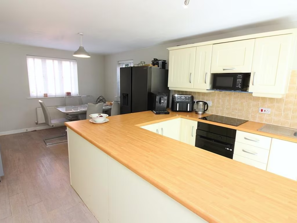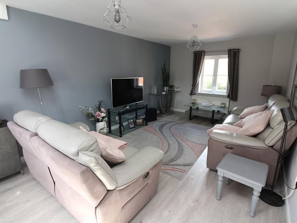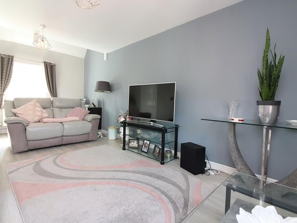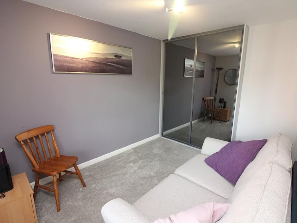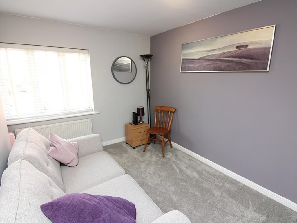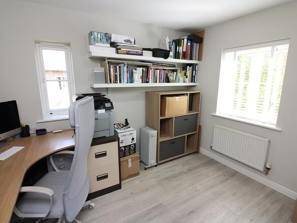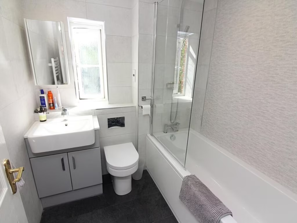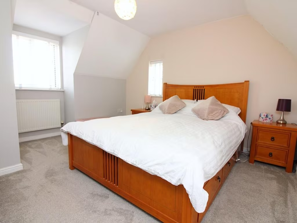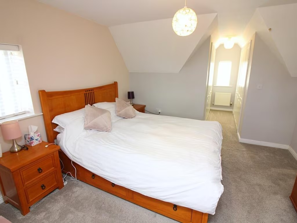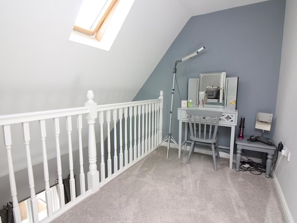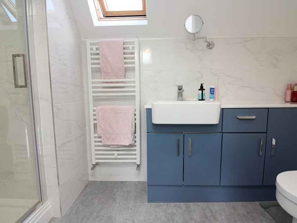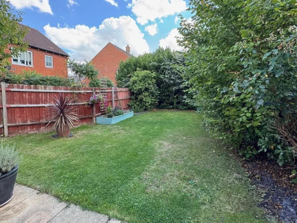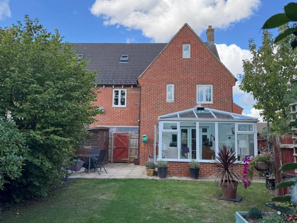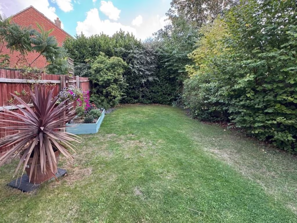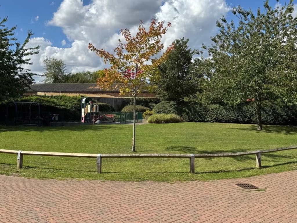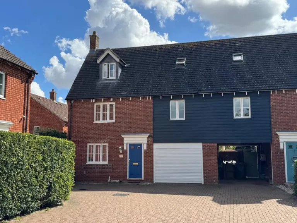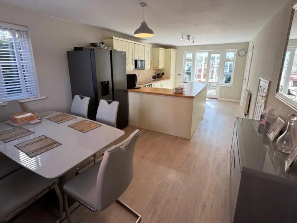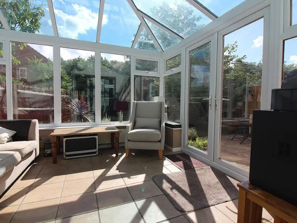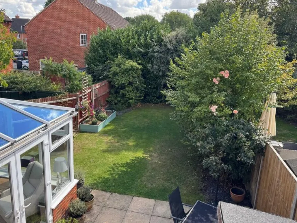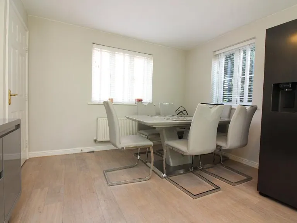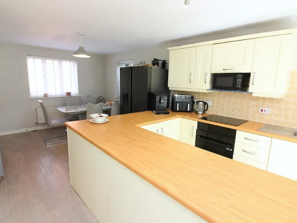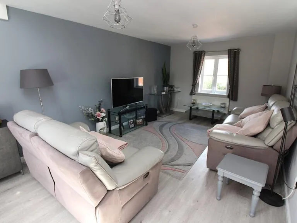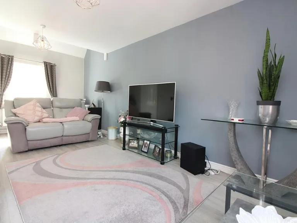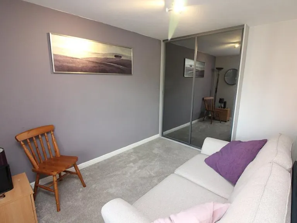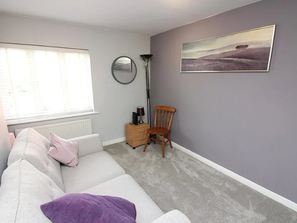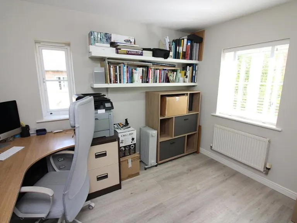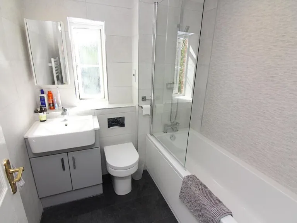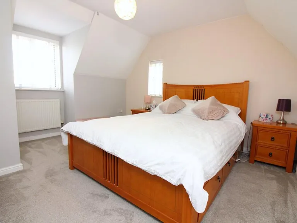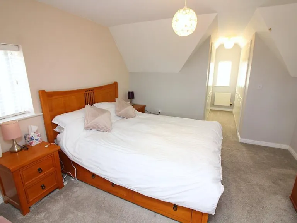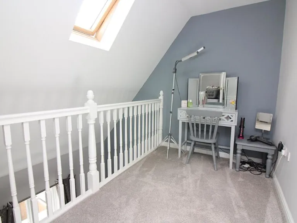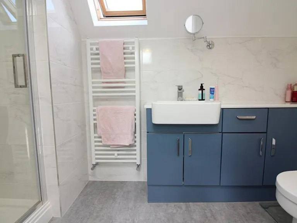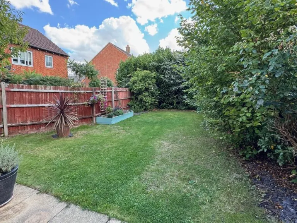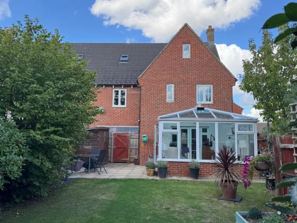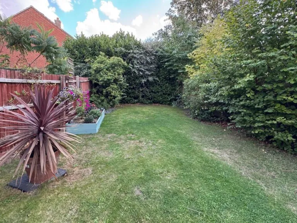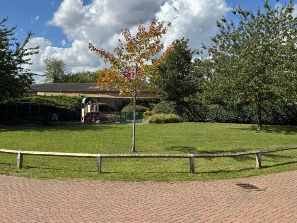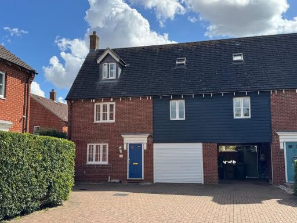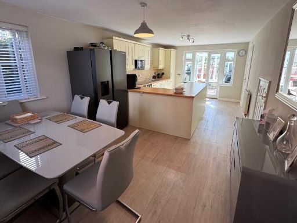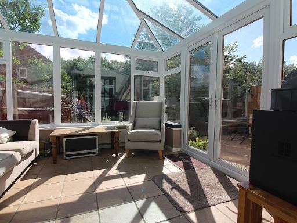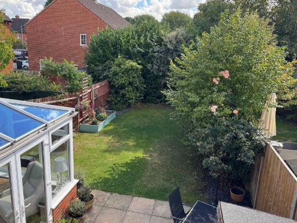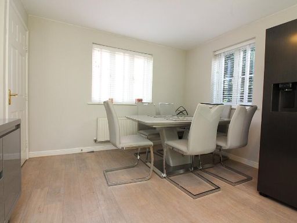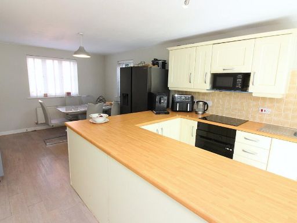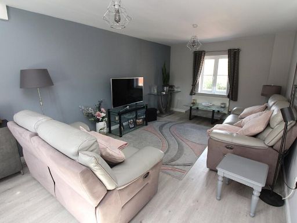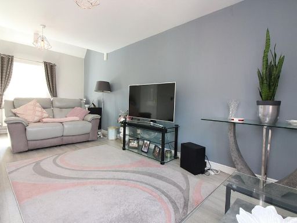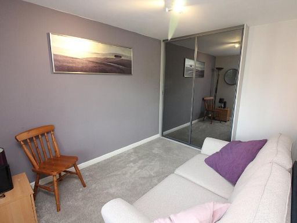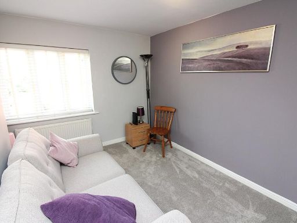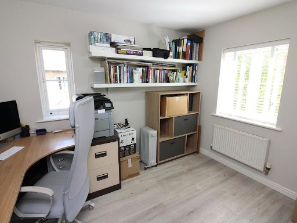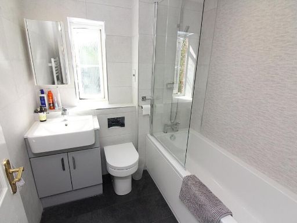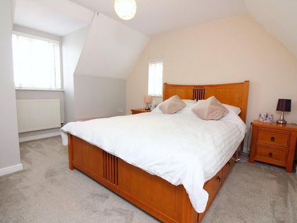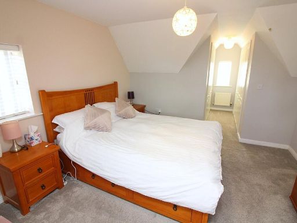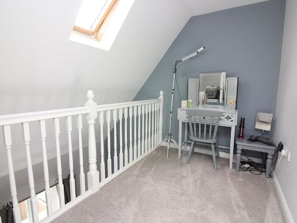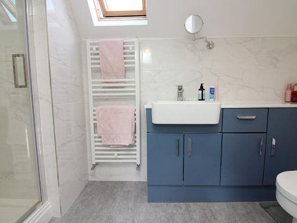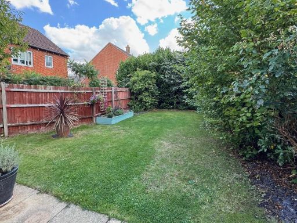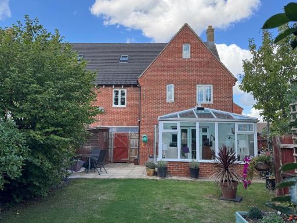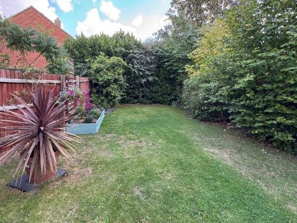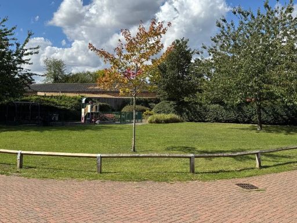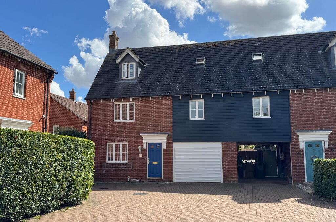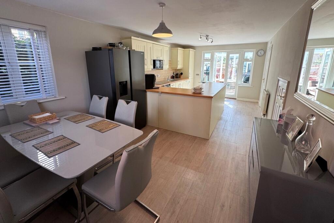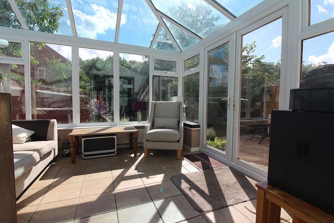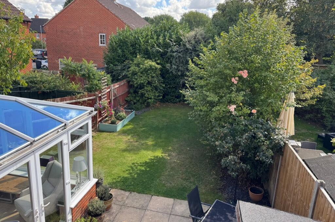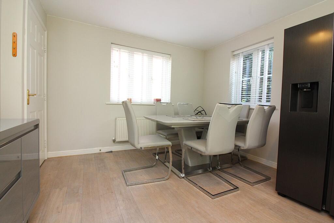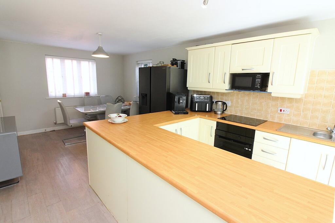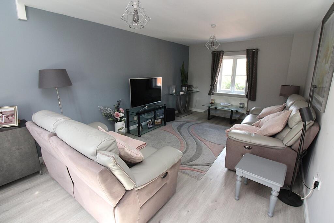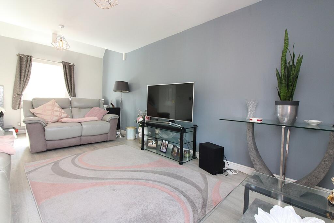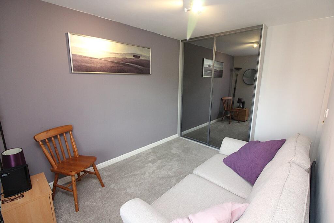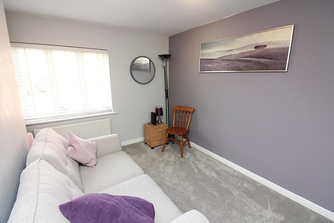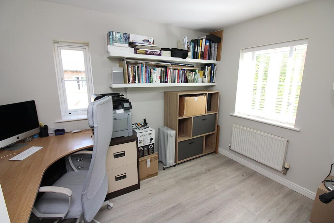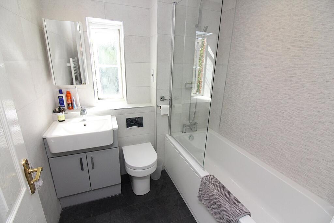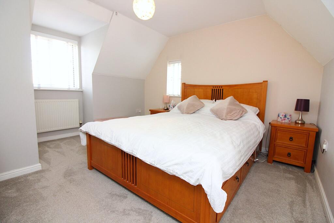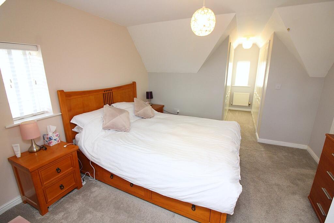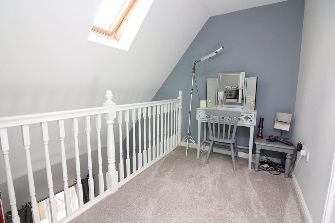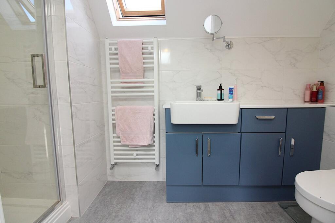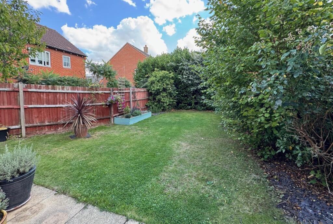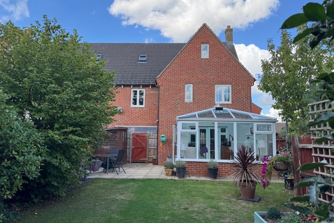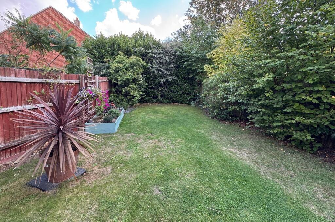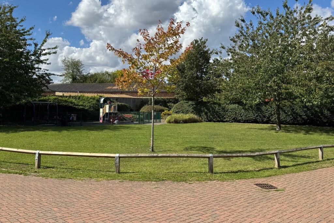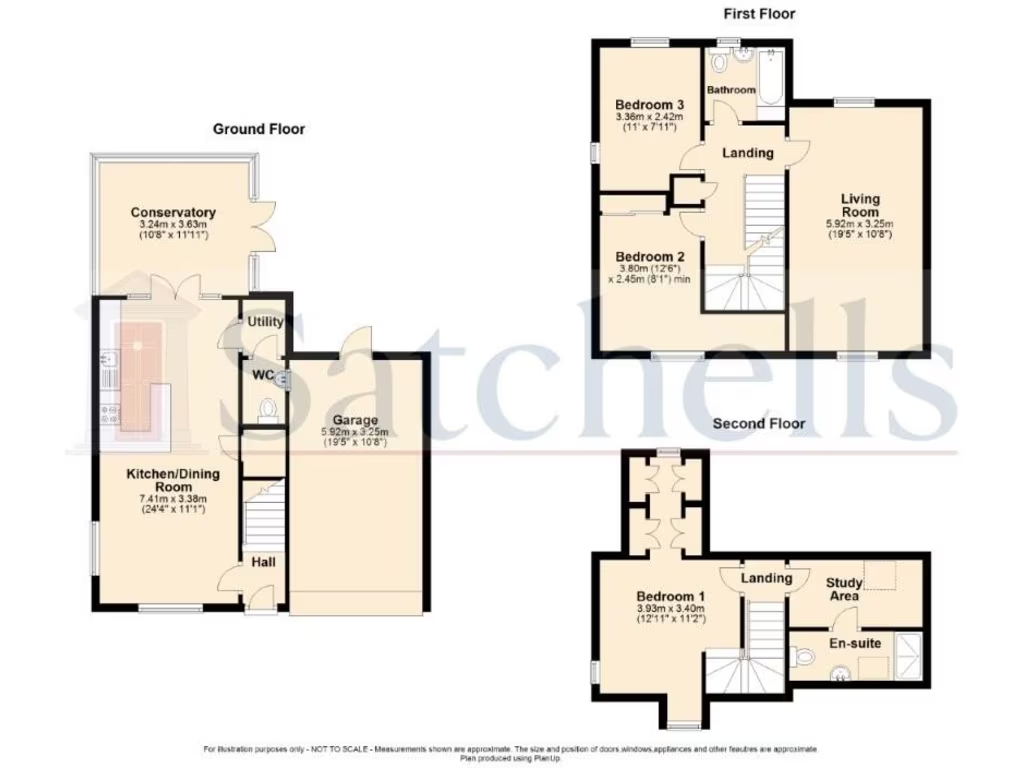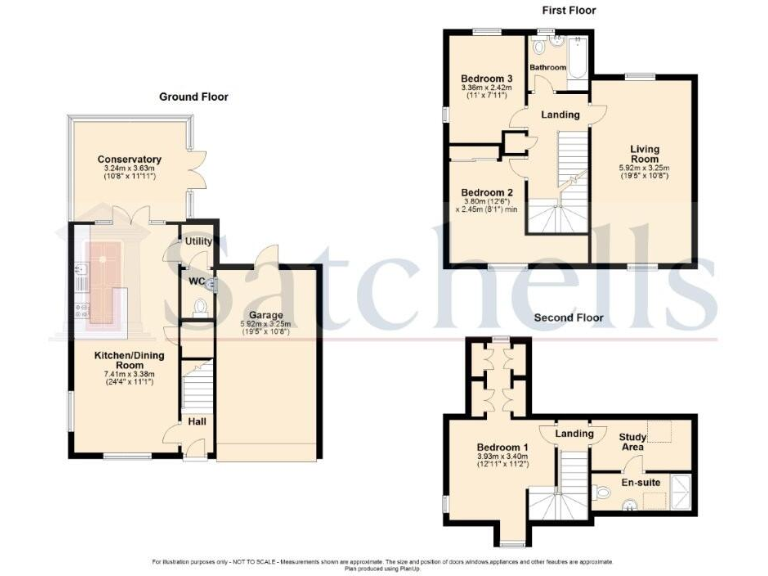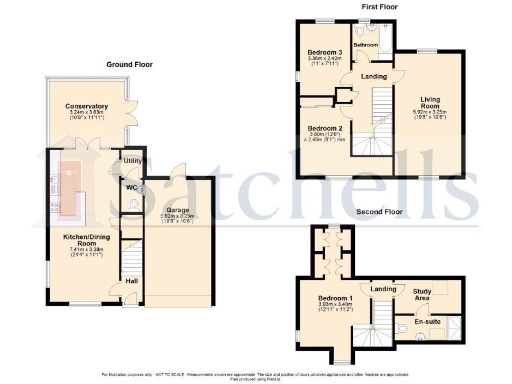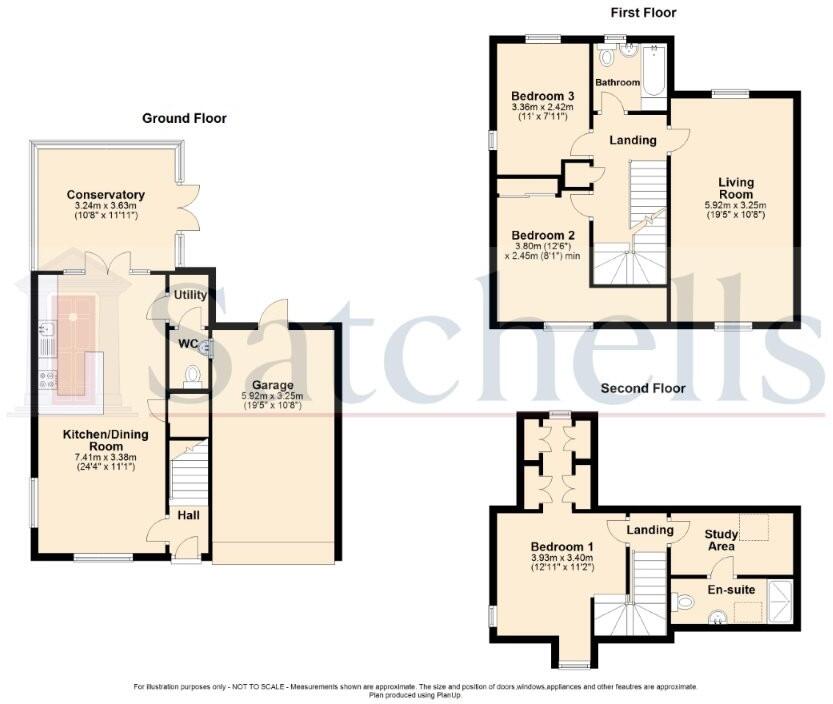Summary - 5 PRINCE WILLIAM CLOSE STOTFOLD HITCHIN SG5 4PR
3 bed 2 bath Semi-Detached
Flexible family home with garden, garage and study area near local green spaces.
Located on a quiet cul‑de‑sac overlooking a green and play area
Three generous bedrooms across three storeys with mezzanine study area
Large open‑plan kitchen/dining room with integrated appliances
Refitted family bathroom and separate refitted shower room
Conservatory, utility room, cloakroom and dual‑aspect living room
Garage plus private driveway parking; mature rear garden with decent plot
EPC rating C and mains gas boiler with radiators; double glazed
Exterior shows some roof algae/moss staining; local primary rated Requires Improvement
Set on a quiet cul‑de‑sac in the popular Mill View development, this three‑storey semi offers flexible family living across three floors. The ground floor centres on a large open‑plan kitchen/dining room with integrated appliances, plus a utility, cloakroom and conservatory that extend the living space. Upstairs there’s a dual‑aspect living room and two bedrooms, while the top floor houses the principal bedroom with dressing area, mezzanine study and a refitted shower room.
Outside, a mature rear garden, single garage and private driveway provide practical outdoor space and parking. The property benefits from double glazing, mains gas central heating and an EPC rating of C, offering reasonable running costs for a modern family home. Constructed in the 2007–2011 period, the house sits overlooking an open green and play area and is within local primary and secondary school catchments.
Buyers should note a few practical points: the exterior shows some roof algae/moss staining which may need cleaning, and one nearby primary (Roecroft Lower) is rated as requiring improvement. Overall the house is well maintained internally with refitted bathroom and shower facilities, but purchasers seeking a perfectly turnkey move may want to inspect for minor wear consistent with family use.
This layout will suit families who value flexible room arrangements, outdoor space and convenient parking, and who want a home positioned for local schools, play areas and town fringe amenities. The good footprint and integral garage also appeal to buyers looking for storage and workspace options.
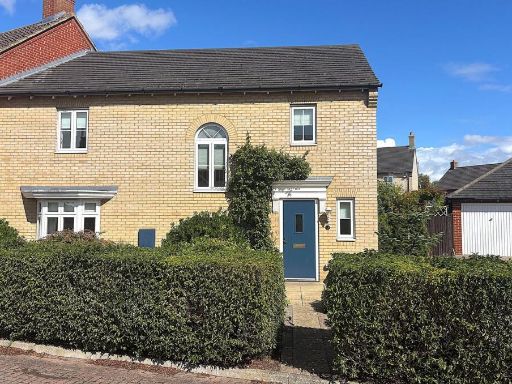 3 bedroom semi-detached house for sale in Prince Harry Close, Stotfold, Hitchin, SG5 — £425,000 • 3 bed • 2 bath • 708 ft²
3 bedroom semi-detached house for sale in Prince Harry Close, Stotfold, Hitchin, SG5 — £425,000 • 3 bed • 2 bath • 708 ft²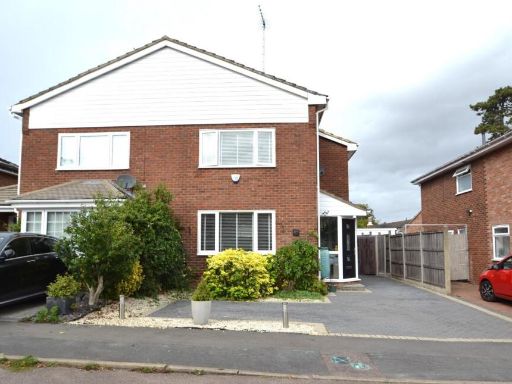 3 bedroom semi-detached house for sale in Monks Walk, Buntingford, SG9 9DU, SG9 — £499,995 • 3 bed • 2 bath • 1136 ft²
3 bedroom semi-detached house for sale in Monks Walk, Buntingford, SG9 9DU, SG9 — £499,995 • 3 bed • 2 bath • 1136 ft²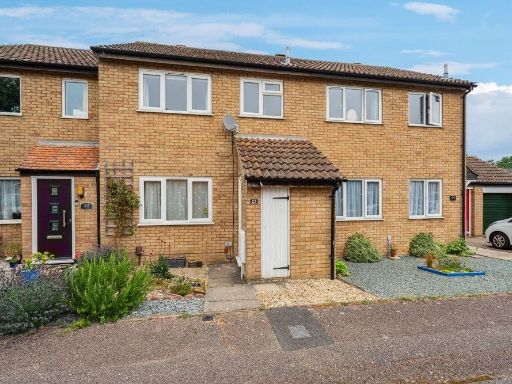 3 bedroom terraced house for sale in Maltings Close, Baldock, SG7 6RU, SG7 — £375,000 • 3 bed • 1 bath • 849 ft²
3 bedroom terraced house for sale in Maltings Close, Baldock, SG7 6RU, SG7 — £375,000 • 3 bed • 1 bath • 849 ft²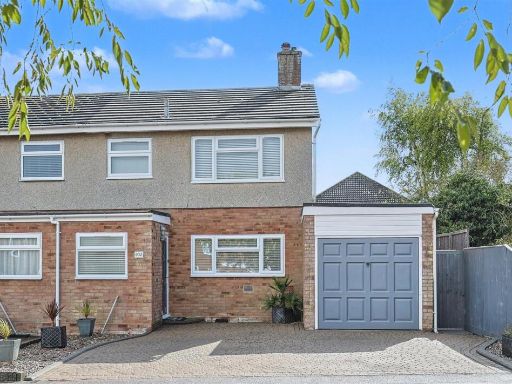 3 bedroom semi-detached house for sale in Monks Walk, Buntingford, SG9 — £495,000 • 3 bed • 1 bath • 1381 ft²
3 bedroom semi-detached house for sale in Monks Walk, Buntingford, SG9 — £495,000 • 3 bed • 1 bath • 1381 ft²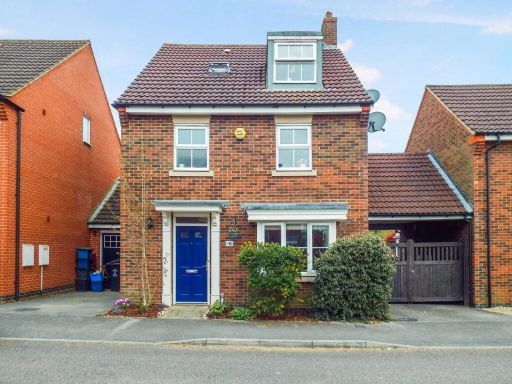 4 bedroom link detached house for sale in Fresson Road, Old Town, Stevenage, Hertfordshire, SG1 — £630,000 • 4 bed • 3 bath • 1405 ft²
4 bedroom link detached house for sale in Fresson Road, Old Town, Stevenage, Hertfordshire, SG1 — £630,000 • 4 bed • 3 bath • 1405 ft²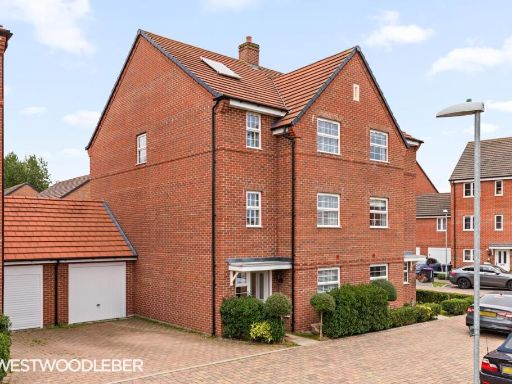 4 bedroom semi-detached house for sale in Brice Gardens, Buntingford, SG9 — £565,000 • 4 bed • 1 bath • 1800 ft²
4 bedroom semi-detached house for sale in Brice Gardens, Buntingford, SG9 — £565,000 • 4 bed • 1 bath • 1800 ft²