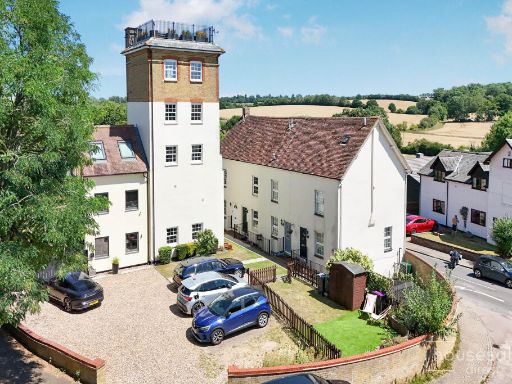Summary - The Maltings Walkern, Stevenage, SG2 SG2 7NB
2 bed 1 bath Terraced
Spacious garden, parking and flexible three-level layout in a sought-after village fringe.
Lower-ground dining room flowing into a modern kitchen
Generous, bright first-floor lounge with abundant natural light
Two well-proportioned top-floor bedrooms and one bathroom
Large private garden plus separate outbuilding for storage or workshop
Off-street parking included; freehold tenure, Council Tax Band D
Constructed 1967–1975; solid brick walls, insulation not documented
Double glazing present but install date unknown; single bathroom only
Broadband speeds slow locally; suitable for buyers accepting upgrade work
This well-presented two-bedroom terraced house sits across three levels, offering flexible living with a lower-ground dining room that opens into a modern kitchen. The generous first-floor lounge is bright and comfortable, while two top-floor bedrooms provide quiet sleeping space. At about 810 sq ft overall, the layout suits small families or those seeking a comfortable town-edge home.
Outside, a large private garden and a useful outbuilding deliver practical outdoor space for children’s play, hobbies or storage. Off-street parking adds convenience in a sought-after, very low-crime neighbourhood close to local schools and community amenities. The property is freehold and in Council Tax Band D.
Practical notes: the house was constructed in the late 1960s–1970s with solid brick walls (insulation not documented) and double glazing of unknown age. Broadband speeds in the area are reported as slow, and there is a single bathroom serving both bedrooms. These factors should be considered by buyers planning extensive modernisation or home working.
This home offers a straightforward purchase for buyers wanting a ready-to-live-in property with garden potential and parking, while also providing scope for targeted upgrades (insulation, connectivity improvements) to increase comfort and long-term value.
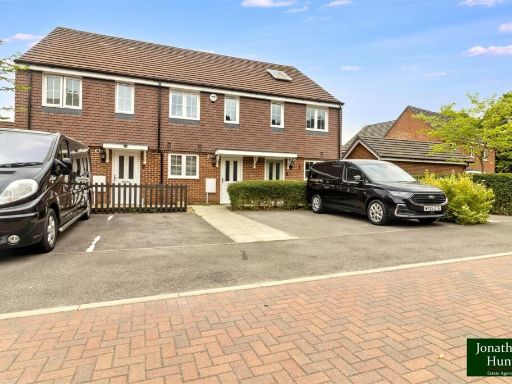 2 bedroom terraced house for sale in Parker Drive, Buntingford, SG9 — £395,000 • 2 bed • 3 bath • 814 ft²
2 bedroom terraced house for sale in Parker Drive, Buntingford, SG9 — £395,000 • 2 bed • 3 bath • 814 ft²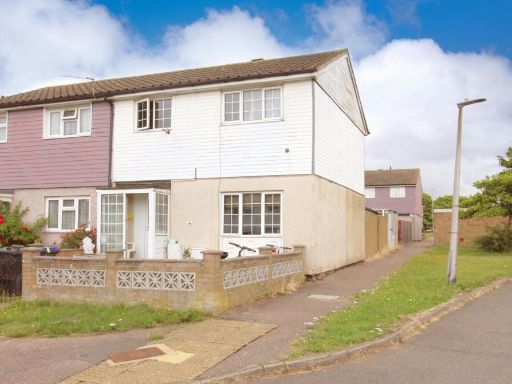 3 bedroom end of terrace house for sale in Kyrkeby, Letchworth Garden City, SG6 — £325,000 • 3 bed • 2 bath • 1076 ft²
3 bedroom end of terrace house for sale in Kyrkeby, Letchworth Garden City, SG6 — £325,000 • 3 bed • 2 bath • 1076 ft²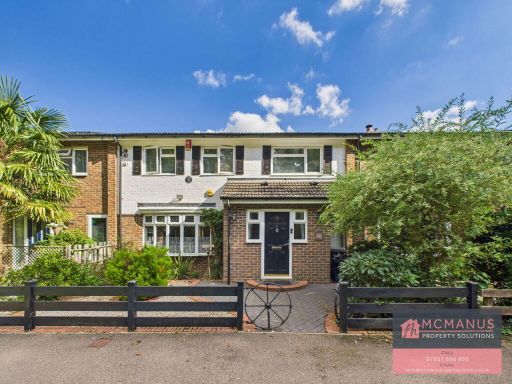 3 bedroom terraced house for sale in Wood Drive, Stevenage, SG2 8NX, SG2 — £385,000 • 3 bed • 2 bath • 1195 ft²
3 bedroom terraced house for sale in Wood Drive, Stevenage, SG2 8NX, SG2 — £385,000 • 3 bed • 2 bath • 1195 ft²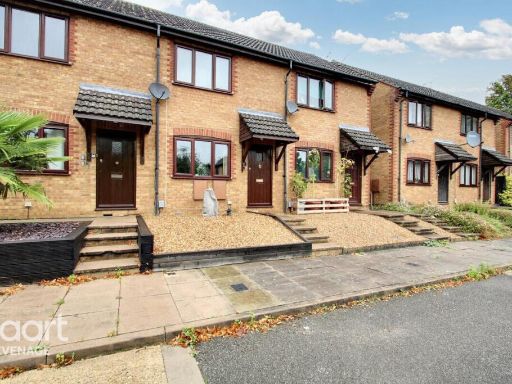 2 bedroom terraced house for sale in Tippett Court, London Road, Stevenage, SG1 — £325,000 • 2 bed • 1 bath • 625 ft²
2 bedroom terraced house for sale in Tippett Court, London Road, Stevenage, SG1 — £325,000 • 2 bed • 1 bath • 625 ft²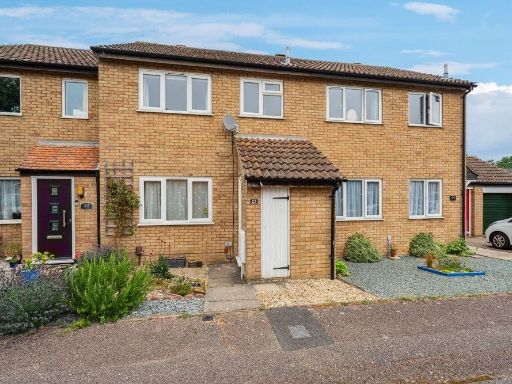 3 bedroom terraced house for sale in Maltings Close, Baldock, SG7 6RU, SG7 — £375,000 • 3 bed • 1 bath • 849 ft²
3 bedroom terraced house for sale in Maltings Close, Baldock, SG7 6RU, SG7 — £375,000 • 3 bed • 1 bath • 849 ft²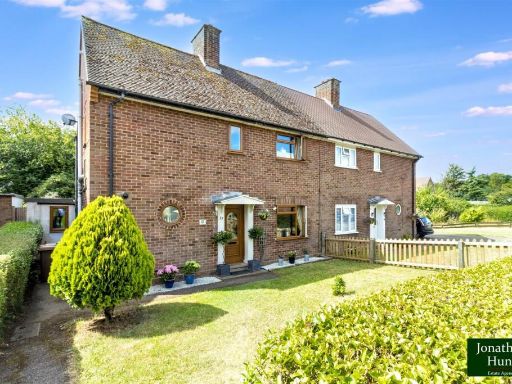 3 bedroom semi-detached house for sale in Moors Ley, Walkern, Stevenage, SG2 — £500,000 • 3 bed • 1 bath • 1722 ft²
3 bedroom semi-detached house for sale in Moors Ley, Walkern, Stevenage, SG2 — £500,000 • 3 bed • 1 bath • 1722 ft²























