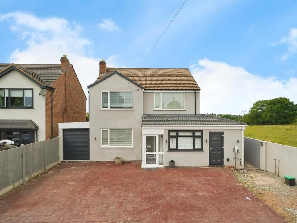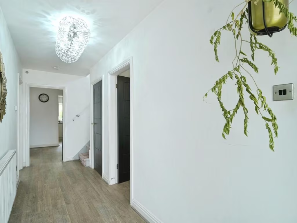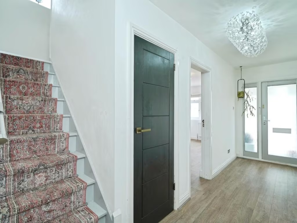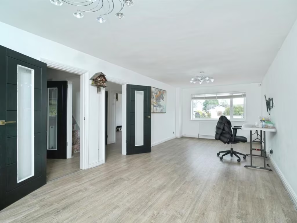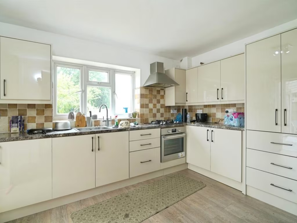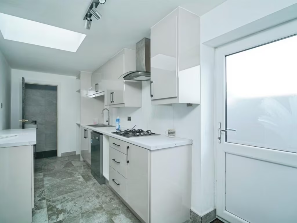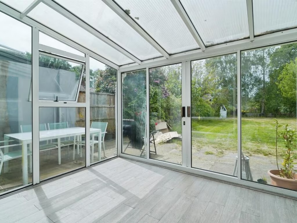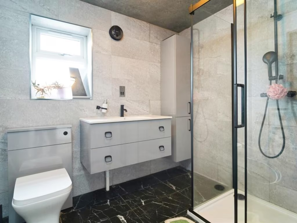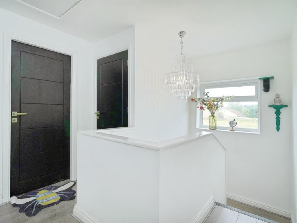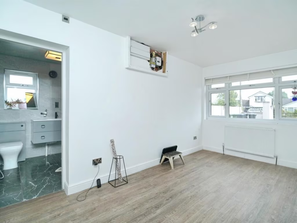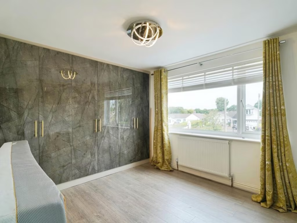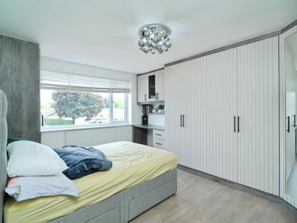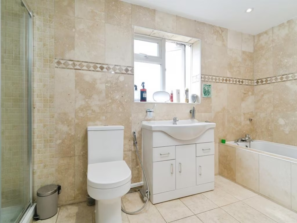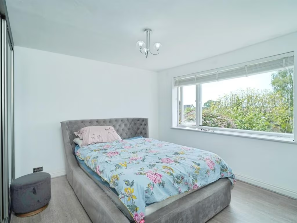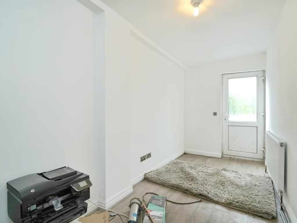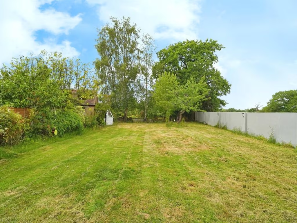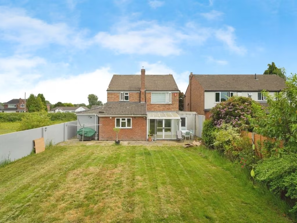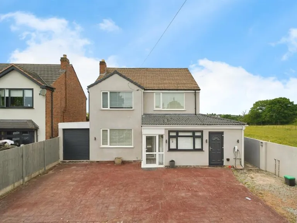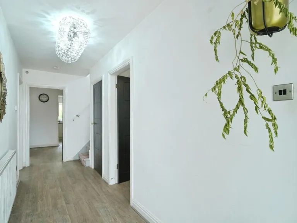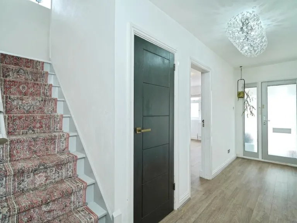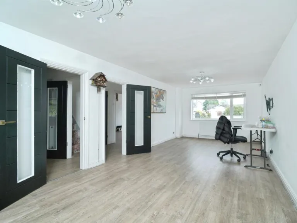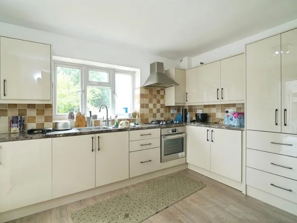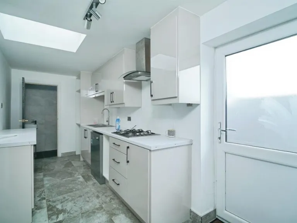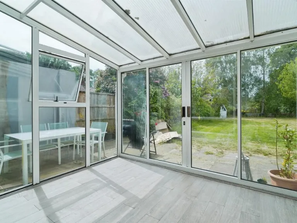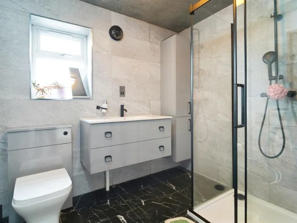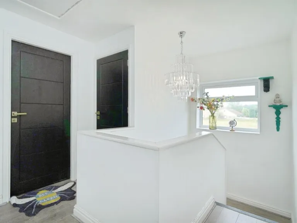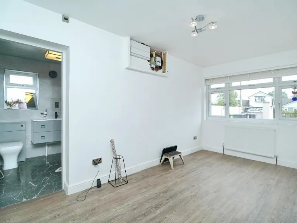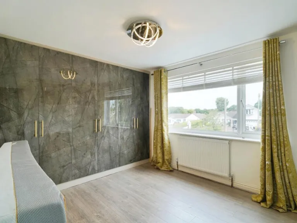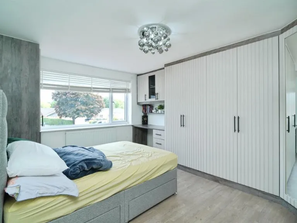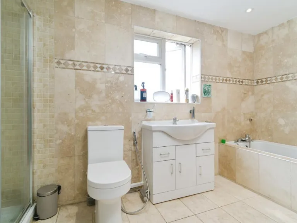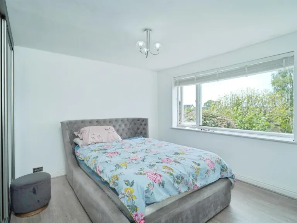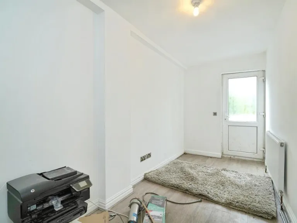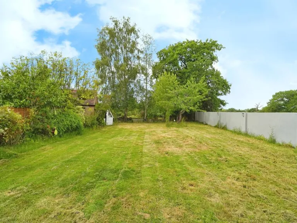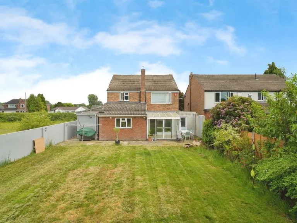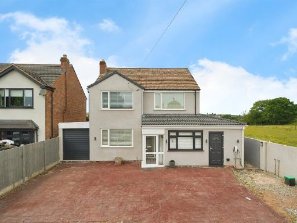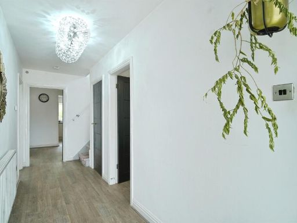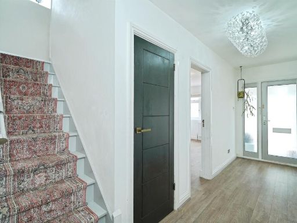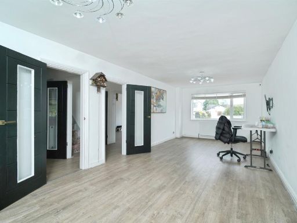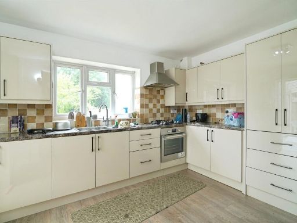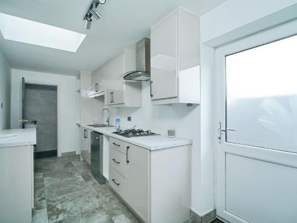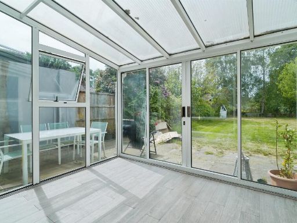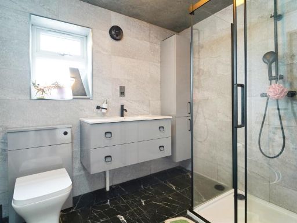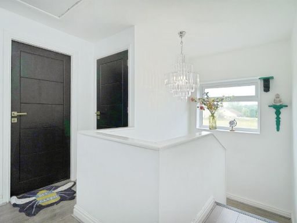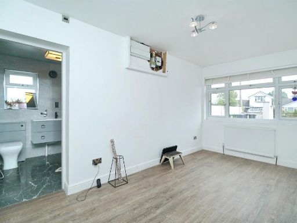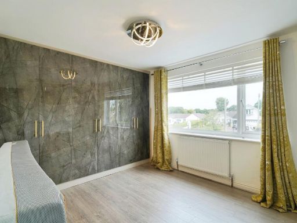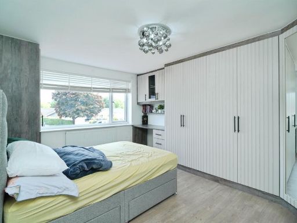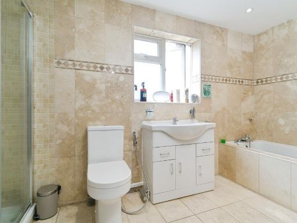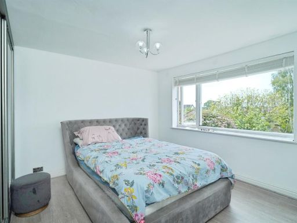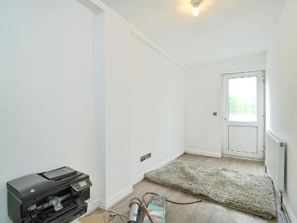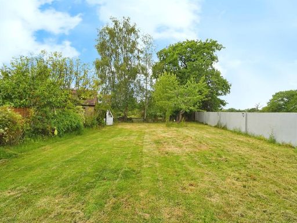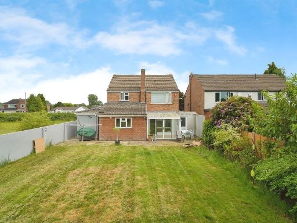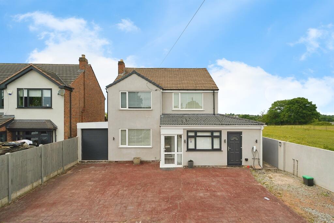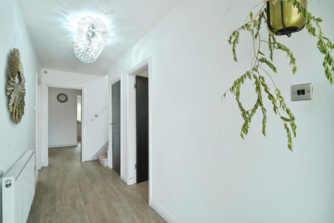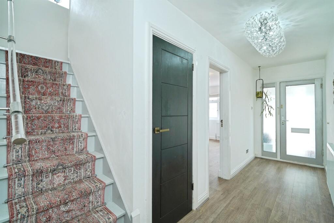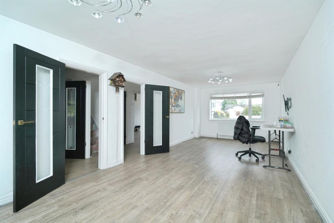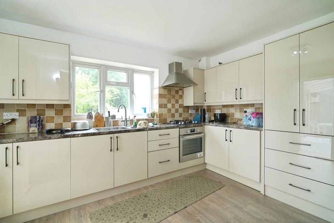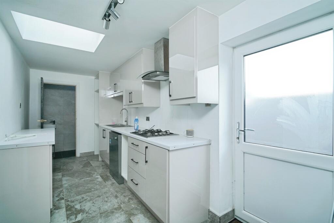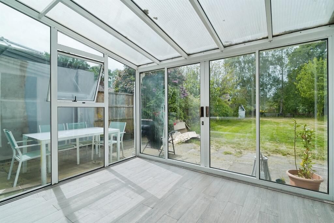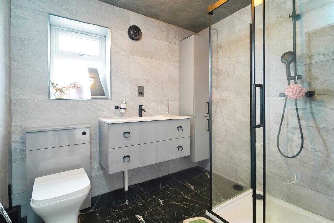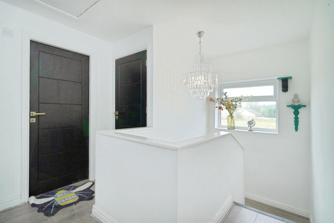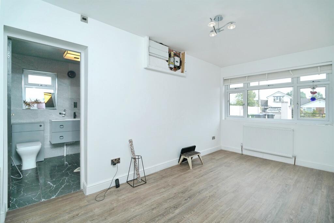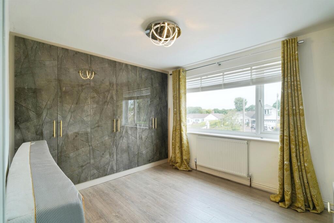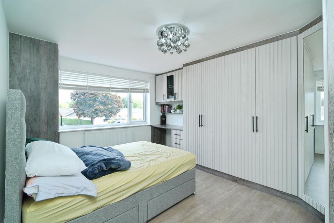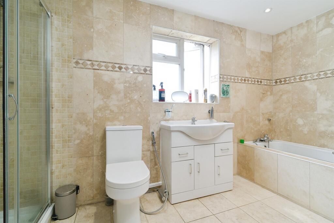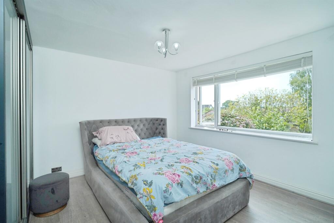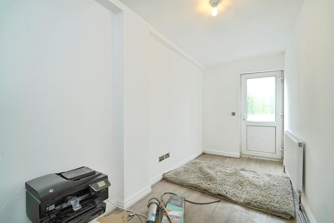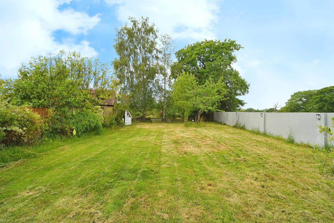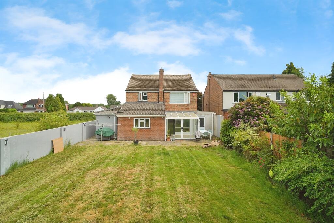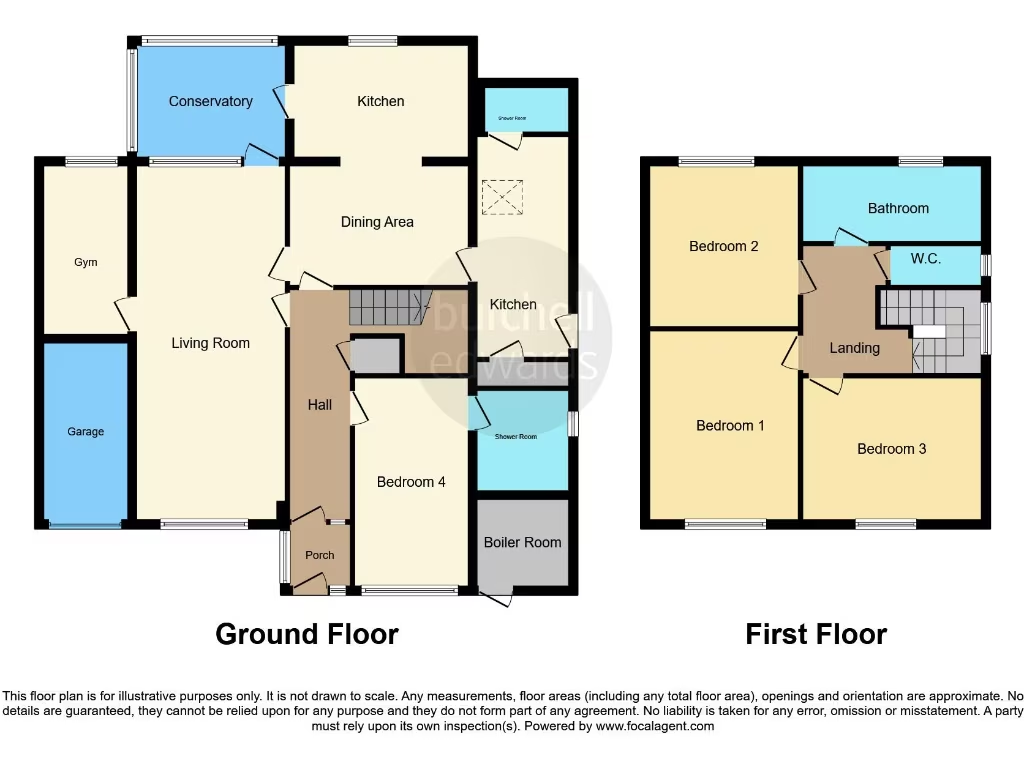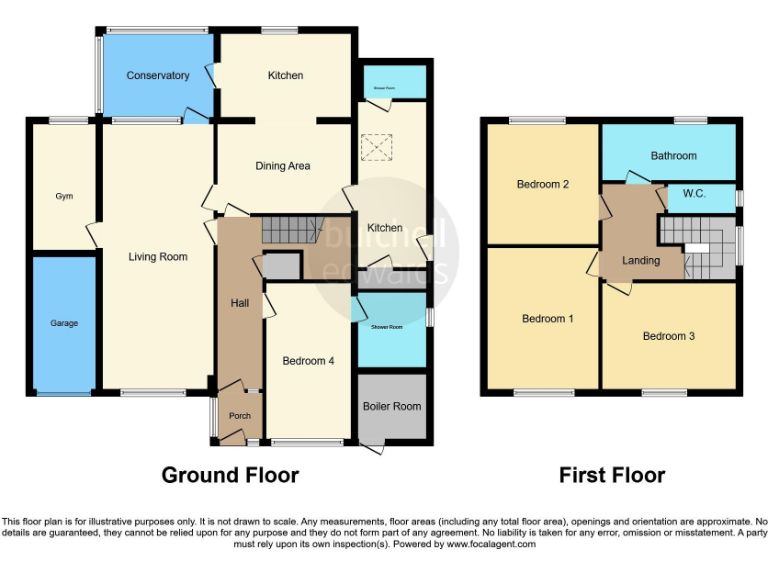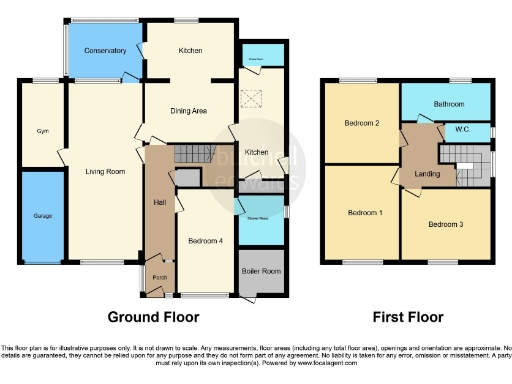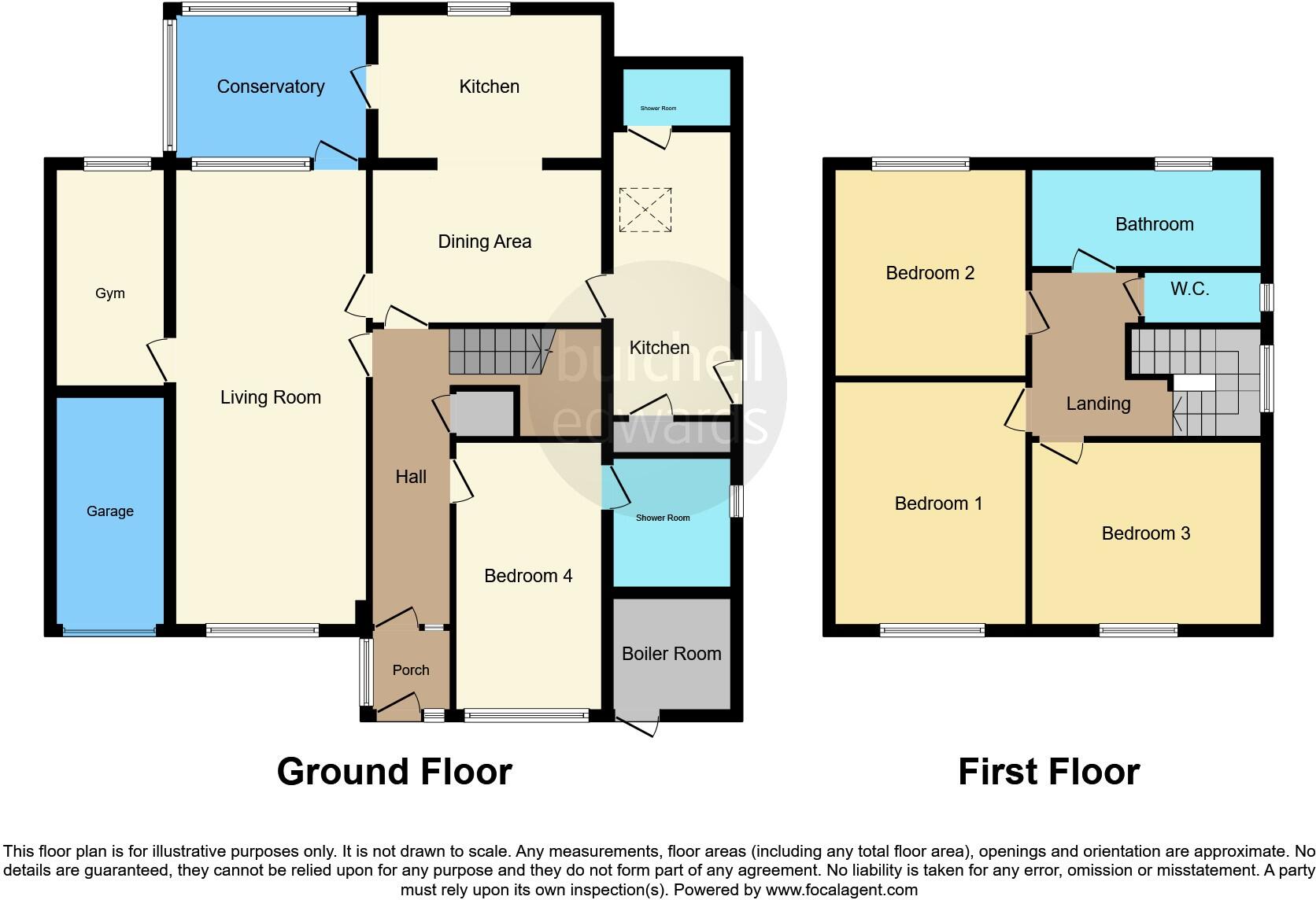Summary - 141 EARLSWOOD COMMON EARLSWOOD SOLIHULL B94 5SH
4 bed 3 bath Detached
**Standout Features:**
- Approved planning permission for a double-storey extension
- Spacious paved driveway with ample parking
- Dual-aspect through lounge with conservatory access
- Versatile ground-floor room with en suite, ideal for guests or home office
- Newly renovated modern kitchen and utility area
- Stunning rear garden with open field views
- Four generously sized bedrooms
- Garage with remote-operated secure roller shutter
Nestled in the tranquil village of Earlswood Common, this beautifully maintained detached family home presents an ideal blend of comfort, style, and potential. The property boasts a spacious, paved driveway that welcomes you into a contemporary hallway, leading to a bright and airy dual-aspect lounge accessible from a charming conservatory, perfect for year-round enjoyment. The newly renovated kitchen features high-end finishes and seamlessly connects to a utility area for modern family living. A versatile ground-floor room with an en suite adds flexibility for various lifestyles, whether as a guest suite or home office.
Upstairs, discover four generous bedrooms, including a master suite with mesmerizing views of the open countryside. The rear garden offers a peaceful retreat for relaxation or entertaining, featuring a mix of patio and lawn areas that enhance the outdoor experience. With approved plans for a double-storey extension, this property presents a remarkable opportunity for customization.
This home is well-equipped for family needs, located in a highly desirable area with access to reputable schools and local amenities. Don’t miss out on this exceptional offering—properties like this don’t stay on the market for long!
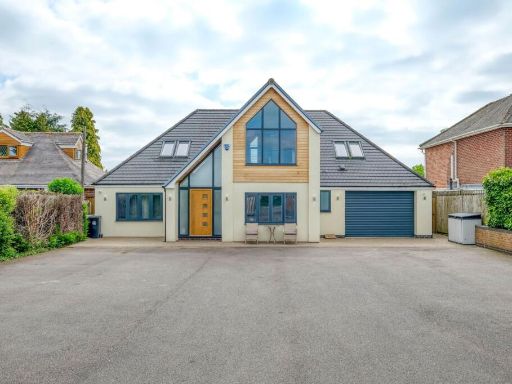 5 bedroom detached house for sale in Earlswood Common, Earlswood, B94 — £1,200,000 • 5 bed • 4 bath • 2918 ft²
5 bedroom detached house for sale in Earlswood Common, Earlswood, B94 — £1,200,000 • 5 bed • 4 bath • 2918 ft²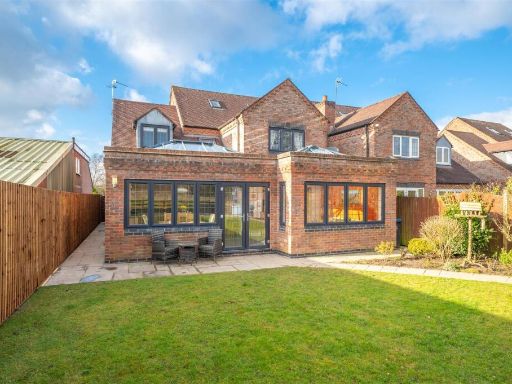 4 bedroom detached house for sale in Shutt Lane, Earlswood, Solihull, B94 — £695,000 • 4 bed • 3 bath • 2204 ft²
4 bedroom detached house for sale in Shutt Lane, Earlswood, Solihull, B94 — £695,000 • 4 bed • 3 bath • 2204 ft²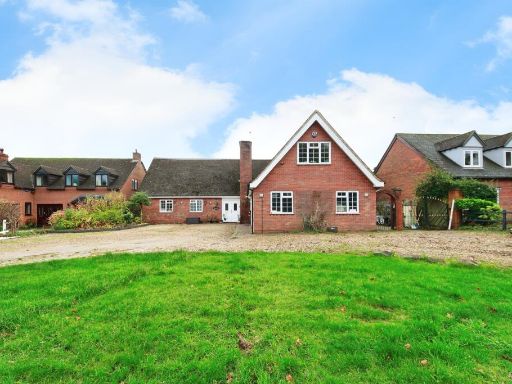 5 bedroom detached house for sale in Malthouse Lane, Earlswood, Solihull, B94 — £1,300,000 • 5 bed • 4 bath • 5393 ft²
5 bedroom detached house for sale in Malthouse Lane, Earlswood, Solihull, B94 — £1,300,000 • 5 bed • 4 bath • 5393 ft²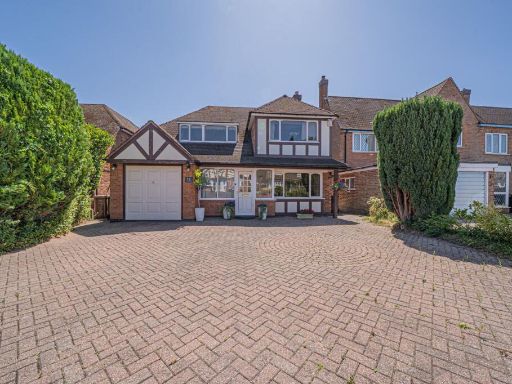 4 bedroom detached house for sale in Yewhurst Road, Solihull, B91 — £750,000 • 4 bed • 3 bath • 1334 ft²
4 bedroom detached house for sale in Yewhurst Road, Solihull, B91 — £750,000 • 4 bed • 3 bath • 1334 ft²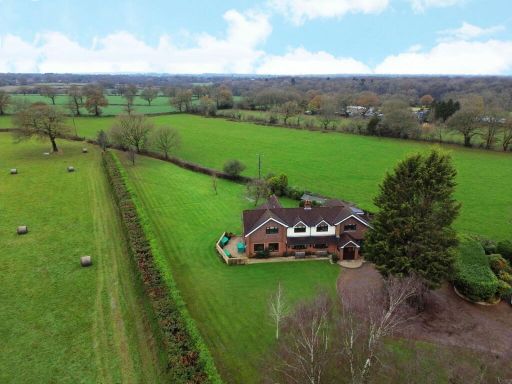 5 bedroom detached house for sale in Malthouse Lane, Earlswood, B94 — £1,350,000 • 5 bed • 2 bath • 3071 ft²
5 bedroom detached house for sale in Malthouse Lane, Earlswood, B94 — £1,350,000 • 5 bed • 2 bath • 3071 ft²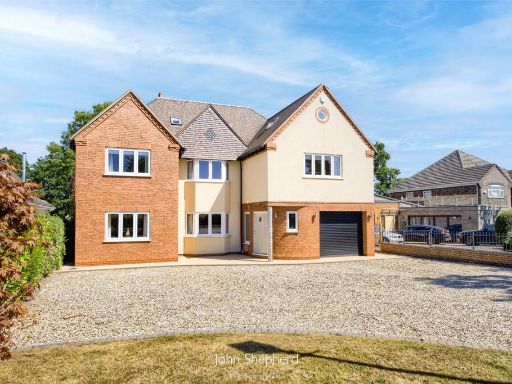 5 bedroom detached house for sale in Norton Lane, Earlswood, Solihull, B94 — £1,100,000 • 5 bed • 4 bath • 3853 ft²
5 bedroom detached house for sale in Norton Lane, Earlswood, Solihull, B94 — £1,100,000 • 5 bed • 4 bath • 3853 ft²