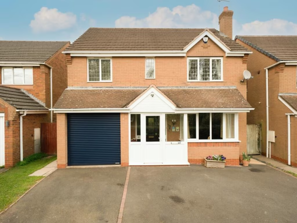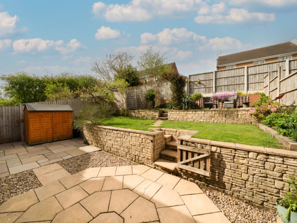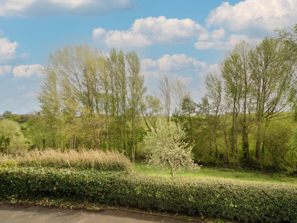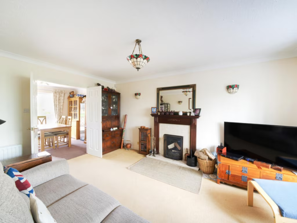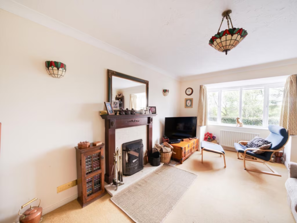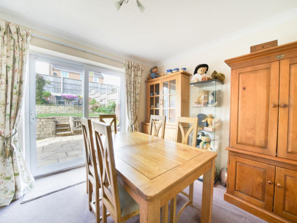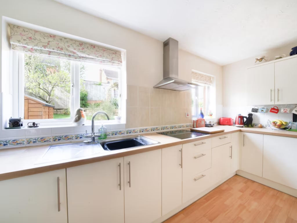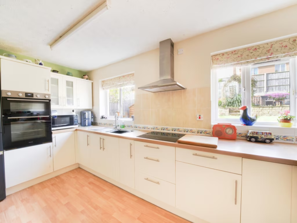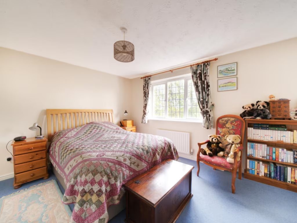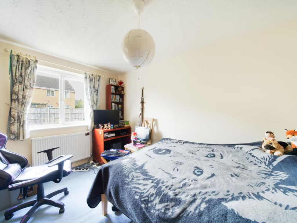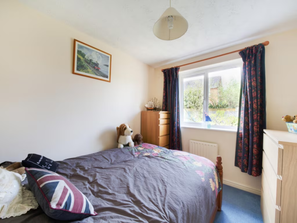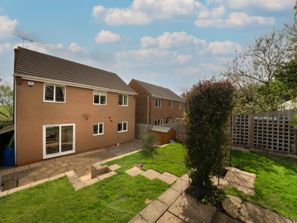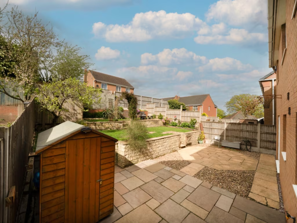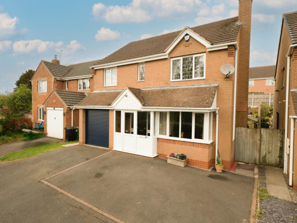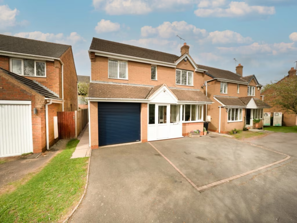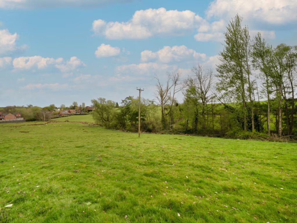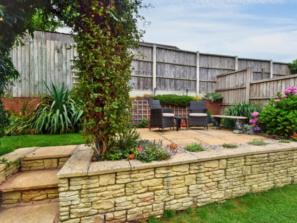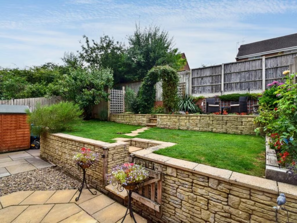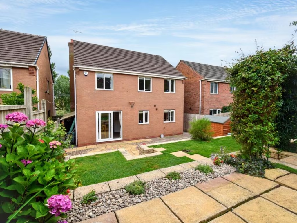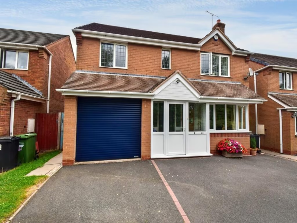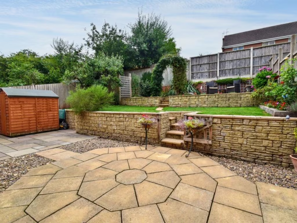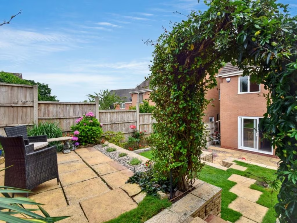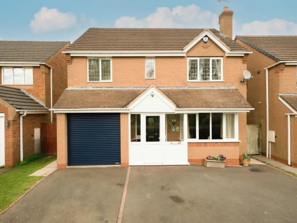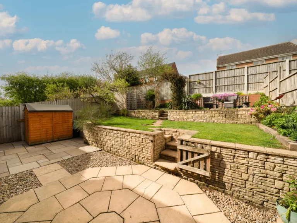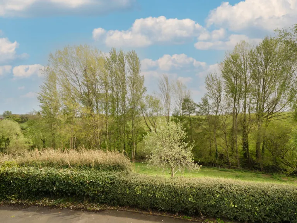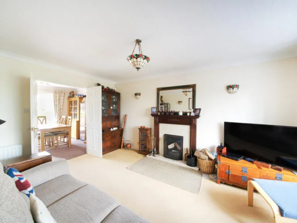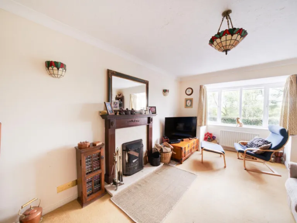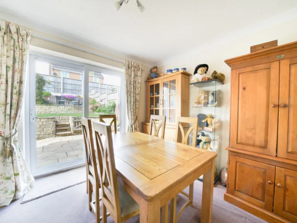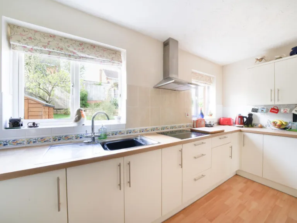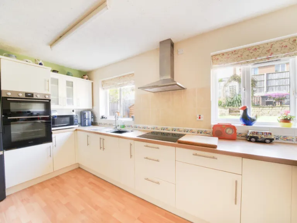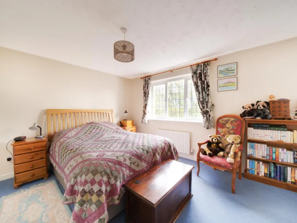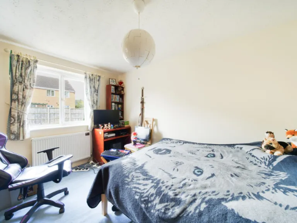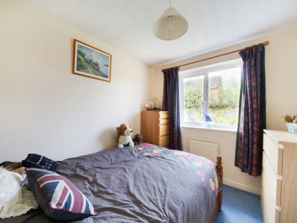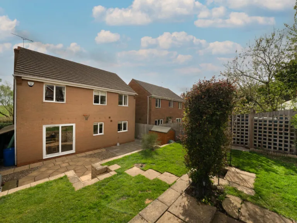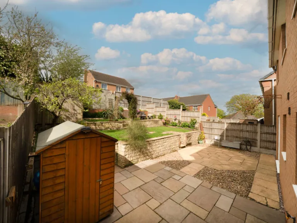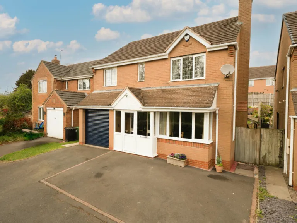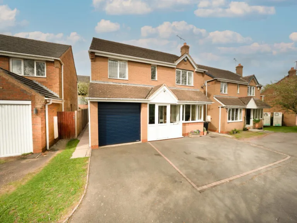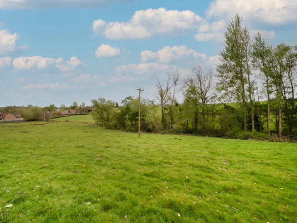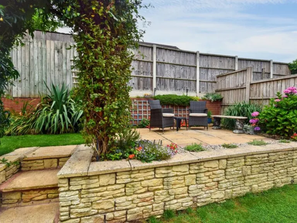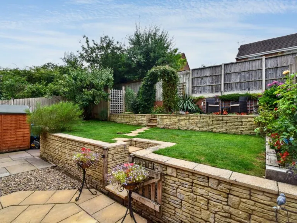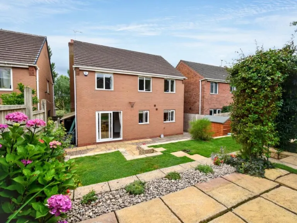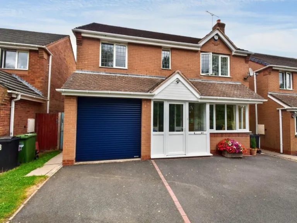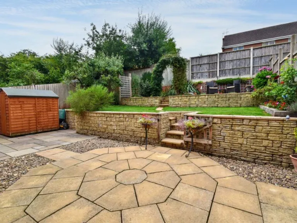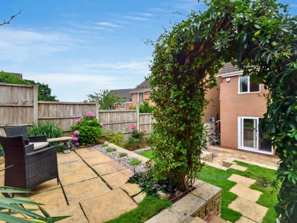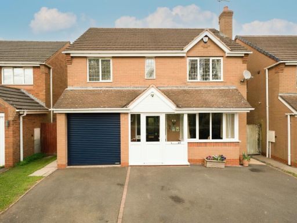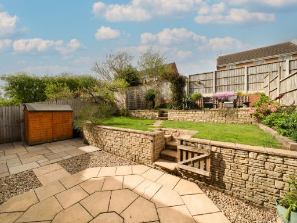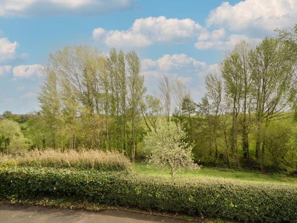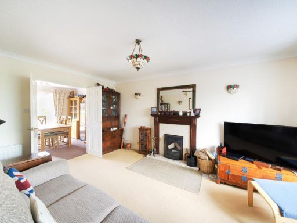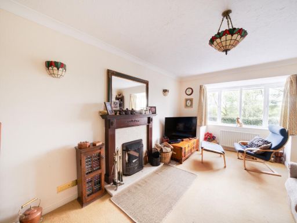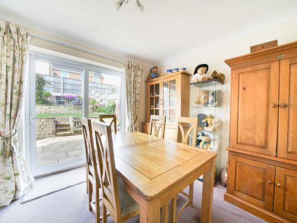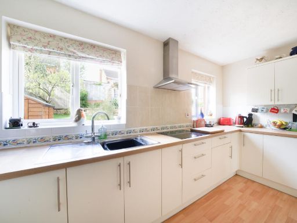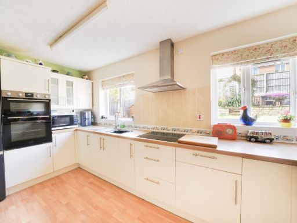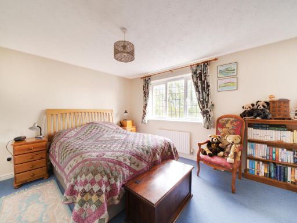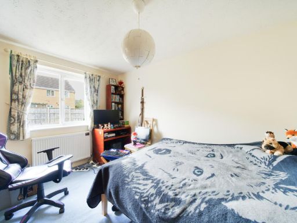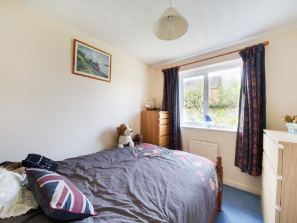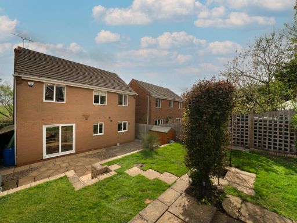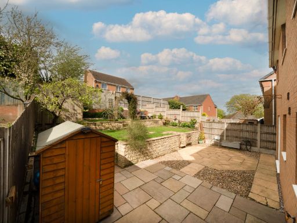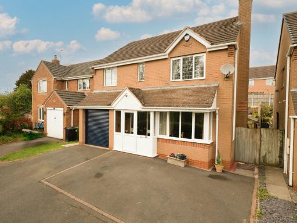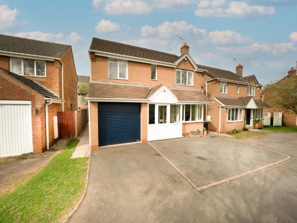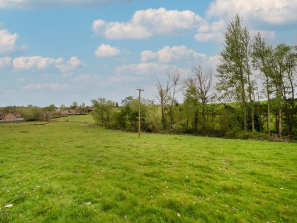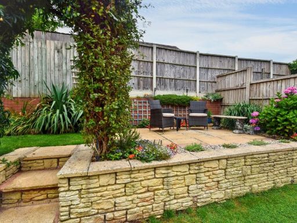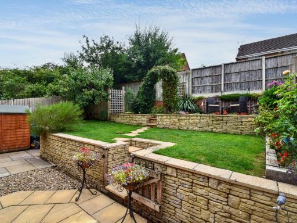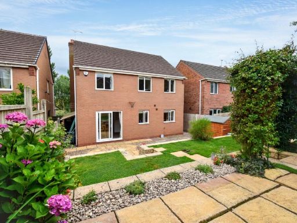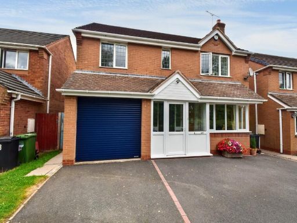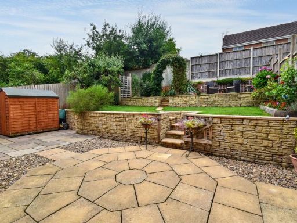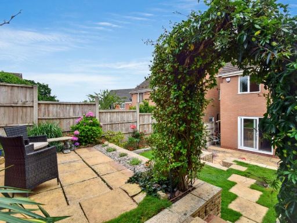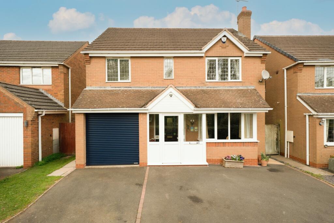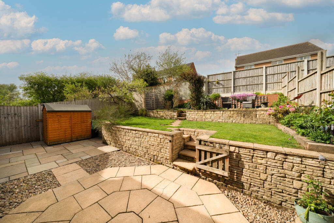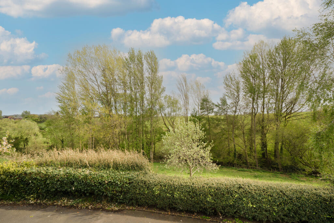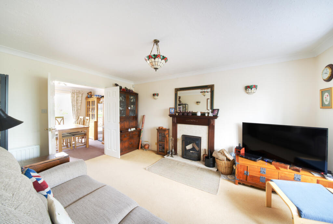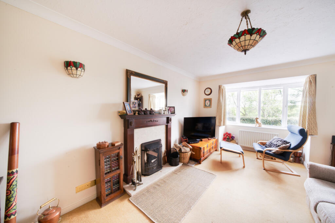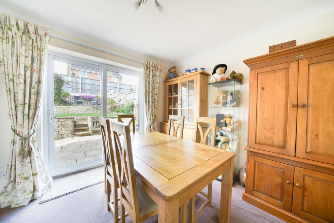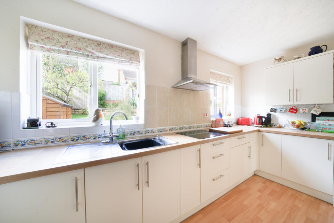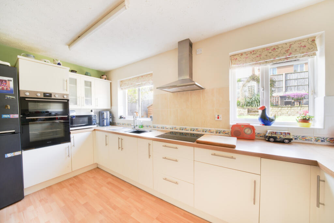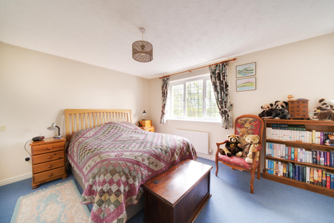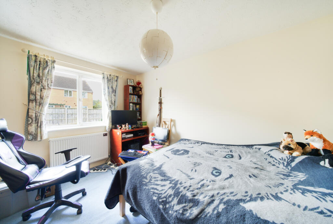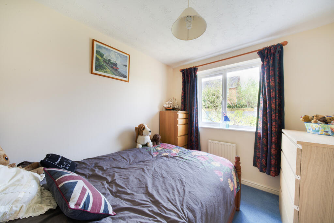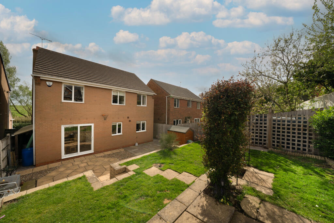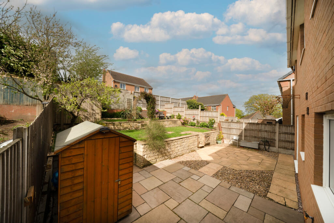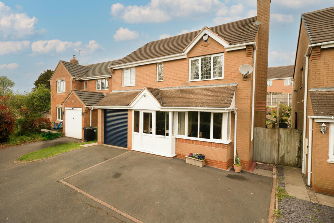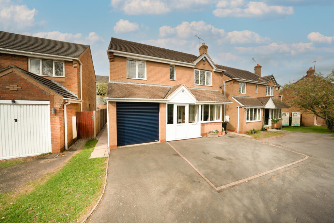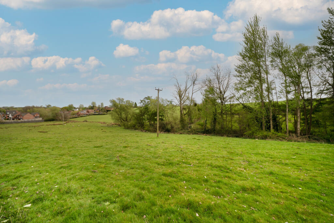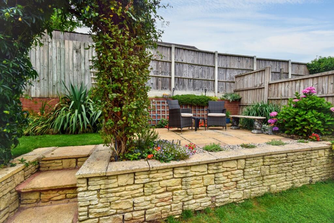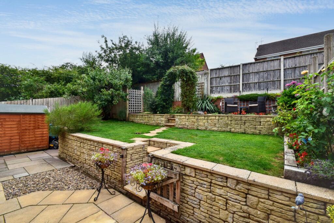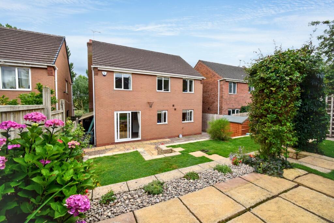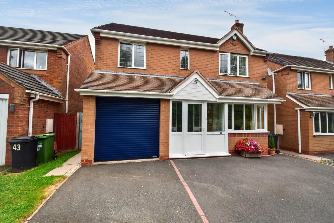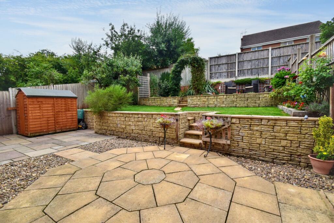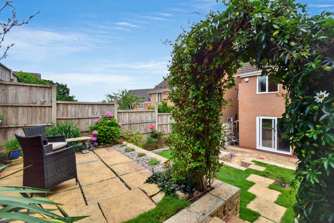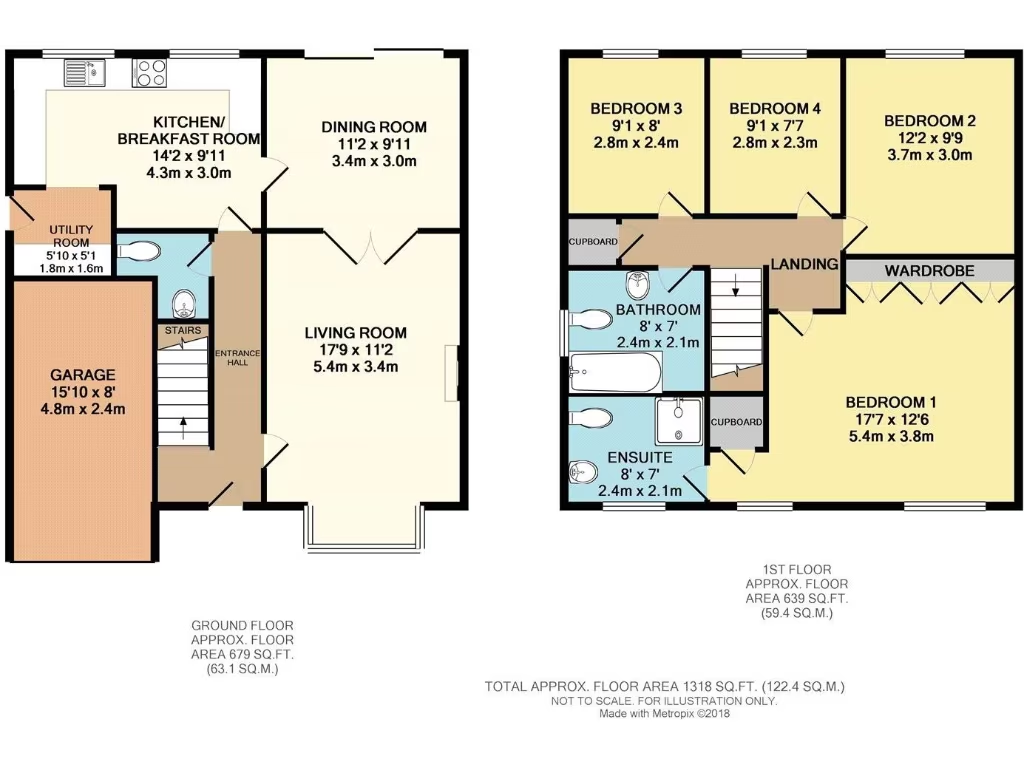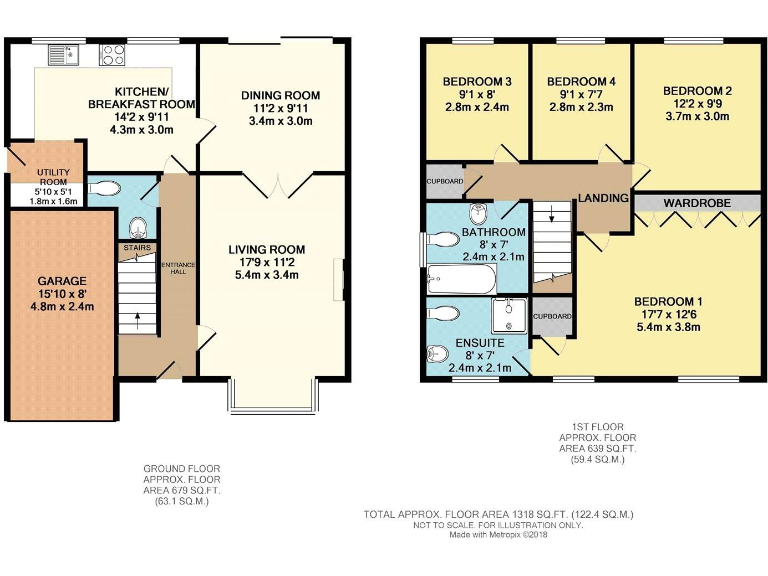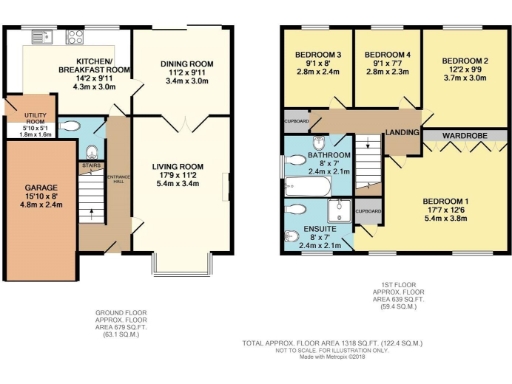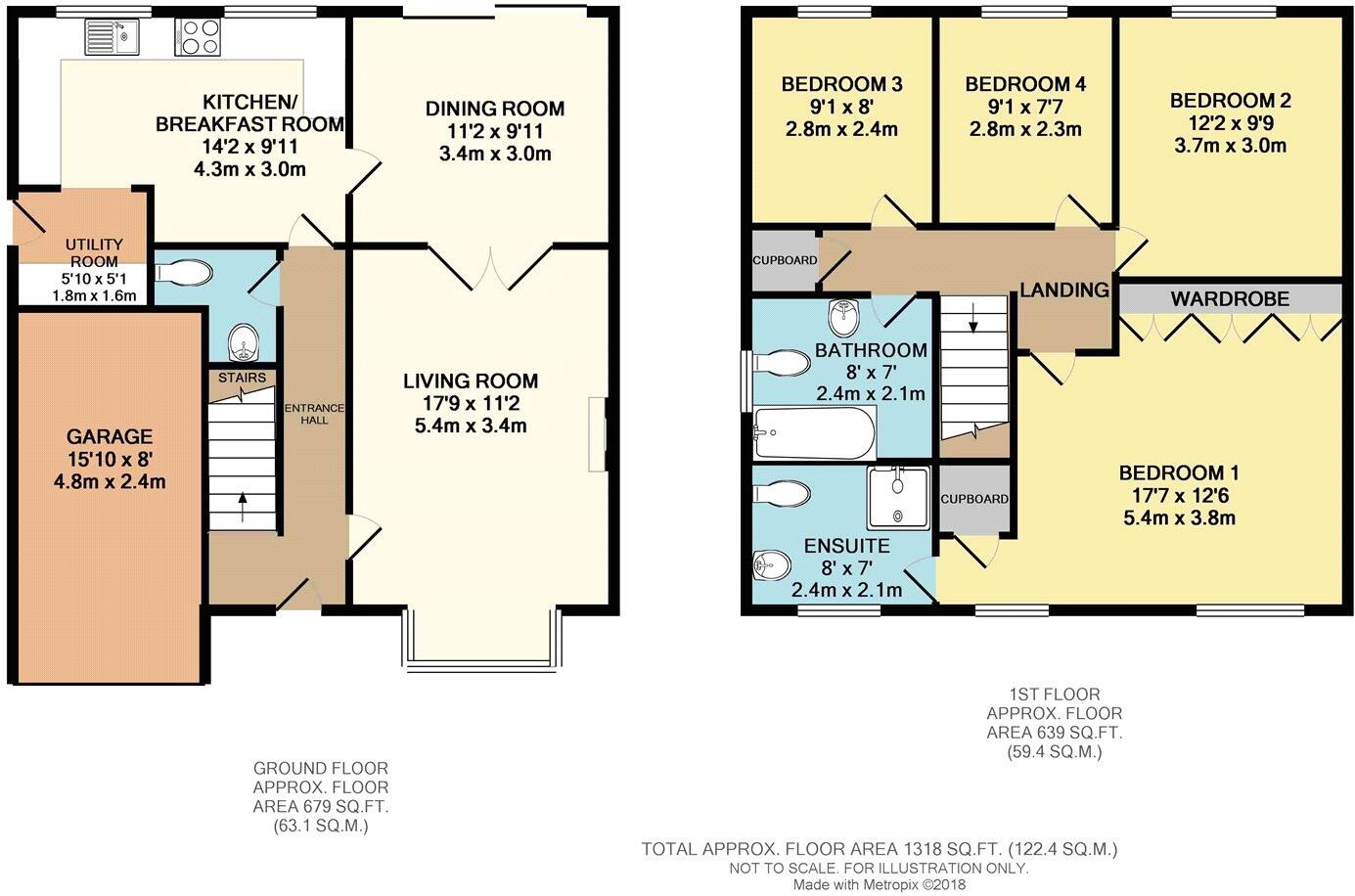Summary - 41, Larks Rise, Cleobury Mortimer DY14 8JJ
4 bed 2 bath Detached
Spacious four-bed home with landscaped multi-level garden and field views.
No onward chain for quicker completion
A well-presented four-bedroom detached house set at the end of a cul-de-sac on the edge of Cleobury Mortimer. The home offers a principal bedroom with en-suite, a generous living room with bay window, separate dining room opening to the rear patio, and a practical utility room — a layout aimed squarely at families who value indoor-outdoor living and countryside views.
Outside, the property benefits from an integral garage with electric roller door, driveway parking and a landscaped, fully fenced three-tier garden that provides distinct seating and lawn areas. The elevated plot gives pleasant views over open fields and delivers good privacy in a quiet, small-town setting with nearby shops, doctors and pubs.
The current owners have added a new boiler, oil tank and oven, reducing immediate maintenance needs. Important practical points: heating is oil-fired (not a community supply), the double glazing was installed before 2002, and council tax is above average. Local schools include an outstanding primary nearby, though the main local secondary has a lower Ofsted rating.
No onward chain means a quicker, simpler purchase for a buyer ready to move. Overall this is a comfortable, practical family home in a desirable rural-fringe location with scope to modernise further if desired.
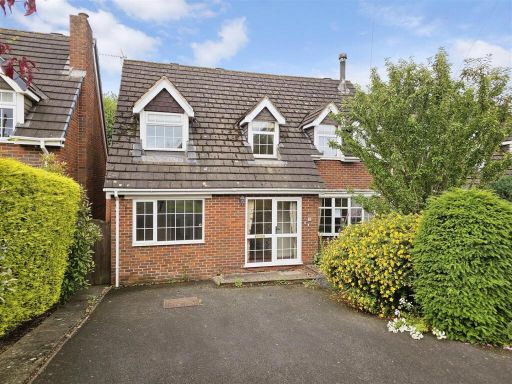 4 bedroom detached house for sale in Tenbury Mead, Cleobury Mortimer, DY14 — £290,000 • 4 bed • 2 bath • 1400 ft²
4 bedroom detached house for sale in Tenbury Mead, Cleobury Mortimer, DY14 — £290,000 • 4 bed • 2 bath • 1400 ft²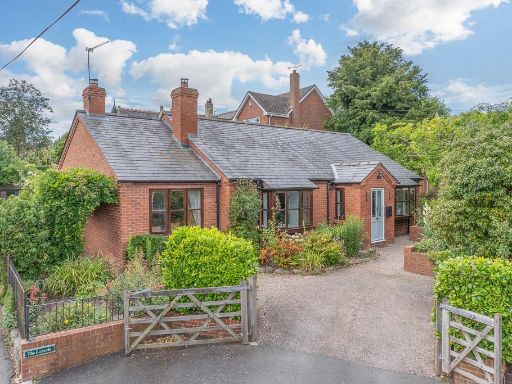 4 bedroom detached bungalow for sale in The Hurst, Cleobury Mortimer, Kidderminster, DY14 — £350,000 • 4 bed • 1 bath • 1598 ft²
4 bedroom detached bungalow for sale in The Hurst, Cleobury Mortimer, Kidderminster, DY14 — £350,000 • 4 bed • 1 bath • 1598 ft²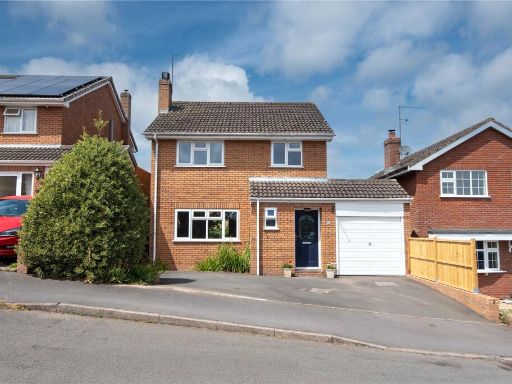 3 bedroom detached house for sale in Cleobury Mortimer, Kidderminster, Shropshire, DY14 — £250,000 • 3 bed • 2 bath • 1119 ft²
3 bedroom detached house for sale in Cleobury Mortimer, Kidderminster, Shropshire, DY14 — £250,000 • 3 bed • 2 bath • 1119 ft²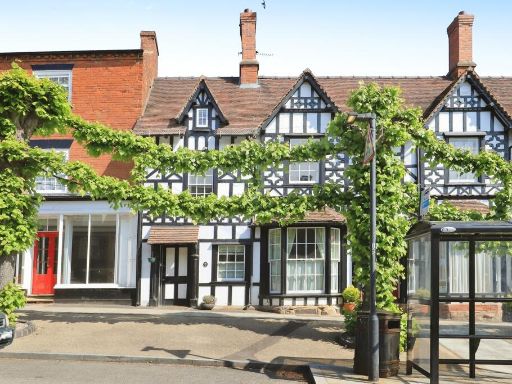 4 bedroom terraced house for sale in High Street, Cleobury Mortimer, Kidderminster, Shropshire, DY14 — £325,000 • 4 bed • 2 bath • 1636 ft²
4 bedroom terraced house for sale in High Street, Cleobury Mortimer, Kidderminster, Shropshire, DY14 — £325,000 • 4 bed • 2 bath • 1636 ft²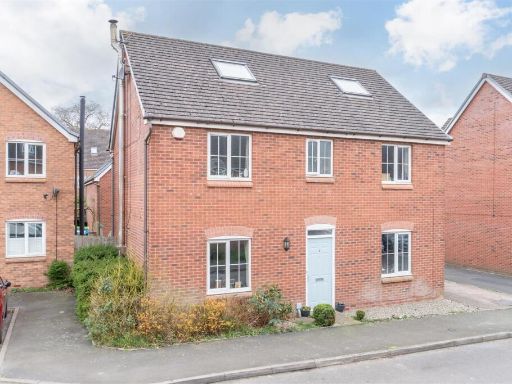 6 bedroom detached house for sale in Cleobury Meadows, Cleobury Mortimer, Kidderminster, DY14 — £365,000 • 6 bed • 3 bath • 1122 ft²
6 bedroom detached house for sale in Cleobury Meadows, Cleobury Mortimer, Kidderminster, DY14 — £365,000 • 6 bed • 3 bath • 1122 ft²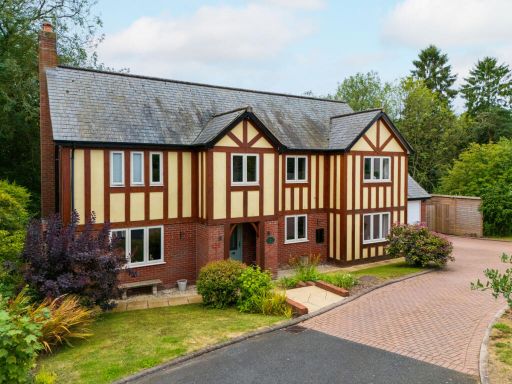 4 bedroom detached house for sale in Mill Pool Place, Kidderminster, DY14 — £600,000 • 4 bed • 3 bath • 1929 ft²
4 bedroom detached house for sale in Mill Pool Place, Kidderminster, DY14 — £600,000 • 4 bed • 3 bath • 1929 ft²