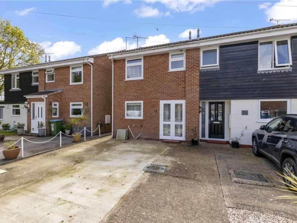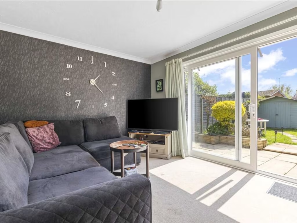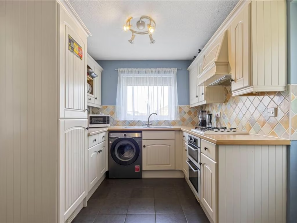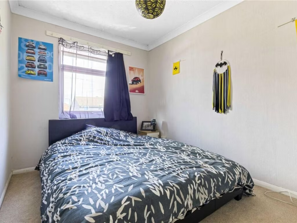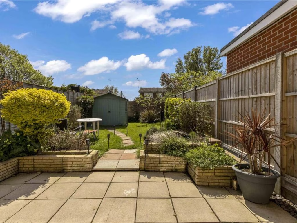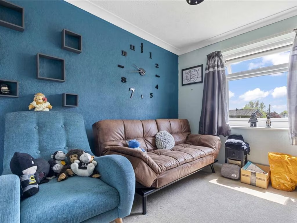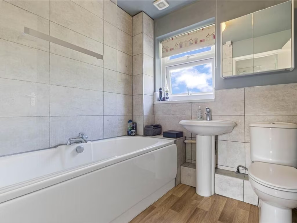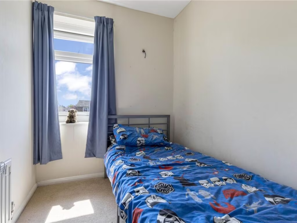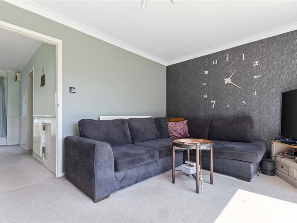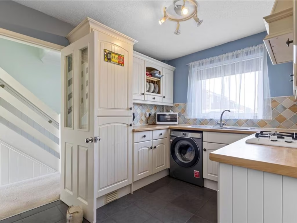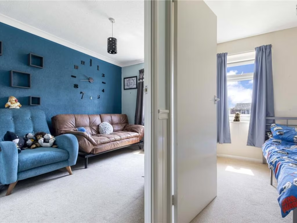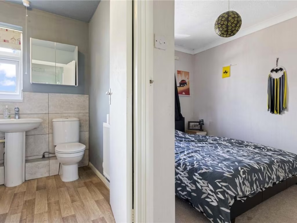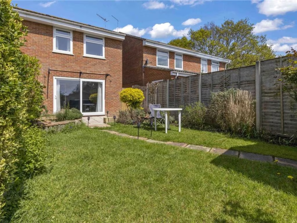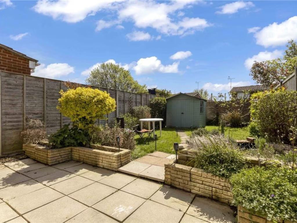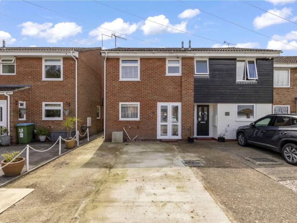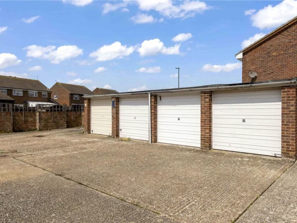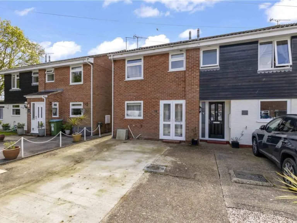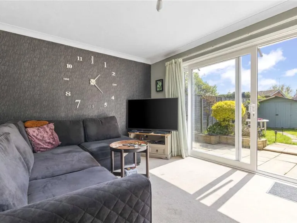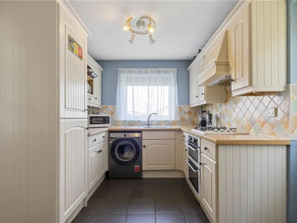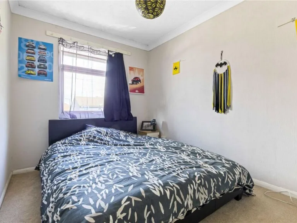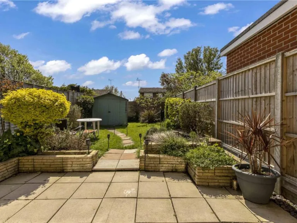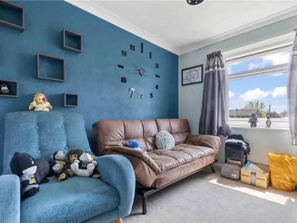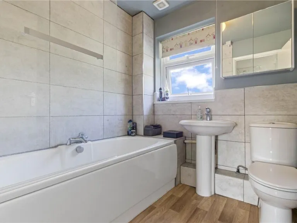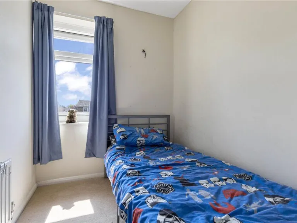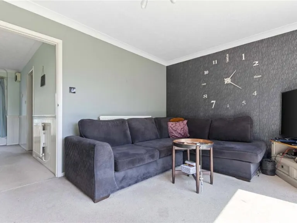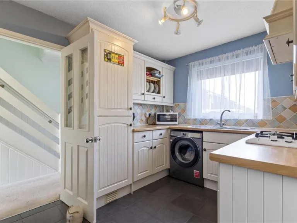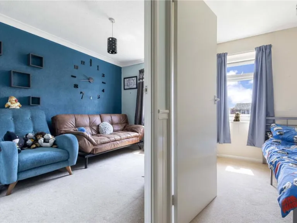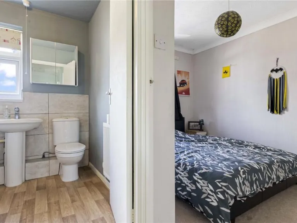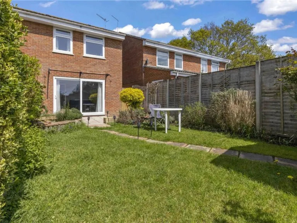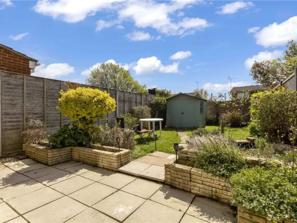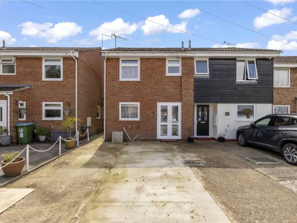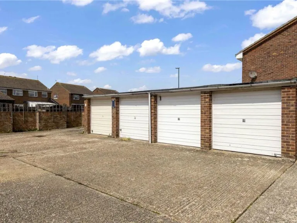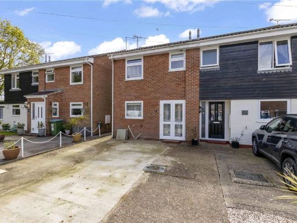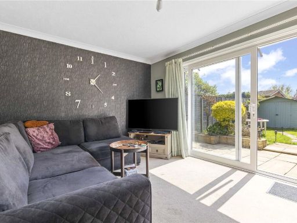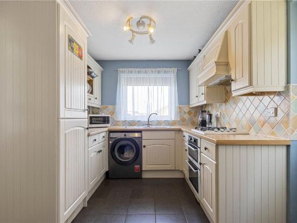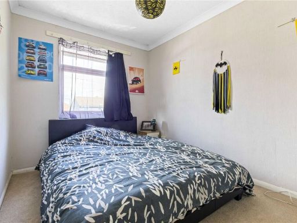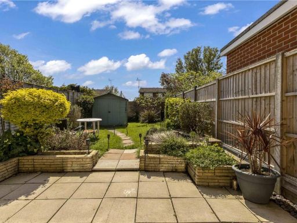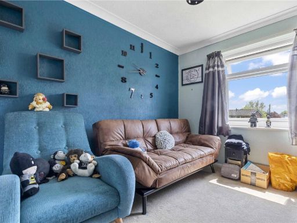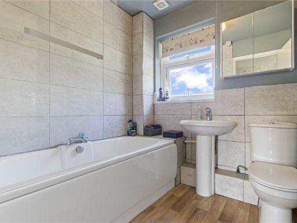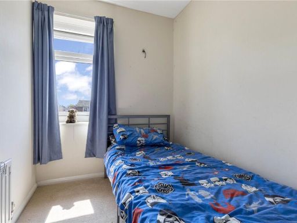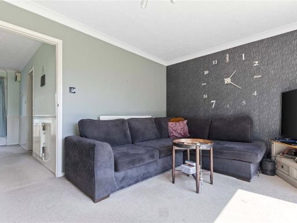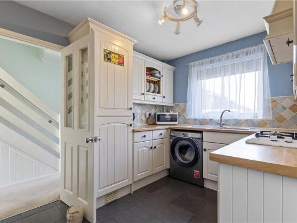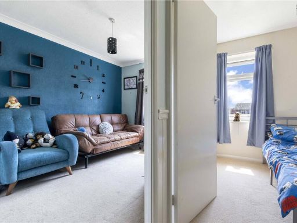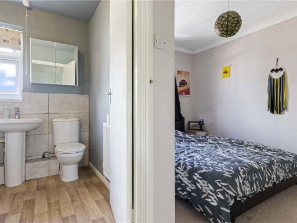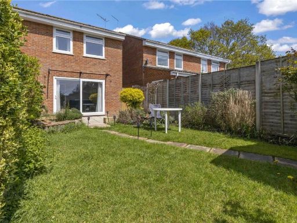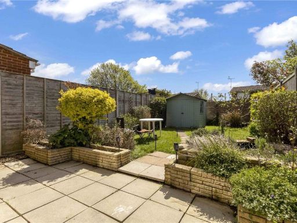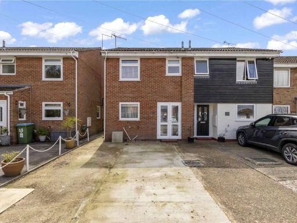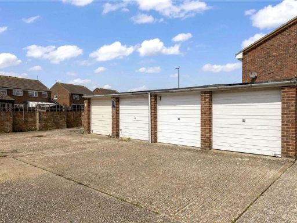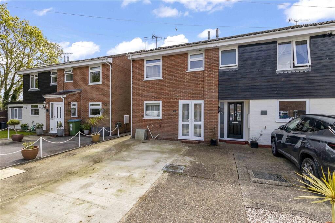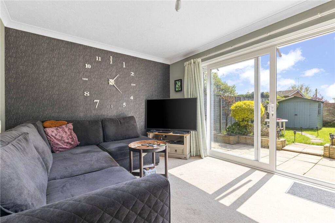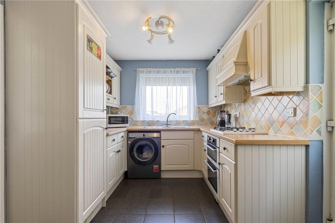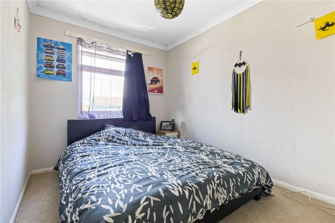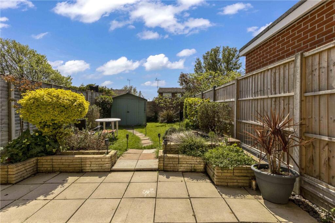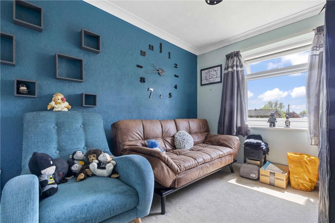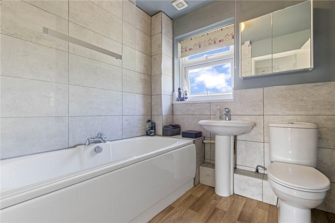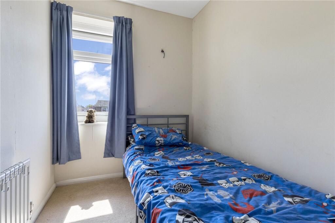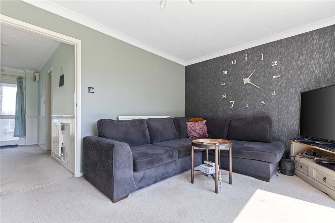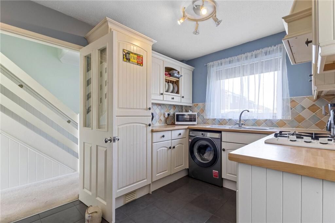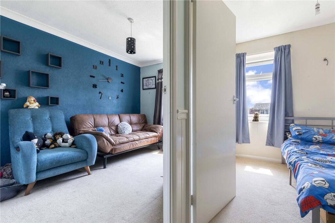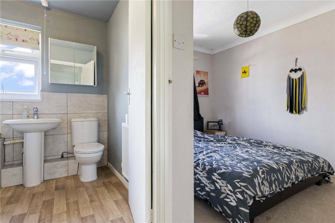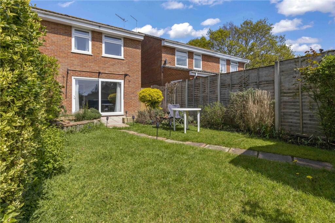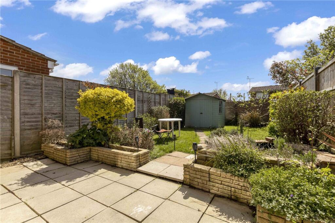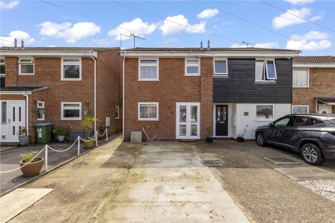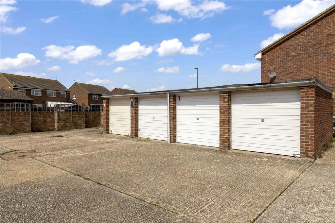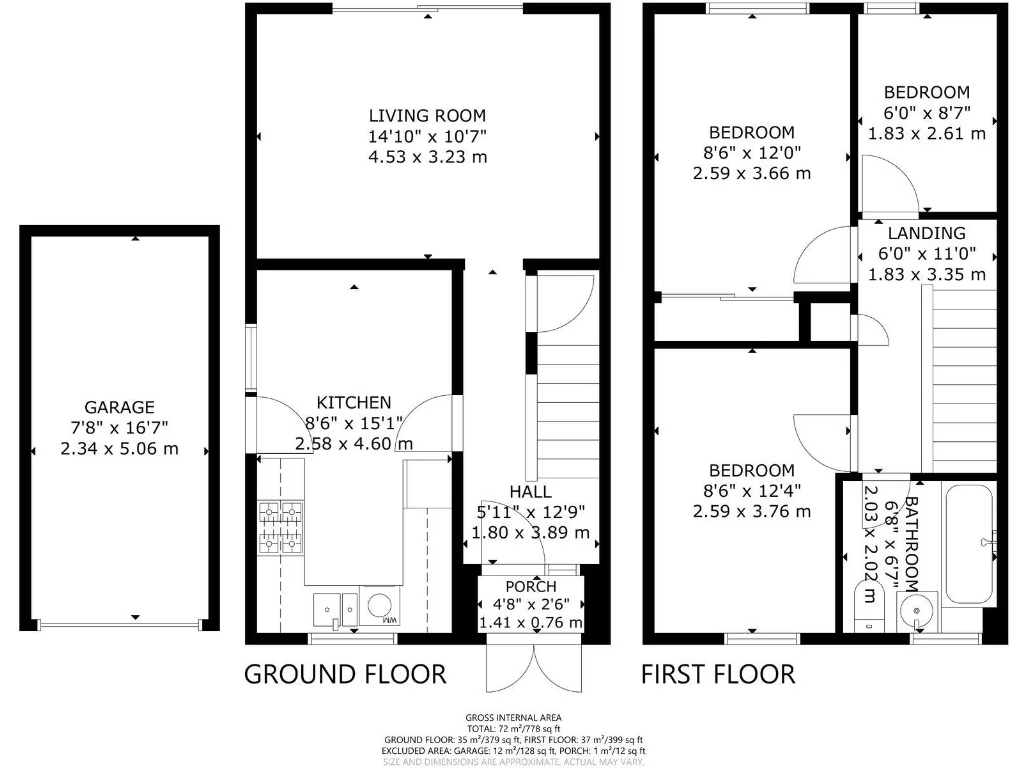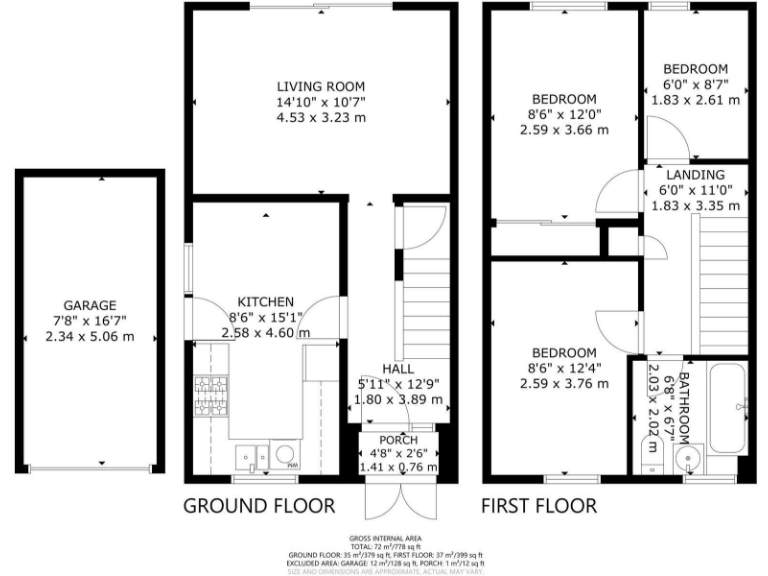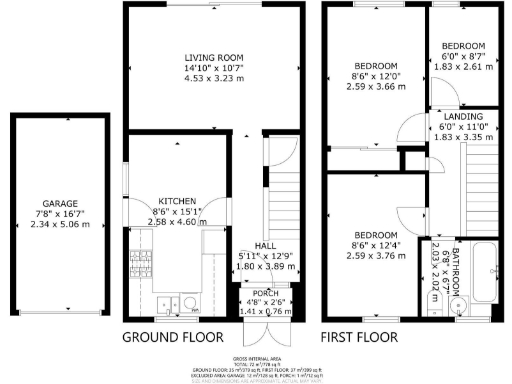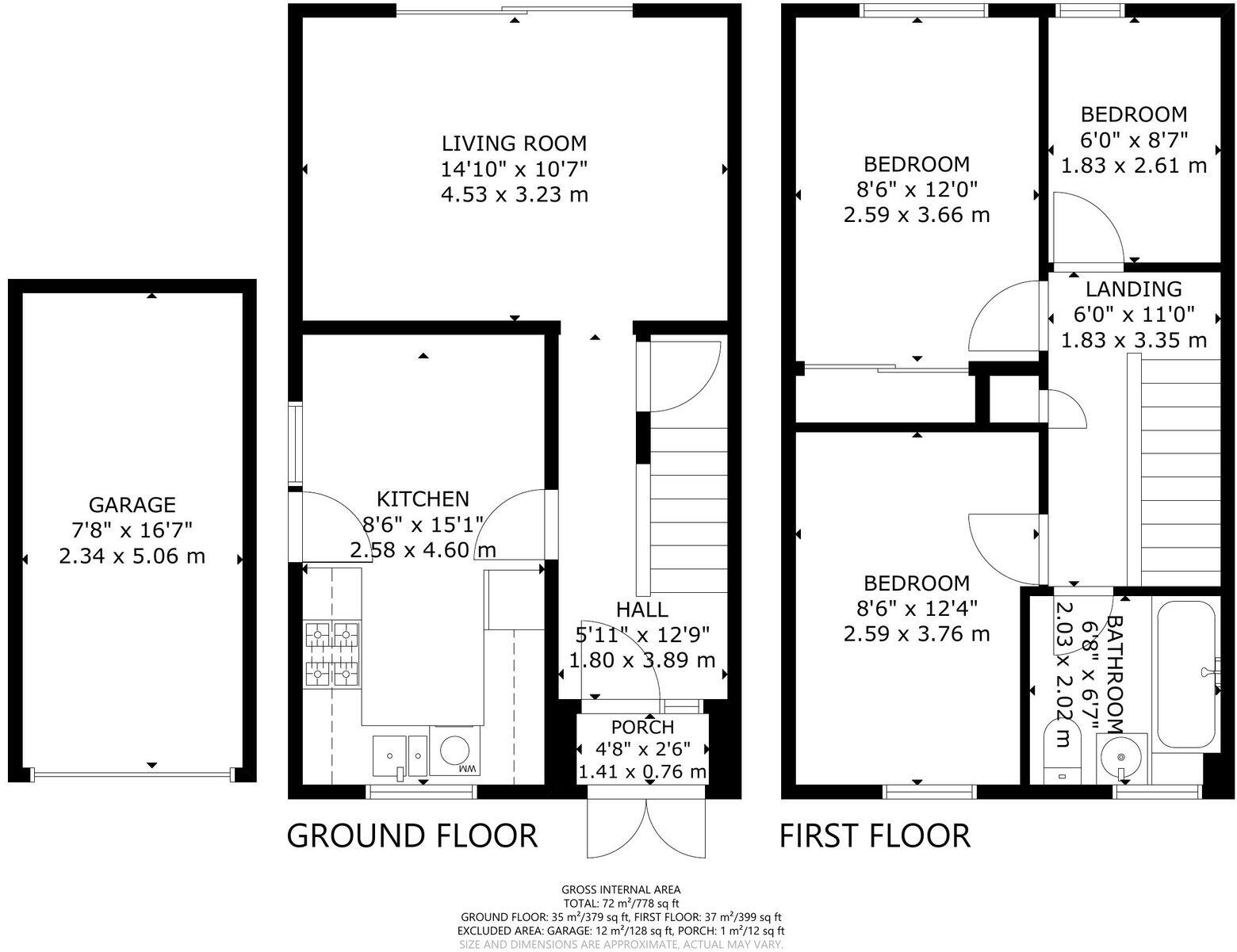Summary - 55 STONEAGE CLOSE BOGNOR REGIS PO22 9QW
3 bed 1 bath Semi-Detached
Sunny garden and driveway moments from shops and the seafront.
Southerly aspect rear garden benefits from good sunlight
A compact three-bedroom semi-detached home with a sunny southerly garden and driveway, well suited to families or first-time buyers wanting close access to town and coast. The ground floor has a porch, fitted kitchen and a living room with double doors onto the garden, providing a light, practical living space. Upstairs are two double bedrooms, a single bedroom and a family bathroom.
Practical benefits include freehold tenure, double glazing, mains gas central heating and a garage in a nearby compound. Broadband speeds are fast and mobile signal is excellent, supporting home working or streaming. Local schools include a mix of Ofsted-rated Good and Outstanding options, and the town centre and mainline station are within easy reach.
Important points to note: the overall internal size is small and there is only one bathroom, so space may feel tight for larger families. The garage is off-plot in a compound rather than attached, and the area records higher-than-average crime levels. The EPC is rated D and the property dates from the late 1960s/early 1970s, so buyers should expect some updating and routine maintenance.
This property offers a straightforward, affordable base in a comfortable suburb with good transport links. It will suit buyers seeking a manageable family home near the coast, or someone looking for a relatively low-cost entry into the area with scope to modernise over time.
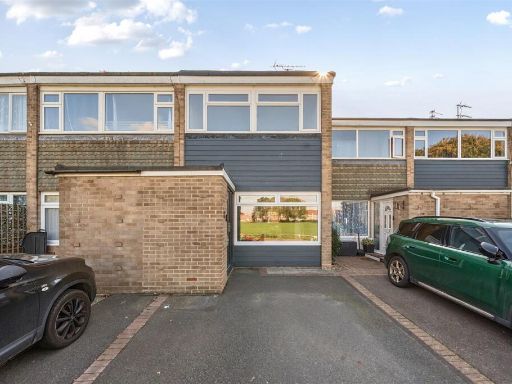 3 bedroom terraced house for sale in Laburnum Grove, Bognor Regis, PO22 — £290,000 • 3 bed • 1 bath • 879 ft²
3 bedroom terraced house for sale in Laburnum Grove, Bognor Regis, PO22 — £290,000 • 3 bed • 1 bath • 879 ft²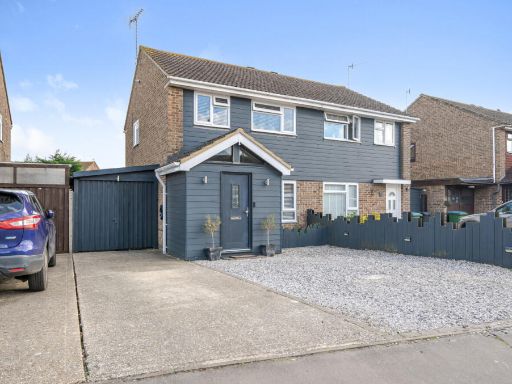 3 bedroom semi-detached house for sale in Woodlands Road, Bognor Regis, West Sussex, PO22 — £320,000 • 3 bed • 1 bath • 893 ft²
3 bedroom semi-detached house for sale in Woodlands Road, Bognor Regis, West Sussex, PO22 — £320,000 • 3 bed • 1 bath • 893 ft²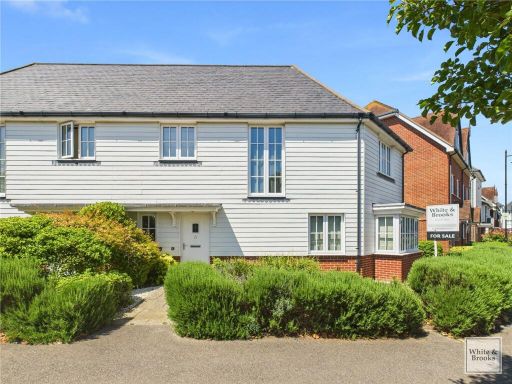 3 bedroom semi-detached house for sale in The Boulevard, Bognor Regis, PO21 — £390,000 • 3 bed • 2 bath • 1344 ft²
3 bedroom semi-detached house for sale in The Boulevard, Bognor Regis, PO21 — £390,000 • 3 bed • 2 bath • 1344 ft²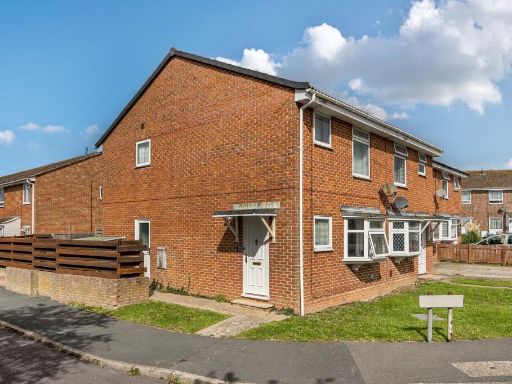 3 bedroom semi-detached house for sale in Bronze Close, North Bersted, Bognor Regis, PO22 — £275,000 • 3 bed • 1 bath • 825 ft²
3 bedroom semi-detached house for sale in Bronze Close, North Bersted, Bognor Regis, PO22 — £275,000 • 3 bed • 1 bath • 825 ft²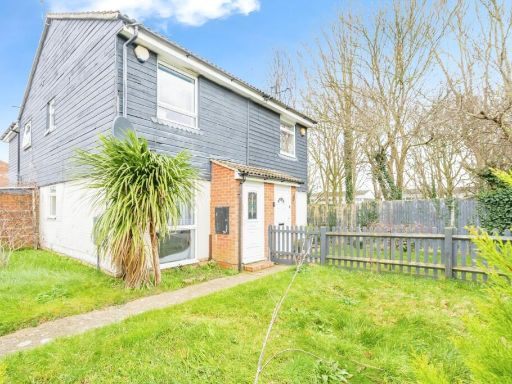 3 bedroom semi-detached house for sale in Stoneage Close, Bognor Regis, PO22 — £255,000 • 3 bed • 1 bath • 882 ft²
3 bedroom semi-detached house for sale in Stoneage Close, Bognor Regis, PO22 — £255,000 • 3 bed • 1 bath • 882 ft²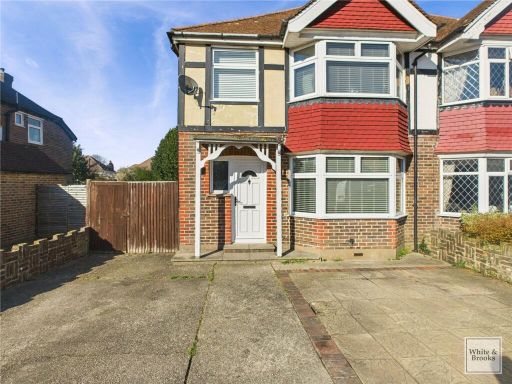 3 bedroom property for sale in Norbren Avenue, Bognor Regis, PO21 — £340,000 • 3 bed • 1 bath • 964 ft²
3 bedroom property for sale in Norbren Avenue, Bognor Regis, PO21 — £340,000 • 3 bed • 1 bath • 964 ft²