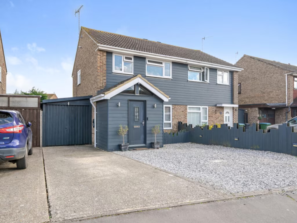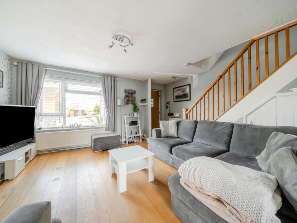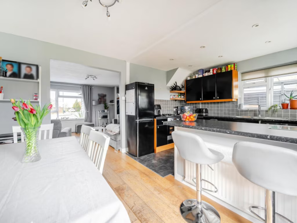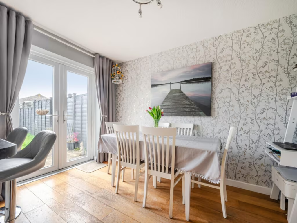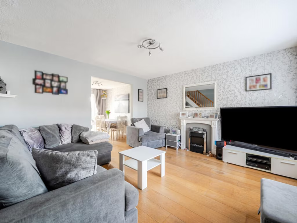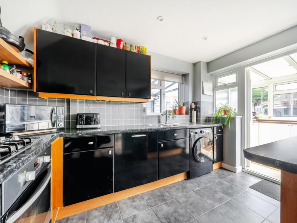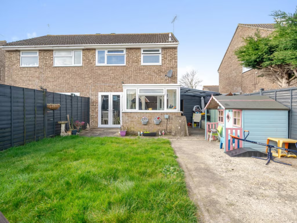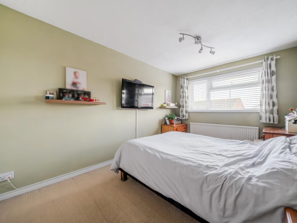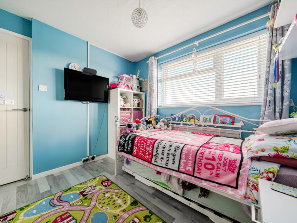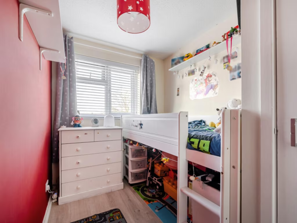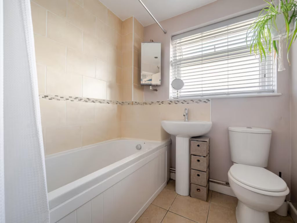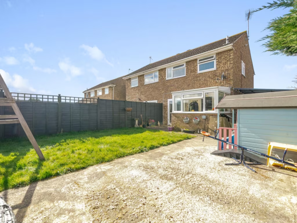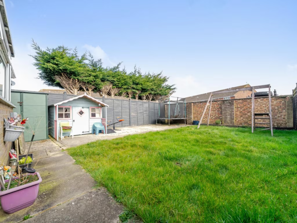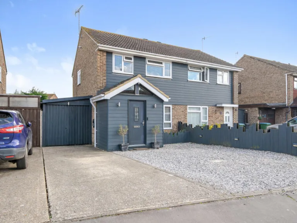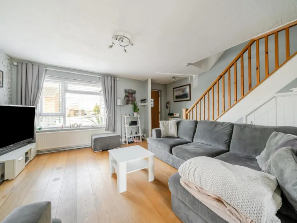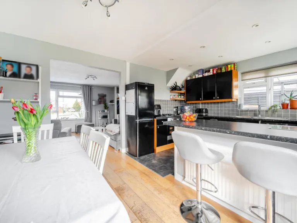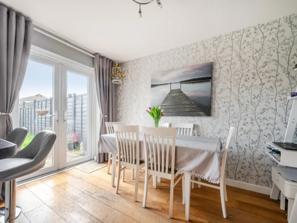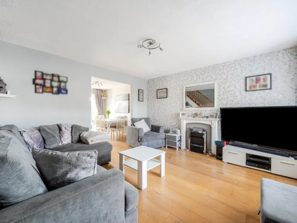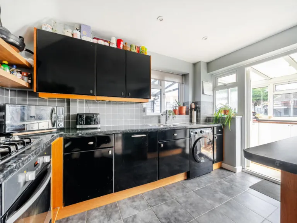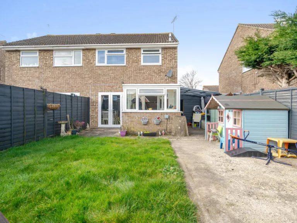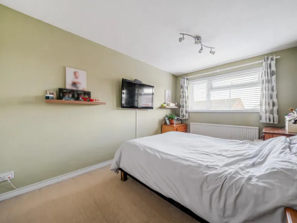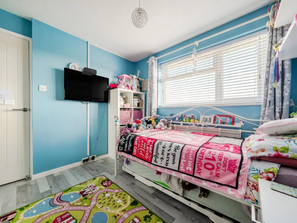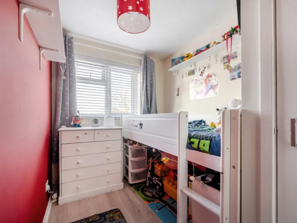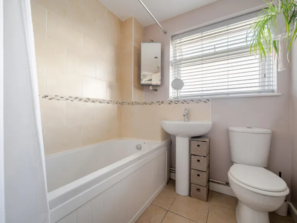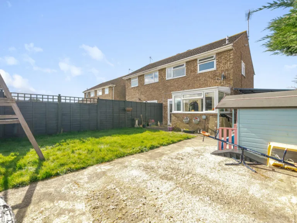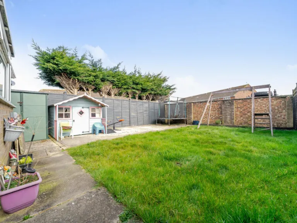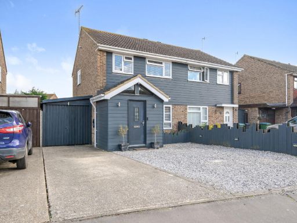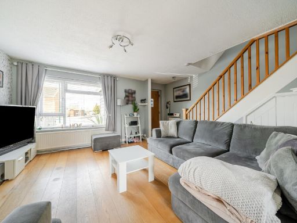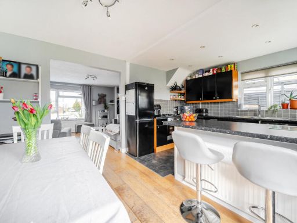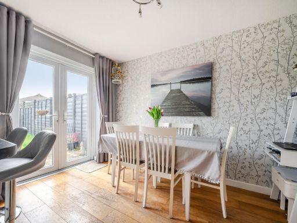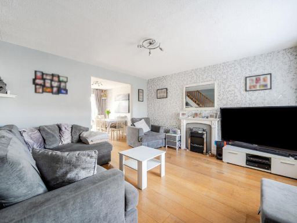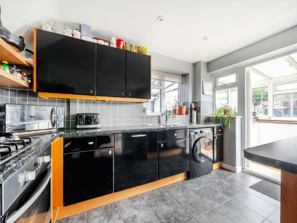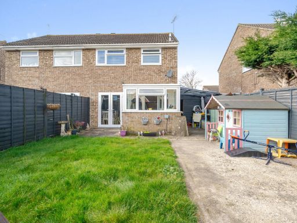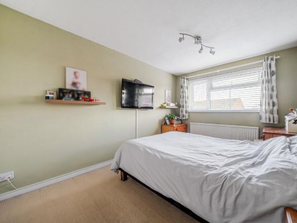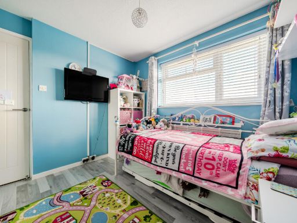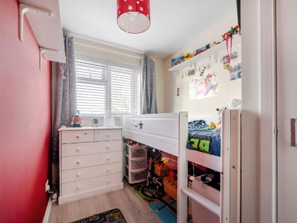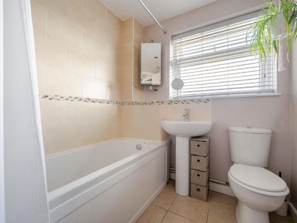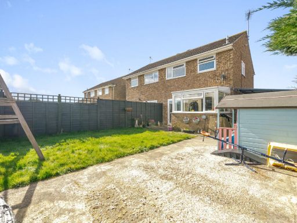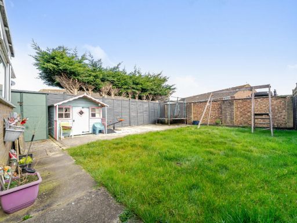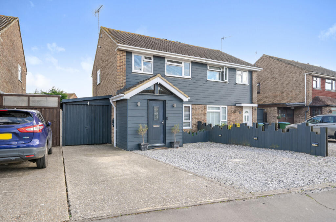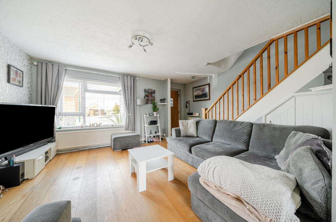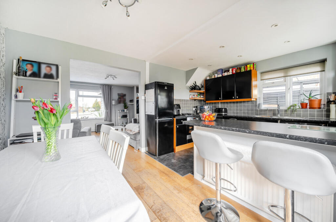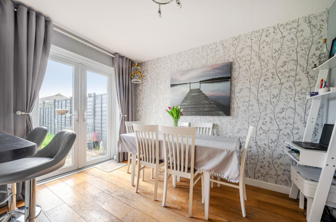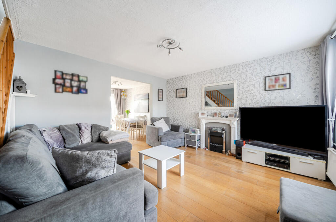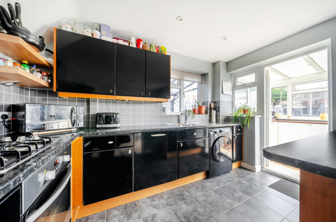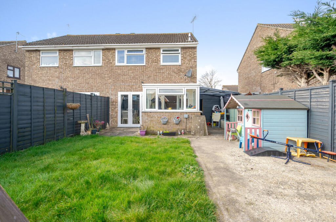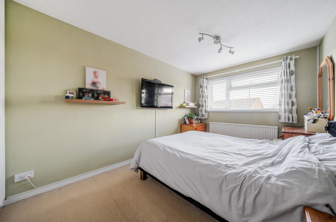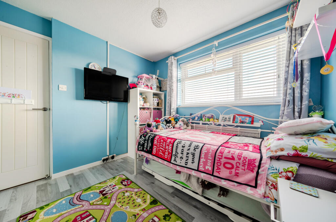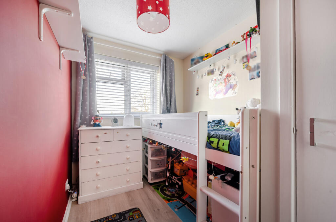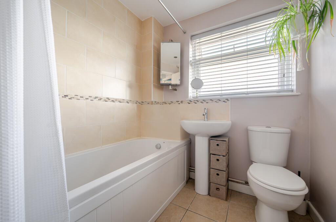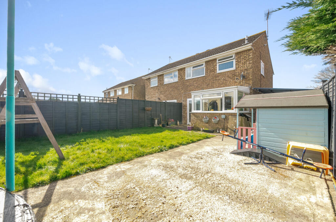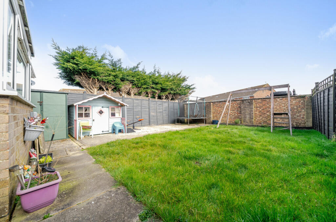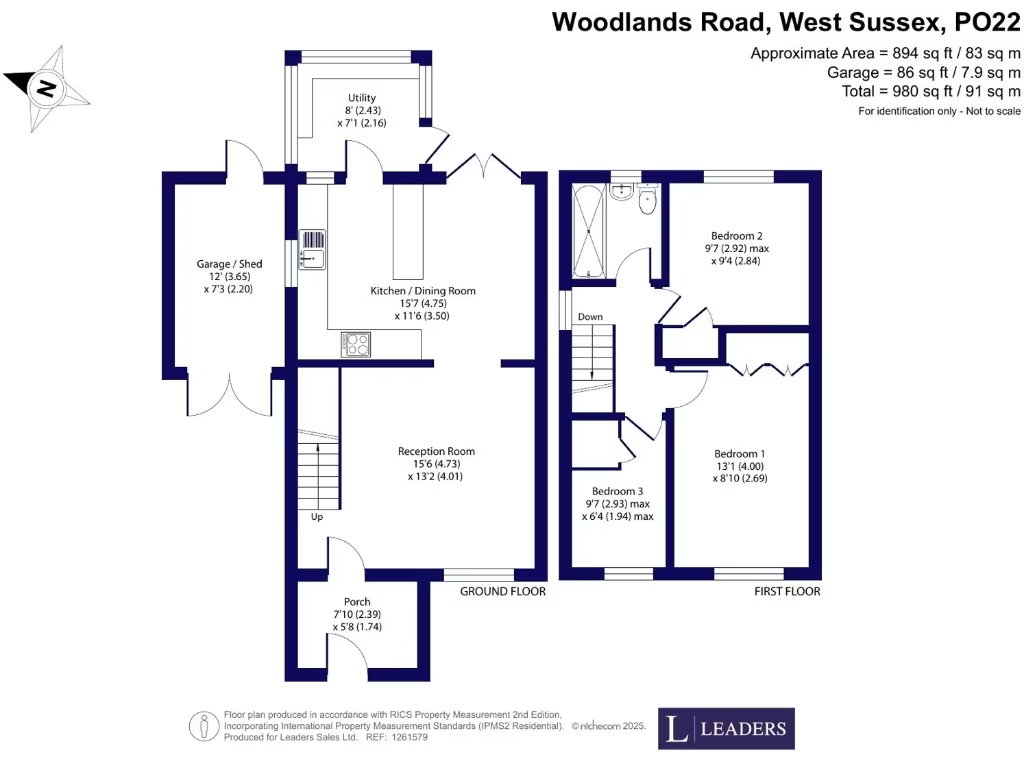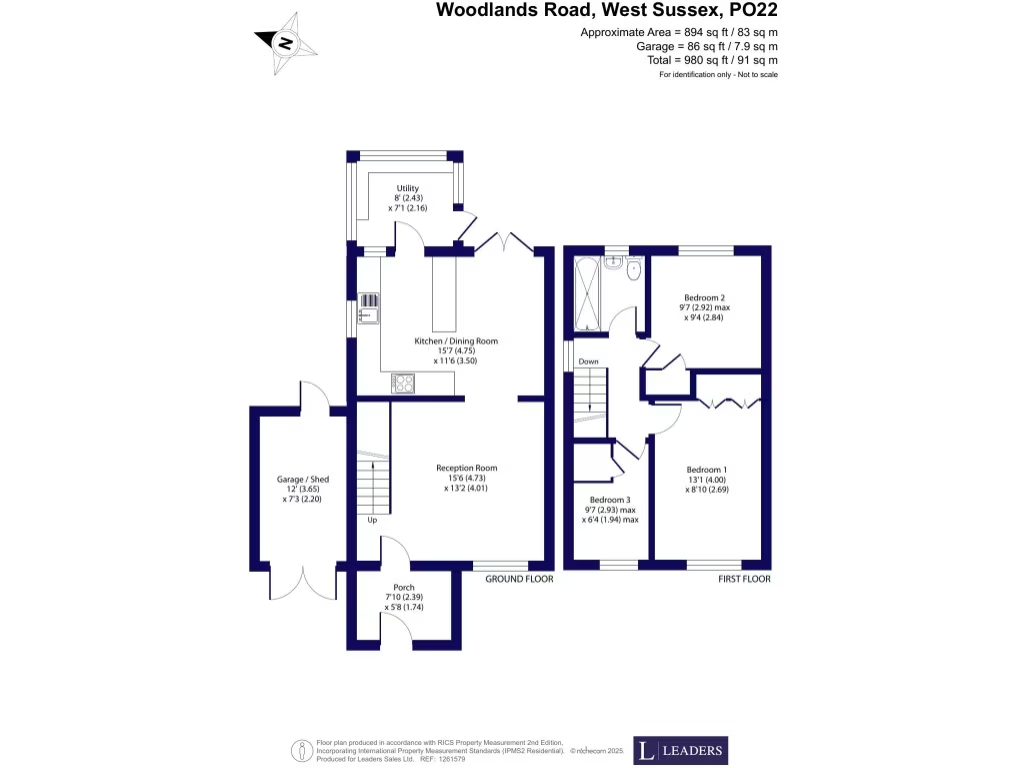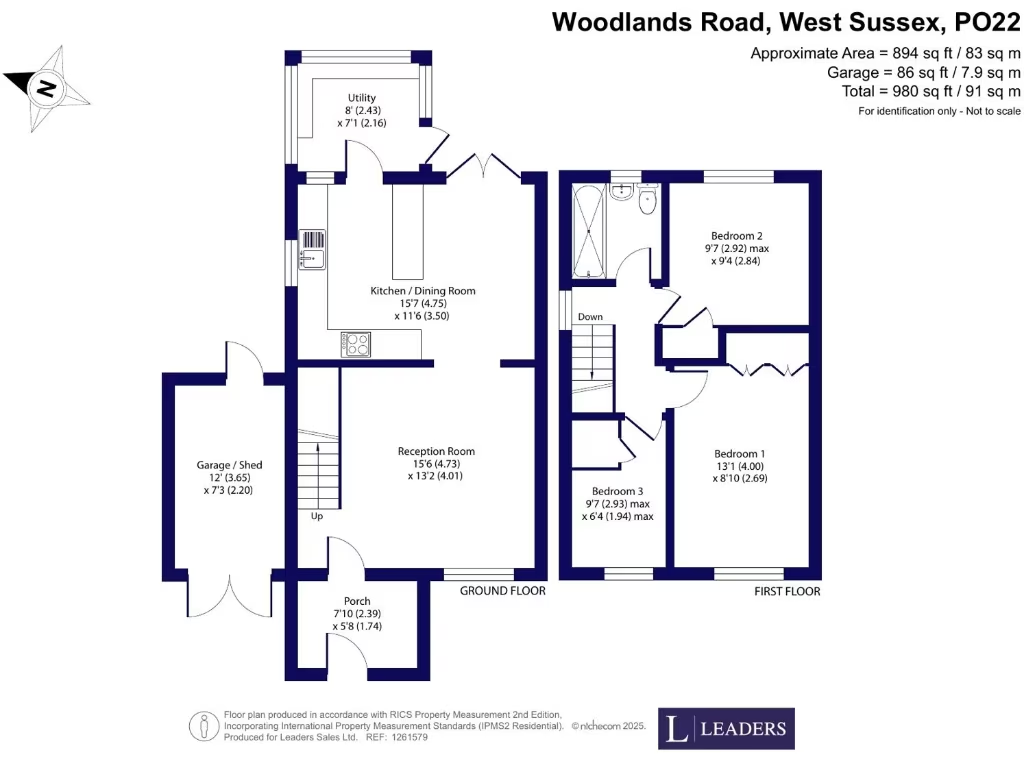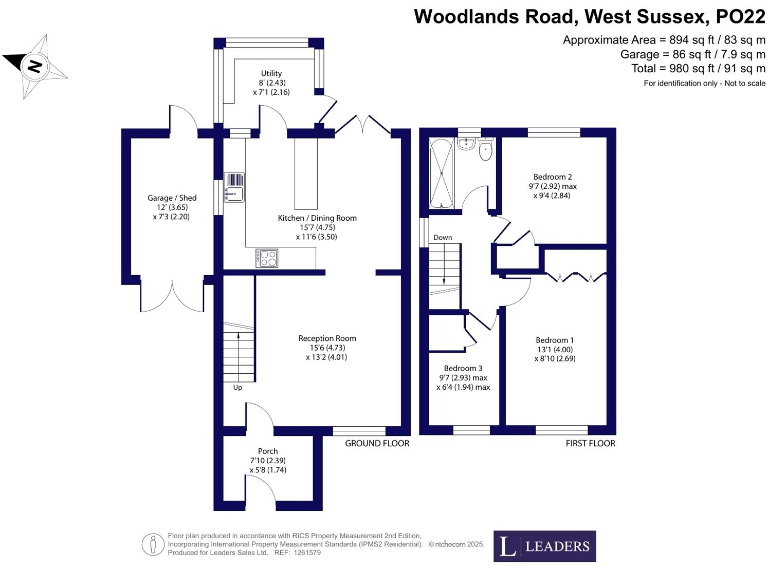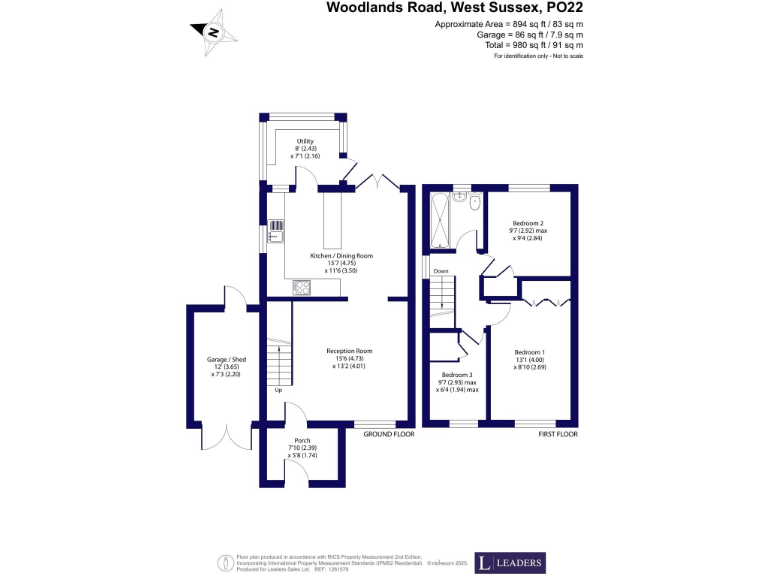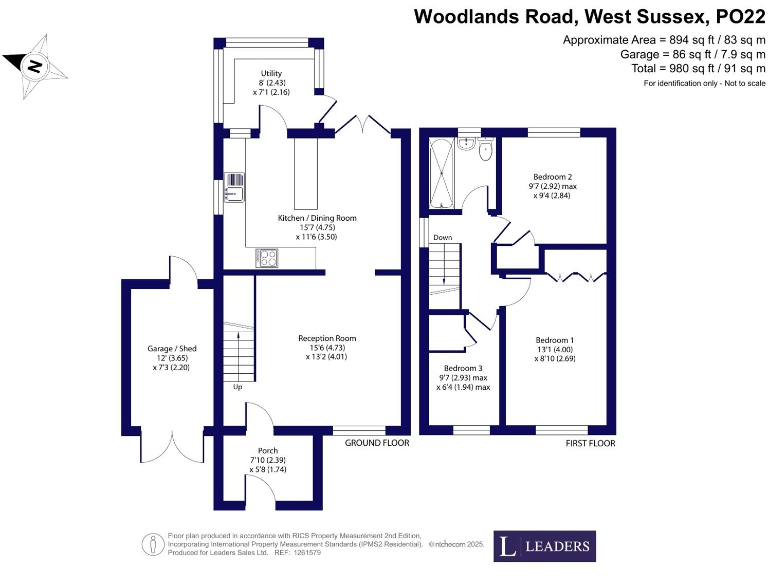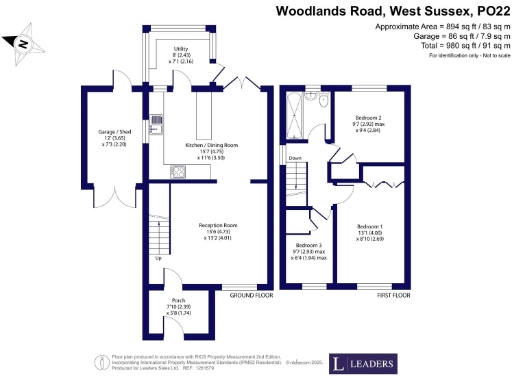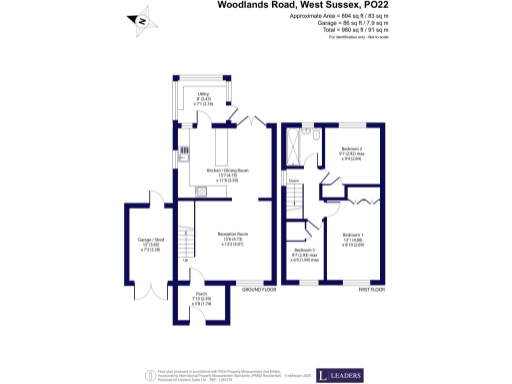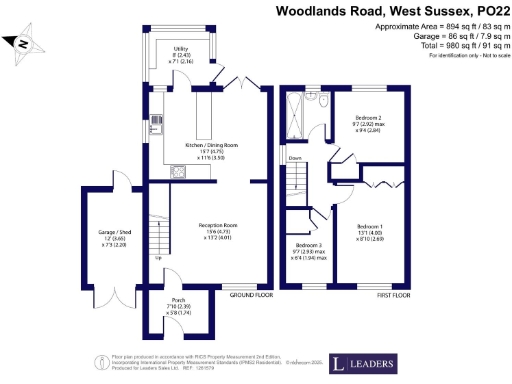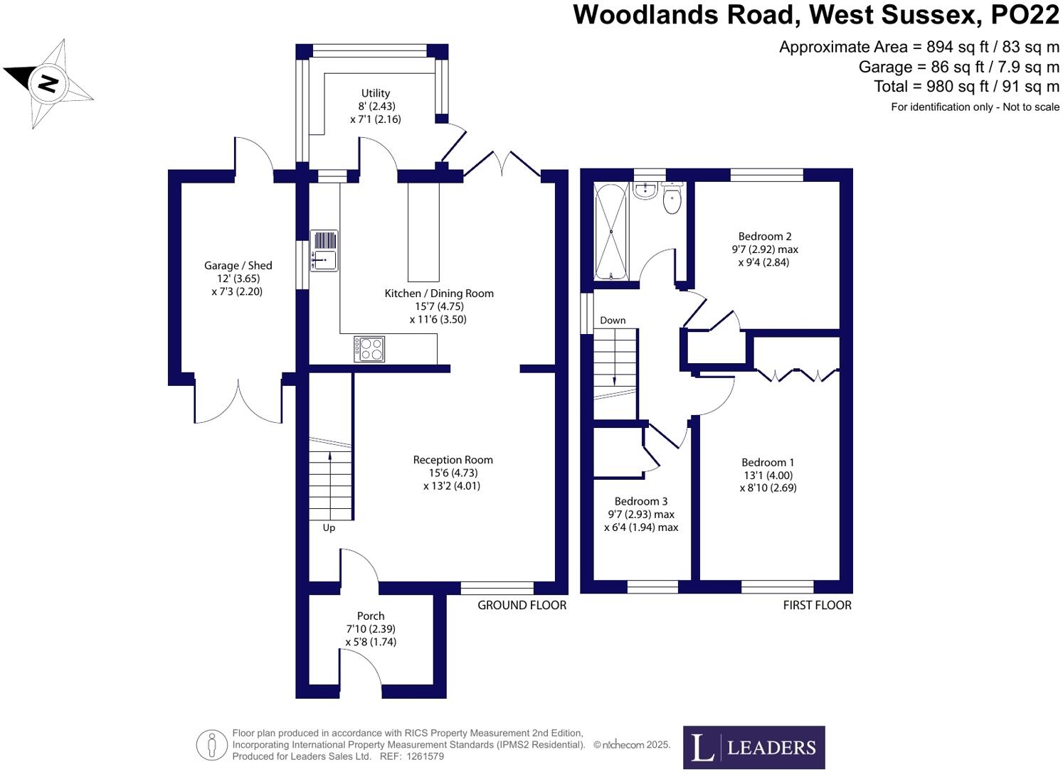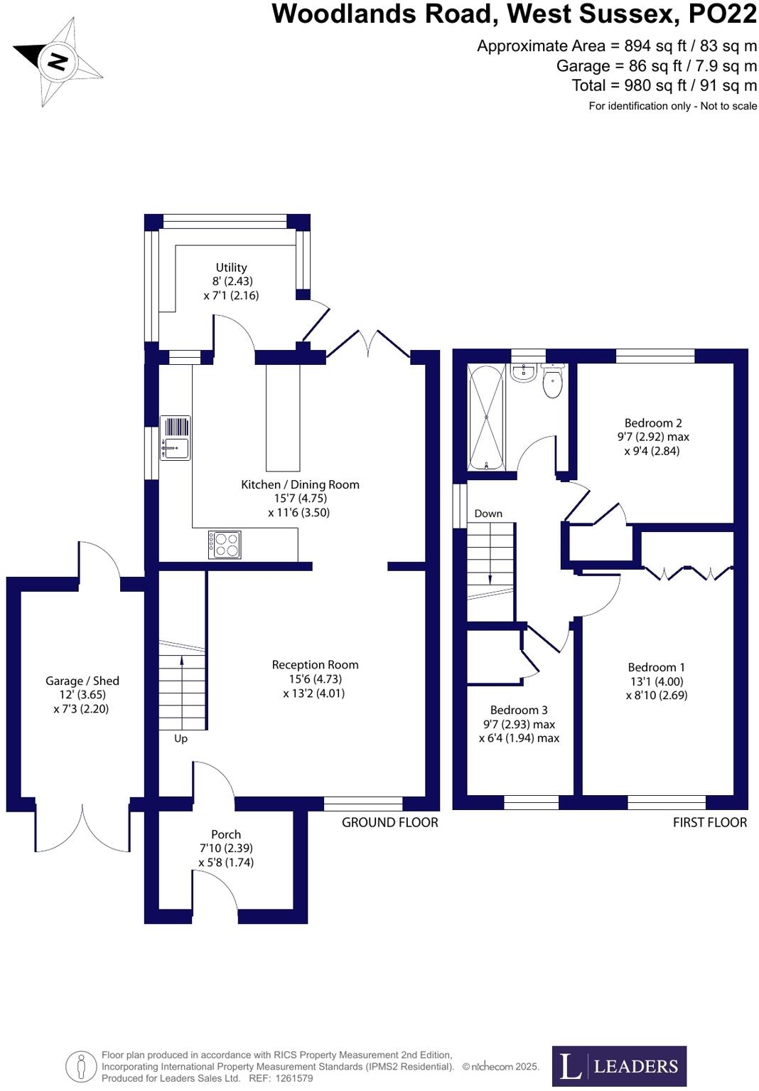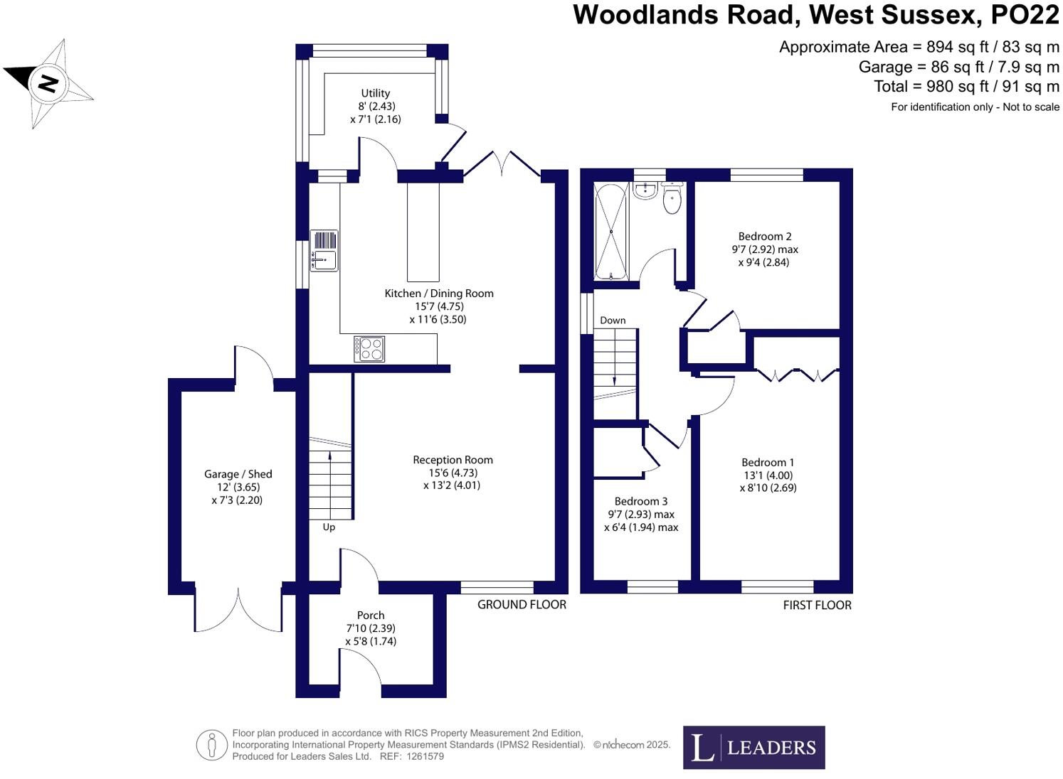Summary - 12 WOODLANDS ROAD BOGNOR REGIS PO22 9EB
3 bed 1 bath Semi-Detached
Private sunny garden, driveway and EV charge point included.
Extended vaulted porch and bright open-plan living space
This three-bedroom semi in Woodlands Road offers practical family living across an open-plan ground floor. The vaulted extended porch leads to a bright living room and an archway into a double-aspect kitchen/dining area, with a conservatory now used as a utility. Upstairs are a generous master, a smaller double and a single bedroom; all have built-in wardrobe space. A modern family bathroom serves the layout.
Outdoor space is private and low-maintenance: a patio and lawn sit behind the house, plus a covered route to an enclosed workshop/storage area with front access. The front provides off-street parking for several cars and an included EV charge point — useful for modern commuting.
Practical considerations: the property dates from the late 1960s/early 1970s and has older double glazing and cavity walls assumed without added insulation, so heating bills and insulation upgrades are worth budgeting for. There is just one bathroom for three bedrooms and the plot is described as small. These points make the house best suited to buyers prepared to carry out modest energy-efficiency works or who prioritise location and space over a large garden.
Location benefits families: it sits within walking distance of several primary and secondary schools, local amenities and bus links, with Bognor Regis town centre and beach a short drive away. Fast broadband, strong mobile signal and low local crime support everyday convenience.
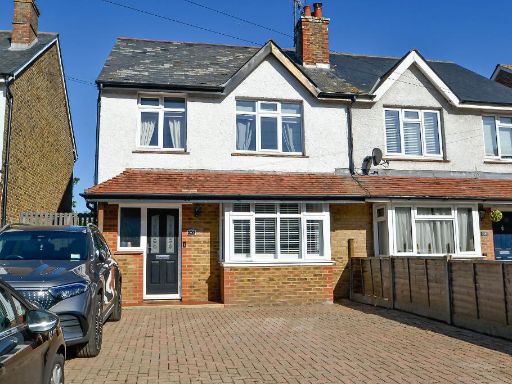 3 bedroom semi-detached house for sale in Chichester Road, North Bersted, Bognor Regis, West Sussex, PO21 5AU, PO21 — £390,000 • 3 bed • 2 bath • 923 ft²
3 bedroom semi-detached house for sale in Chichester Road, North Bersted, Bognor Regis, West Sussex, PO21 5AU, PO21 — £390,000 • 3 bed • 2 bath • 923 ft²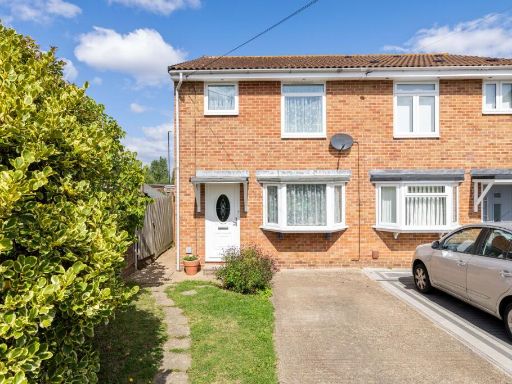 3 bedroom semi-detached house for sale in Bronze Close, Bognor Regis, PO22 — £290,000 • 3 bed • 1 bath • 810 ft²
3 bedroom semi-detached house for sale in Bronze Close, Bognor Regis, PO22 — £290,000 • 3 bed • 1 bath • 810 ft²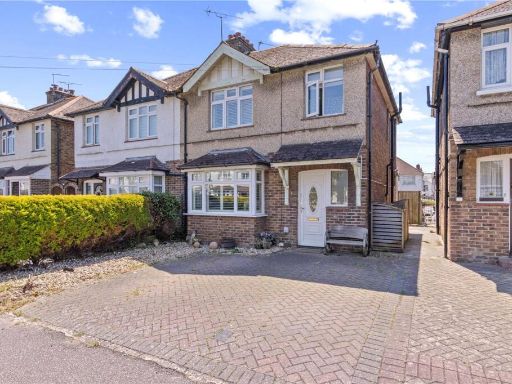 3 bedroom semi-detached house for sale in Murina Avenue, Bognor Regis, PO21 — £350,000 • 3 bed • 1 bath • 1191 ft²
3 bedroom semi-detached house for sale in Murina Avenue, Bognor Regis, PO21 — £350,000 • 3 bed • 1 bath • 1191 ft²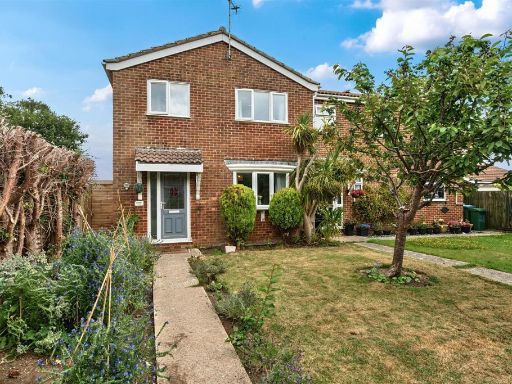 3 bedroom semi-detached house for sale in Addison Way, North Bersted, PO22 — £325,000 • 3 bed • 1 bath • 977 ft²
3 bedroom semi-detached house for sale in Addison Way, North Bersted, PO22 — £325,000 • 3 bed • 1 bath • 977 ft²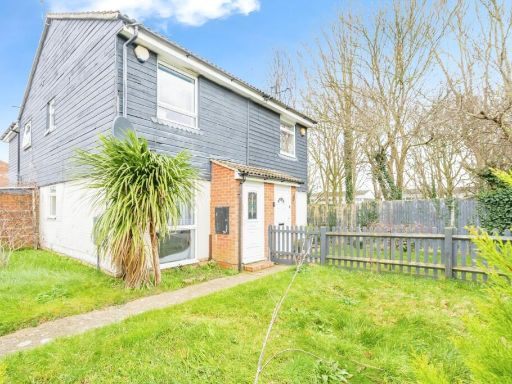 3 bedroom semi-detached house for sale in Stoneage Close, Bognor Regis, PO22 — £255,000 • 3 bed • 1 bath • 882 ft²
3 bedroom semi-detached house for sale in Stoneage Close, Bognor Regis, PO22 — £255,000 • 3 bed • 1 bath • 882 ft²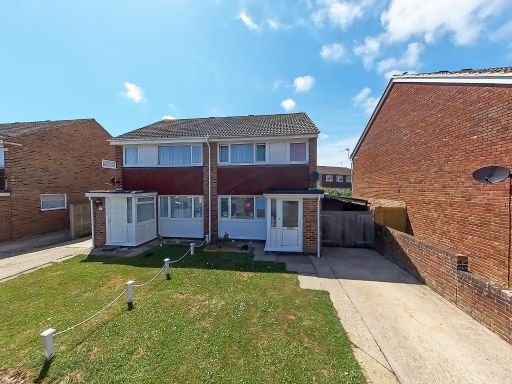 3 bedroom semi-detached house for sale in Moorhen Way, North Bersted, Bognor Regis, West Sussex, PO22 9DA, PO22 — £294,000 • 3 bed • 1 bath • 752 ft²
3 bedroom semi-detached house for sale in Moorhen Way, North Bersted, Bognor Regis, West Sussex, PO22 9DA, PO22 — £294,000 • 3 bed • 1 bath • 752 ft²