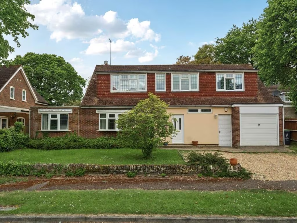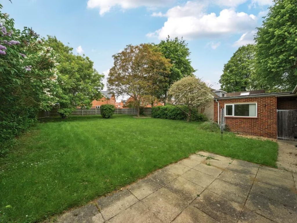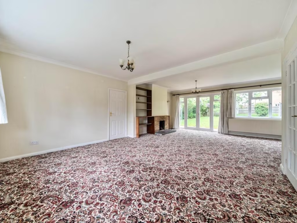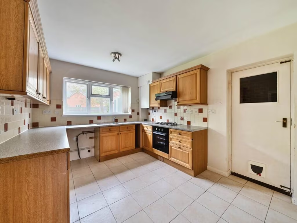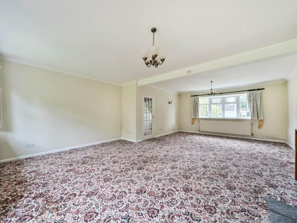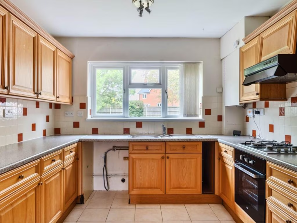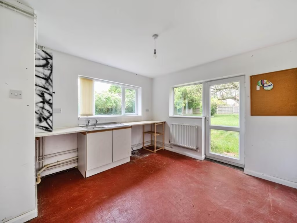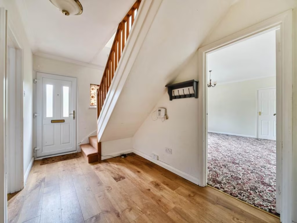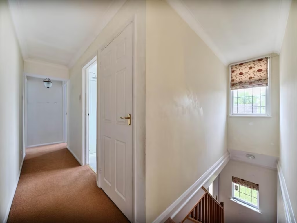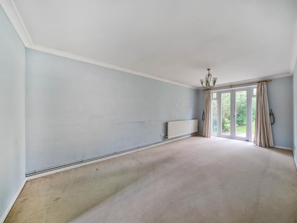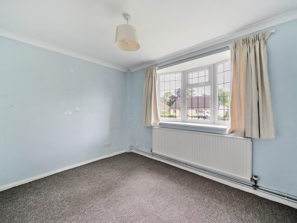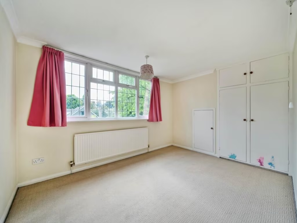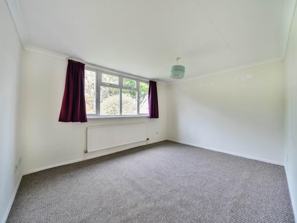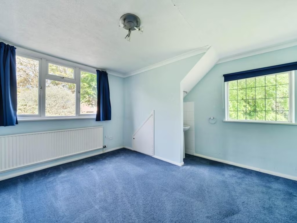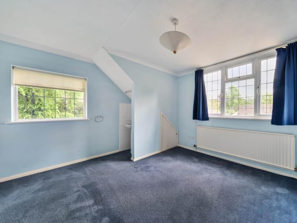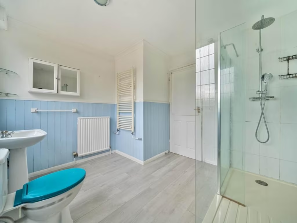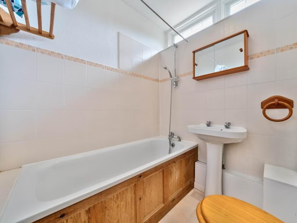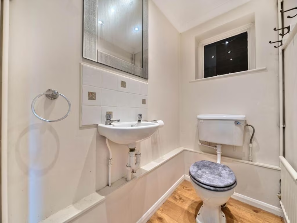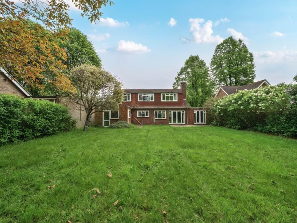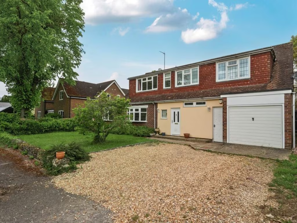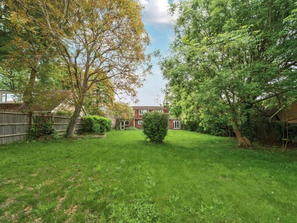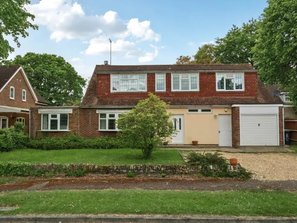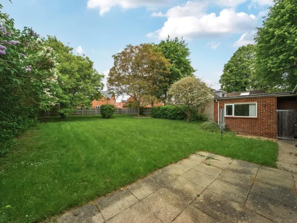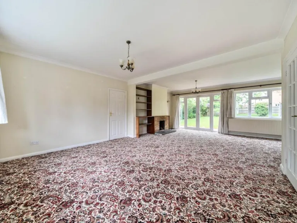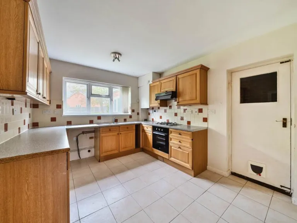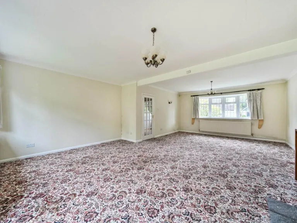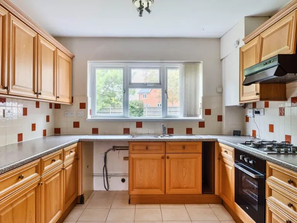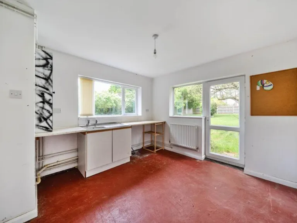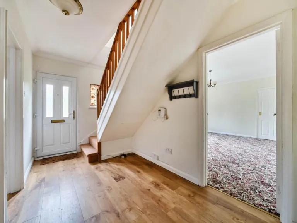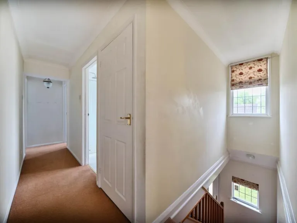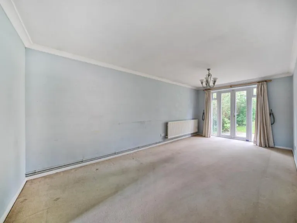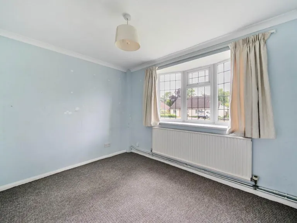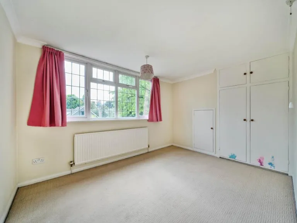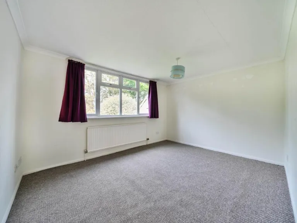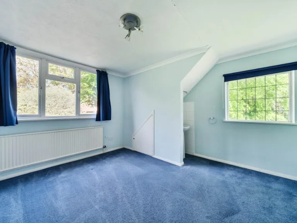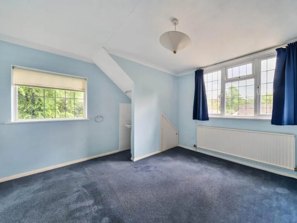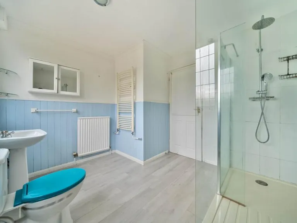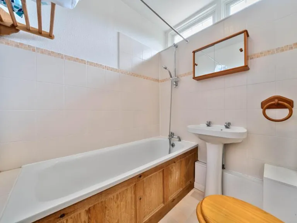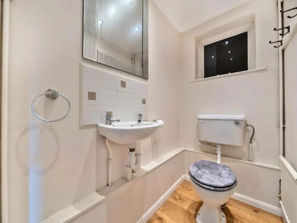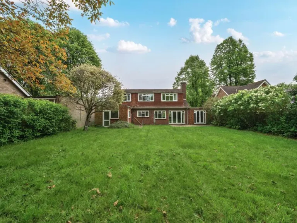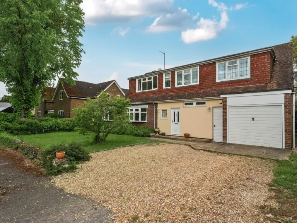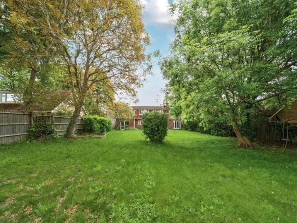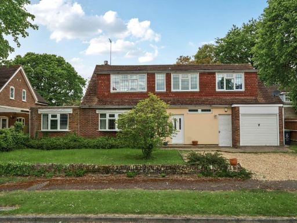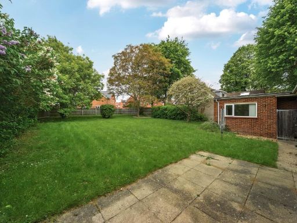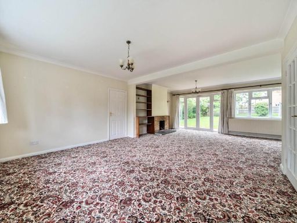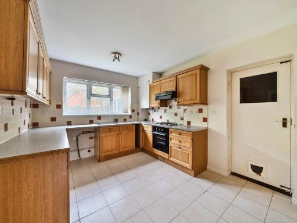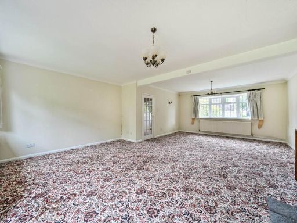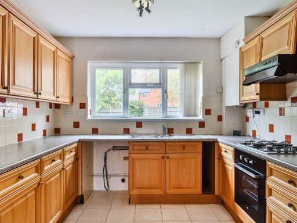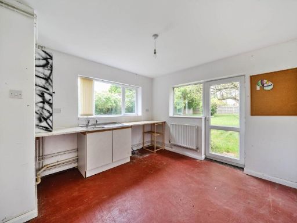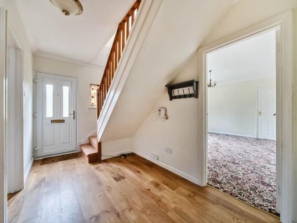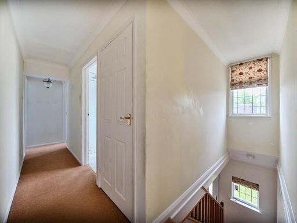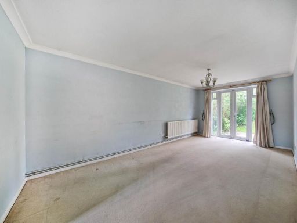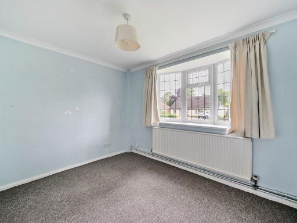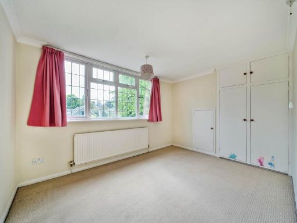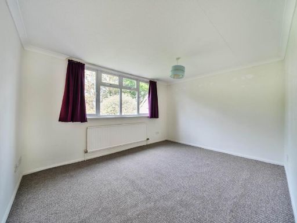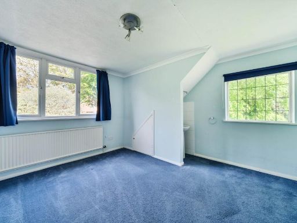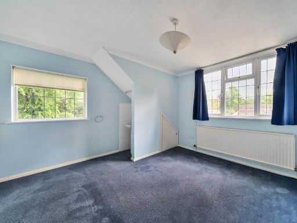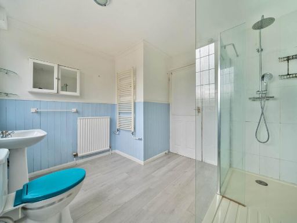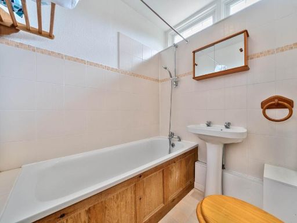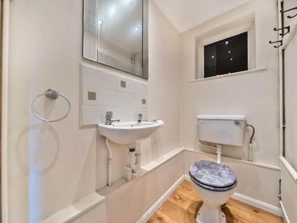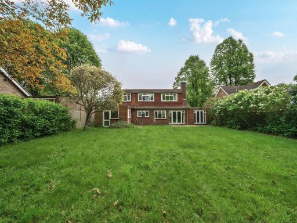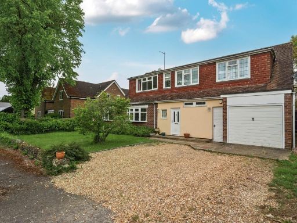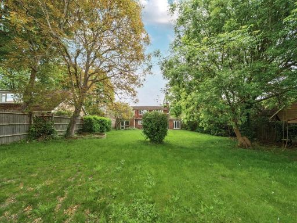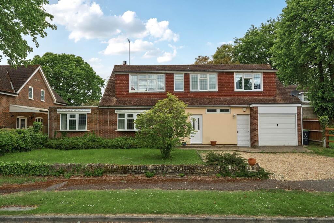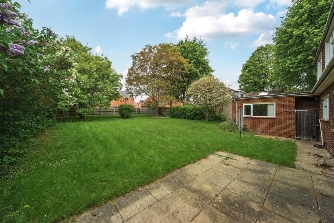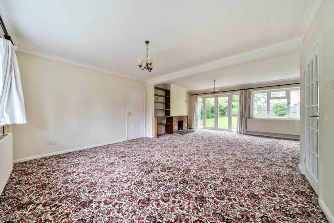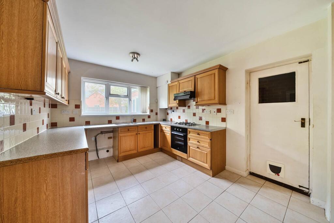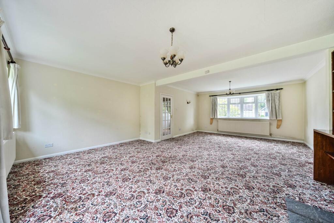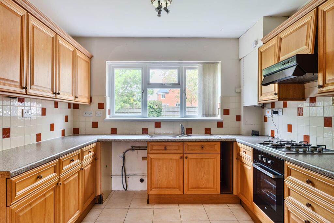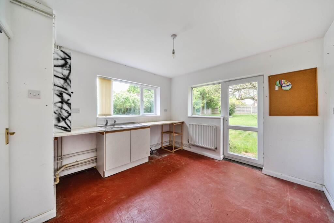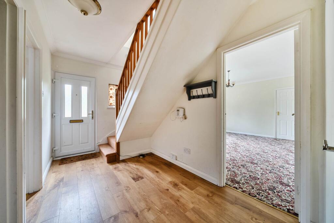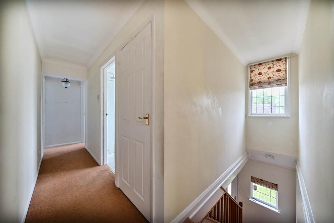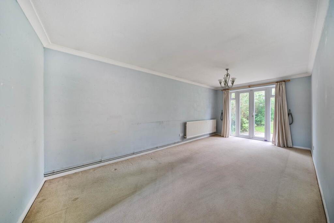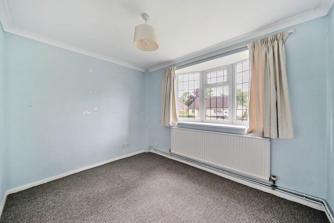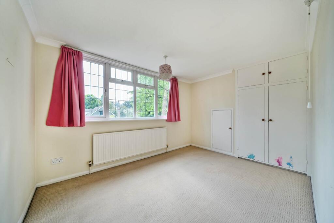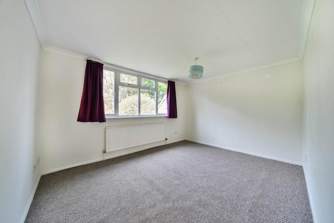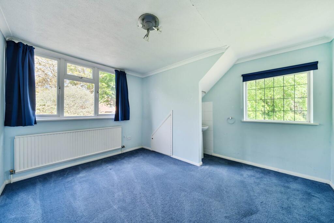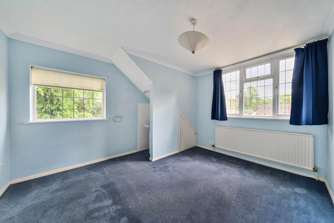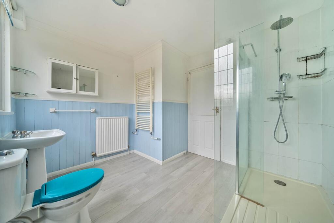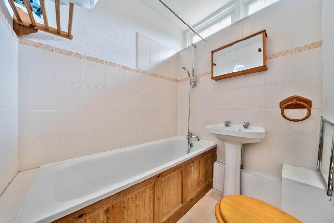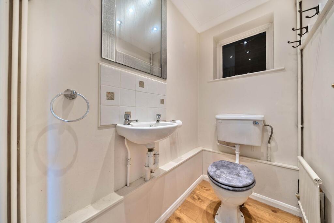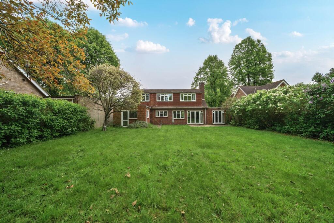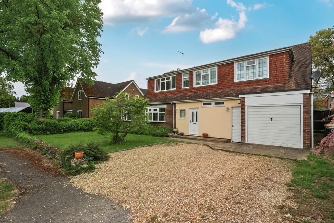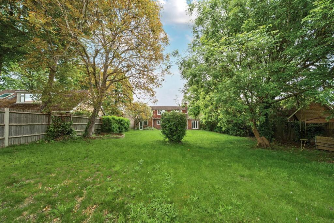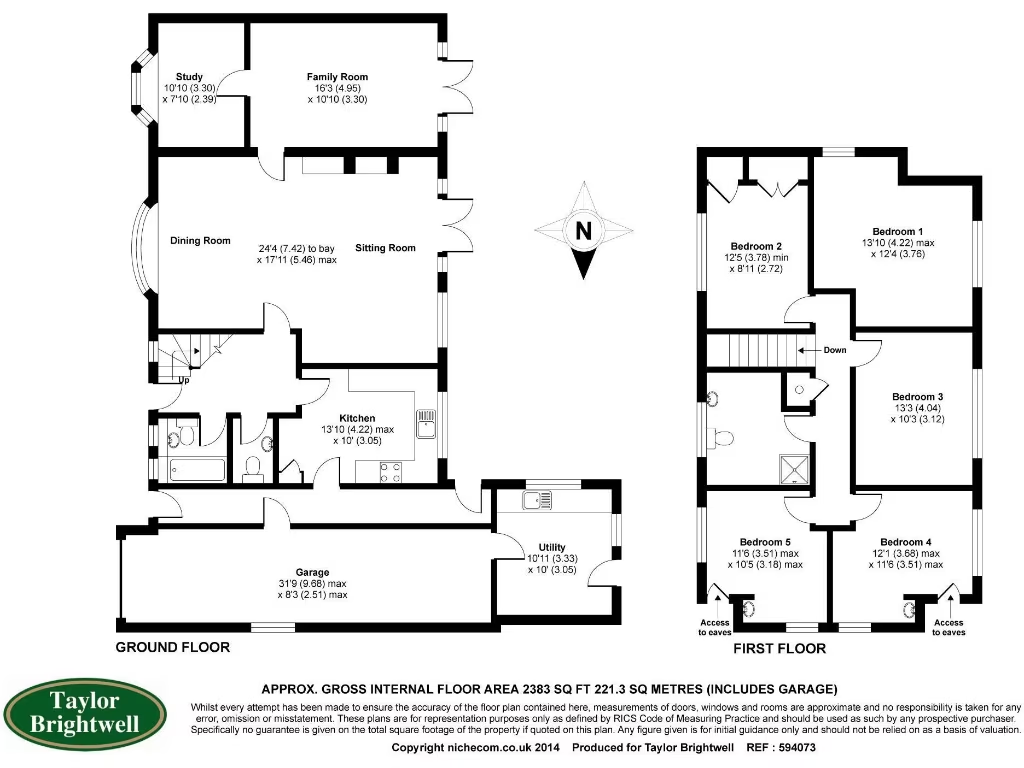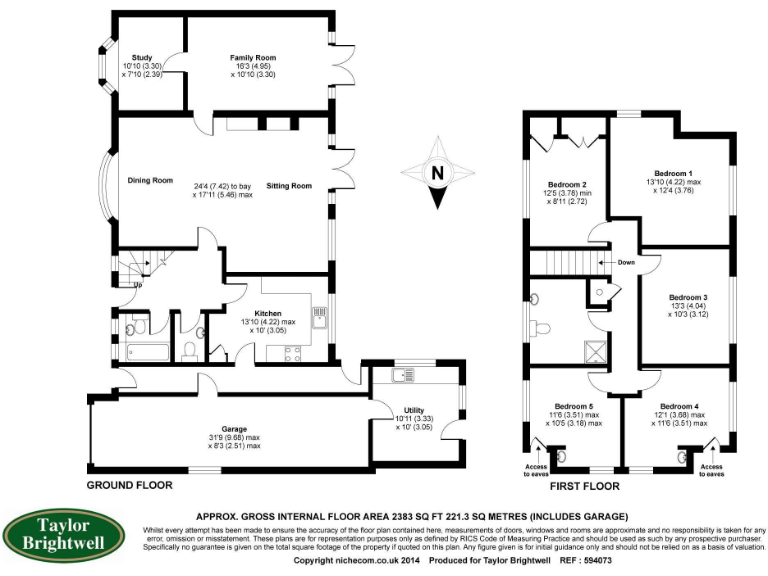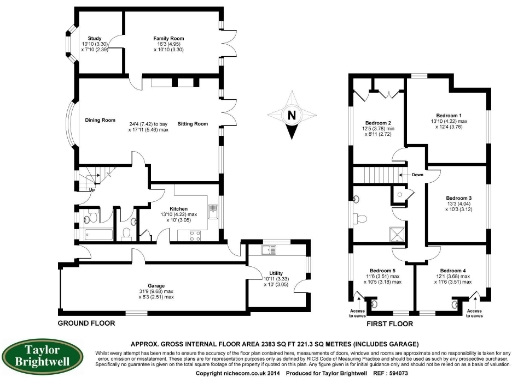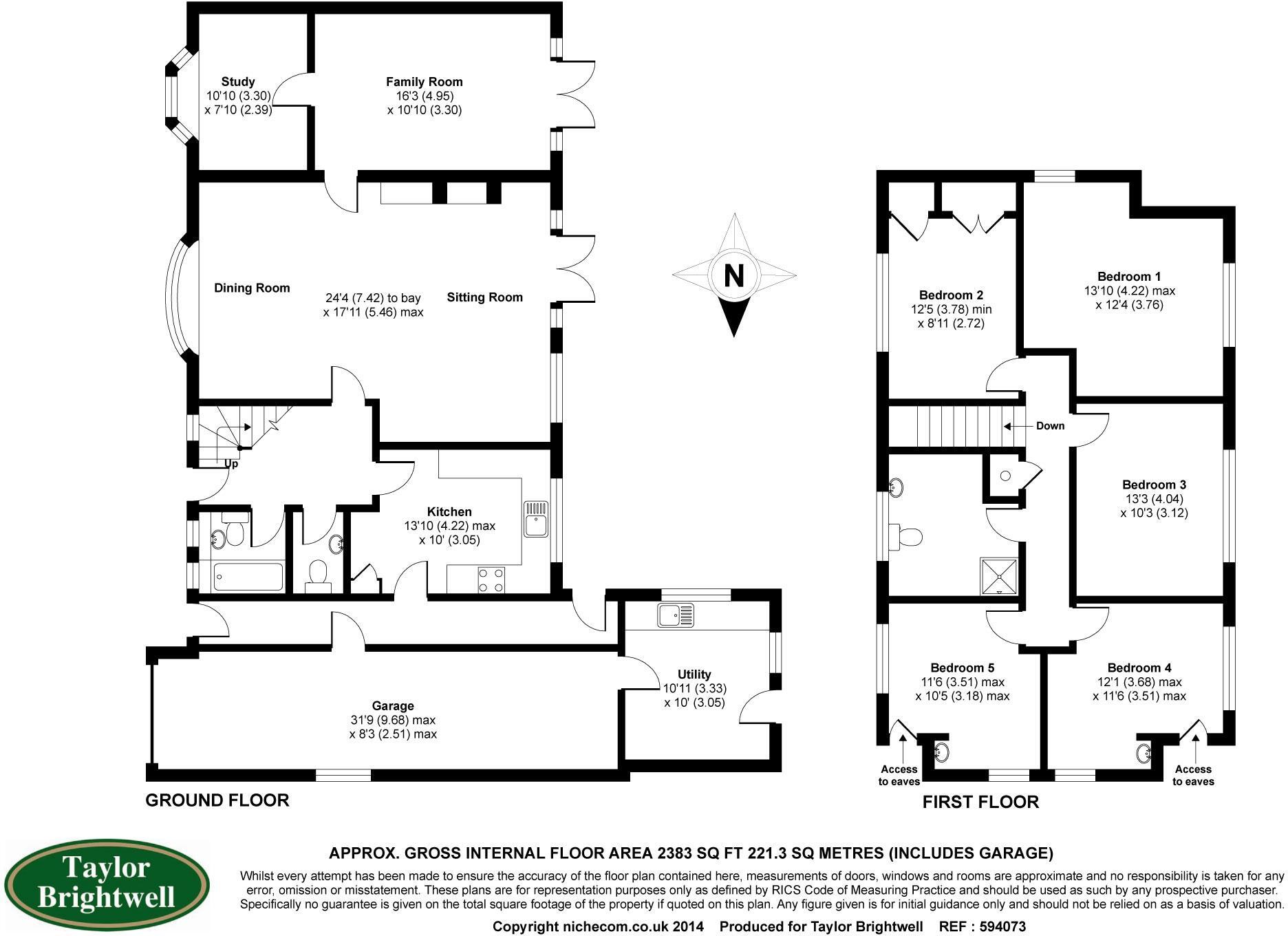Summary - 8 WINDMILL HILL BIDDENHAM BEDFORD MK40 4AG
5 bed 2 bath Detached
Large family home on 0.21-acre plot with garage — needs refurbishment but great potential.
Five good-sized bedrooms across two floors
Set on a generous west-facing plot in sought-after Biddenham, this extended 1950s detached house offers flexible family living across two floors. The ground floor features three reception rooms — including a large dual-aspect sitting/dining room with open fire and French doors to the garden — plus a kitchen, utility, cloakroom and a ground-floor bathroom. Upstairs there are five good-sized bedrooms and a large first-floor shower room, making it comfortable for a growing family.
Private outdoor space is a clear strength: the rear garden extends to about 105 ft by 61 ft, mainly lawn with a paved seating area and mature trees providing privacy. Off-street parking is good with a driveway and a double-length garage. Double glazing and gas central heating are already fitted, helping with comfort and running costs.
The house does require some updating and refurbishment to bring interior finishes and services fully up to modern standards — this is reflected in the price and presents clear scope to personalise. Walls are likely uninsulated cavity construction, and interested buyers should allow for cosmetic and mechanical updates. Council tax is above average.
Position in an affluent, family-orientated village close to mainline rail and major road links adds practical appeal. Local schools include several Good-rated primaries and highly regarded secondary options, reinforcing the home’s suitability for families wanting space, garden and sensible commuting connections.
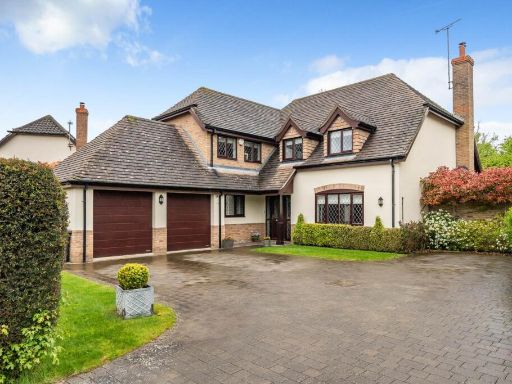 5 bedroom detached house for sale in Lavenham Drive, Biddenham, MK40 — £950,000 • 5 bed • 3 bath • 2463 ft²
5 bedroom detached house for sale in Lavenham Drive, Biddenham, MK40 — £950,000 • 5 bed • 3 bath • 2463 ft²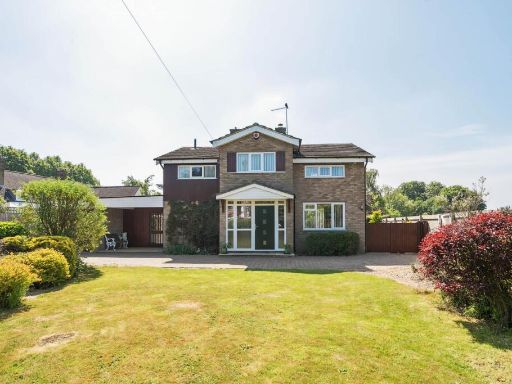 4 bedroom detached house for sale in Duck End Lane, Biddenham, MK40 — £750,000 • 4 bed • 2 bath • 1475 ft²
4 bedroom detached house for sale in Duck End Lane, Biddenham, MK40 — £750,000 • 4 bed • 2 bath • 1475 ft²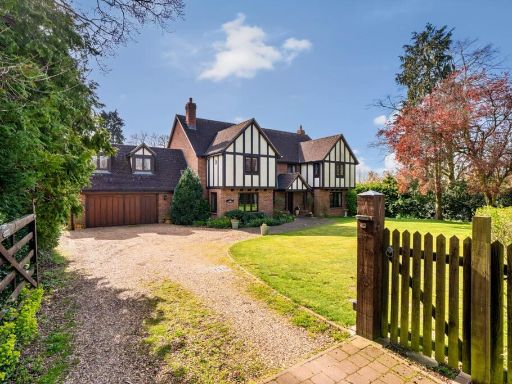 5 bedroom detached house for sale in Biddenham Turn, Biddenham, MK40 — £1,500,000 • 5 bed • 3 bath • 4653 ft²
5 bedroom detached house for sale in Biddenham Turn, Biddenham, MK40 — £1,500,000 • 5 bed • 3 bath • 4653 ft²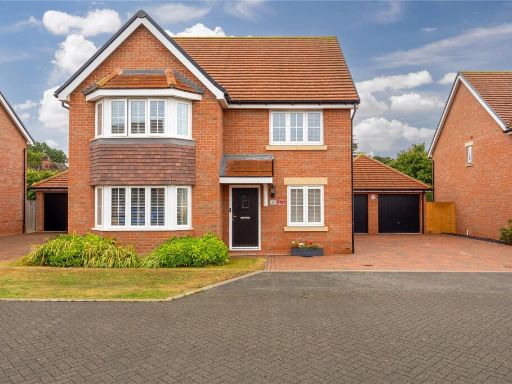 5 bedroom detached house for sale in Lacewing Drive, Biddenham, Bedford, Bedfordshire, MK40 — £625,000 • 5 bed • 2 bath • 1518 ft²
5 bedroom detached house for sale in Lacewing Drive, Biddenham, Bedford, Bedfordshire, MK40 — £625,000 • 5 bed • 2 bath • 1518 ft²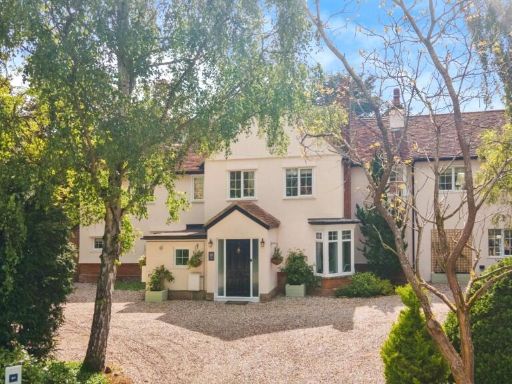 5 bedroom detached house for sale in Day's Lane, Biddenham, Bedford, Bedfordshire, MK40 — £1,700,000 • 5 bed • 3 bath • 2942 ft²
5 bedroom detached house for sale in Day's Lane, Biddenham, Bedford, Bedfordshire, MK40 — £1,700,000 • 5 bed • 3 bath • 2942 ft²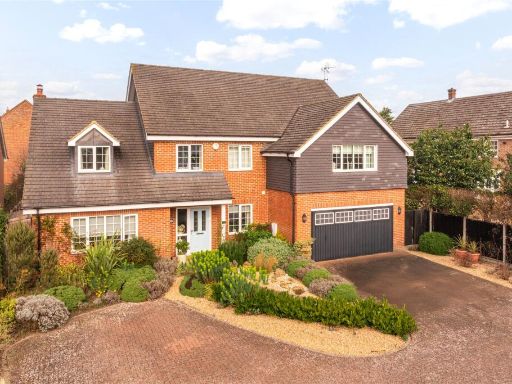 5 bedroom detached house for sale in Ison Close, Biddenham, Bedfordshire, MK40 — £1,050,000 • 5 bed • 5 bath • 3441 ft²
5 bedroom detached house for sale in Ison Close, Biddenham, Bedfordshire, MK40 — £1,050,000 • 5 bed • 5 bath • 3441 ft²