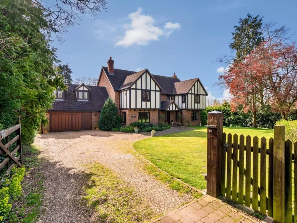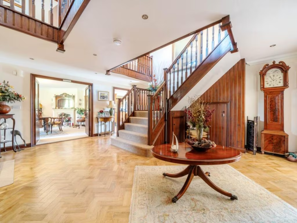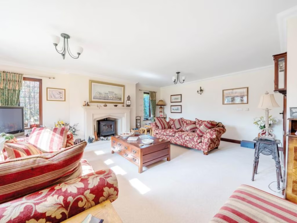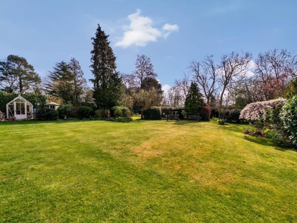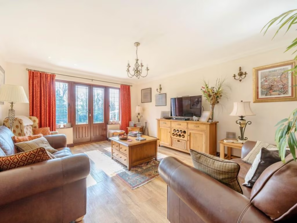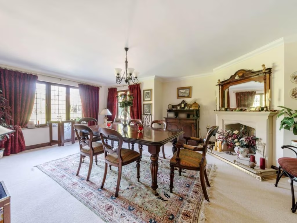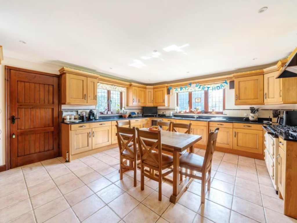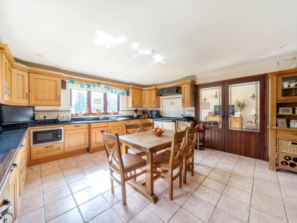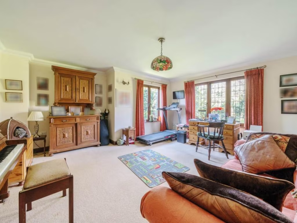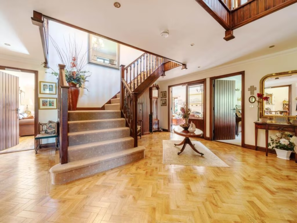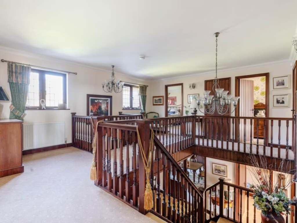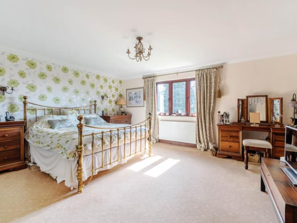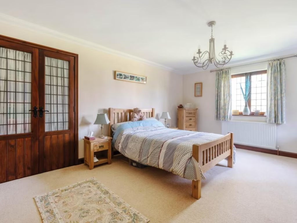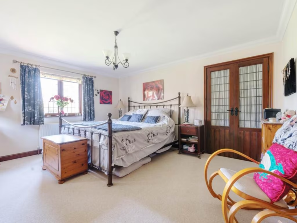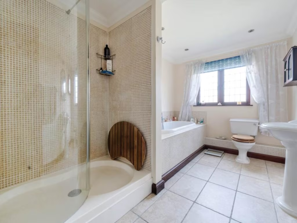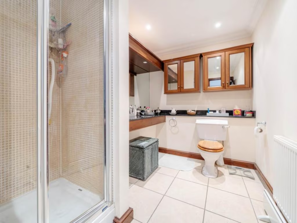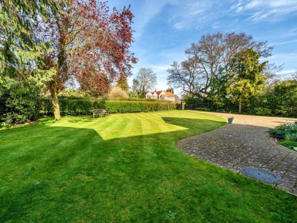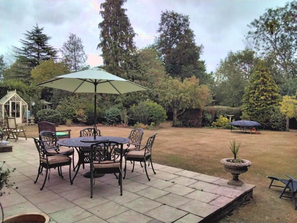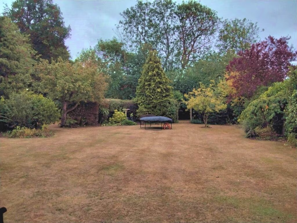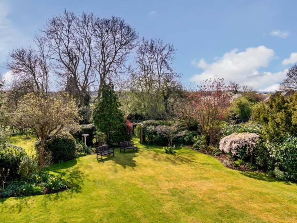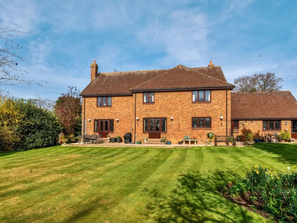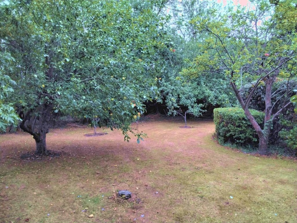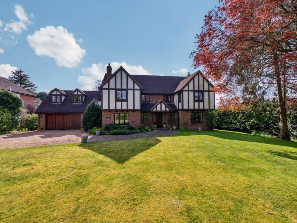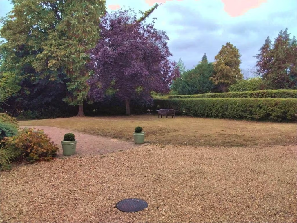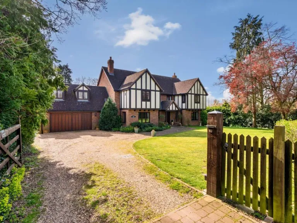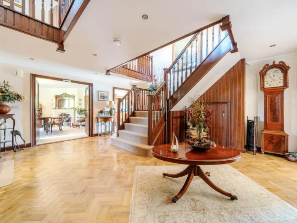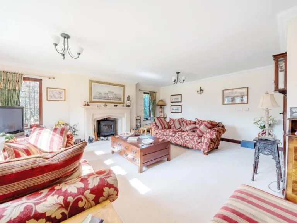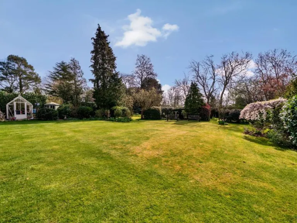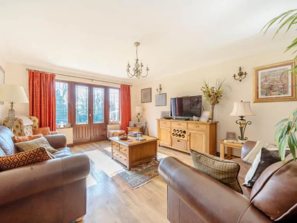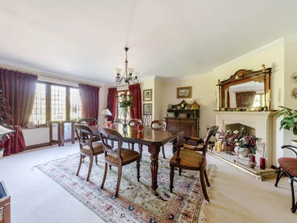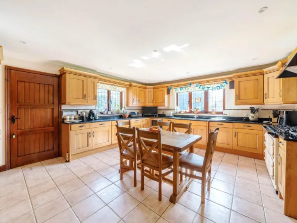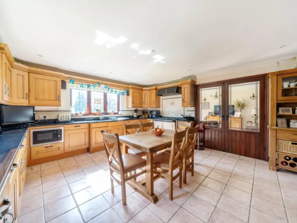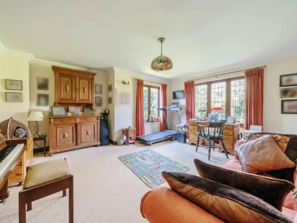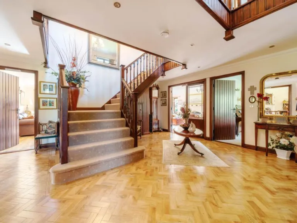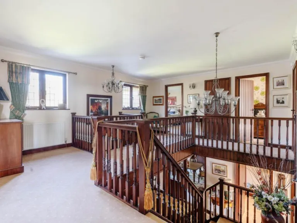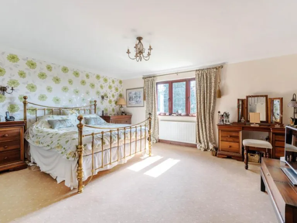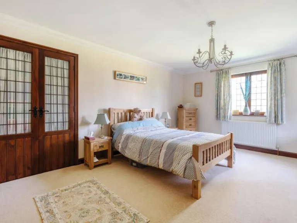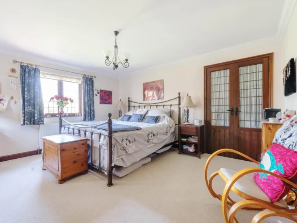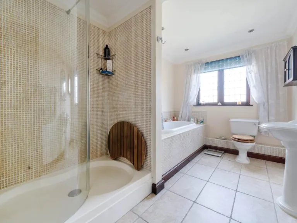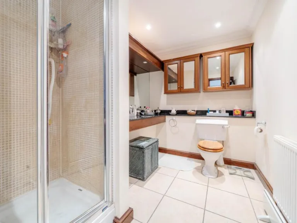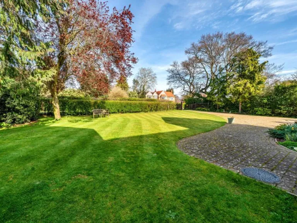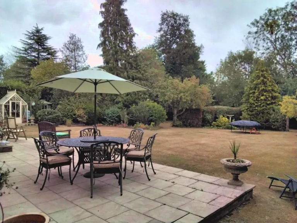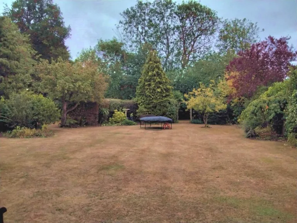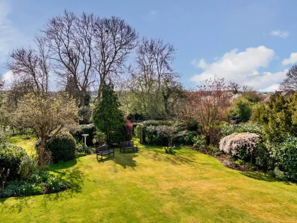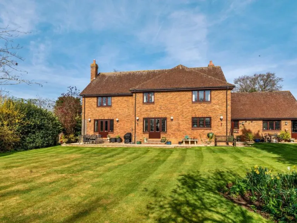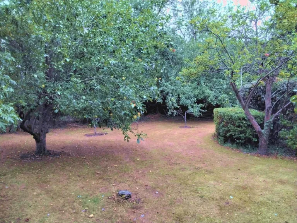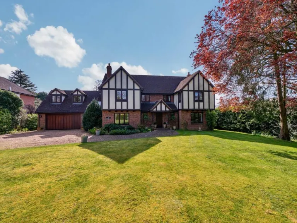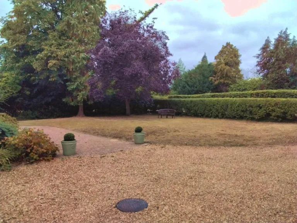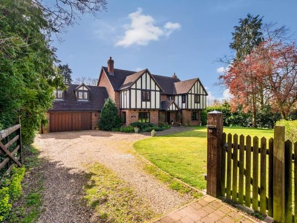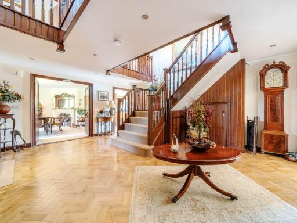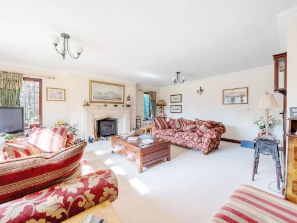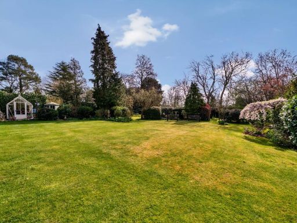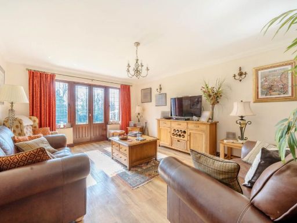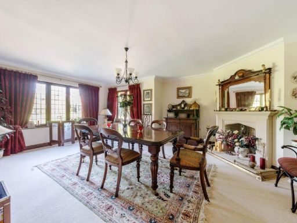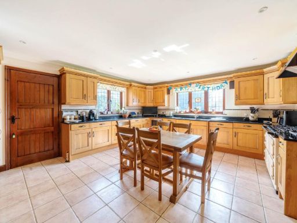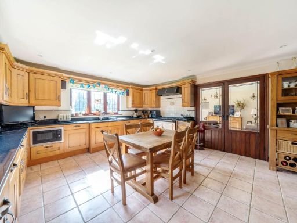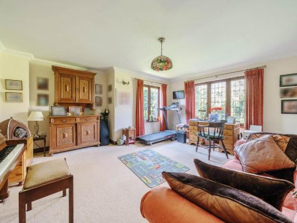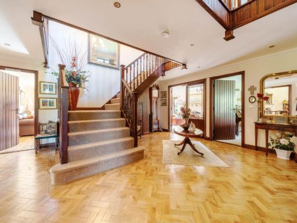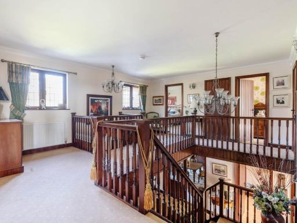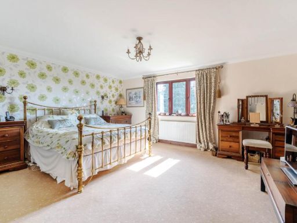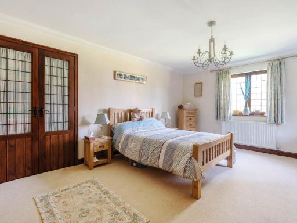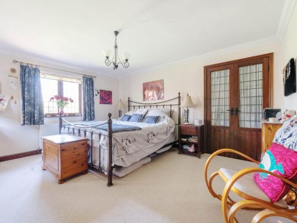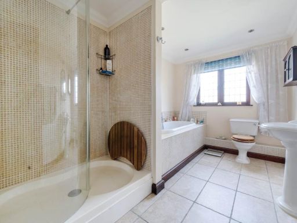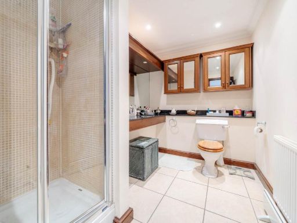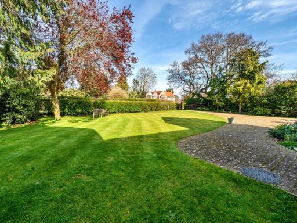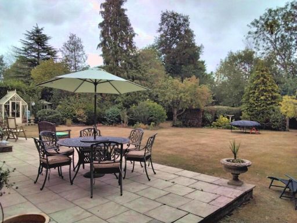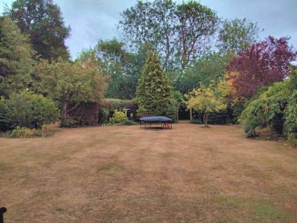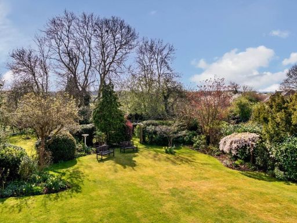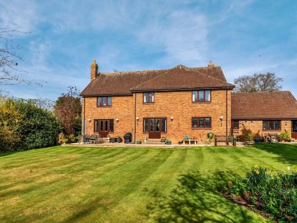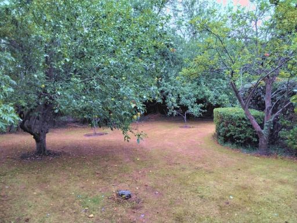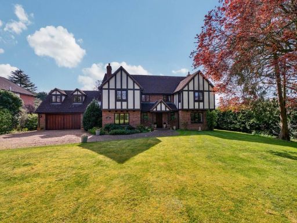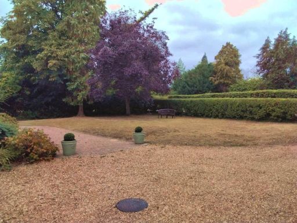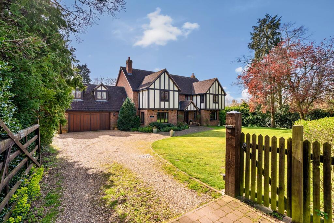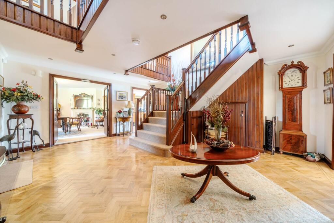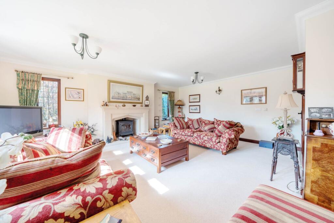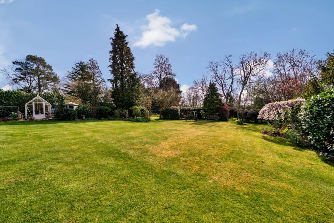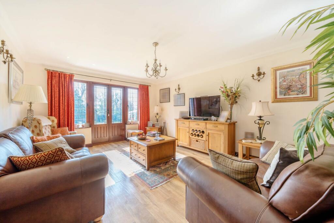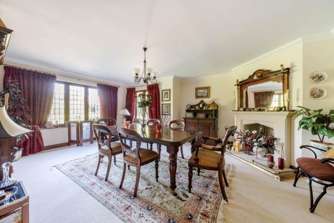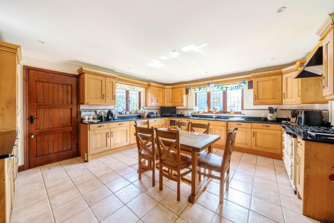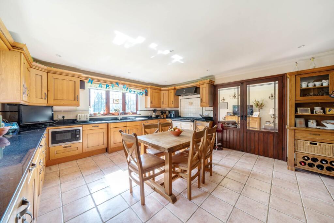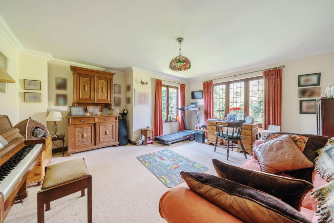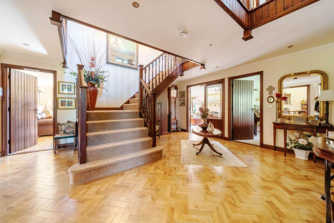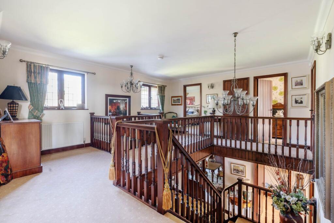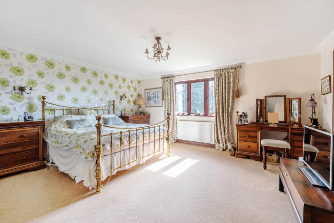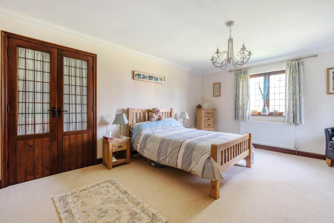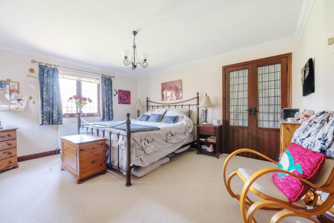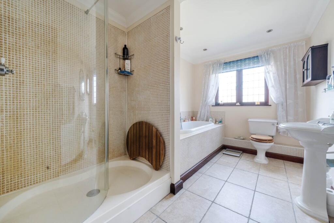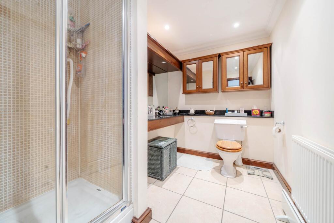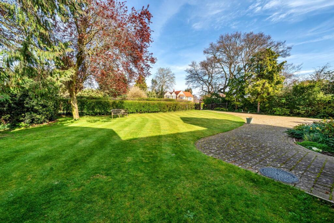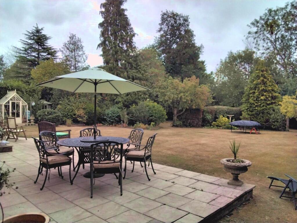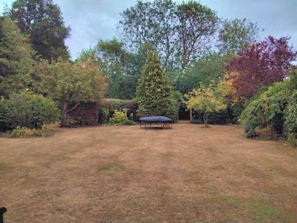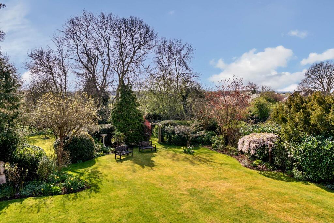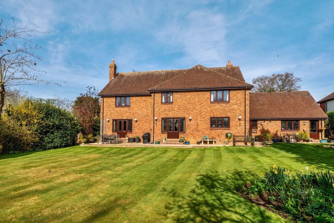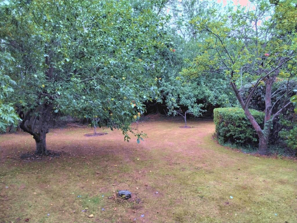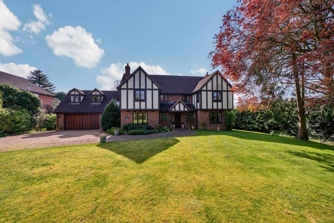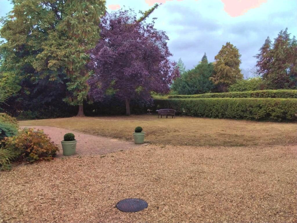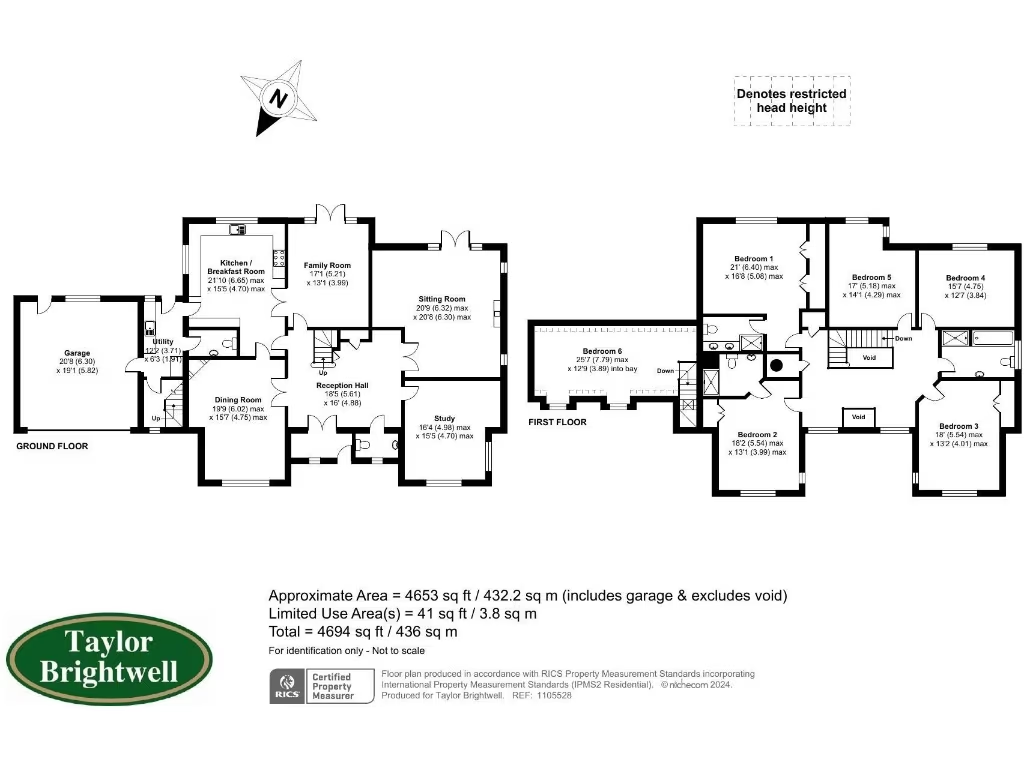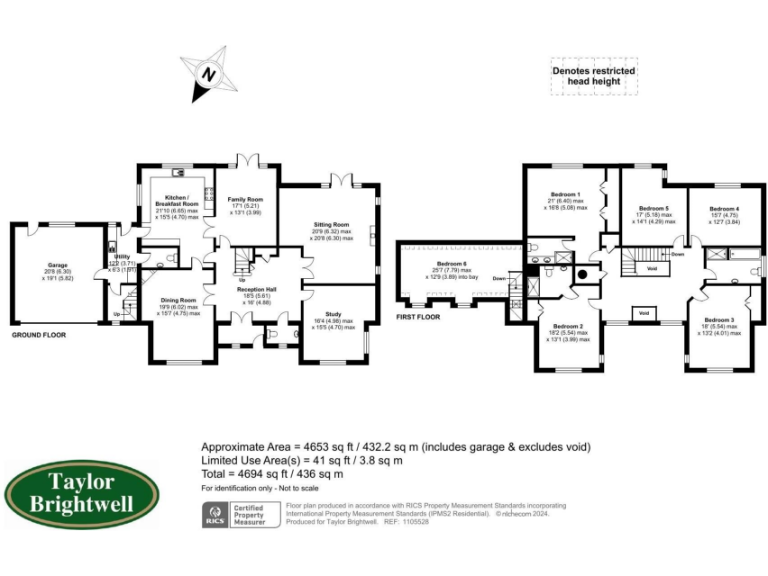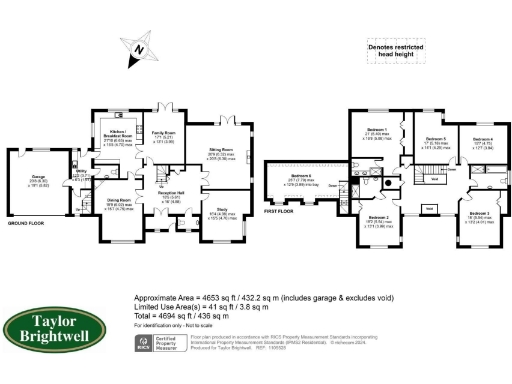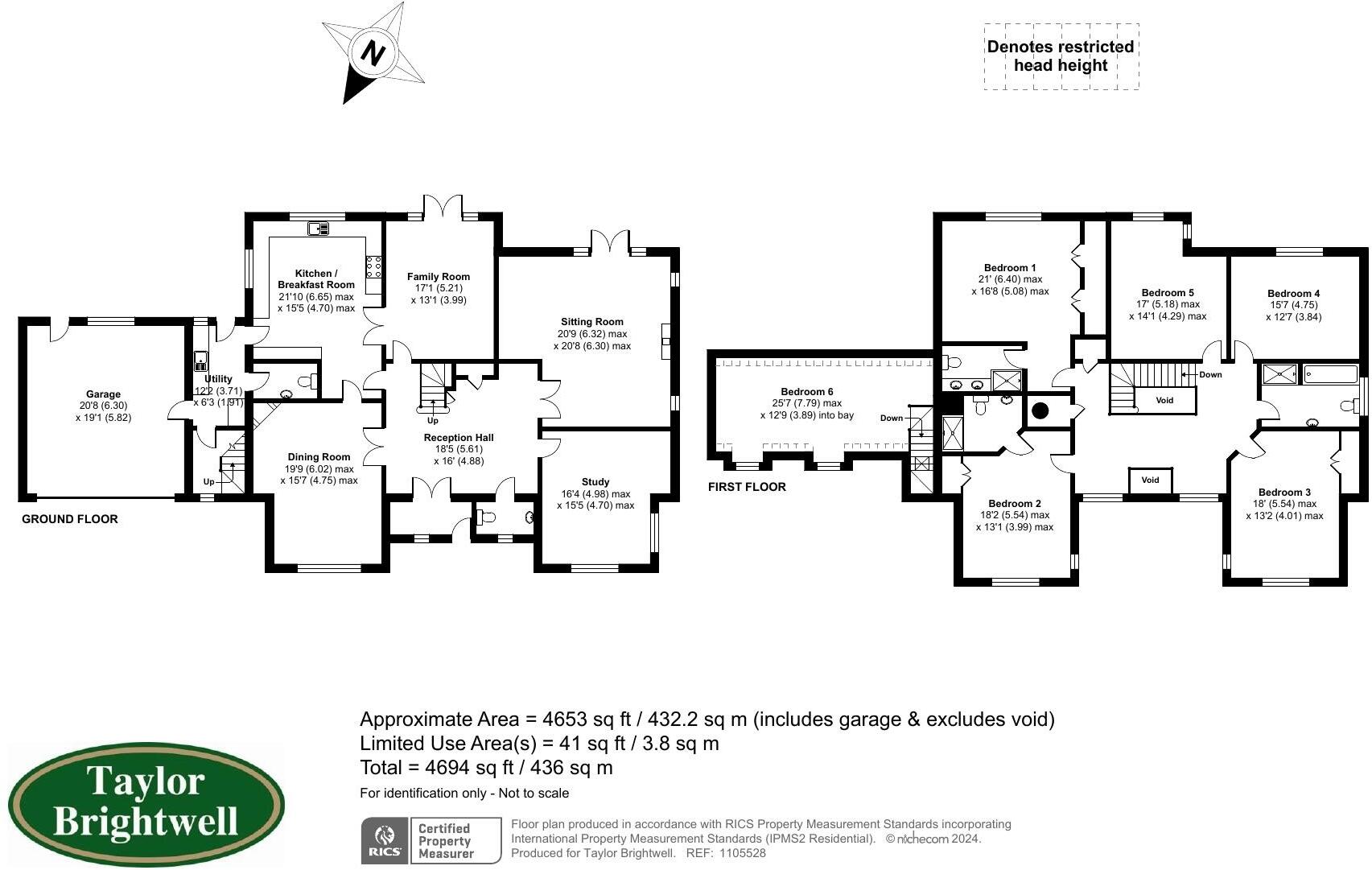Summary - 36 BIDDENHAM TURN BIDDENHAM BEDFORD MK40 4AZ
5 bed 3 bath Detached
Large five/six bedroom family home on a private half-acre plot in Biddenham.
0.53 acre private, south-facing garden (approx 146 x 67 ft)
A substantial Tudor-style detached family home set on a private 0.53 acre plot in sought-after Biddenham. Built in 2005 and offering 4,653 sq ft, the house delivers generous, well-proportioned living: an imposing galleried entrance, four large reception rooms, kitchen/breakfast room, utility and flexible sixth-room accommodation above the side hall. Five double bedrooms sit on the first floor, two with ensuites, alongside a family bathroom.
Outside, the plot is a standout: a private, south-facing rear garden of approximately 146 x 67 ft with mature trees, stocked borders and a large paved entertaining terrace. A wide gravel driveway provides substantial off-street parking and leads to the double garage. The setting is quiet and private, with good access to local schools, the town centre and mainline rail.
Practical strengths include double glazing, mains gas central heating and a sizeable footprint that offers scope for an annexe subject to planning (STPP). The property suits a large family seeking space and garden privacy or buyers looking for potential to reconfigure or extend.
Buyers should note a few material points: services, fixtures and fittings have not been tested and must be independently checked; council tax is described as very expensive; and any annexe or structural changes will require planning approval. Overall this is a spacious, characterful family home on a large private plot in an affluent village location.
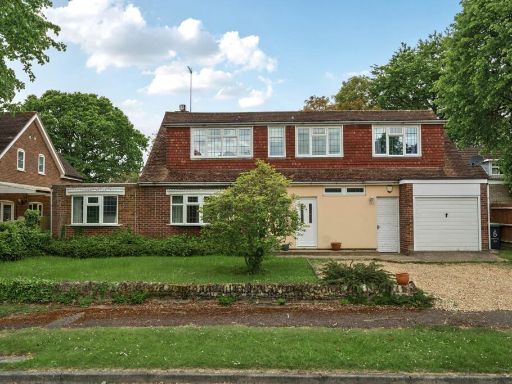 5 bedroom detached house for sale in Windmill Hill, Biddenham., MK40 — £775,000 • 5 bed • 2 bath • 2002 ft²
5 bedroom detached house for sale in Windmill Hill, Biddenham., MK40 — £775,000 • 5 bed • 2 bath • 2002 ft²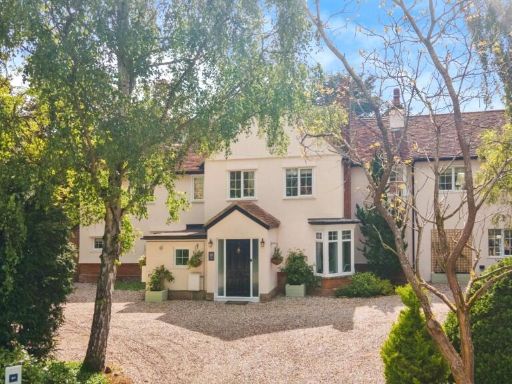 5 bedroom detached house for sale in Day's Lane, Biddenham, Bedford, Bedfordshire, MK40 — £1,700,000 • 5 bed • 3 bath • 2942 ft²
5 bedroom detached house for sale in Day's Lane, Biddenham, Bedford, Bedfordshire, MK40 — £1,700,000 • 5 bed • 3 bath • 2942 ft²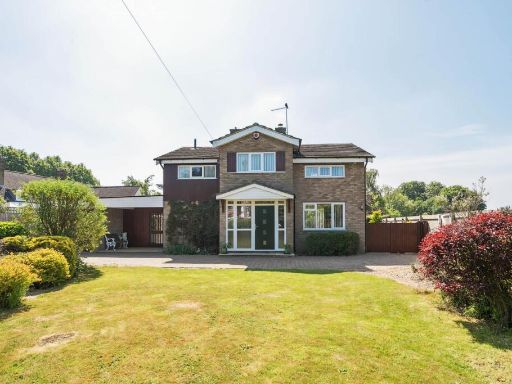 4 bedroom detached house for sale in Duck End Lane, Biddenham, MK40 — £750,000 • 4 bed • 2 bath • 1475 ft²
4 bedroom detached house for sale in Duck End Lane, Biddenham, MK40 — £750,000 • 4 bed • 2 bath • 1475 ft²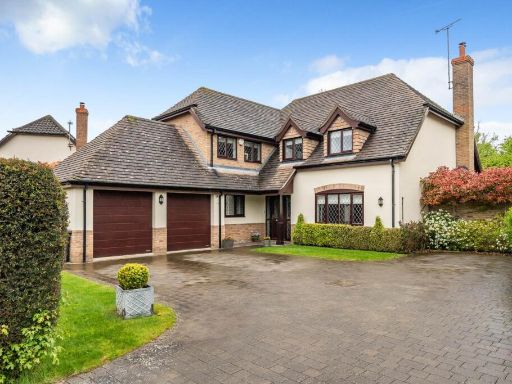 5 bedroom detached house for sale in Lavenham Drive, Biddenham, MK40 — £950,000 • 5 bed • 3 bath • 2463 ft²
5 bedroom detached house for sale in Lavenham Drive, Biddenham, MK40 — £950,000 • 5 bed • 3 bath • 2463 ft²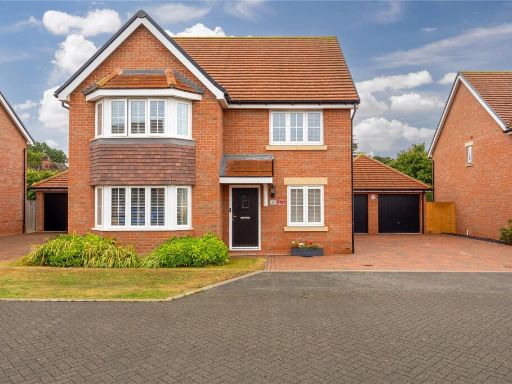 5 bedroom detached house for sale in Lacewing Drive, Biddenham, Bedford, Bedfordshire, MK40 — £625,000 • 5 bed • 2 bath • 1518 ft²
5 bedroom detached house for sale in Lacewing Drive, Biddenham, Bedford, Bedfordshire, MK40 — £625,000 • 5 bed • 2 bath • 1518 ft²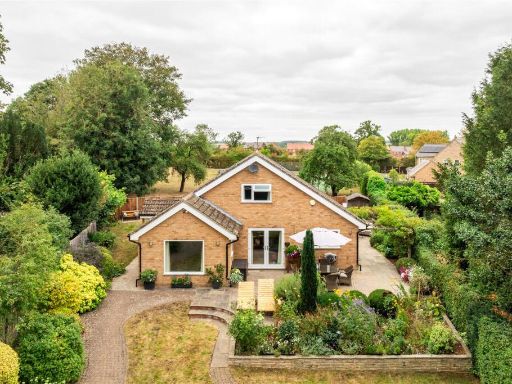 4 bedroom detached house for sale in Windmill Hill, Biddenham, Bedfordshire, MK40 — £825,000 • 4 bed • 3 bath • 1988 ft²
4 bedroom detached house for sale in Windmill Hill, Biddenham, Bedfordshire, MK40 — £825,000 • 4 bed • 3 bath • 1988 ft²