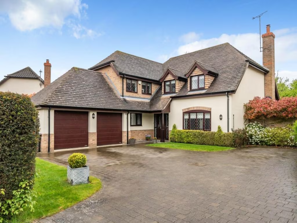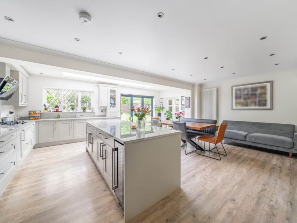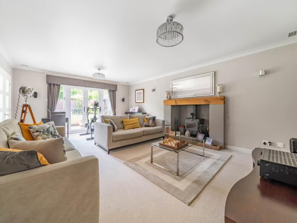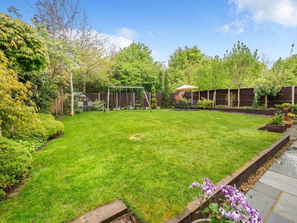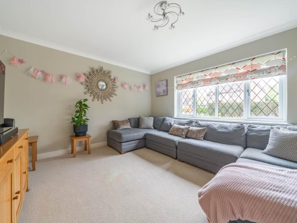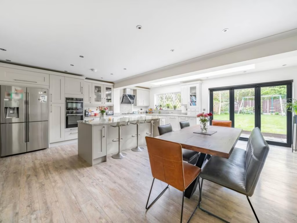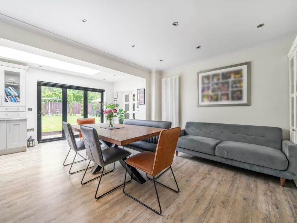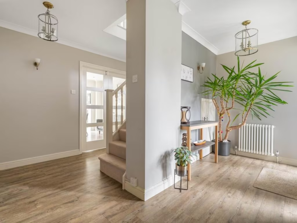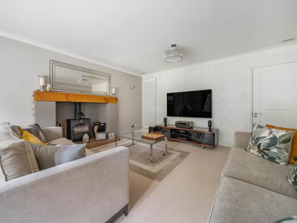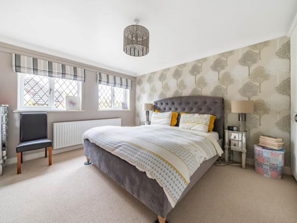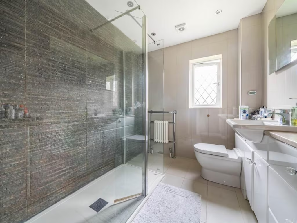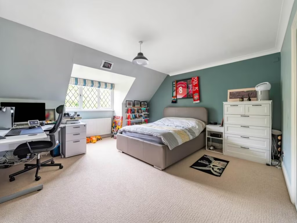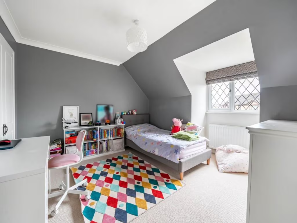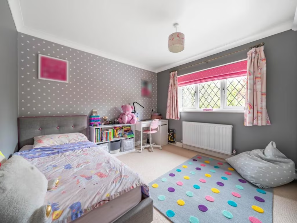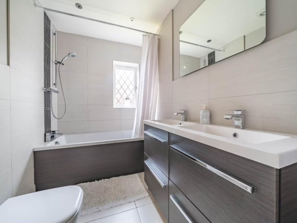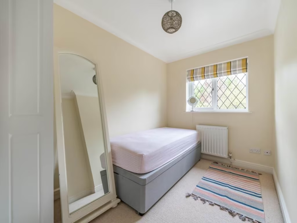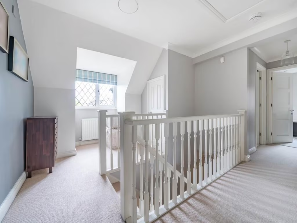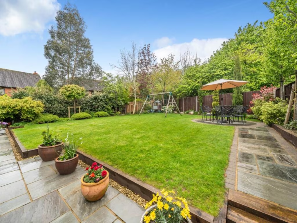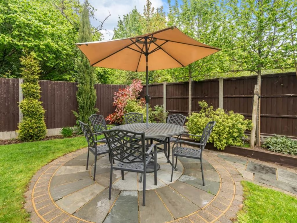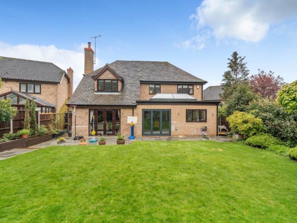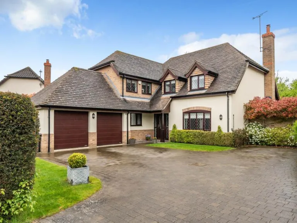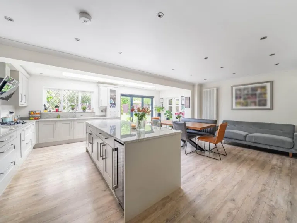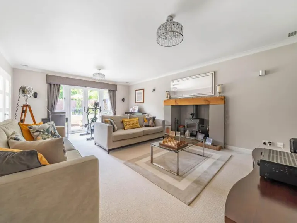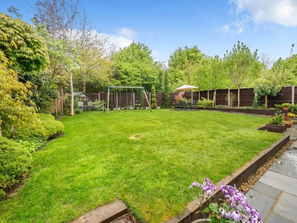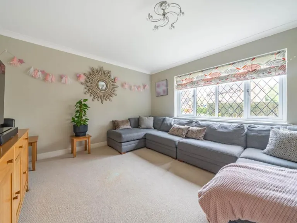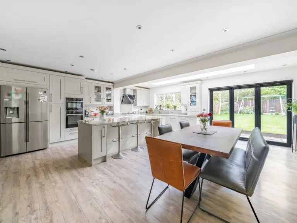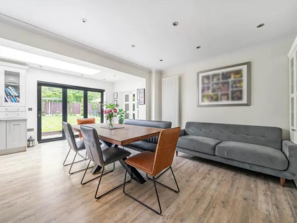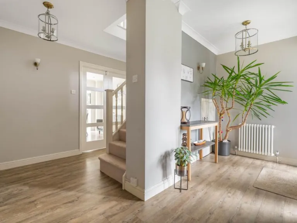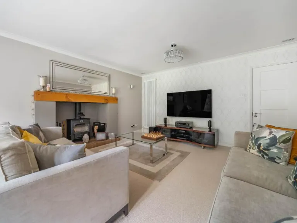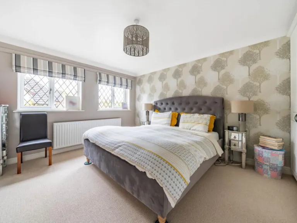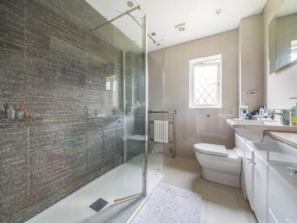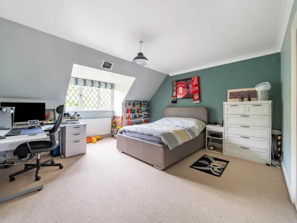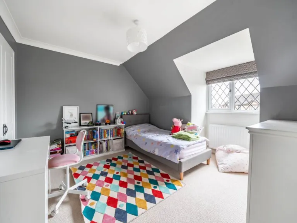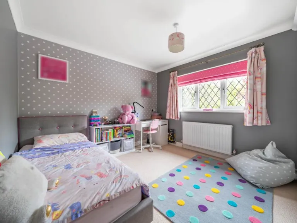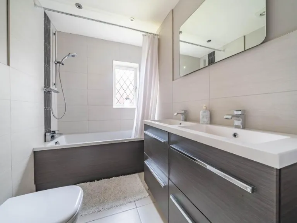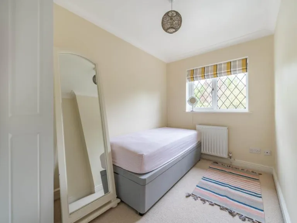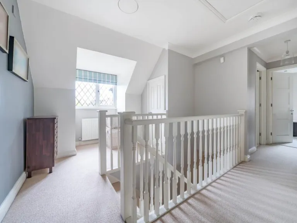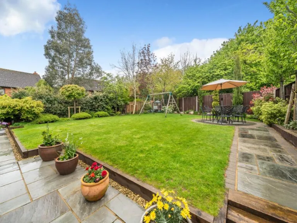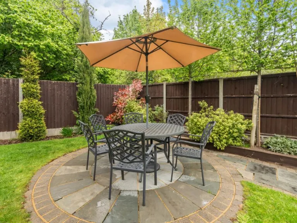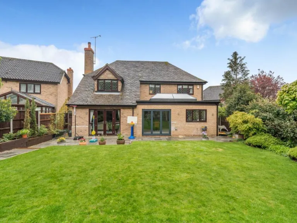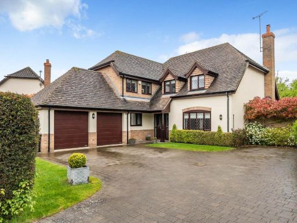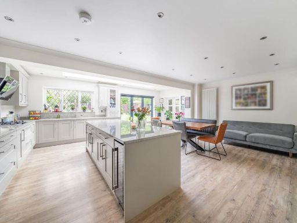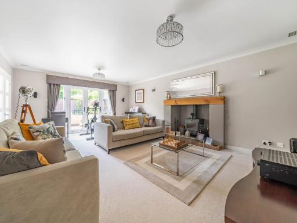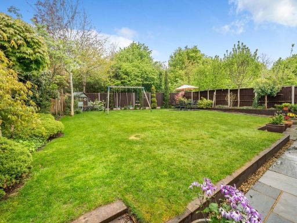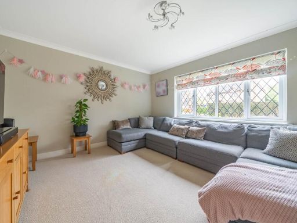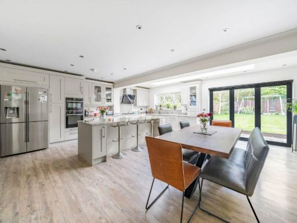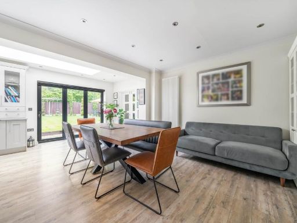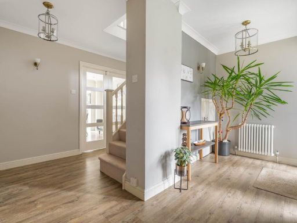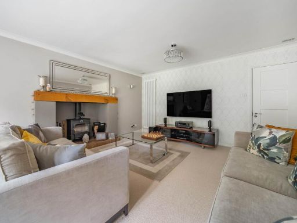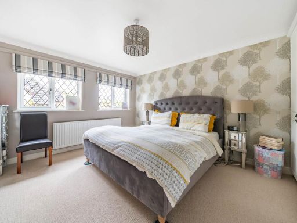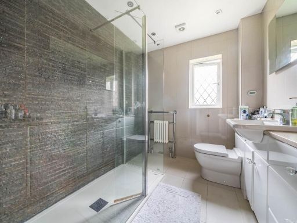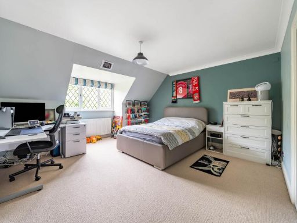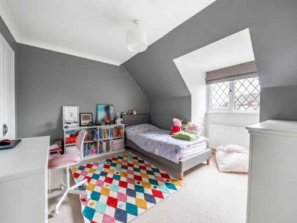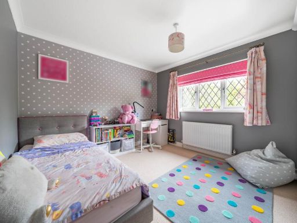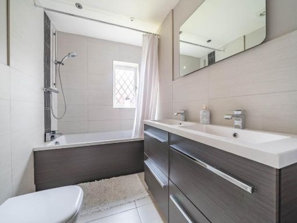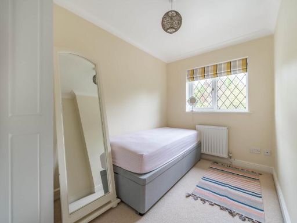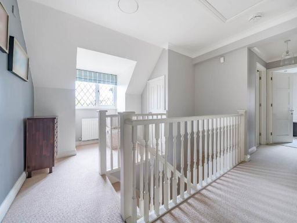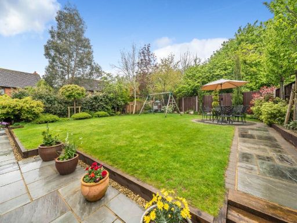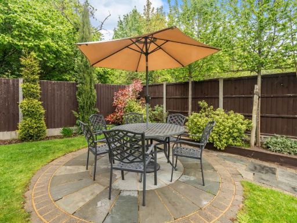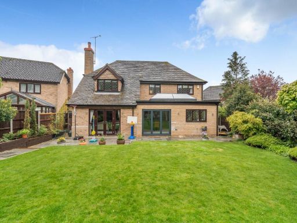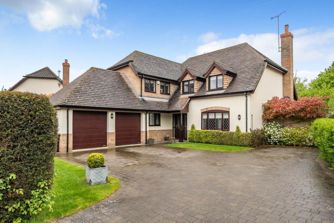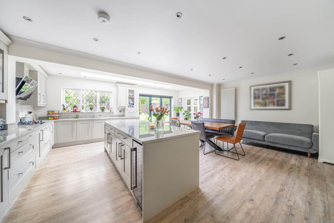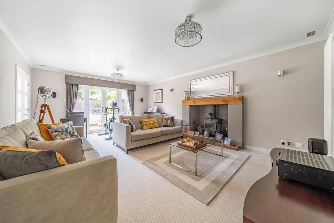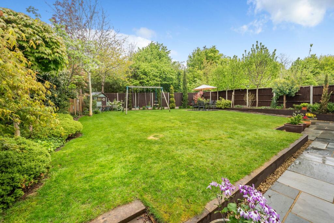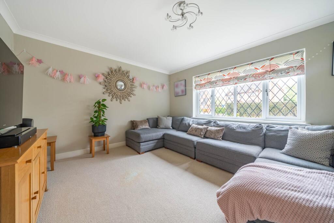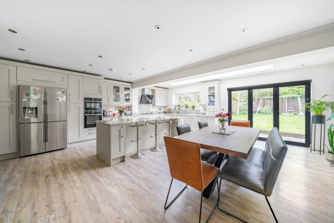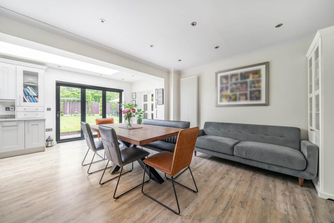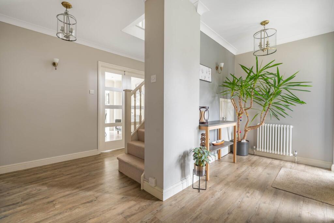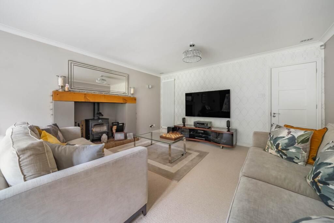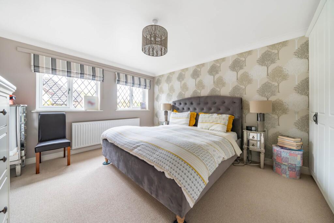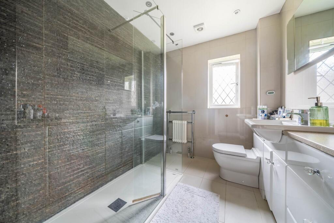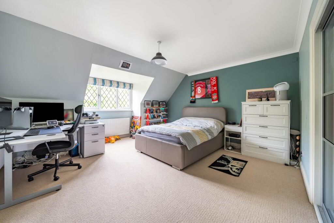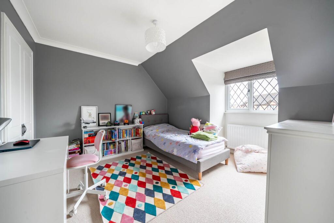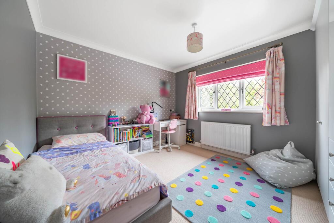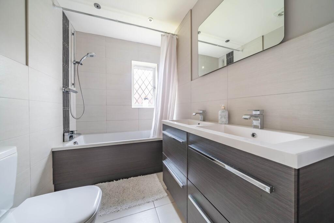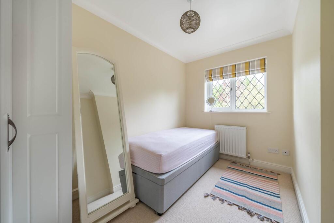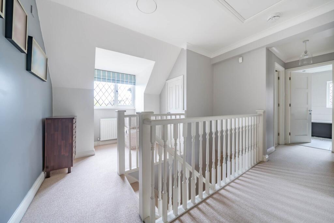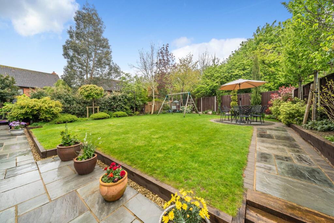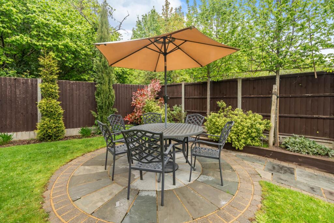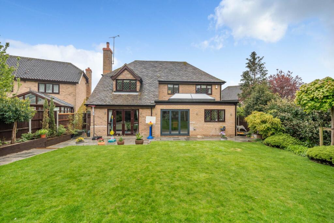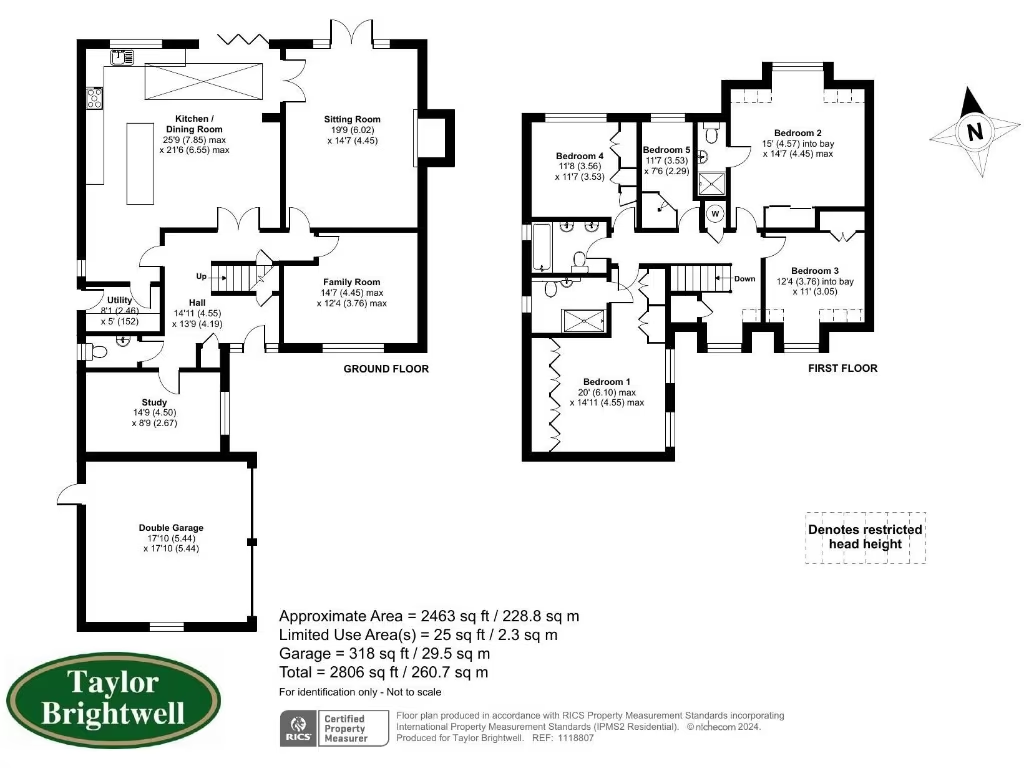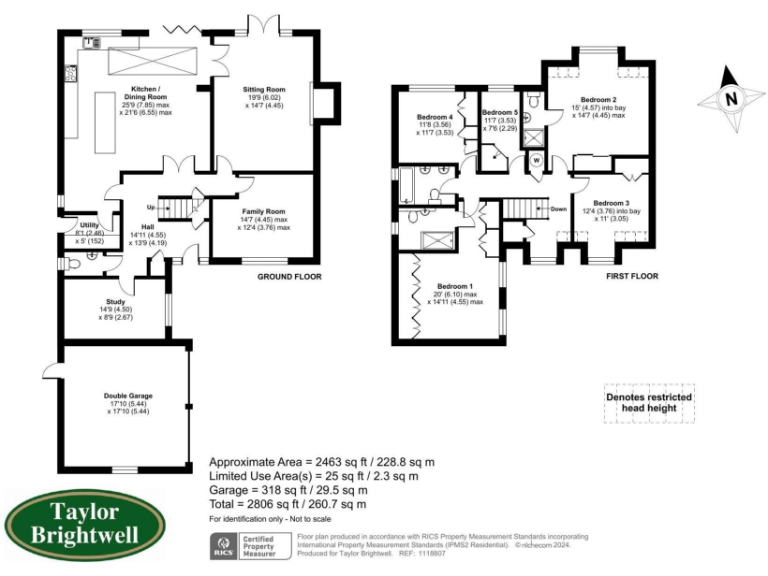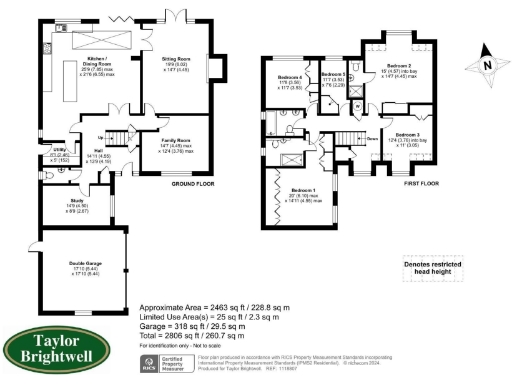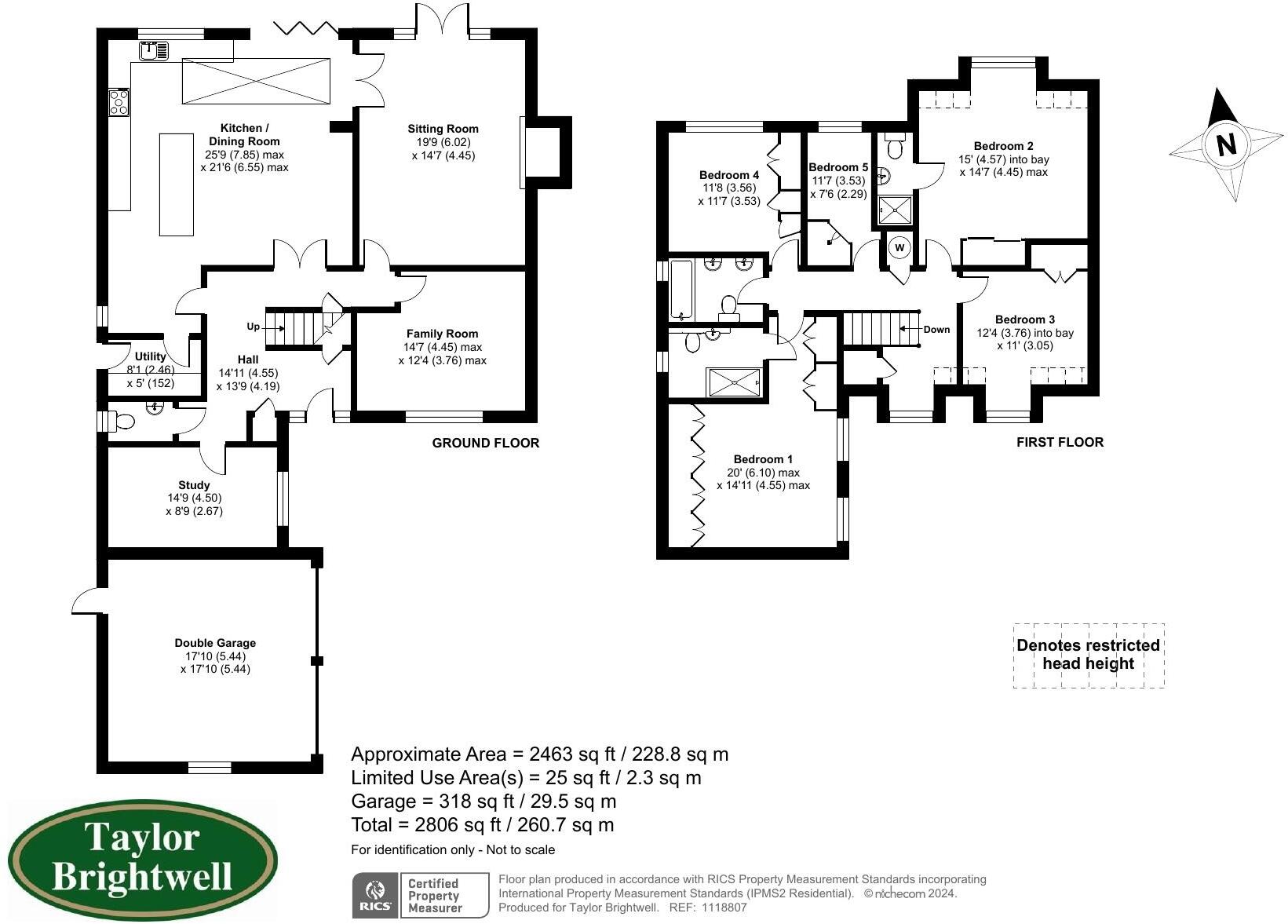Summary - 14 LAVENHAM DRIVE BIDDENHAM BEDFORD MK40 4QX
5 bed 3 bath Detached
Refitted kitchen, double garage and large private garden in sought-after Biddenham.
Refitted open-plan kitchen/dining with granite worktops and Quooker tap
Bi-fold doors to large private rear garden, established borders
Double-width garage plus block-paved driveway for 4–5 cars
Five bedrooms, two ensuite bathrooms, refitted family bathroom with underfloor heating
Water softener installed; double glazing and gas central heating throughout
Sought-after Biddenham location near top schools and station
Newly renovated throughout — cosmetic and layout changes may be needed
Council tax described as quite expensive; services not independently tested
Set on a generous plot in sought-after Biddenham, this extended five-bedroom detached house has been thoughtfully renovated and is presented in excellent order. The heart of the home is a refitted kitchen/dining room with granite worktops, integrated appliances, Quooker tap and bi-fold doors opening to a large, private rear garden. Ground-floor living is flexible with a spacious sitting room (multi-fuel stove), family room and a useful home office.
Five well-proportioned first-floor bedrooms all include wardrobes; two bedrooms have ensuite facilities and the family bathroom is newly refitted with underfloor heating. Practical upgrades include double glazing, a water softener, gas central heating to radiators and a separate utility and cloakroom. The double-width garage and block-paved driveway provide parking for four to five cars.
The location is a key strength: quiet residential estate in the picturesque village of Biddenham with strong school options, good access to the town centre and the railway station. The plot and established borders give a secluded feel despite being in a city/major town setting.
Buyers should note material facts plainly: services, fixtures and fittings have not been tested and should be independently verified. Council tax is described as quite expensive. While the house is newly renovated, any buyer wishing to alter layout or finishes will need to consider planning/consent for structural changes on an average-sized modern building.
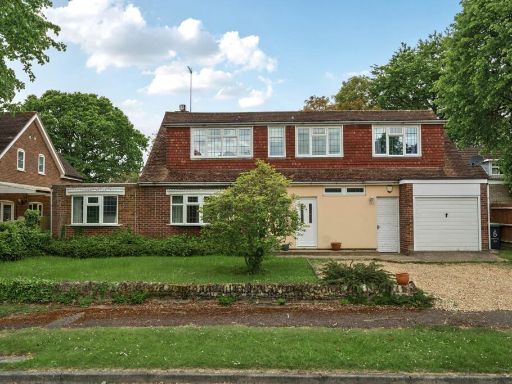 5 bedroom detached house for sale in Windmill Hill, Biddenham., MK40 — £775,000 • 5 bed • 2 bath • 2002 ft²
5 bedroom detached house for sale in Windmill Hill, Biddenham., MK40 — £775,000 • 5 bed • 2 bath • 2002 ft²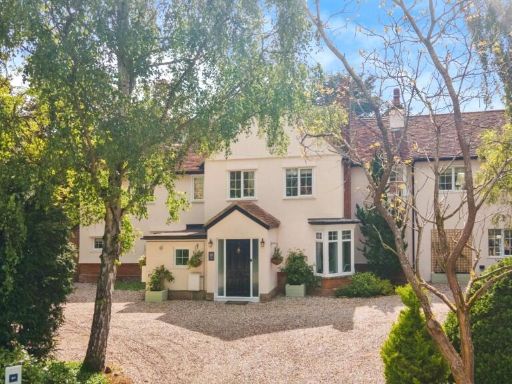 5 bedroom detached house for sale in Day's Lane, Biddenham, Bedford, Bedfordshire, MK40 — £1,700,000 • 5 bed • 3 bath • 2942 ft²
5 bedroom detached house for sale in Day's Lane, Biddenham, Bedford, Bedfordshire, MK40 — £1,700,000 • 5 bed • 3 bath • 2942 ft²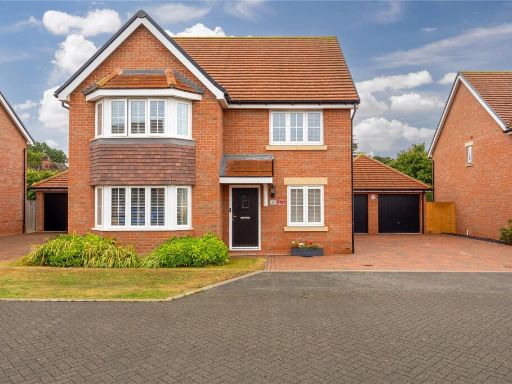 5 bedroom detached house for sale in Lacewing Drive, Biddenham, Bedford, Bedfordshire, MK40 — £625,000 • 5 bed • 2 bath • 1518 ft²
5 bedroom detached house for sale in Lacewing Drive, Biddenham, Bedford, Bedfordshire, MK40 — £625,000 • 5 bed • 2 bath • 1518 ft²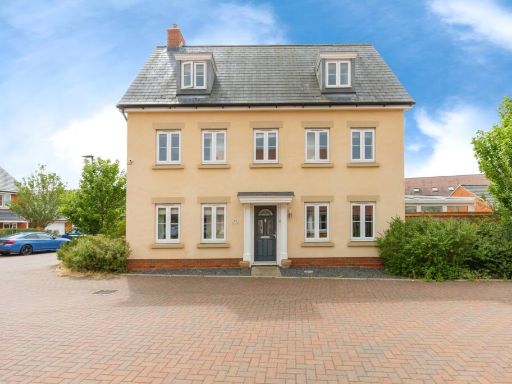 5 bedroom detached house for sale in Cameron Crescent, Bedford, Bedfordshire, MK40 — £550,000 • 5 bed • 3 bath • 1965 ft²
5 bedroom detached house for sale in Cameron Crescent, Bedford, Bedfordshire, MK40 — £550,000 • 5 bed • 3 bath • 1965 ft²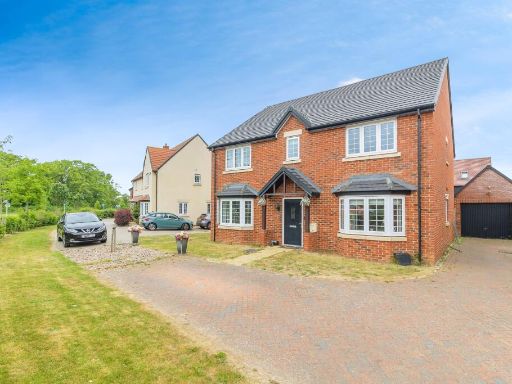 5 bedroom detached house for sale in St. James Way, Biddenham, Bedford, MK40 — £695,000 • 5 bed • 4 bath • 2459 ft²
5 bedroom detached house for sale in St. James Way, Biddenham, Bedford, MK40 — £695,000 • 5 bed • 4 bath • 2459 ft²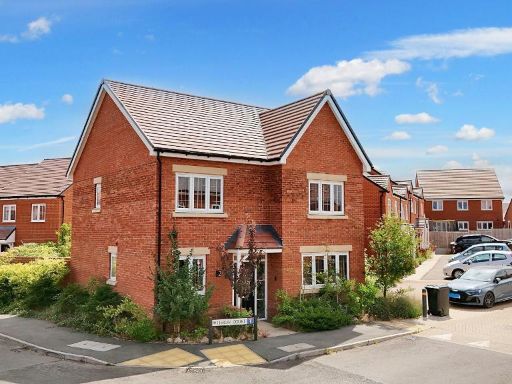 4 bedroom detached house for sale in Heron Court, Biddenham, Beds, MK40 4UQ, MK40 — £498,000 • 4 bed • 3 bath • 1335 ft²
4 bedroom detached house for sale in Heron Court, Biddenham, Beds, MK40 4UQ, MK40 — £498,000 • 4 bed • 3 bath • 1335 ft²