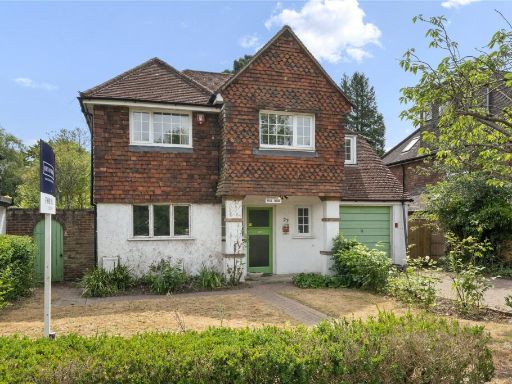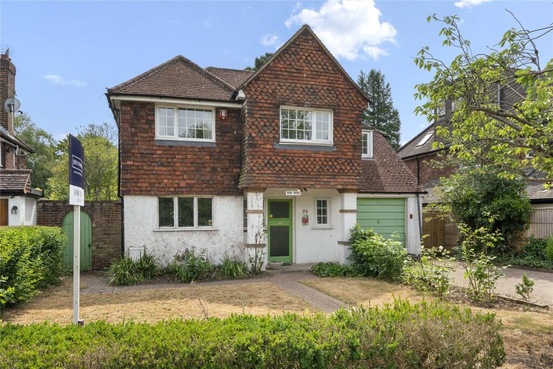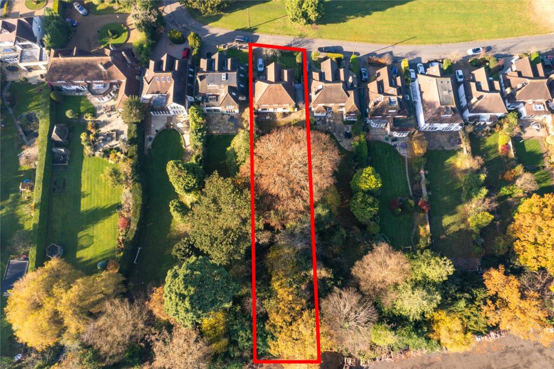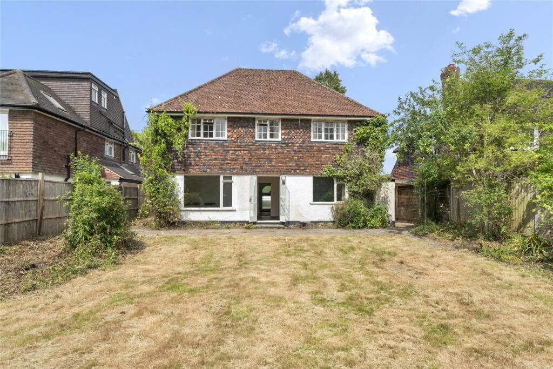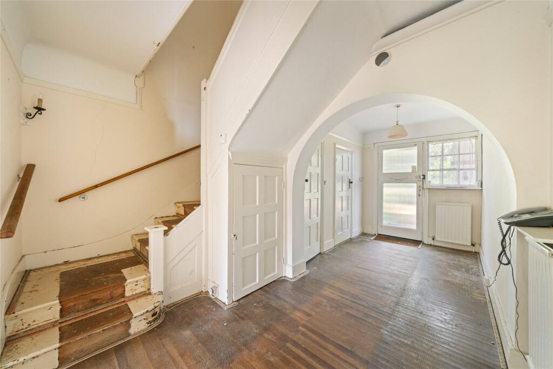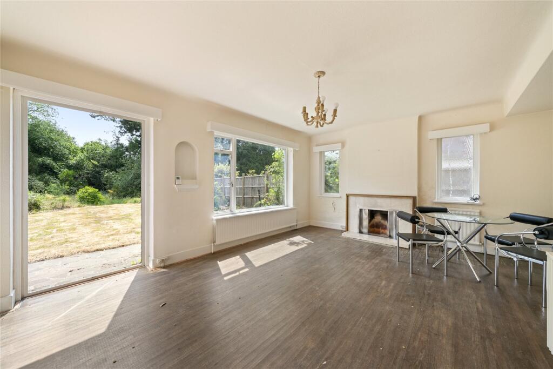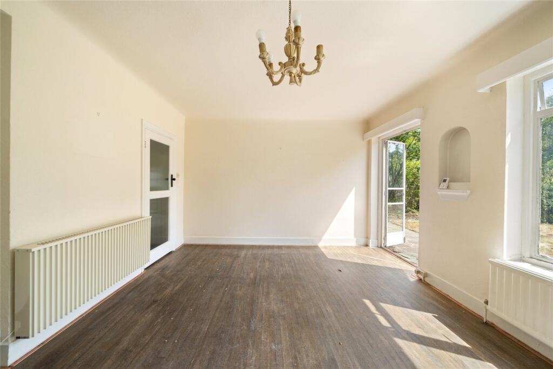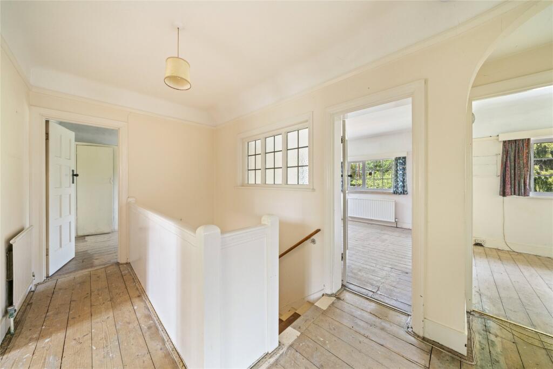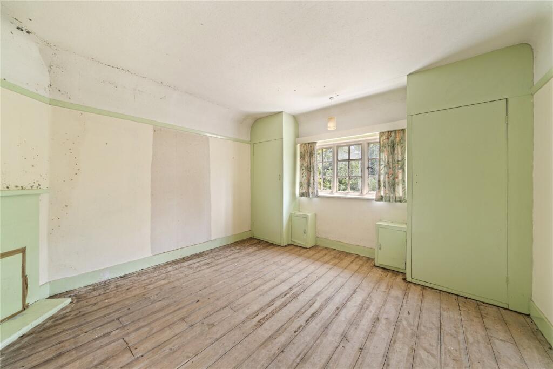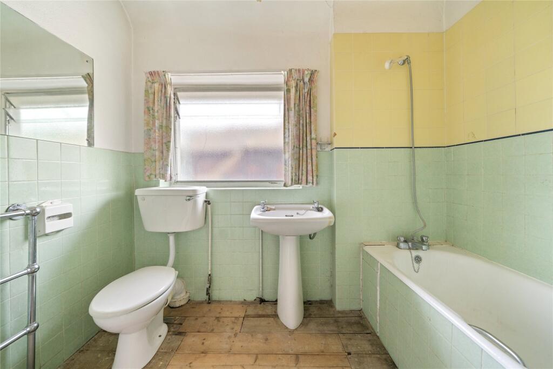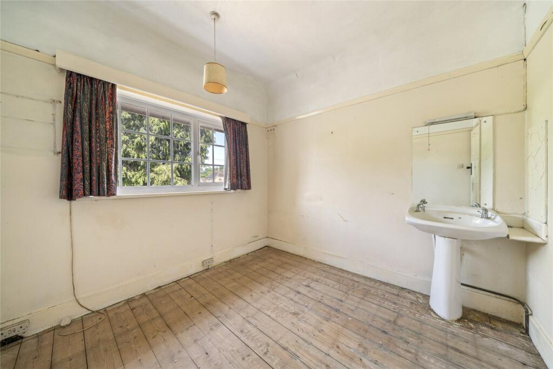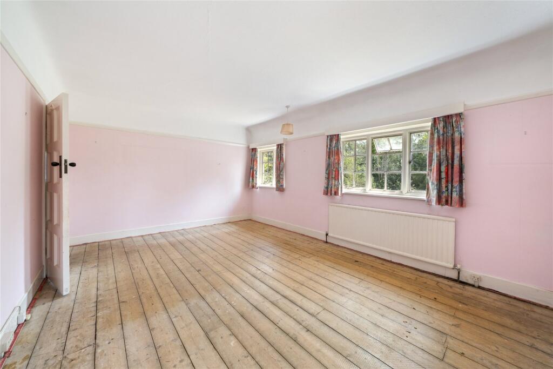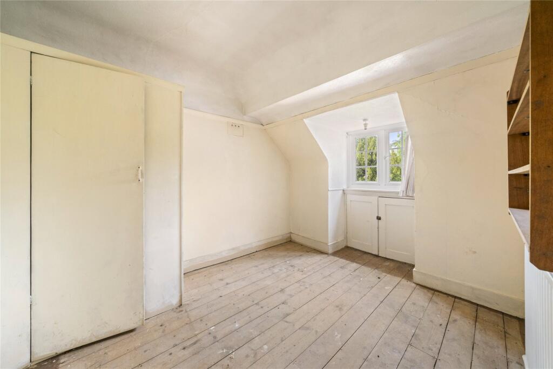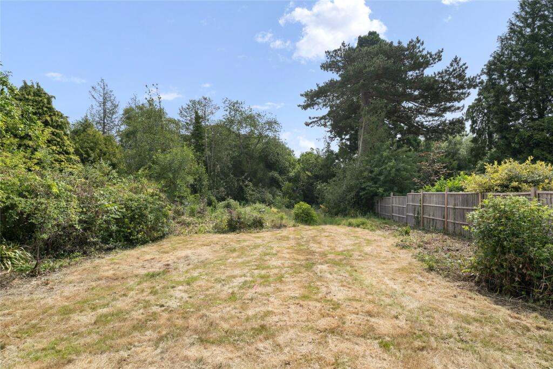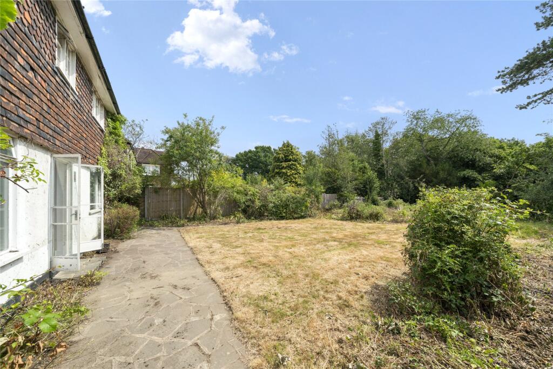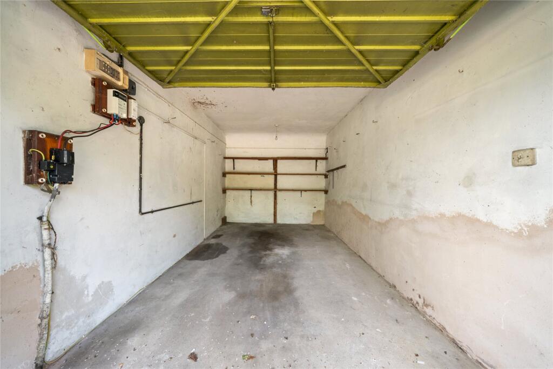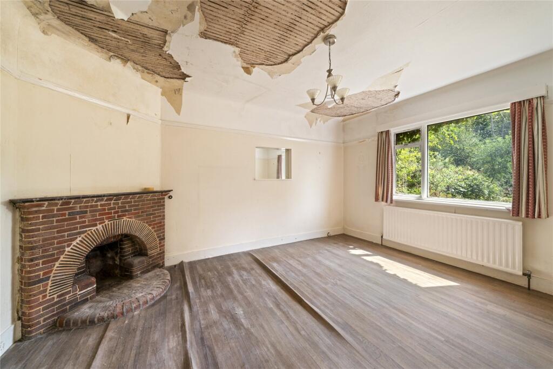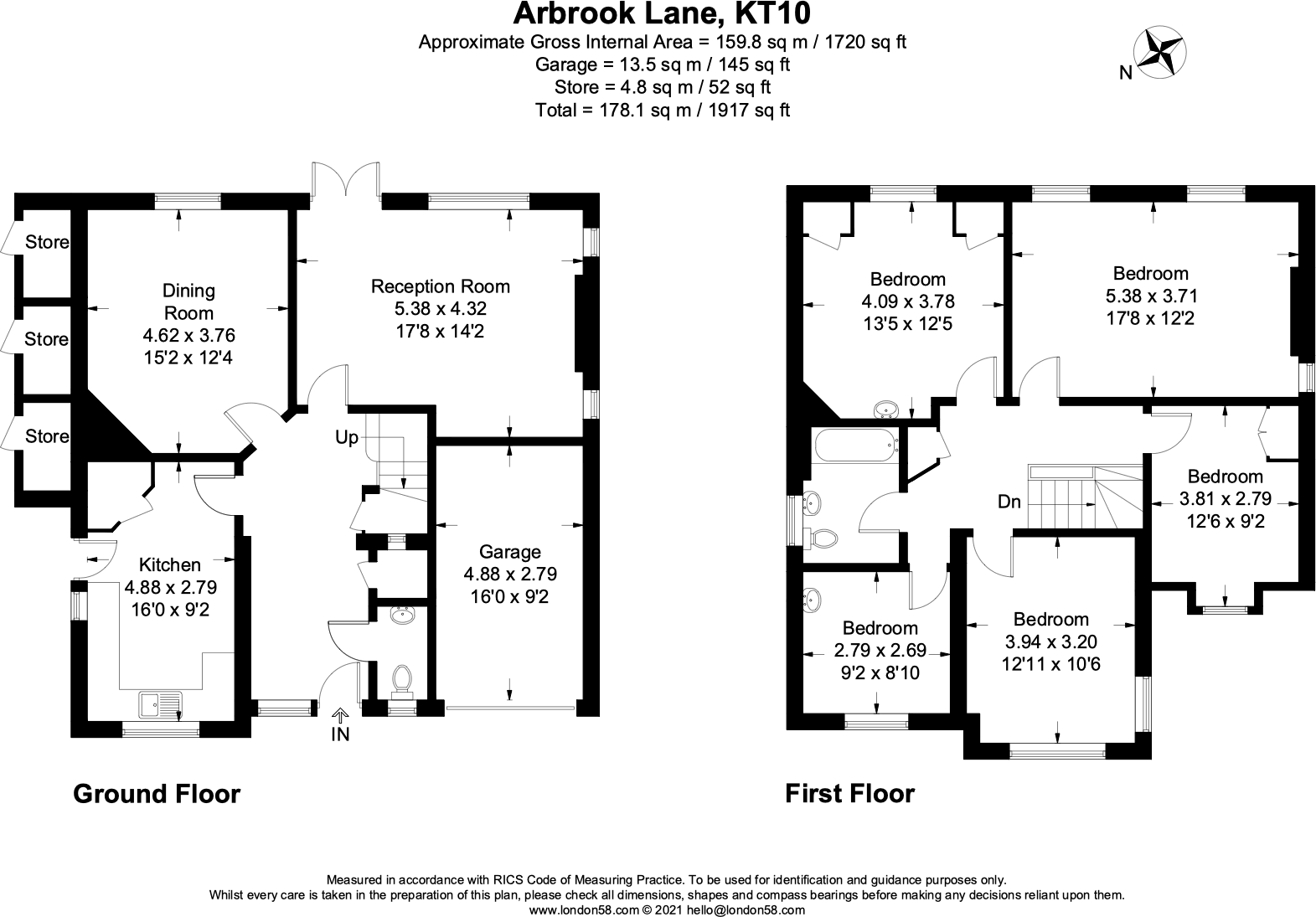Summary - 23 Arbrook Lane KT10 9EG
5 bed 1 bath Detached
Large plot with full planning permission — ripe for a bespoke family rebuild..
Full planning permission granted for new build or extensive renovation
Approximately 180 ft rear garden — large private plot
Five bedrooms with two reception rooms and kitchen
Garage plus driveway parking; useful storage cupboards
Only one family bathroom; additional bathrooms recommended
Solid brick walls likely uninsulated; thermal upgrades needed
Double glazing installed pre-2002; windows may require replacement
Medium flood risk and above-average local crime statistics
This detached five-bedroom house on Arbrook Lane is a rare redevelopment opportunity with full planning permission granted for a complete new build or extensive expansion. Set on a large plot with an approximately 180 ft rear garden, the site offers scope to create a substantial, modern family home while retaining or replacing the existing period façade.
The existing accommodation provides two reception rooms, a kitchen, five bedrooms and a single family bathroom, plus garage and driveway parking. The location is strong for families and commuters: highly regarded state and independent schools are nearby and there is a direct train service into central London. The plot depth and frontage make the property attractive for buyers seeking significant extension or a fresh design.
There are important practical considerations. The house appears to be solid-brick construction with no assumed wall insulation and double glazing installed before 2002; substantial thermal upgrading and services overhaul are likely. There is only one family bathroom plus a downstairs WC, so internal reconfiguration or additional bathrooms will probably be needed for modern family living. The property sits in an area with above-average crime and medium flood risk; buyers should check local reports and insurance costs.
Priced to reflect the need for major works or rebuild, this plot suits a family wanting a bespoke long-term home or an investor/developer who can use the granted planning permission to deliver a contemporary replacement. Full planning documents are available on the Elmbridge Borough Council website for review before viewing.
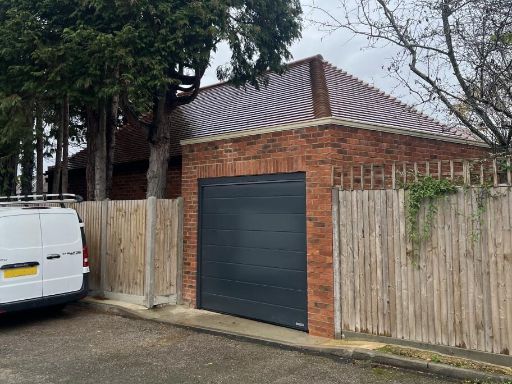 5 bedroom detached house for sale in Grove Way, Esher, KT10 — £1,075,000 • 5 bed • 6 bath
5 bedroom detached house for sale in Grove Way, Esher, KT10 — £1,075,000 • 5 bed • 6 bath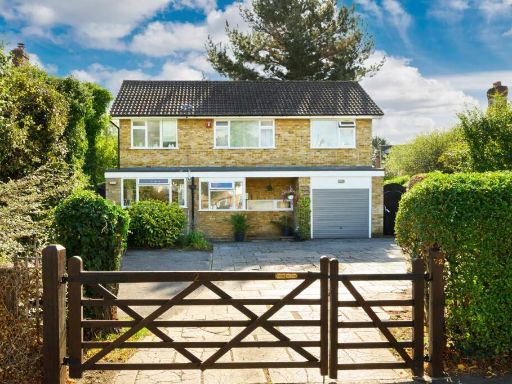 5 bedroom detached house for sale in Manor Road North, Esher, Surrey, KT10 — £1,100,000 • 5 bed • 3 bath • 1766 ft²
5 bedroom detached house for sale in Manor Road North, Esher, Surrey, KT10 — £1,100,000 • 5 bed • 3 bath • 1766 ft²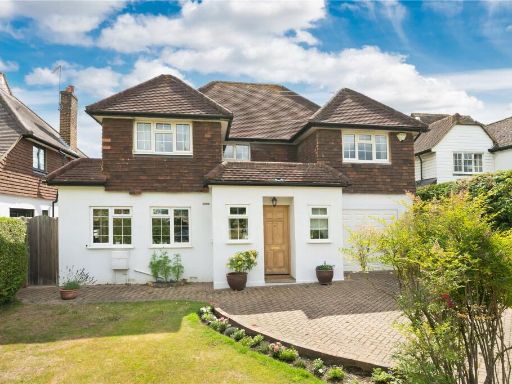 4 bedroom detached house for sale in Arbrook Lane, Esher, Surrey, KT10 — £1,600,000 • 4 bed • 2 bath • 1889 ft²
4 bedroom detached house for sale in Arbrook Lane, Esher, Surrey, KT10 — £1,600,000 • 4 bed • 2 bath • 1889 ft²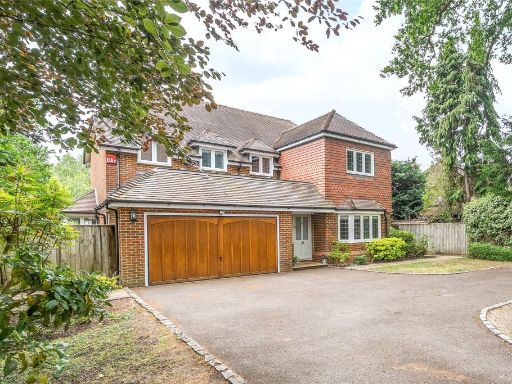 5 bedroom detached house for sale in Copsem Lane, Esher, KT10 — £1,950,000 • 5 bed • 4 bath • 3300 ft²
5 bedroom detached house for sale in Copsem Lane, Esher, KT10 — £1,950,000 • 5 bed • 4 bath • 3300 ft²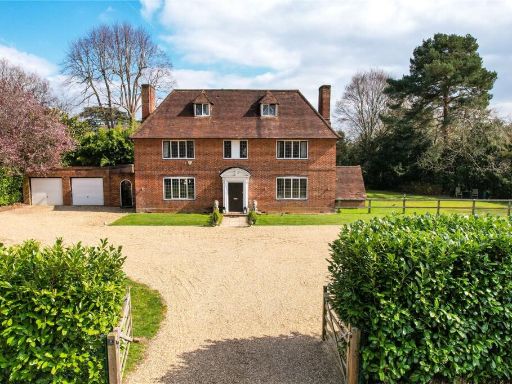 6 bedroom detached house for sale in Eriswell Road, Burwood Park, KT12 — £2,250,000 • 6 bed • 2 bath • 6000 ft²
6 bedroom detached house for sale in Eriswell Road, Burwood Park, KT12 — £2,250,000 • 6 bed • 2 bath • 6000 ft²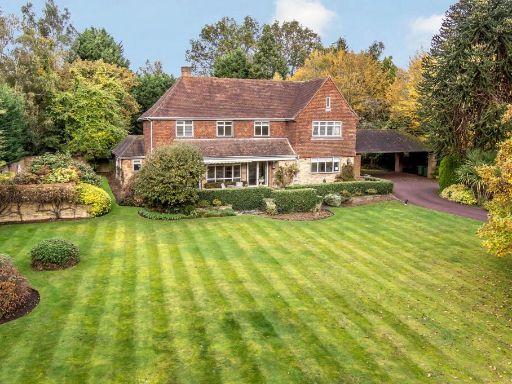 5 bedroom detached house for sale in Meadway Esher, KT10 — £2,850,000 • 5 bed • 3 bath • 5000 ft²
5 bedroom detached house for sale in Meadway Esher, KT10 — £2,850,000 • 5 bed • 3 bath • 5000 ft²































