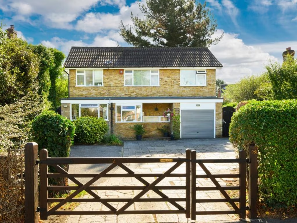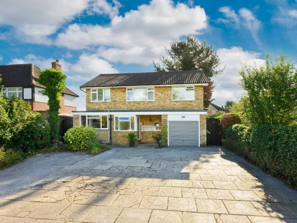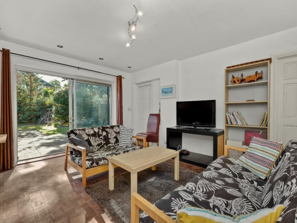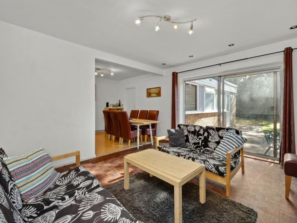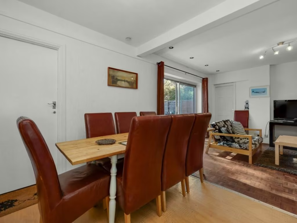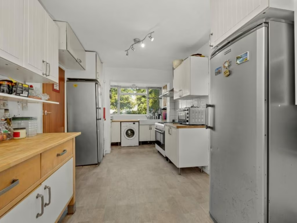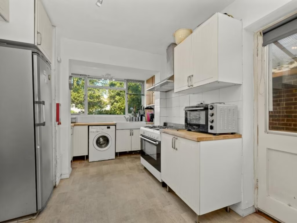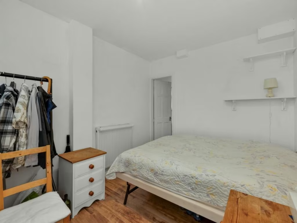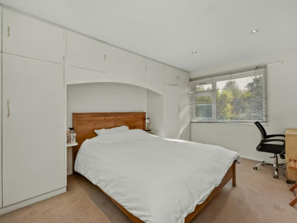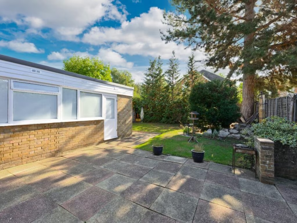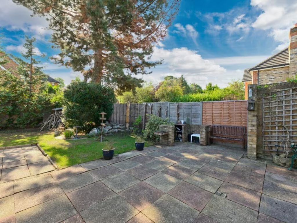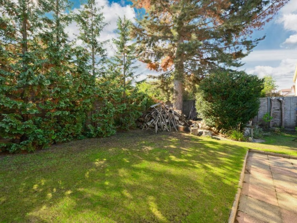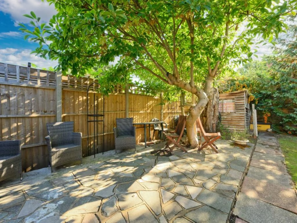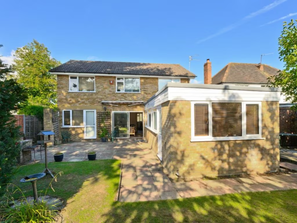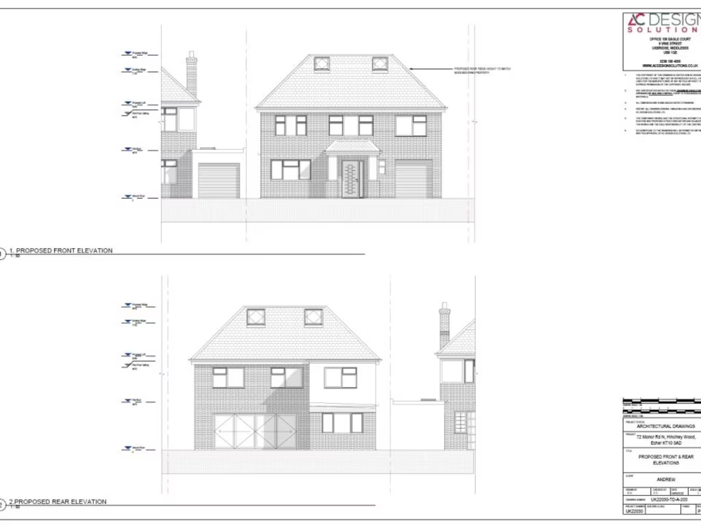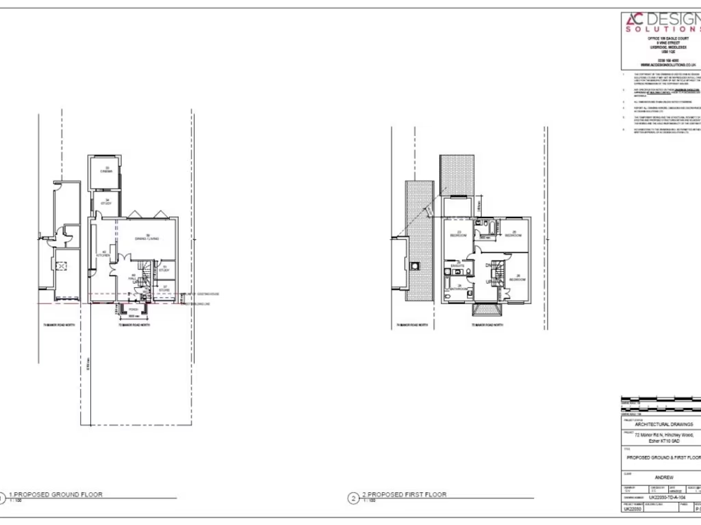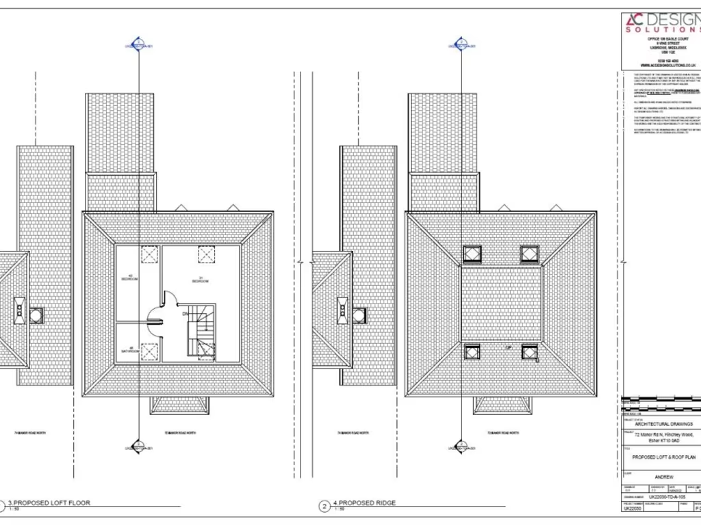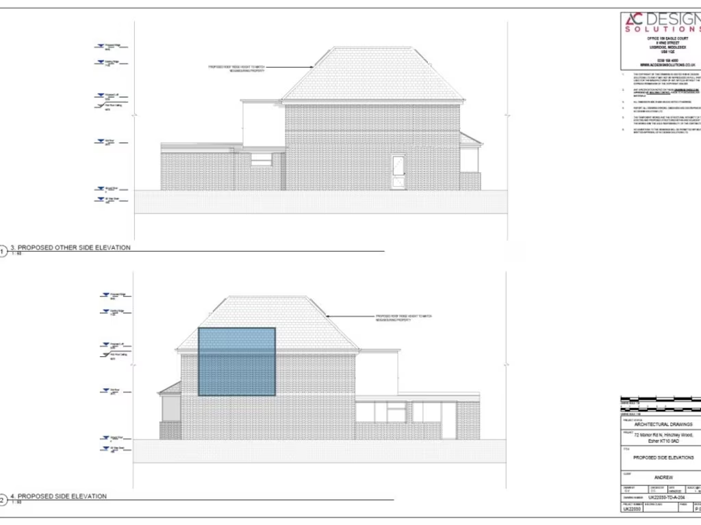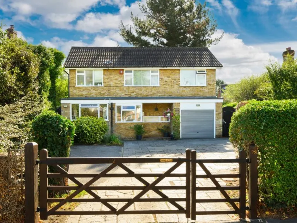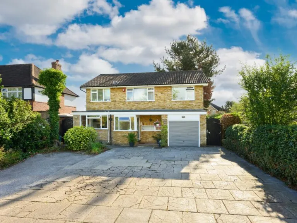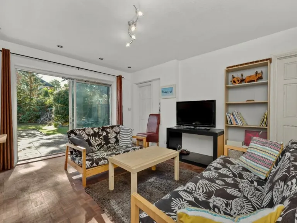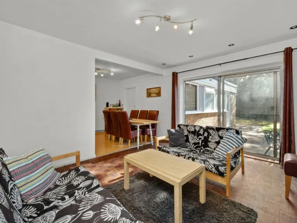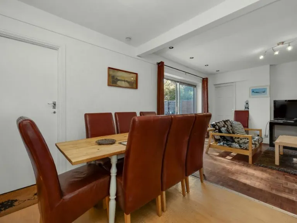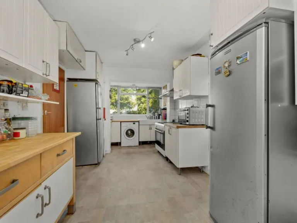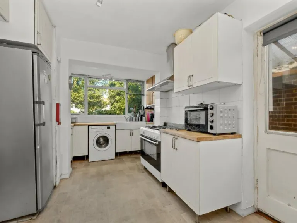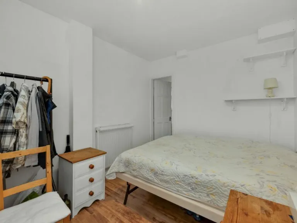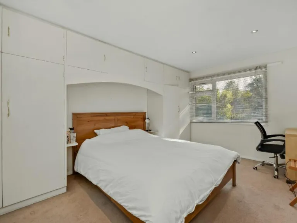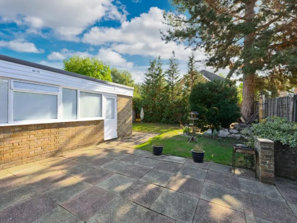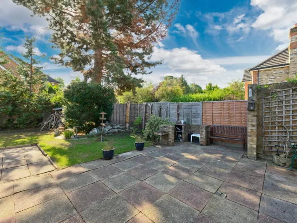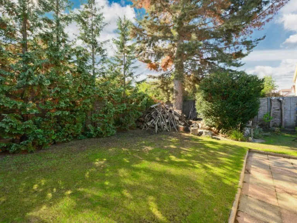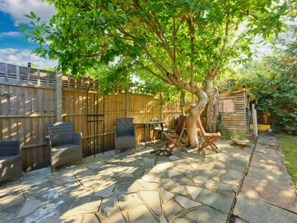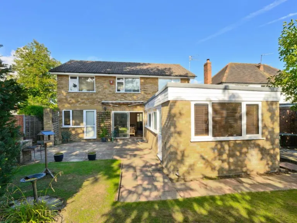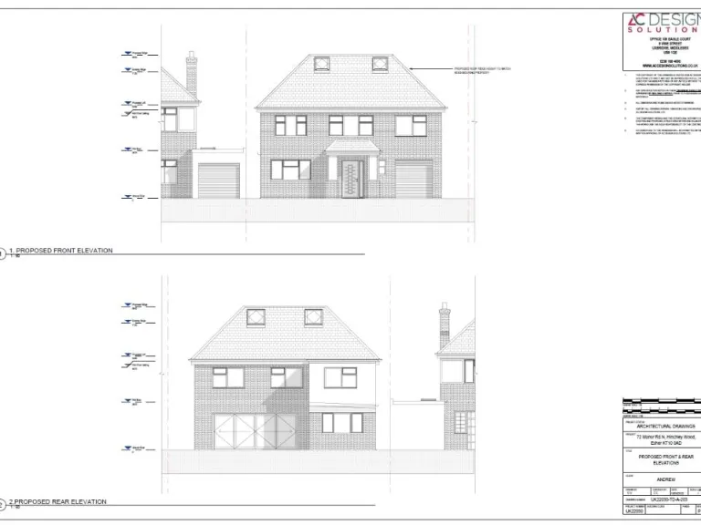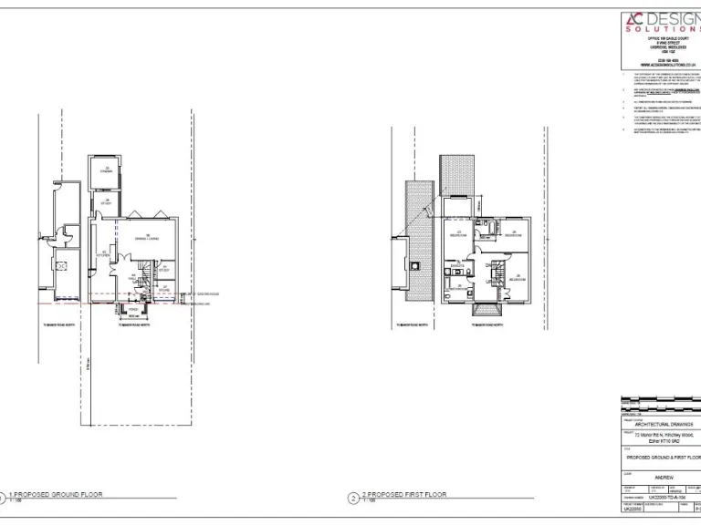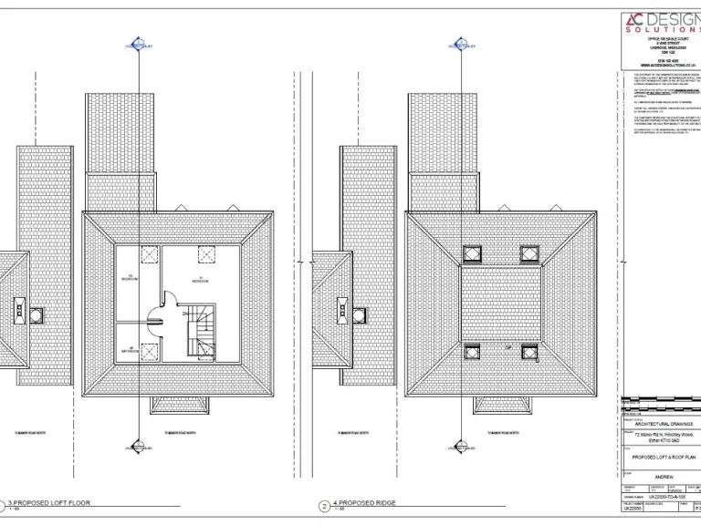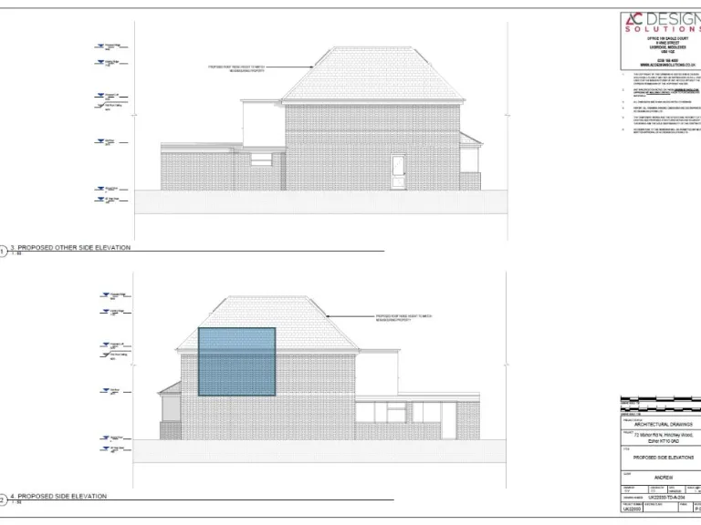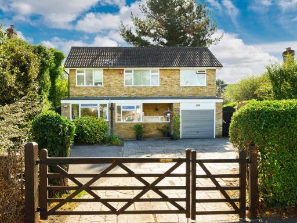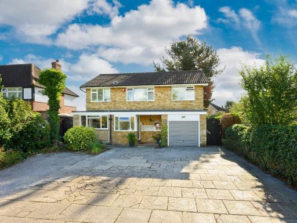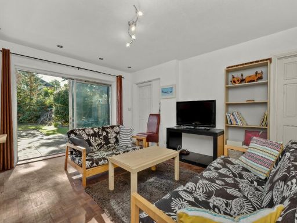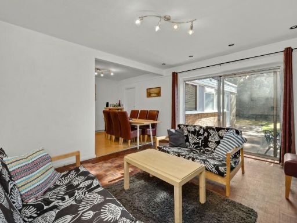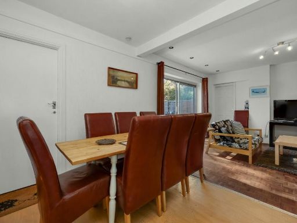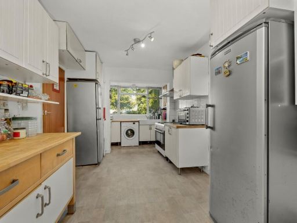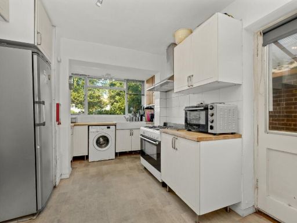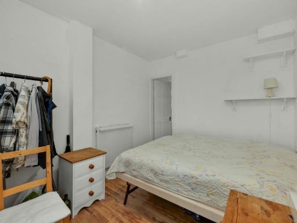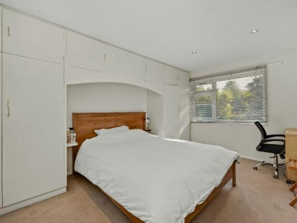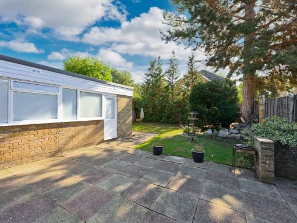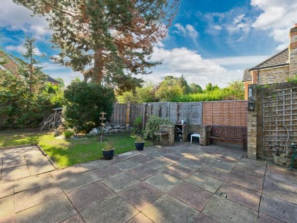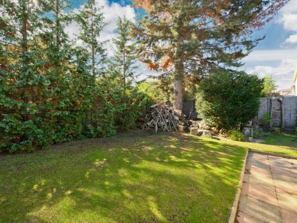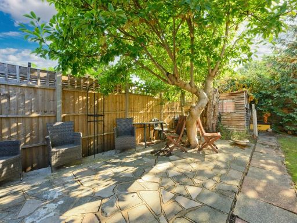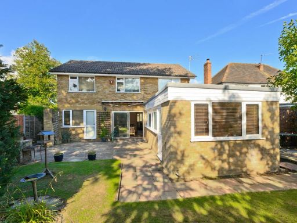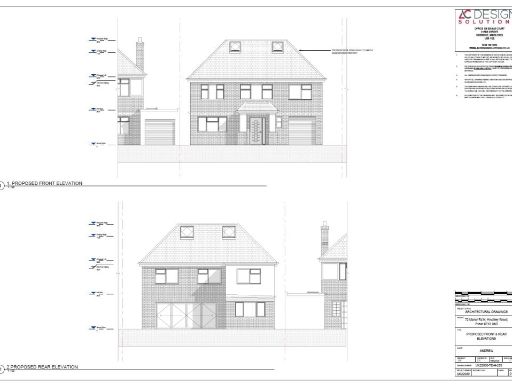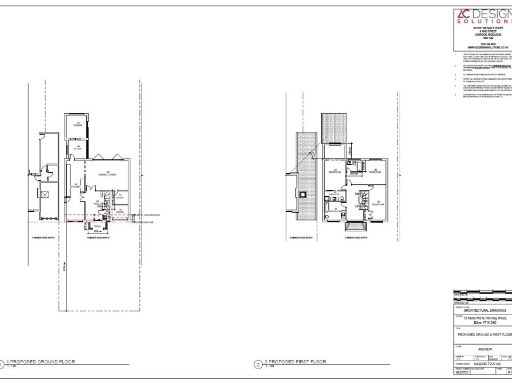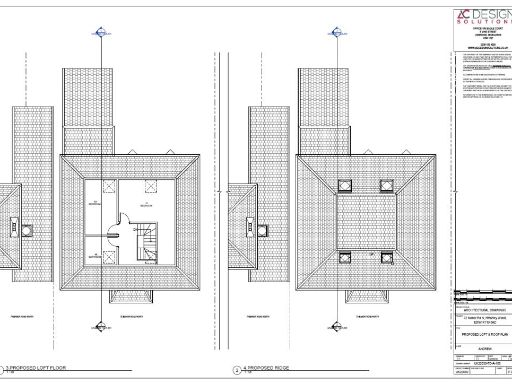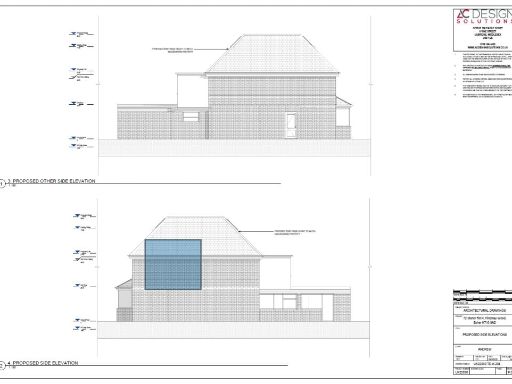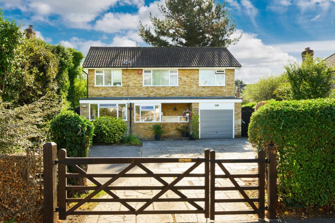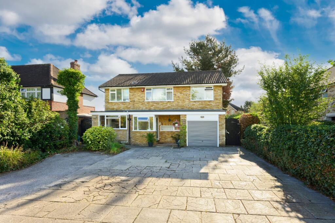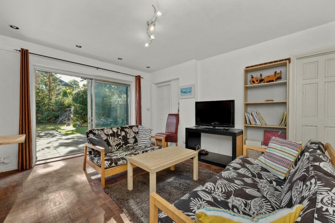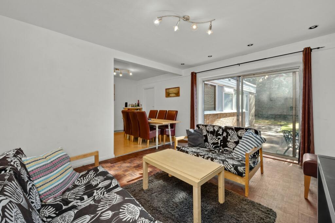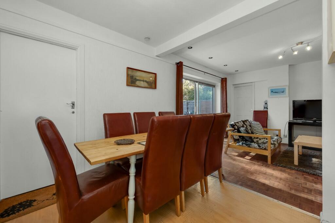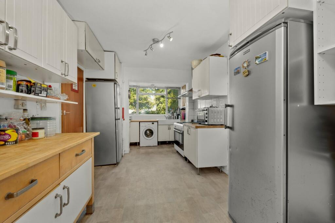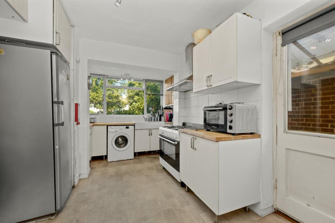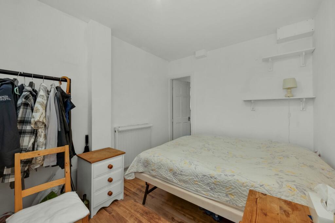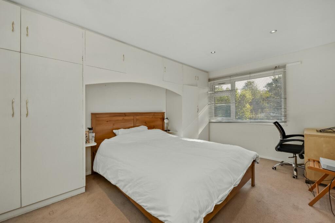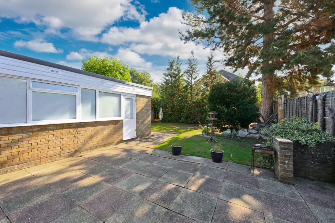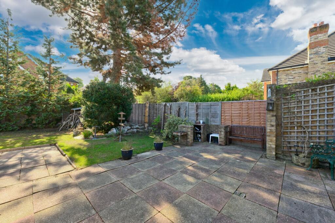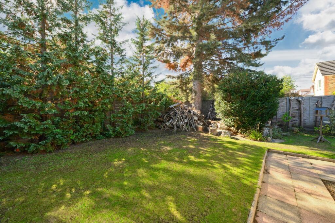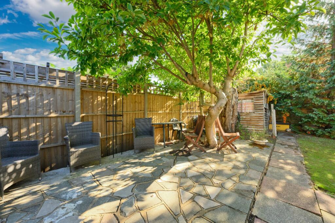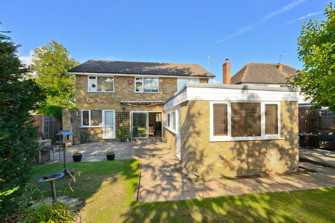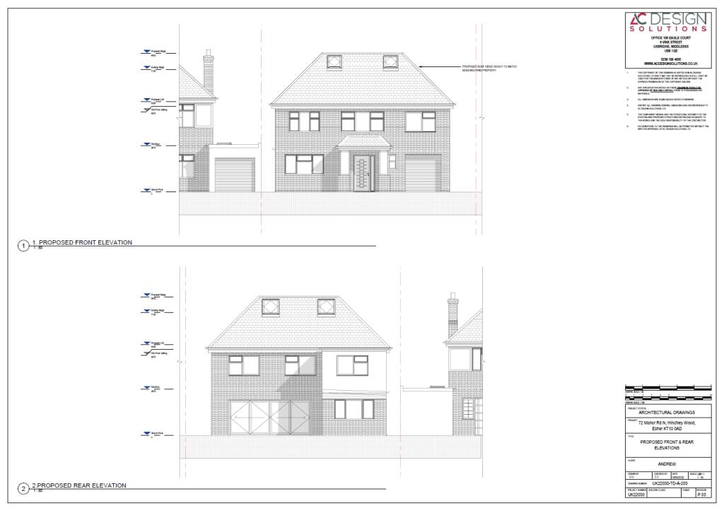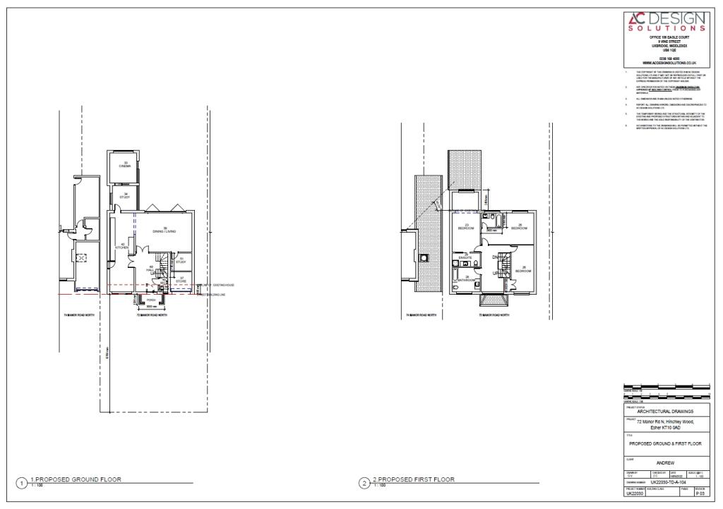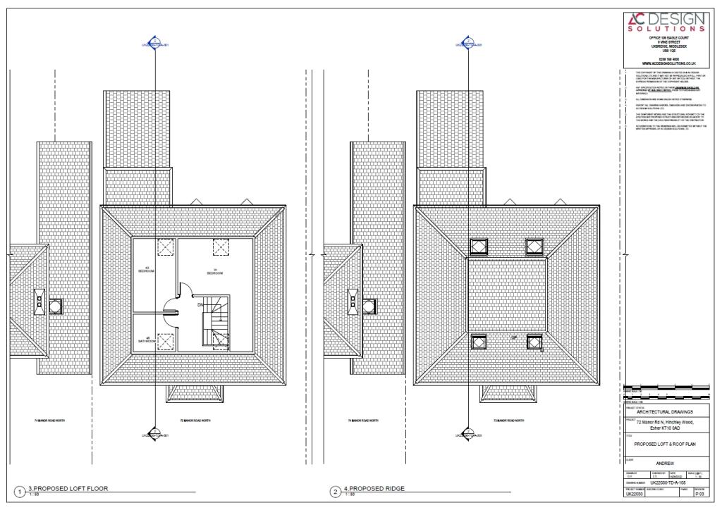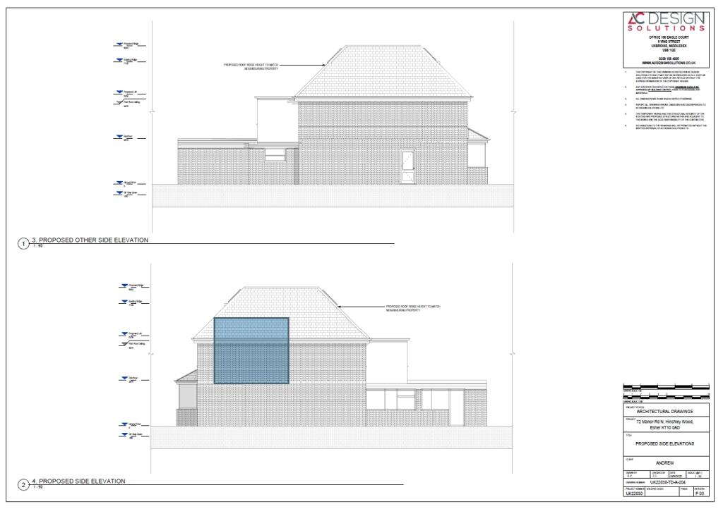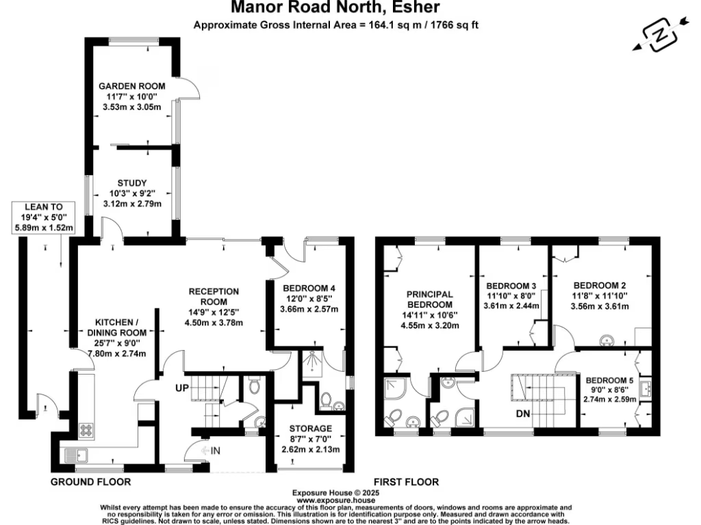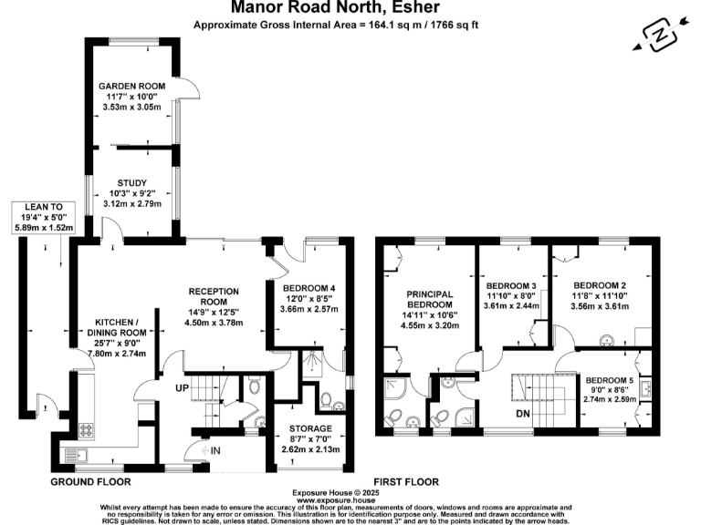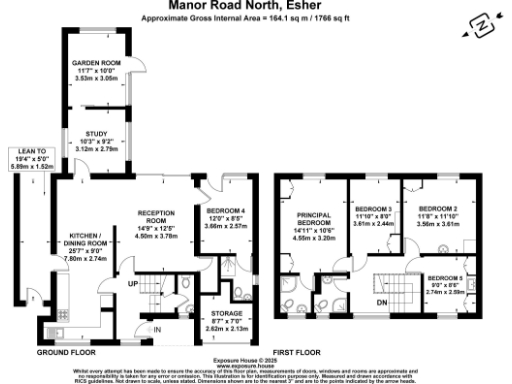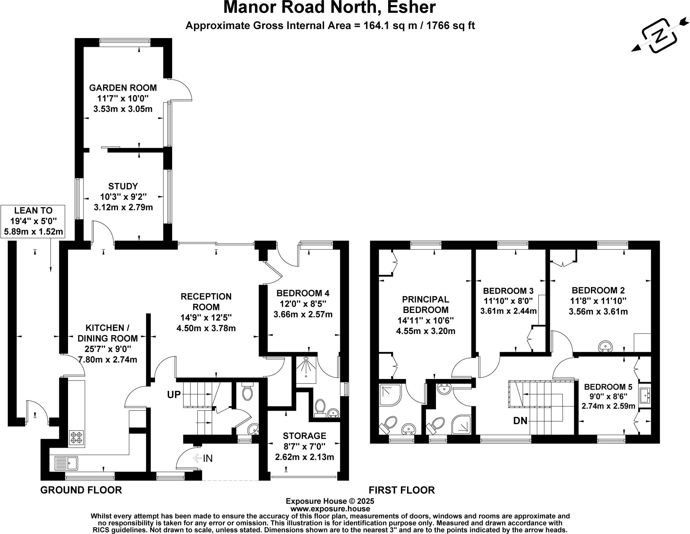Summary - 72 MANOR ROAD NORTH ESHER KT10 0AD
5 bed 3 bath Detached
Chain-free five-bed detached with planning permission and large south-easterly garden.
Five bedrooms with ground-floor en suite and garden access
Full planning permission granted (ref: 2022/3711) to extend
South-easterly facing garden, large plot with scope to landscape
0.3 miles to Hinchley Wood station; good for commuters
Chain free sale — no onward chain
Requires renovation and modernisation throughout (energy upgrades likely)
EPC rating D; council tax described as quite expensive
Former garage used for storage; parking arrangement limited
This five-bedroom detached home in Esher offers a rare combination of space, location and approved development potential. Full planning permission (ref: 2022/3711) has been granted to extend and transform the house, giving a buyer scope to create a modern family layout while retaining a substantial plot and south-easterly garden that captures good light.
The existing layout provides flexible living: a large open-plan reception and kitchen/dining area with wide sliding doors to the garden, a ground-floor bedroom with en suite and garden access, a separate study and a garden room suitable for home-working or children's play. Upstairs has four further bedrooms, built-in wardrobes and an en suite principal bedroom. The property is chain free, on a generous plot and only 0.3 miles from Hinchley Wood station, making commuter and school runs straightforward.
Key practical points are clear: the house needs renovation and modernisation throughout, the EPC is currently rated D, and the former garage is used for storage rather than vehicle parking. Council tax is described as quite expensive. These factors, combined with the planning permission, present a strong opportunity for a buyer looking to add value through refurbishment and an approved extension.
This home will suit families seeking proximity to highly rated local schools and fast rail links to London, or an owner-occupier developer who wants a ready planning consent and a blank canvas. Be prepared for works to update heating, insulation and interior finishes to achieve a modern standard and improved energy efficiency.
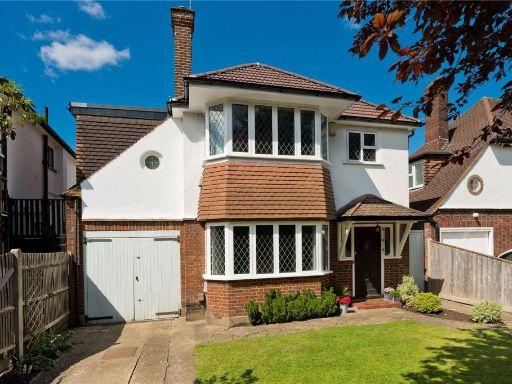 4 bedroom detached house for sale in Hinchley Way, Esher, Surrey, KT10 — £999,950 • 4 bed • 2 bath • 1444 ft²
4 bedroom detached house for sale in Hinchley Way, Esher, Surrey, KT10 — £999,950 • 4 bed • 2 bath • 1444 ft² 3 bedroom detached house for sale in Hillmont Road, Esher, KT10 — £1,100,000 • 3 bed • 1 bath • 1334 ft²
3 bedroom detached house for sale in Hillmont Road, Esher, KT10 — £1,100,000 • 3 bed • 1 bath • 1334 ft²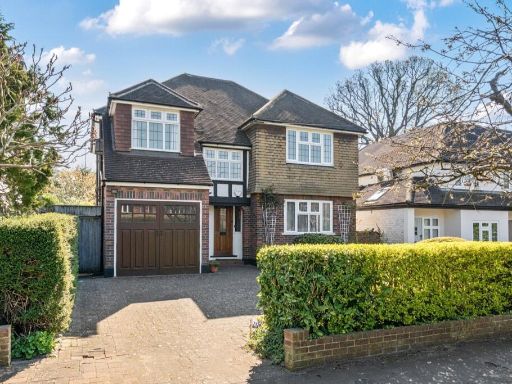 4 bedroom detached house for sale in Manor Road South, Hinchley Wood, KT10 — £1,200,000 • 4 bed • 1 bath • 1490 ft²
4 bedroom detached house for sale in Manor Road South, Hinchley Wood, KT10 — £1,200,000 • 4 bed • 1 bath • 1490 ft²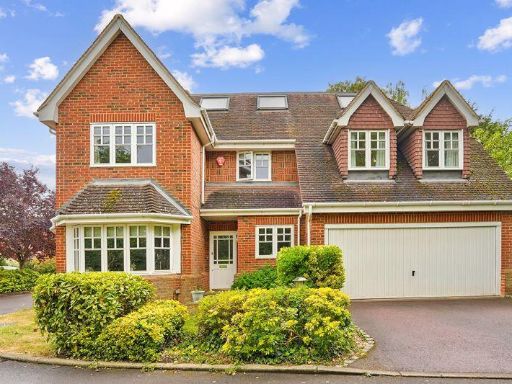 6 bedroom detached house for sale in Haven Place, Portsmouth Road, Esher, KT10 — £1,350,000 • 6 bed • 2 bath • 2755 ft²
6 bedroom detached house for sale in Haven Place, Portsmouth Road, Esher, KT10 — £1,350,000 • 6 bed • 2 bath • 2755 ft²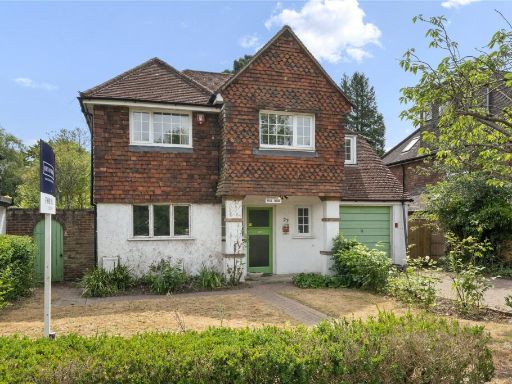 5 bedroom detached house for sale in Arbrook Lane, Esher, KT10 — £1,500,000 • 5 bed • 1 bath • 1917 ft²
5 bedroom detached house for sale in Arbrook Lane, Esher, KT10 — £1,500,000 • 5 bed • 1 bath • 1917 ft²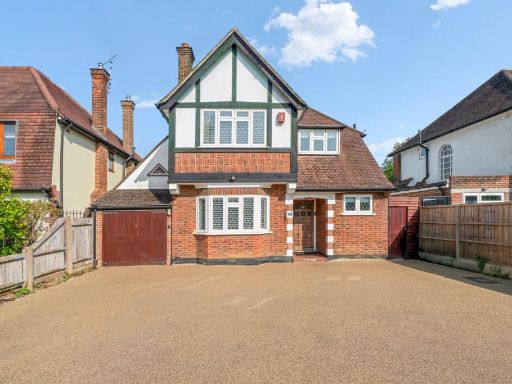 4 bedroom detached house for sale in Manor Road North, Esher, KT10 — £1,350,000 • 4 bed • 1 bath • 1873 ft²
4 bedroom detached house for sale in Manor Road North, Esher, KT10 — £1,350,000 • 4 bed • 1 bath • 1873 ft²