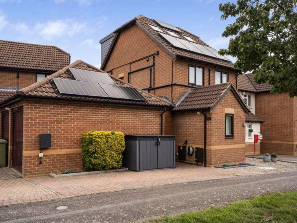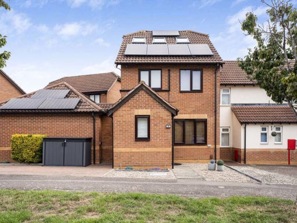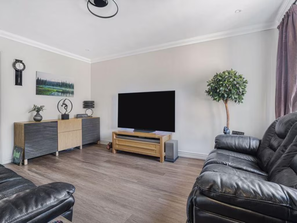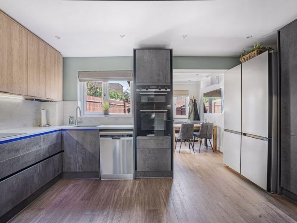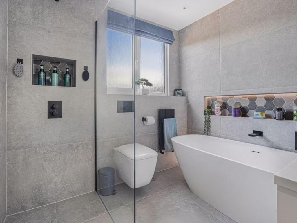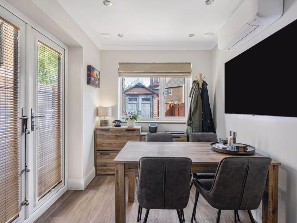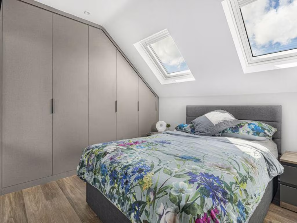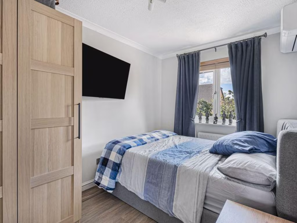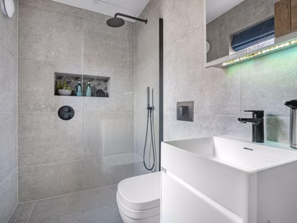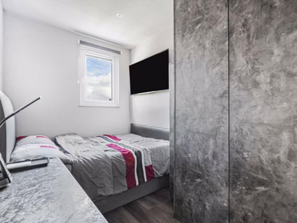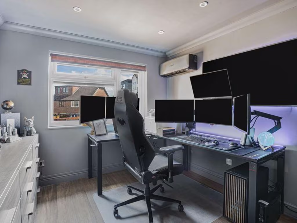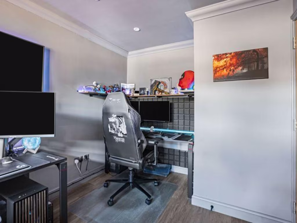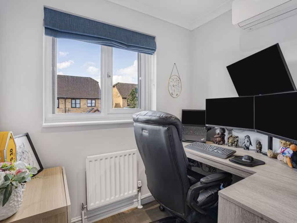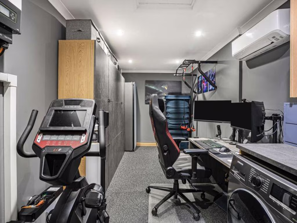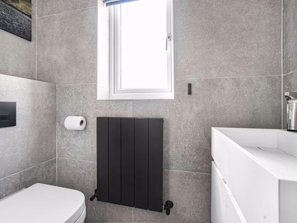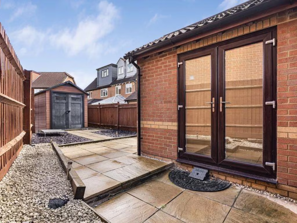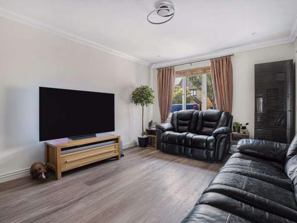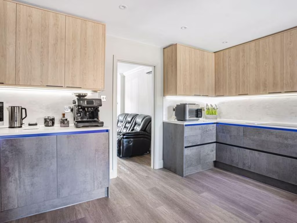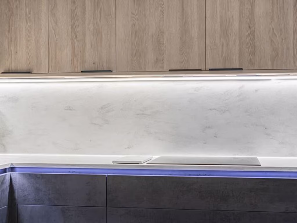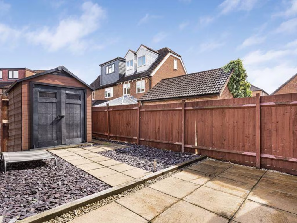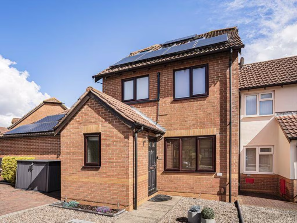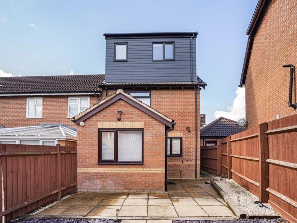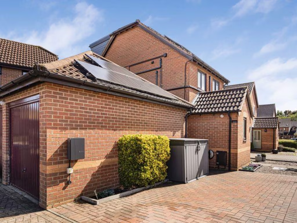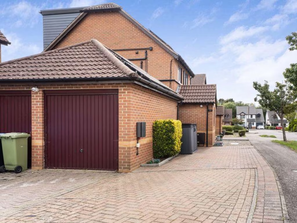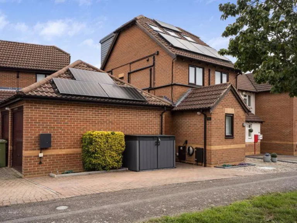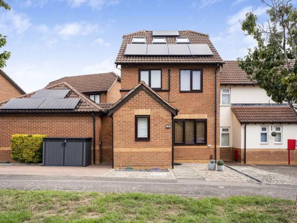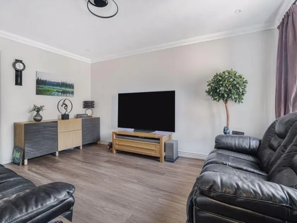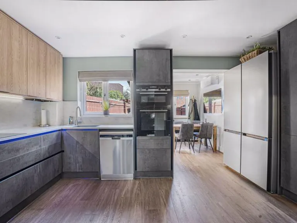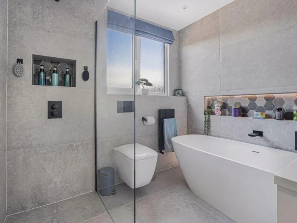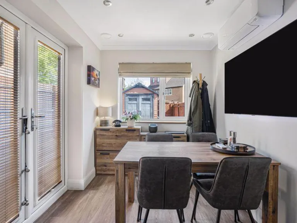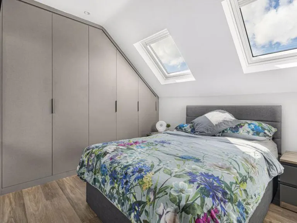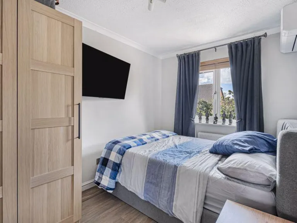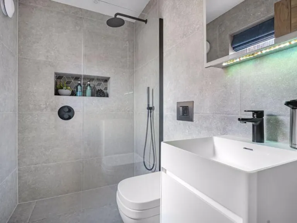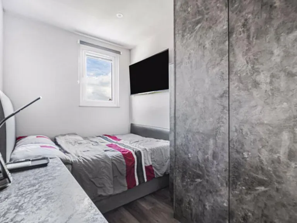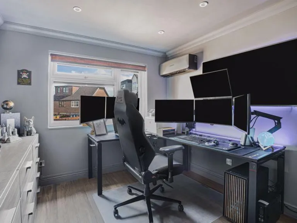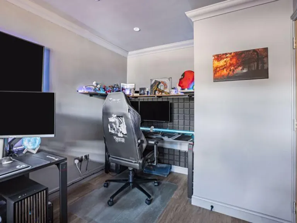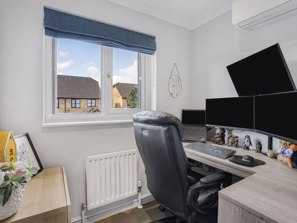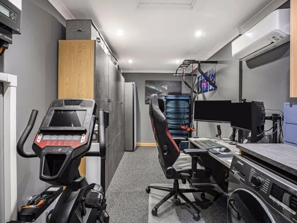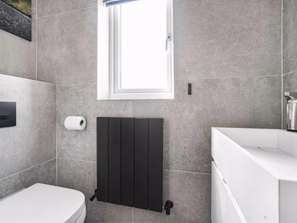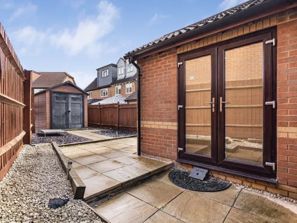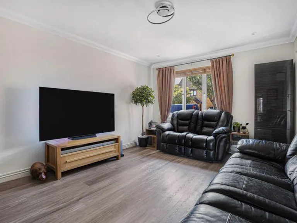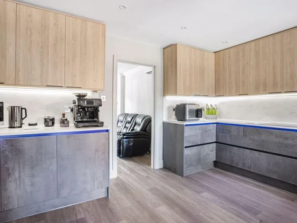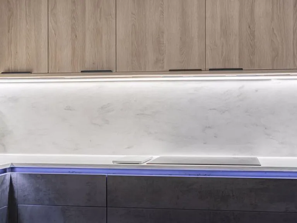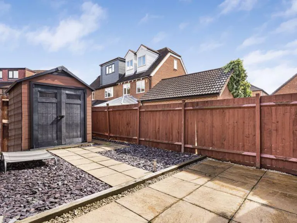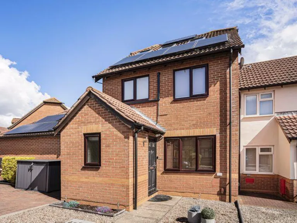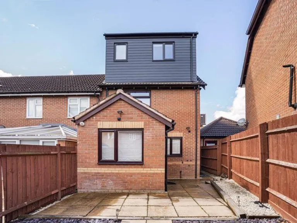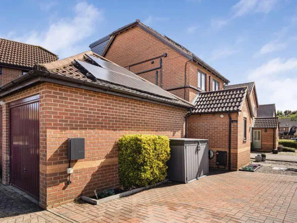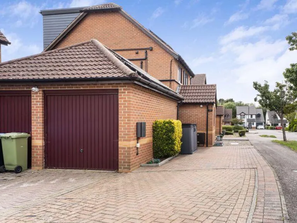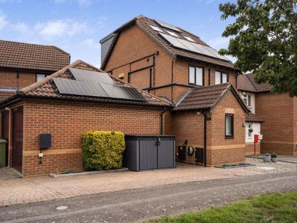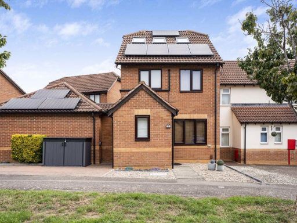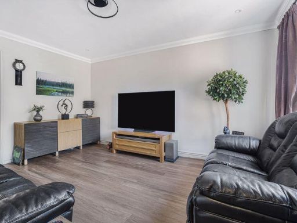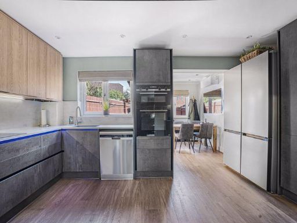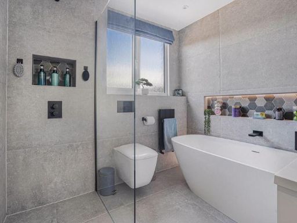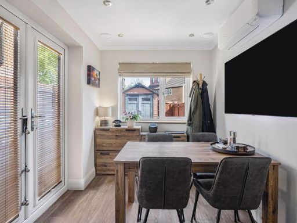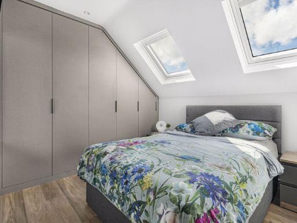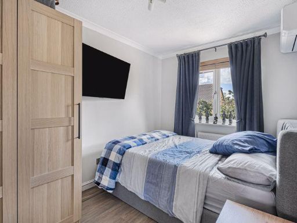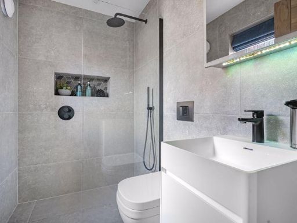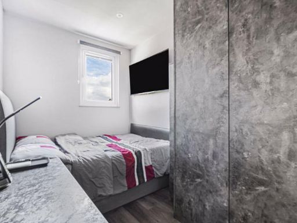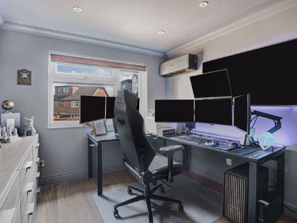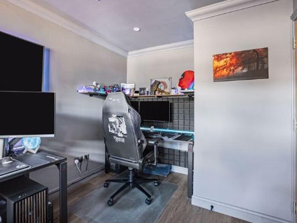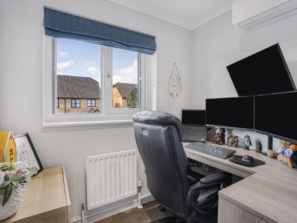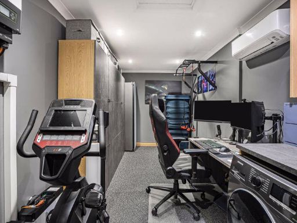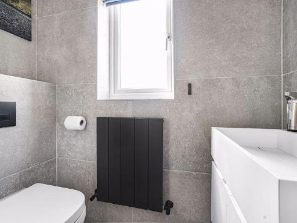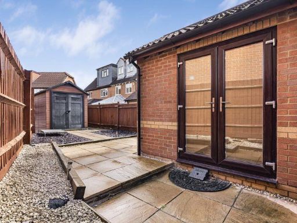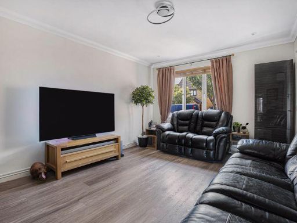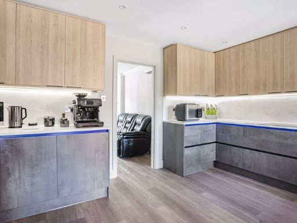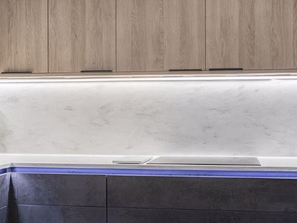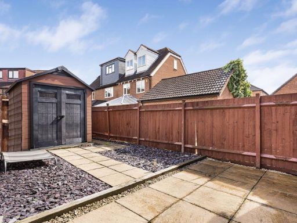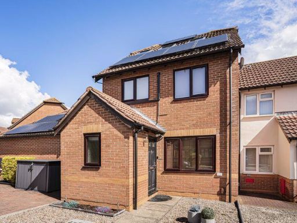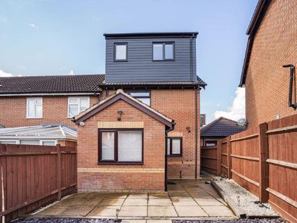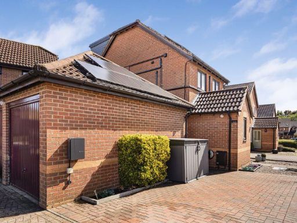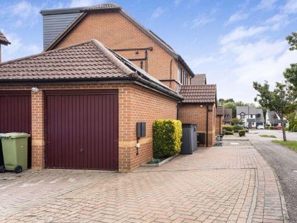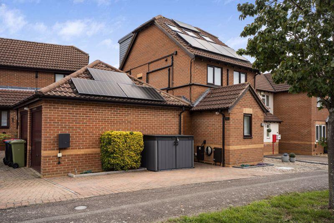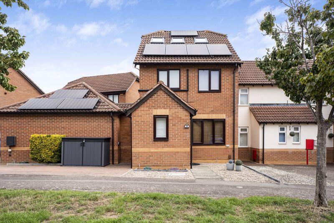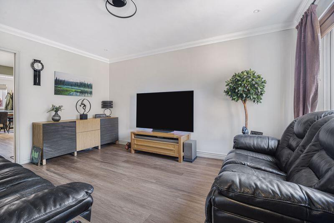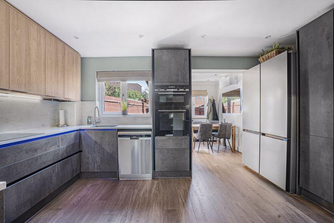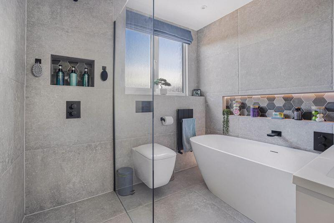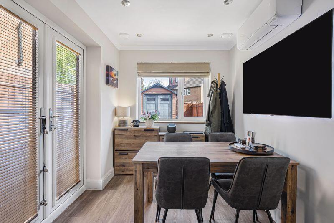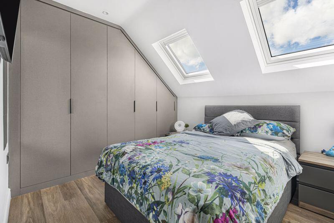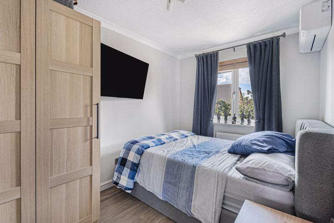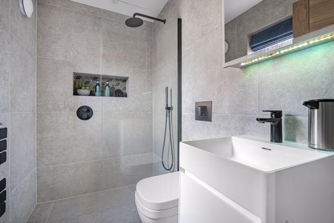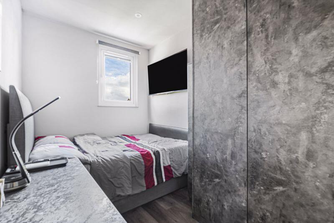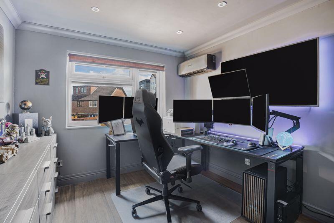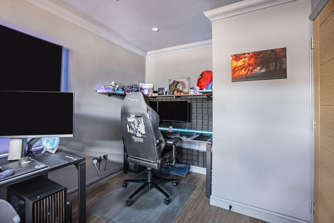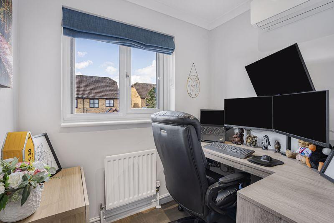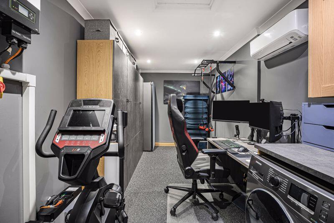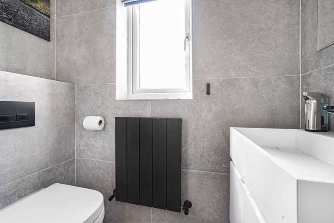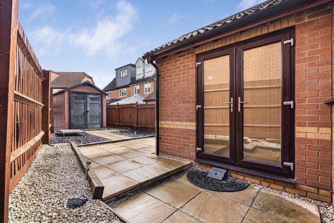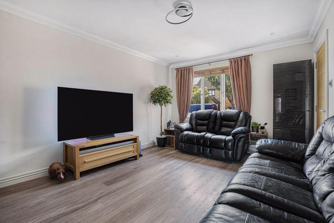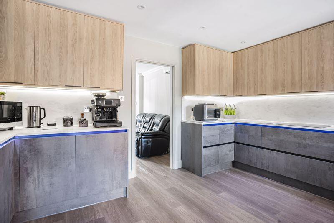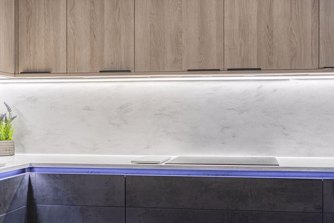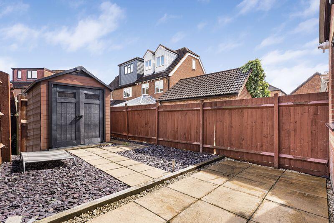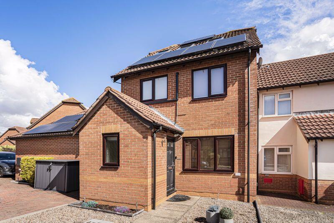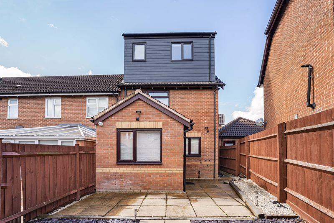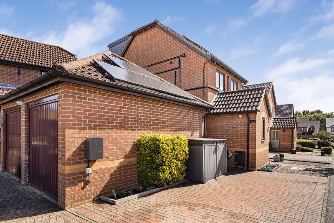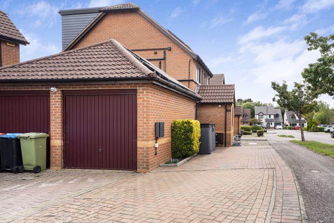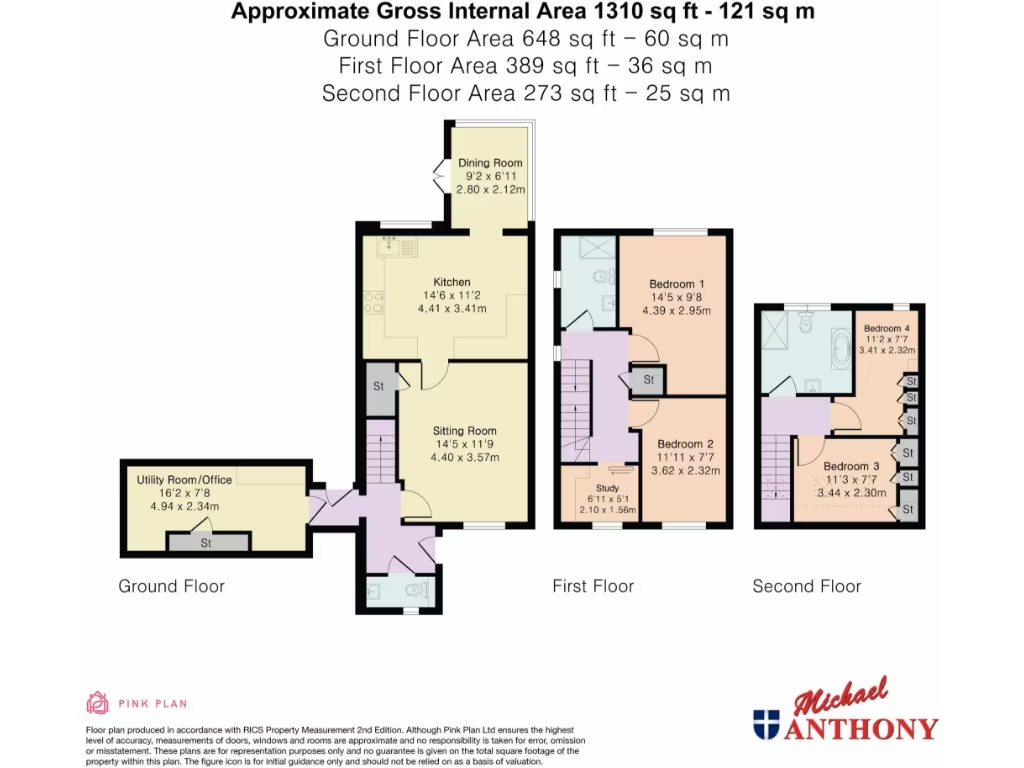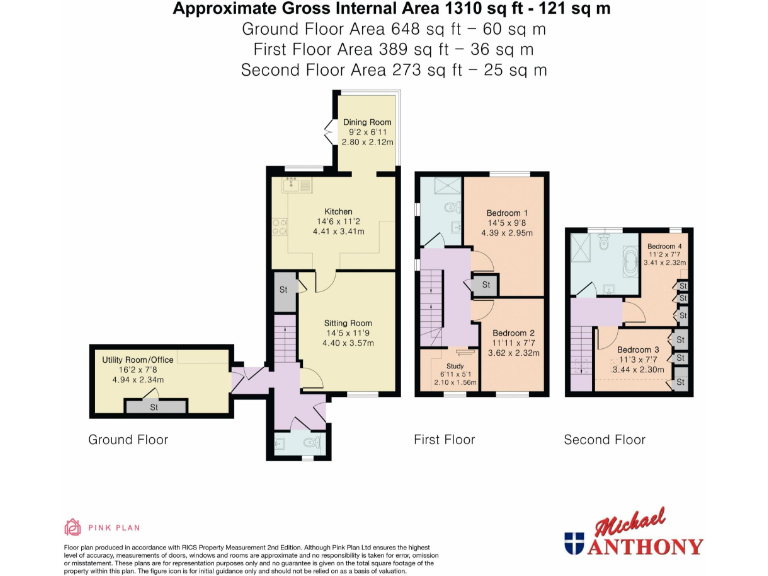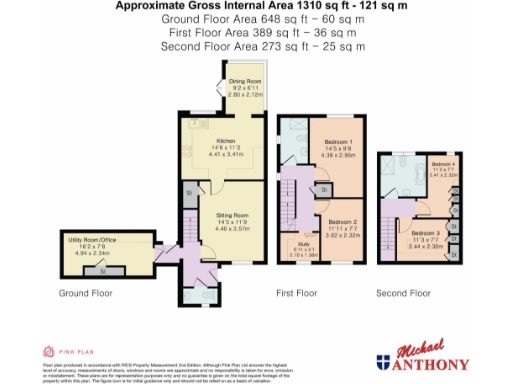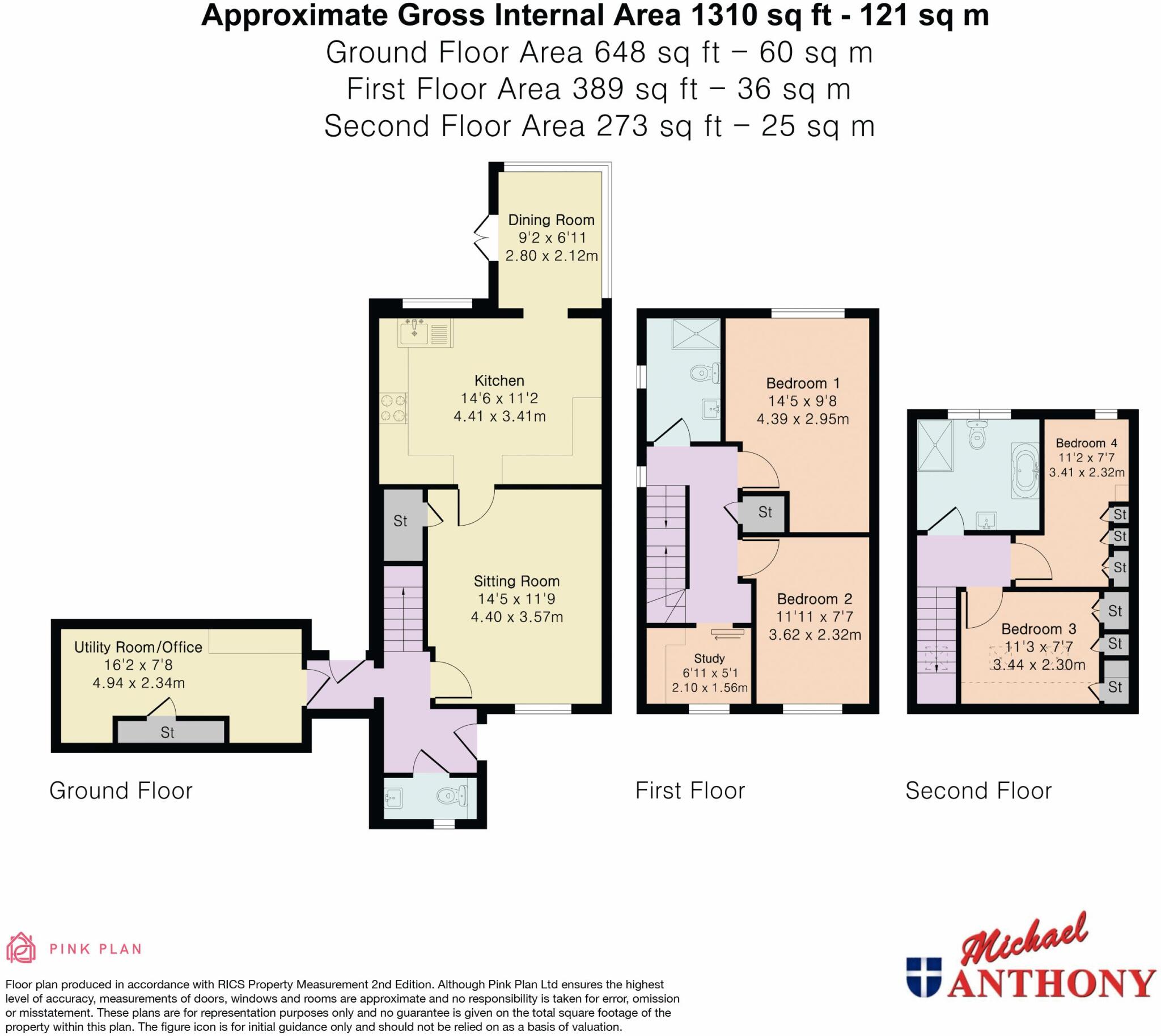Summary - 28 MITHRAS GARDENS WAVENDON GATE MILTON KEYNES MK7 7SX
4 bed 2 bath End of Terrace
Renovated four-bedroom family home with solar panels, garage and flexible living over three floors.
- Four double bedrooms across three floors following loft conversion
- Refitted kitchen/diner, cloakroom, family bathroom and shower room
- Loft and garage conversions add flexible living space
- Air conditioning fitted in all rooms for climate control
- Solar panels installed to reduce energy costs
- Off-street parking and attached single garage provide parking
- Small, low-maintenance rear garden—limited outdoor amenity
- Average-sized internal area (about 1,310 sq ft) and cul-de-sac setting
A recently renovated four-bedroom end-of-terrace arranged over three floors, this home combines modern energy efficiency with flexible living space. Loft and garage conversions increase usable accommodation, with two refitted bathrooms, a refitted kitchen/diner and air conditioning throughout for year-round comfort.
Set in a quiet cul-de-sac in Wavendon Gate, the property suits families needing good local schools and easy road links to the A5/A421 and M1. Off-street parking and an attached garage add practical convenience; broadband and mobile signal are strong for home working.
Energy-wise the house benefits from fitted solar PV and double glazing, helping running costs. Note the private outdoor space is small and low-maintenance rather than a substantial garden, so it may not suit buyers seeking large external amenity. Overall this is a compact, comfortable family home or a buy-to-let opportunity in an affluent, well-served neighbourhood.
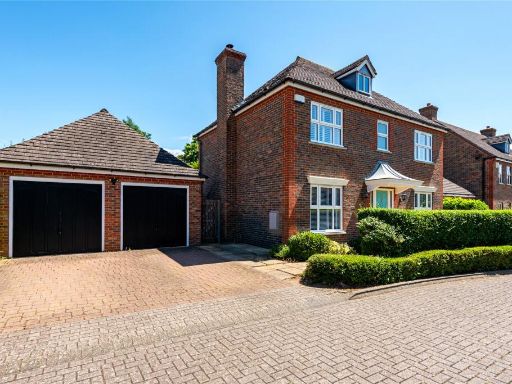 4 bedroom detached house for sale in March Meadow, Wavendon Gate, Milton Keynes, Buckinghamshire, MK7 — £675,000 • 4 bed • 3 bath • 1478 ft²
4 bedroom detached house for sale in March Meadow, Wavendon Gate, Milton Keynes, Buckinghamshire, MK7 — £675,000 • 4 bed • 3 bath • 1478 ft²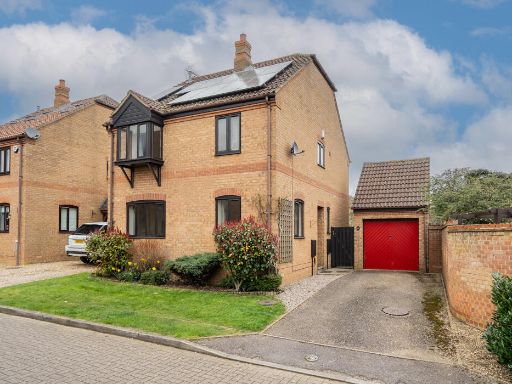 4 bedroom detached house for sale in Shuttleworth Grove, Milton Keynes, MK7 — £450,000 • 4 bed • 2 bath • 1098 ft²
4 bedroom detached house for sale in Shuttleworth Grove, Milton Keynes, MK7 — £450,000 • 4 bed • 2 bath • 1098 ft²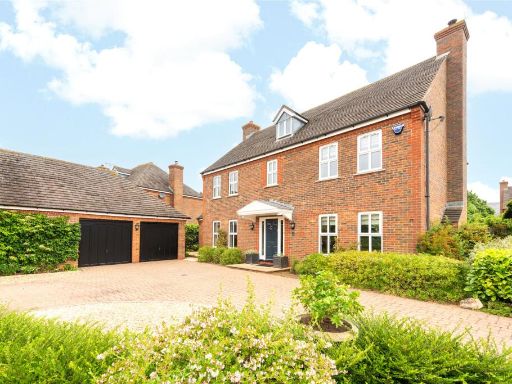 4 bedroom detached house for sale in March Meadow, Wavendon Gate, Milton Keynes, Buckinghamshire, MK7 — £800,000 • 4 bed • 2 bath • 1841 ft²
4 bedroom detached house for sale in March Meadow, Wavendon Gate, Milton Keynes, Buckinghamshire, MK7 — £800,000 • 4 bed • 2 bath • 1841 ft²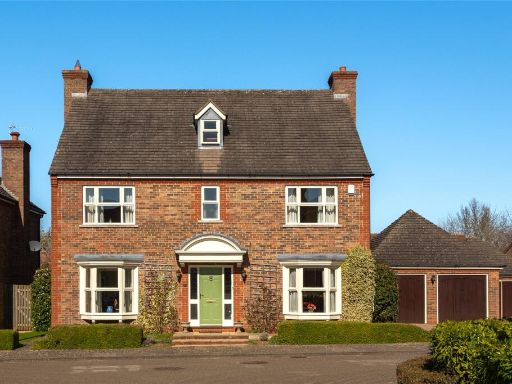 4 bedroom detached house for sale in Norton Leys, Wavendon Gate, Milton Keynes, Buckinghamshire, MK7 — £750,000 • 4 bed • 3 bath • 1918 ft²
4 bedroom detached house for sale in Norton Leys, Wavendon Gate, Milton Keynes, Buckinghamshire, MK7 — £750,000 • 4 bed • 3 bath • 1918 ft²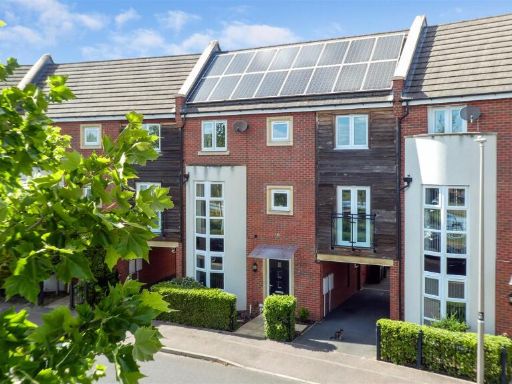 4 bedroom town house for sale in Southwold Crescent, Broughton, MK10 — £440,000 • 4 bed • 2 bath • 1251 ft²
4 bedroom town house for sale in Southwold Crescent, Broughton, MK10 — £440,000 • 4 bed • 2 bath • 1251 ft²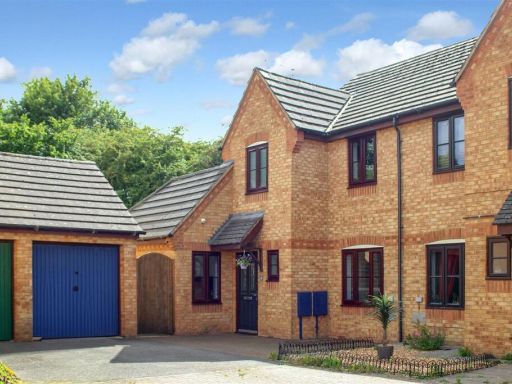 3 bedroom semi-detached house for sale in Tynemouth Rise, Monkston, Milton Keynes, MK10 — £425,000 • 3 bed • 2 bath • 1130 ft²
3 bedroom semi-detached house for sale in Tynemouth Rise, Monkston, Milton Keynes, MK10 — £425,000 • 3 bed • 2 bath • 1130 ft²