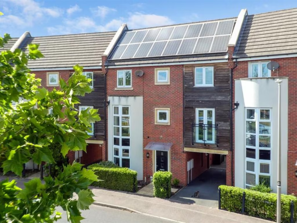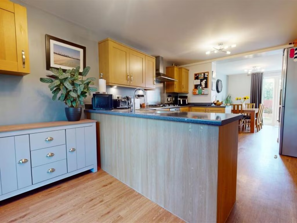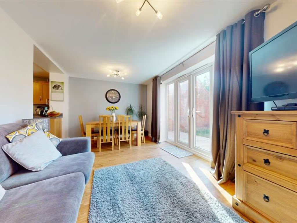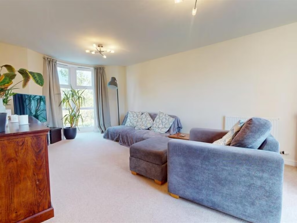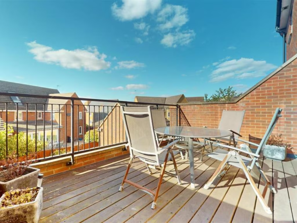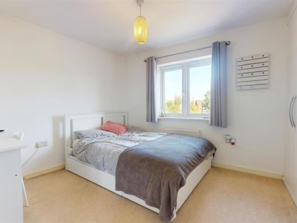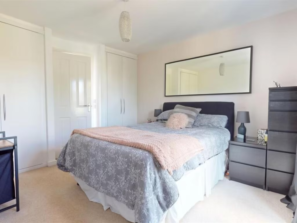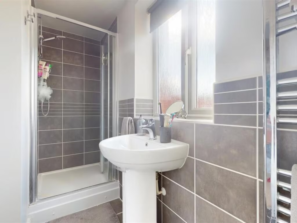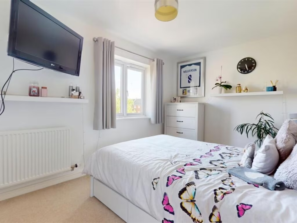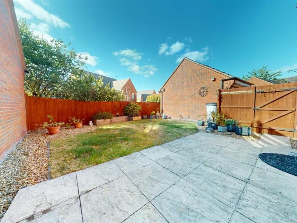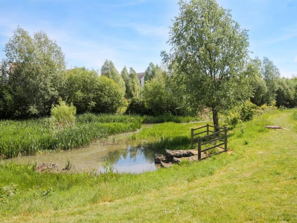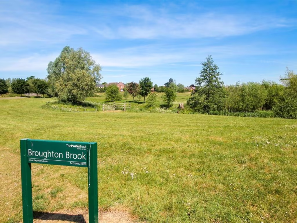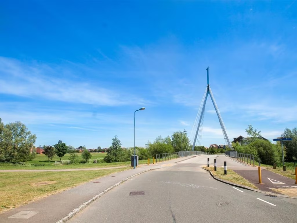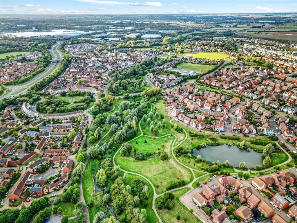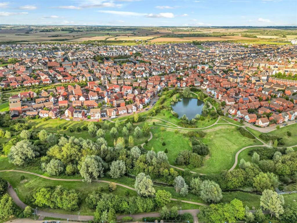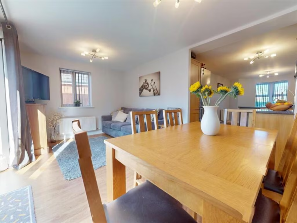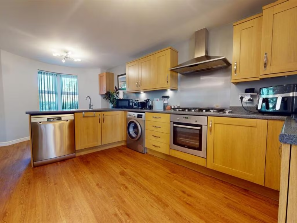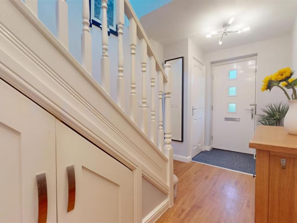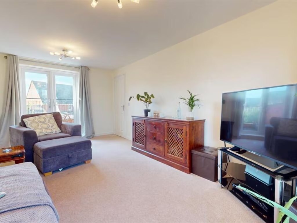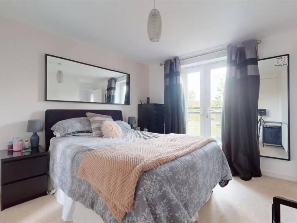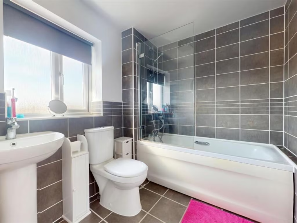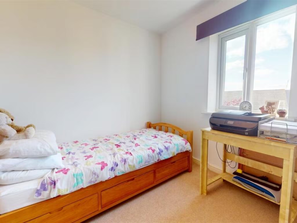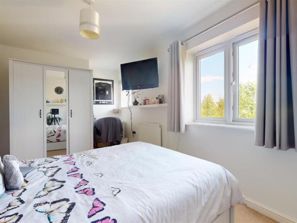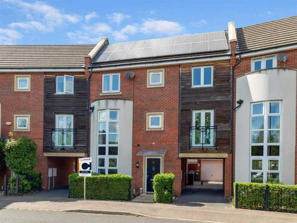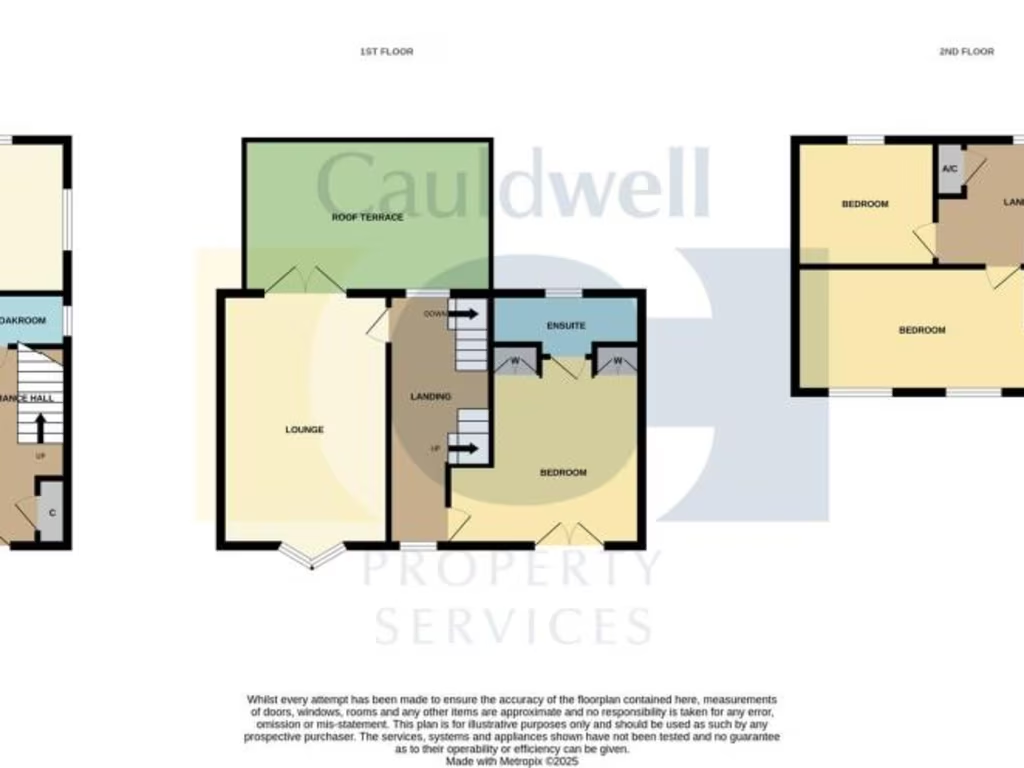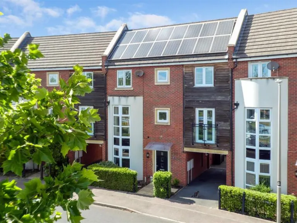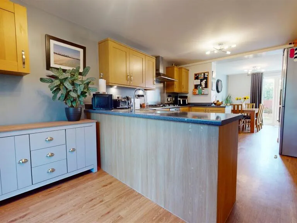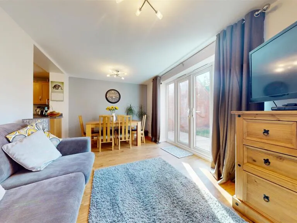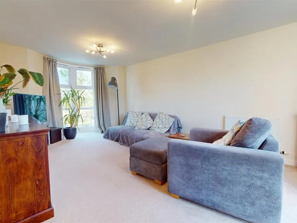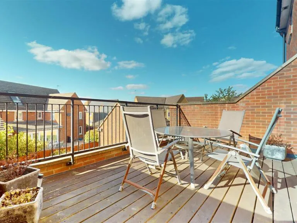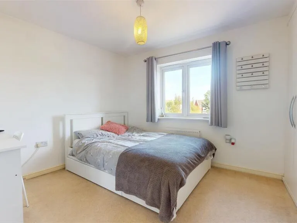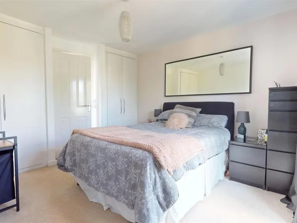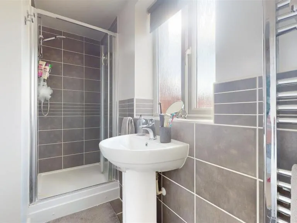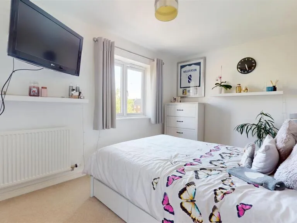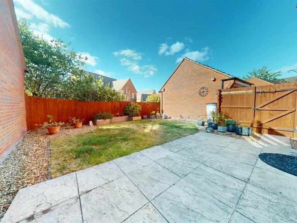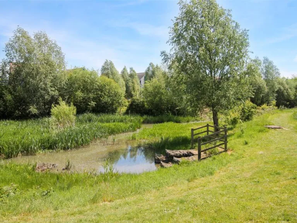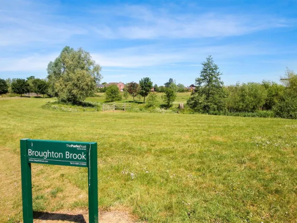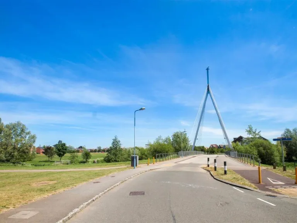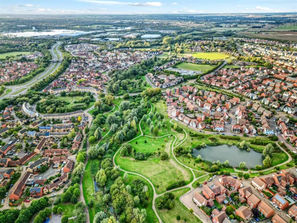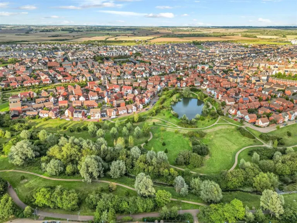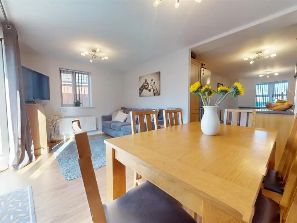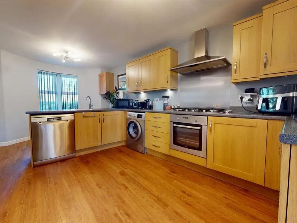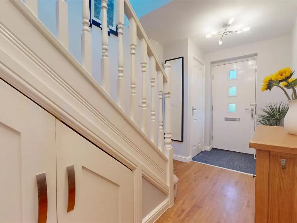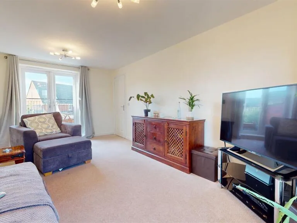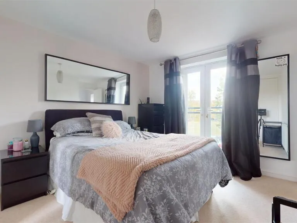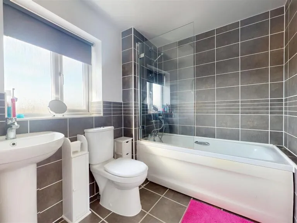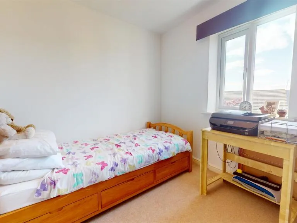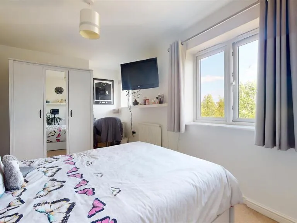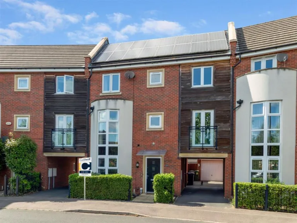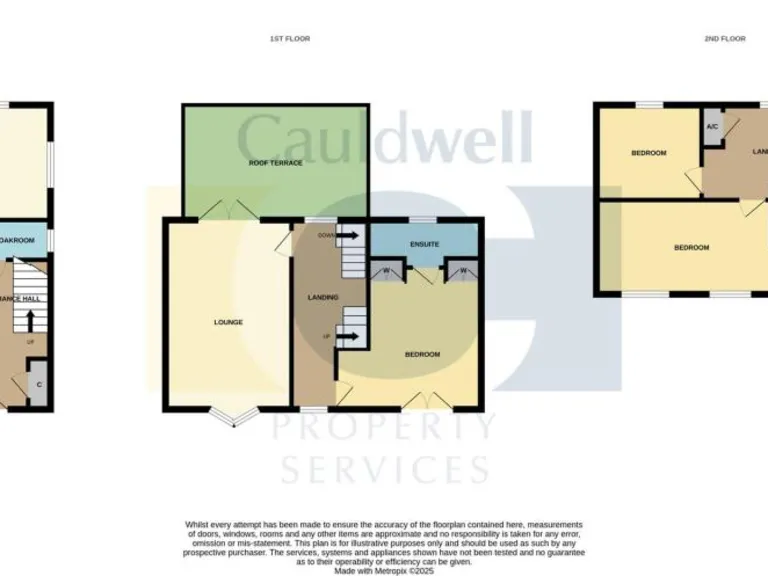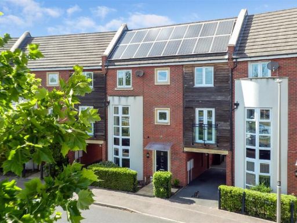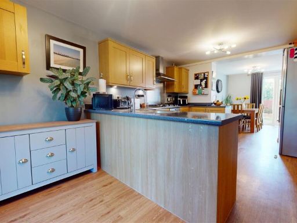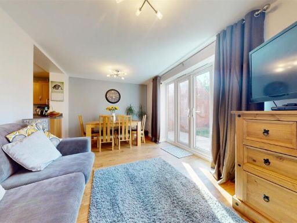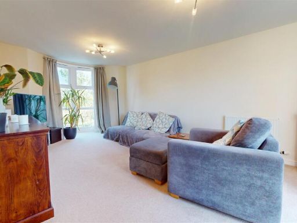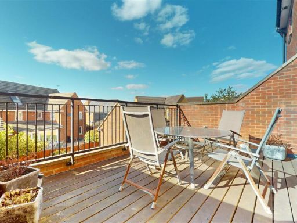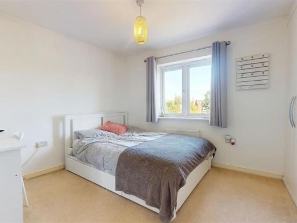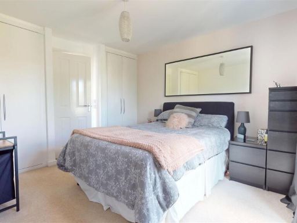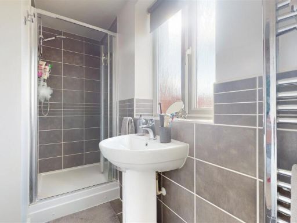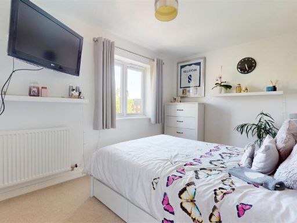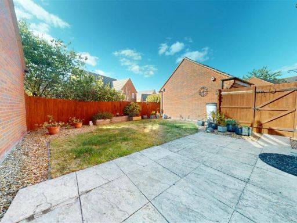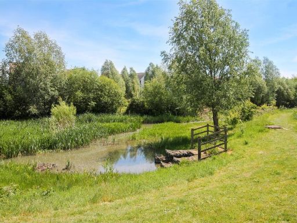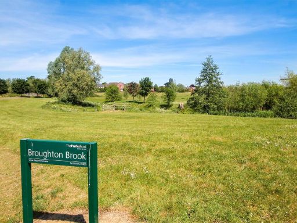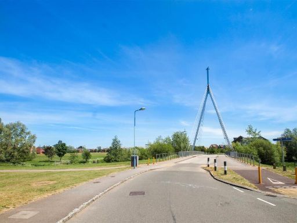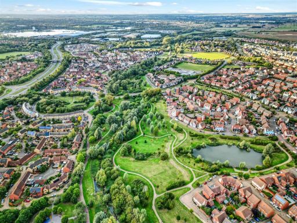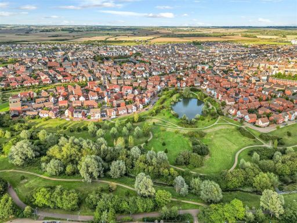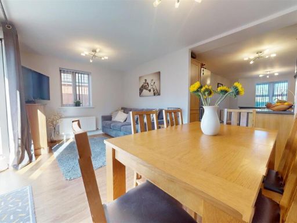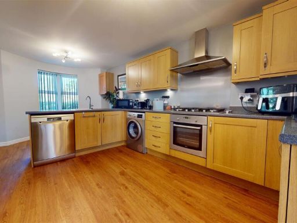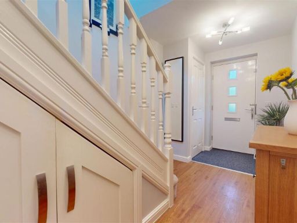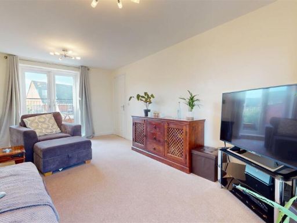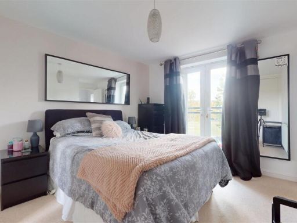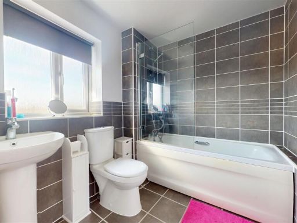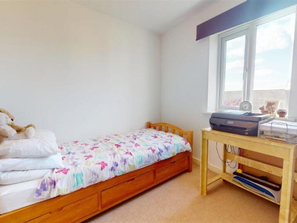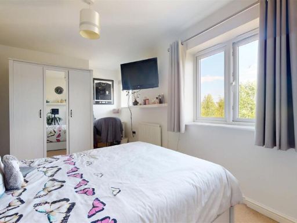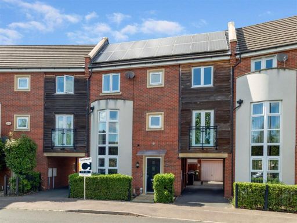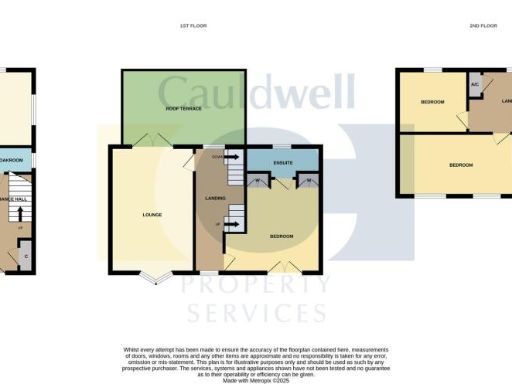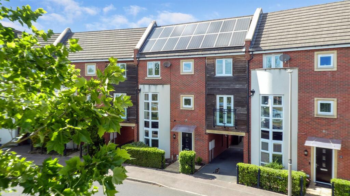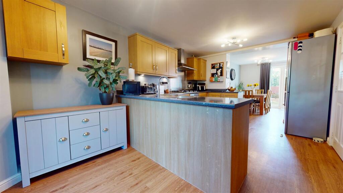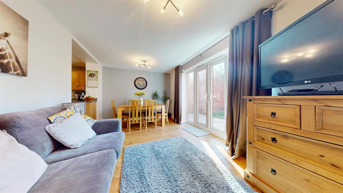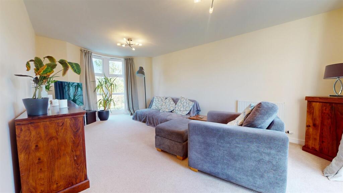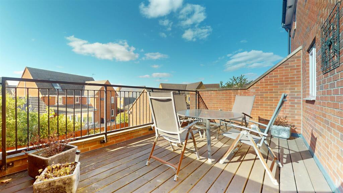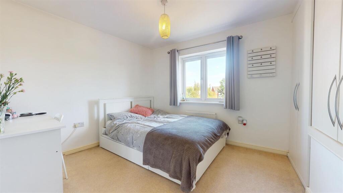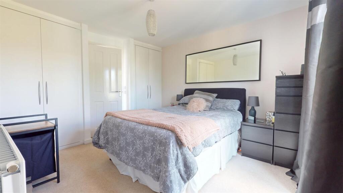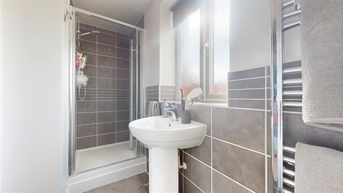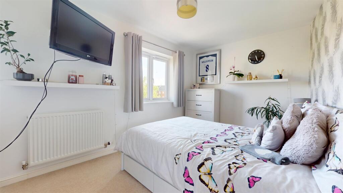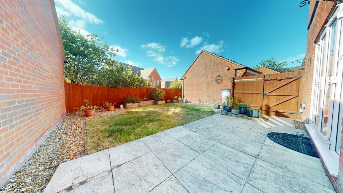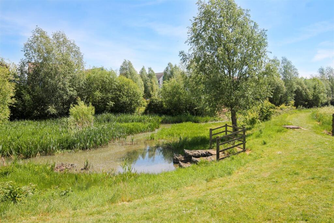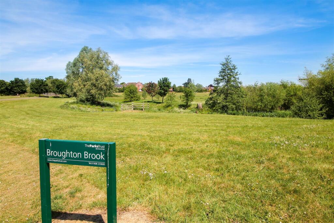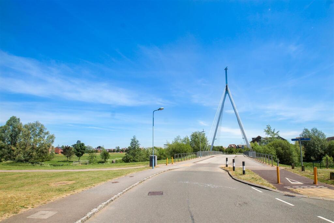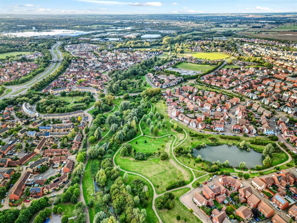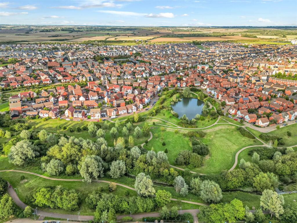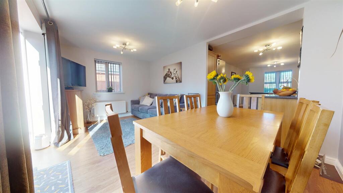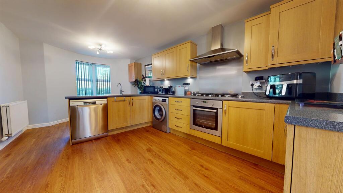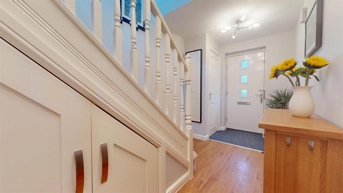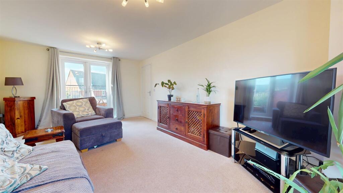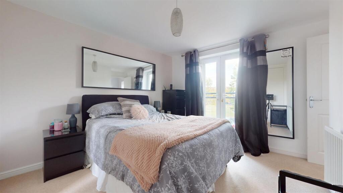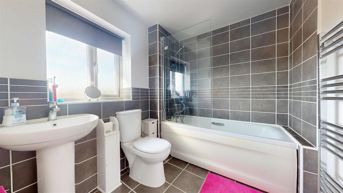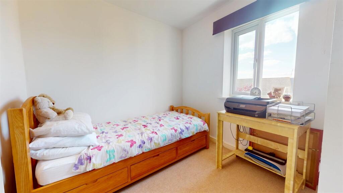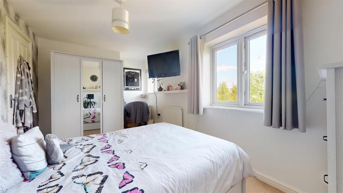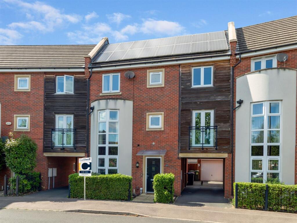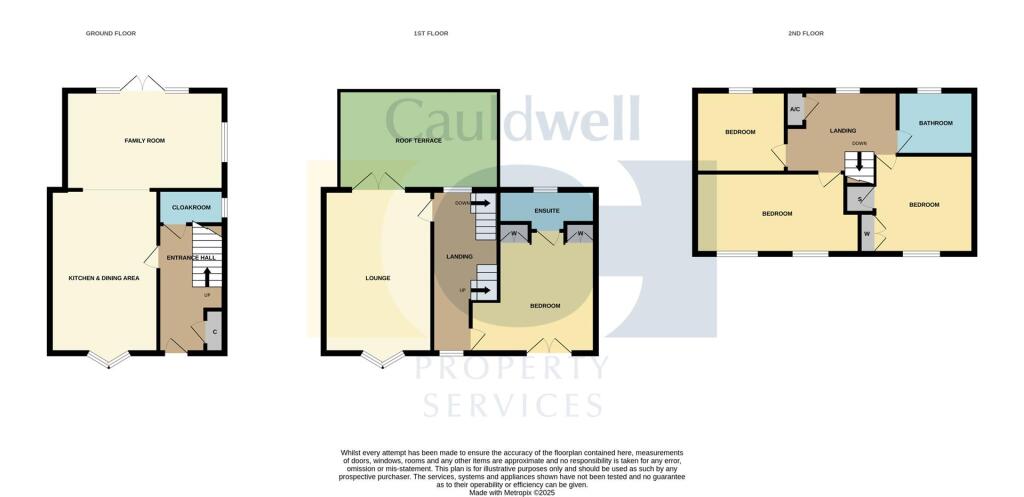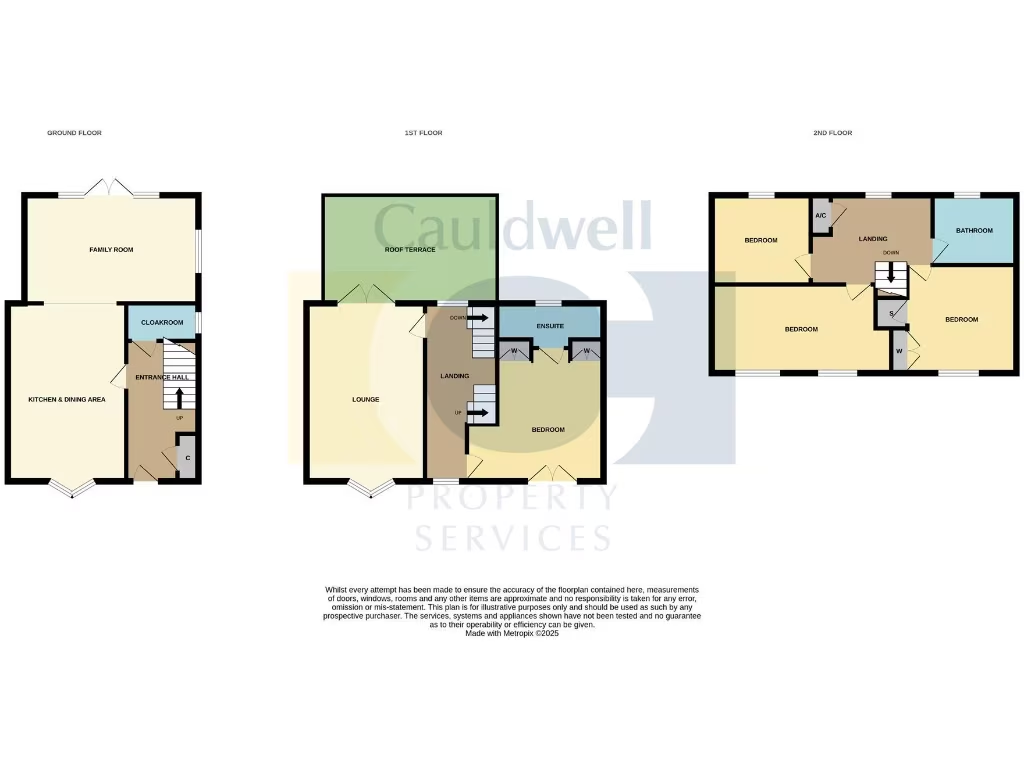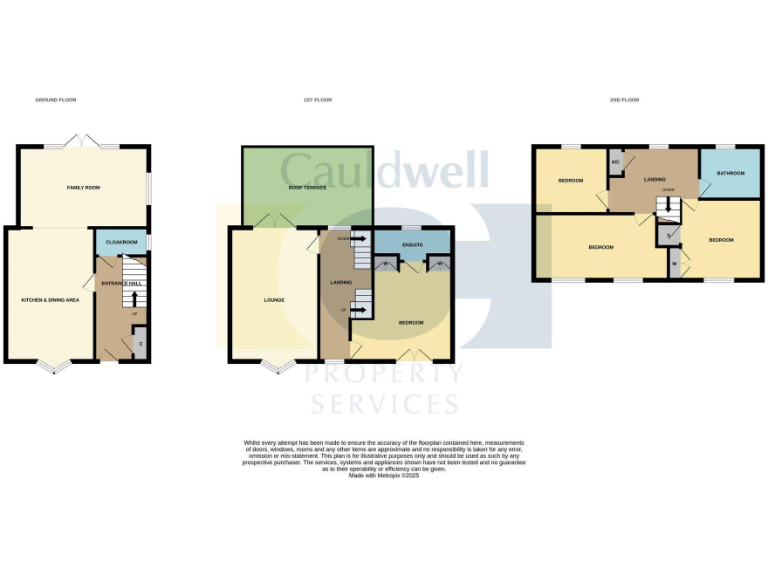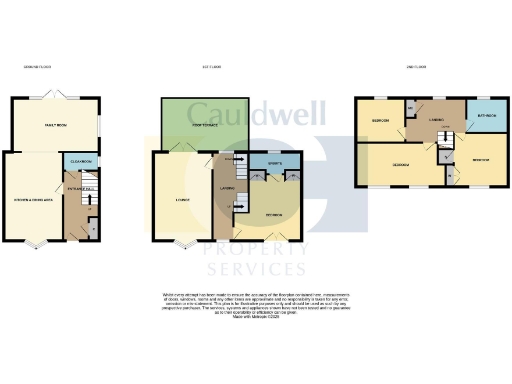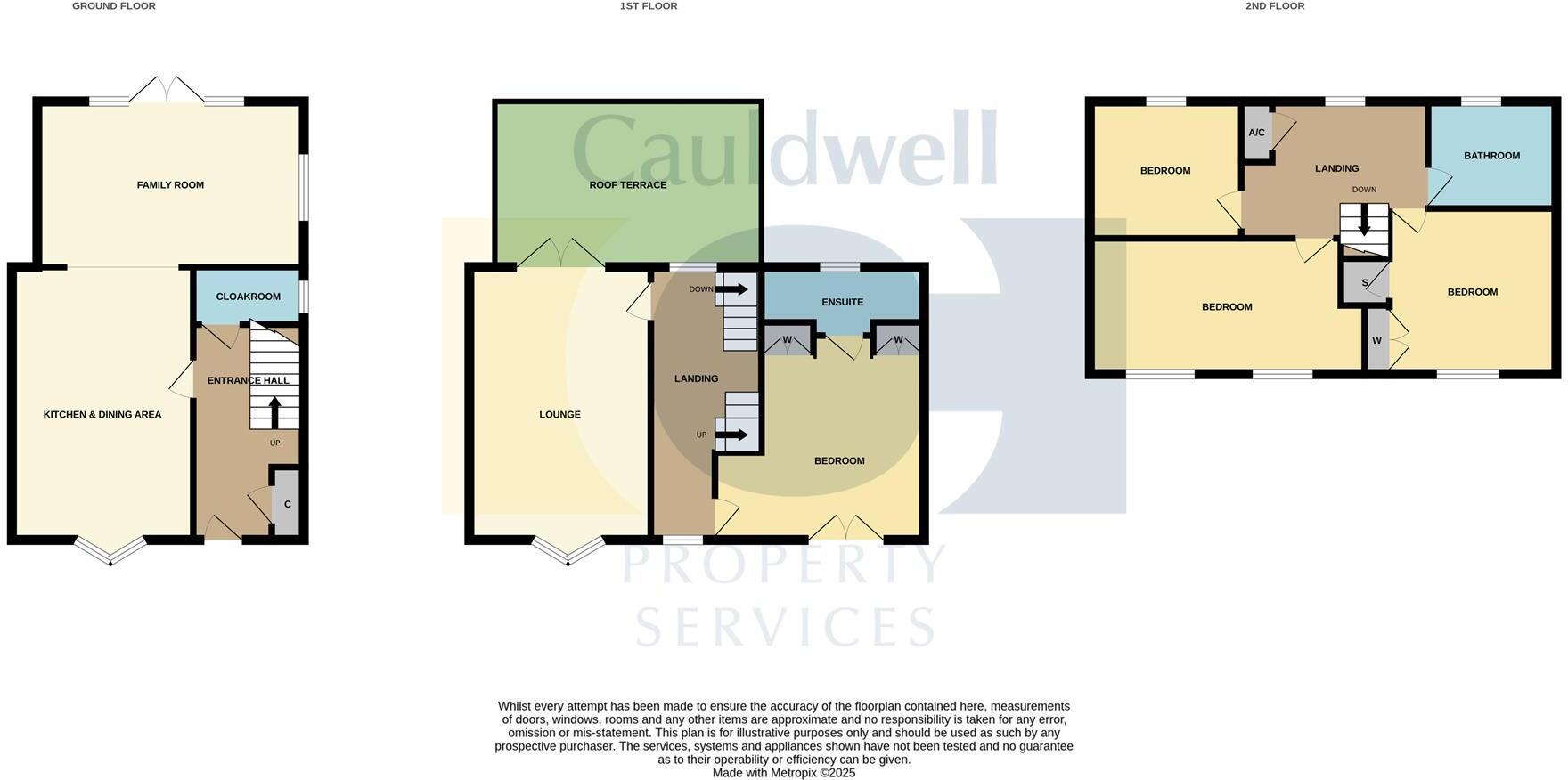Summary - 18, SOUTHWOLD CRESCENT, MILTON KEYNES, BROUGHTON MK10 7BW
4 bed 2 bath Town House
Modern four-bedroom family home with roof terrace, solar income and parking overlooking parkland.
Open-plan kitchen/dining/family room with French doors to garden
First-floor living room with private roof terrace for alfresco use
Three double bedrooms plus fourth smaller bedroom/home office
Detached garage, carport and driveway providing multiple parking spaces
3.95kW solar PV system producing tax-free income under government scheme
B energy rating; mains gas boiler and radiators
Small, low-maintenance rear garden; overlooks parkland and play area
Council tax band E; appliances/services not tested, measurements approximate
Set over three floors, this modern mid-terrace townhouse in MK10 is arranged for family life and flexible living. The ground floor’s open-plan kitchen, dining and family room opens to the garden, while a first-floor living room leads out to a private roof terrace — useful extra outdoor space for alfresco evenings. The property includes three double bedrooms, an ensuite to the principal and a family bathroom on the top floor.
Practical features include a detached garage with power and lighting, a carport and driveway for two vehicles, double glazing and a B energy rating. A 3.95 kW solar PV system is fitted and currently generates a tax-free income under a government-backed scheme, lowering running costs and adding an income stream.
The house sits directly overlooking landscaped parkland and a play area, a clear benefit for families. The plot is small and the rear garden is low-maintenance, so outdoor upkeep is minimal but limited in size. Council tax band E and the property’s average overall size should be noted when budgeting.
Buyers should be aware that appliance and services listed have not been tested and measurements are approximate. The build date (2003–2006) means systems are relatively modern, but routine checks on boiler, electrics and the solar arrangement are recommended prior to purchase.
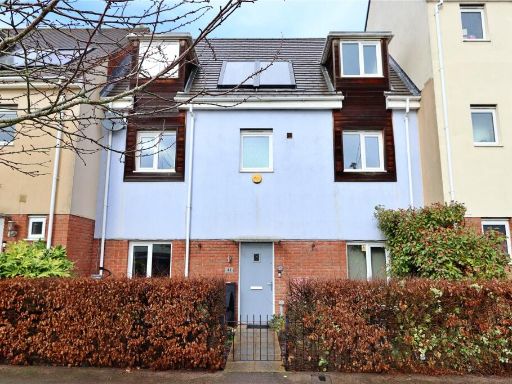 4 bedroom terraced house for sale in Watercress Way, Broughton, Milton Keynes, Buckinghamshire, MK10 — £425,000 • 4 bed • 3 bath • 1435 ft²
4 bedroom terraced house for sale in Watercress Way, Broughton, Milton Keynes, Buckinghamshire, MK10 — £425,000 • 4 bed • 3 bath • 1435 ft²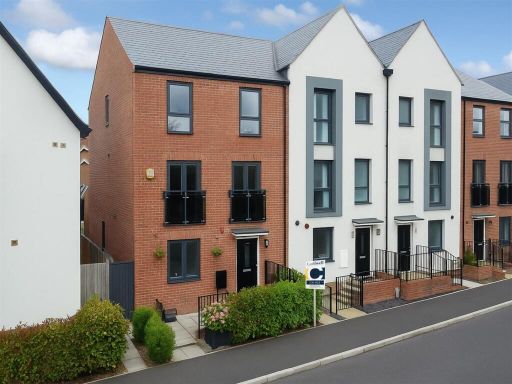 4 bedroom town house for sale in Randall Avenue, Whitehouse, Milton Keynes, MK8 — £470,000 • 4 bed • 2 bath • 1389 ft²
4 bedroom town house for sale in Randall Avenue, Whitehouse, Milton Keynes, MK8 — £470,000 • 4 bed • 2 bath • 1389 ft²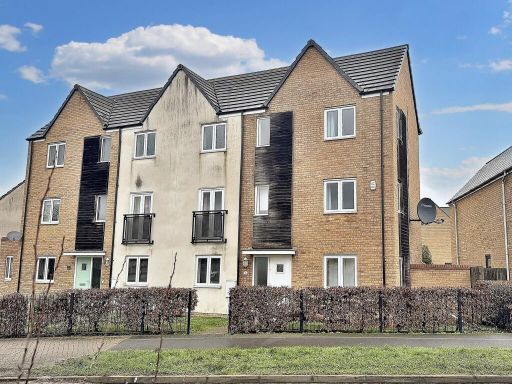 4 bedroom semi-detached house for sale in Haven Street, Broughton, MK10 — £425,000 • 4 bed • 2 bath • 1270 ft²
4 bedroom semi-detached house for sale in Haven Street, Broughton, MK10 — £425,000 • 4 bed • 2 bath • 1270 ft²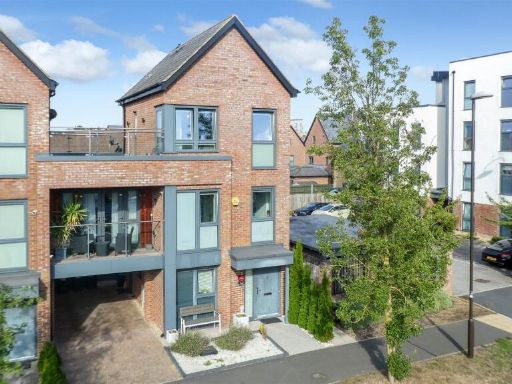 3 bedroom end of terrace house for sale in Atlas Way, Oakgrove, Milton Keynes, MK10 — £550,000 • 3 bed • 2 bath • 1271 ft²
3 bedroom end of terrace house for sale in Atlas Way, Oakgrove, Milton Keynes, MK10 — £550,000 • 3 bed • 2 bath • 1271 ft²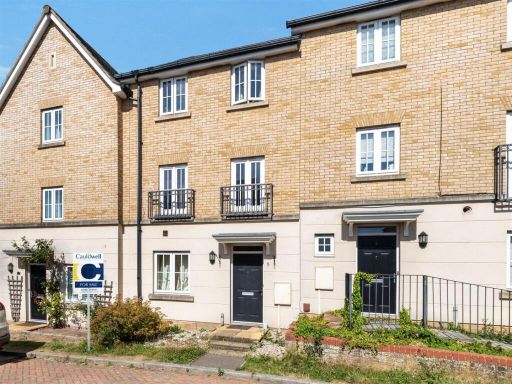 4 bedroom town house for sale in Tierney, Oxley Park, Milton Keynes, MK4 — £390,000 • 4 bed • 2 bath • 1227 ft²
4 bedroom town house for sale in Tierney, Oxley Park, Milton Keynes, MK4 — £390,000 • 4 bed • 2 bath • 1227 ft²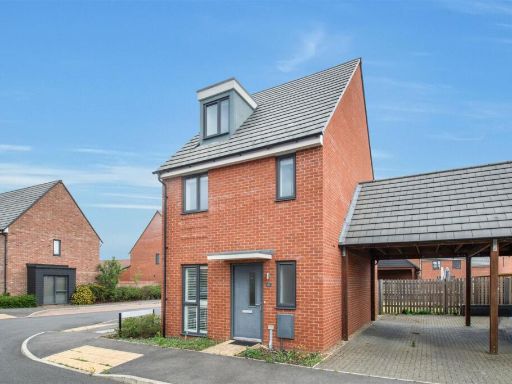 3 bedroom detached house for sale in Shepton Road, Broughton, Milton Keynes, MK10 — £450,000 • 3 bed • 2 bath • 1055 ft²
3 bedroom detached house for sale in Shepton Road, Broughton, Milton Keynes, MK10 — £450,000 • 3 bed • 2 bath • 1055 ft²