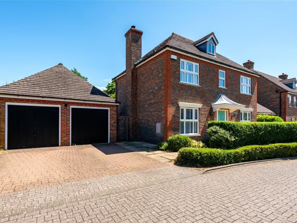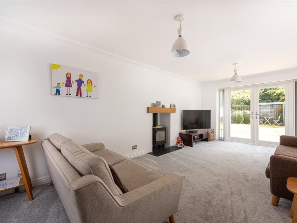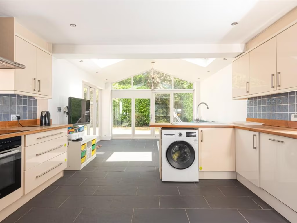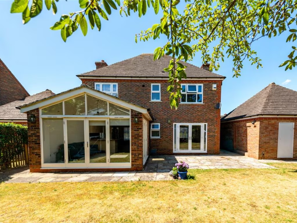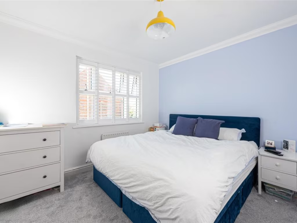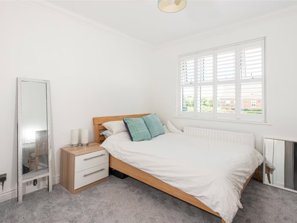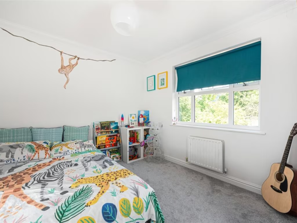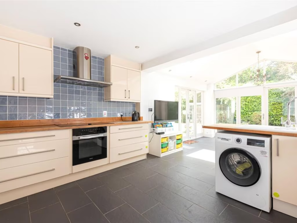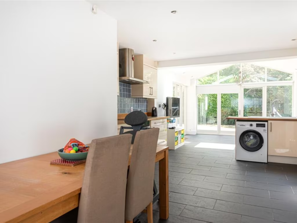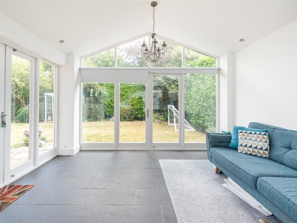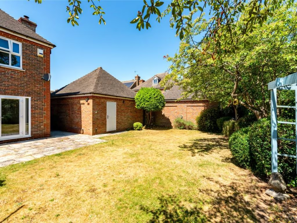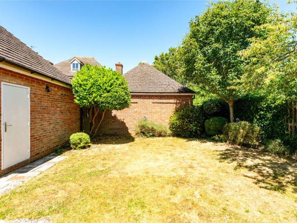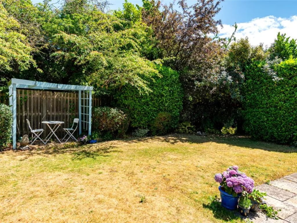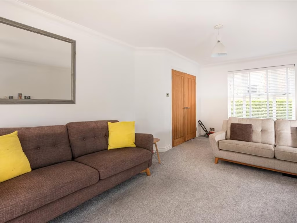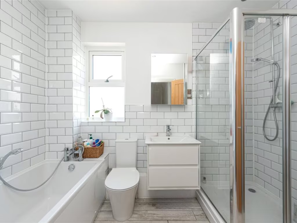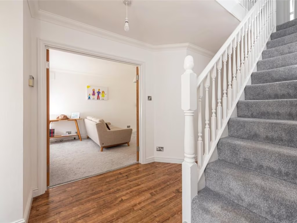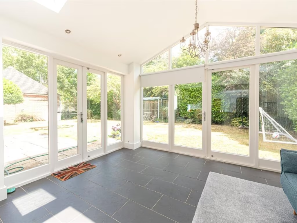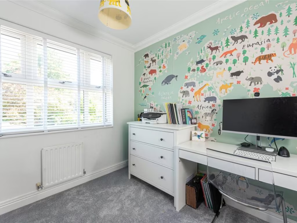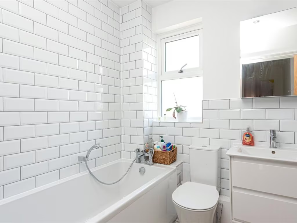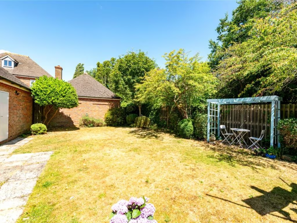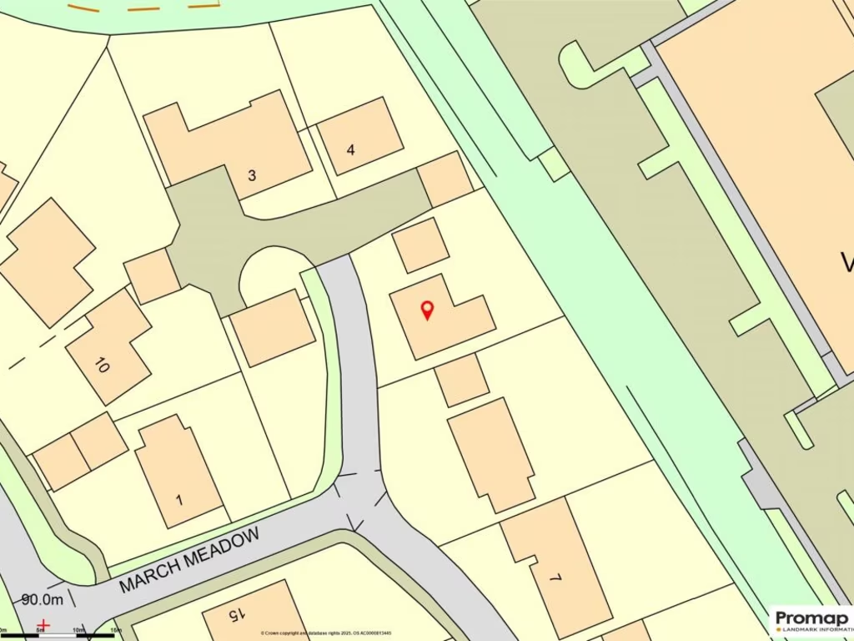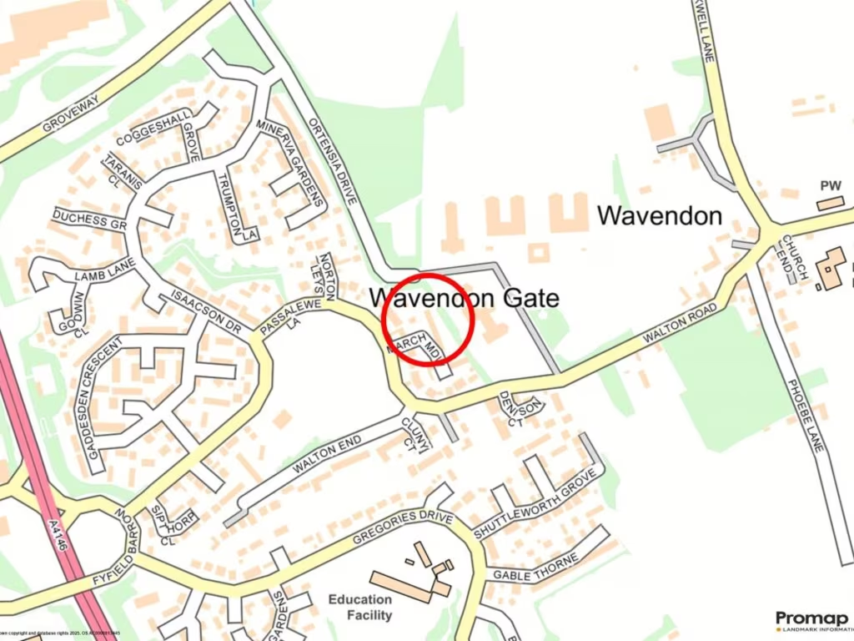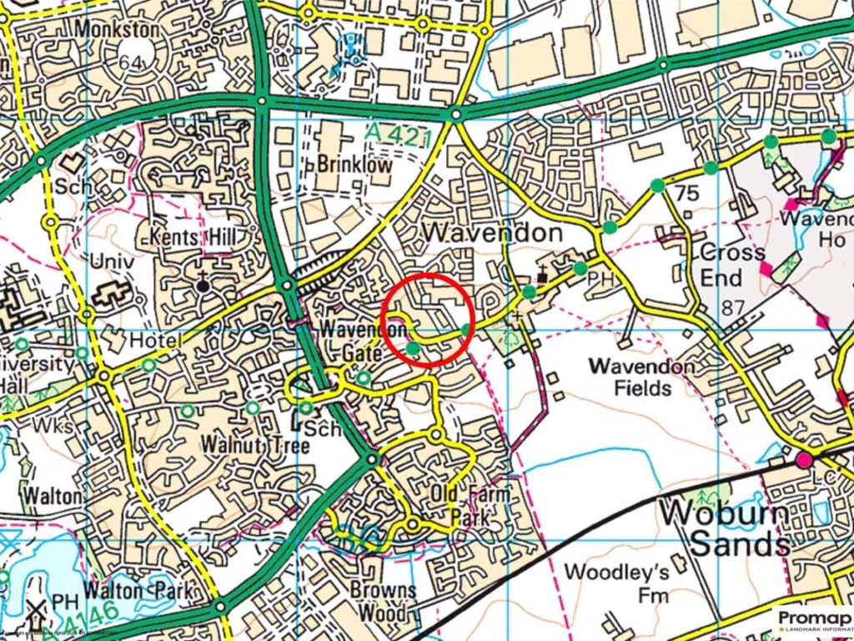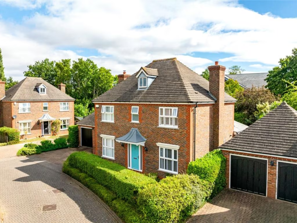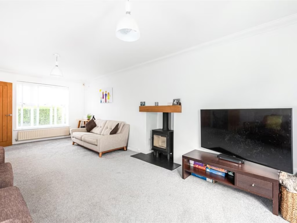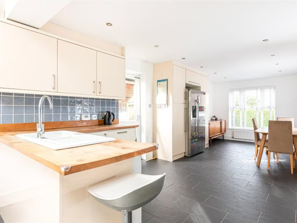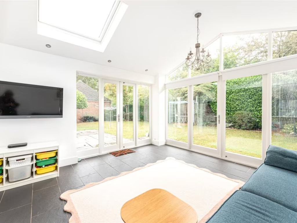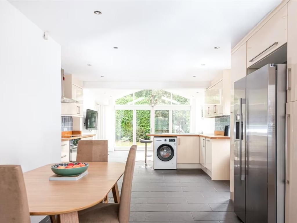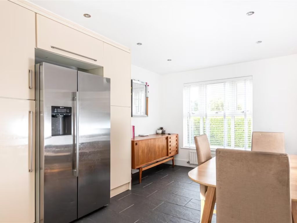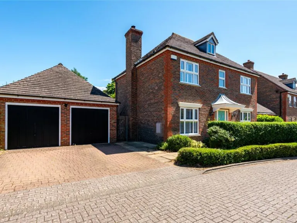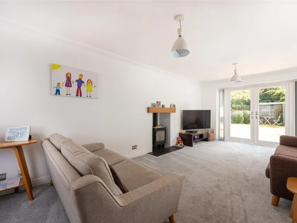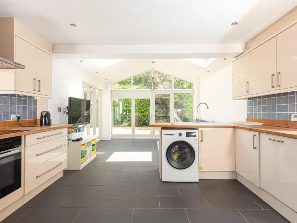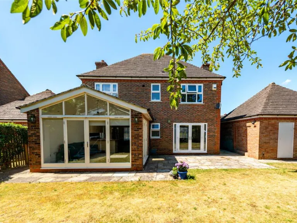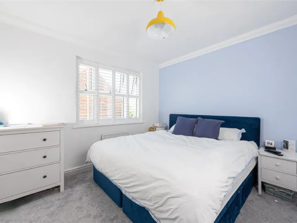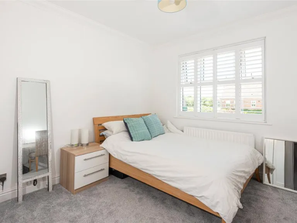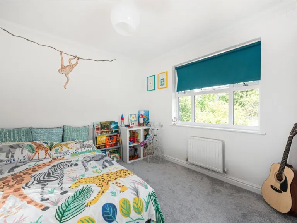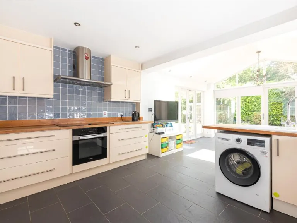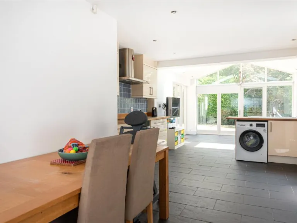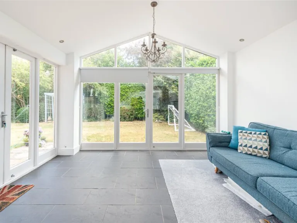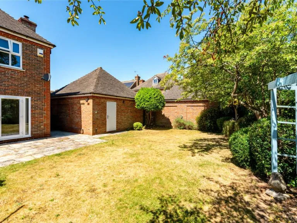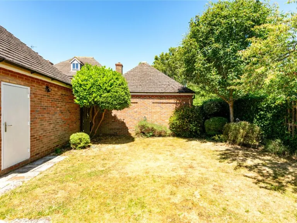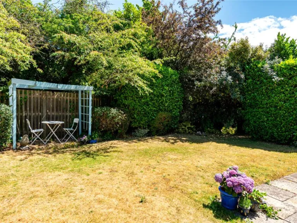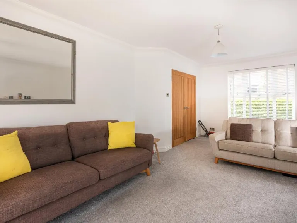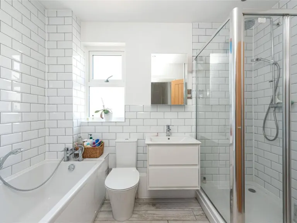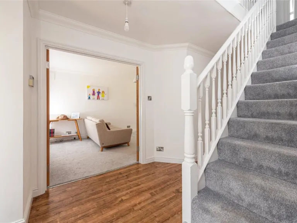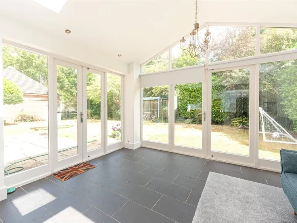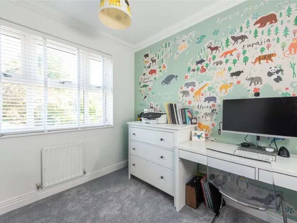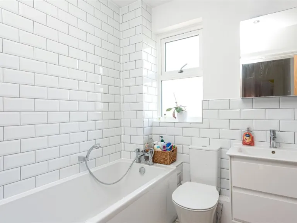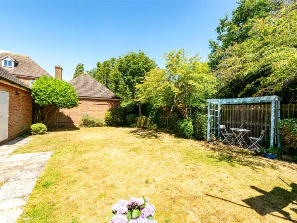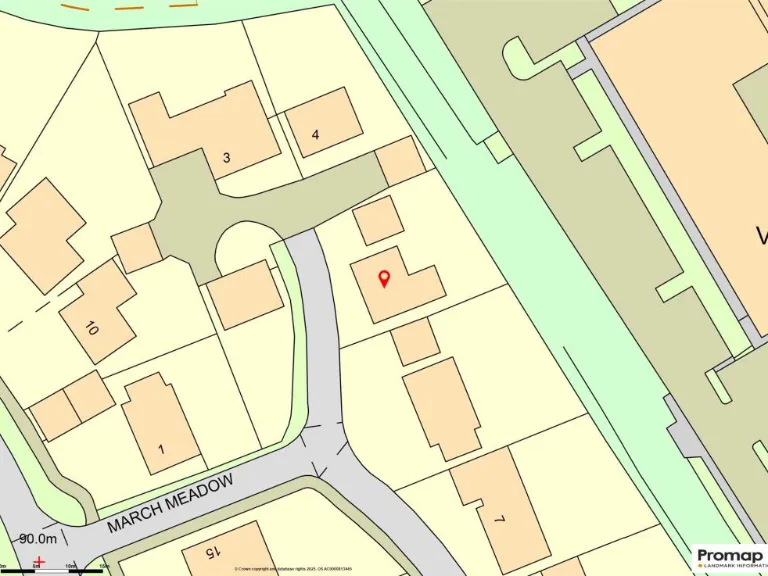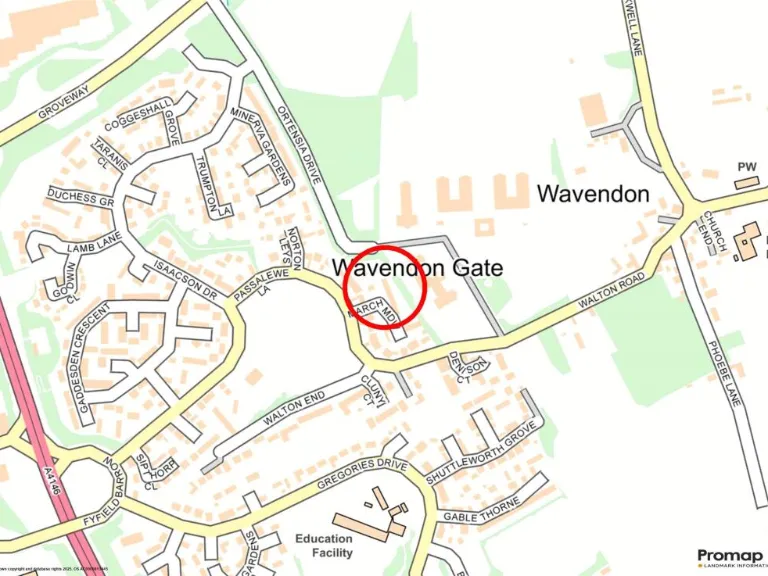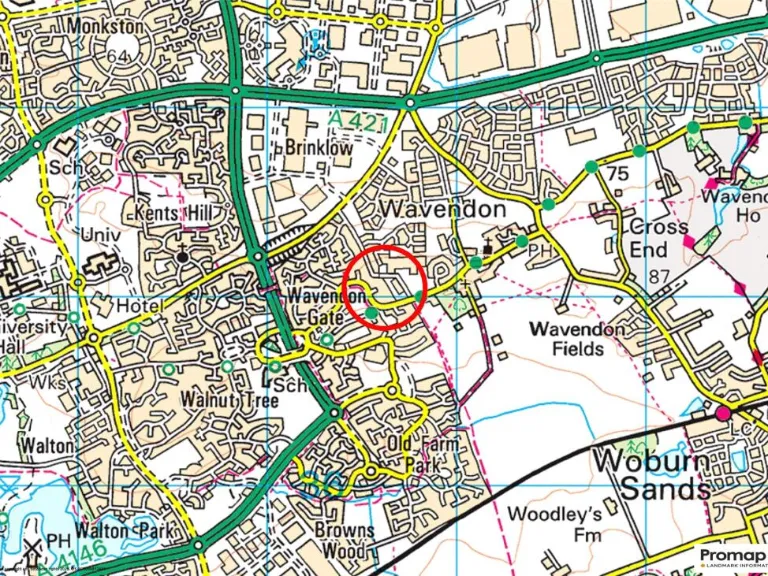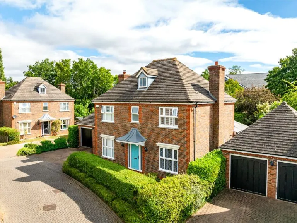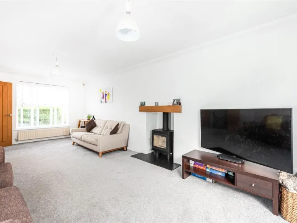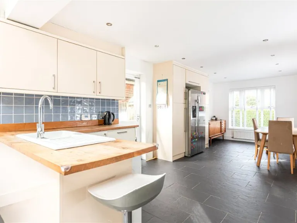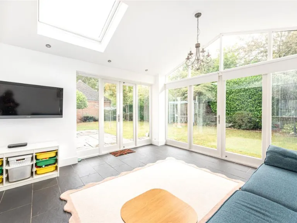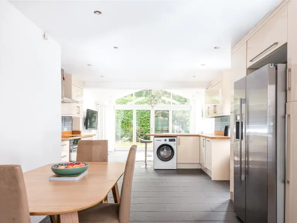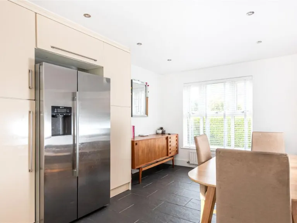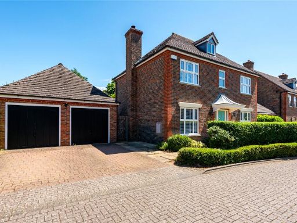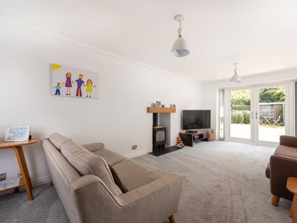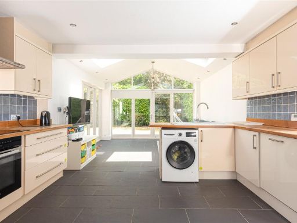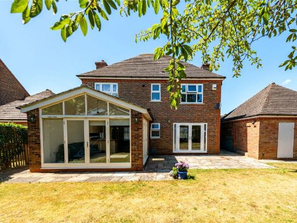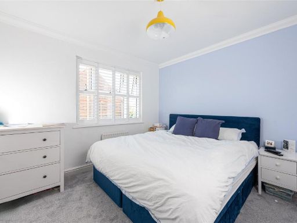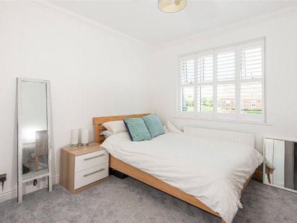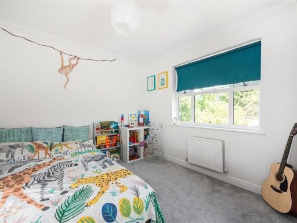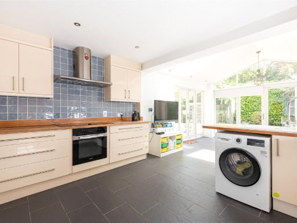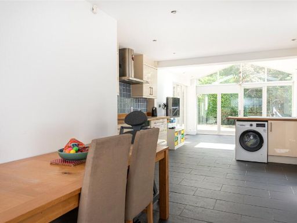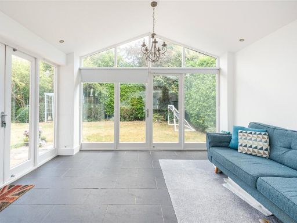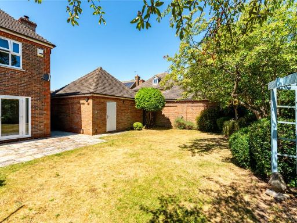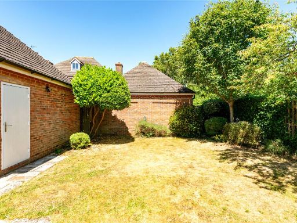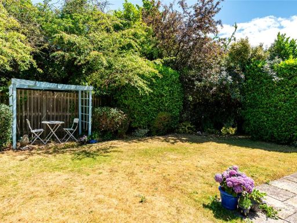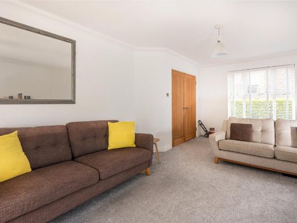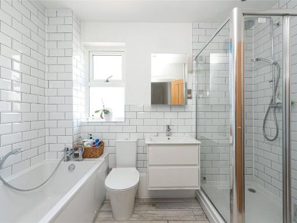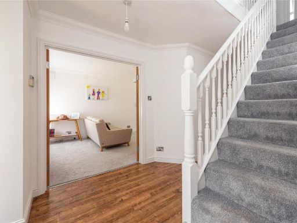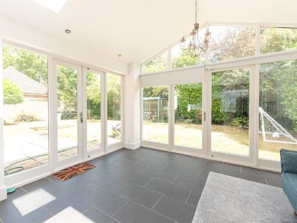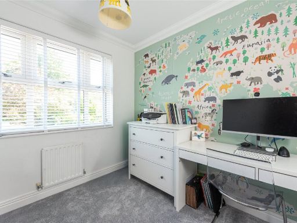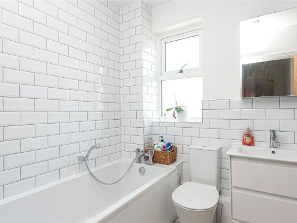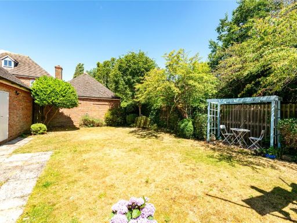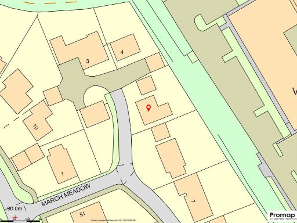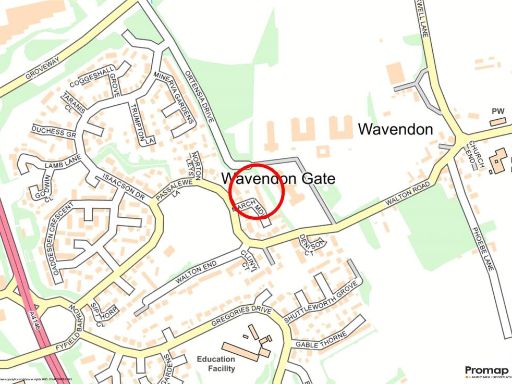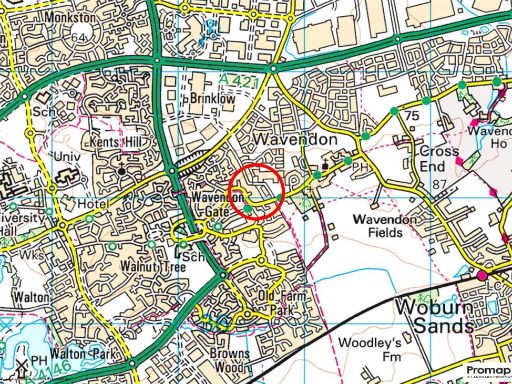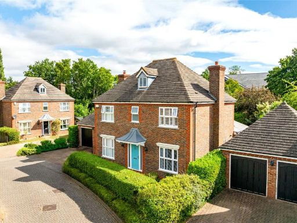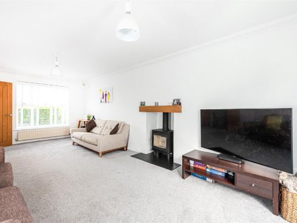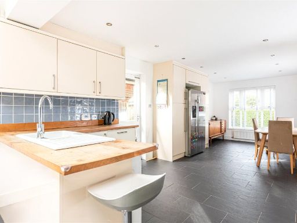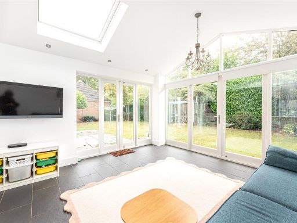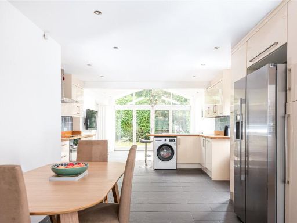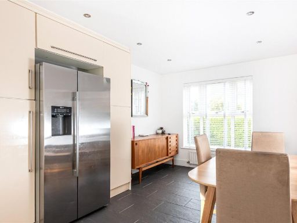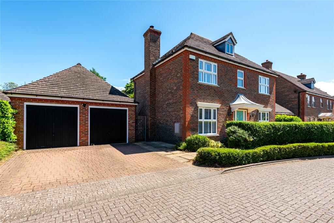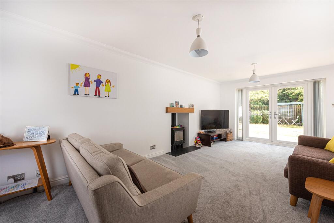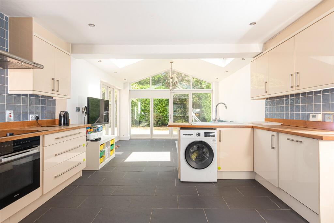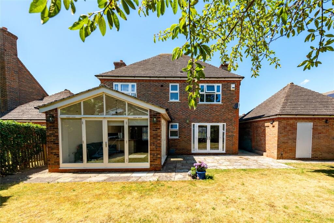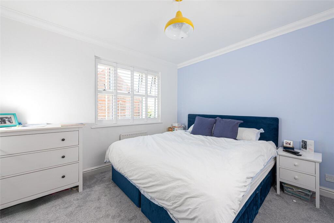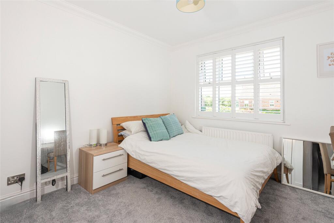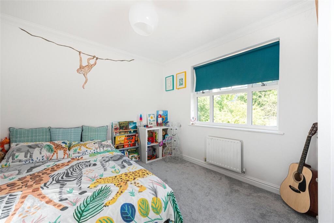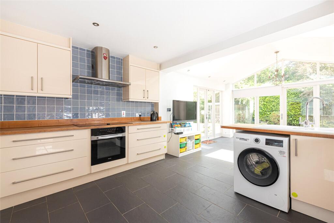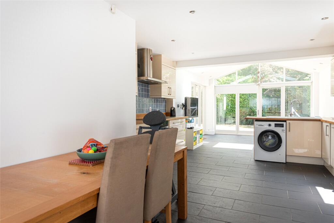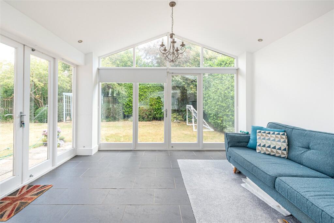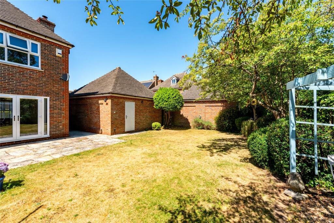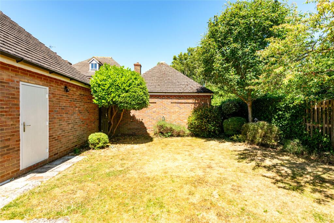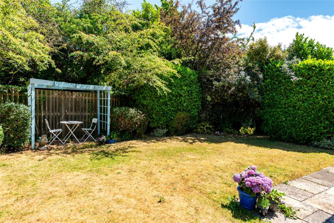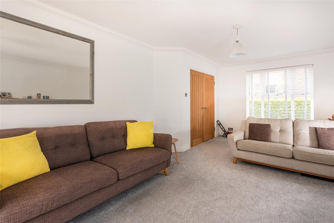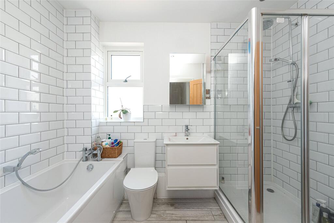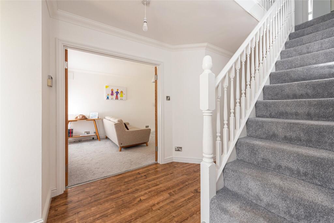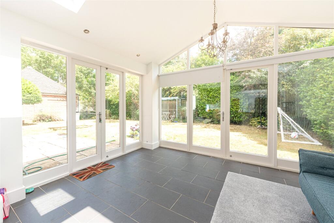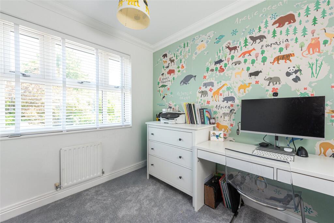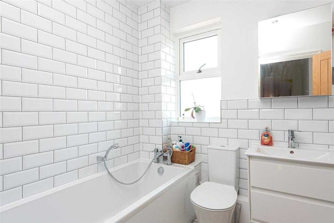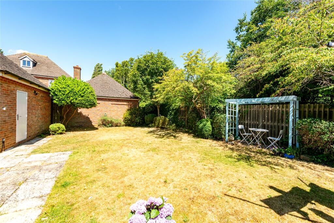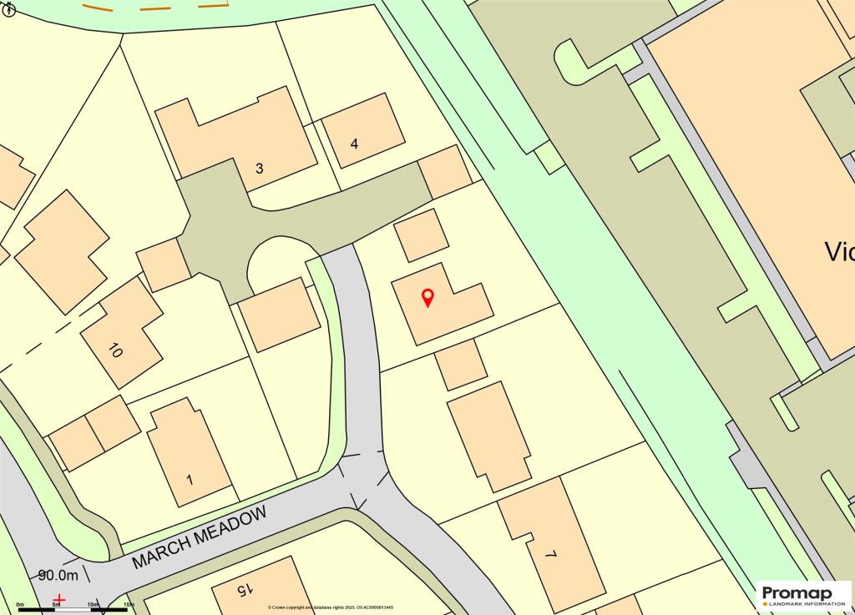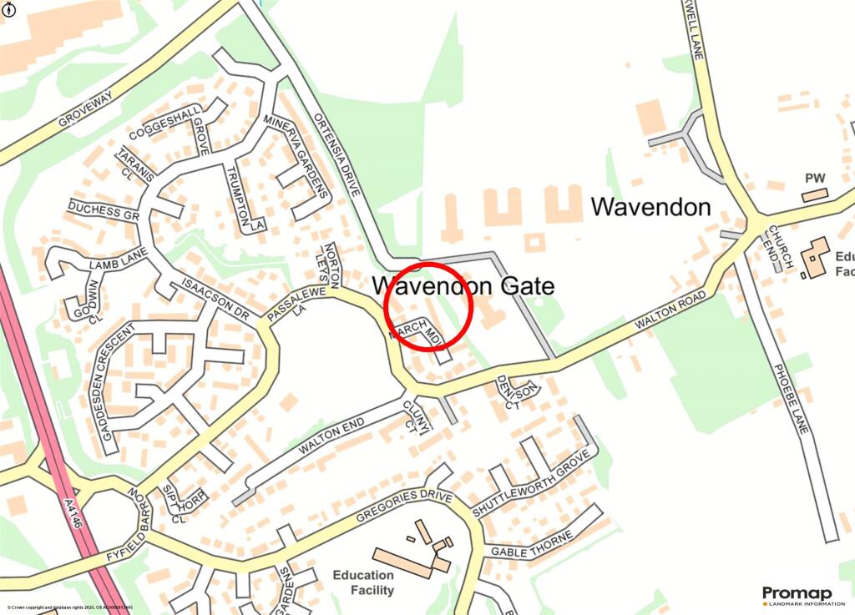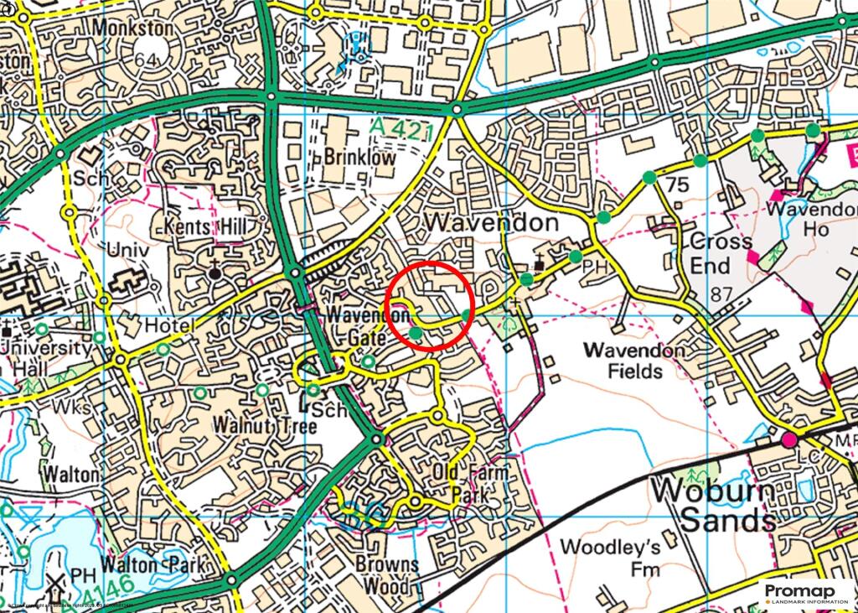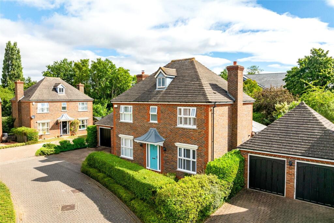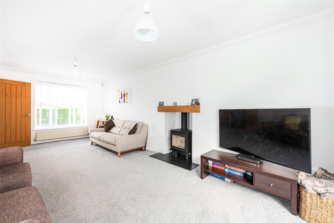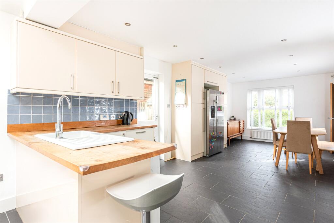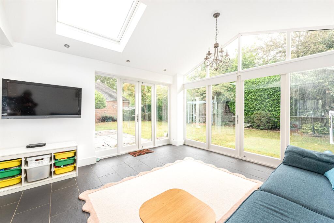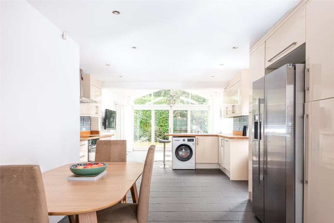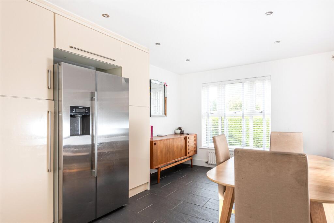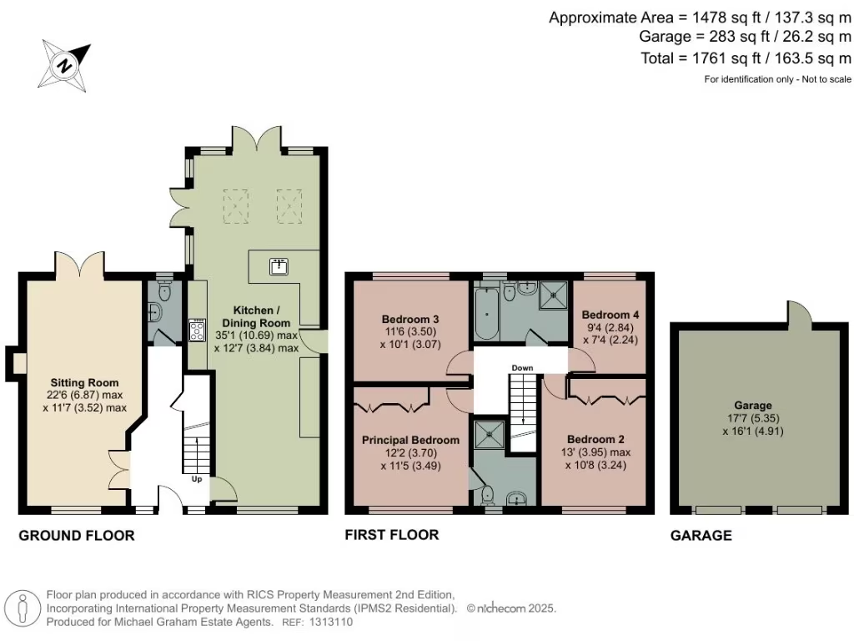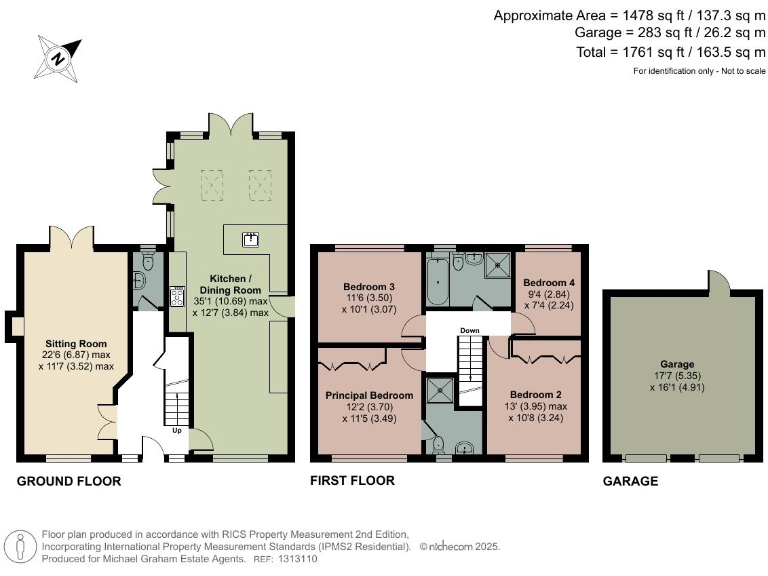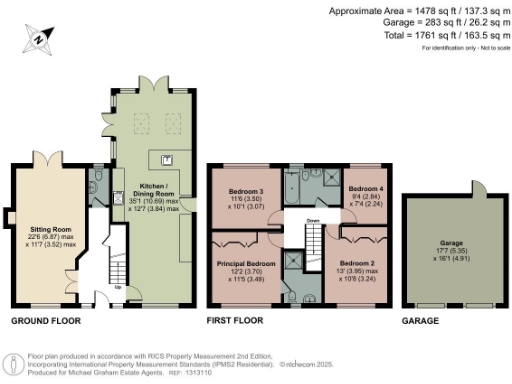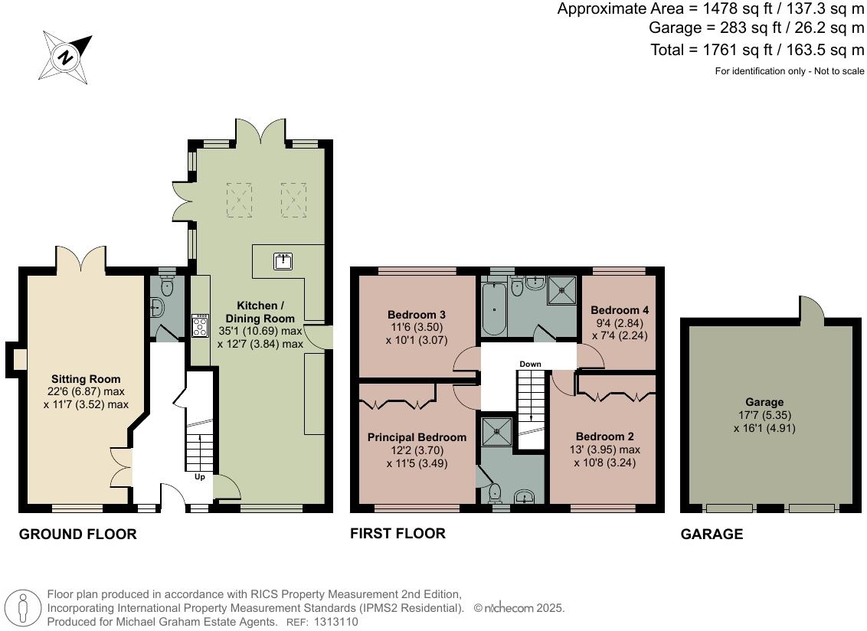Summary - 5 MARCH MEADOW WAVENDON GATE MILTON KEYNES MK7 7TB
4 bed 3 bath Detached
Spacious four-bedroom family house with double garage and private garden in Wavendon Gate.
- Detached four-bedroom house approx. 1,478 sq ft
- Dual-aspect sitting room with French doors to garden
- Open-plan kitchen/dining room with built-in appliances
- Principal bedroom with en suite; bedroom two has wardrobes
- Double garage with power, light and driveway parking for two
- Enclosed rear garden, paved patio and pergola seating area
- Built 1991–95; some fittings may require modernisation
- Council tax flagged as expensive; crime and mobile signal average
Set at the end of a quiet cul-de-sac in Wavendon Gate, this four-bedroom detached house offers comfortable family living across approximately 1,478 sq ft. The home features a dual-aspect sitting room with French doors to the garden, an open-plan kitchen/dining room with built-in appliances, and a practical cloakroom on the ground floor—ideal for busy family routines.
Upstairs the principal bedroom includes built-in wardrobes and an en suite shower room; bedroom two also has fitted storage. There is a sizeable four-piece family bathroom serving the remaining bedrooms. The garden is enclosed and mainly lawned with a paved patio and additional pergola seating area. Outside there is a double garage with power and lighting plus driveway parking for two cars.
Practical details: the property is freehold, built in the early 1990s, has double glazing (install date unknown), mains gas boiler and radiators, and no reported flood risk. Local amenities include several ‘Good’ primary and secondary schools close by, green spaces and bus links—suitable for families and professionals.
Points to note: council tax is expensive and the area records average crime and mobile signal levels. The build era (1991–95) and unspecified dates for some fittings mean buyers may want to update kitchens, bathrooms or windows to suit contemporary tastes. Overall this is a well-laid-out family home with garage and garden in an established, affluent neighbourhood.
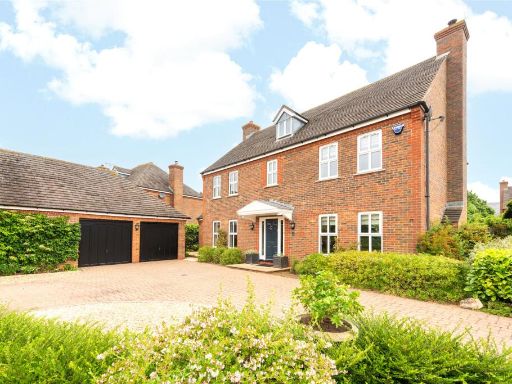 4 bedroom detached house for sale in March Meadow, Wavendon Gate, Milton Keynes, Buckinghamshire, MK7 — £800,000 • 4 bed • 2 bath • 1841 ft²
4 bedroom detached house for sale in March Meadow, Wavendon Gate, Milton Keynes, Buckinghamshire, MK7 — £800,000 • 4 bed • 2 bath • 1841 ft²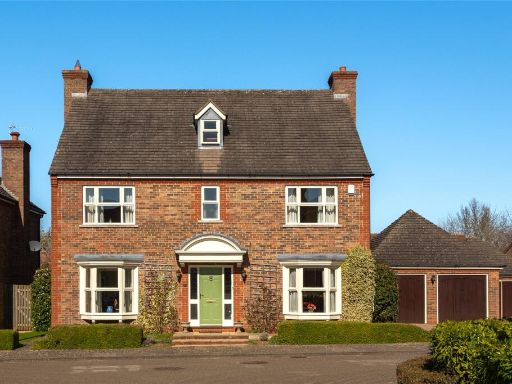 4 bedroom detached house for sale in Norton Leys, Wavendon Gate, Milton Keynes, Buckinghamshire, MK7 — £750,000 • 4 bed • 3 bath • 1918 ft²
4 bedroom detached house for sale in Norton Leys, Wavendon Gate, Milton Keynes, Buckinghamshire, MK7 — £750,000 • 4 bed • 3 bath • 1918 ft²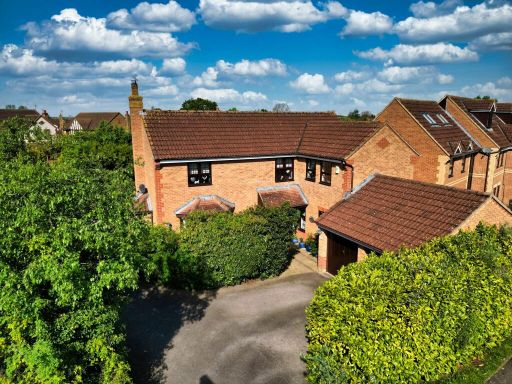 4 bedroom detached house for sale in Farjeon Court, Old Farm Park, MK7 — £700,000 • 4 bed • 2 bath • 1744 ft²
4 bedroom detached house for sale in Farjeon Court, Old Farm Park, MK7 — £700,000 • 4 bed • 2 bath • 1744 ft²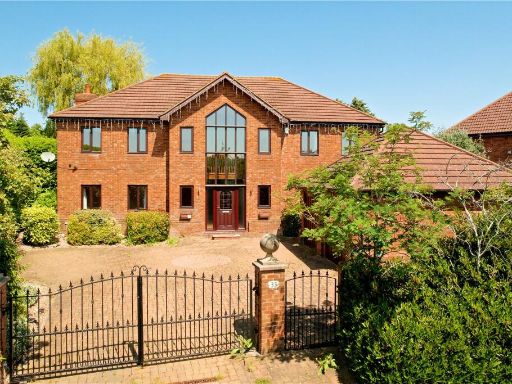 5 bedroom detached house for sale in Gregories Drive, Wavendon Gate, Milton Keynes, Buckinghamshire, MK7 — £995,000 • 5 bed • 3 bath • 2905 ft²
5 bedroom detached house for sale in Gregories Drive, Wavendon Gate, Milton Keynes, Buckinghamshire, MK7 — £995,000 • 5 bed • 3 bath • 2905 ft²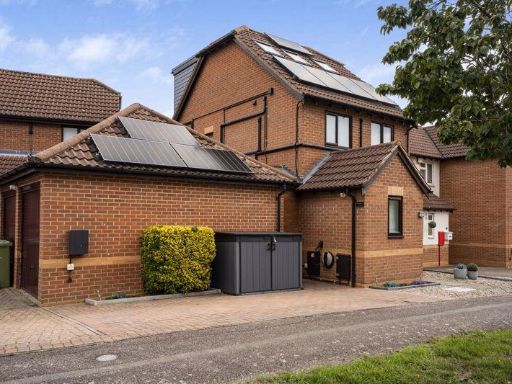 4 bedroom end of terrace house for sale in Mithras Gardens, Wavendon Gate, Milton Keynes, MK7 — £450,000 • 4 bed • 2 bath • 1310 ft²
4 bedroom end of terrace house for sale in Mithras Gardens, Wavendon Gate, Milton Keynes, MK7 — £450,000 • 4 bed • 2 bath • 1310 ft²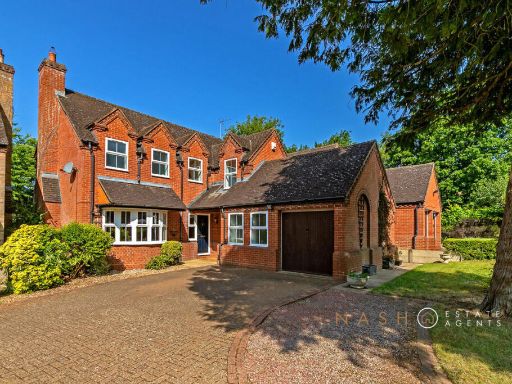 4 bedroom detached house for sale in Denison Court, Wavendon Gate, MK7 — £690,000 • 4 bed • 2 bath • 1869 ft²
4 bedroom detached house for sale in Denison Court, Wavendon Gate, MK7 — £690,000 • 4 bed • 2 bath • 1869 ft²