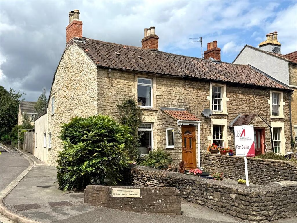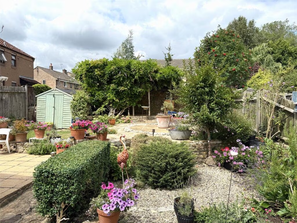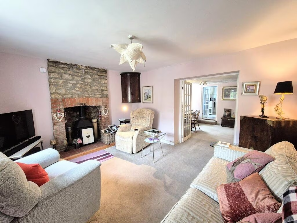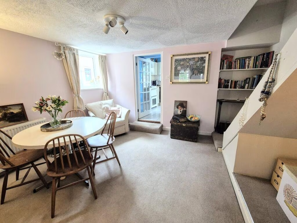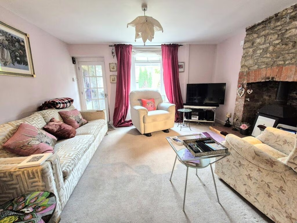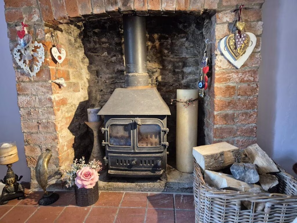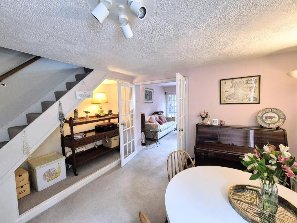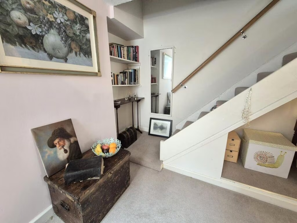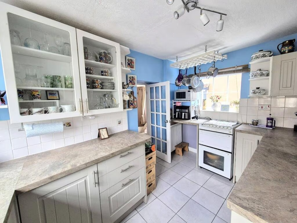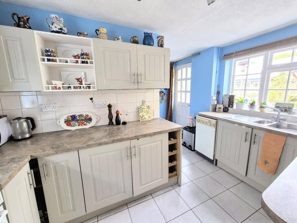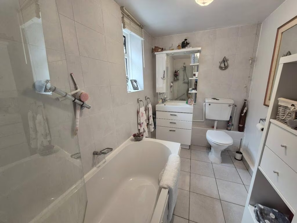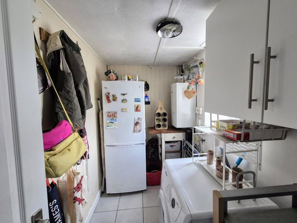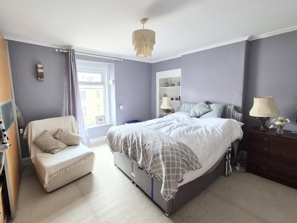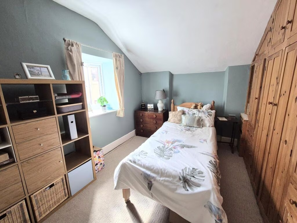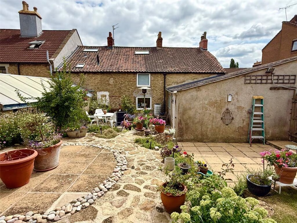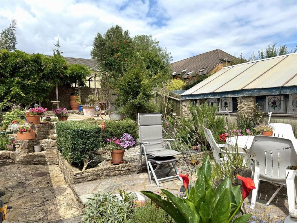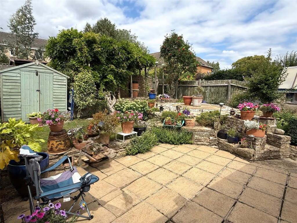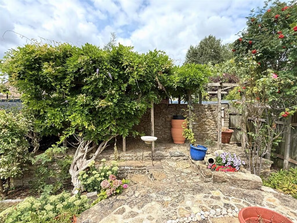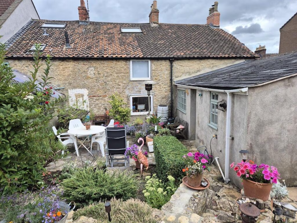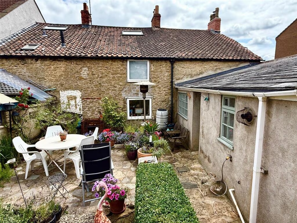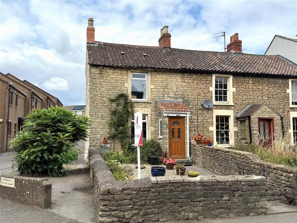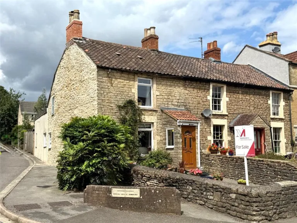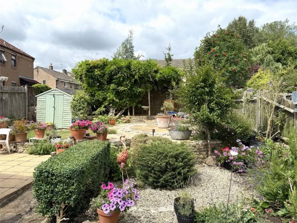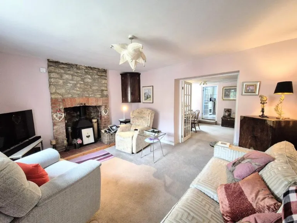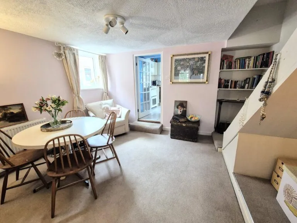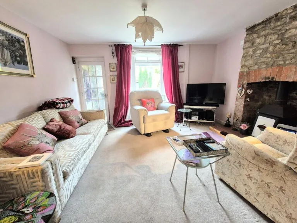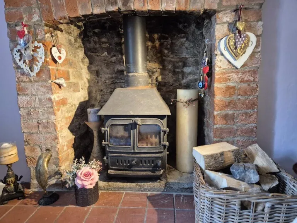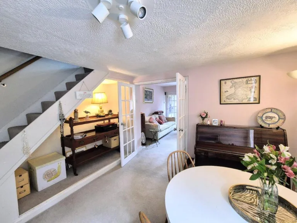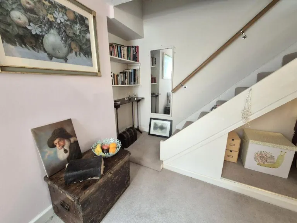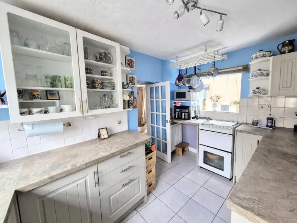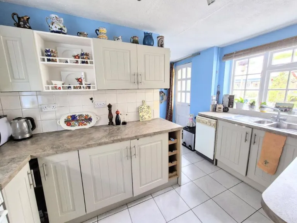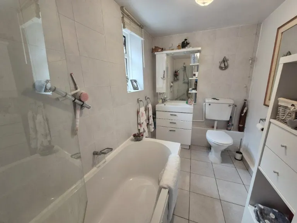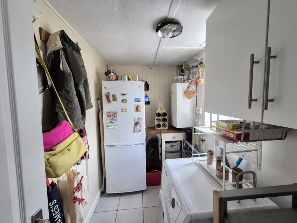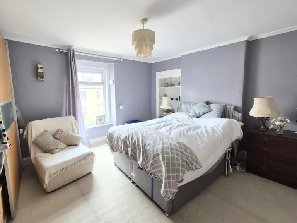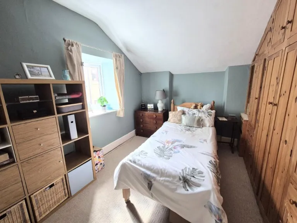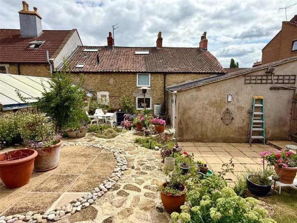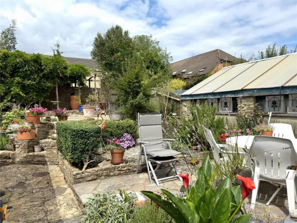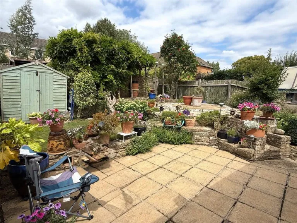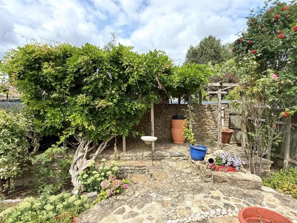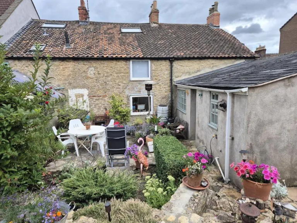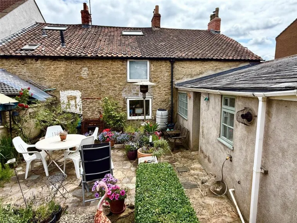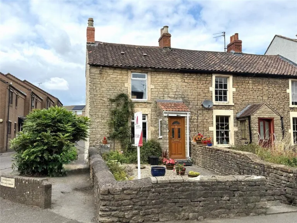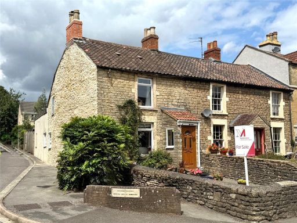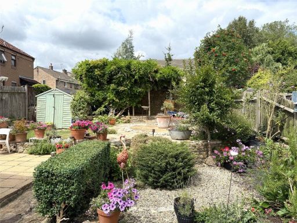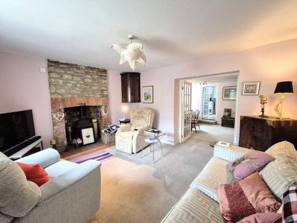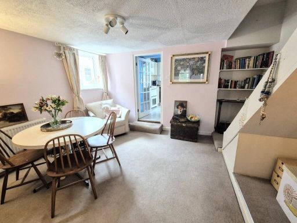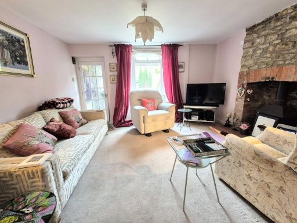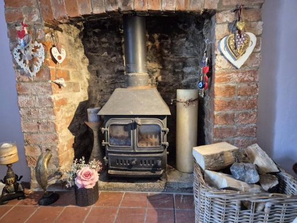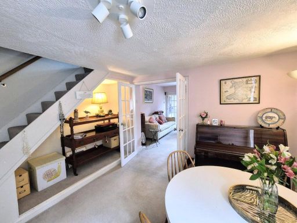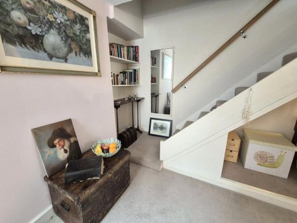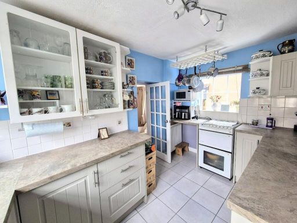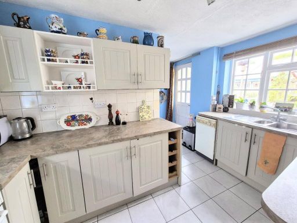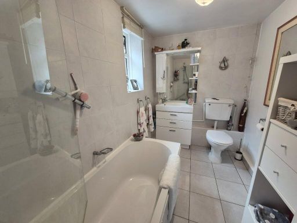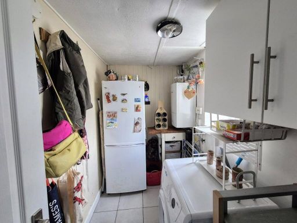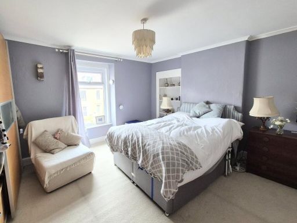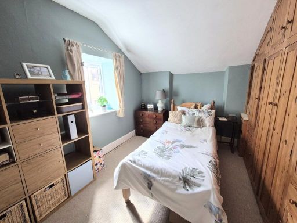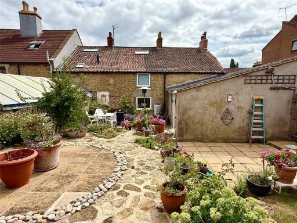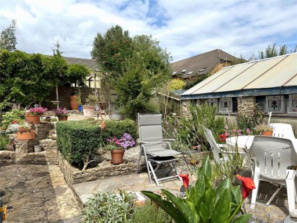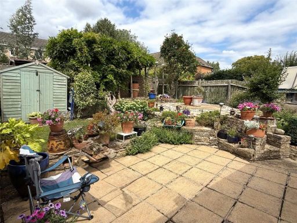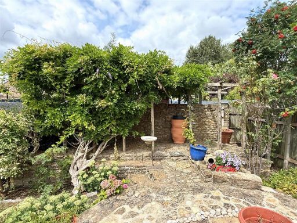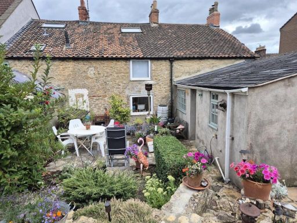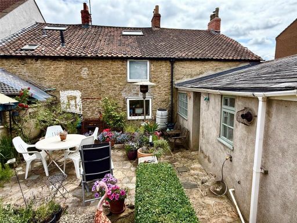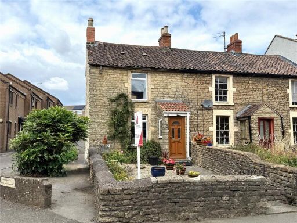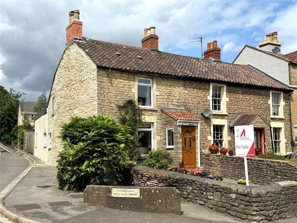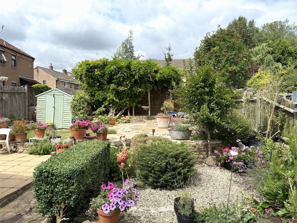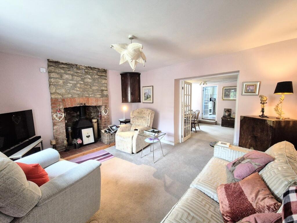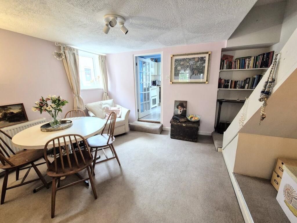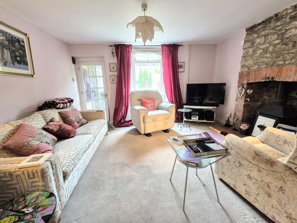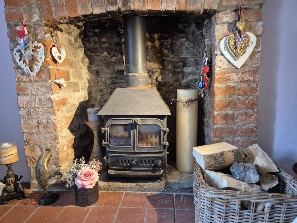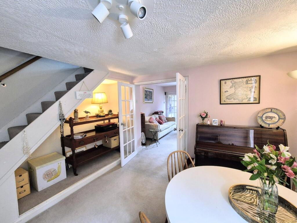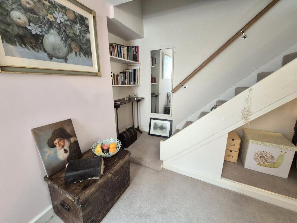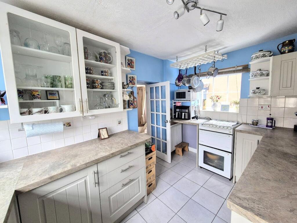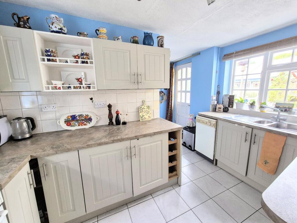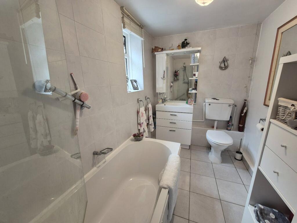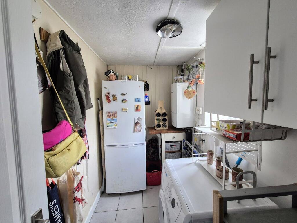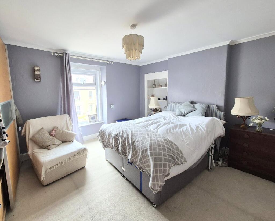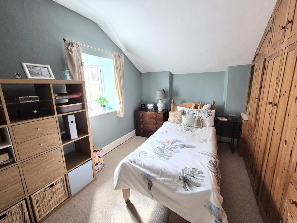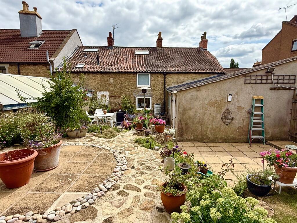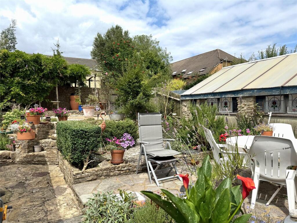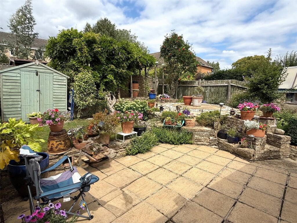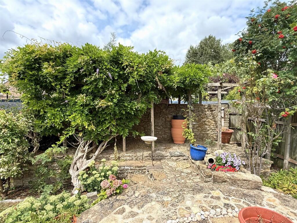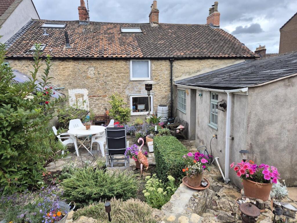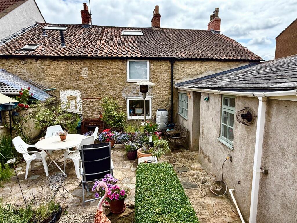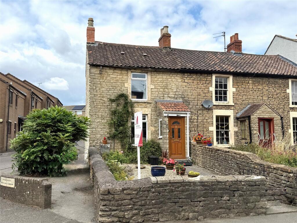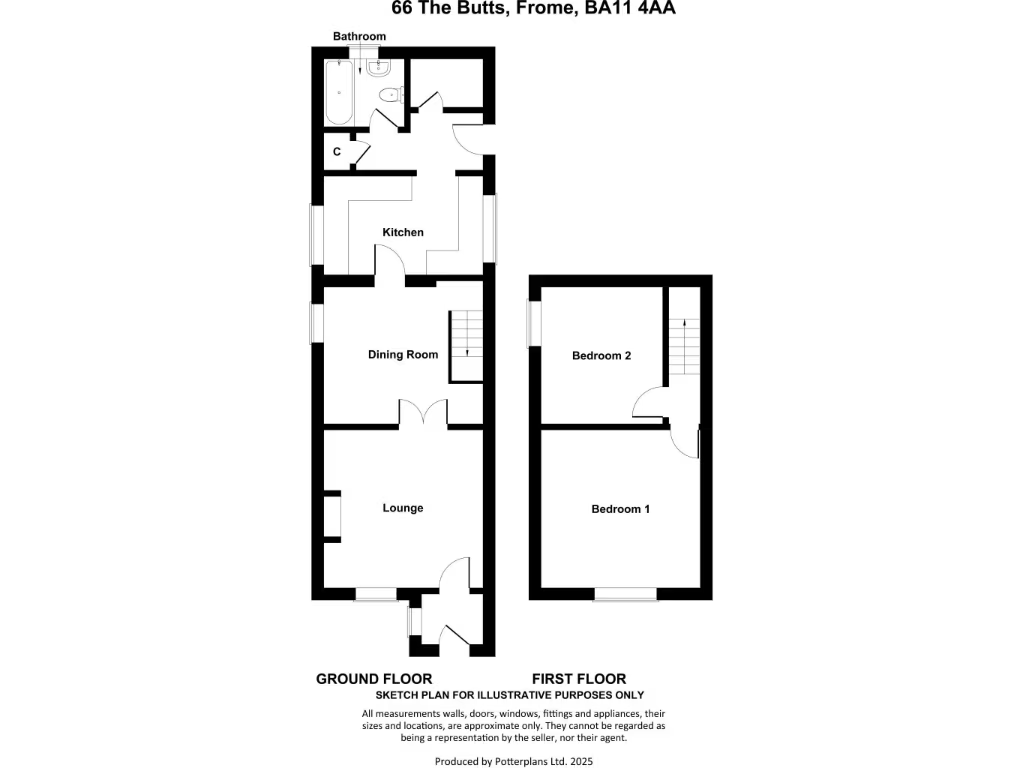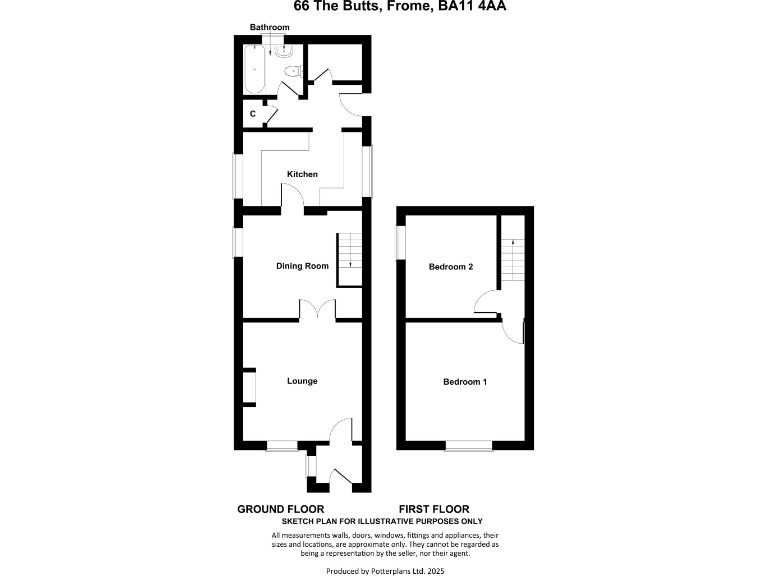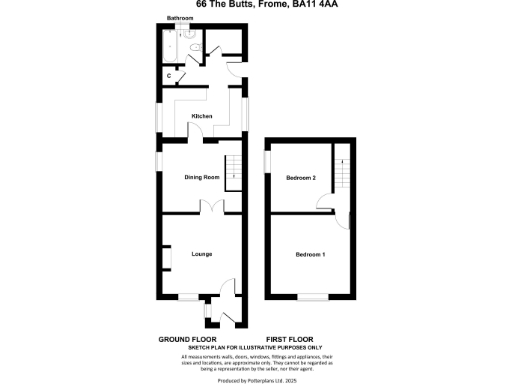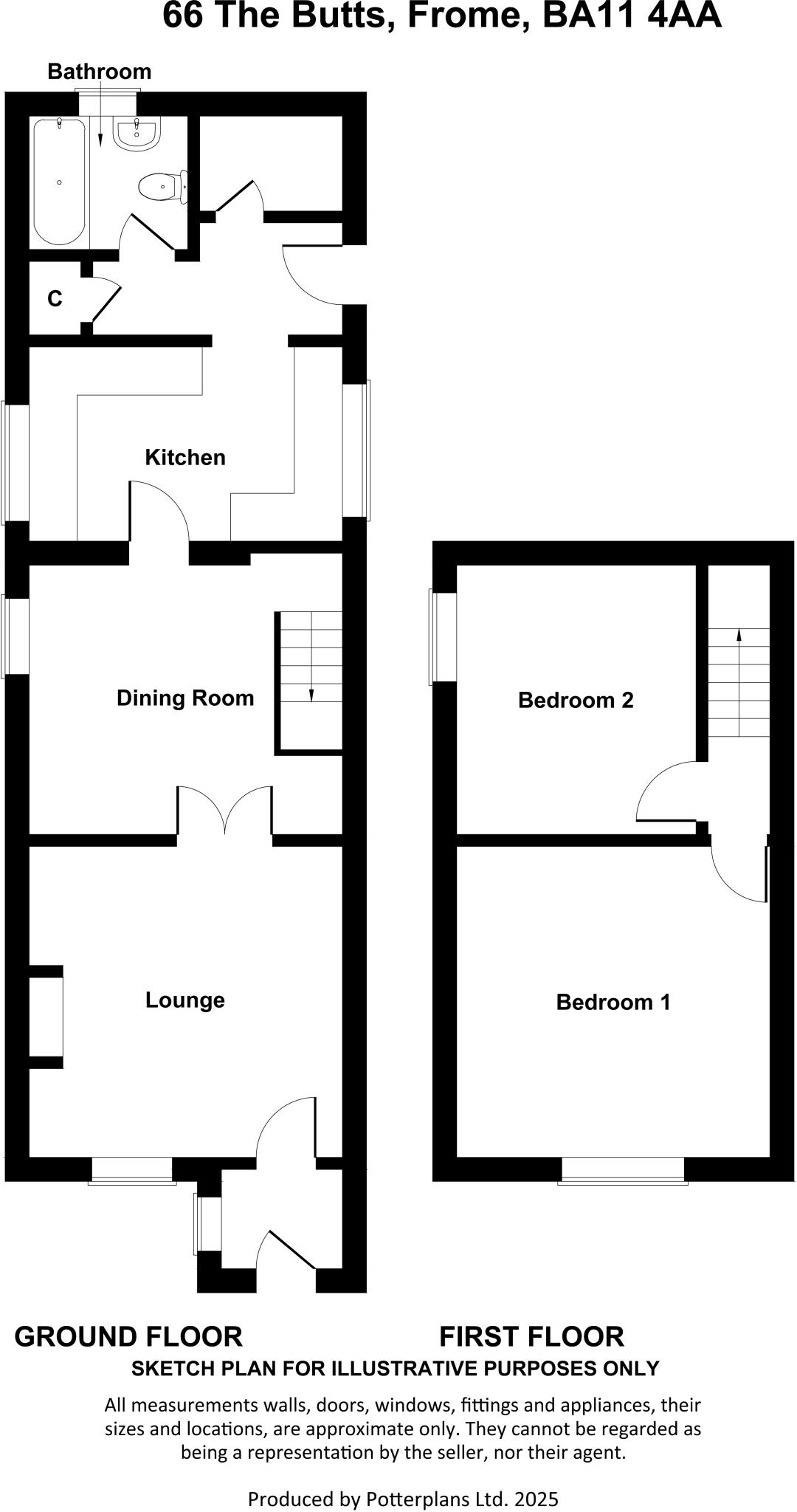Summary - 66 THE BUTTS FROME BA11 4AA
2 bed 1 bath End of Terrace
Period cottage with a large private garden and modernised interior.
Two double-sized bedrooms, two reception rooms
A characterful stone-built end-of-terrace cottage dating from c.1890, recently modernised and finished to a comfortable standard. The house offers two double bedrooms, two reception rooms and a long, private rear garden with paved terraces, lawn and a pergola draped in established wisteria — a rare outdoor space so close to the town.
Internally the layout is traditional and practical: an entrance porch leads to a sitting room with a stone fireplace and woodburning stove, a separate dining room, kitchen, utility and a ground-floor bathroom. The Worcester gas boiler was fitted around seven years ago and the property benefits from double glazing and fast broadband, making it well suited to everyday family life or first-time buyers seeking a character home with modern conveniences.
There is scope (subject to usual consents) to add a first-floor shower room and to create off-road parking to the front. Buyers should note the stone walls are likely uninsulated (as-built) and the house sits within a wider area classified as deprived — important for long-term running costs and resale context. Flood risk is low, council tax is described as cheap, and the property is under a mile from Frome town centre and Victoria Park.
Overall this is a substantial two-bedroom cottage (large overall size) that balances period character with recent upgrades. It will suit first-time buyers or small families who value outdoor space and traditional features, and who are comfortable managing or upgrading older building fabric if higher insulation or other improvements are desired.
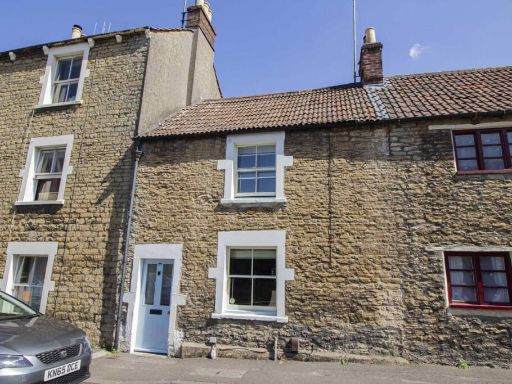 2 bedroom terraced house for sale in Selwood Road, Frome, BA11 — £370,000 • 2 bed • 1 bath • 990 ft²
2 bedroom terraced house for sale in Selwood Road, Frome, BA11 — £370,000 • 2 bed • 1 bath • 990 ft²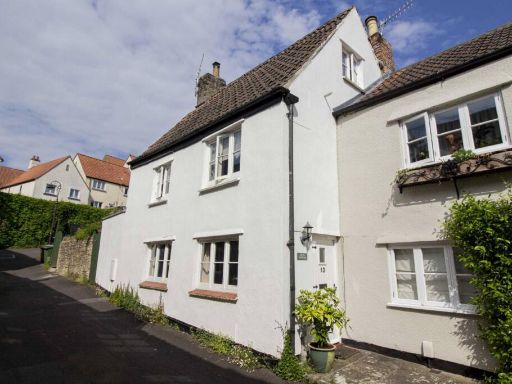 2 bedroom cottage for sale in Sun Street, Frome, BA11 — £349,950 • 2 bed • 1 bath • 753 ft²
2 bedroom cottage for sale in Sun Street, Frome, BA11 — £349,950 • 2 bed • 1 bath • 753 ft²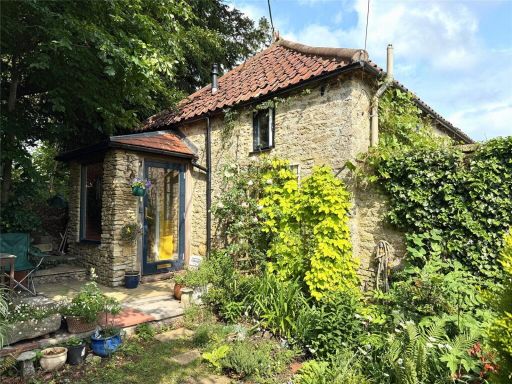 2 bedroom house for sale in Innox Hill, Frome, Somerset, BA11 — £300,000 • 2 bed • 1 bath • 566 ft²
2 bedroom house for sale in Innox Hill, Frome, Somerset, BA11 — £300,000 • 2 bed • 1 bath • 566 ft²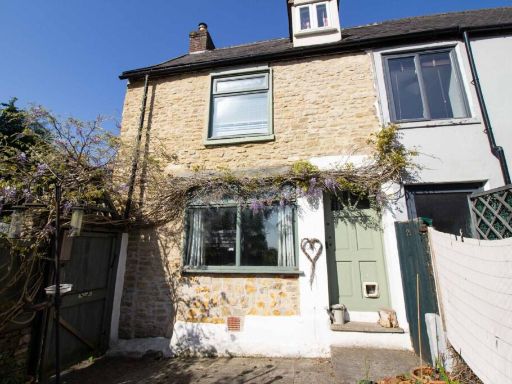 3 bedroom cottage for sale in Christchurch Street East, Frome, BA11 — £229,950 • 3 bed • 1 bath • 678 ft²
3 bedroom cottage for sale in Christchurch Street East, Frome, BA11 — £229,950 • 3 bed • 1 bath • 678 ft²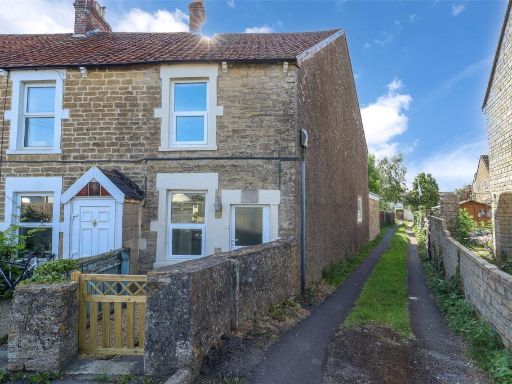 3 bedroom terraced house for sale in Marston Lane, Frome, Somerset, BA11 — £385,000 • 3 bed • 2 bath • 1033 ft²
3 bedroom terraced house for sale in Marston Lane, Frome, Somerset, BA11 — £385,000 • 3 bed • 2 bath • 1033 ft²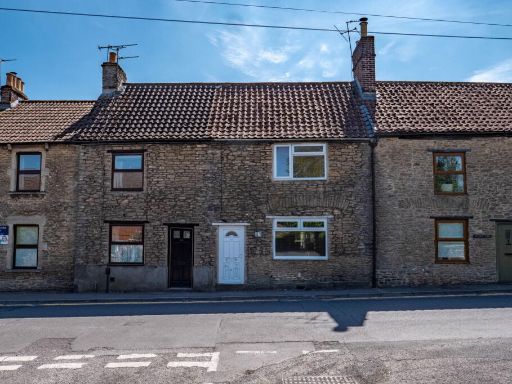 2 bedroom terraced house for sale in Broadway, Frome, BA11 3HE, BA11 — £270,000 • 2 bed • 1 bath • 579 ft²
2 bedroom terraced house for sale in Broadway, Frome, BA11 3HE, BA11 — £270,000 • 2 bed • 1 bath • 579 ft²