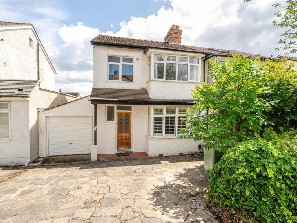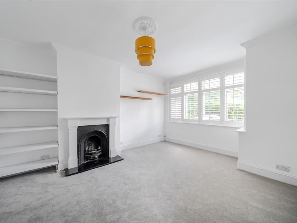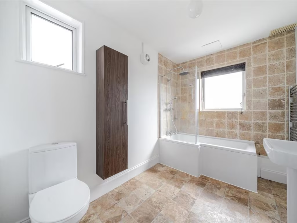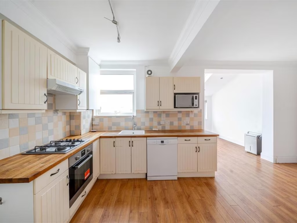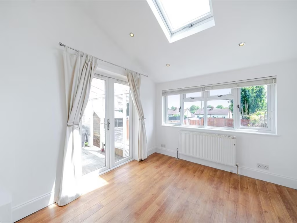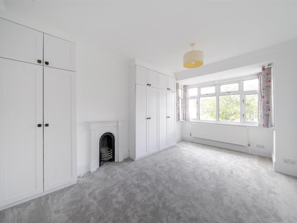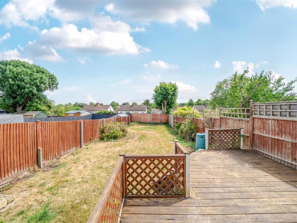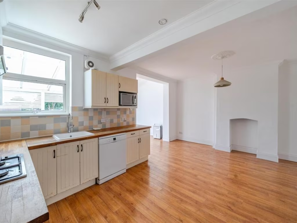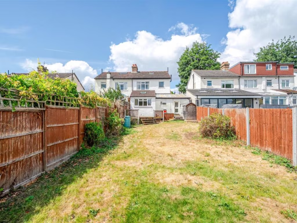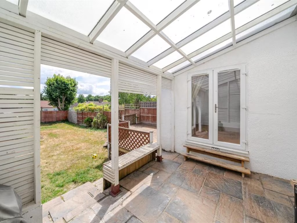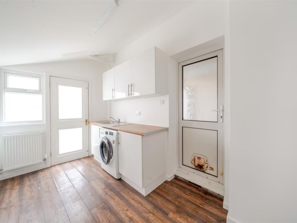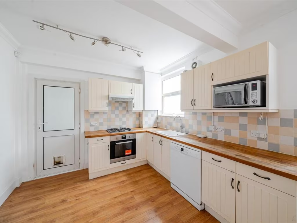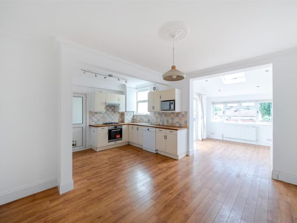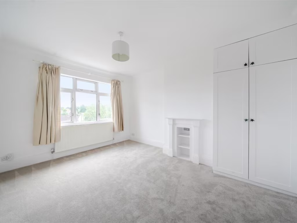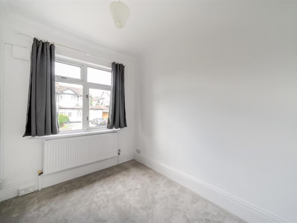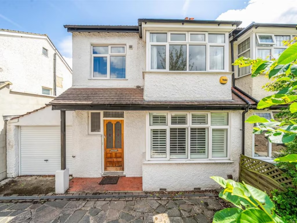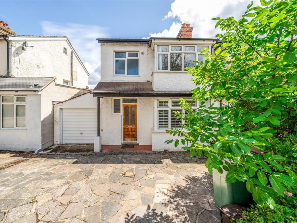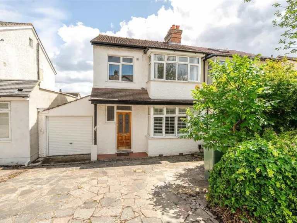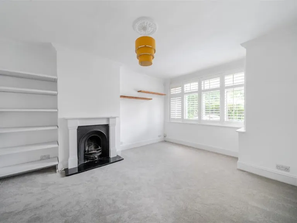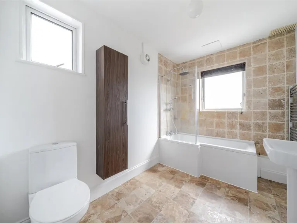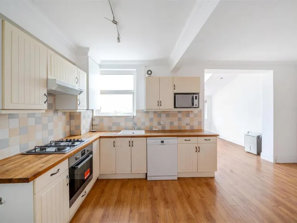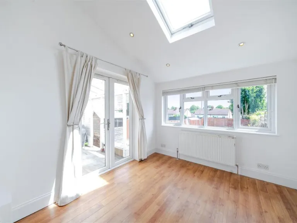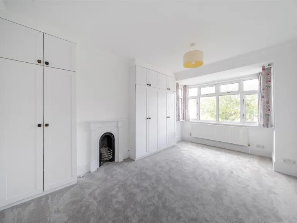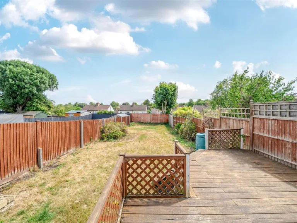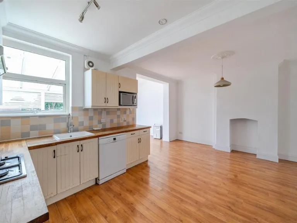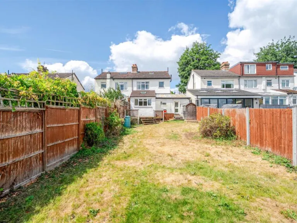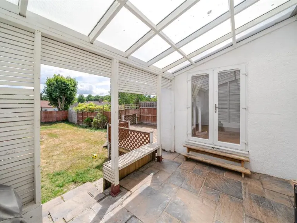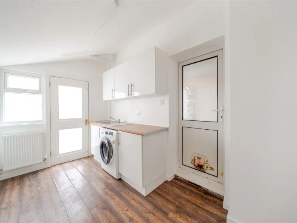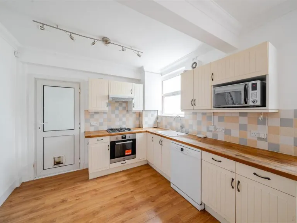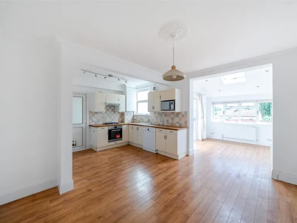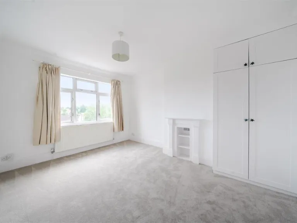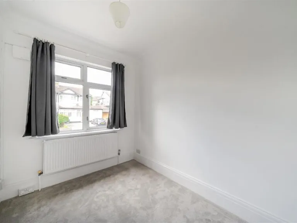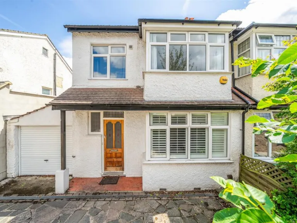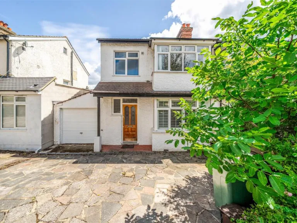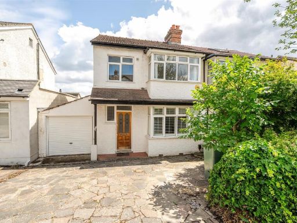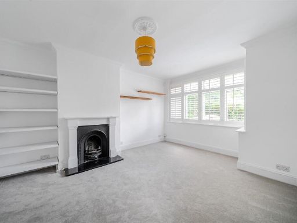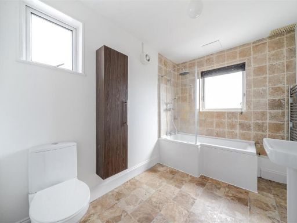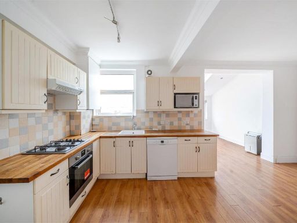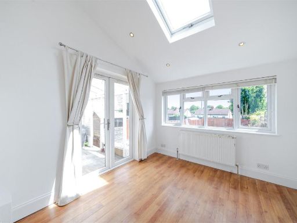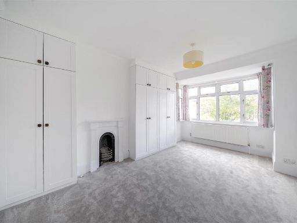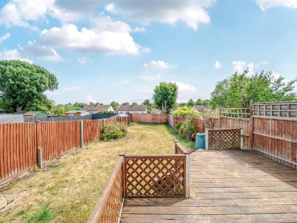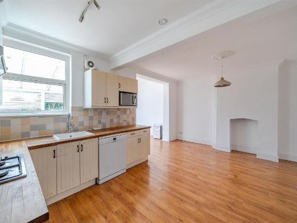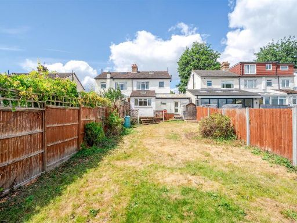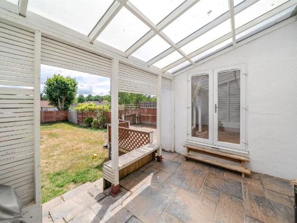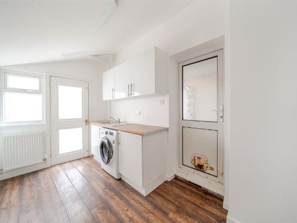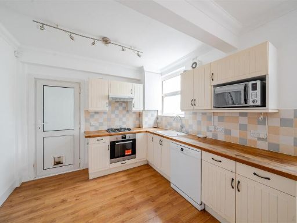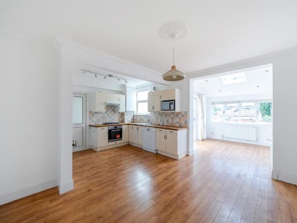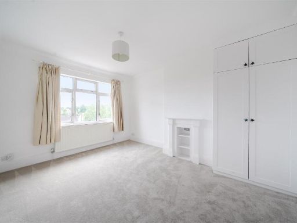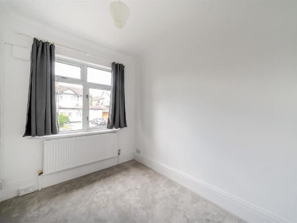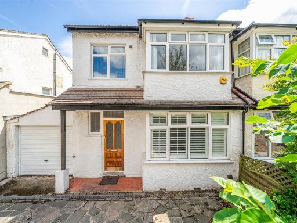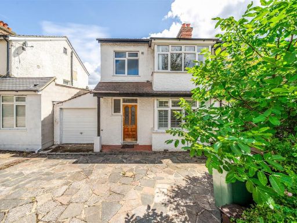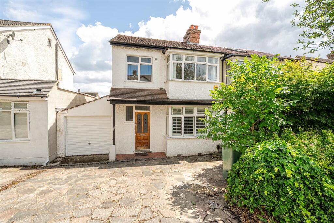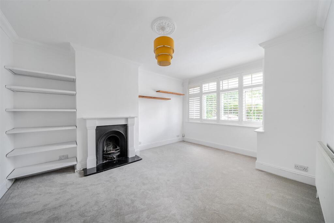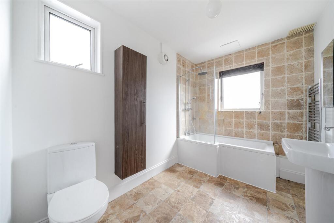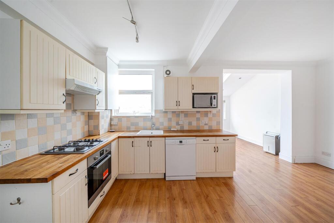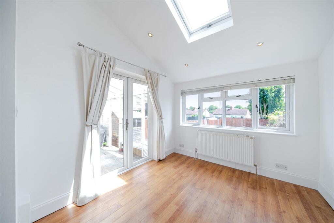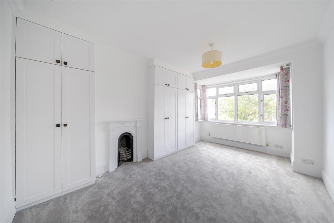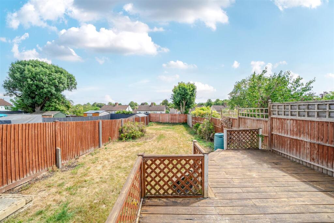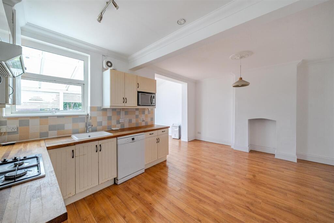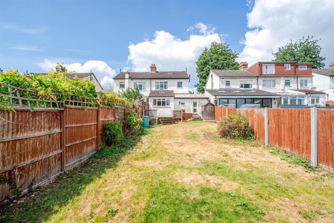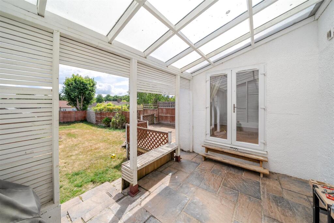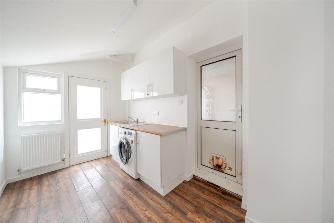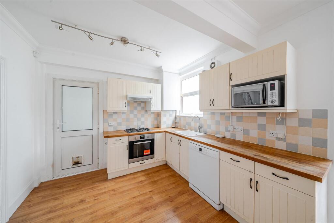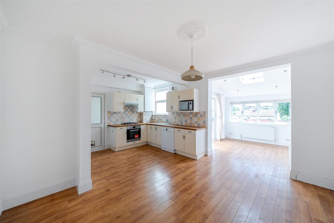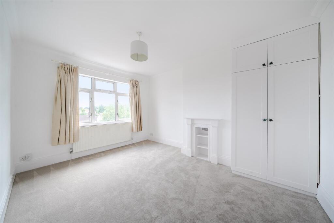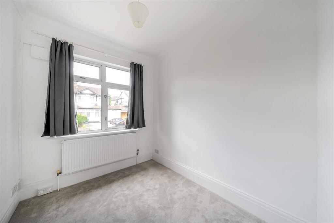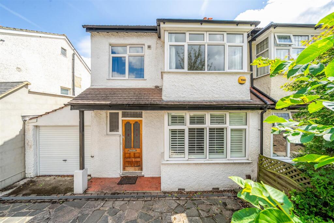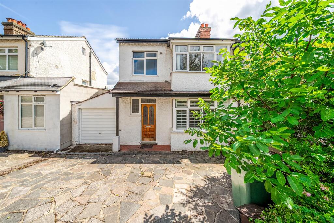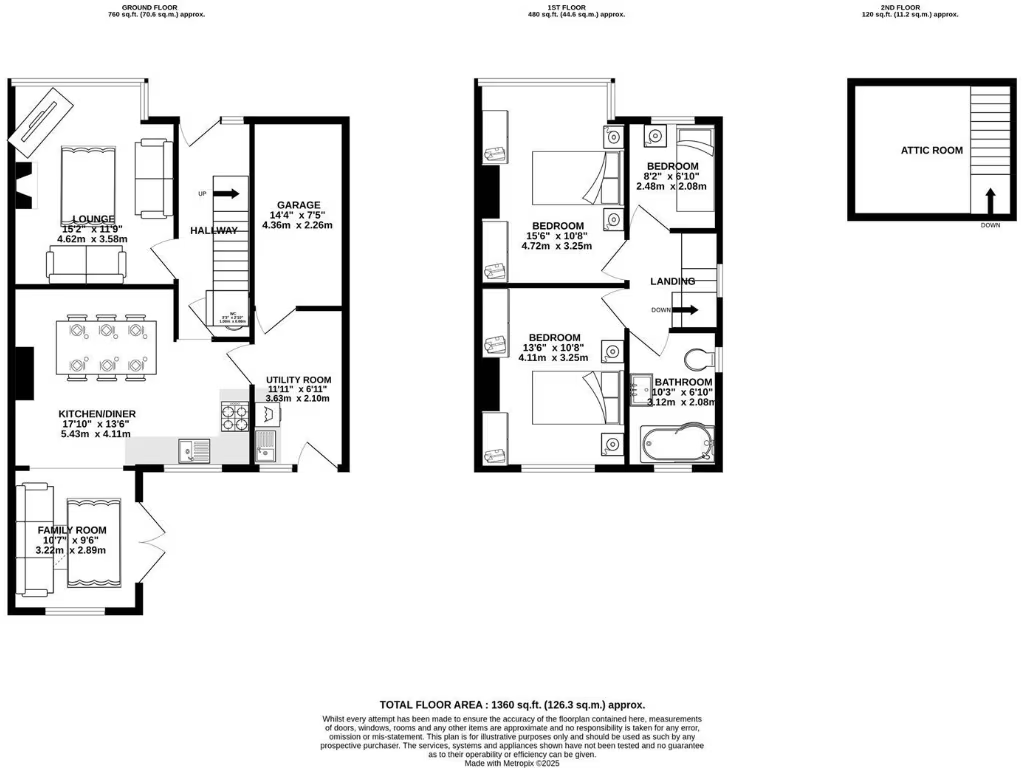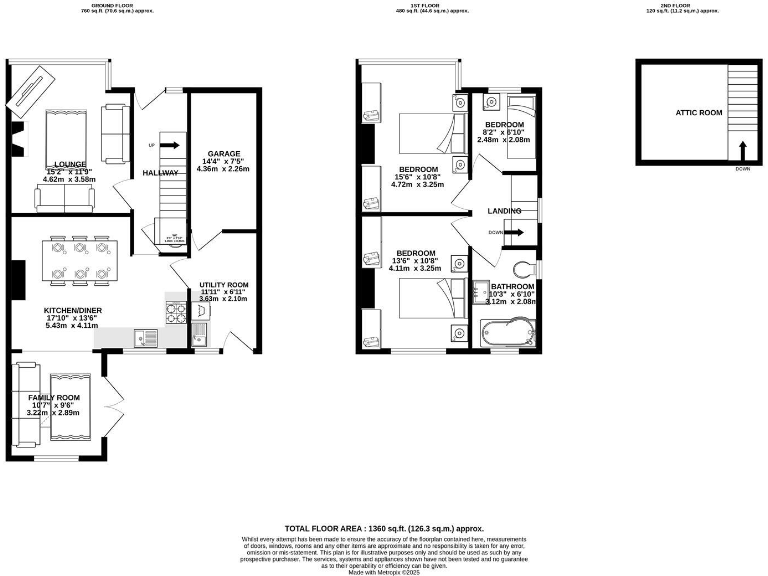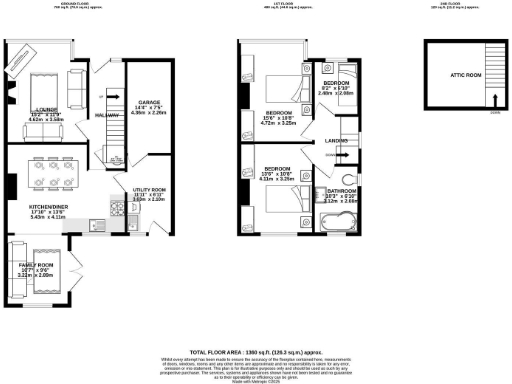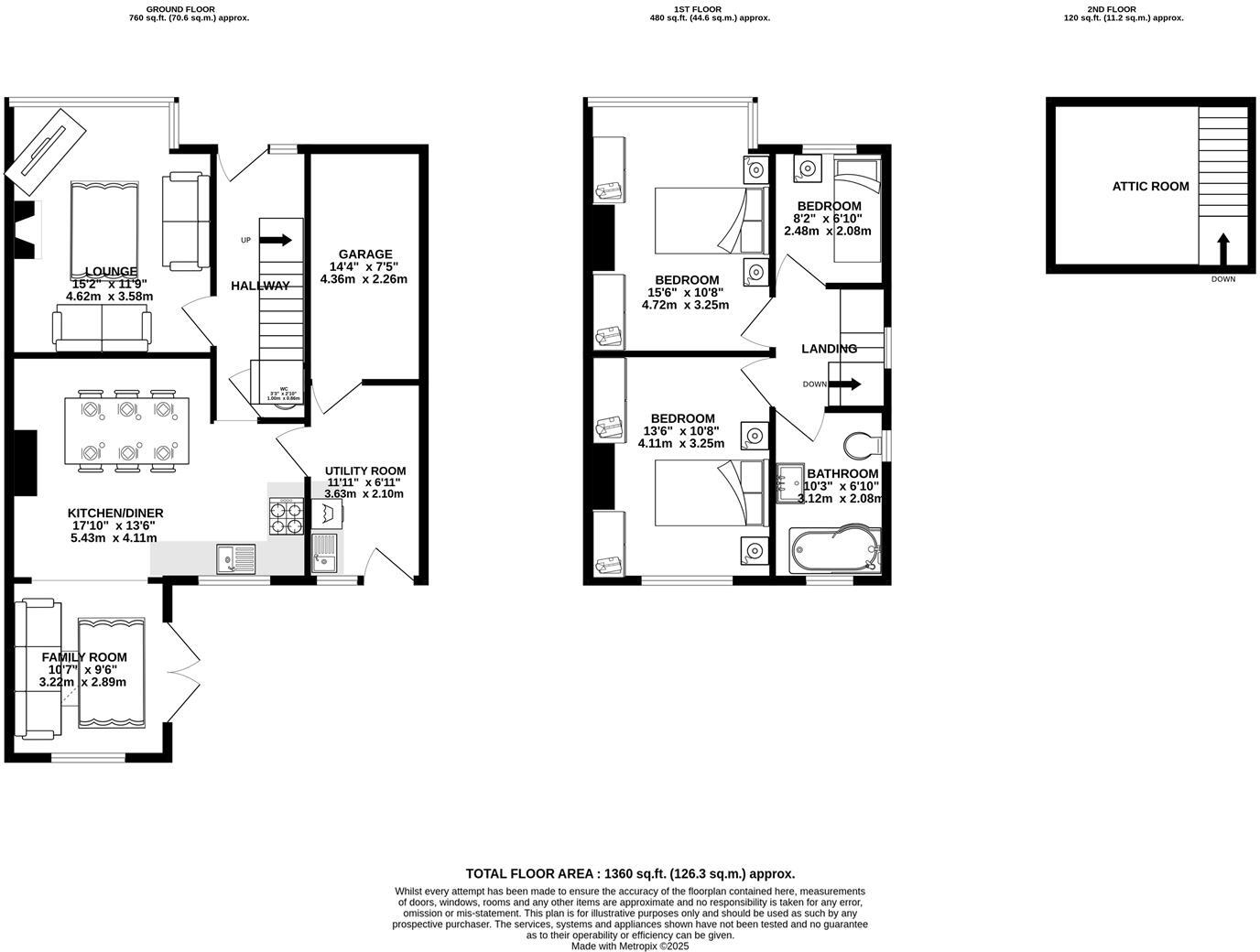Summary - 56 HARROW ROAD CARSHALTON SM5 3QQ
3 bed 1 bath Semi-Detached
Generous garden, two-car parking and excellent schools within walking distance.
Large L-shaped open-plan kitchen/dining/TV room with rear extension
A spacious, extended three-bedroom semi-detached house arranged over three floors, ideal for families seeking generous living space close to good schools and fast rail links. The ground floor offers separate lounge plus a large L-shaped open-plan kitchen/dining/TV room that opens onto a long, private lawned garden with two raised decks — great for children and entertaining. Practical additions include a sizeable utility room, understairs cloakroom and off-street parking for two cars with an attached single garage.
Upstairs provides two double bedrooms, a good single bedroom and a large family bathroom. A large attic room accessed by a fixed staircase offers flexible space for a home office, playroom or occasional bedroom, with Velux window and eaves storage. The property is sold freehold with vacant possession and no onward chain, so it is ready for a quick move or redecoration to personal taste.
Important practical points: heating is mains gas via boiler and radiators, double glazing was fitted post-2002, and the house has a Council Tax Band E and an EPC rating of D. The property dates from the 1930–1949 period and the original solid-brick walls are assumed to lack cavity insulation — a consideration if you plan energy-efficiency improvements. There is one main bathroom serving three bedrooms, which may affect morning routines for larger families.
Location is a strong selling point: Carshalton Beeches and Carshalton stations are within walking distance, providing frequent trains into central London. Several well-regarded primary and secondary schools, including grammar and independent options, sit within a short radius. Viewing is recommended to appreciate the layout, flexible attic space and the long rear garden.
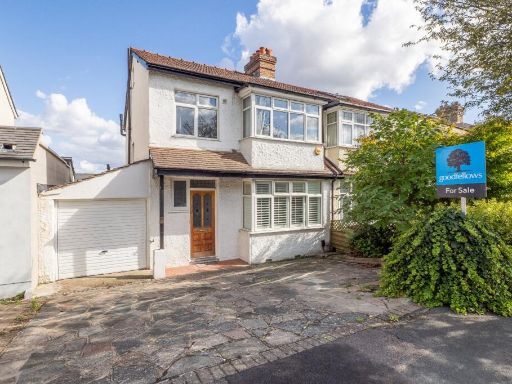 3 bedroom semi-detached house for sale in Harrow Road, Carshalton, SM5 — £625,000 • 3 bed • 1 bath • 1109 ft²
3 bedroom semi-detached house for sale in Harrow Road, Carshalton, SM5 — £625,000 • 3 bed • 1 bath • 1109 ft²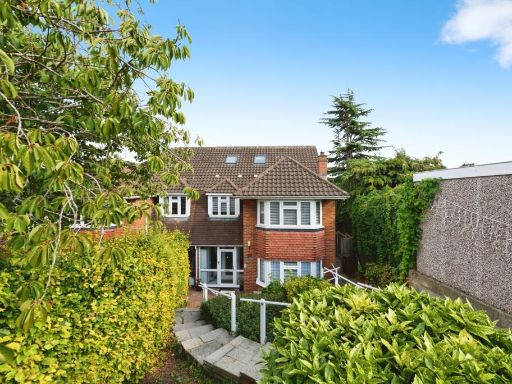 5 bedroom semi-detached house for sale in Harbury Road, Carshalton, Surrey, SM5 — £950,000 • 5 bed • 2 bath • 2141 ft²
5 bedroom semi-detached house for sale in Harbury Road, Carshalton, Surrey, SM5 — £950,000 • 5 bed • 2 bath • 2141 ft²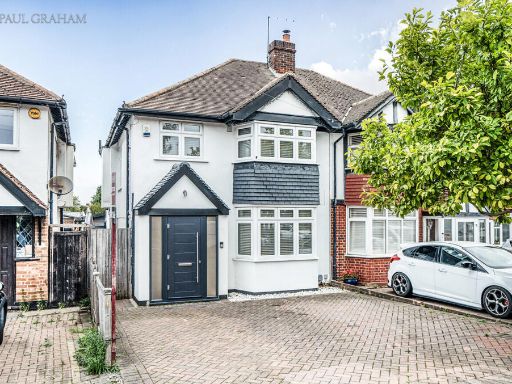 3 bedroom semi-detached house for sale in Culvers Avenue, Carshalton, SM5 — £625,000 • 3 bed • 1 bath • 1288 ft²
3 bedroom semi-detached house for sale in Culvers Avenue, Carshalton, SM5 — £625,000 • 3 bed • 1 bath • 1288 ft²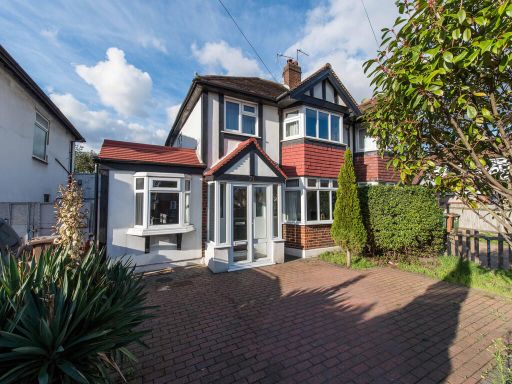 4 bedroom semi-detached house for sale in Culvers Avenue, Carshalton, SM5 — £585,000 • 4 bed • 2 bath • 1250 ft²
4 bedroom semi-detached house for sale in Culvers Avenue, Carshalton, SM5 — £585,000 • 4 bed • 2 bath • 1250 ft²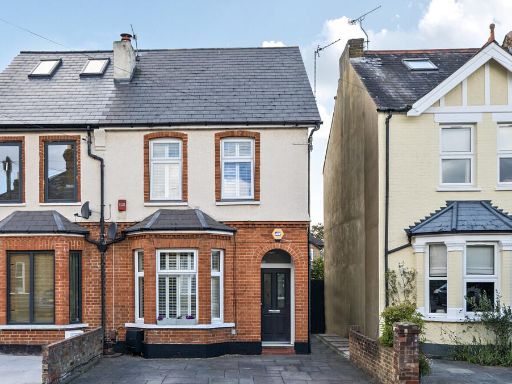 3 bedroom semi-detached house for sale in Carshalton Grove, Sutton, SM1 — £650,000 • 3 bed • 1 bath • 1216 ft²
3 bedroom semi-detached house for sale in Carshalton Grove, Sutton, SM1 — £650,000 • 3 bed • 1 bath • 1216 ft²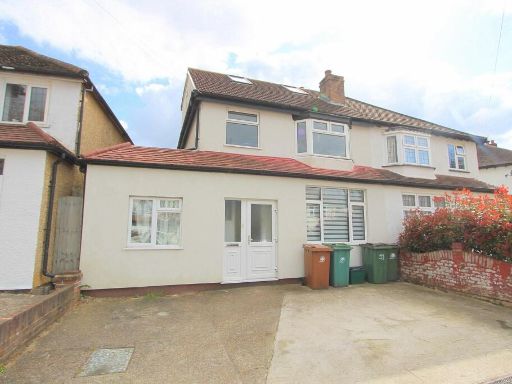 5 bedroom semi-detached house for sale in Victoria Avenue, Wallington, SM6 — £600,000 • 5 bed • 2 bath • 1190 ft²
5 bedroom semi-detached house for sale in Victoria Avenue, Wallington, SM6 — £600,000 • 5 bed • 2 bath • 1190 ft²