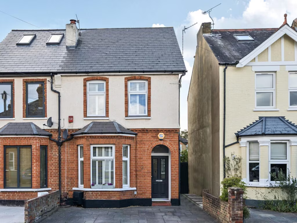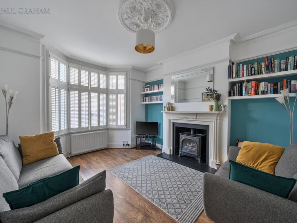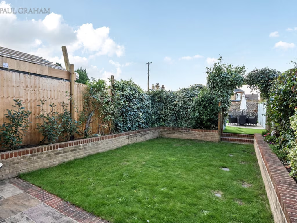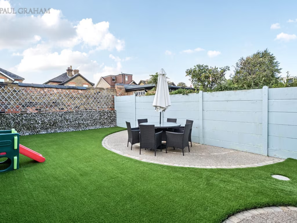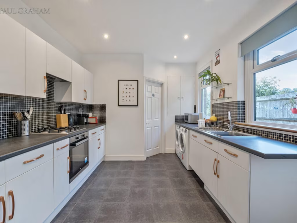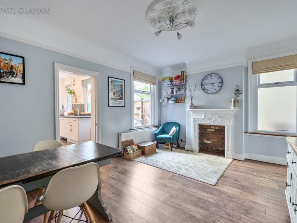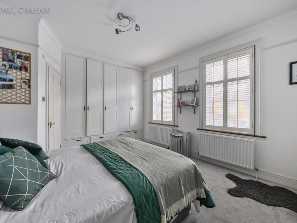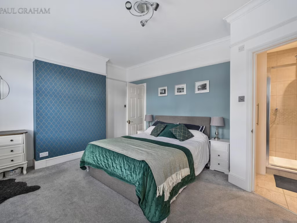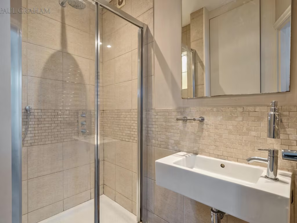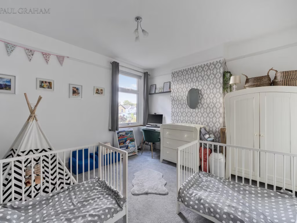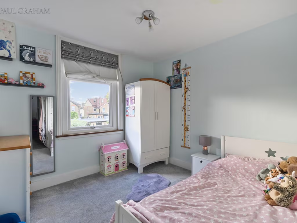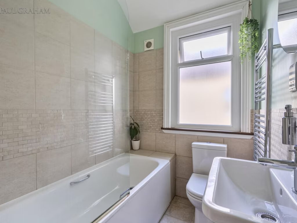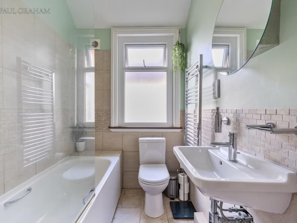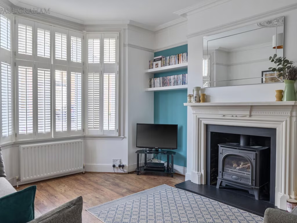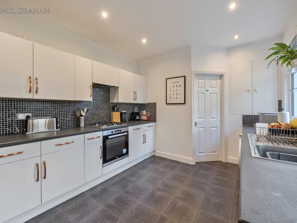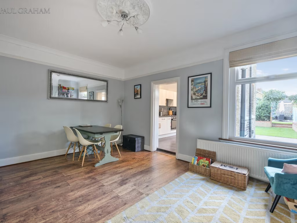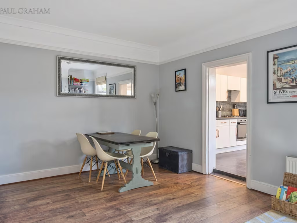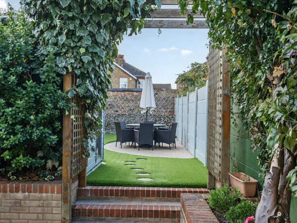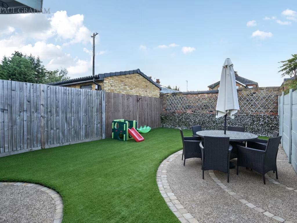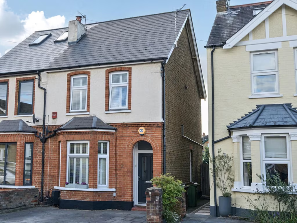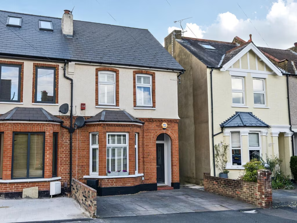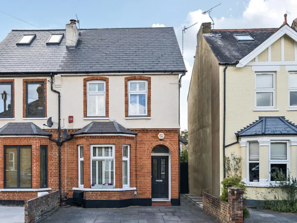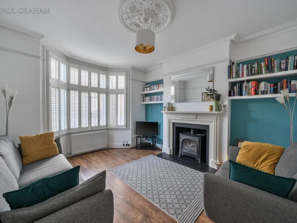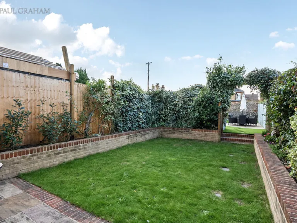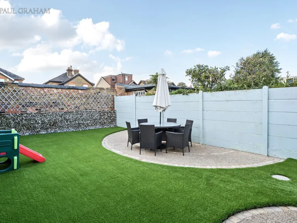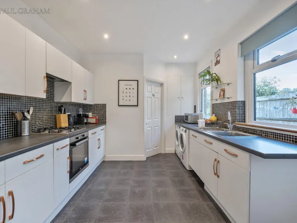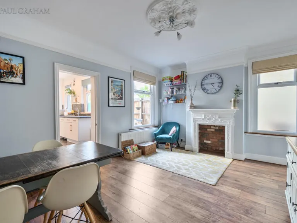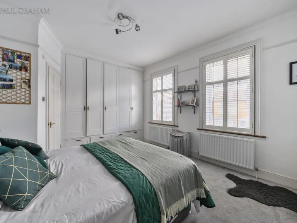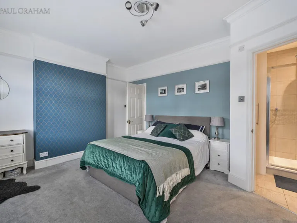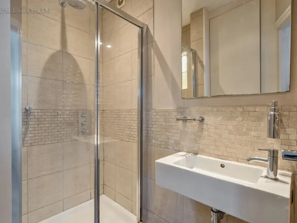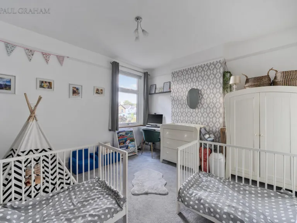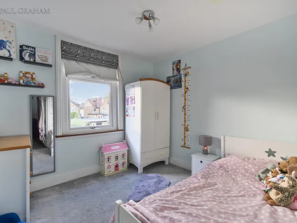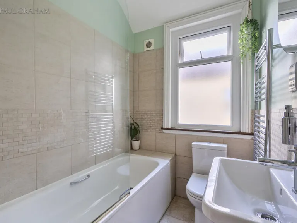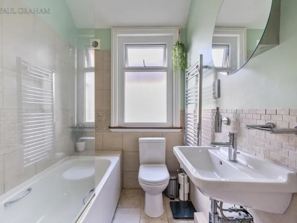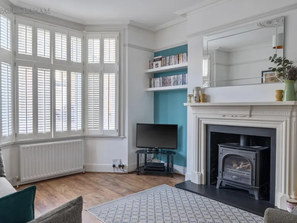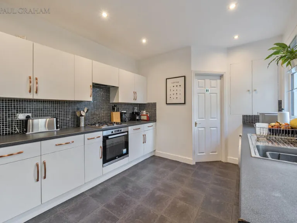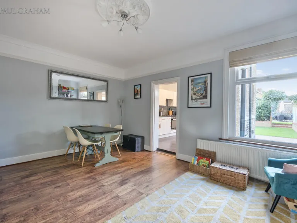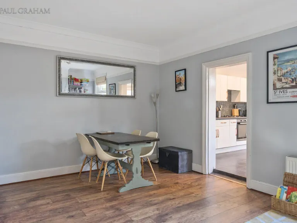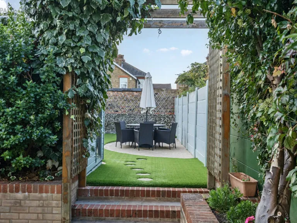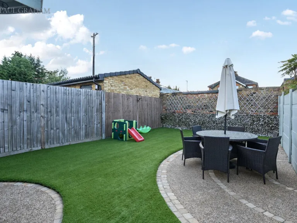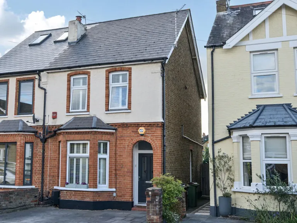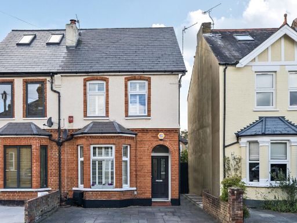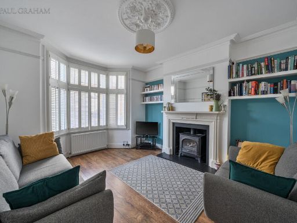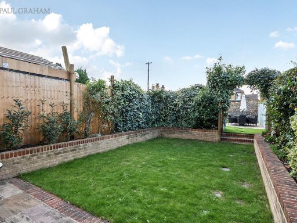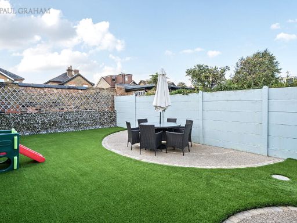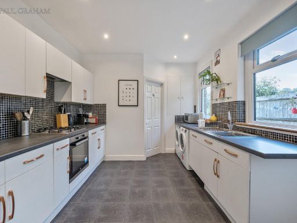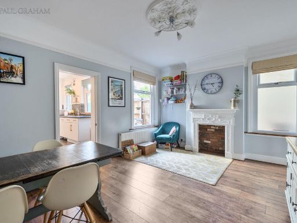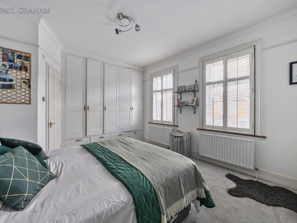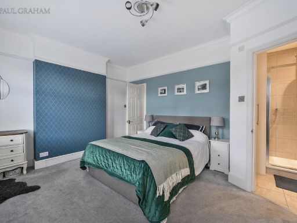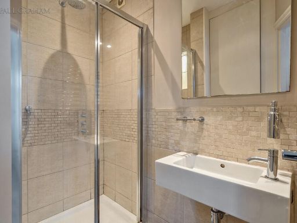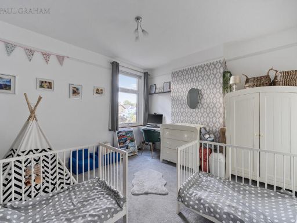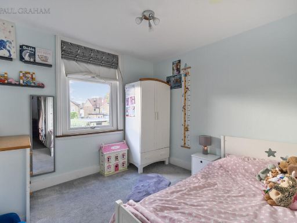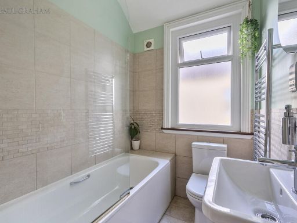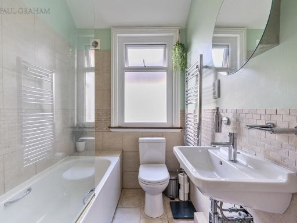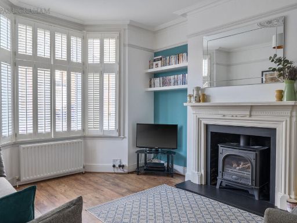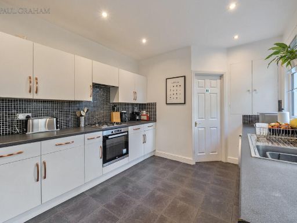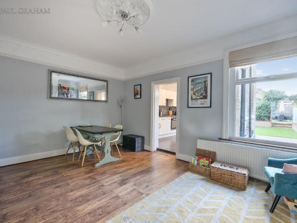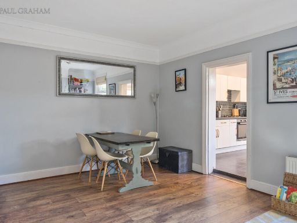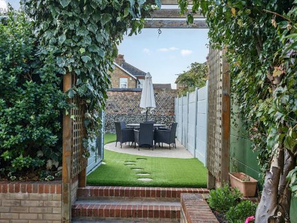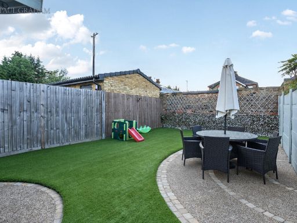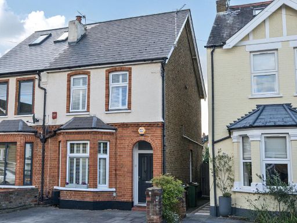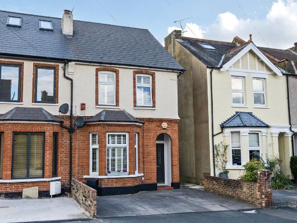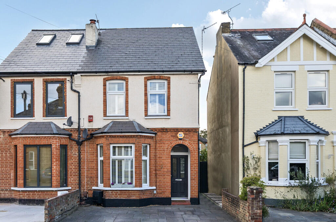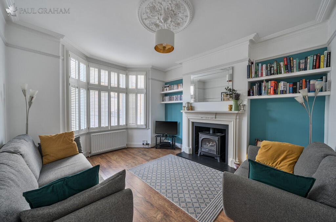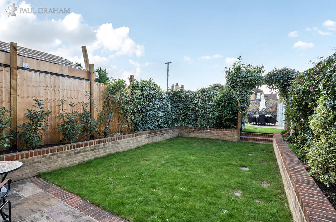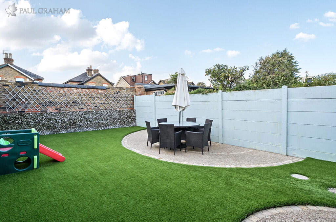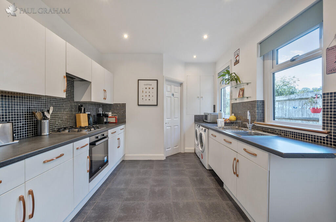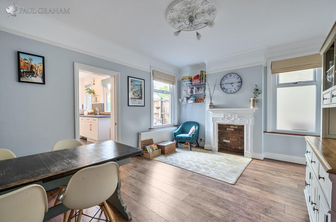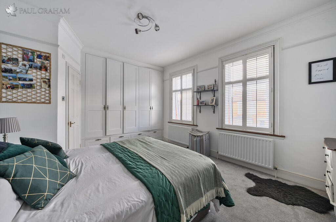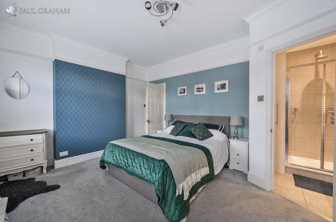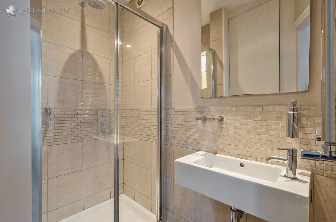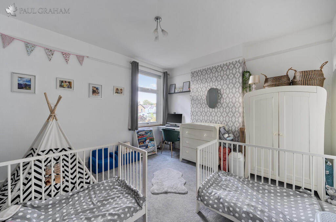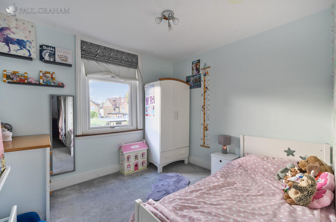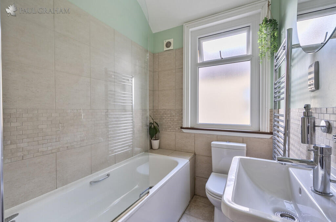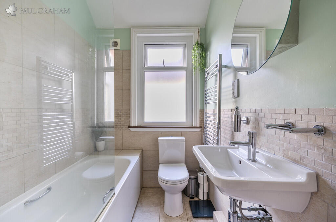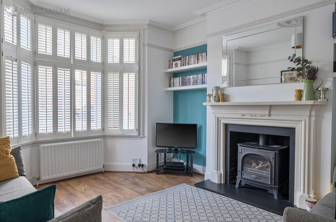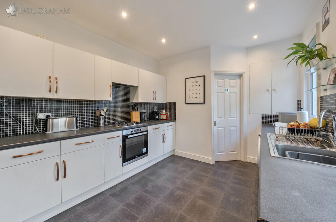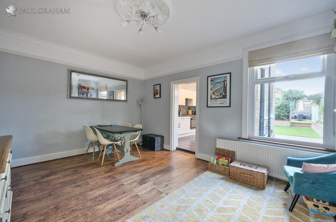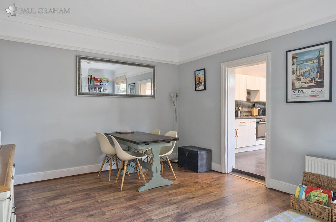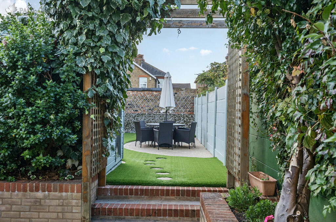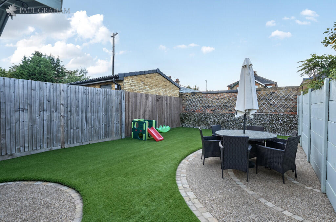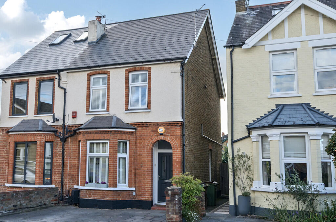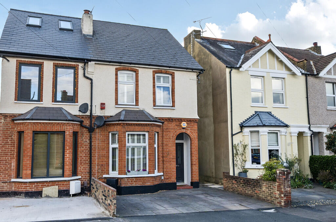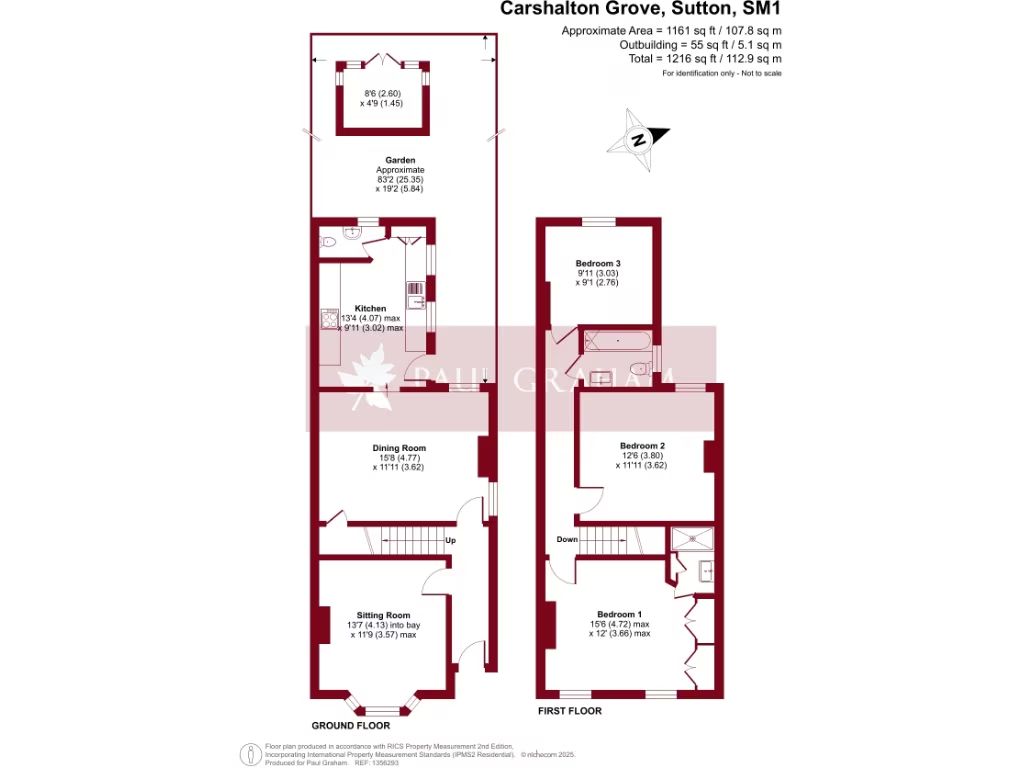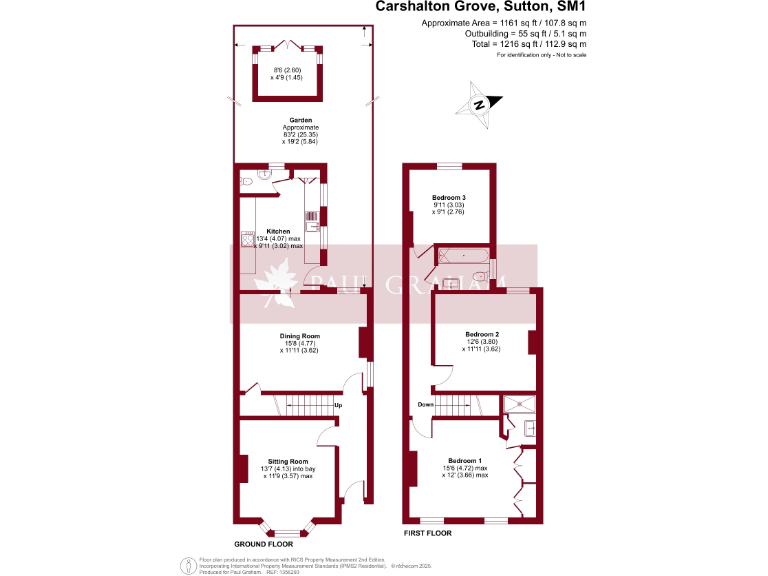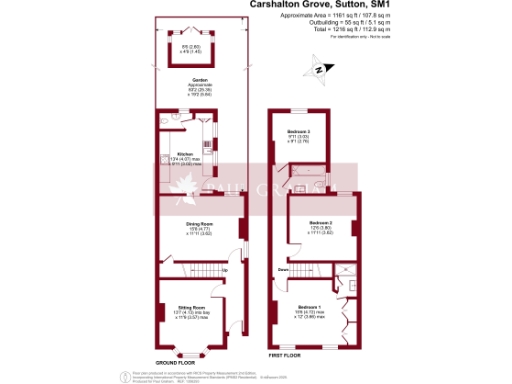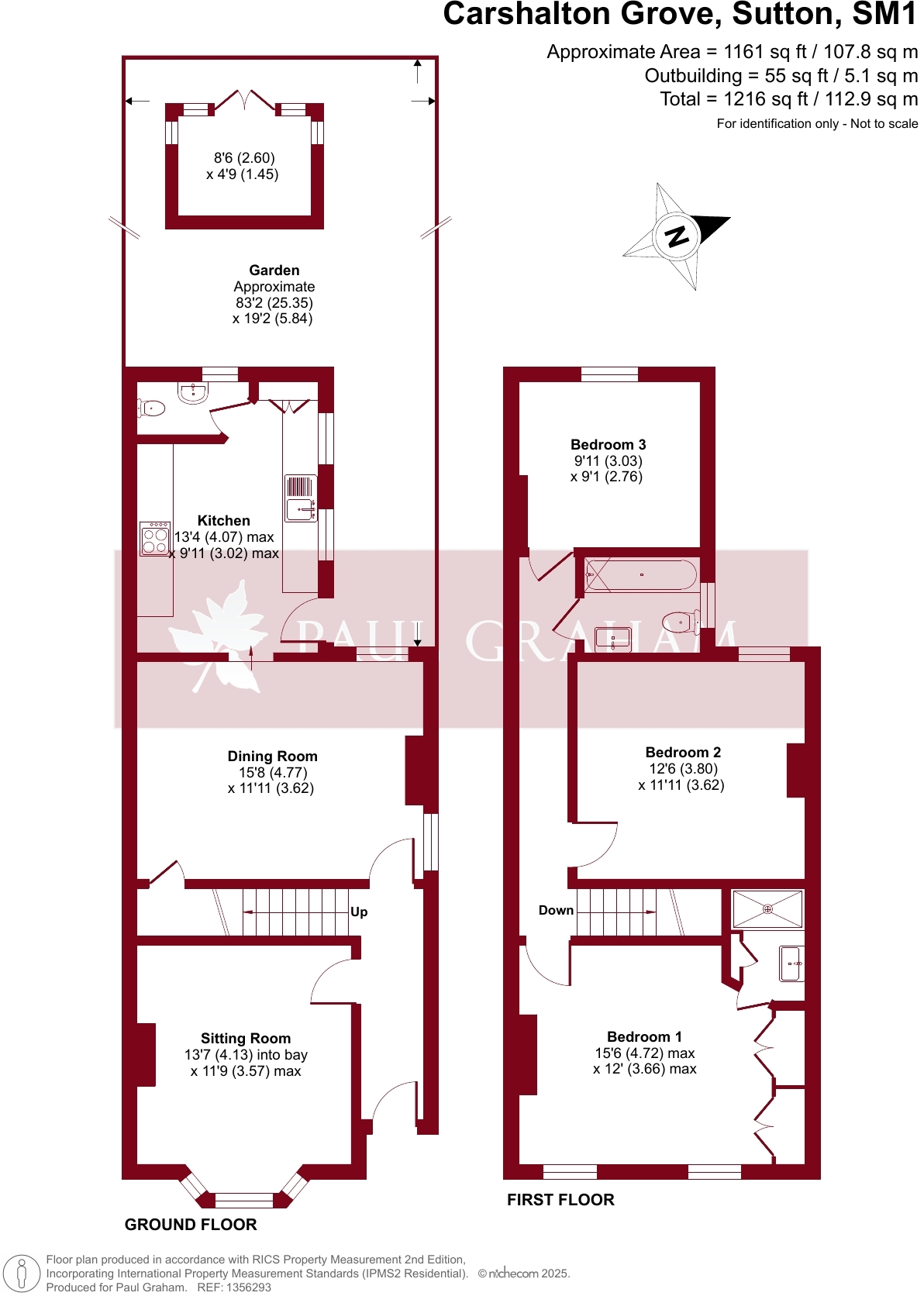Summary - 79 CARSHALTON GROVE SUTTON SM1 4NB
3 bed 1 bath Semi-Detached
Character home with parking, garden and extension potential.
Three bedrooms with principal en-suite shower room
A well-presented three-bedroom semi-detached home combining period character with modern finishes, arranged over two principal floors with a large loft offering scope to extend (subject to planning). The ground floor features a bay-fronted sitting room, separate dining room and a contemporary kitchen that opens onto a landscaped, west-facing garden and useful garden room — ideal for outdoor living and family use. Off-street parking for two cars and double glazing add everyday convenience.
Upstairs the principal bedroom includes an en-suite shower, with two further good-sized bedrooms and a modern family bathroom. There is clear potential to increase living space: the seller notes scope for side and rear extensions and a large loft suitable for conversion, all subject to planning permission. The property is freehold, in a very affluent area with low crime, excellent mobile signal and fast broadband — well placed for families who commute.
Location is a strong draw: Carshalton Grove sits between Sutton and Carshalton with three nearby train stations within walking distance, plentiful bus routes and a wide choice of highly regarded primary and secondary schools. The plot is a decent size for the area and the overall layout works well for family life.
Practical points to note: the walls are cavity-built with no assumed insulation (may need upgrading), and while extension potential is highlighted there is no confirmed planning application. Council tax is moderate and the property sits in an EPC around band D with potential to improve. These are straightforward considerations for buyers planning longer-term improvements.
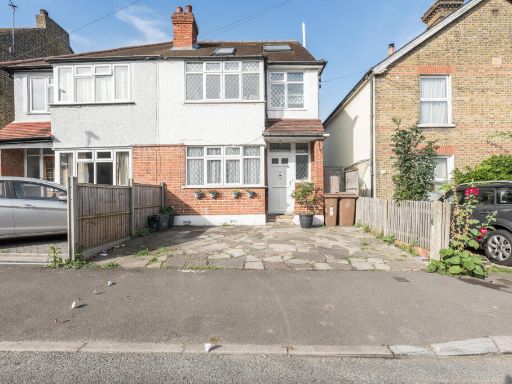 4 bedroom semi-detached house for sale in Carshalton Grove, Sutton, SM1 — £725,000 • 4 bed • 2 bath • 1343 ft²
4 bedroom semi-detached house for sale in Carshalton Grove, Sutton, SM1 — £725,000 • 4 bed • 2 bath • 1343 ft²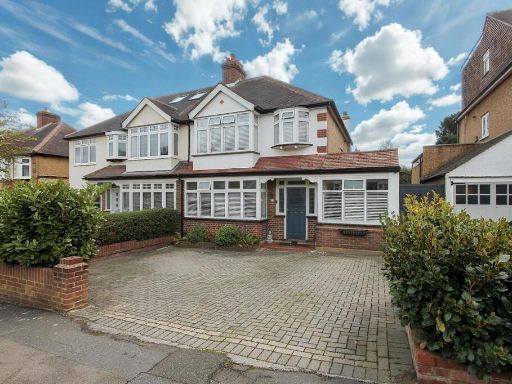 4 bedroom semi-detached house for sale in Highfield Road, Sutton, SM1 — £750,000 • 4 bed • 1 bath • 1205 ft²
4 bedroom semi-detached house for sale in Highfield Road, Sutton, SM1 — £750,000 • 4 bed • 1 bath • 1205 ft²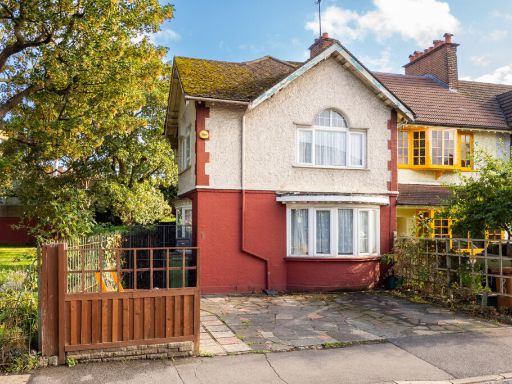 3 bedroom end of terrace house for sale in Bushey Road, Sutton, SM1 — £650,000 • 3 bed • 1 bath • 1354 ft²
3 bedroom end of terrace house for sale in Bushey Road, Sutton, SM1 — £650,000 • 3 bed • 1 bath • 1354 ft²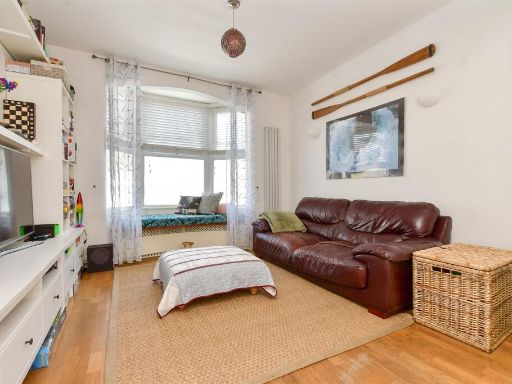 3 bedroom semi-detached house for sale in Clarence Road, Sutton, Surrey, SM1 — £525,000 • 3 bed • 1 bath • 847 ft²
3 bedroom semi-detached house for sale in Clarence Road, Sutton, Surrey, SM1 — £525,000 • 3 bed • 1 bath • 847 ft²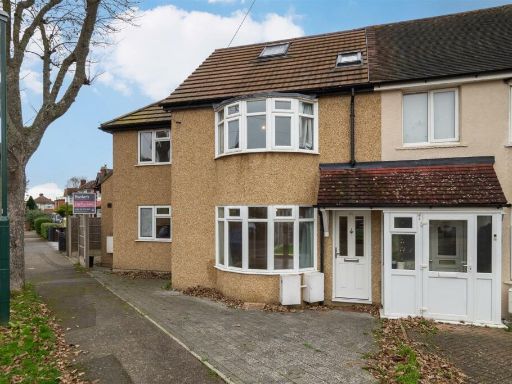 5 bedroom house for sale in Egham Crescent, Sutton, SM3 — £575,000 • 5 bed • 3 bath • 1615 ft²
5 bedroom house for sale in Egham Crescent, Sutton, SM3 — £575,000 • 5 bed • 3 bath • 1615 ft²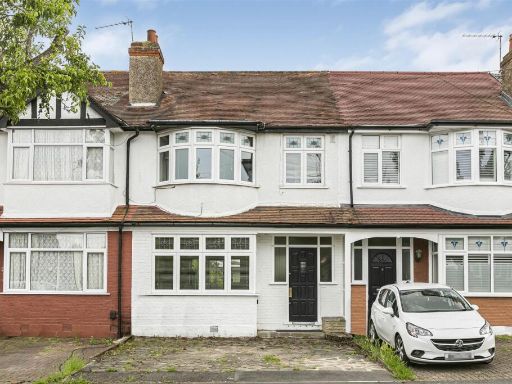 3 bedroom terraced house for sale in Fairlands Avenue, Sutton, SM1 — £600,000 • 3 bed • 1 bath • 1105 ft²
3 bedroom terraced house for sale in Fairlands Avenue, Sutton, SM1 — £600,000 • 3 bed • 1 bath • 1105 ft²