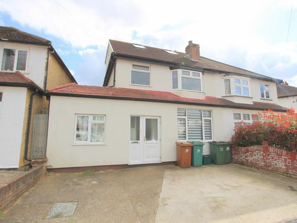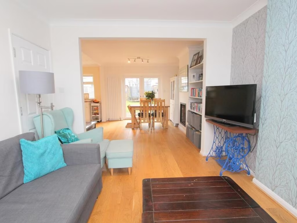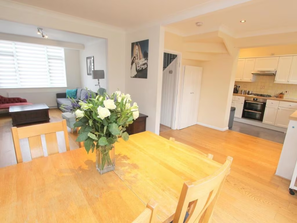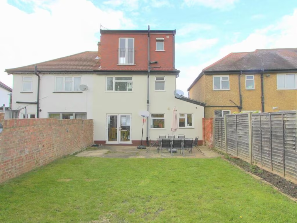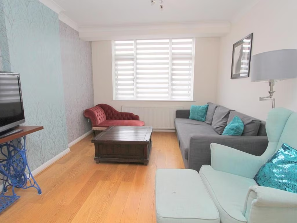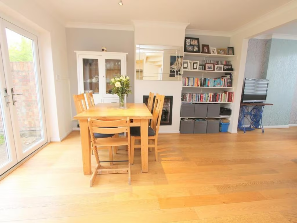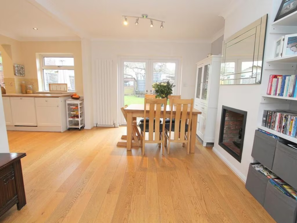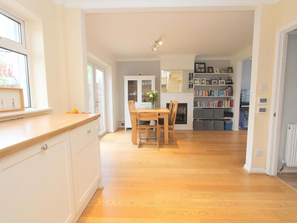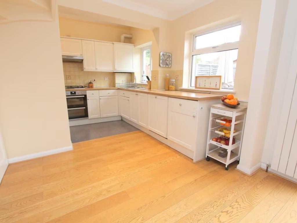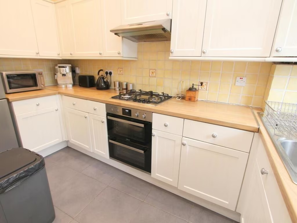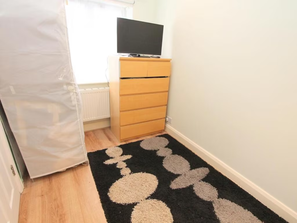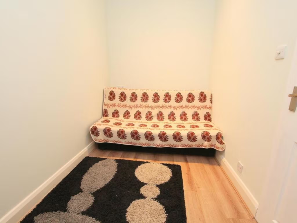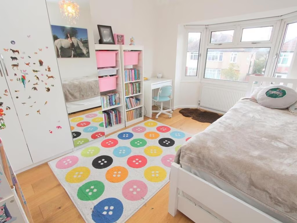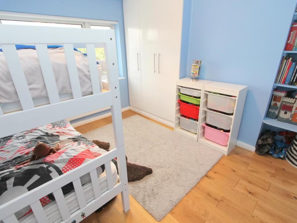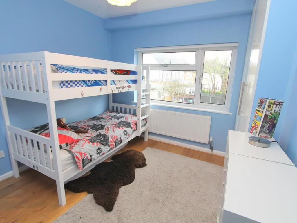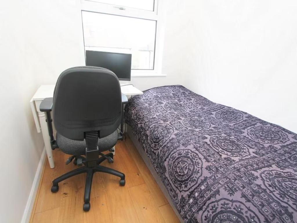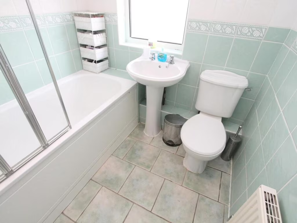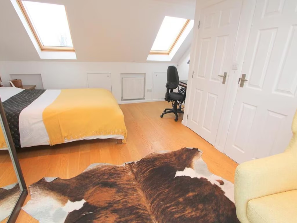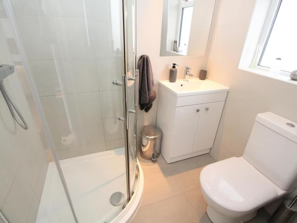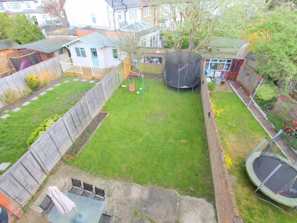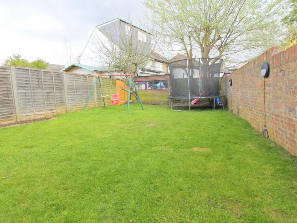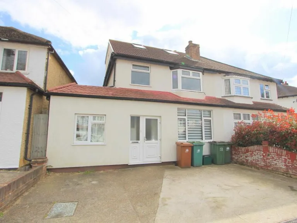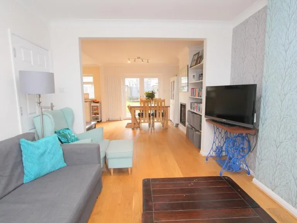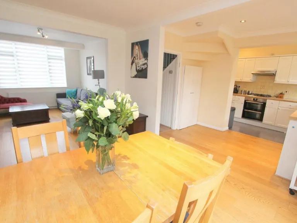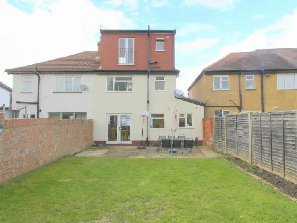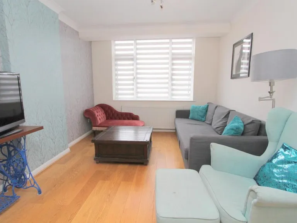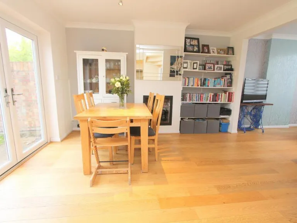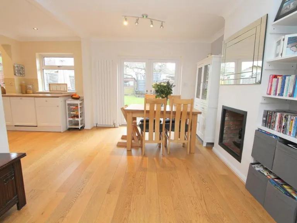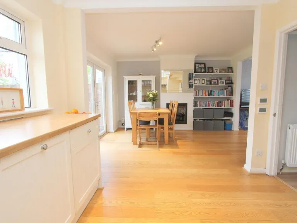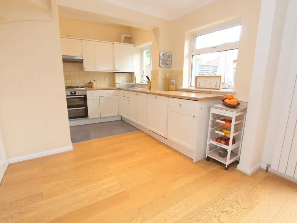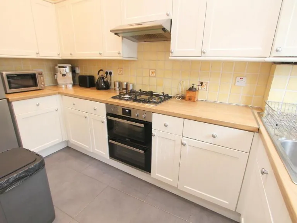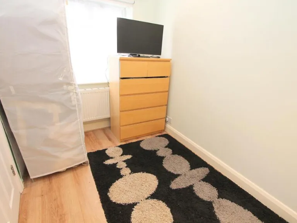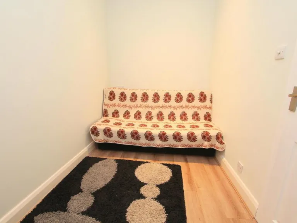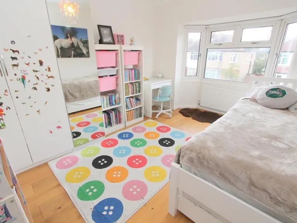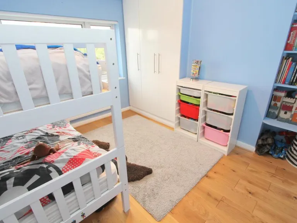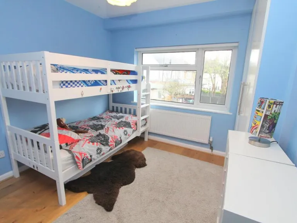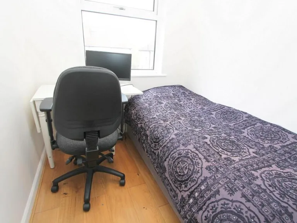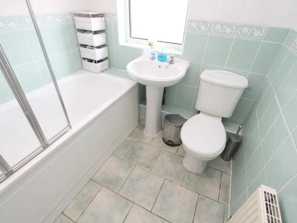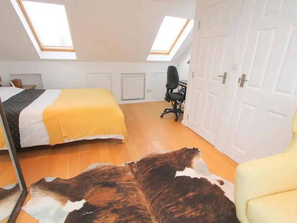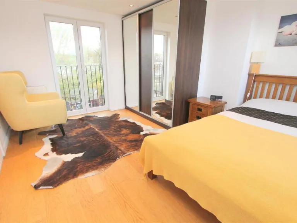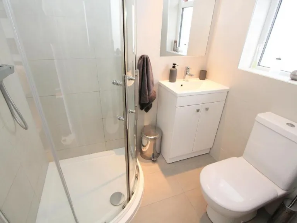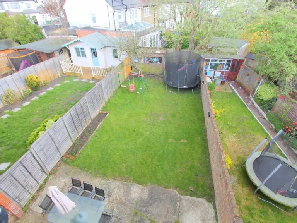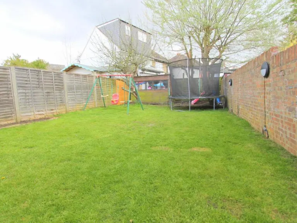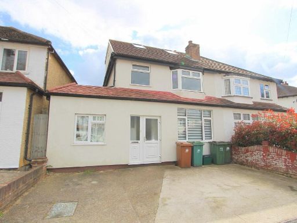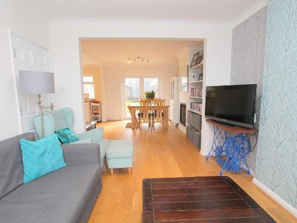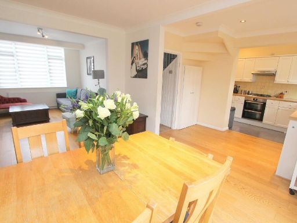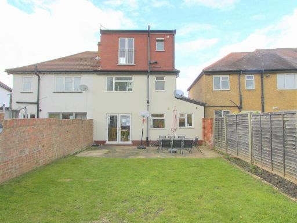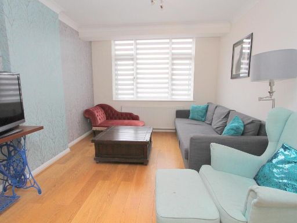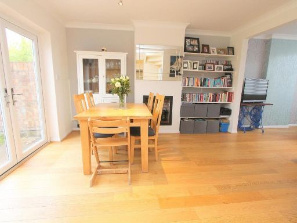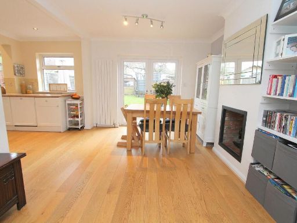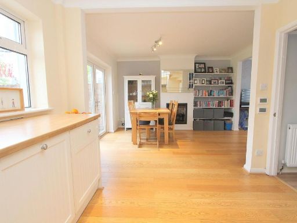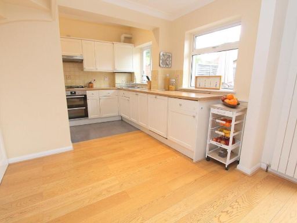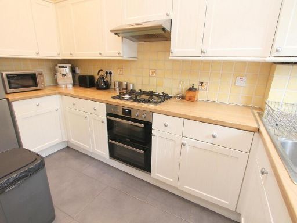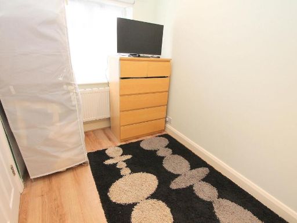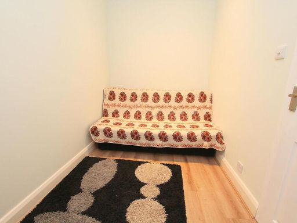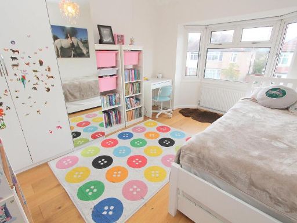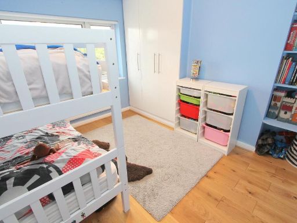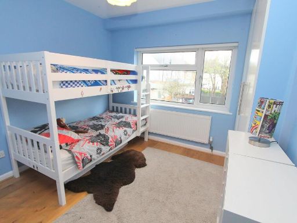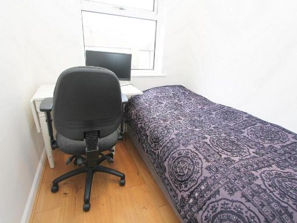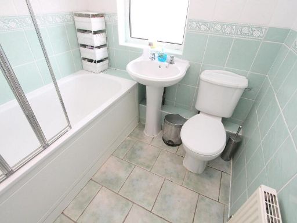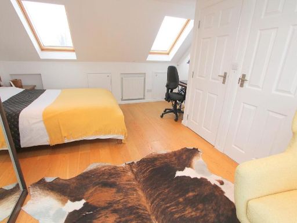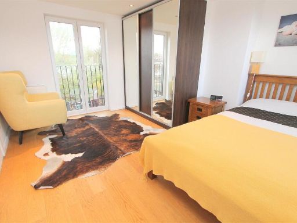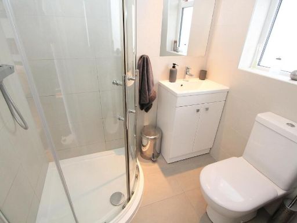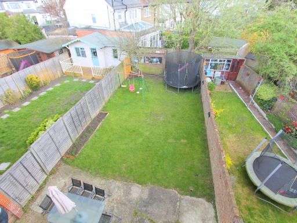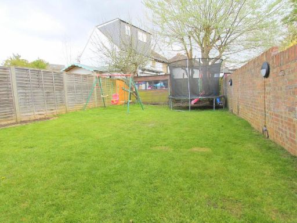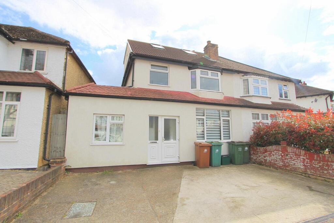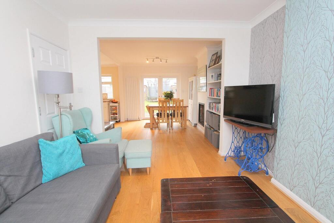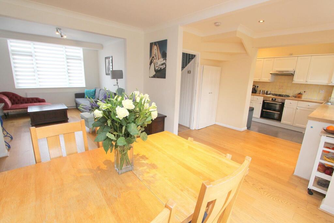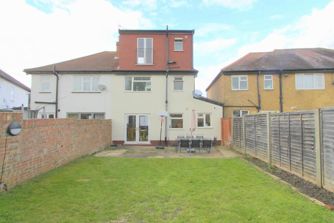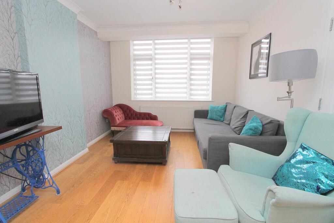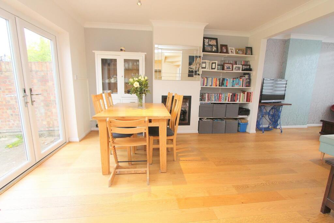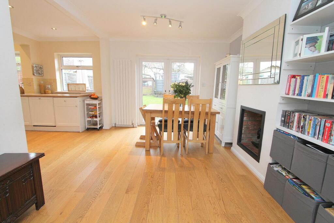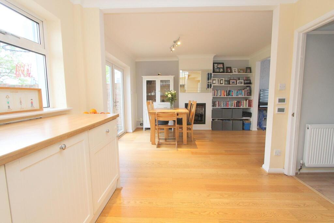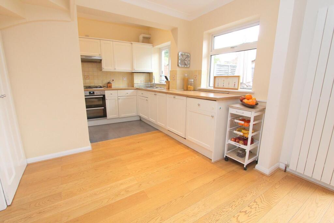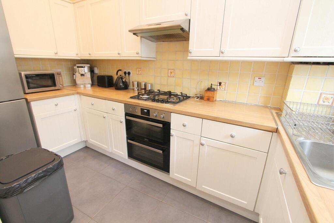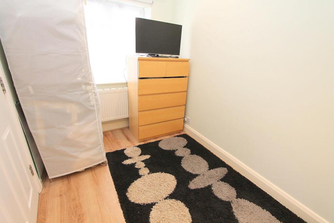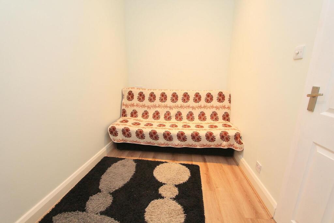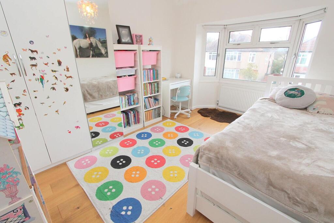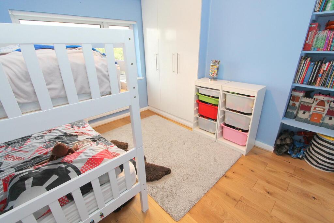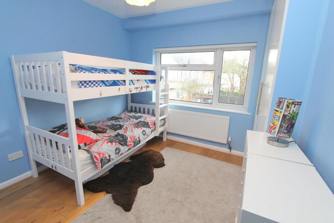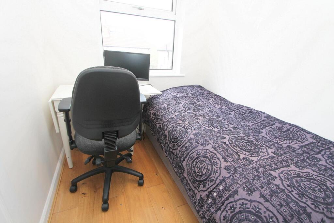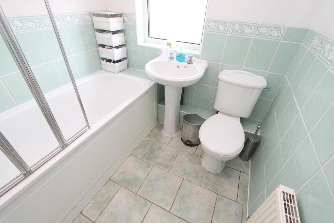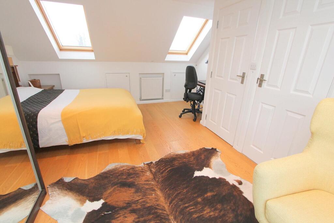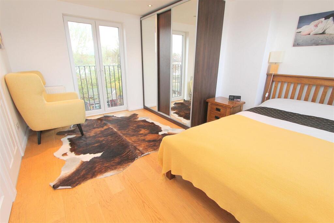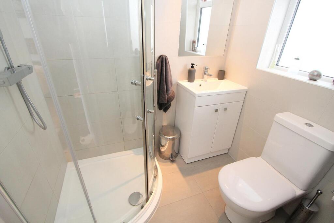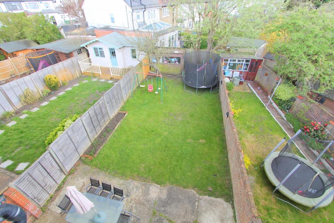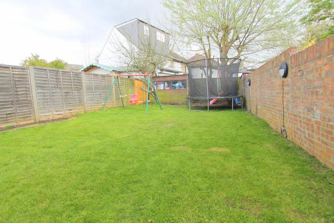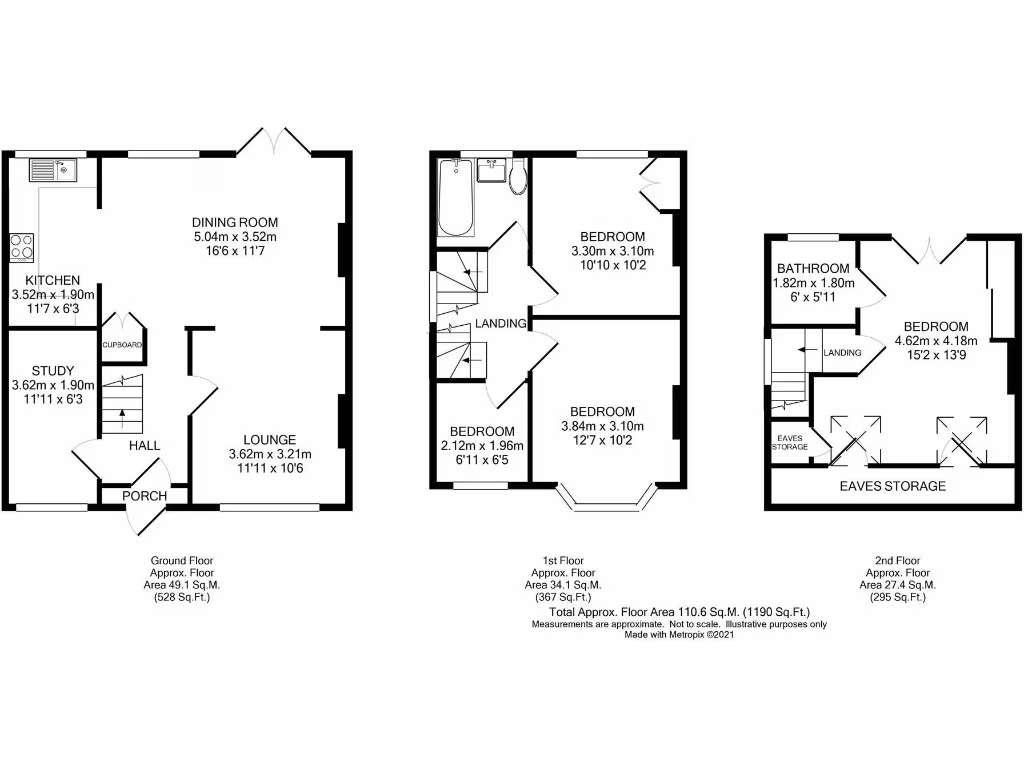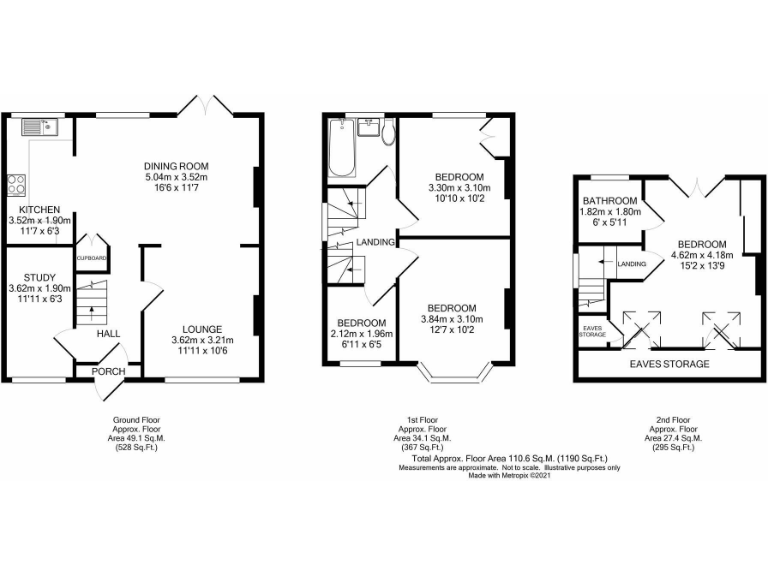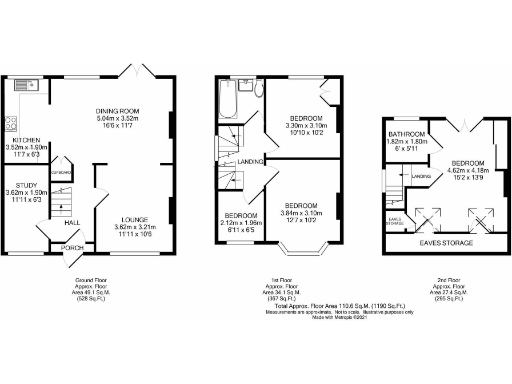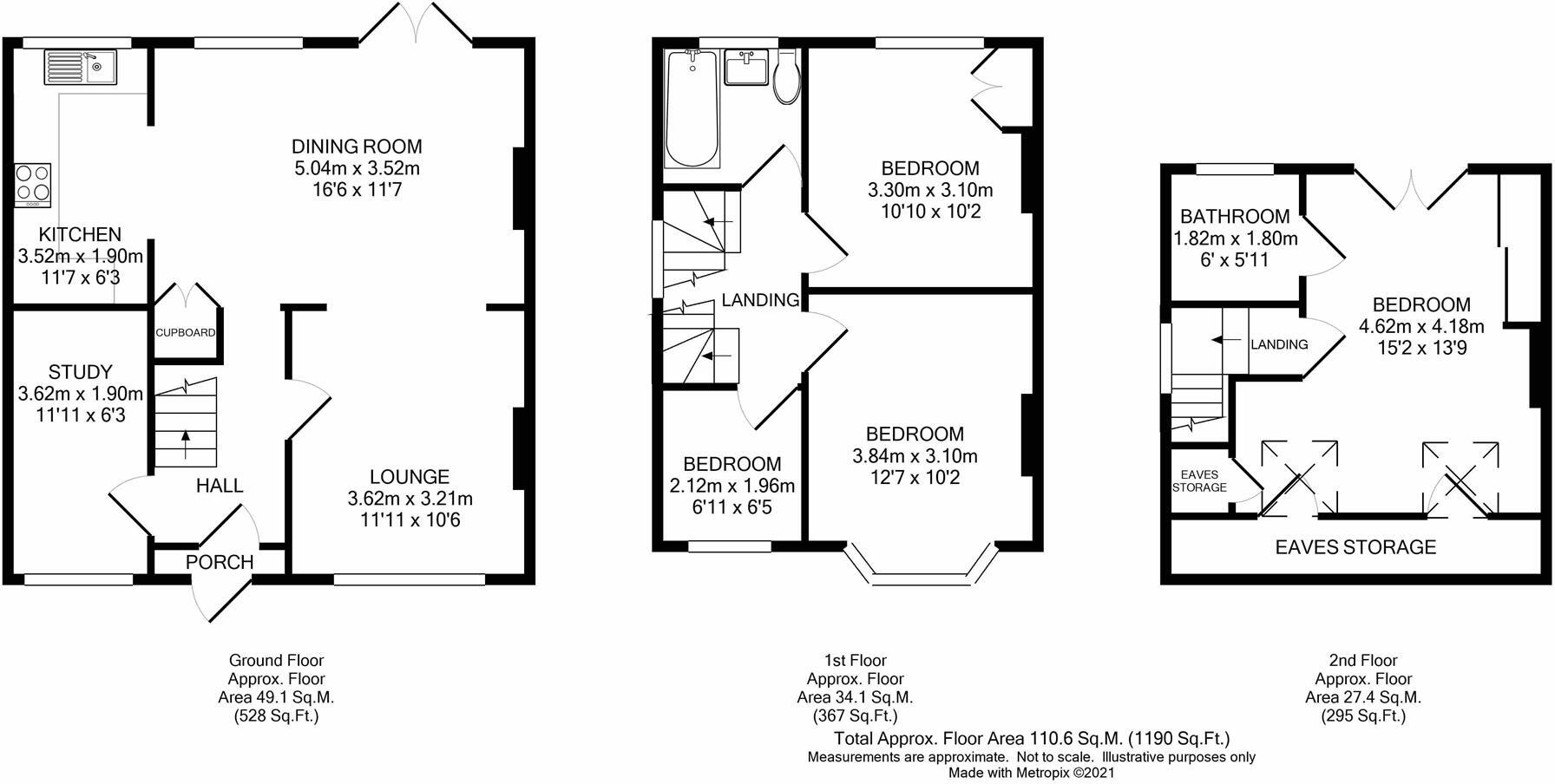Summary - 50 VICTORIA AVENUE WALLINGTON SM6 7JS
5 bed 2 bath Semi-Detached
Spacious three-storey family home with south-facing garden and parking..
Five bedrooms across three storeys, including loft conversion and ensuite
Open-plan kitchen/diner with integrated appliances and dining area
South-facing rear garden approximately 50ft; enclosed and private
Driveway hardstanding for 2–3 cars; garage potential subject to checks
Double glazing and mains gas central heating with boiler and radiators
Small overall plot and limited scope for large extensions
Presented in good decorative order in parts but requires maintenance elsewhere
Freehold, low crime area, fast broadband and excellent mobile signal
This extended five-bedroom semi-detached home on Victoria Avenue delivers flexible three-storey living for growing families who need space for home study and shared living. The layout includes a through lounge, an open-plan kitchen/diner with integrated appliances, a top-floor bedroom with ensuite and Juliet balcony, plus a study/bedroom on the ground floor. Practical comforts include double glazing, mains gas central heating with a boiler and radiators, under-floor heating in parts, and fast broadband. Outside, the south-facing rear garden (circa 50ft) and a wide front hardstanding provide private outdoor space and off-street parking for 2–3 cars; there is also garage potential subject to checks. The location scores highly for schools, local shops and transport links, with low crime and an affluent, family-oriented neighbourhood. The property is offered freehold but is presented as needing general maintenance and modest updating in places — some cosmetic works and routine repairs may be required to match contemporary tastes. The plot is described as small, so extensions or major landscaping will be constrained. Buyers should note a moderate council tax band and that the building dates from 1930–1949, with solid brick walls and external insulation.
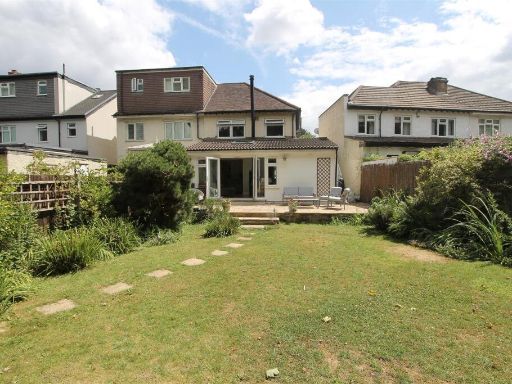 3 bedroom semi-detached house for sale in Victoria Avenue, Wallington, SM6 — £600,000 • 3 bed • 2 bath • 1084 ft²
3 bedroom semi-detached house for sale in Victoria Avenue, Wallington, SM6 — £600,000 • 3 bed • 2 bath • 1084 ft²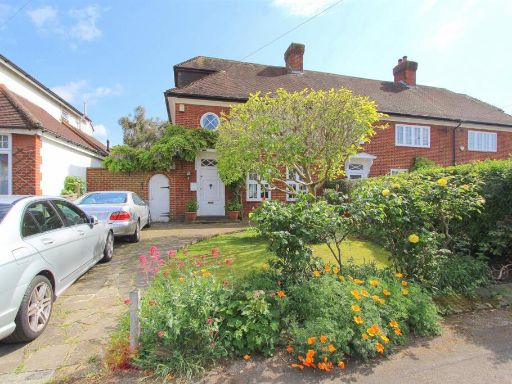 3 bedroom house for sale in St. Georges Road, Wallington, SM6 — £750,000 • 3 bed • 2 bath • 1336 ft²
3 bedroom house for sale in St. Georges Road, Wallington, SM6 — £750,000 • 3 bed • 2 bath • 1336 ft²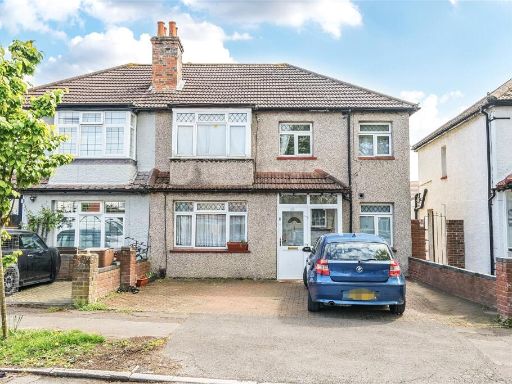 4 bedroom semi-detached house for sale in Surrey Grove, Sutton, SM1 — £600,000 • 4 bed • 2 bath • 1114 ft²
4 bedroom semi-detached house for sale in Surrey Grove, Sutton, SM1 — £600,000 • 4 bed • 2 bath • 1114 ft²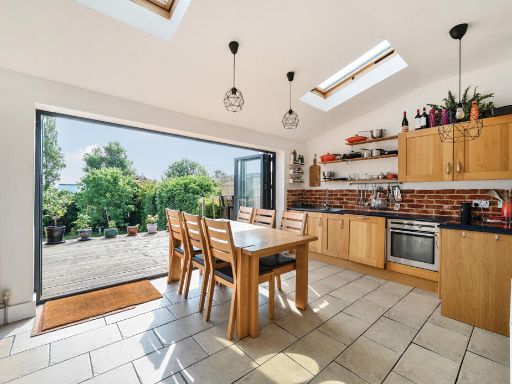 4 bedroom semi-detached house for sale in Benhill Road, Sutton, SM1 — £600,000 • 4 bed • 2 bath • 1292 ft²
4 bedroom semi-detached house for sale in Benhill Road, Sutton, SM1 — £600,000 • 4 bed • 2 bath • 1292 ft²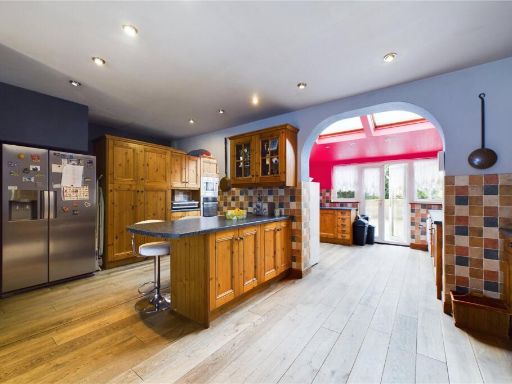 4 bedroom end of terrace house for sale in Middleton Road, Carshalton, Sutton, Surrey, SM5 — £500,000 • 4 bed • 2 bath • 1312 ft²
4 bedroom end of terrace house for sale in Middleton Road, Carshalton, Sutton, Surrey, SM5 — £500,000 • 4 bed • 2 bath • 1312 ft²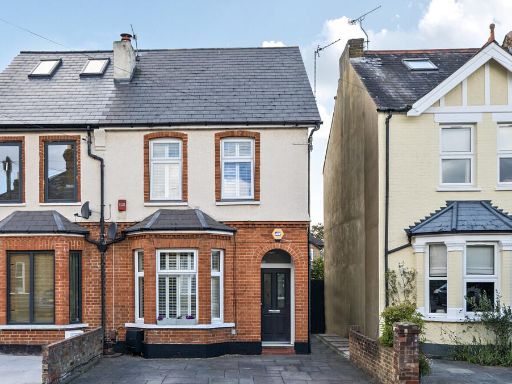 3 bedroom semi-detached house for sale in Carshalton Grove, Sutton, SM1 — £650,000 • 3 bed • 1 bath • 1216 ft²
3 bedroom semi-detached house for sale in Carshalton Grove, Sutton, SM1 — £650,000 • 3 bed • 1 bath • 1216 ft²