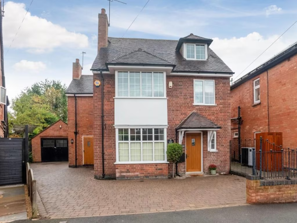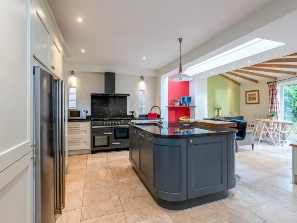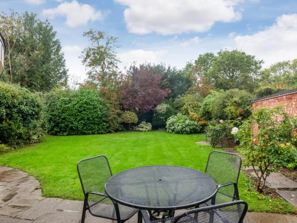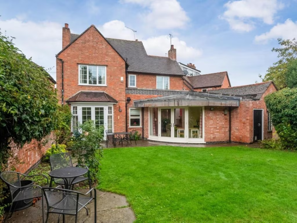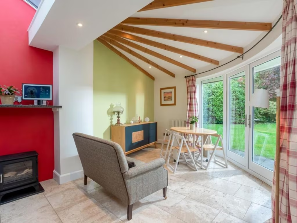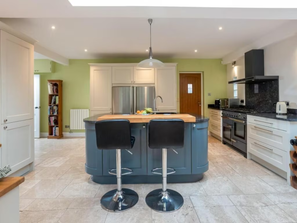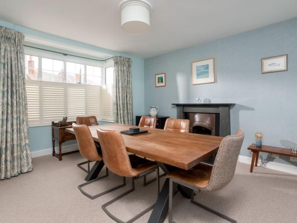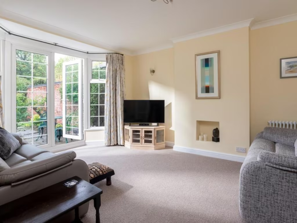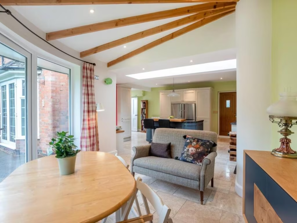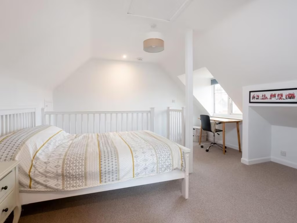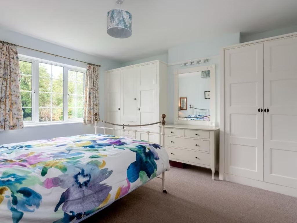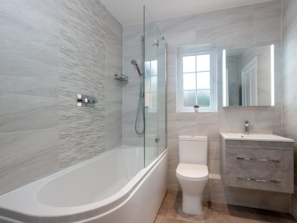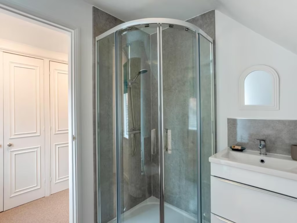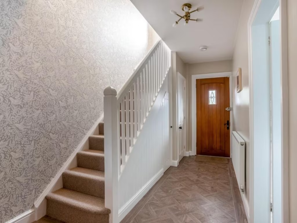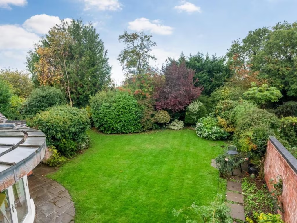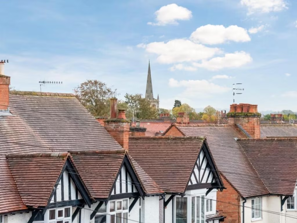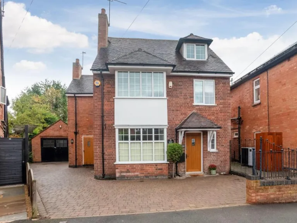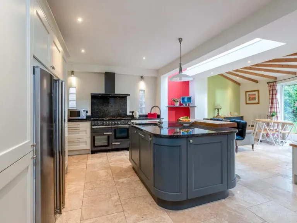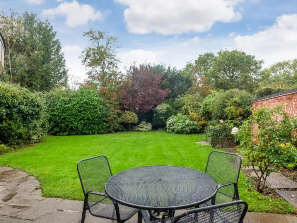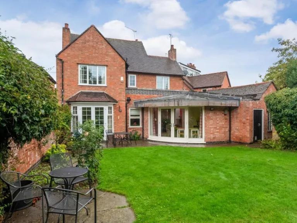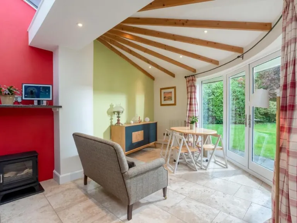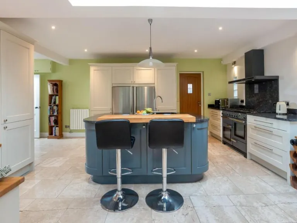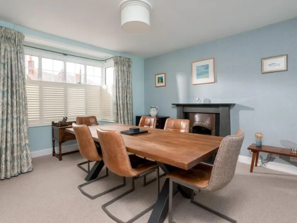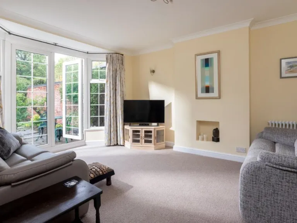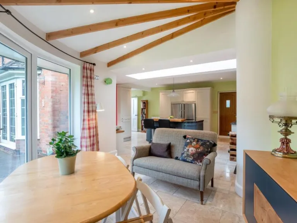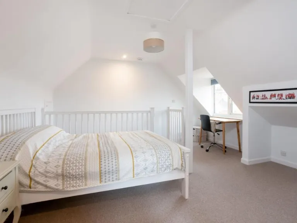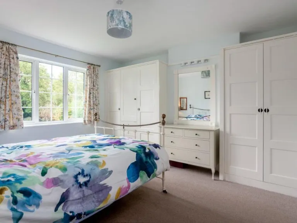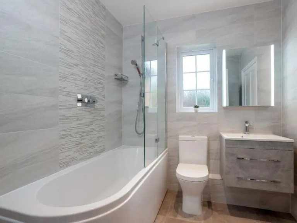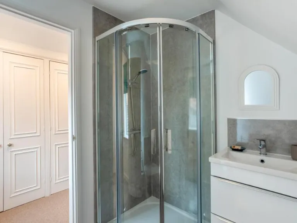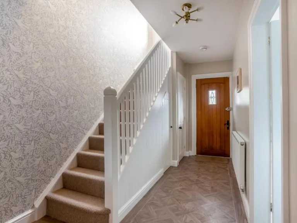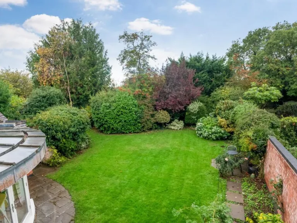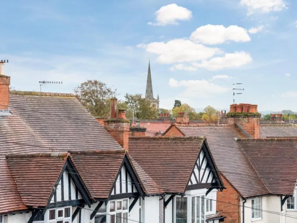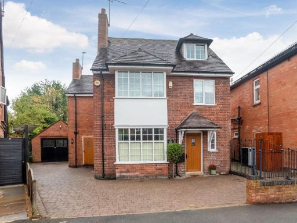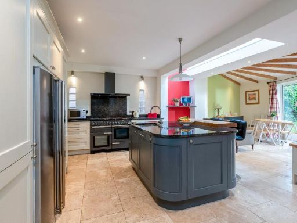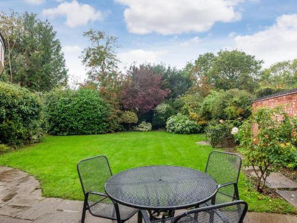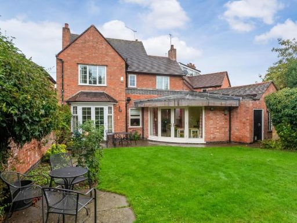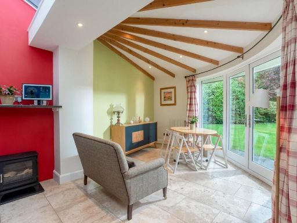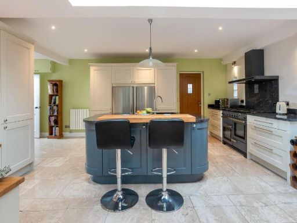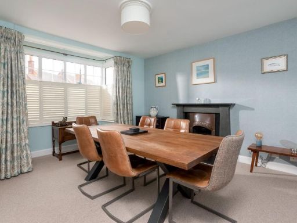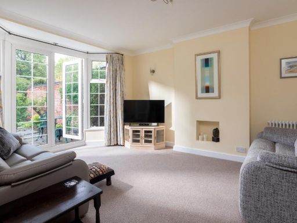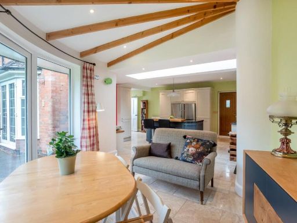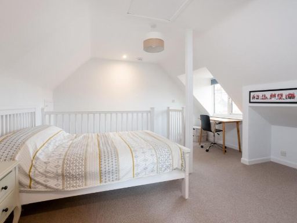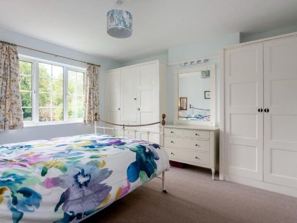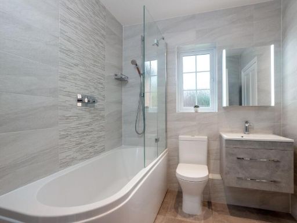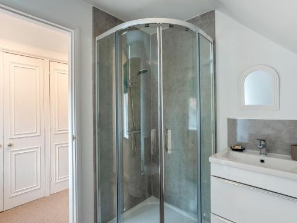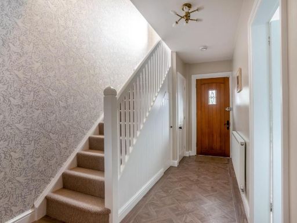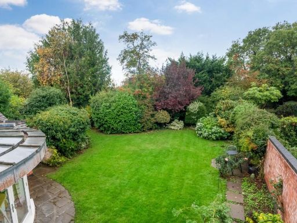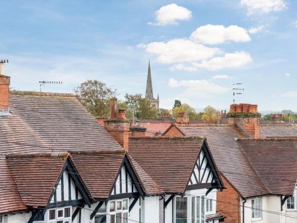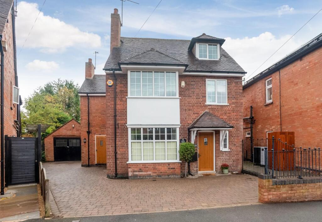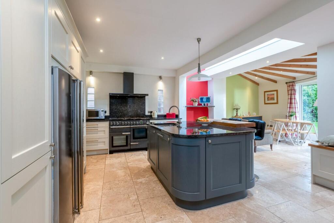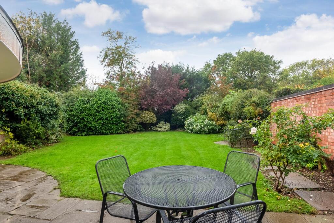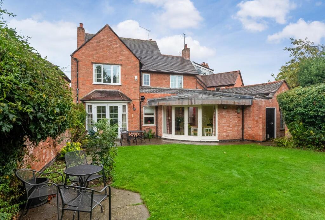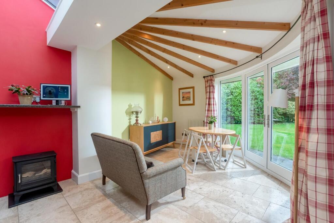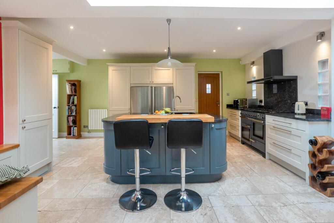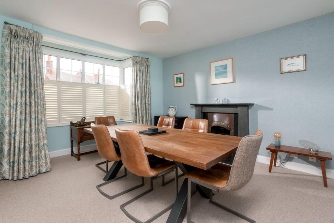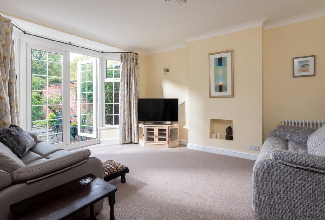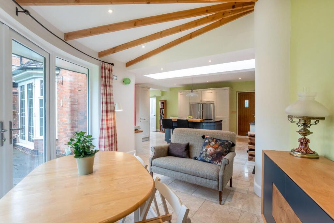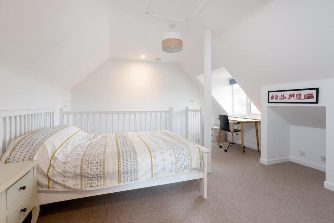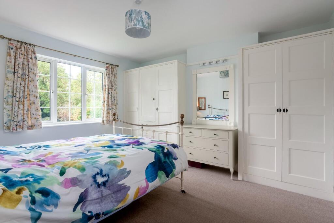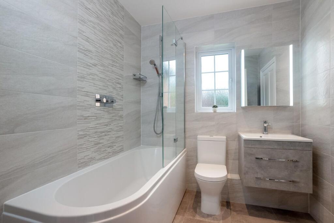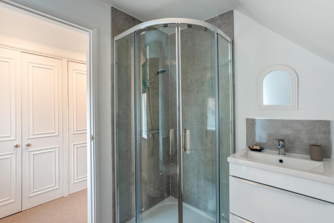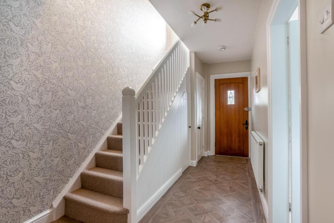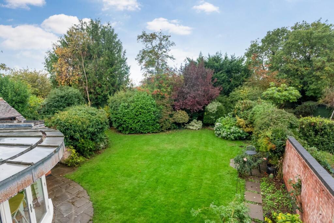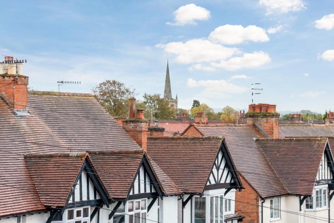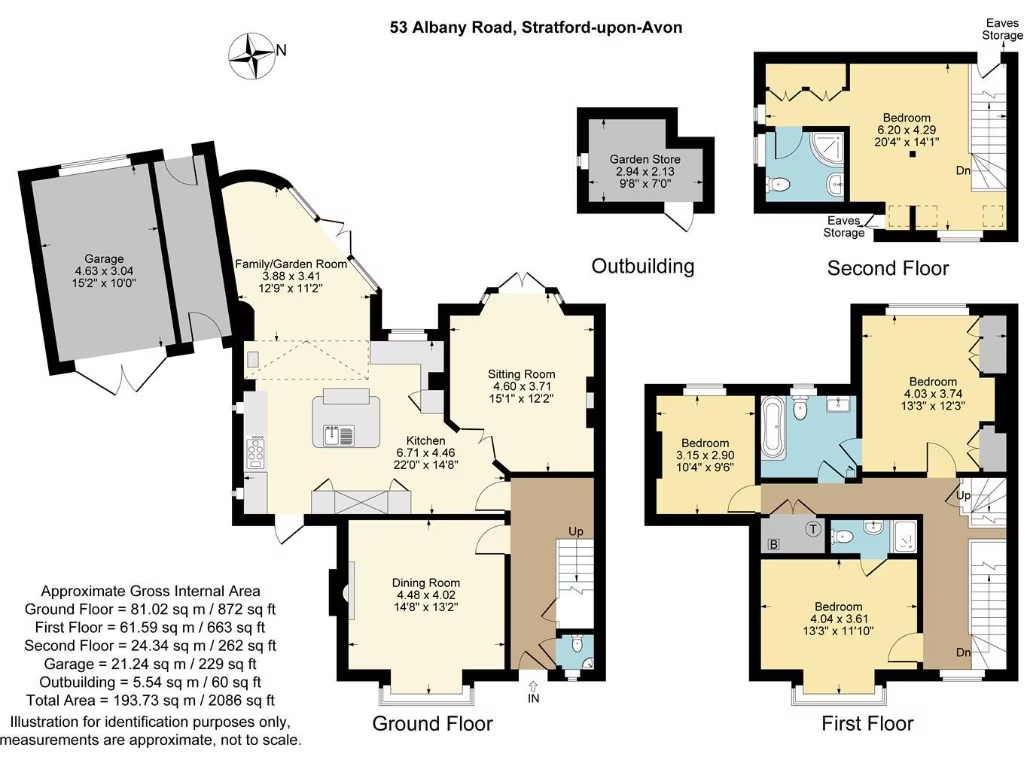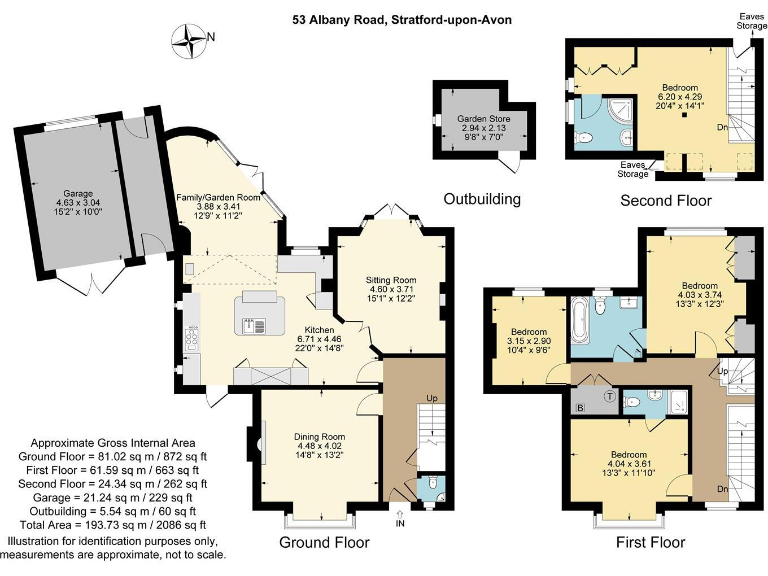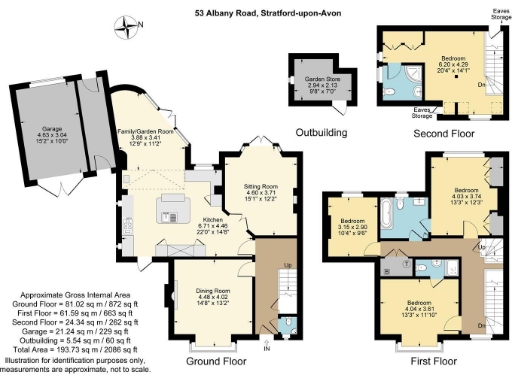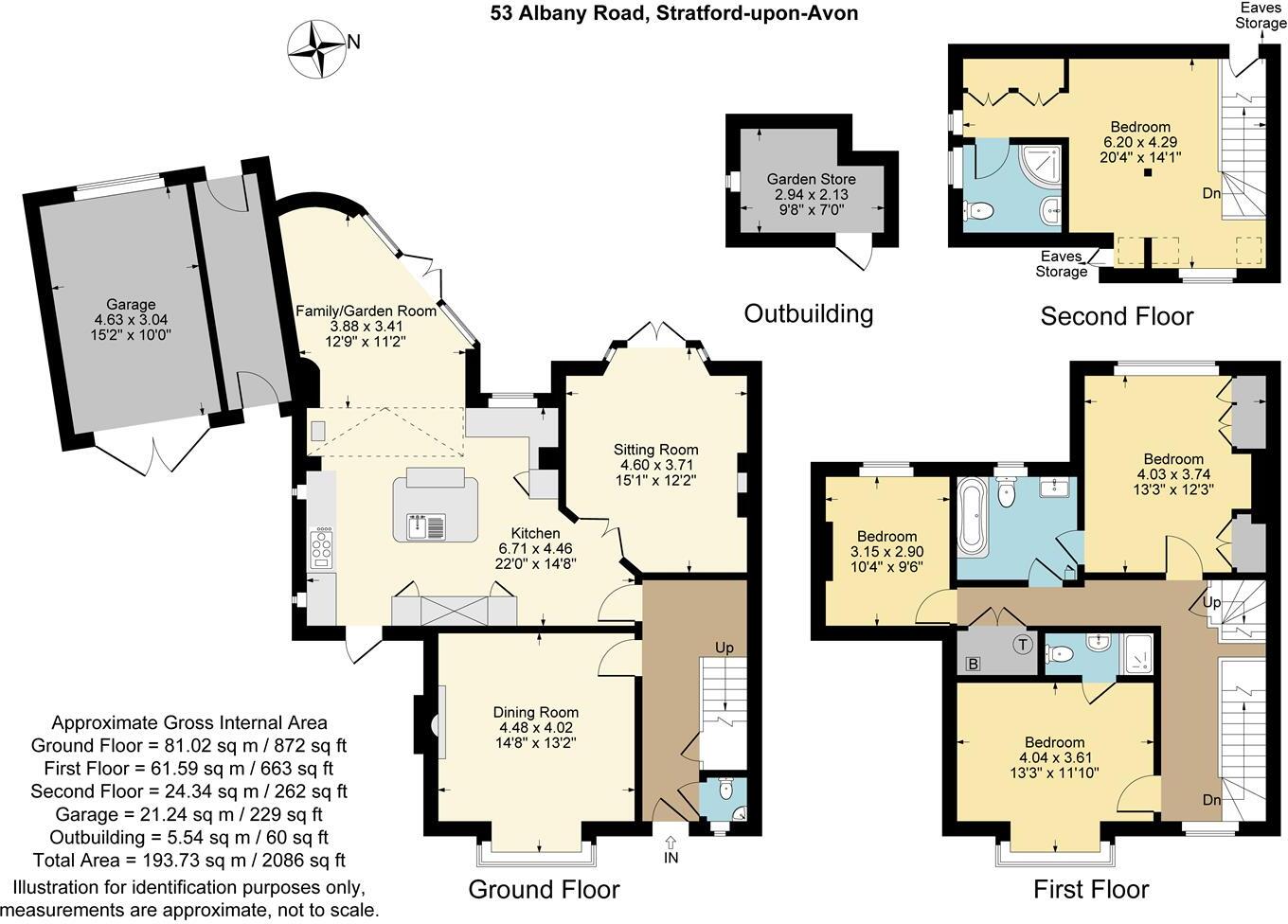Summary - 53 ALBANY ROAD STRATFORD-UPON-AVON CV37 6PG
4 bed 3 bath Detached
Large private garden and architect-designed kitchen close to town.
Detached 1930s house with character and three-storey layout
Architect-designed extended kitchen/family room with vaulted garden room
Four bedrooms, three bathrooms including two en suites
Private, mature west-facing garden; large plot and good privacy
Driveway parking plus detached garage and separate utility area
EPC rating E; solid brick walls assumed uninsulated (upgrade potential)
Council Tax Band F — considered expensive
Local crime level recorded as very high — important local factor
Set just a short walk from Stratford-upon-Avon town centre, this 1930s detached home combines mature character with a generous, private west-facing garden and useful parking. The house offers flexible family living across three storeys: two reception rooms plus an architect-designed kitchen/family room with vaulted garden room, four bedrooms and three bathrooms. High-quality fixtures, Amtico and stone finishes create an immediately liveable interior.
The plan suits family life and entertaining. The large open-plan kitchen with island and glazed garden room forms the heart of the house, while a separate sitting room and dining room provide quieter spaces. Accommodation includes en suites to the principal and attic bedroom, a luxury refitted Jack-and-Jill bathroom, a utility area and a detached garage with driveway parking.
Practical considerations are clear and should be budgeted for. The property has an EPC rating of E, solid brick walls (assumed uninsulated) and mains gas heating via boiler and radiators — opportunities exist to improve energy efficiency. Council Tax sits in Band F and the local crime level is recorded as very high; these are important local factors for buyers to consider.
This home will suit buyers seeking a well-presented period house with generous outdoor space close to excellent schools and town amenities. It offers immediate comfort with scope for targeted upgrades (insulation, EPC improvement) to reduce running costs and future-proof the property.
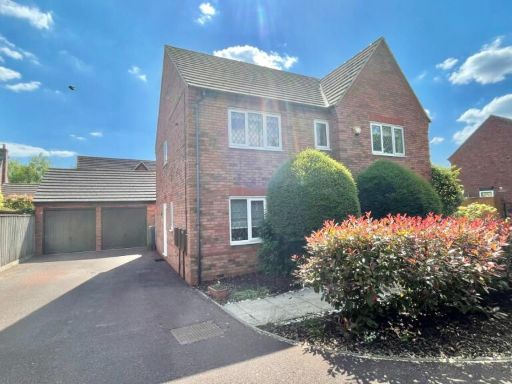 4 bedroom detached house for sale in Farnell Drive, Stratford-upon-Avon, CV37 — £629,950 • 4 bed • 2 bath • 1767 ft²
4 bedroom detached house for sale in Farnell Drive, Stratford-upon-Avon, CV37 — £629,950 • 4 bed • 2 bath • 1767 ft²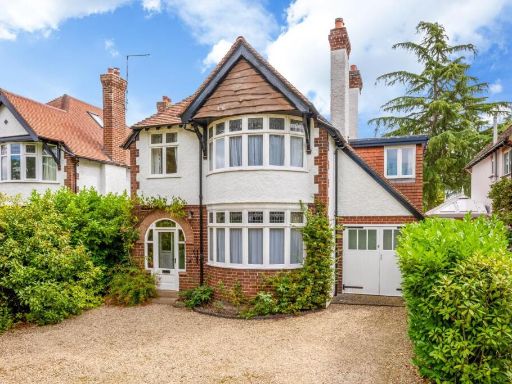 4 bedroom detached house for sale in Shipston Road, Stratford-upon-Avon, CV37 — £849,000 • 4 bed • 1 bath • 1702 ft²
4 bedroom detached house for sale in Shipston Road, Stratford-upon-Avon, CV37 — £849,000 • 4 bed • 1 bath • 1702 ft²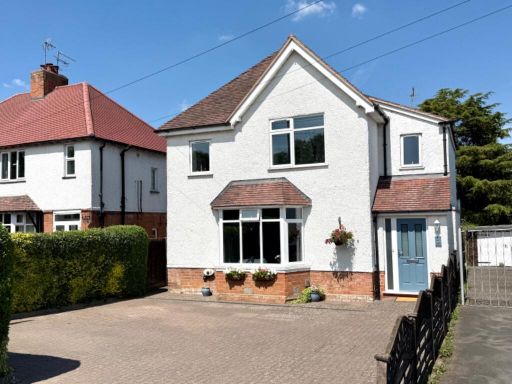 5 bedroom detached house for sale in Alcester Road, Stratford-Upon-Avon, Warwickshire, CV37 — £595,000 • 5 bed • 4 bath • 1978 ft²
5 bedroom detached house for sale in Alcester Road, Stratford-Upon-Avon, Warwickshire, CV37 — £595,000 • 5 bed • 4 bath • 1978 ft²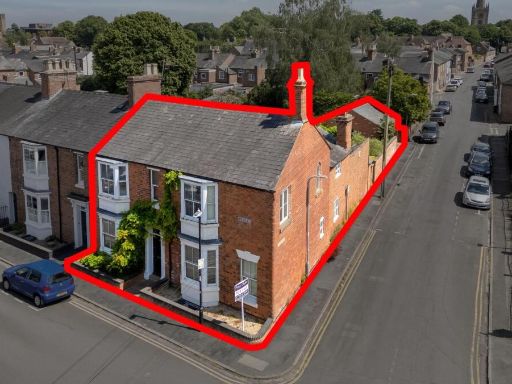 4 bedroom end of terrace house for sale in West Street, Stratford-upon-Avon, CV37 — £1,000,000 • 4 bed • 2 bath • 3000 ft²
4 bedroom end of terrace house for sale in West Street, Stratford-upon-Avon, CV37 — £1,000,000 • 4 bed • 2 bath • 3000 ft²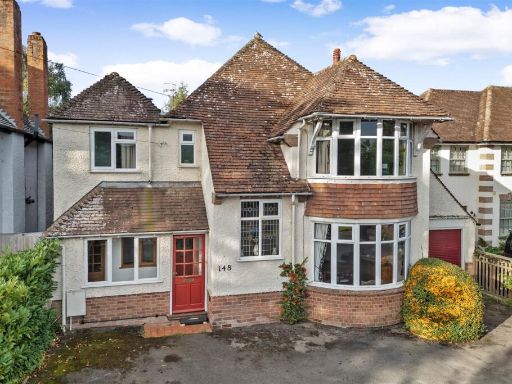 5 bedroom detached house for sale in Banbury Road, Stratford-Upon-Avon, CV37 — £700,000 • 5 bed • 2 bath • 2187 ft²
5 bedroom detached house for sale in Banbury Road, Stratford-Upon-Avon, CV37 — £700,000 • 5 bed • 2 bath • 2187 ft²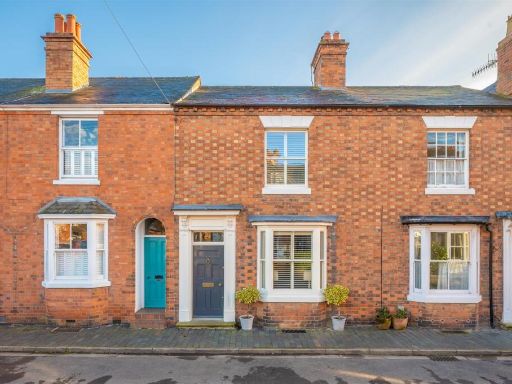 3 bedroom terraced house for sale in Broad Street, Stratford-Upon-Avon, CV37 — £650,000 • 3 bed • 2 bath • 1465 ft²
3 bedroom terraced house for sale in Broad Street, Stratford-Upon-Avon, CV37 — £650,000 • 3 bed • 2 bath • 1465 ft²