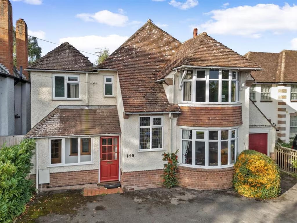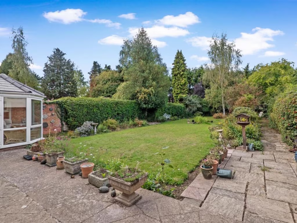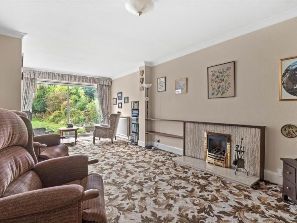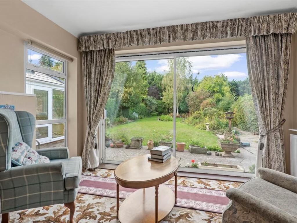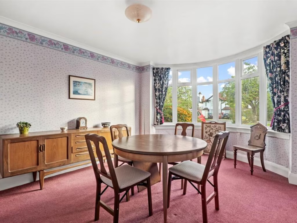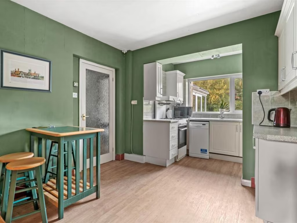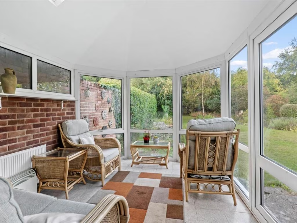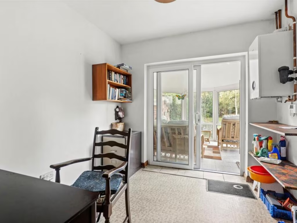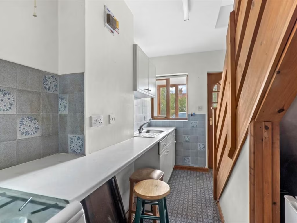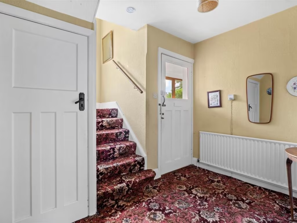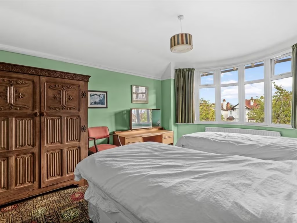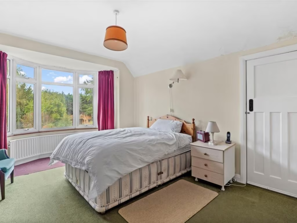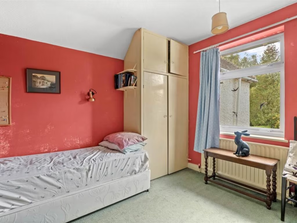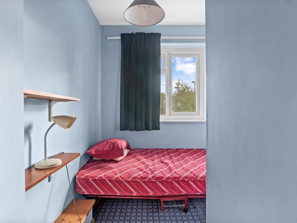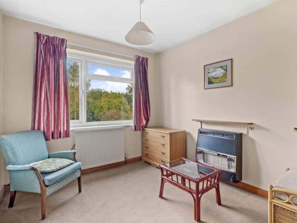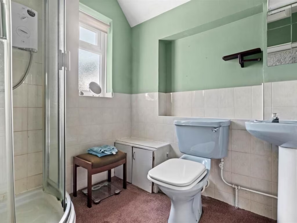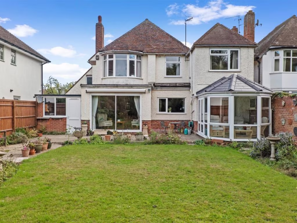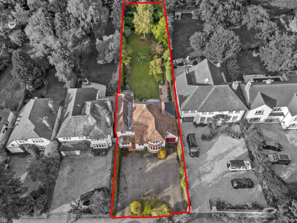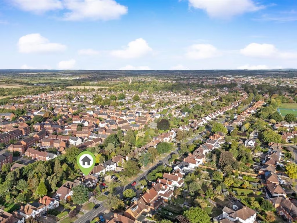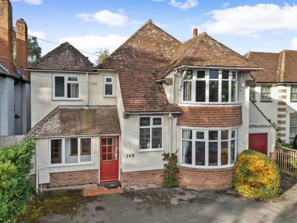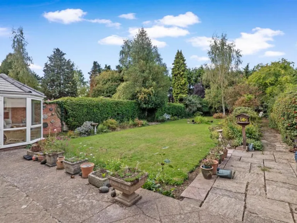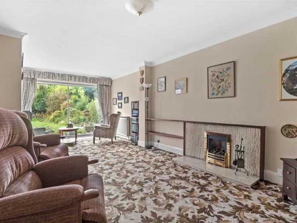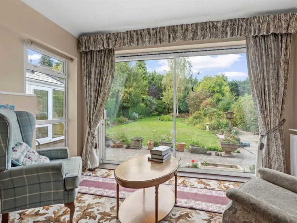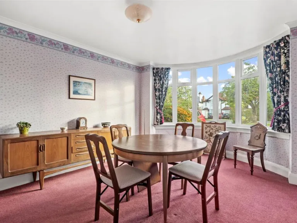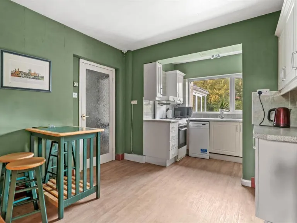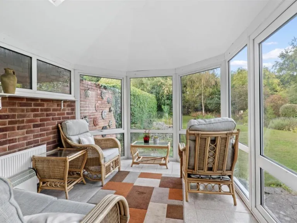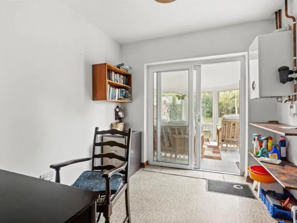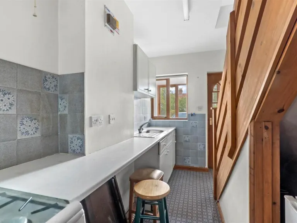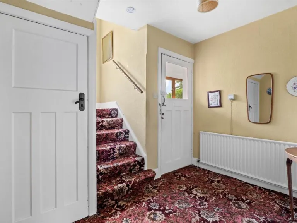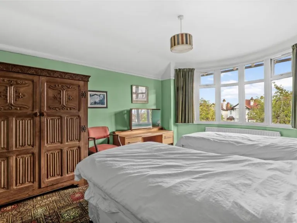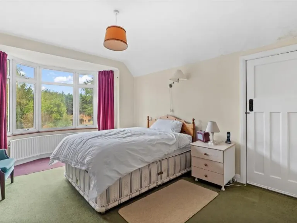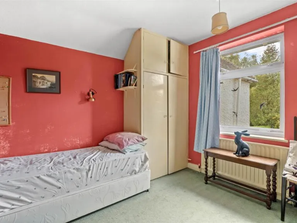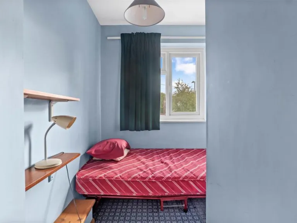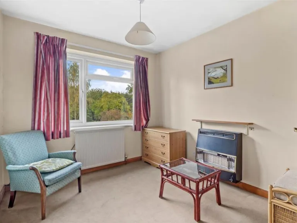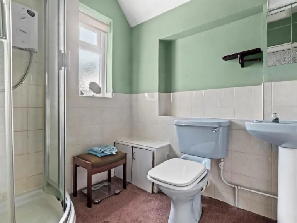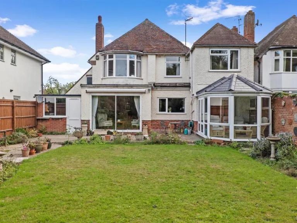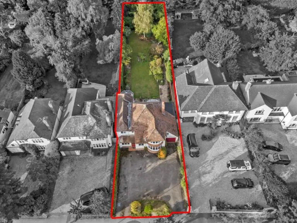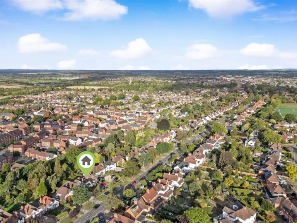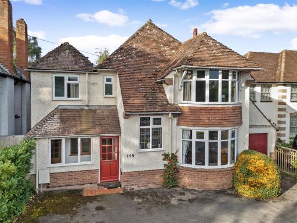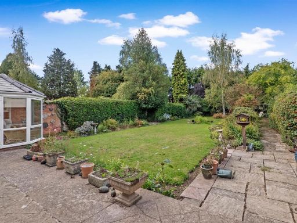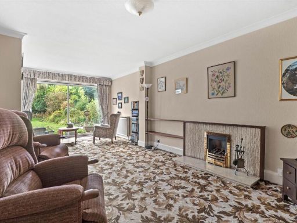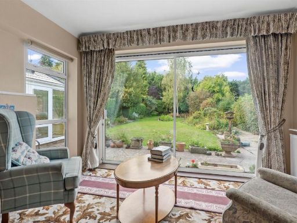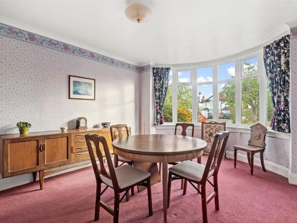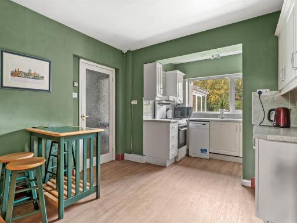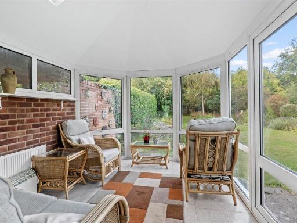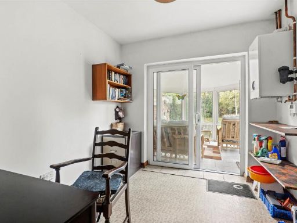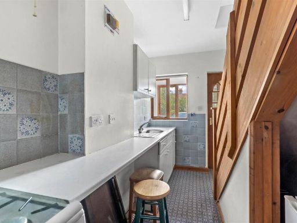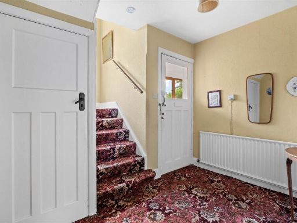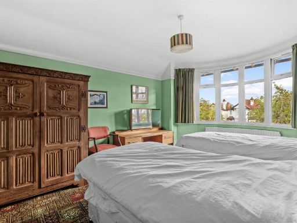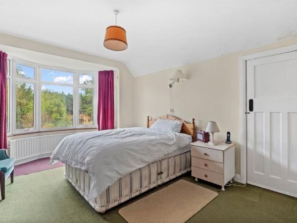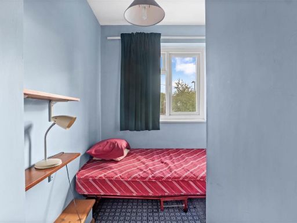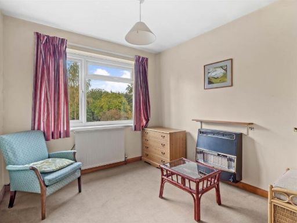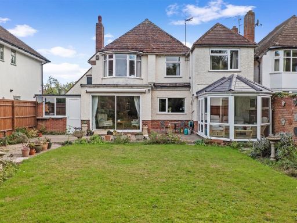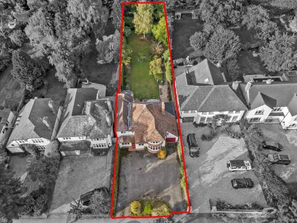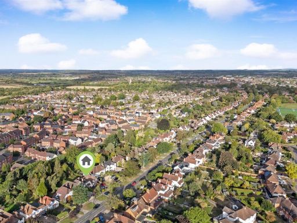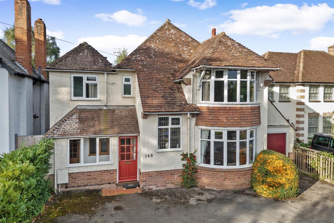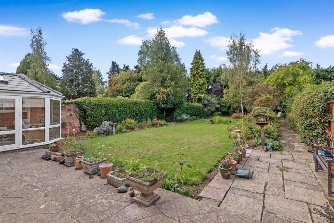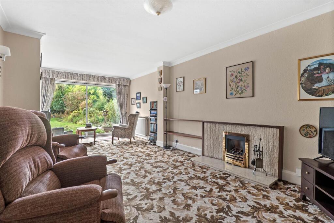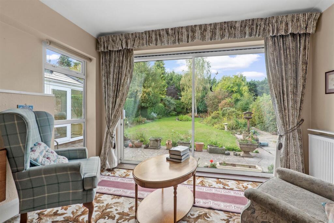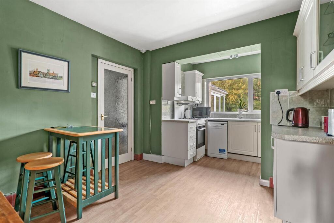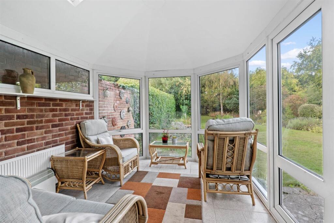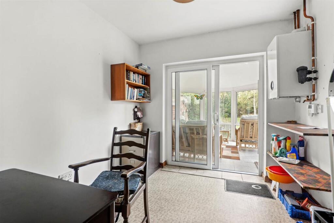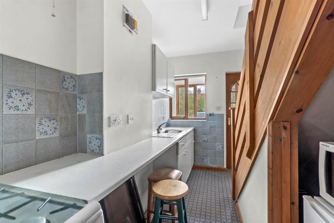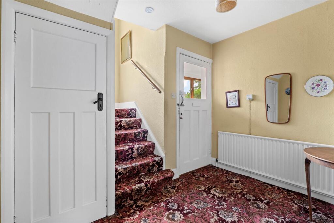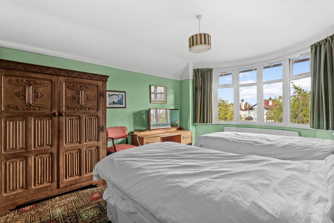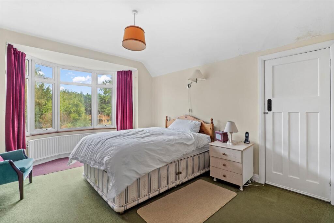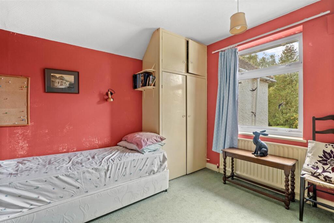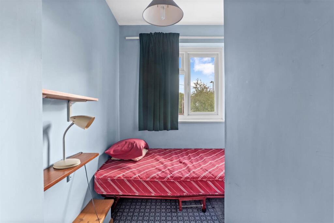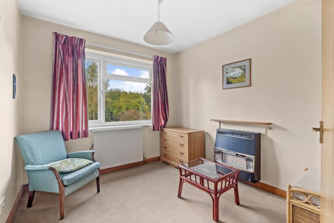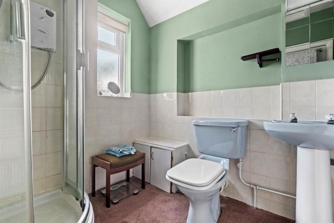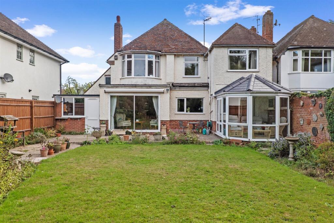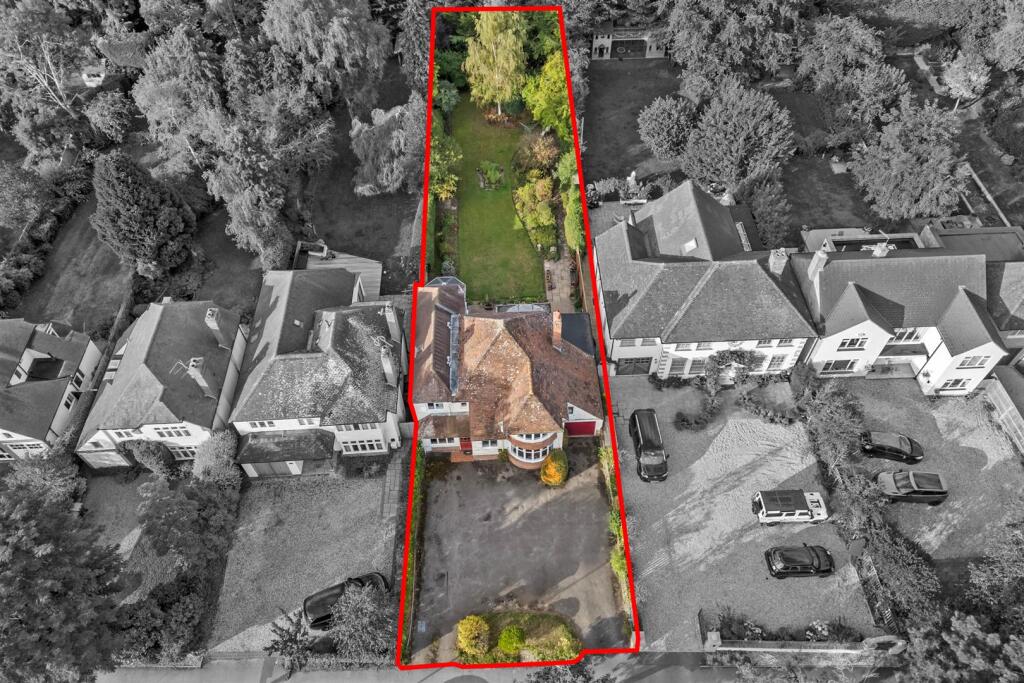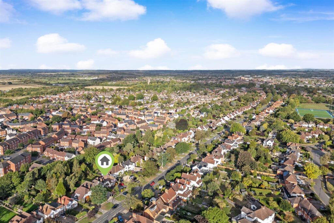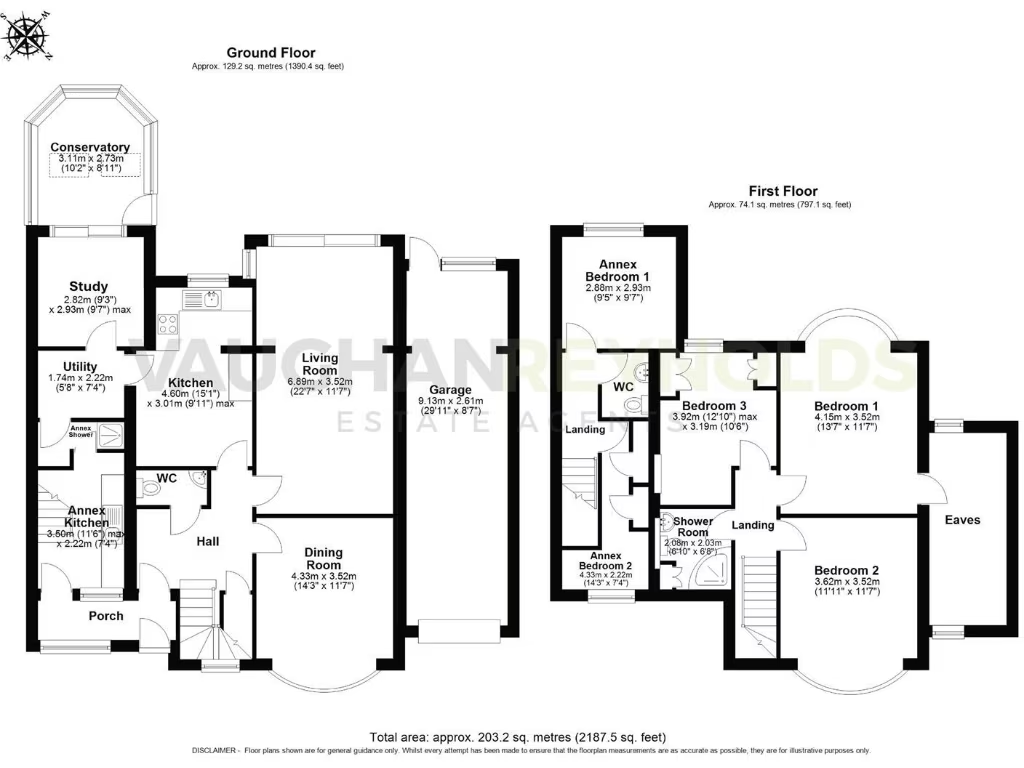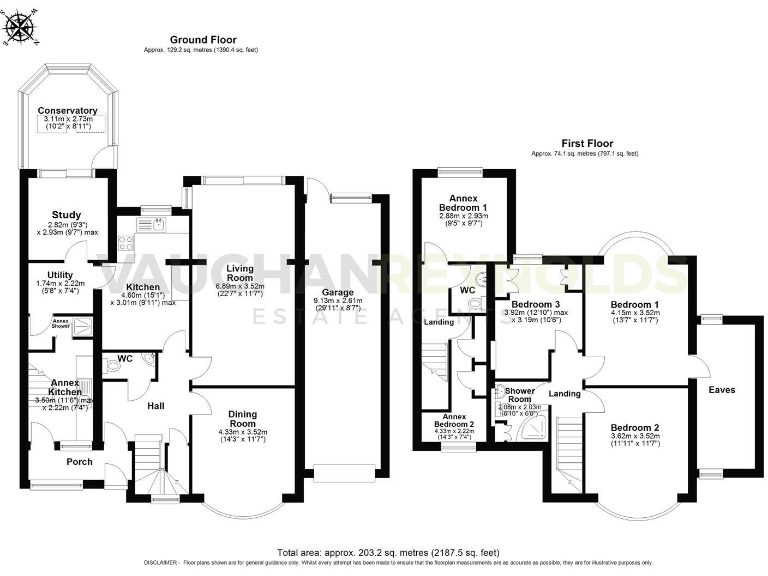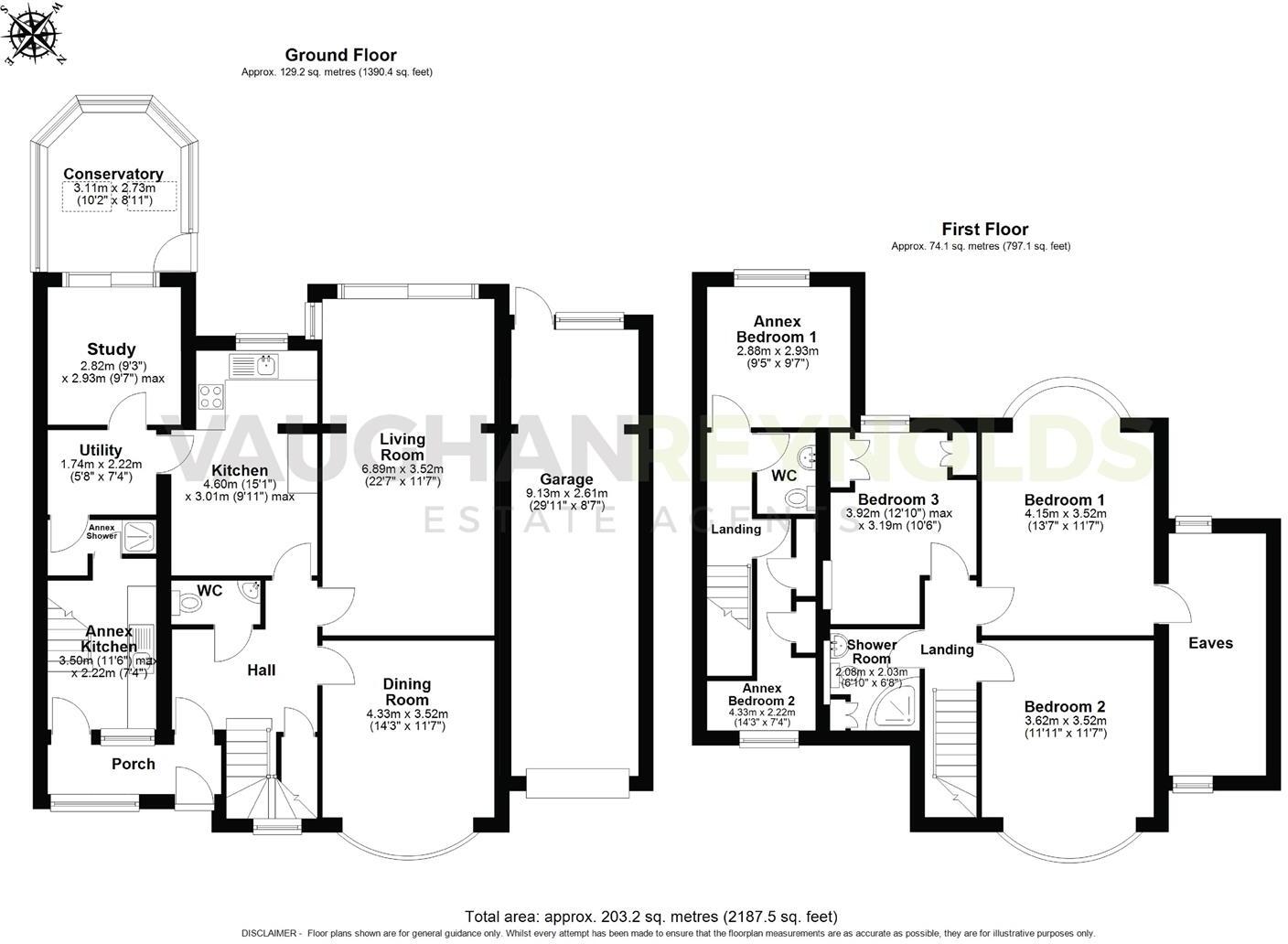Summary - 148, BANBURY ROAD, STRATFORD-UPON-AVON CV37 7HU
5 bed 2 bath Detached
Spacious five-bedroom detached home with annexe, large south garden and renovation potential.
Bay-fronted detached house with Tudor-Revival character
Extended living room and separate conservatory to the rear
Versatile annexe with two bedrooms and its own entrance
Generous south-facing mature garden offering strong privacy
Garage plus in-and-out driveway providing ample parking
Requires renovation throughout; kitchens, bathrooms and decor
Age-related external wear; roof and render likely need maintenance
Council Tax Band F — higher ongoing running costs
Set on a desirable road in Stratford-upon-Avon, this detached five-bedroom home offers substantial family accommodation and scope for improvement. The house retains period Tudor-Revival charm with bay windows, an extended living room and a versatile annexe that can serve as independent accommodation or be reintegrated into the main house.
The layout includes formal reception rooms, a conservatory, breakfast kitchen, utility and a study, giving flexibility for family living and home working. Upstairs there are three principal bedrooms plus two further annexe bedrooms, a main bathroom and a separate annexe shower room. The large, southerly-facing garden and mature planting provide privacy and a sunny aspect.
The property requires renovation throughout: buyers should expect updating to kitchen, bathrooms, electrics and general decor. The roof and external render show age-related wear and routine maintenance will be needed. Council Tax Band F reflects higher running costs. Sold freehold with no onward chain, this is a rare chance to create a substantial family home in a very affluent, well-connected town.
Ideal for a growing family or buyers seeking a renovation project with instant space and scope for reconfiguration. The annexe offers rental or multi-generational potential, subject to checks and any necessary consents.
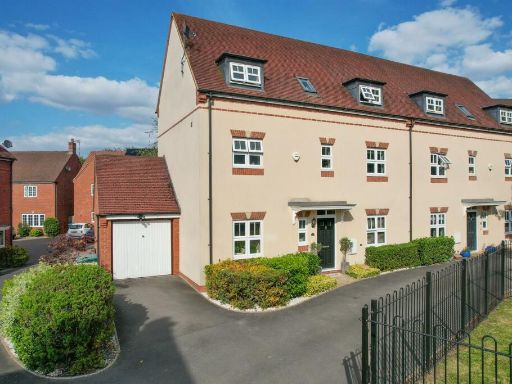 4 bedroom semi-detached house for sale in Feldon Way, Stratford-upon-Avon, CV37 — £575,000 • 4 bed • 3 bath • 1900 ft²
4 bedroom semi-detached house for sale in Feldon Way, Stratford-upon-Avon, CV37 — £575,000 • 4 bed • 3 bath • 1900 ft²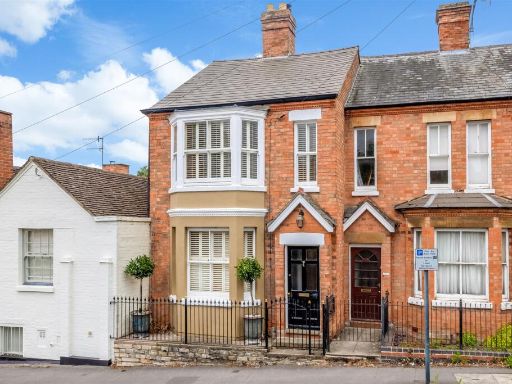 4 bedroom end of terrace house for sale in Maidenhead Road, Stratford-upon-Avon, CV37 — £850,000 • 4 bed • 2 bath • 2318 ft²
4 bedroom end of terrace house for sale in Maidenhead Road, Stratford-upon-Avon, CV37 — £850,000 • 4 bed • 2 bath • 2318 ft²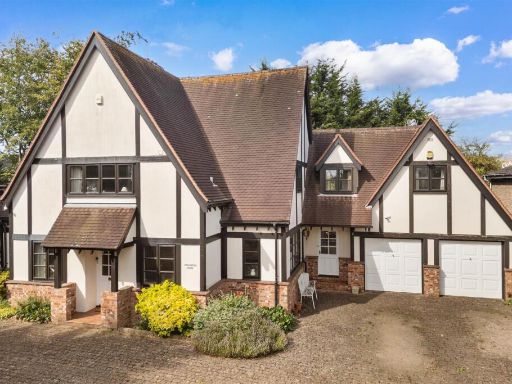 5 bedroom detached house for sale in Bordon Hill, Stratford-Upon-Avon, CV37 — £795,000 • 5 bed • 3 bath • 2807 ft²
5 bedroom detached house for sale in Bordon Hill, Stratford-Upon-Avon, CV37 — £795,000 • 5 bed • 3 bath • 2807 ft²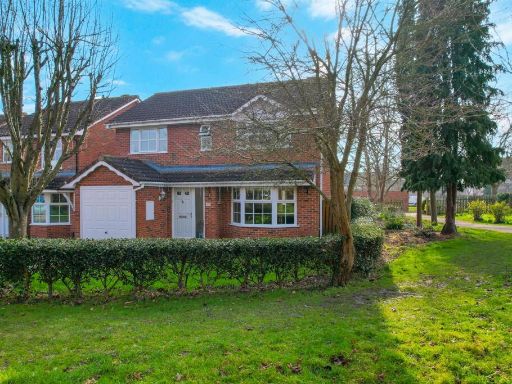 4 bedroom detached house for sale in Quail Close, Bishopton, Stratford-Upon-Avon, CV37 — £465,000 • 4 bed • 2 bath • 1273 ft²
4 bedroom detached house for sale in Quail Close, Bishopton, Stratford-Upon-Avon, CV37 — £465,000 • 4 bed • 2 bath • 1273 ft²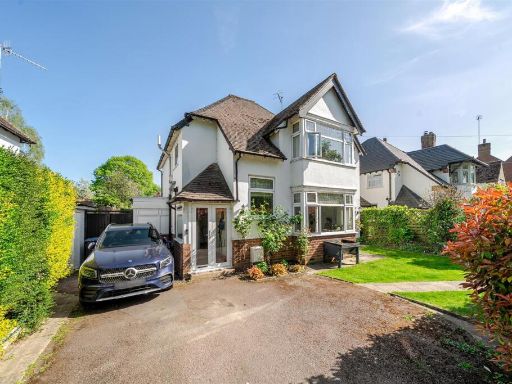 3 bedroom detached house for sale in Warwick Crescent, Stratford-Upon-Avon, CV37 — £650,000 • 3 bed • 2 bath • 1454 ft²
3 bedroom detached house for sale in Warwick Crescent, Stratford-Upon-Avon, CV37 — £650,000 • 3 bed • 2 bath • 1454 ft²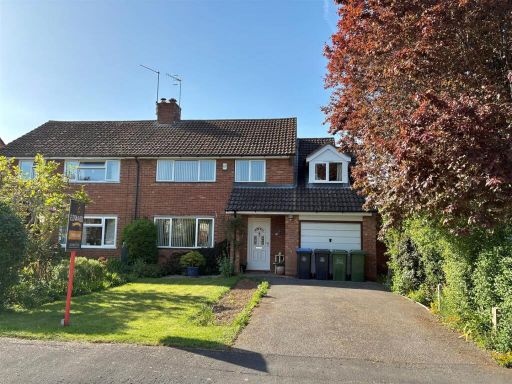 4 bedroom semi-detached house for sale in South Green Drive, Stratford-Upon-Avon, CV37 — £390,000 • 4 bed • 2 bath • 1059 ft²
4 bedroom semi-detached house for sale in South Green Drive, Stratford-Upon-Avon, CV37 — £390,000 • 4 bed • 2 bath • 1059 ft²