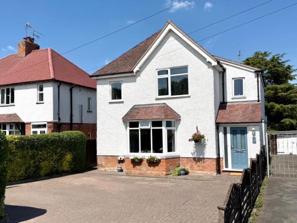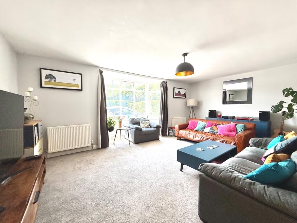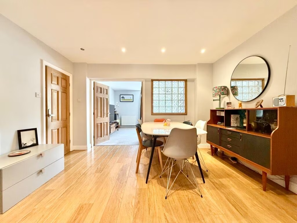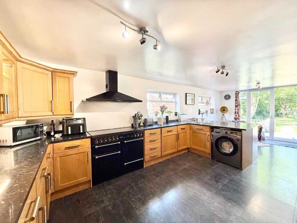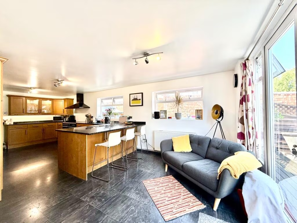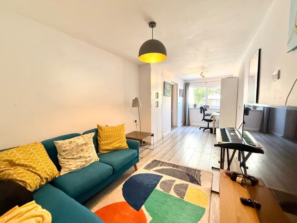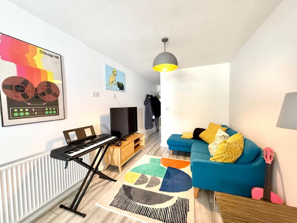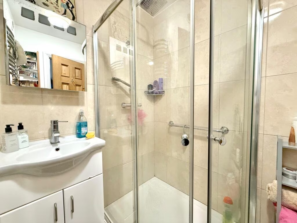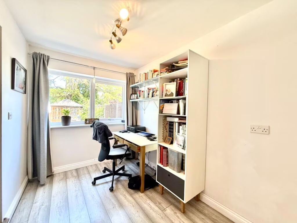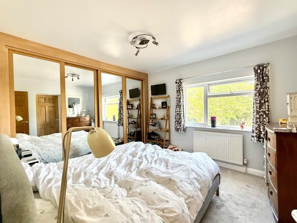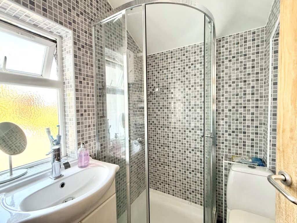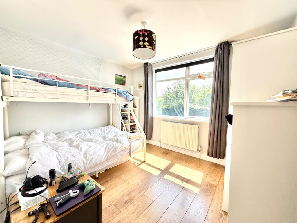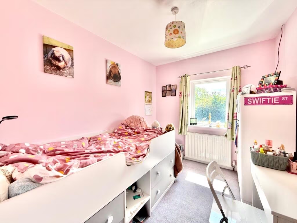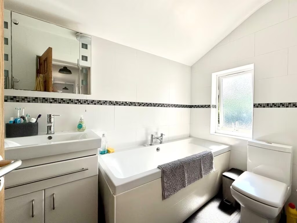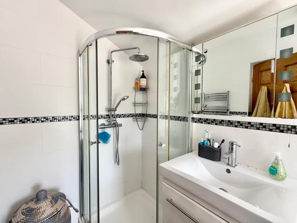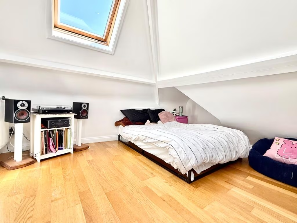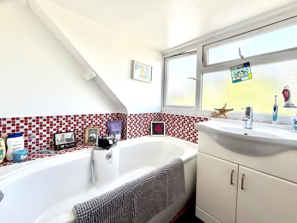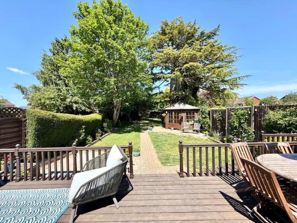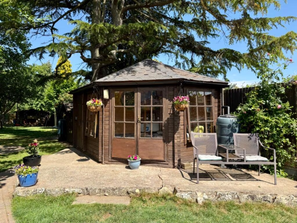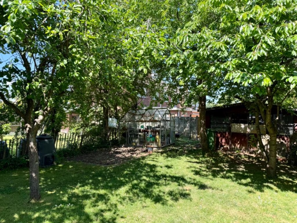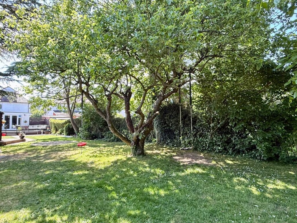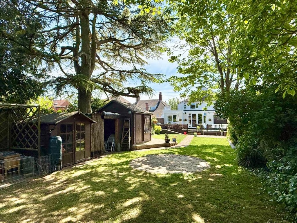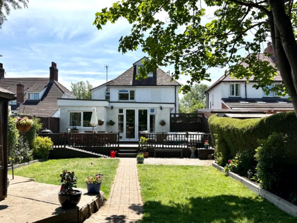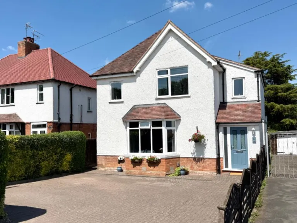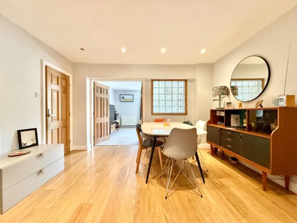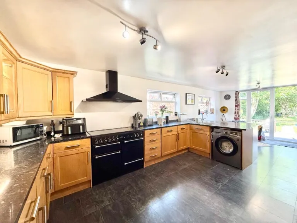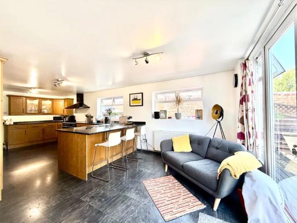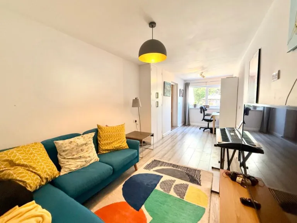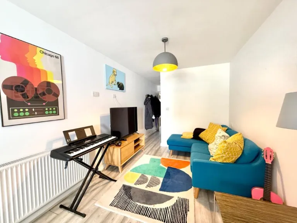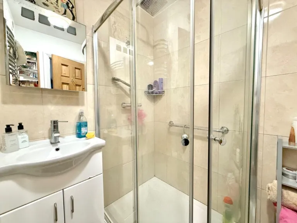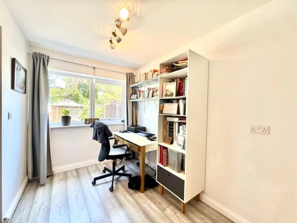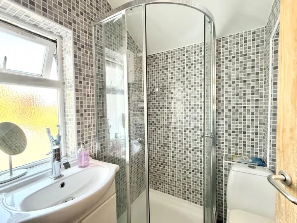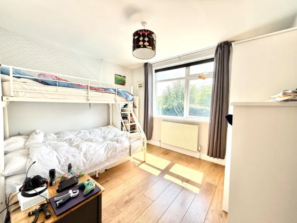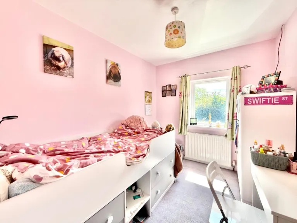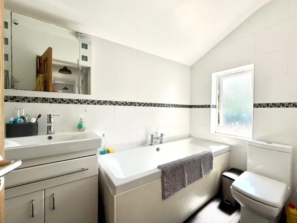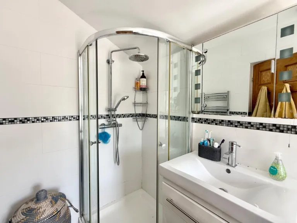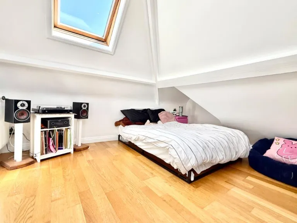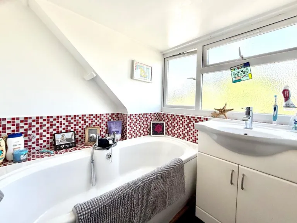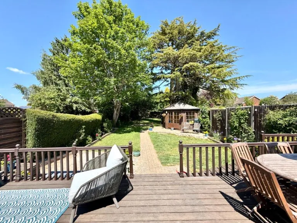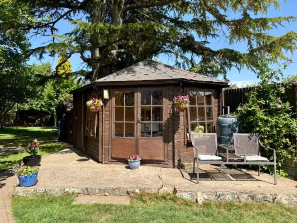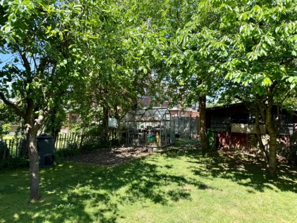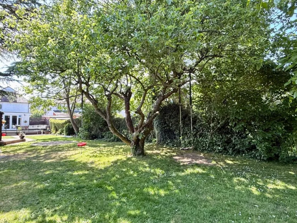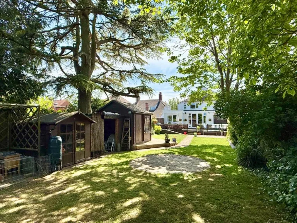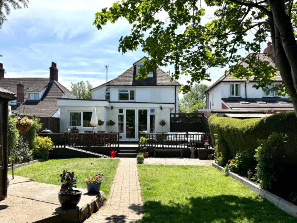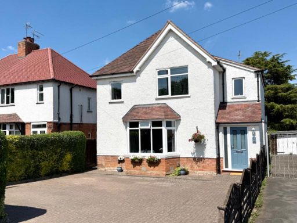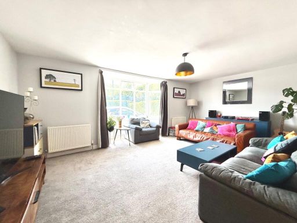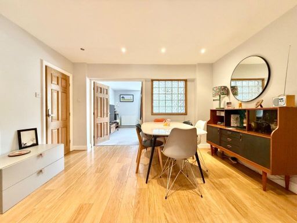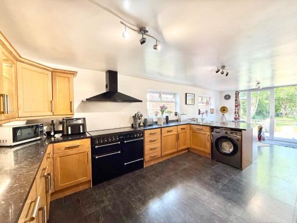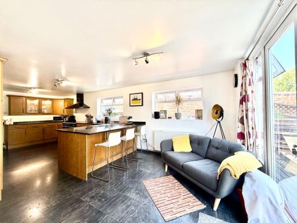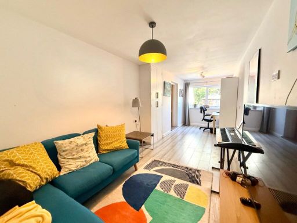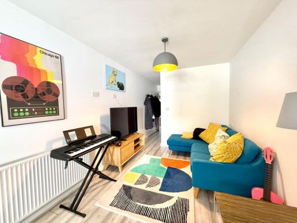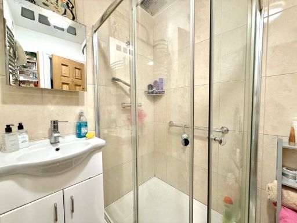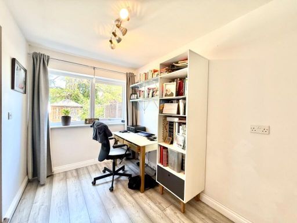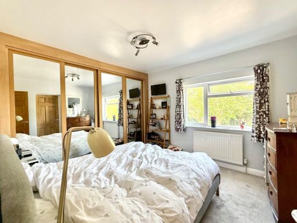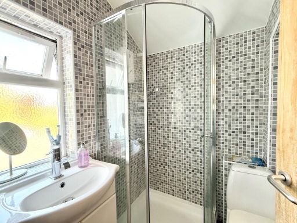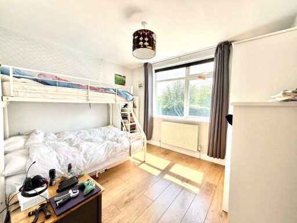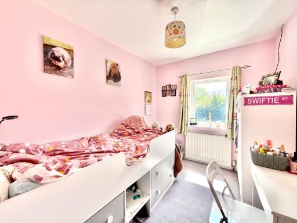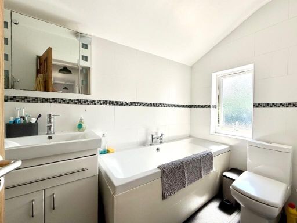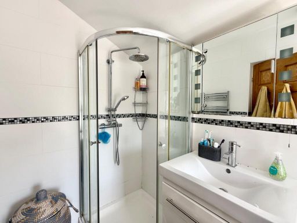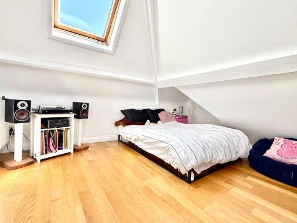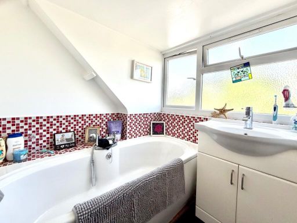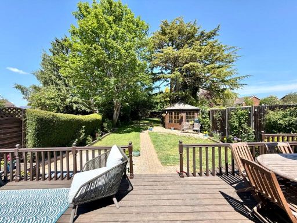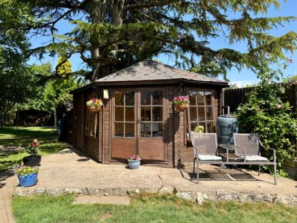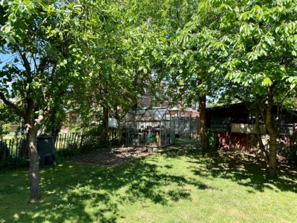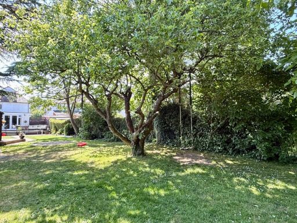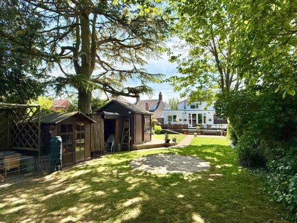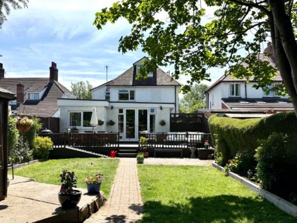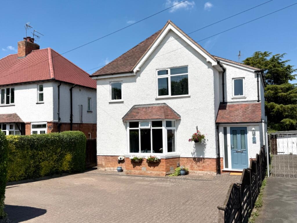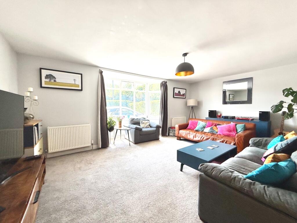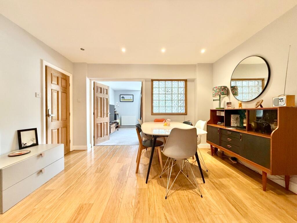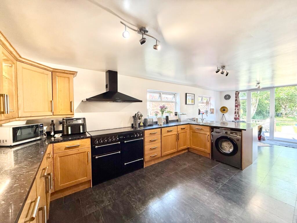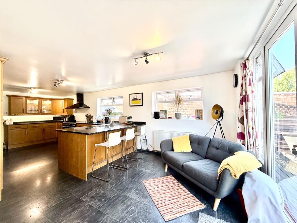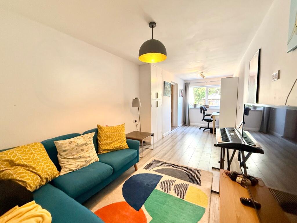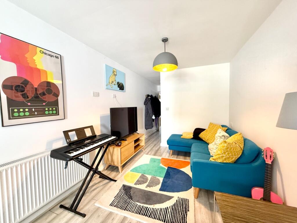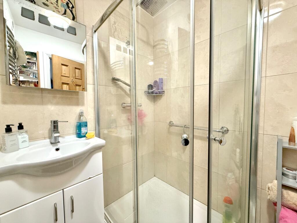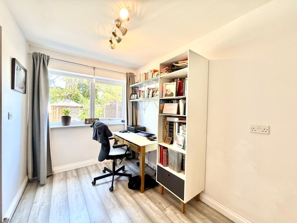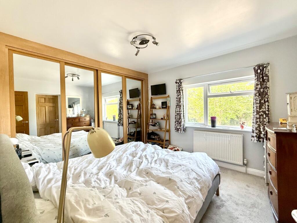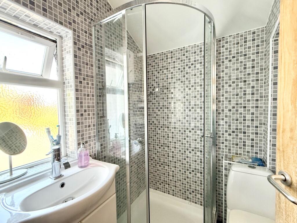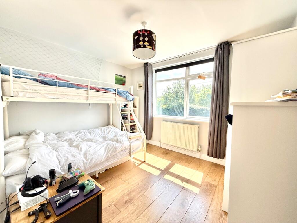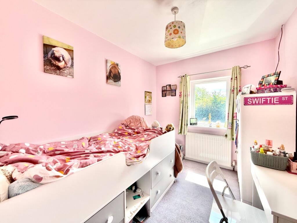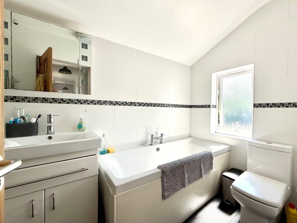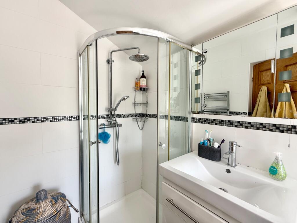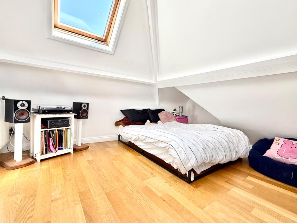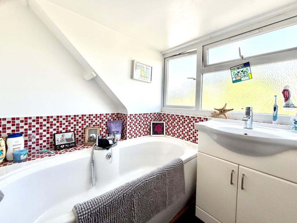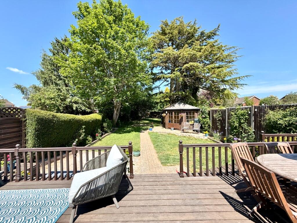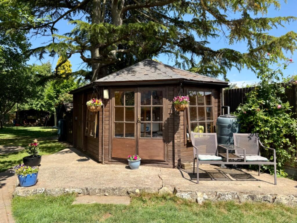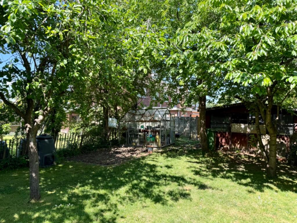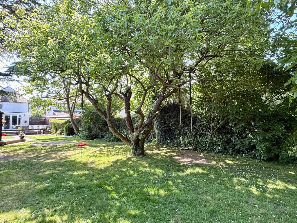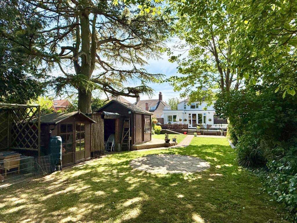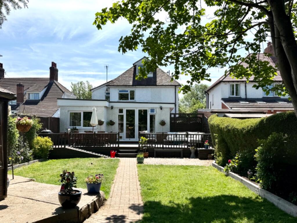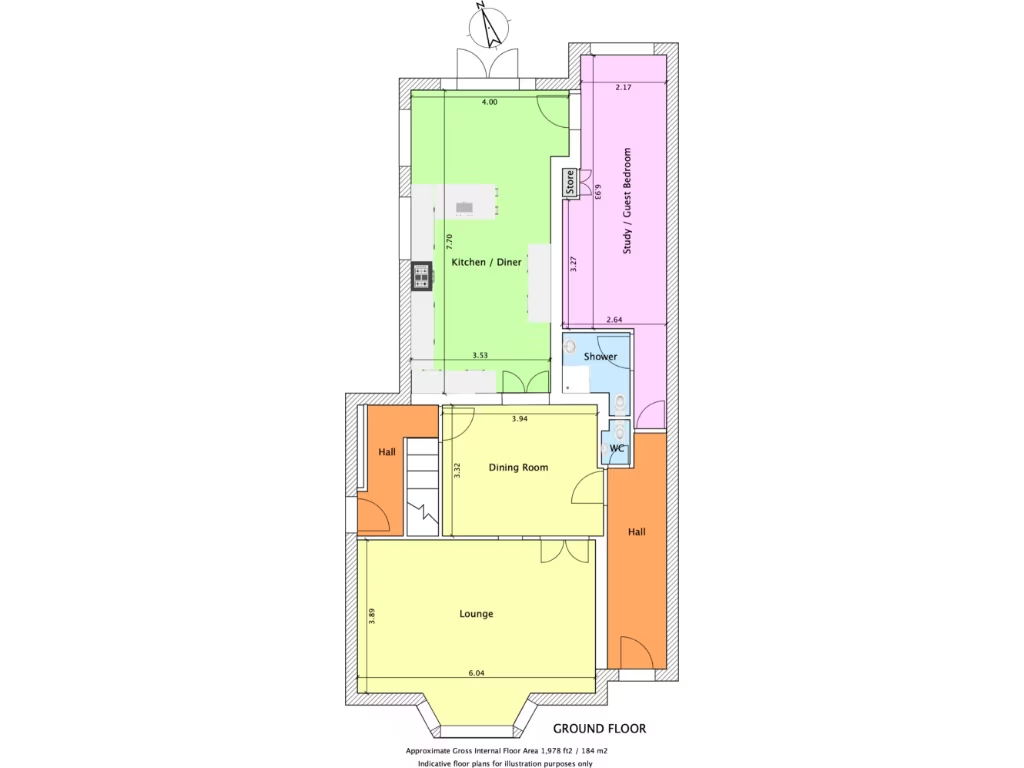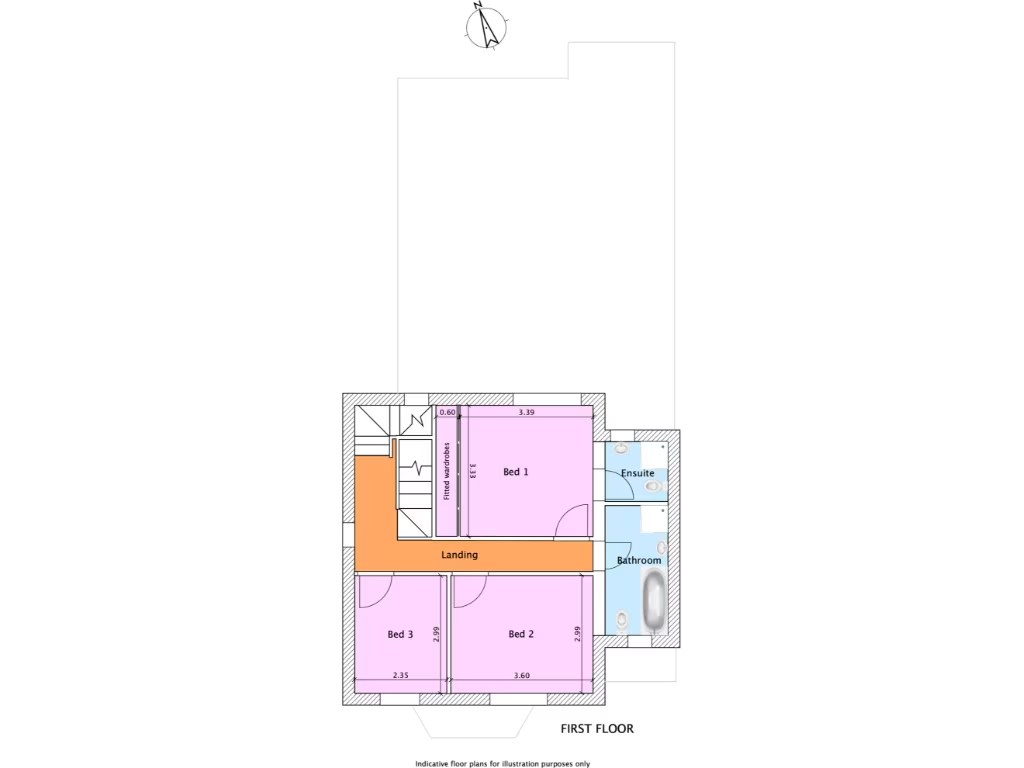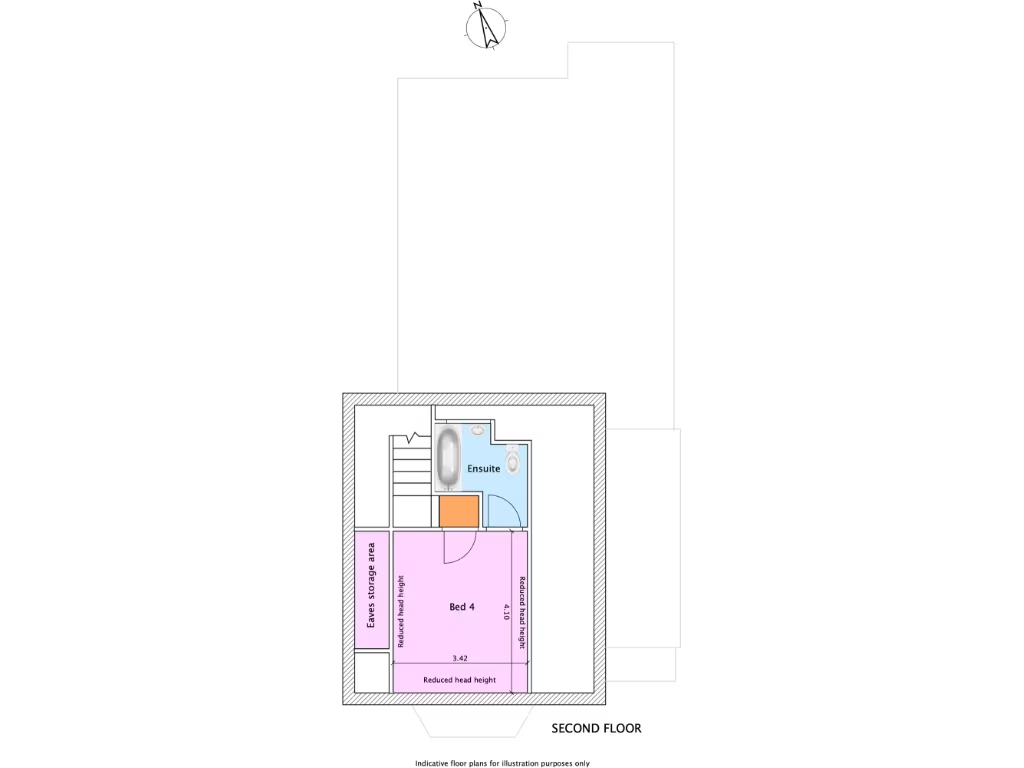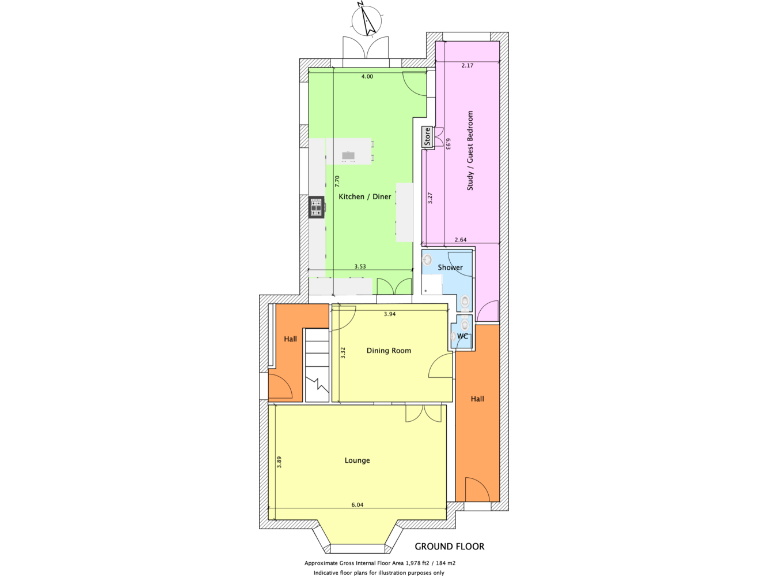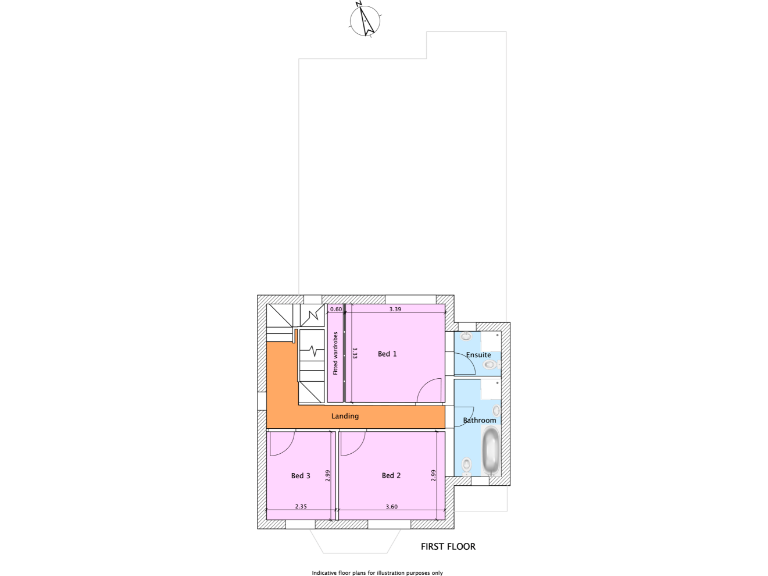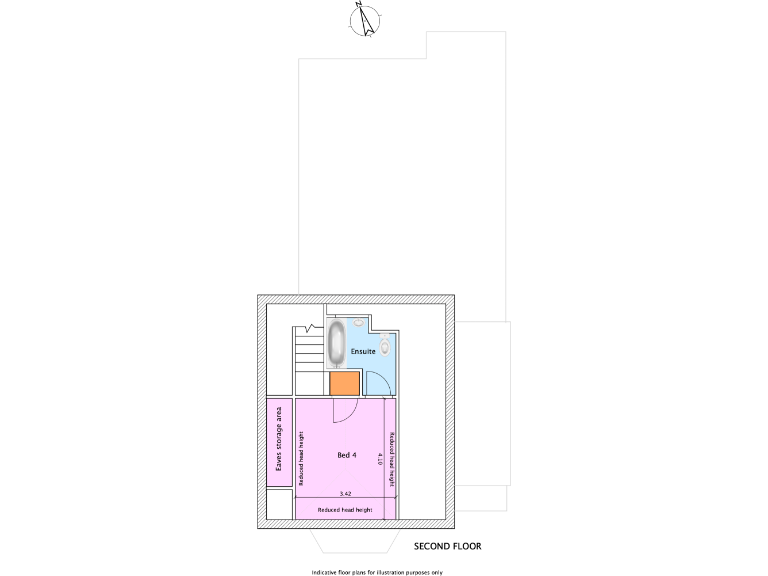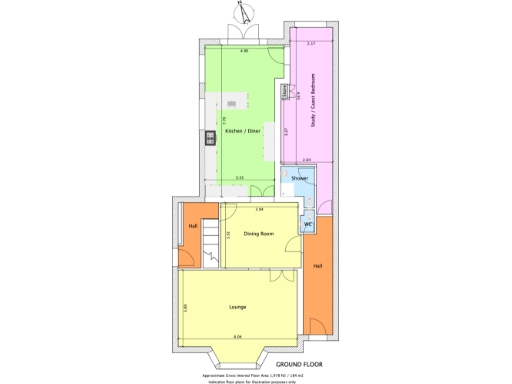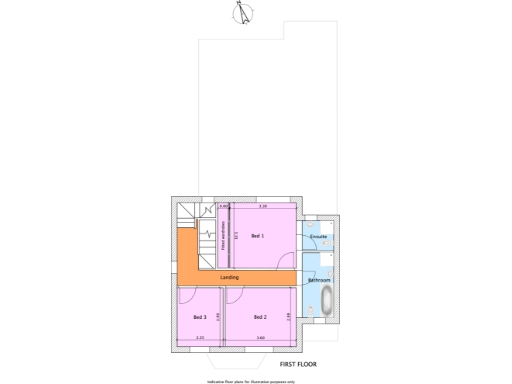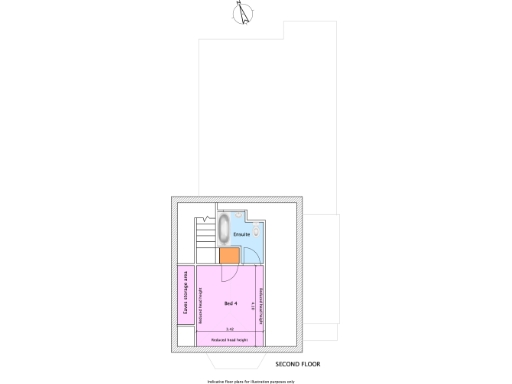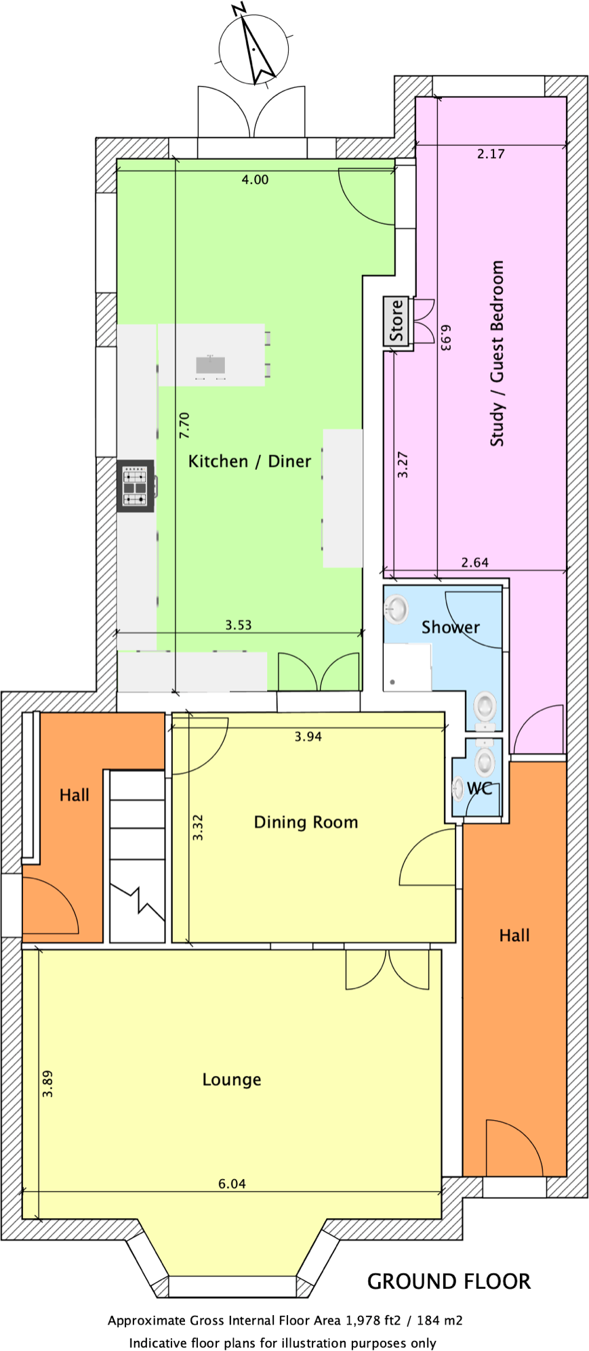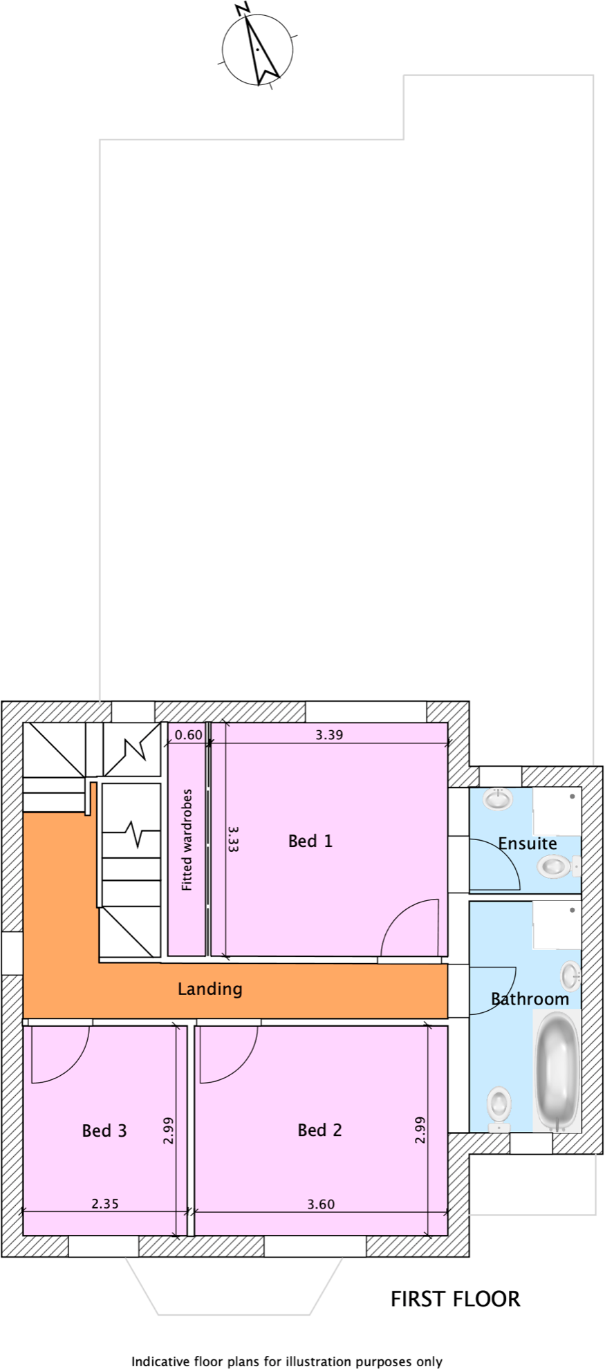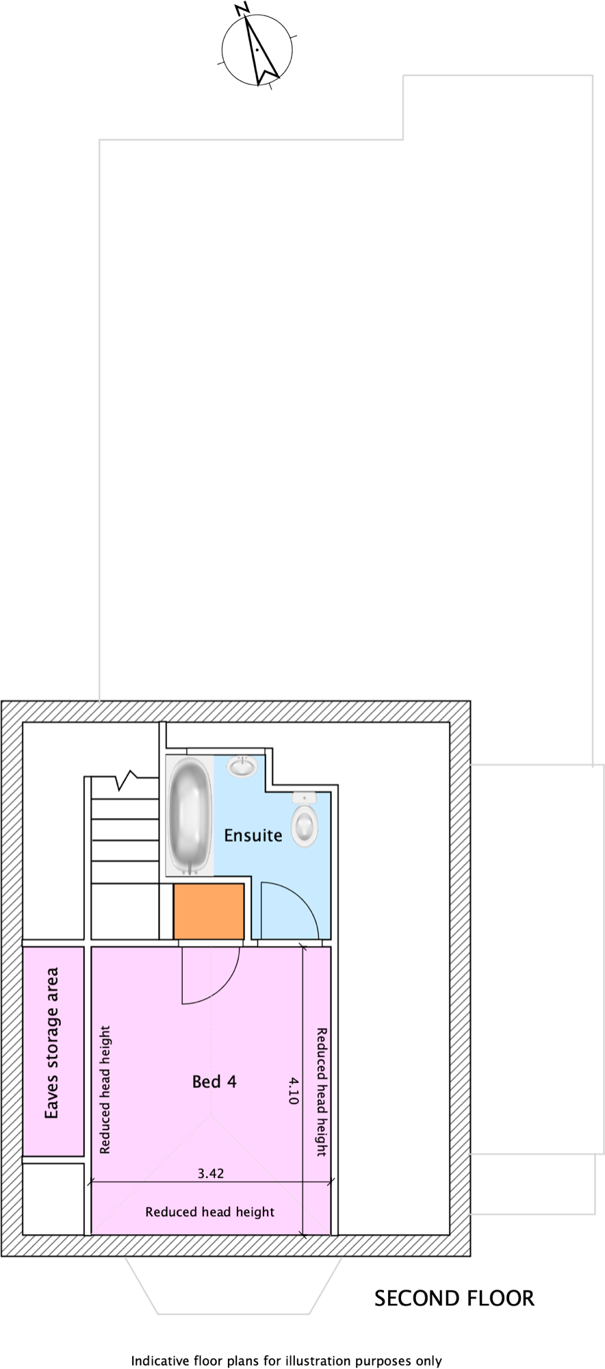Summary - 112 ALCESTER ROAD STRATFORD-UPON-AVON CV37 9DP
5 bed 4 bath Detached
Large mature garden and easy walk to Stratford town centre.
- Almost 2,000 sq ft across three floors, flexible 4/5 bedroom layout
- Ground-floor bedroom with en-suite ideal for guests or multi-generational use
- Large mature rear garden with decked terrace and timber summerhouse
- Block-paved driveway for multiple cars plus EV charging point
- Solid brick walls (1930s–40s) likely lack cavity insulation
- Council Tax Band F; running costs likely above average
- Excellent mobile and broadband; no flood risk
- Local area shows higher crime and relative deprivation
A substantial 4/5 bedroom detached house offering almost 2,000 sq ft of flexible family accommodation across three floors. The layout includes three reception rooms, a large kitchen/breakfast room and a ground-floor bedroom with en-suite — useful for guests or multi-generational living. The property dates from the 1930s–1940s and retains period character, including a bay-fronted lounge and Tudor-style render, while many rooms present a modern, neutral finish.
Outside is a key strength: a large, mature rear garden with decked terrace, timber summerhouse and established planting provides private outdoor space for family life and entertaining. The block-paved driveway accommodates multiple cars and includes an EV charging point, delivering practical everyday convenience and strong kerb appeal.
Important practical points: the house has solid brick walls likely without cavity insulation and may need thermal upgrades to improve energy efficiency. Council Tax sits at Band F and local crime levels are above average; buyers should factor running costs and location suitability into their decision. There is no flooding risk and broadband and mobile signals are strong.
This home will suit buyers seeking generous space close to Stratford-upon-Avon’s schools and amenities, with potential to update heating/insulation and personalise finishes. It is presented for immediate occupation but offers scope for improvement to reduce running costs and increase long-term value.
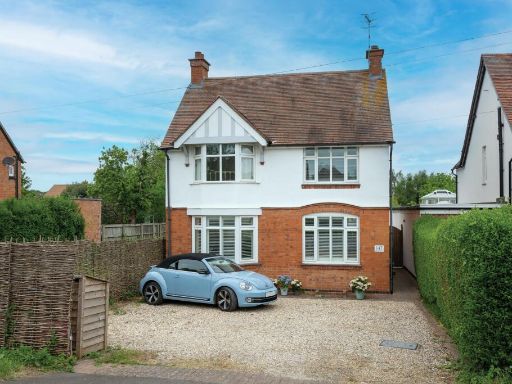 4 bedroom detached house for sale in Evesham Road, Stratford-upon-Avon, Warwickshire, CV37 — £695,000 • 4 bed • 2 bath • 1733 ft²
4 bedroom detached house for sale in Evesham Road, Stratford-upon-Avon, Warwickshire, CV37 — £695,000 • 4 bed • 2 bath • 1733 ft²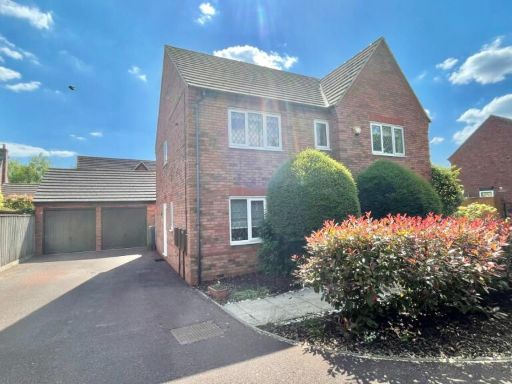 4 bedroom detached house for sale in Farnell Drive, Stratford-upon-Avon, CV37 — £629,950 • 4 bed • 2 bath • 1767 ft²
4 bedroom detached house for sale in Farnell Drive, Stratford-upon-Avon, CV37 — £629,950 • 4 bed • 2 bath • 1767 ft²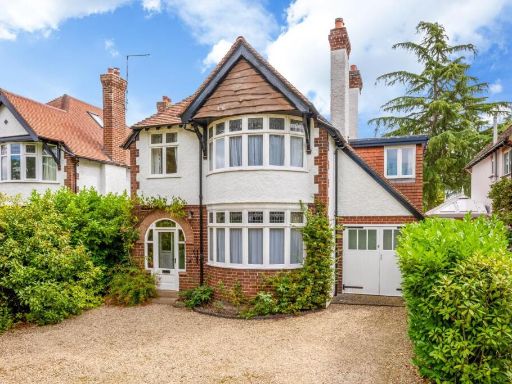 4 bedroom detached house for sale in Shipston Road, Stratford-upon-Avon, CV37 — £849,000 • 4 bed • 1 bath • 1702 ft²
4 bedroom detached house for sale in Shipston Road, Stratford-upon-Avon, CV37 — £849,000 • 4 bed • 1 bath • 1702 ft²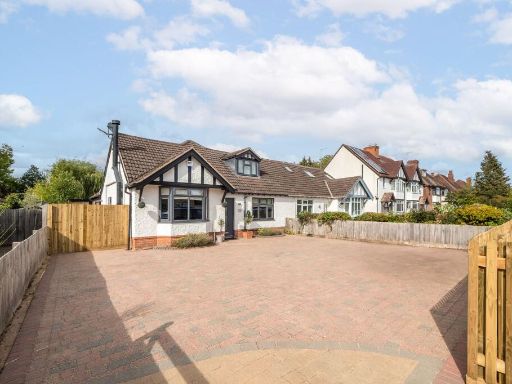 4 bedroom semi-detached bungalow for sale in Evesham Road, Stratford-Upon-Avon, CV37 — £575,000 • 4 bed • 3 bath • 1851 ft²
4 bedroom semi-detached bungalow for sale in Evesham Road, Stratford-Upon-Avon, CV37 — £575,000 • 4 bed • 3 bath • 1851 ft²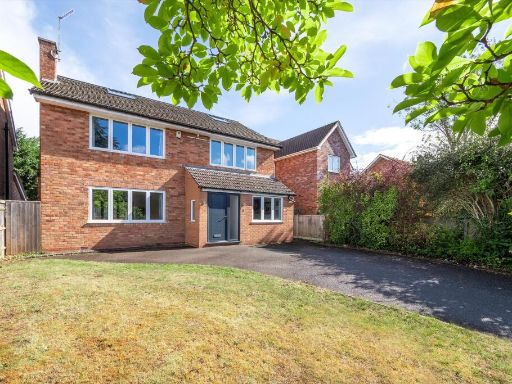 5 bedroom detached house for sale in Hunts Road, Stratford-upon-Avon, Warwickshire, CV37 — £800,000 • 5 bed • 3 bath • 2251 ft²
5 bedroom detached house for sale in Hunts Road, Stratford-upon-Avon, Warwickshire, CV37 — £800,000 • 5 bed • 3 bath • 2251 ft²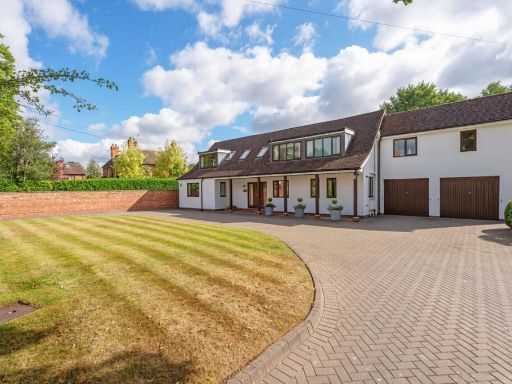 6 bedroom detached house for sale in Hathaway Lane Stratford-upon-Avon, Warwickshire, CV37 9BL, CV37 — £1,000,000 • 6 bed • 4 bath • 3591 ft²
6 bedroom detached house for sale in Hathaway Lane Stratford-upon-Avon, Warwickshire, CV37 9BL, CV37 — £1,000,000 • 6 bed • 4 bath • 3591 ft²