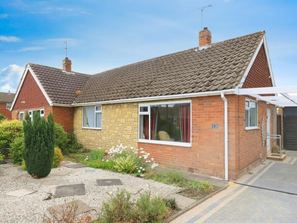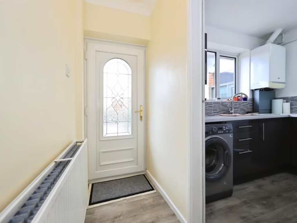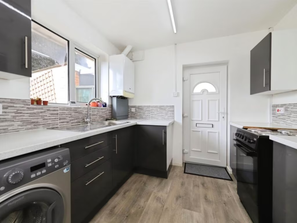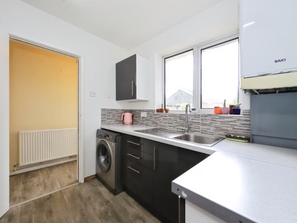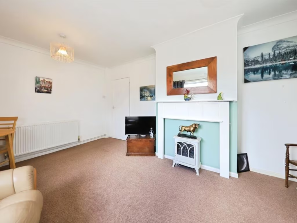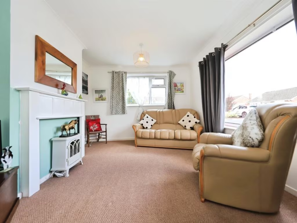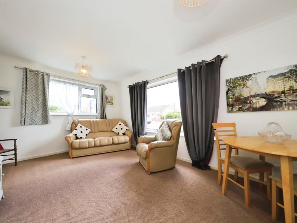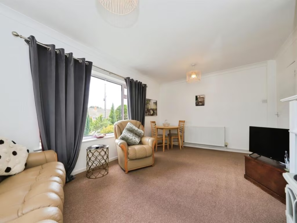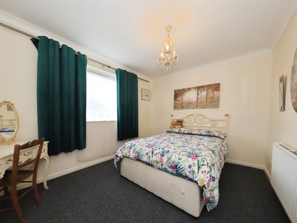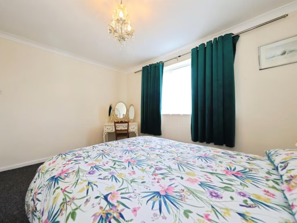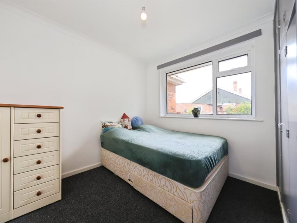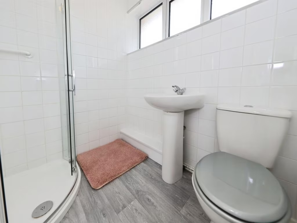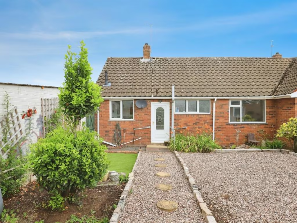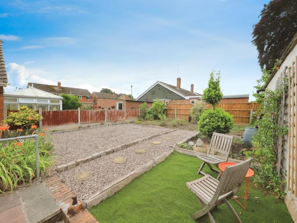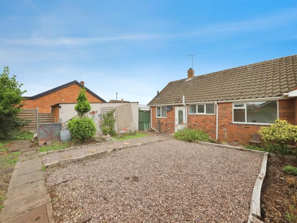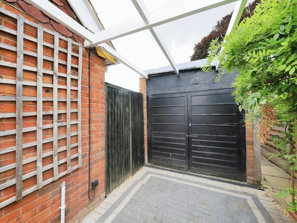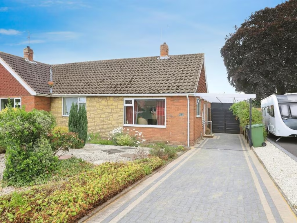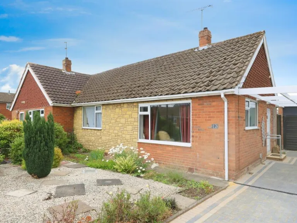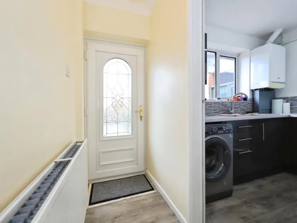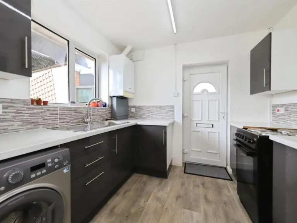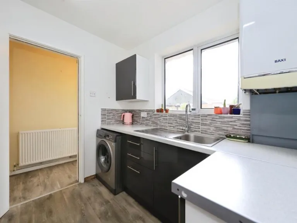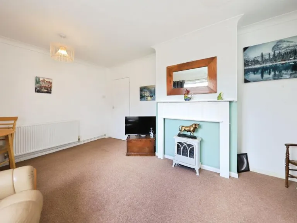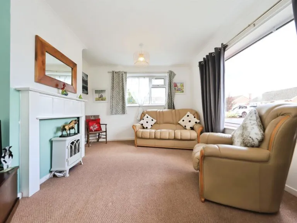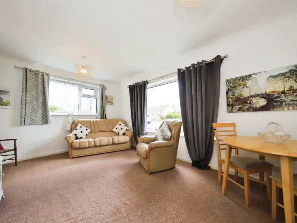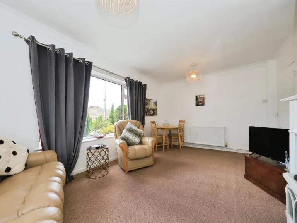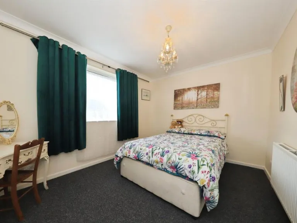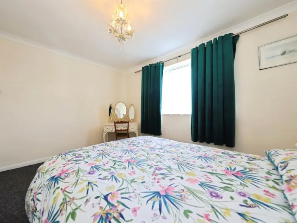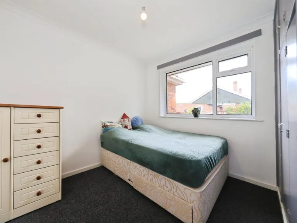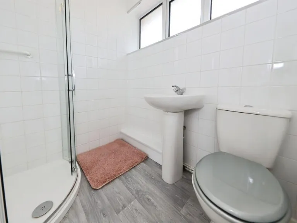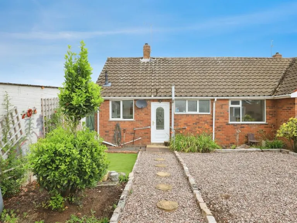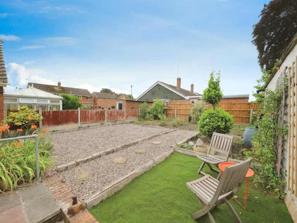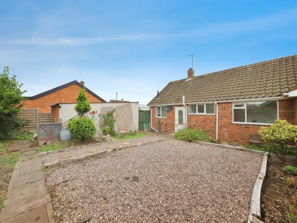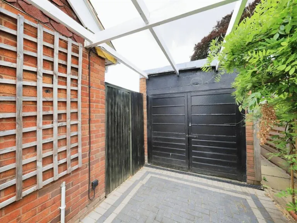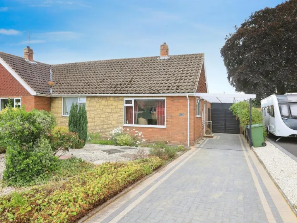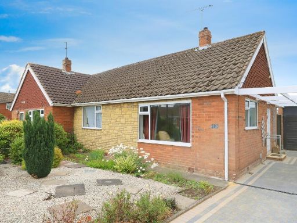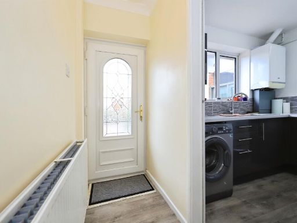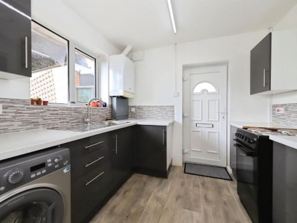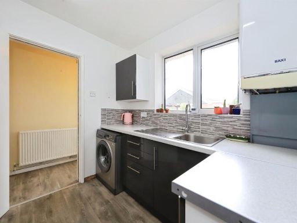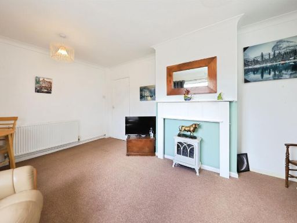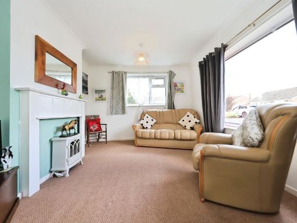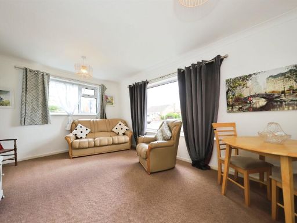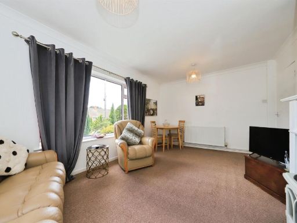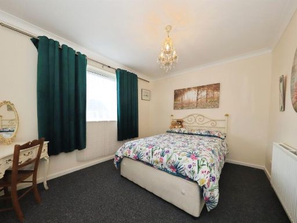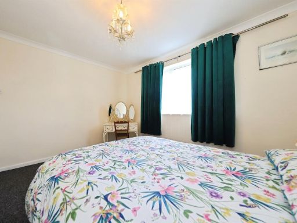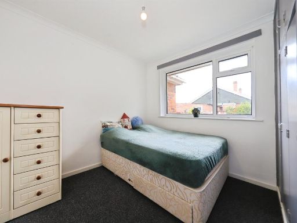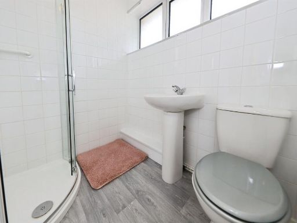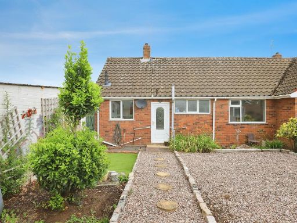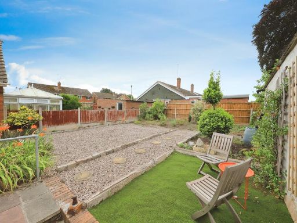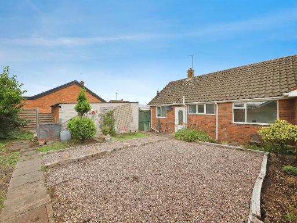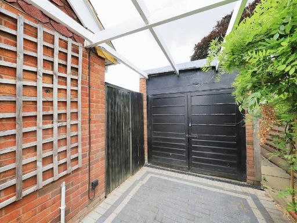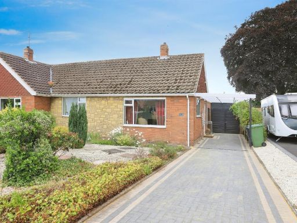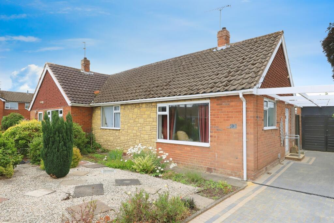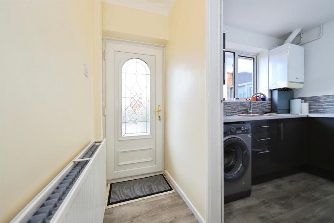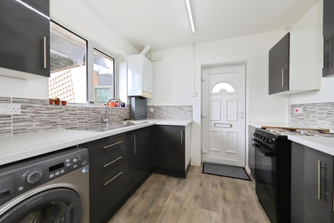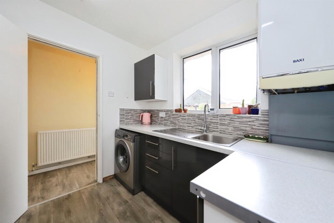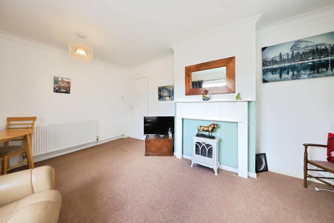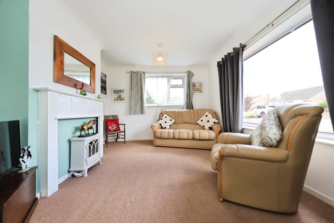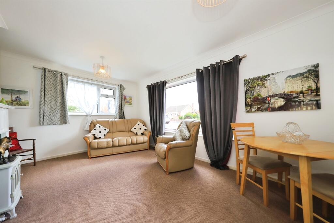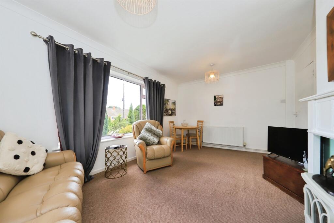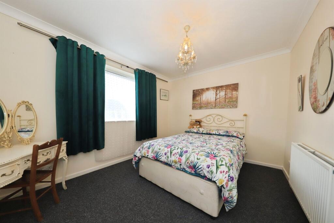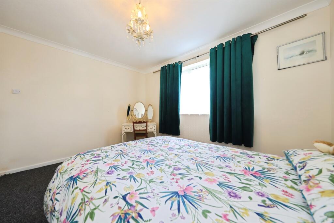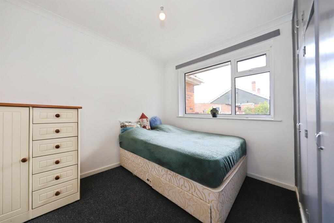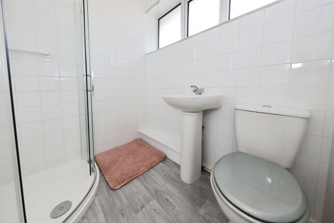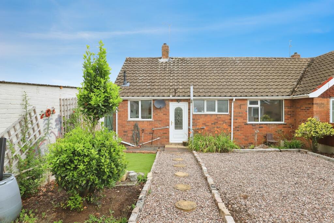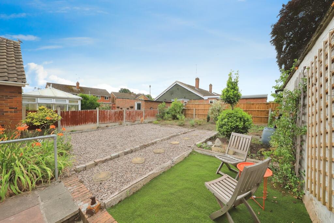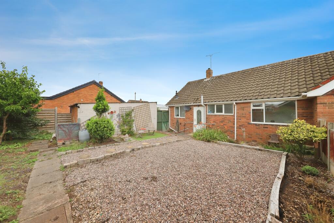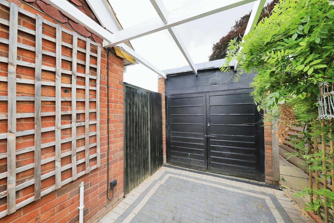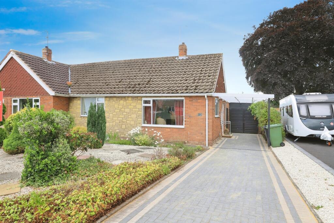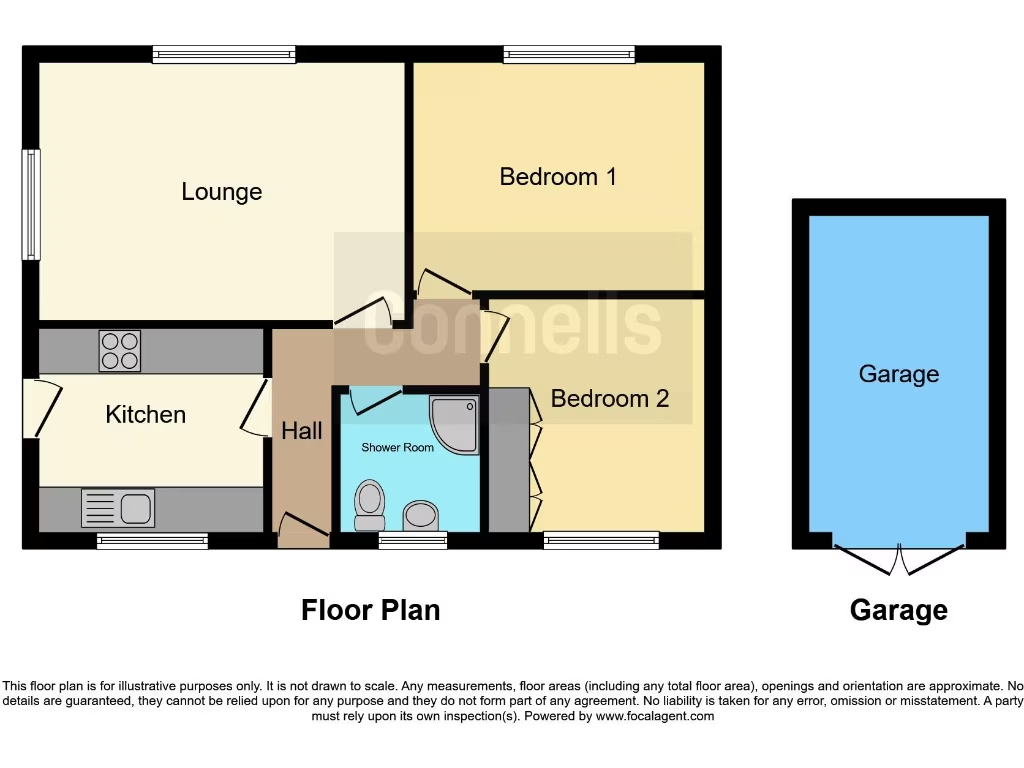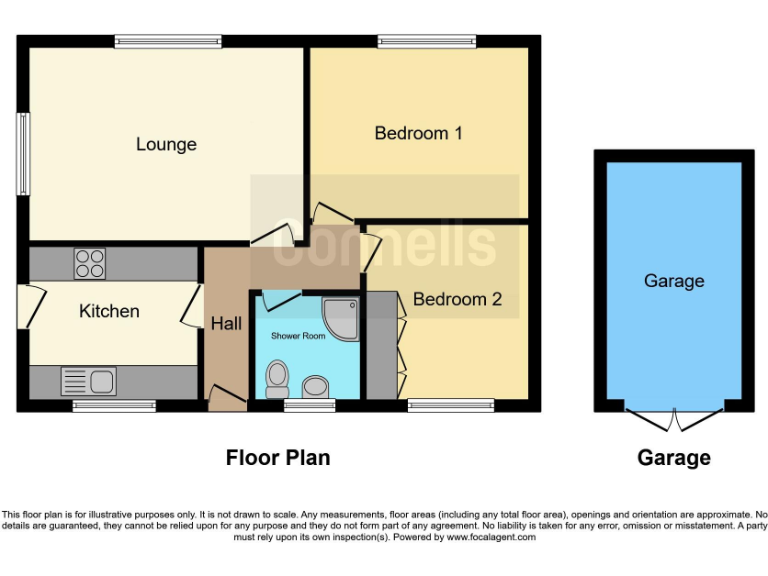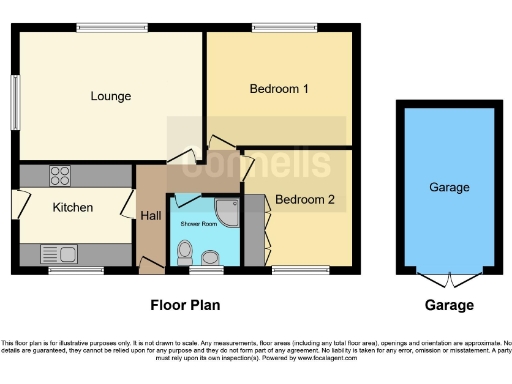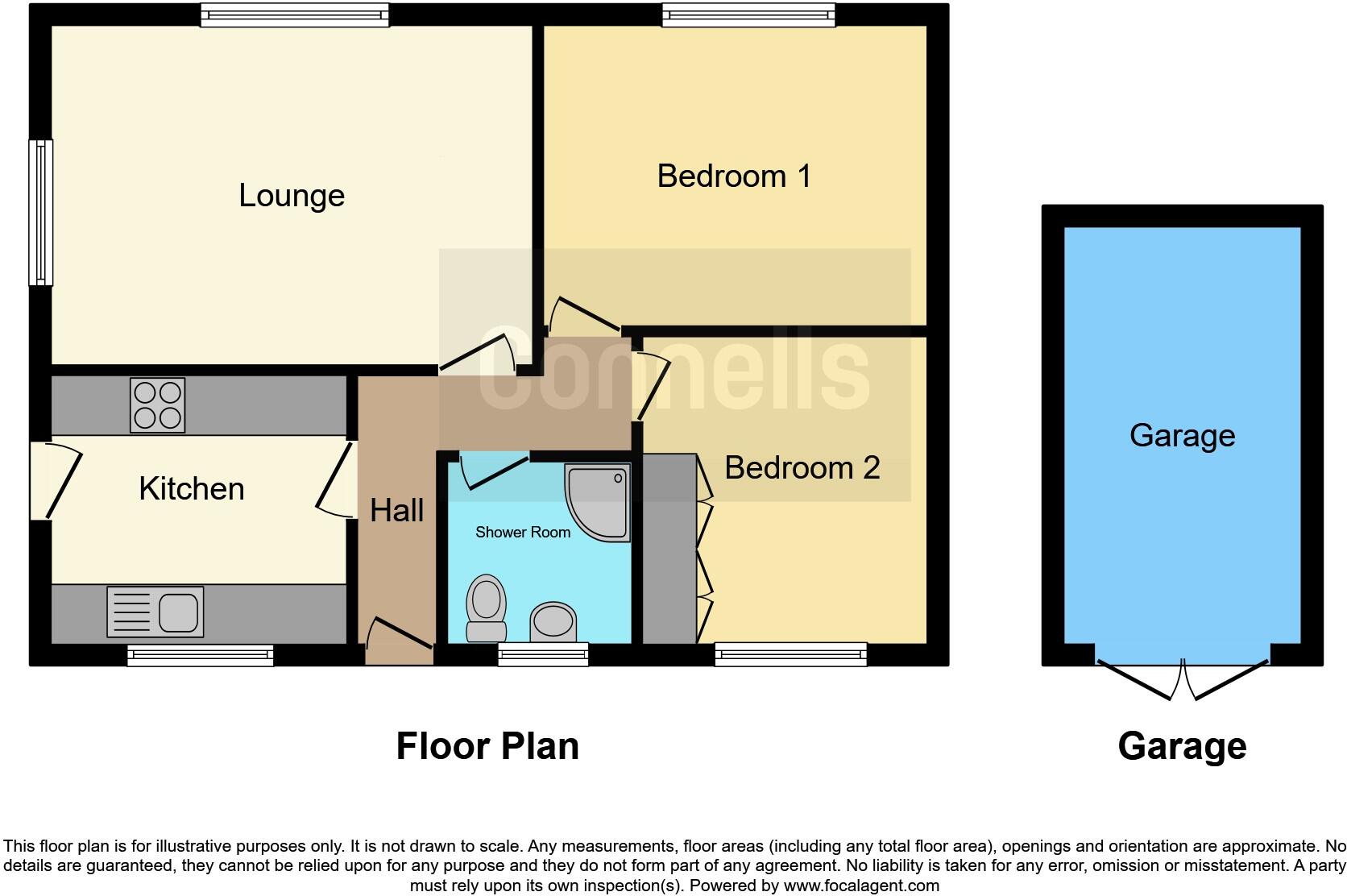Summary - 12 SNOWDON CLOSE KIDDERMINSTER DY11 5JH
2 bed 1 bath Semi-Detached Bungalow
Spacious lounge with front and side windows
Two well‑proportioned bedrooms with fitted wardrobes
Modern shower room; updated and functional
Compact fitted kitchen with laminate flooring
Front driveway plus single garage (modest size)
Enclosed, low‑maintenance rear garden with astro turf
Built 1967–75; average room sizes — potential cosmetic updating
Measurements approximate; buyers should verify before work
Set back in a quiet cul‑de‑sac on the outskirts of Kidderminster, this two‑bedroom semi‑detached bungalow offers practical, single‑level living with off‑road parking and a garage. The living room is generous for a property of this size and benefits from double glazing and gas central heating throughout.
The layout suits downsizers or buyers wanting low‑maintenance grounds: a gravelled front, enclosed rear garden with a small astro turf seating area and established planting. The kitchen is modern and functional, while the shower room has been updated for convenience.
The bungalow was built in the late 1960s–1970s and presents average room sizes across approximately 872 sq ft. It is well positioned for local schools, bus routes and nearby town amenities. Buyers should note some limitations: the kitchen is compact, the garage is modest in size, and measurements should be rechecked before committing to alterations.
Overall this is a practical, comfortable home for someone seeking one‑level living in a very low‑crime, affluent area, with scope to personalise or modernise parts of the property to taste.
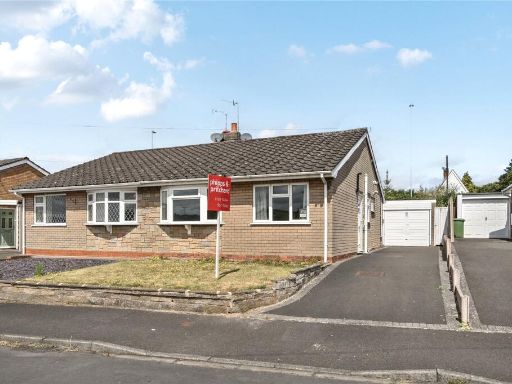 2 bedroom bungalow for sale in Devon Close, Kidderminster, Worcestershire, DY11 — £255,000 • 2 bed • 1 bath • 533 ft²
2 bedroom bungalow for sale in Devon Close, Kidderminster, Worcestershire, DY11 — £255,000 • 2 bed • 1 bath • 533 ft²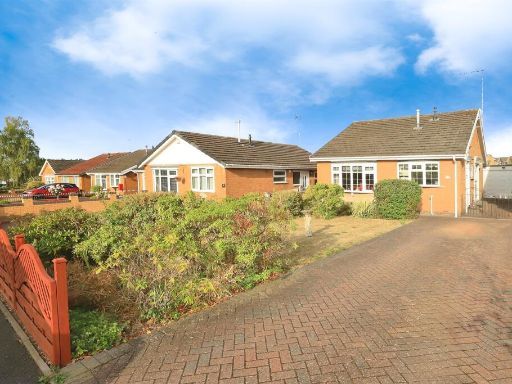 2 bedroom detached bungalow for sale in Husum Way, Kidderminster, DY10 — £280,000 • 2 bed • 1 bath • 819 ft²
2 bedroom detached bungalow for sale in Husum Way, Kidderminster, DY10 — £280,000 • 2 bed • 1 bath • 819 ft²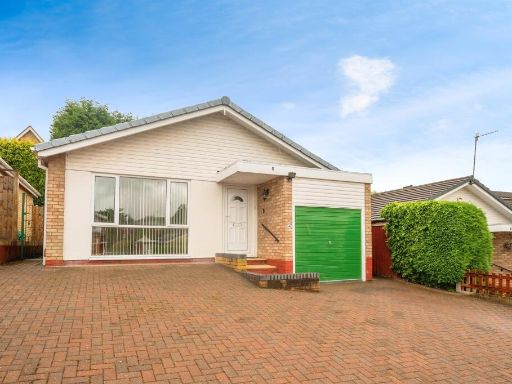 2 bedroom detached bungalow for sale in Albany Close, Kidderminster, DY10 — £250,000 • 2 bed • 1 bath • 564 ft²
2 bedroom detached bungalow for sale in Albany Close, Kidderminster, DY10 — £250,000 • 2 bed • 1 bath • 564 ft²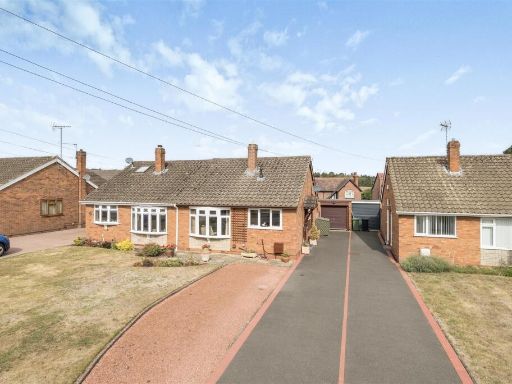 3 bedroom semi-detached bungalow for sale in Snowdon Close, Kidderminster, DY11 — £285,000 • 3 bed • 1 bath • 871 ft²
3 bedroom semi-detached bungalow for sale in Snowdon Close, Kidderminster, DY11 — £285,000 • 3 bed • 1 bath • 871 ft²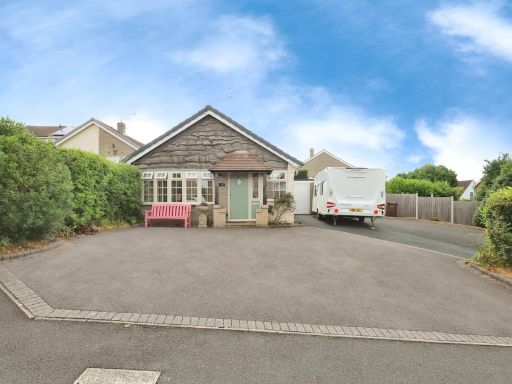 2 bedroom bungalow for sale in Ferndale Crescent, Kidderminster, DY11 — £325,000 • 2 bed • 1 bath • 1121 ft²
2 bedroom bungalow for sale in Ferndale Crescent, Kidderminster, DY11 — £325,000 • 2 bed • 1 bath • 1121 ft²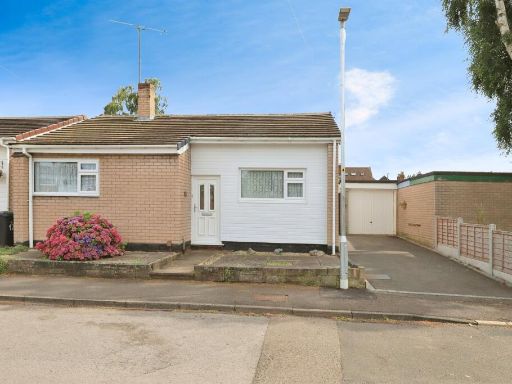 2 bedroom detached bungalow for sale in The Patios, Kidderminster, DY11 — £190,000 • 2 bed • 1 bath • 646 ft²
2 bedroom detached bungalow for sale in The Patios, Kidderminster, DY11 — £190,000 • 2 bed • 1 bath • 646 ft²