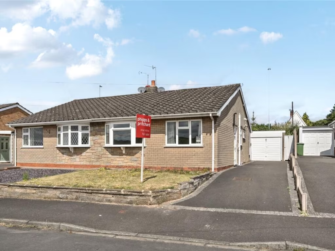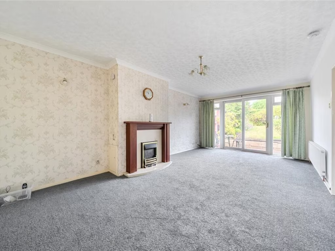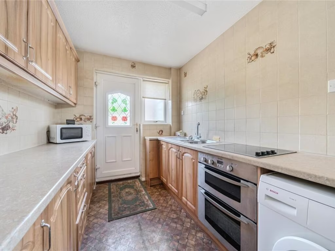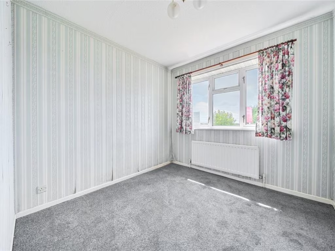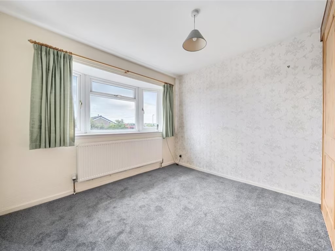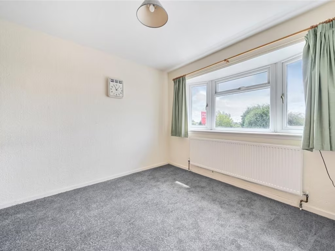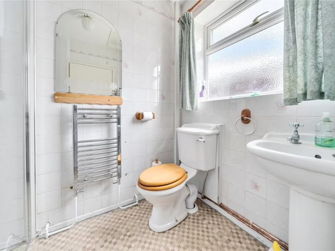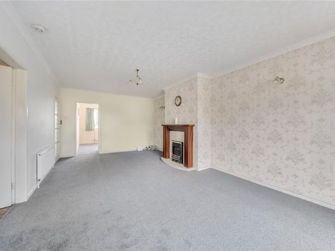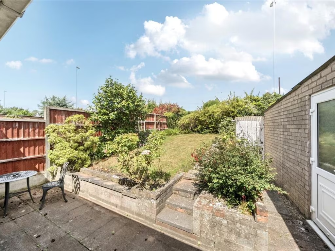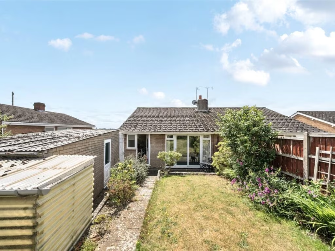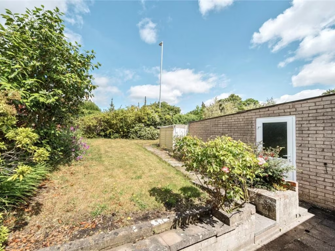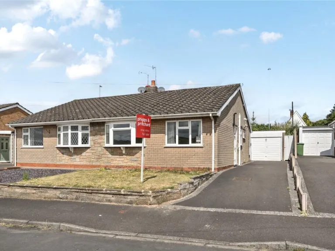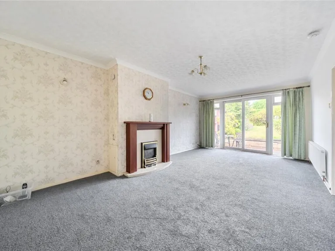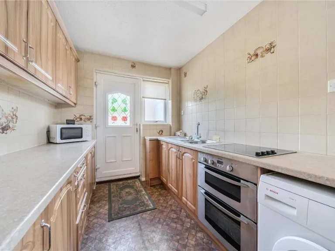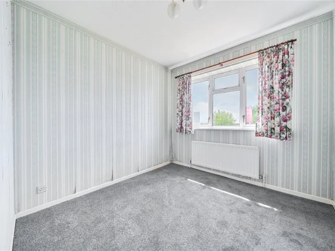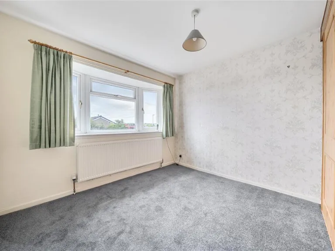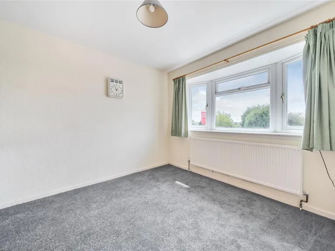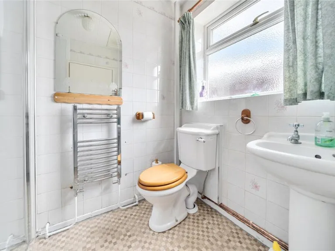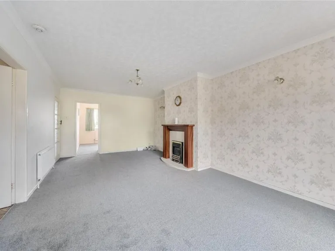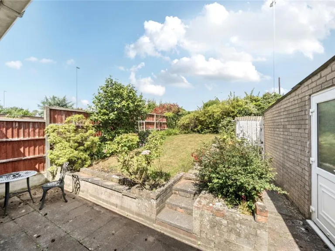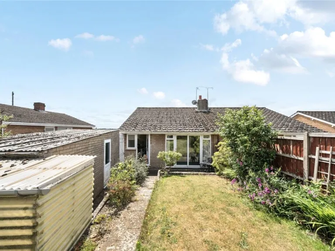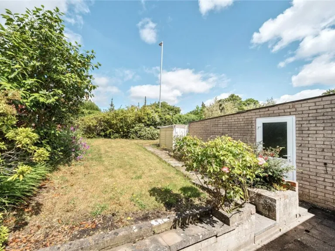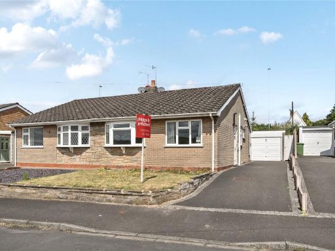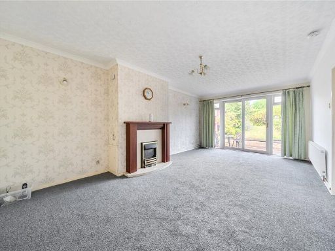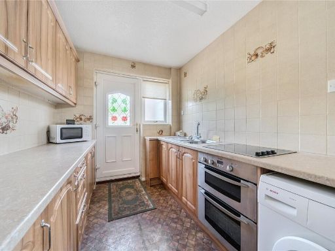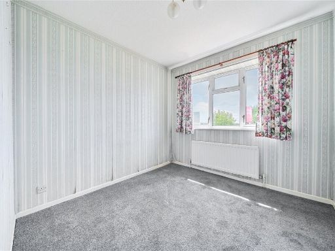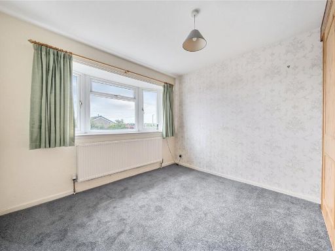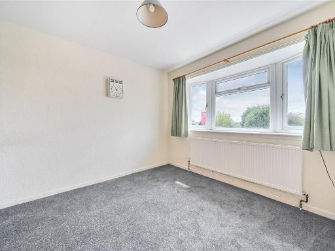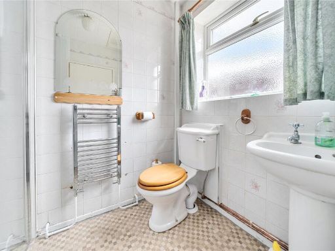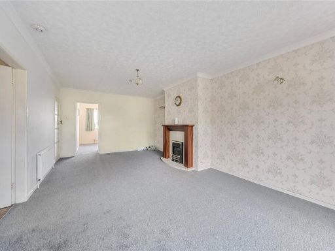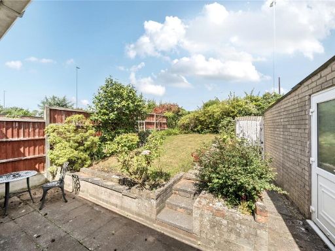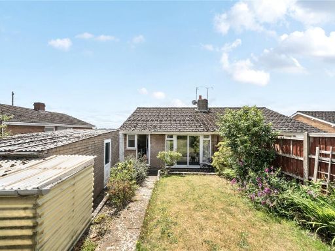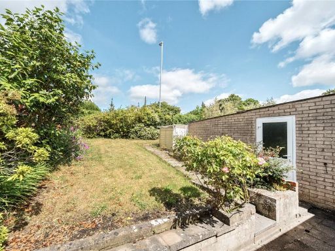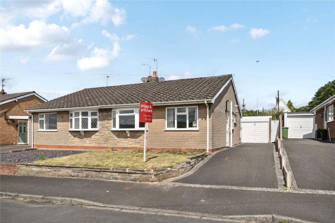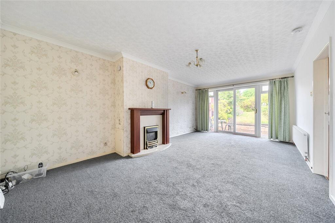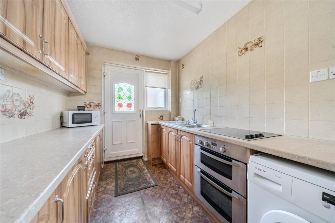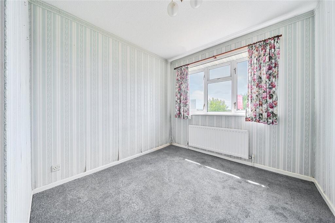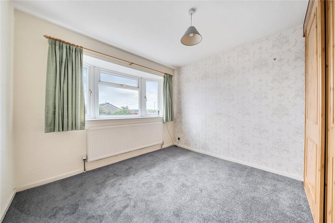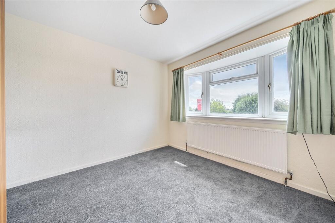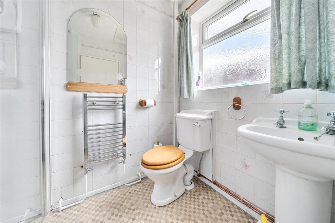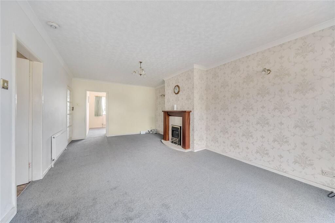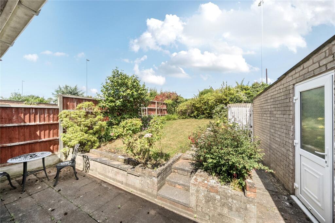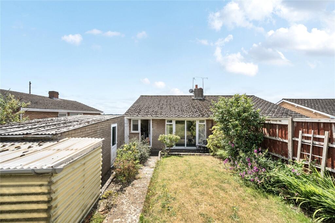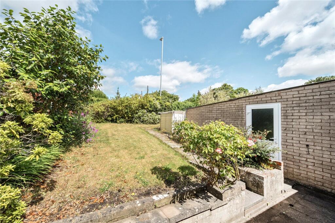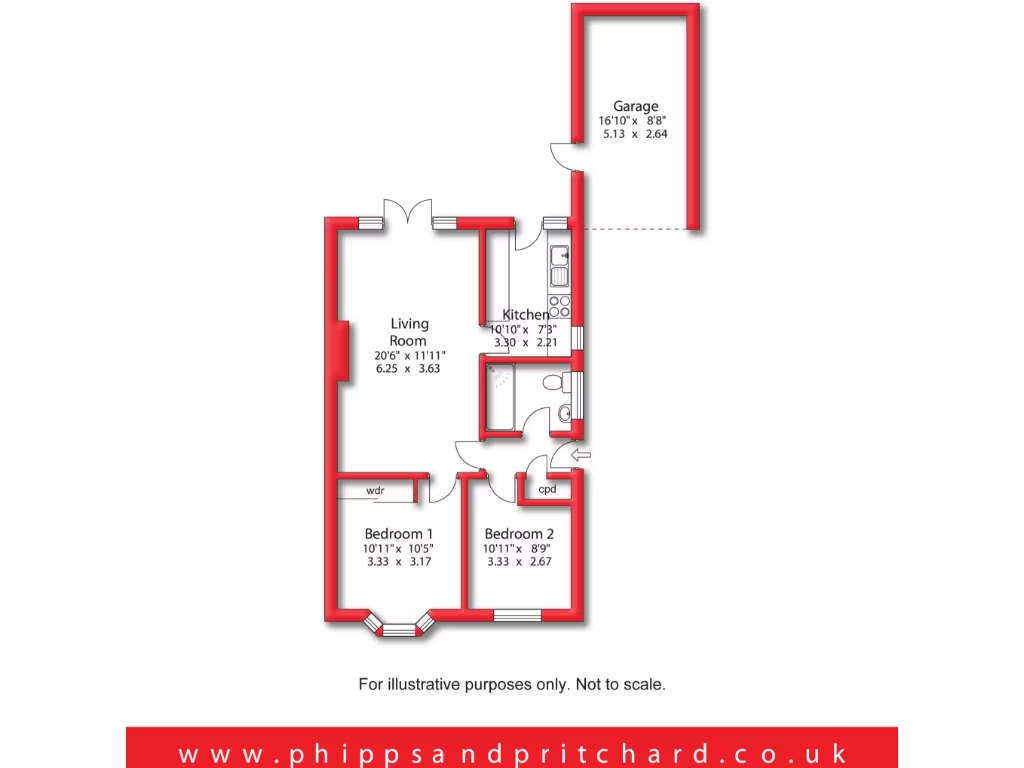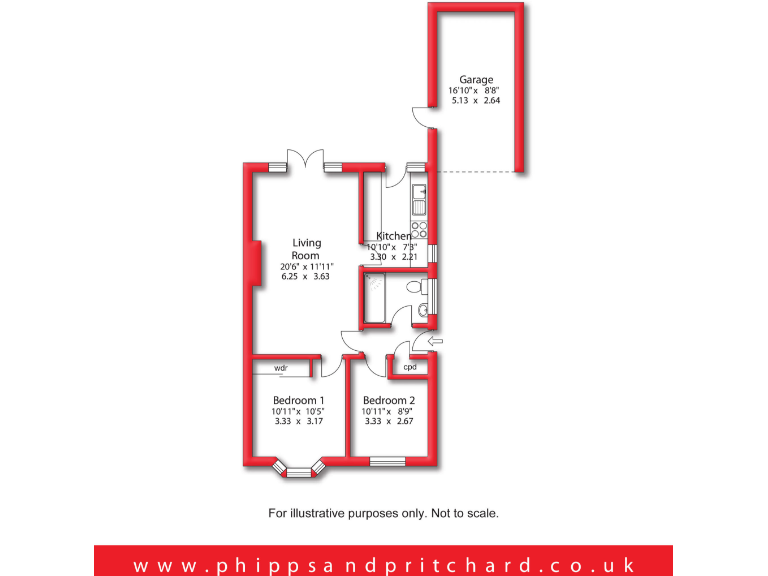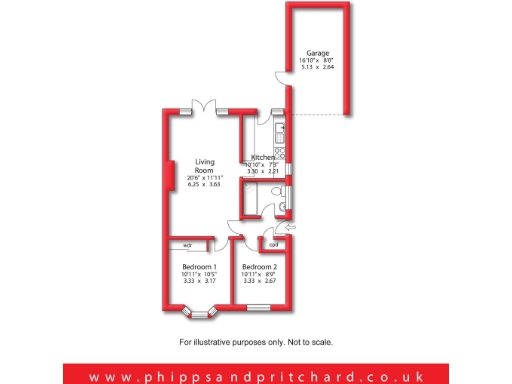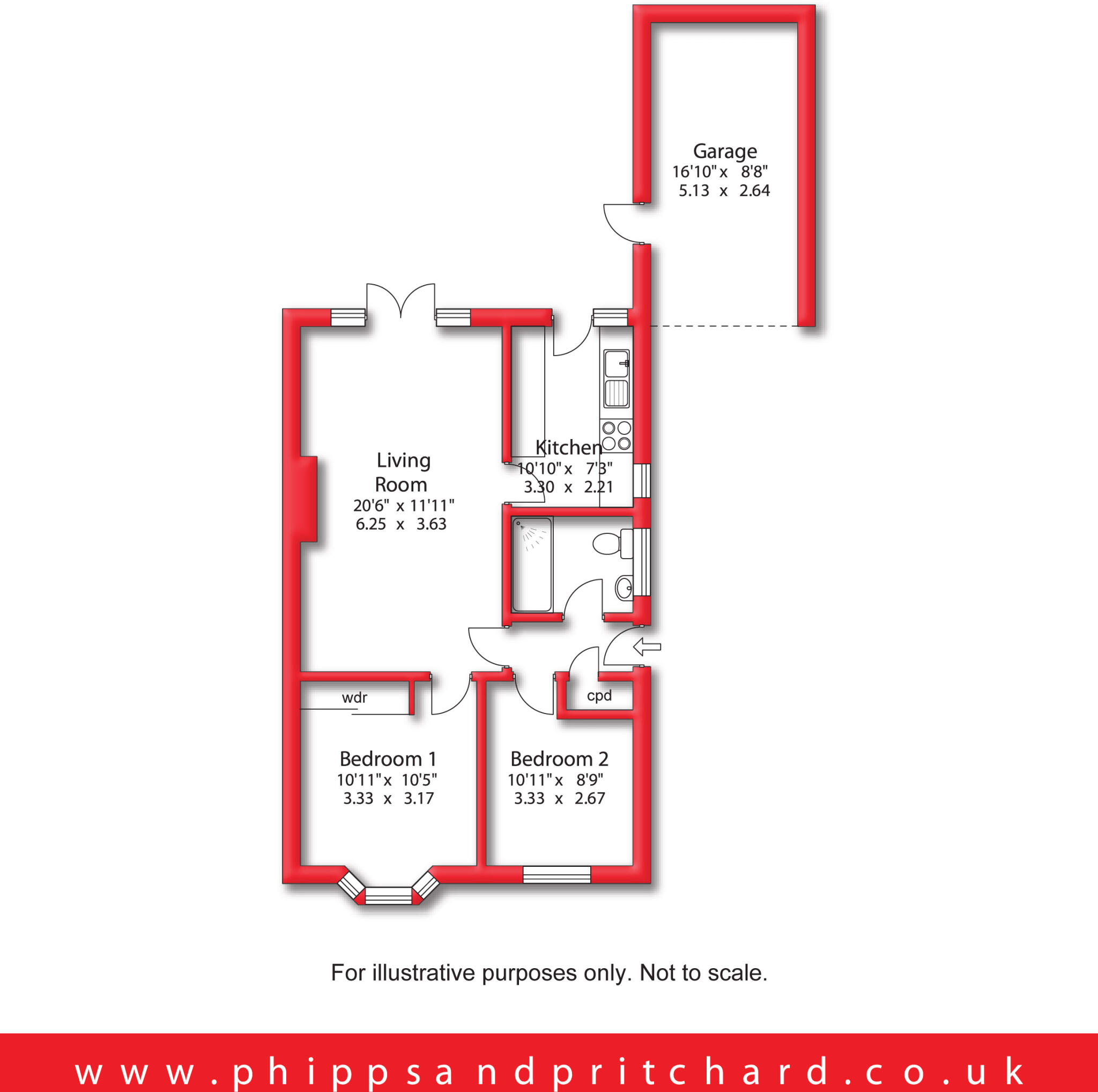Summary - 6, DEVON CLOSE, KIDDERMINSTER DY11 5JQ
2 bed 1 bath Bungalow
Well-presented single-storey home in a peaceful cul-de-sac, ideal for downsizers..
Two double bedrooms with built-in storage
Single-storey layout ideal for downsizers
Spacious lounge/diner with garden access
Modern wet room; one bathroom only
Garage and driveway parking included
Decent private rear garden, low maintenance
Compact overall size — approx 533 sq ft
Tenure unknown; buyers should verify
This two-bedroom semi-detached bungalow on a quiet cul-de-sac in Kidderminster offers single-storey living designed for comfort and easy maintenance. The layout centres on a generous lounge/diner with sliding doors to the garden, a well-equipped kitchen and a modern wet room — practical features for downsizers or anyone seeking step-free living.
The plot includes a decent rear garden and a garage with driveway parking, giving private outdoor space and secure storage. The property sits in a very low-crime, very affluent neighbourhood close to several well-rated primary and secondary schools, regular bus services and local green spaces.
Internally the home is well presented and double-glazed; mains gas boiler and radiators provide conventional heating. Broadband speeds are fast and mobile signal is average. Note the overall internal floor area is compact (approximately 533 sq ft) and there is a single bathroom, which may be an important consideration for some buyers.
Tenure is currently unknown and should be checked by buyers. The bungalow was built in the 1980s-style period with filled cavity walls; while presented neatly, buyers wanting major modernisation should allow for potential updates in some finishes and services.
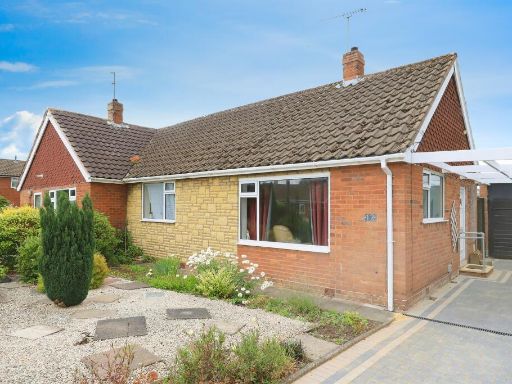 2 bedroom semi-detached bungalow for sale in Snowdon Close, Kidderminster, DY11 — £230,000 • 2 bed • 1 bath • 872 ft²
2 bedroom semi-detached bungalow for sale in Snowdon Close, Kidderminster, DY11 — £230,000 • 2 bed • 1 bath • 872 ft²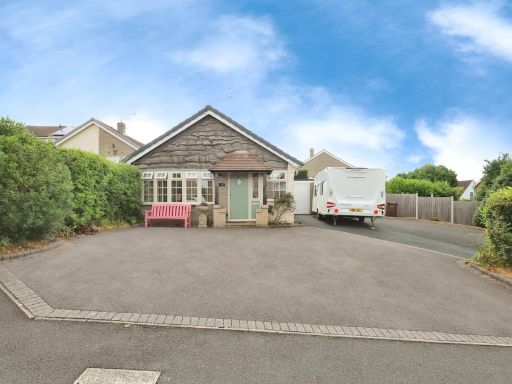 2 bedroom bungalow for sale in Ferndale Crescent, Kidderminster, DY11 — £325,000 • 2 bed • 1 bath • 1121 ft²
2 bedroom bungalow for sale in Ferndale Crescent, Kidderminster, DY11 — £325,000 • 2 bed • 1 bath • 1121 ft²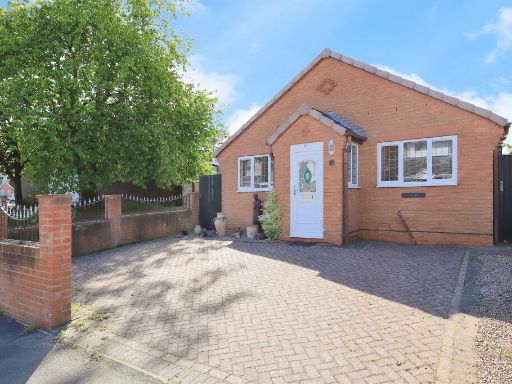 2 bedroom detached house for sale in Audley Drive, Kidderminster, DY11 — £260,000 • 2 bed • 1 bath • 701 ft²
2 bedroom detached house for sale in Audley Drive, Kidderminster, DY11 — £260,000 • 2 bed • 1 bath • 701 ft²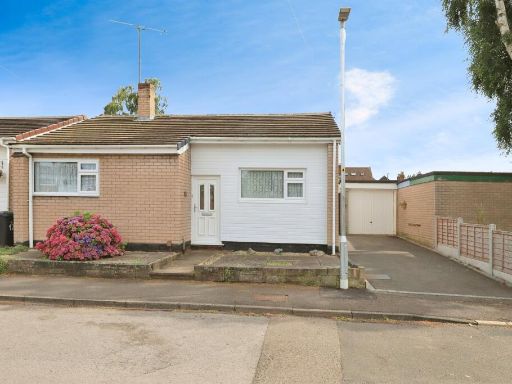 2 bedroom detached bungalow for sale in The Patios, Kidderminster, DY11 — £190,000 • 2 bed • 1 bath • 646 ft²
2 bedroom detached bungalow for sale in The Patios, Kidderminster, DY11 — £190,000 • 2 bed • 1 bath • 646 ft²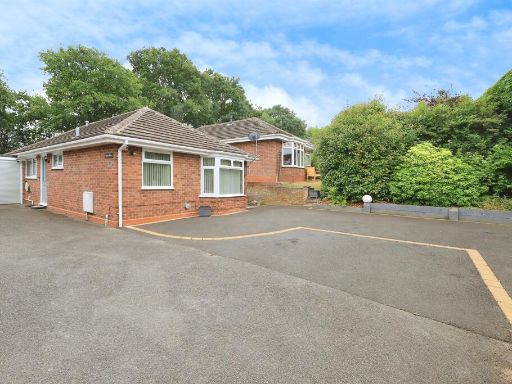 2 bedroom detached bungalow for sale in Fulmar Crescent, Kidderminster, DY10 — £325,000 • 2 bed • 1 bath • 753 ft²
2 bedroom detached bungalow for sale in Fulmar Crescent, Kidderminster, DY10 — £325,000 • 2 bed • 1 bath • 753 ft²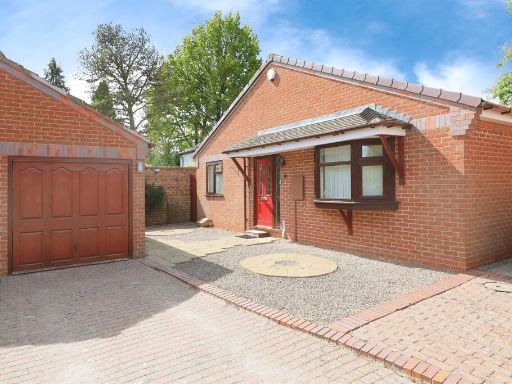 3 bedroom detached bungalow for sale in Moule Close, Kidderminster, DY11 — £350,000 • 3 bed • 2 bath • 872 ft²
3 bedroom detached bungalow for sale in Moule Close, Kidderminster, DY11 — £350,000 • 3 bed • 2 bath • 872 ft²