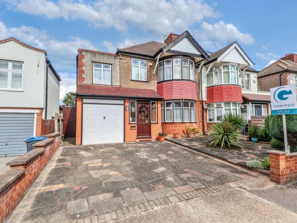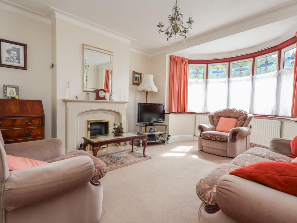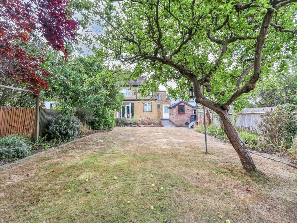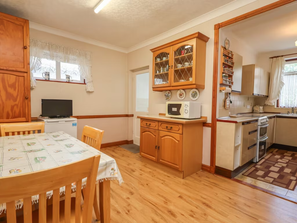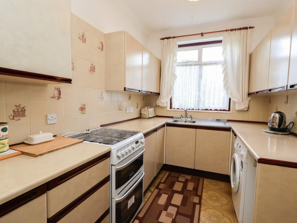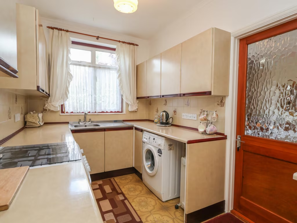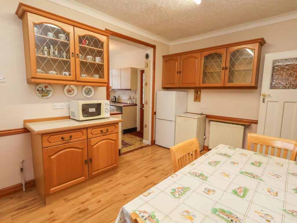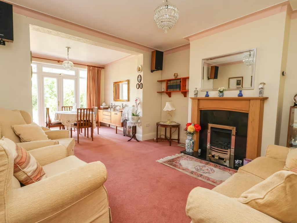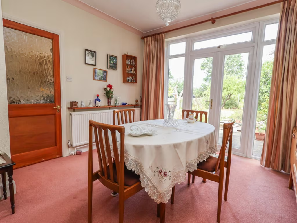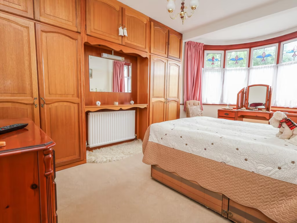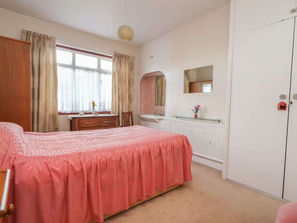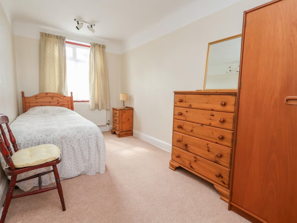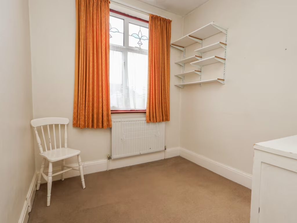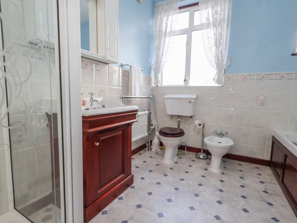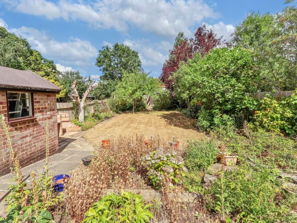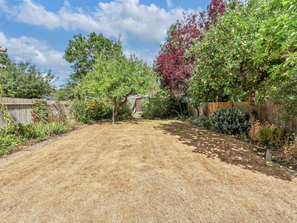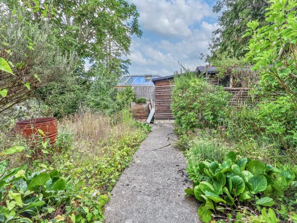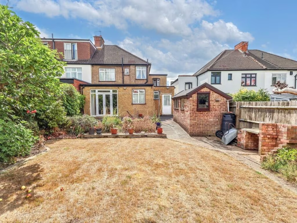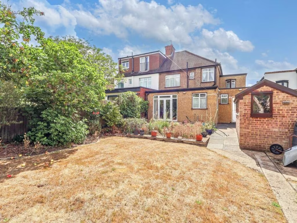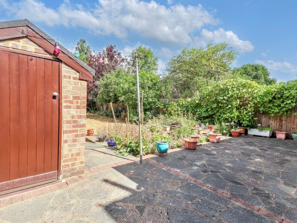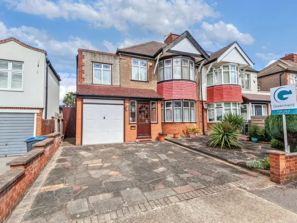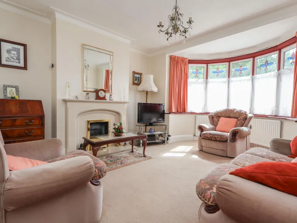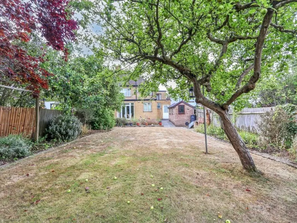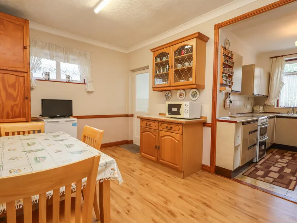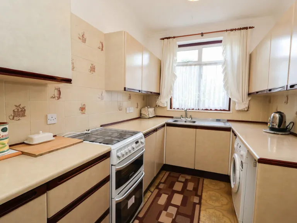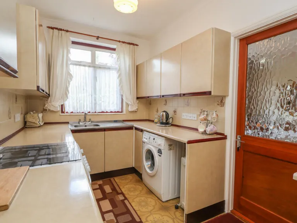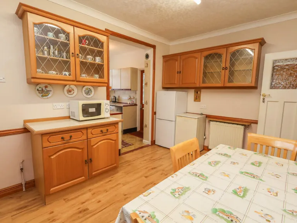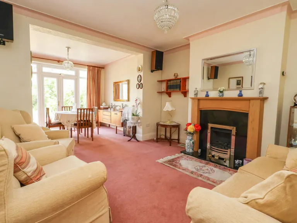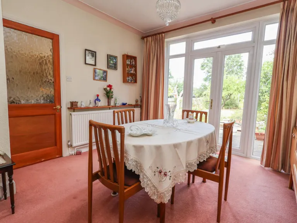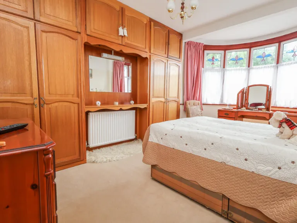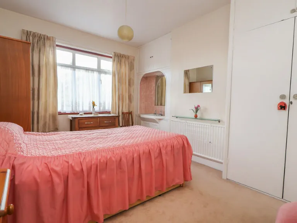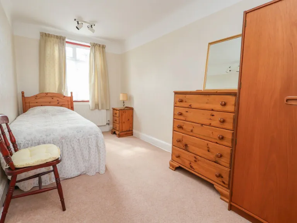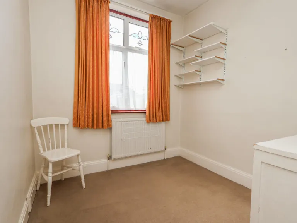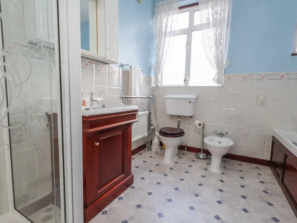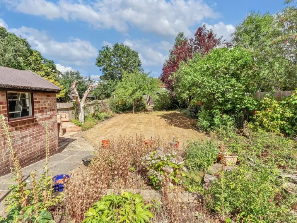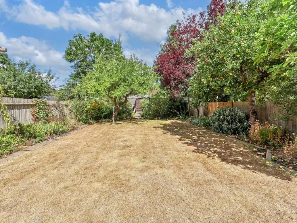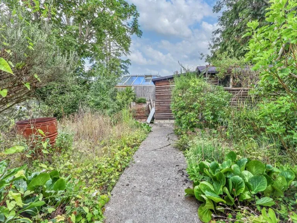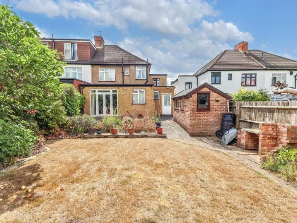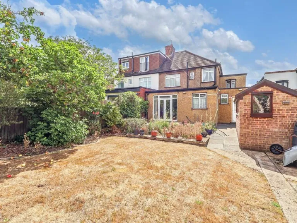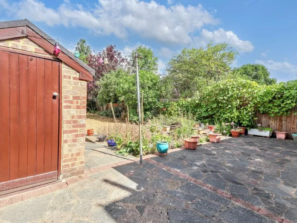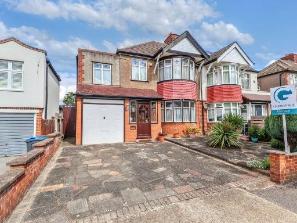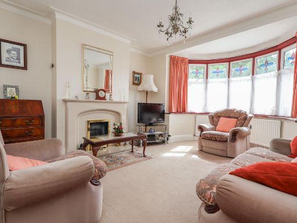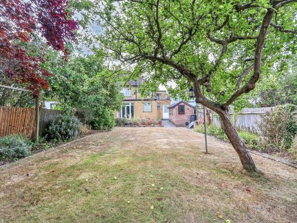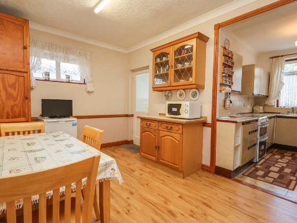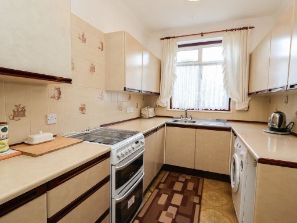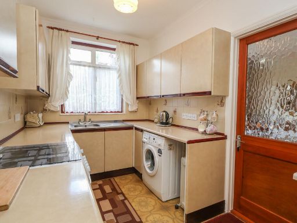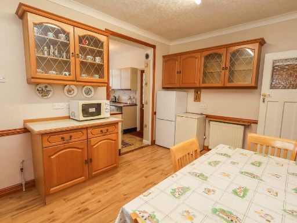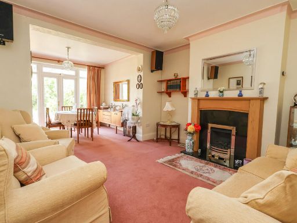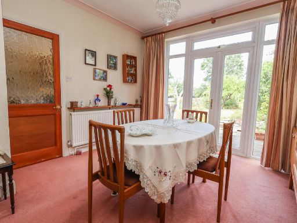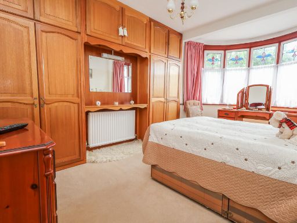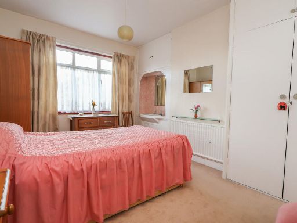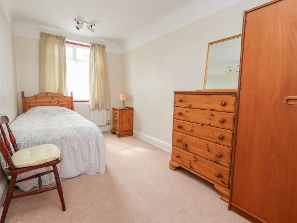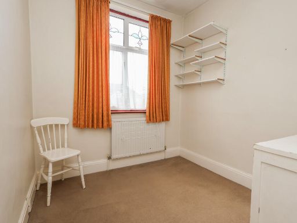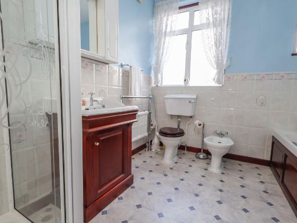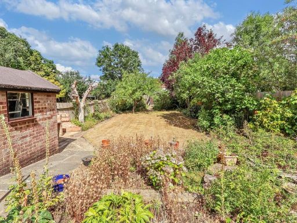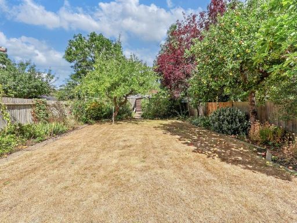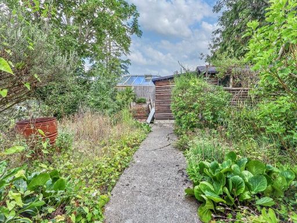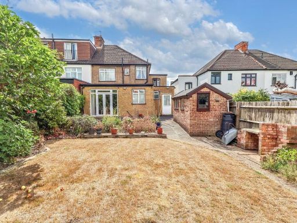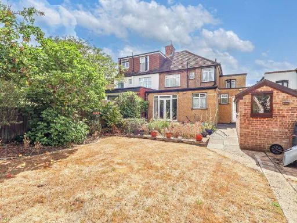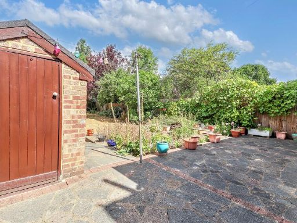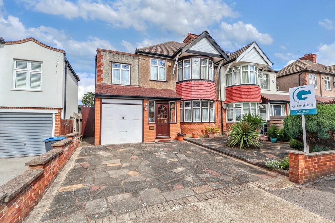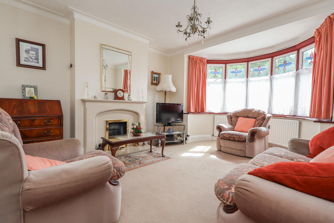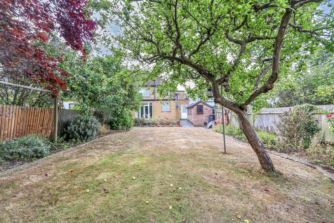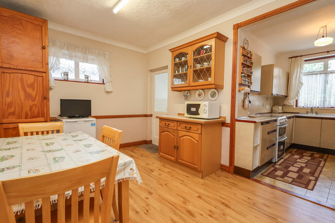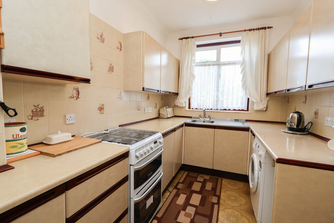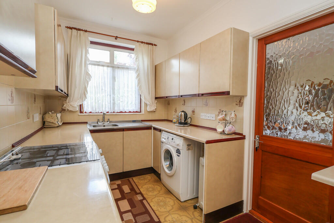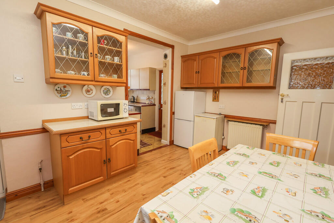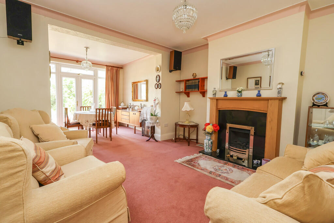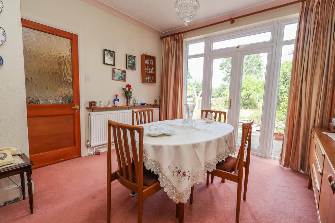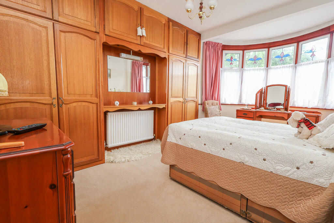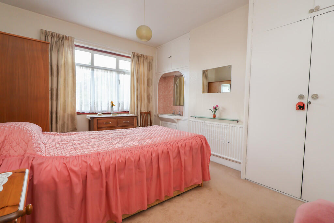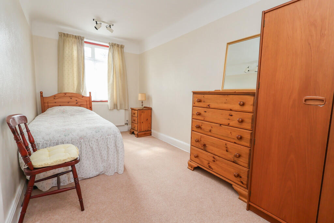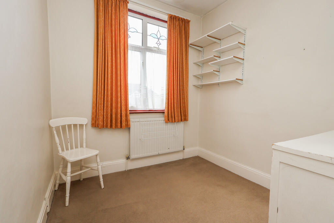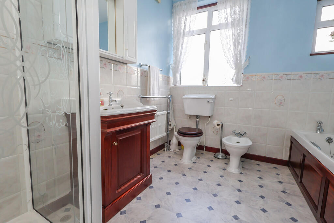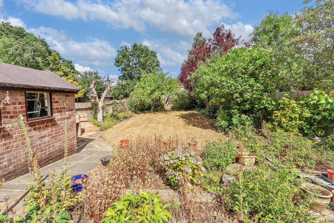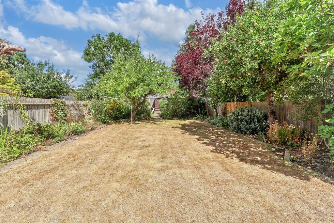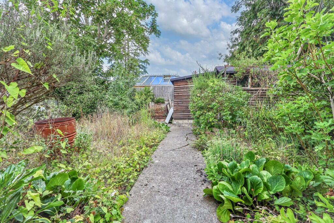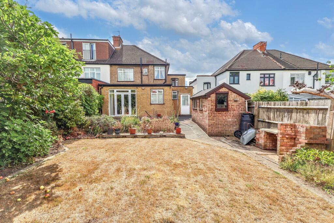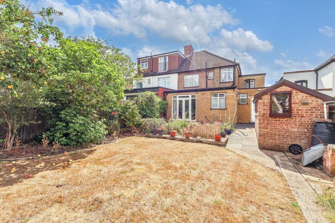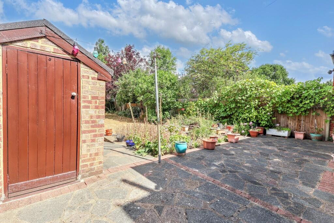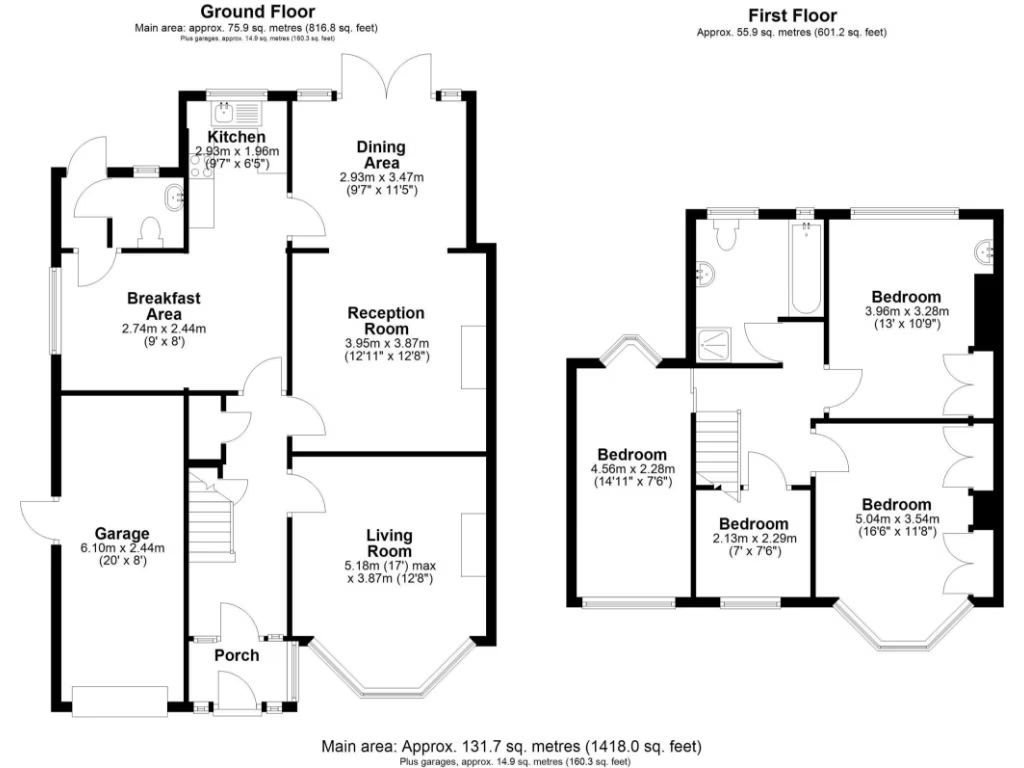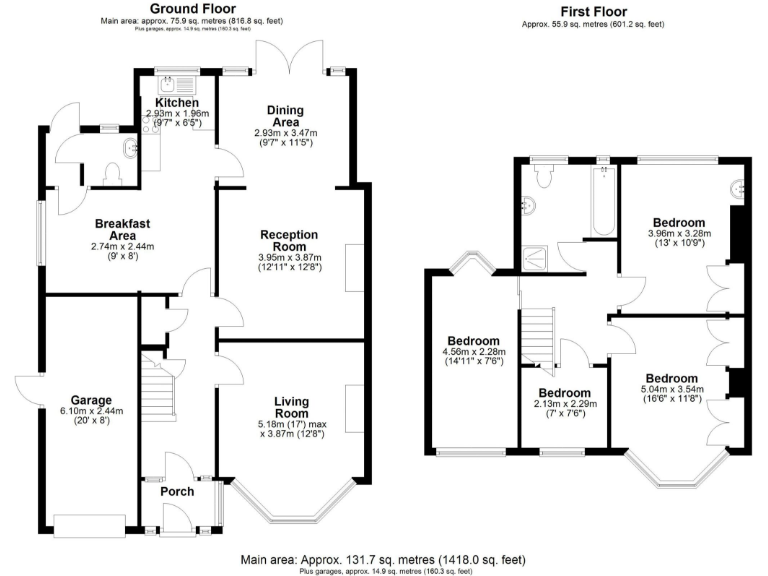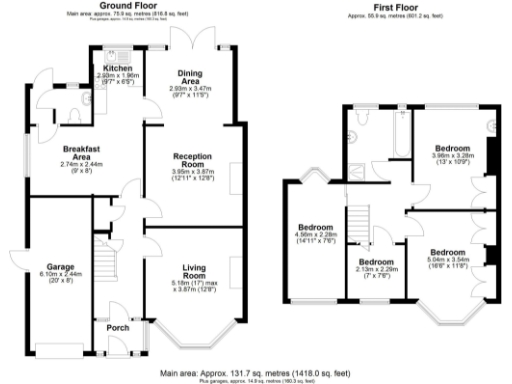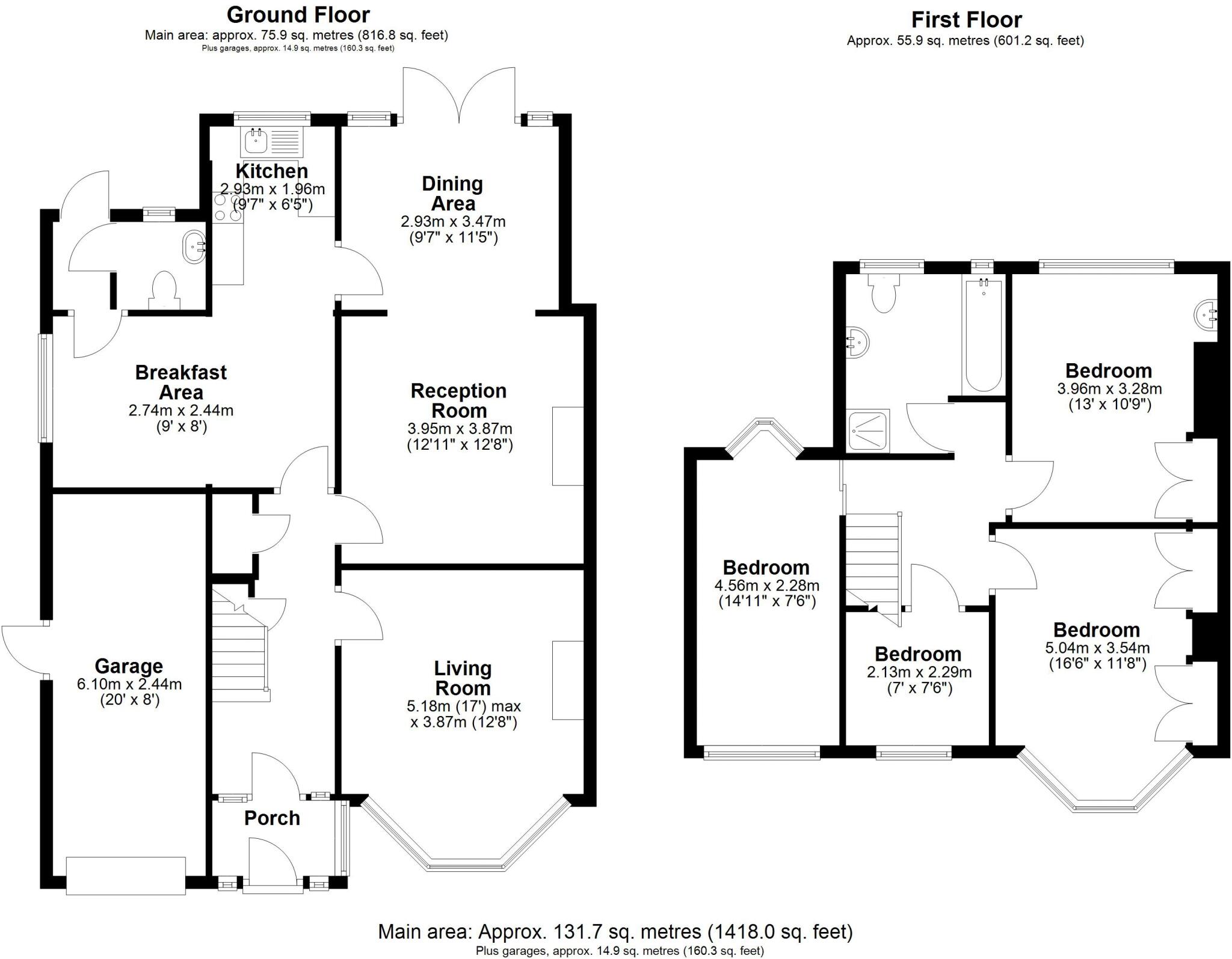Summary -
126 Elgar Avenue,SURBITON,KT5 9JR
KT5 9JR
4 bed 1 bath Semi-Detached
Extended four-bedroom family home with garden, garage and scope to extend (STPP)..
Four bedrooms across approx. 1,317 sqft, ideal family layout
Large mature rear garden with storage sheds and paved area
Garage plus off-street parking and driveway for multiple cars
Extended ground floor with versatile reception/dining spaces
Short walk to Hogsmill open space and local amenities
Close to several highly rated primary and secondary schools
No onward chain; freehold tenure for straightforward purchase
Single family bathroom only; Council Tax Band F and EPC D
Set on a popular residential road in Surbiton, this extended 1930s semi-detached family home offers straightforward space for family living. With four bedrooms across an average-sized 1,317 sqft layout, the house combines period character — bay windows, an ornate fireplace and stained glass — with practical family features: a mature rear garden, garage, driveway and off-street parking.
The ground floor provides flexible living with a front reception room, an extended dining room overlooking the garden, a further reception/dining area, fitted kitchen and a downstairs W.C. Upstairs are three double bedrooms, a fourth bedroom and a family bathroom. The property is freehold, presented well throughout and sold with no onward chain, making it ready for a new family to move in.
Location is a strong selling point for families: short walks to local amenities, good transport links and several well-rated primary and secondary schools including Grand Avenue Primary and Richard Challoner and Tolworth Girls’ (both highly regarded). Hogsmill open space is a short walk away for outdoor time and the local area is characterised by affluent, multi-ethnic professionals with families.
Practical notes: there is scope to extend further subject to planning permission (STPP), the EPC is D and the home sits in Council Tax Band F (expensive). Broadband and mobile signals are strong, and the low local crime rate supports a comfortable family environment.
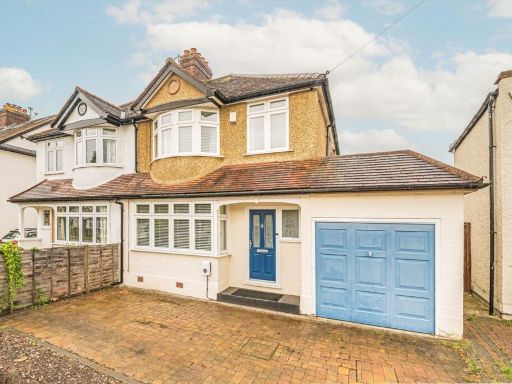 3 bedroom semi-detached house for sale in Greenfield Avenue, Surbiton, KT5 — £825,000 • 3 bed • 1 bath • 1945 ft²
3 bedroom semi-detached house for sale in Greenfield Avenue, Surbiton, KT5 — £825,000 • 3 bed • 1 bath • 1945 ft²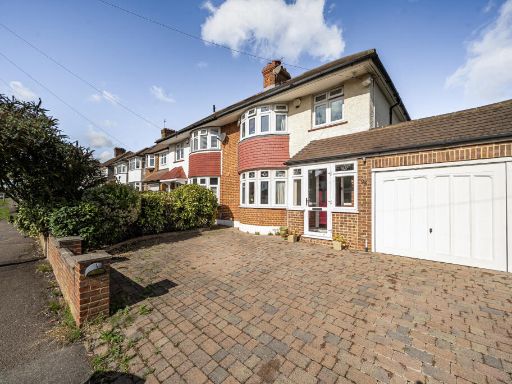 3 bedroom semi-detached house for sale in Greenfield Avenue, Surbiton, KT5 — £825,000 • 3 bed • 1 bath • 1196 ft²
3 bedroom semi-detached house for sale in Greenfield Avenue, Surbiton, KT5 — £825,000 • 3 bed • 1 bath • 1196 ft²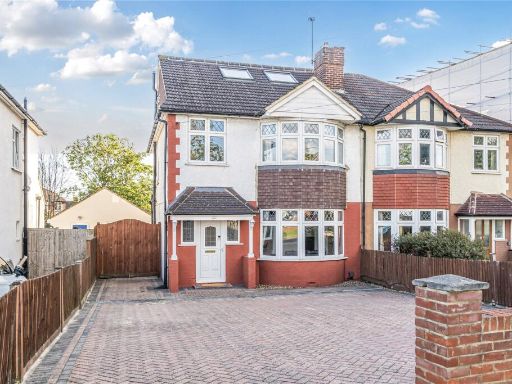 4 bedroom semi-detached house for sale in Warren Drive South, Surbiton, KT5 — £750,000 • 4 bed • 2 bath • 1534 ft²
4 bedroom semi-detached house for sale in Warren Drive South, Surbiton, KT5 — £750,000 • 4 bed • 2 bath • 1534 ft²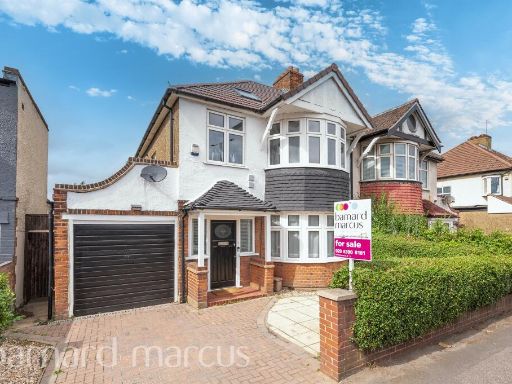 4 bedroom semi-detached house for sale in Tolworth Rise North, Surbiton, KT5 — £650,000 • 4 bed • 2 bath • 1500 ft²
4 bedroom semi-detached house for sale in Tolworth Rise North, Surbiton, KT5 — £650,000 • 4 bed • 2 bath • 1500 ft²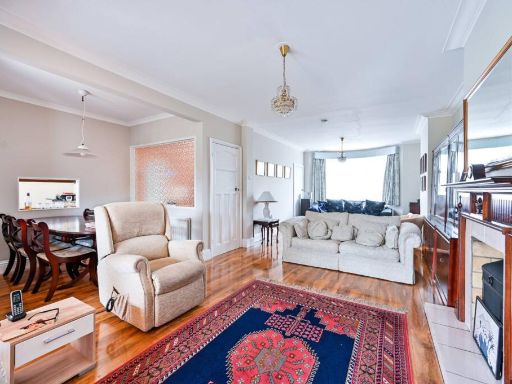 4 bedroom semi-detached house for sale in Ewell Road, Surbiton, KT6 — £800,000 • 4 bed • 1 bath • 1703 ft²
4 bedroom semi-detached house for sale in Ewell Road, Surbiton, KT6 — £800,000 • 4 bed • 1 bath • 1703 ft²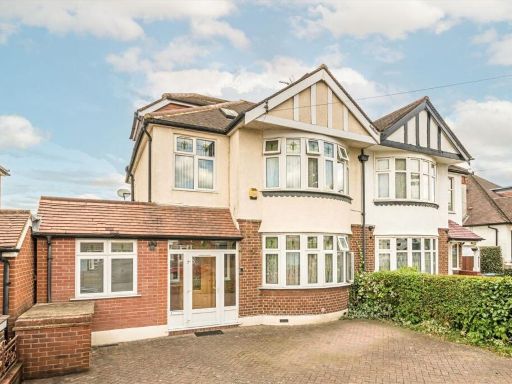 5 bedroom semi-detached house for sale in Beresford Avenue, Surbiton, KT5 — £835,000 • 5 bed • 2 bath • 1833 ft²
5 bedroom semi-detached house for sale in Beresford Avenue, Surbiton, KT5 — £835,000 • 5 bed • 2 bath • 1833 ft²