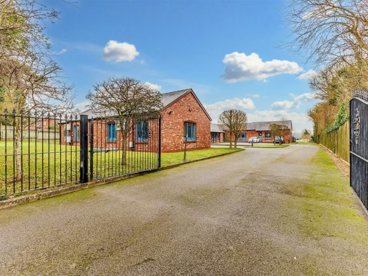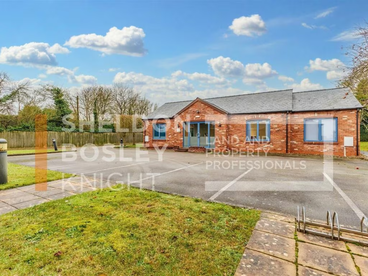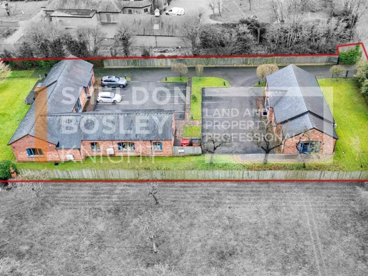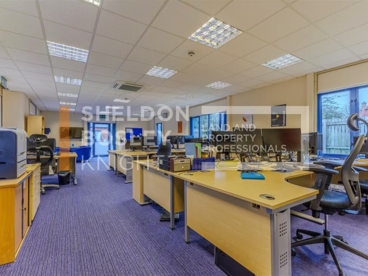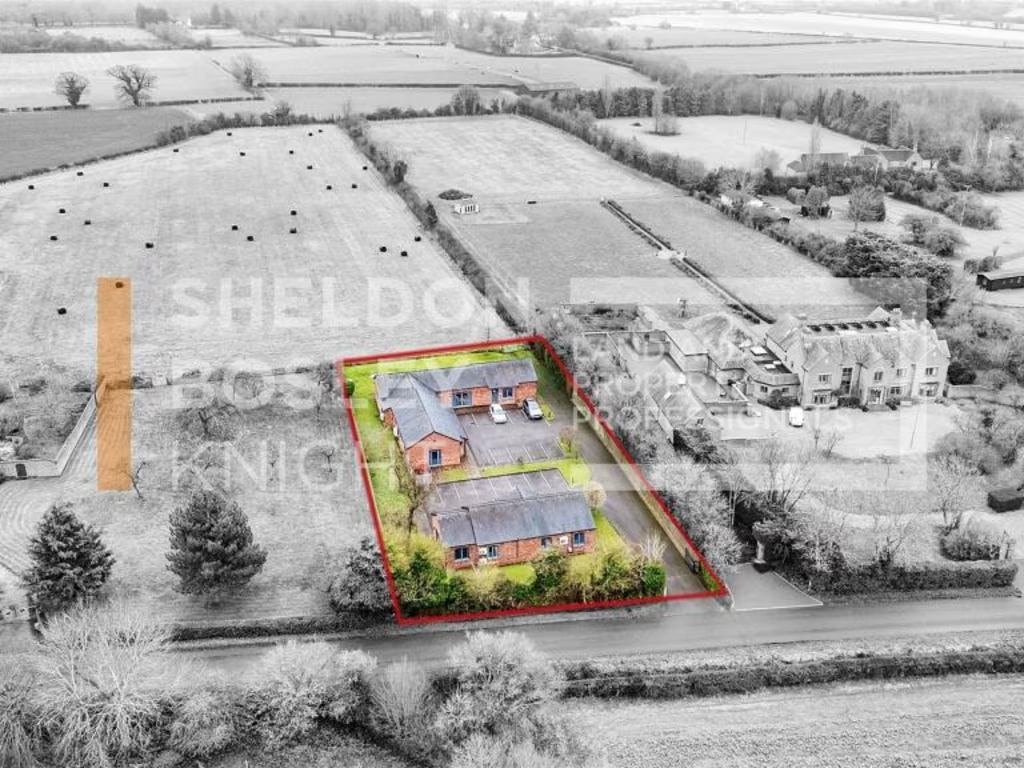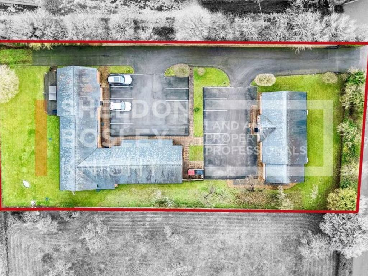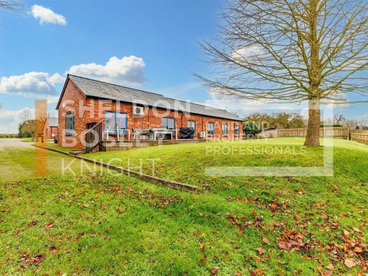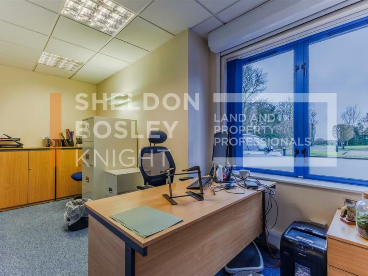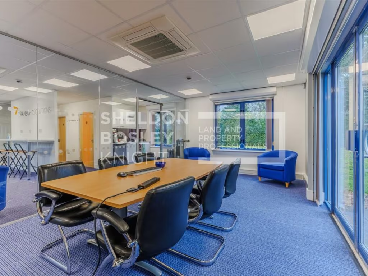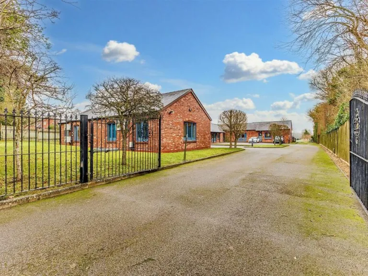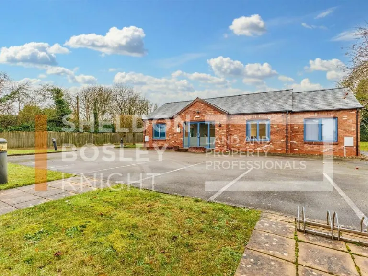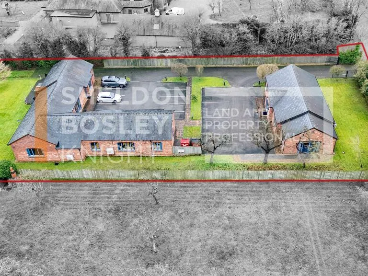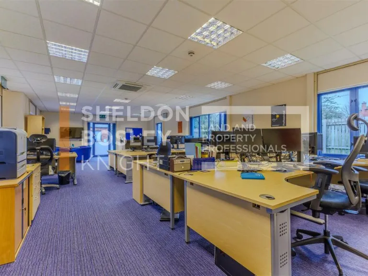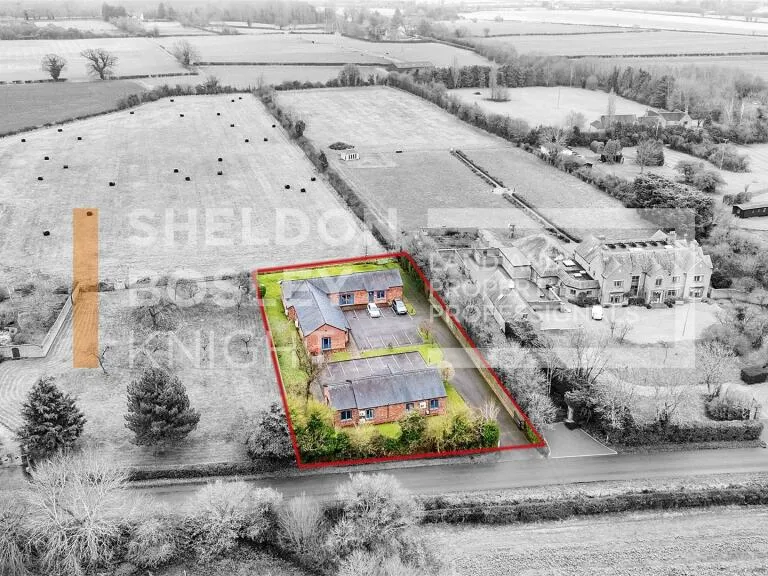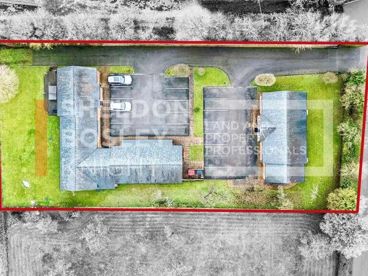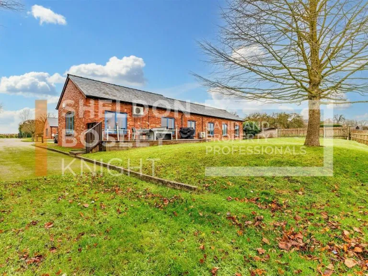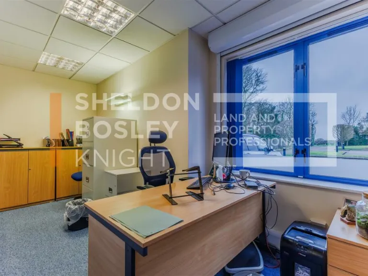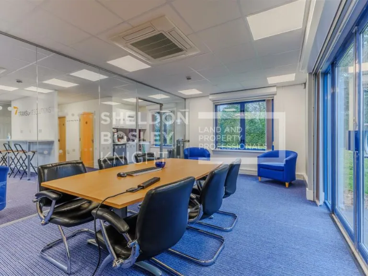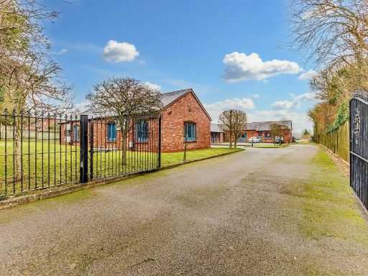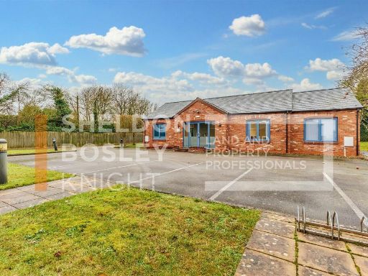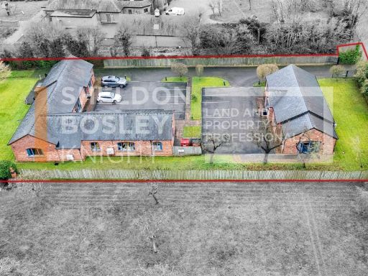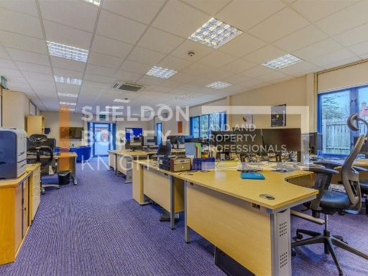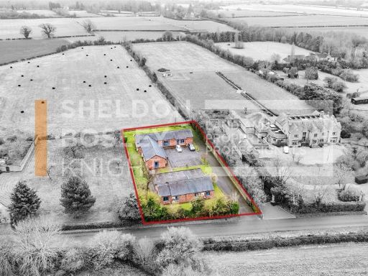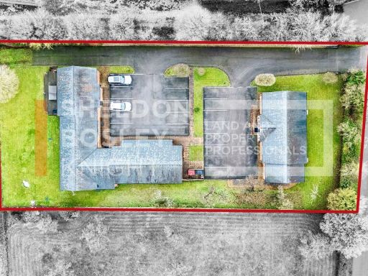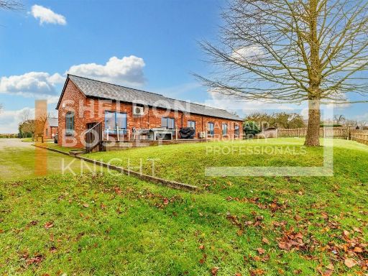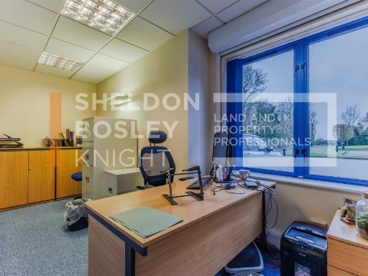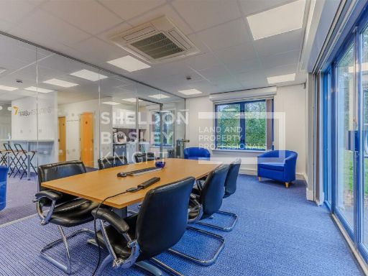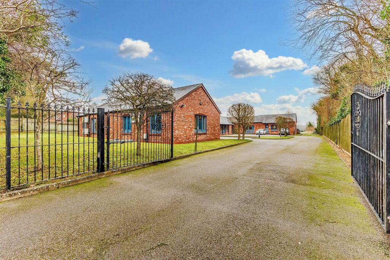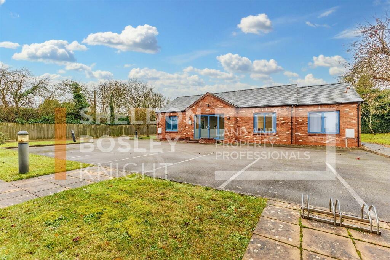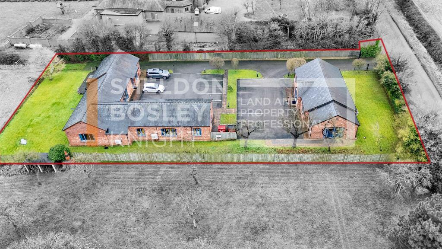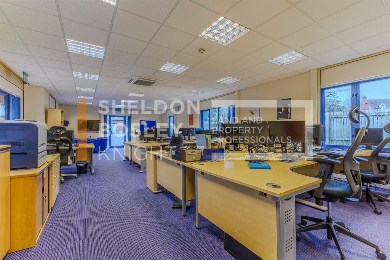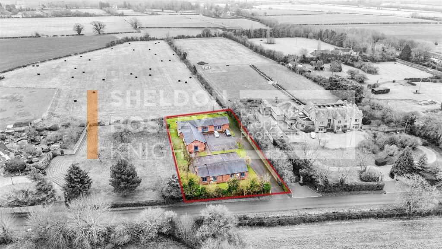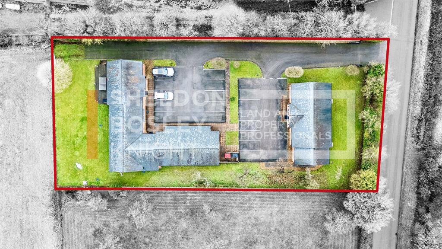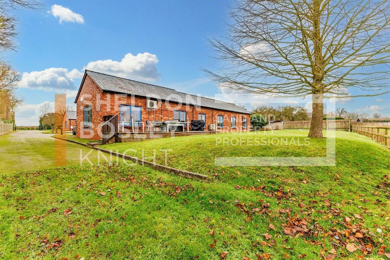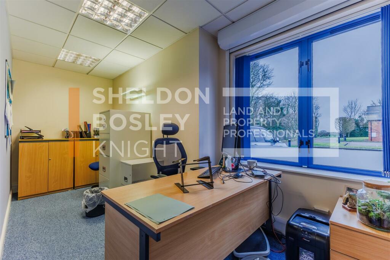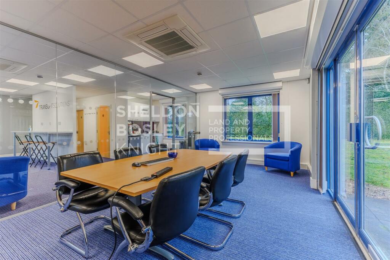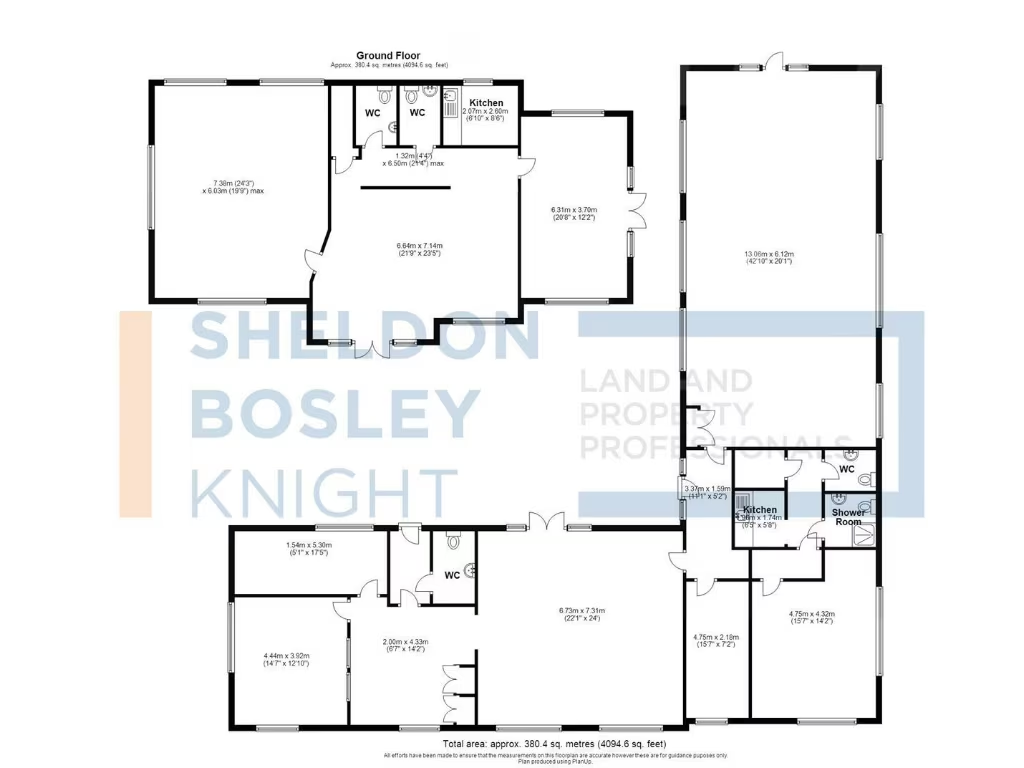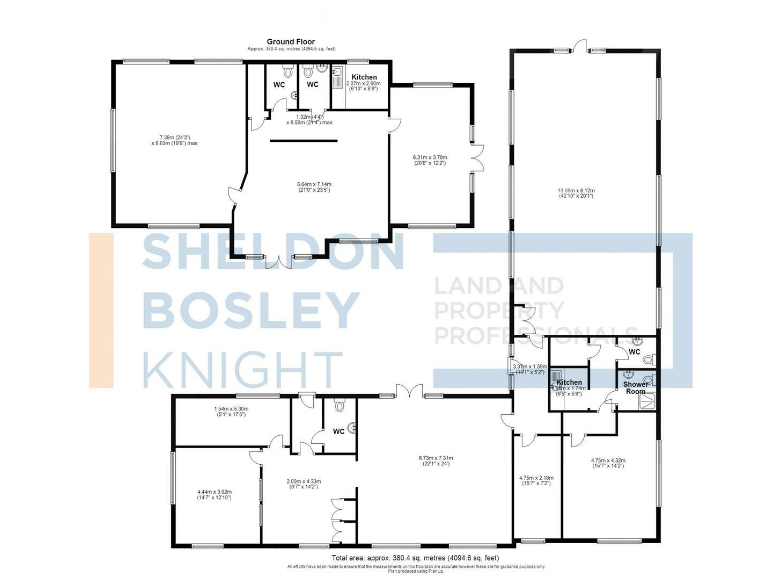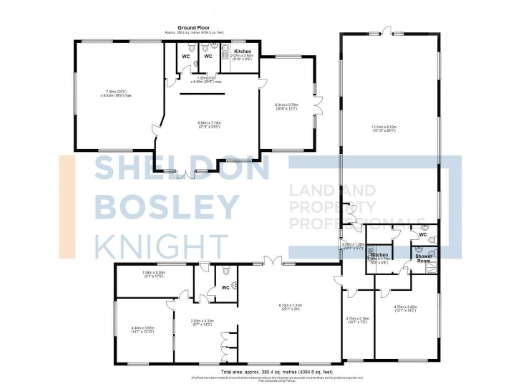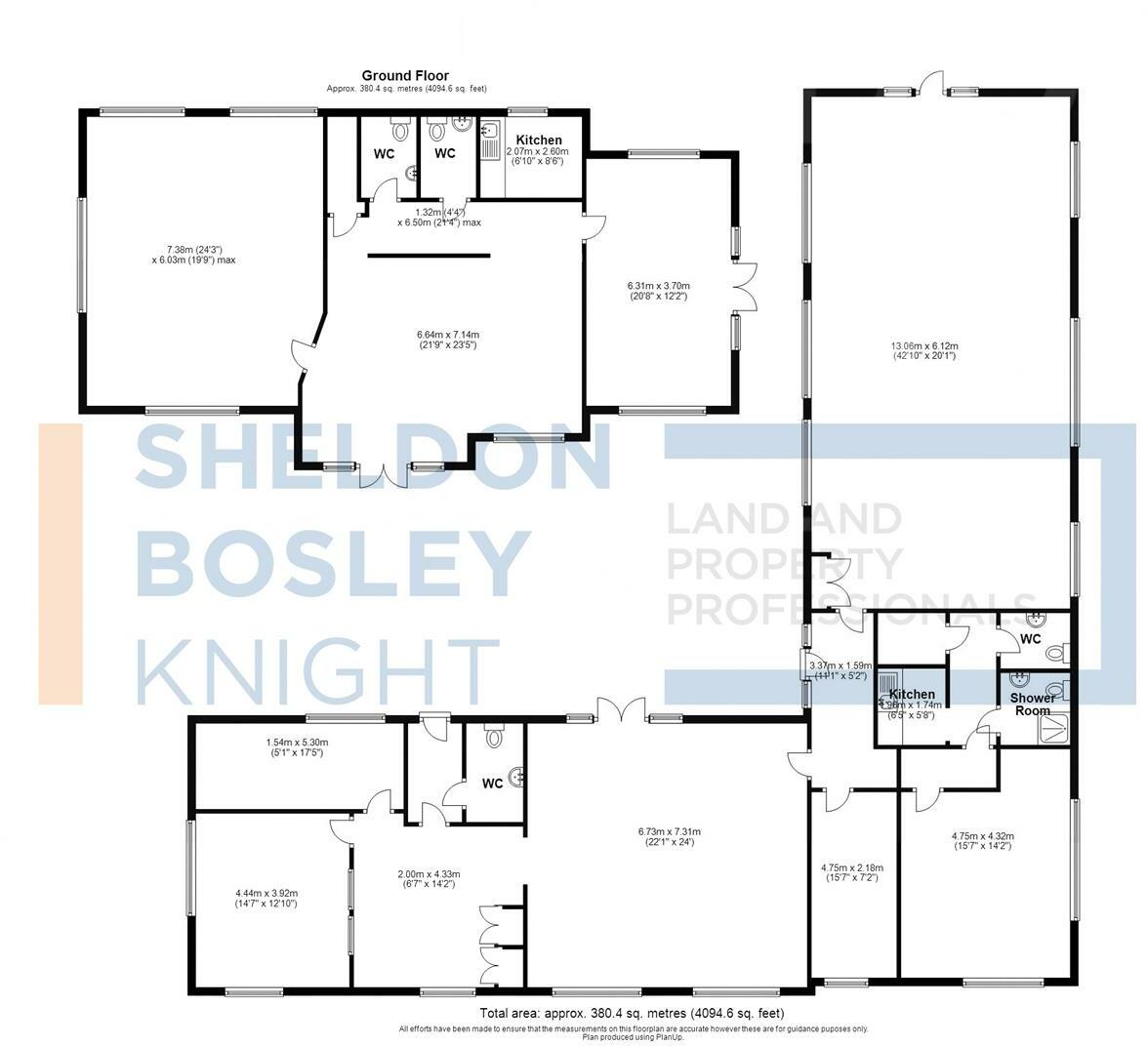Summary - Croft House, Ardens Grafton B49 6DP
1 bed 1 bath Residential Development
**Standout Features:**
- Freehold property in a sought-after village setting
- Prior Approval for conversion to 3 residential houses
- Large 3,532 sq. ft. with multiple room options
- Expansive off-street parking for 18 vehicles
- Energy Performance Certificate rated B
**Potential Downsides:**
- Currently configured as office space, may require renovation for residential use
- Available with vacant possession from March 2025
**Summary Description:**
Discover an incredible opportunity to transform this expansive bungalow, originally constructed in 2004, into a charming residential complex in the tranquil village of Ardens Grafton. With approved plans for conversion into three distinct homes, you can create a thriving living space in the heart of the picturesque Warwickshire countryside. The property boasts approximately 3,532 sq. ft. of versatile interior space, a central parking courtyard that accommodates up to 18 vehicles, and pleasant rural views offering a serene atmosphere away from urban congestion.
Ideal for investors or families seeking a development project, this detached building reflects modern architectural design with high energy efficiency, recognized with a B-rated EPC. The spacious grounds provide endless potential for outdoor living or expansion, all while being conveniently located near essential amenities and reputable schools. Don’t miss the chance to turn this promising property into a stunning residential haven—contact us now to explore this unique opportunity!
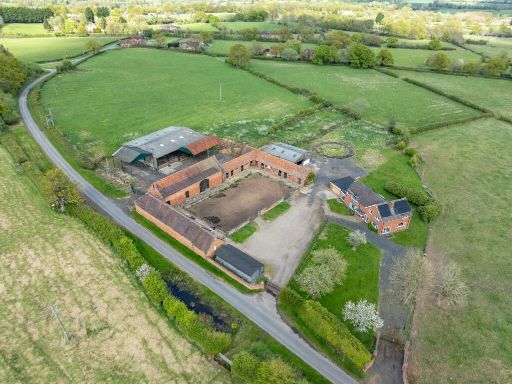 5 bedroom detached house for sale in Moat Farm Lane, Ullenhall, B95 — £1,750,000 • 5 bed • 3 bath • 12930 ft²
5 bedroom detached house for sale in Moat Farm Lane, Ullenhall, B95 — £1,750,000 • 5 bed • 3 bath • 12930 ft²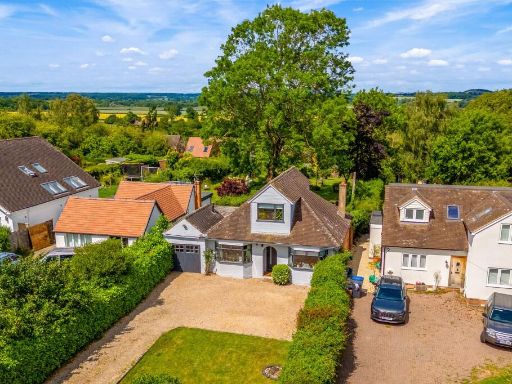 3 bedroom detached bungalow for sale in Marsh Road, Wilmcote, CV37 — £575,000 • 3 bed • 2 bath • 1324 ft²
3 bedroom detached bungalow for sale in Marsh Road, Wilmcote, CV37 — £575,000 • 3 bed • 2 bath • 1324 ft²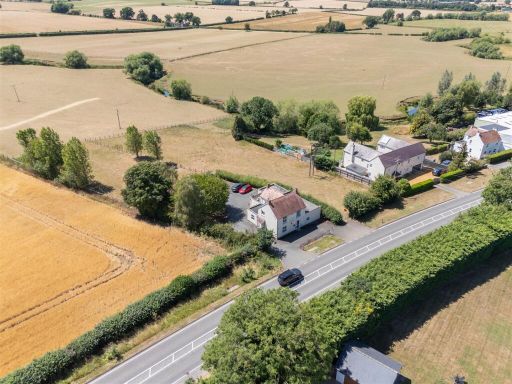 Plot for sale in Eversfield, Alderminster, Stratford upon Avon, CV37 — £550,000 • 1 bed • 1 bath • 3270 ft²
Plot for sale in Eversfield, Alderminster, Stratford upon Avon, CV37 — £550,000 • 1 bed • 1 bath • 3270 ft²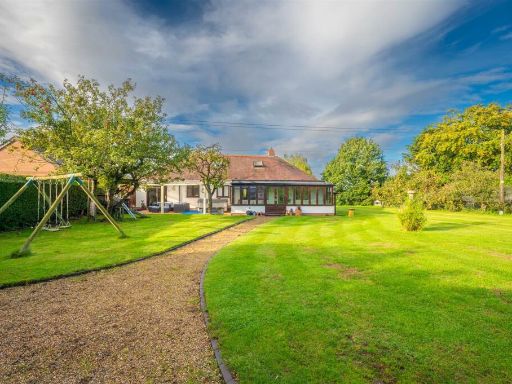 5 bedroom detached bungalow for sale in Georges Elm Lane, Bidford-On-Avon, Alcester, B50 — £750,000 • 5 bed • 3 bath • 2362 ft²
5 bedroom detached bungalow for sale in Georges Elm Lane, Bidford-On-Avon, Alcester, B50 — £750,000 • 5 bed • 3 bath • 2362 ft²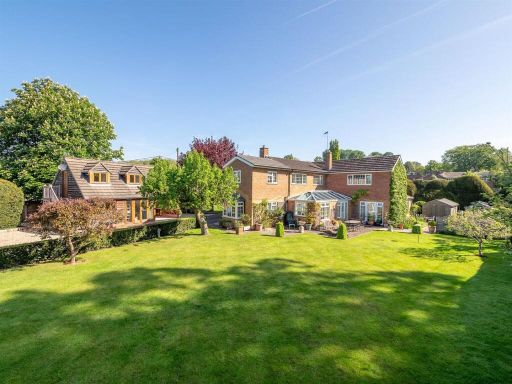 4 bedroom detached house for sale in Alderminster, Stratford-Upon-Avon, CV37 — £950,000 • 4 bed • 4 bath • 2658 ft²
4 bedroom detached house for sale in Alderminster, Stratford-Upon-Avon, CV37 — £950,000 • 4 bed • 4 bath • 2658 ft²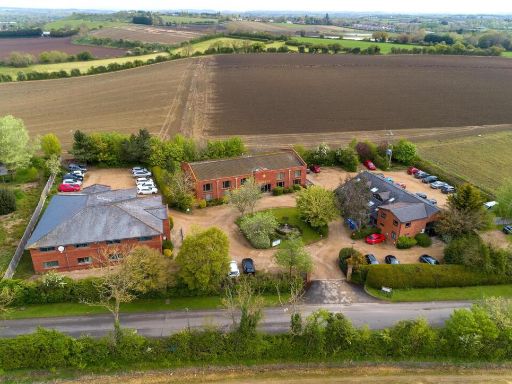 Residential development for sale in Station Road, Offenham, Evesham, WR11 — £1,500,000 • 1 bed • 1 bath • 15581 ft²
Residential development for sale in Station Road, Offenham, Evesham, WR11 — £1,500,000 • 1 bed • 1 bath • 15581 ft²