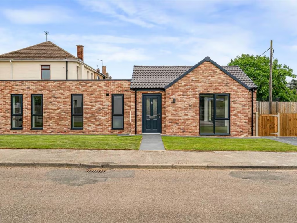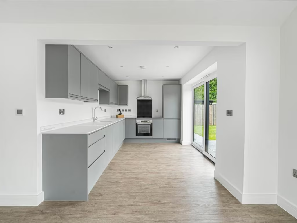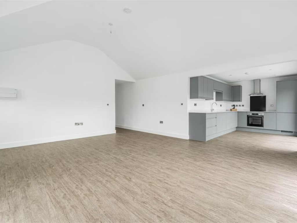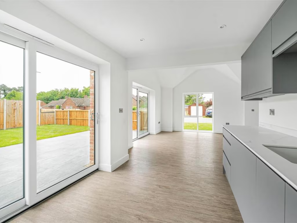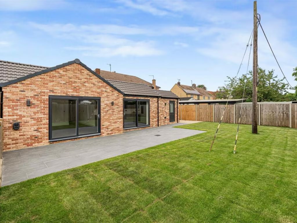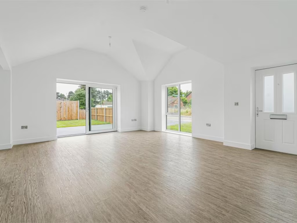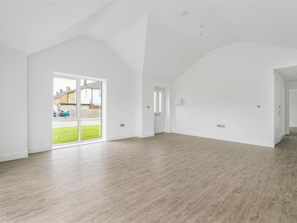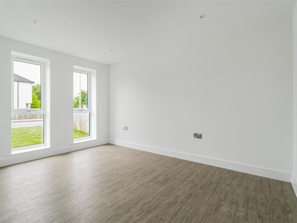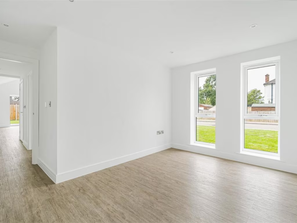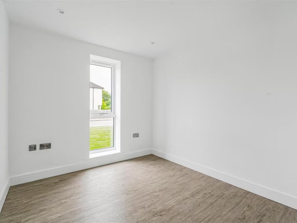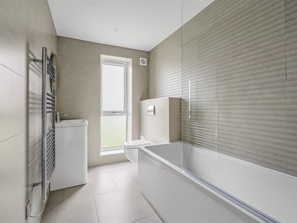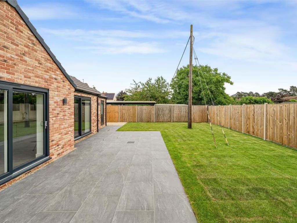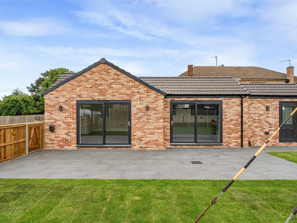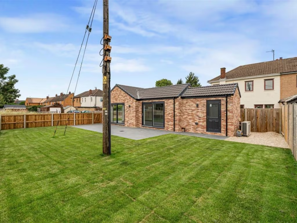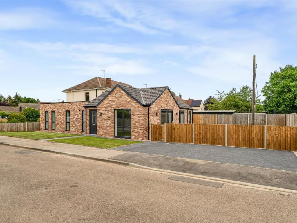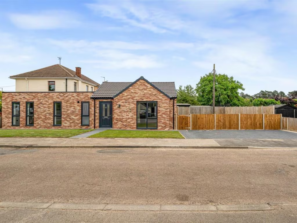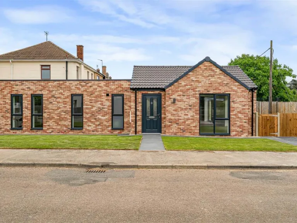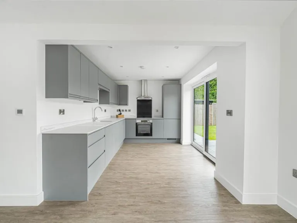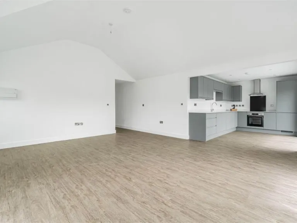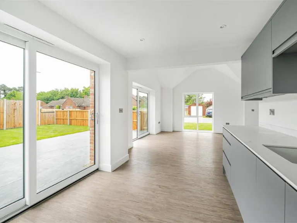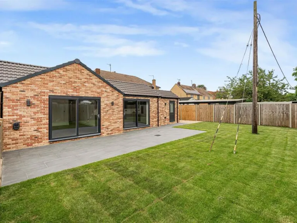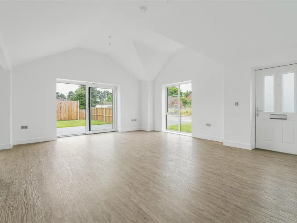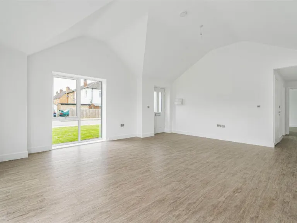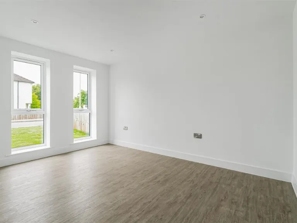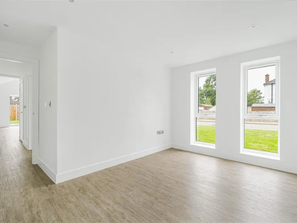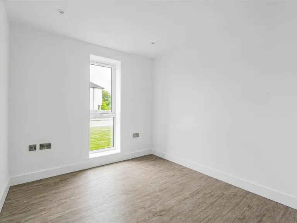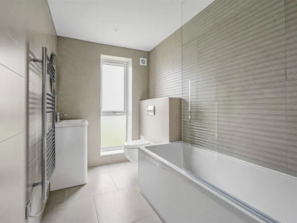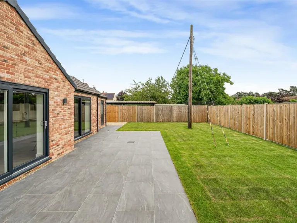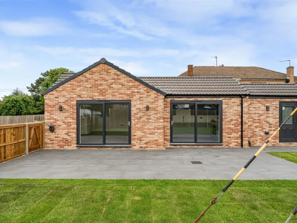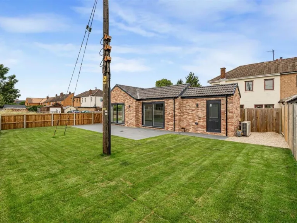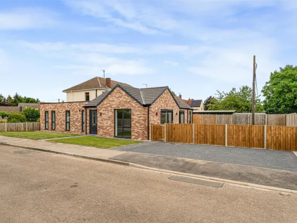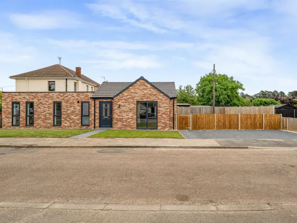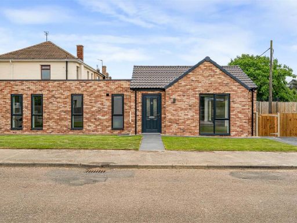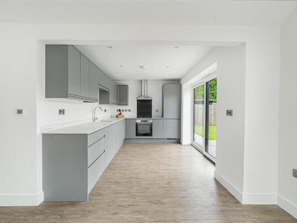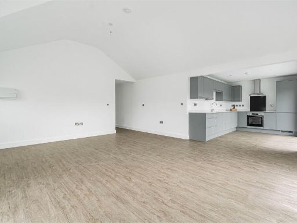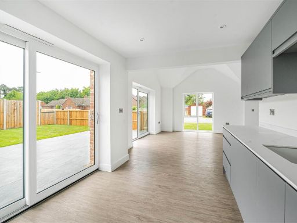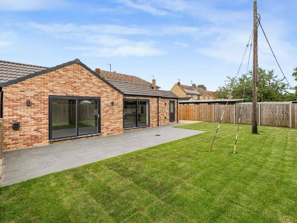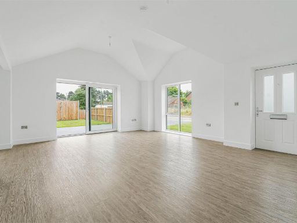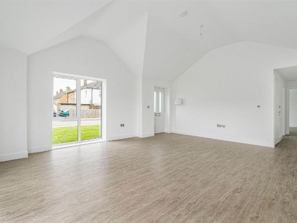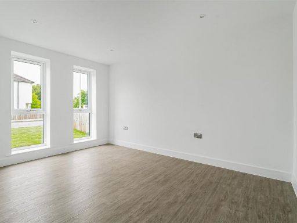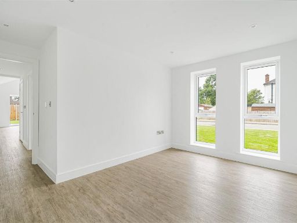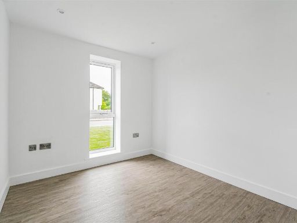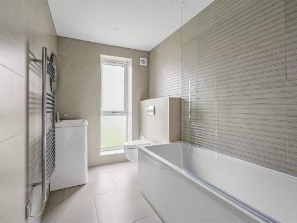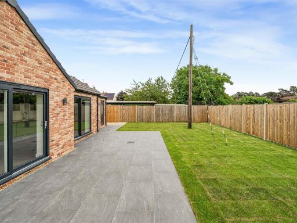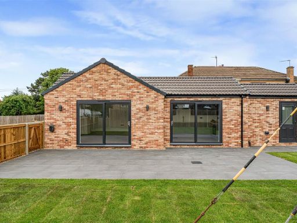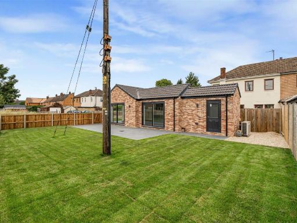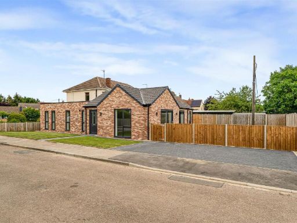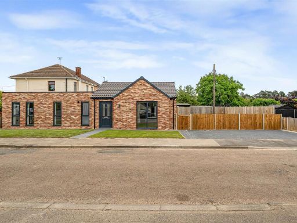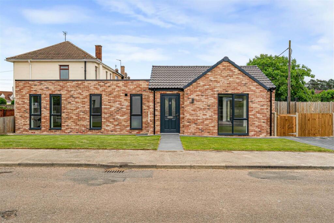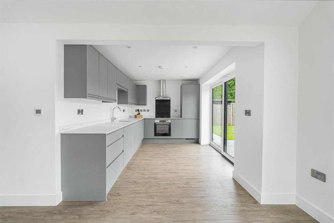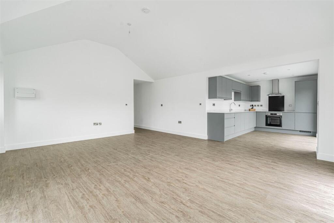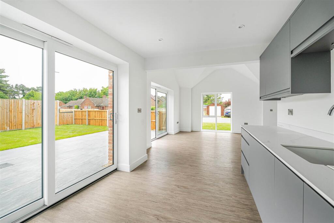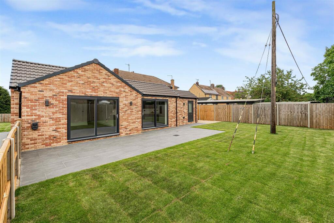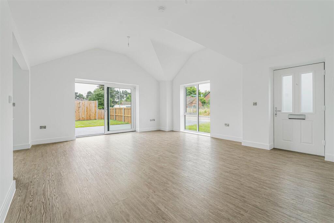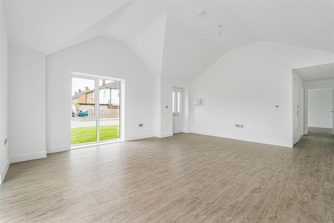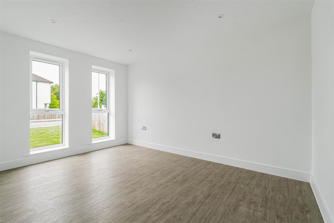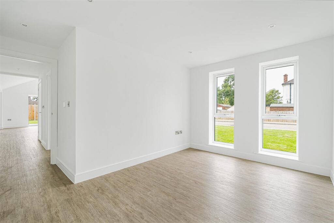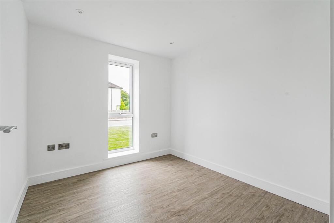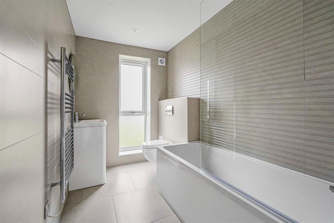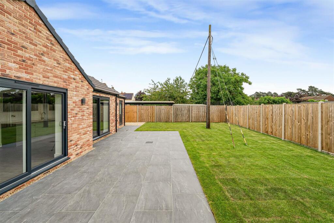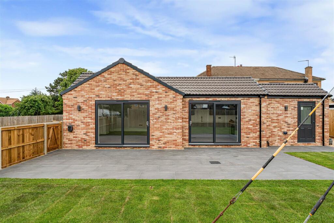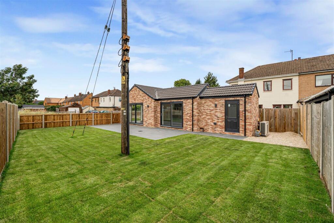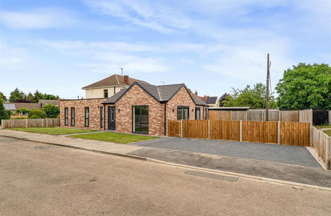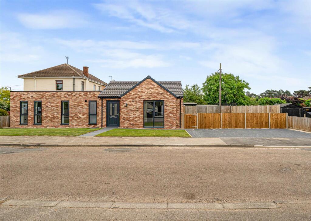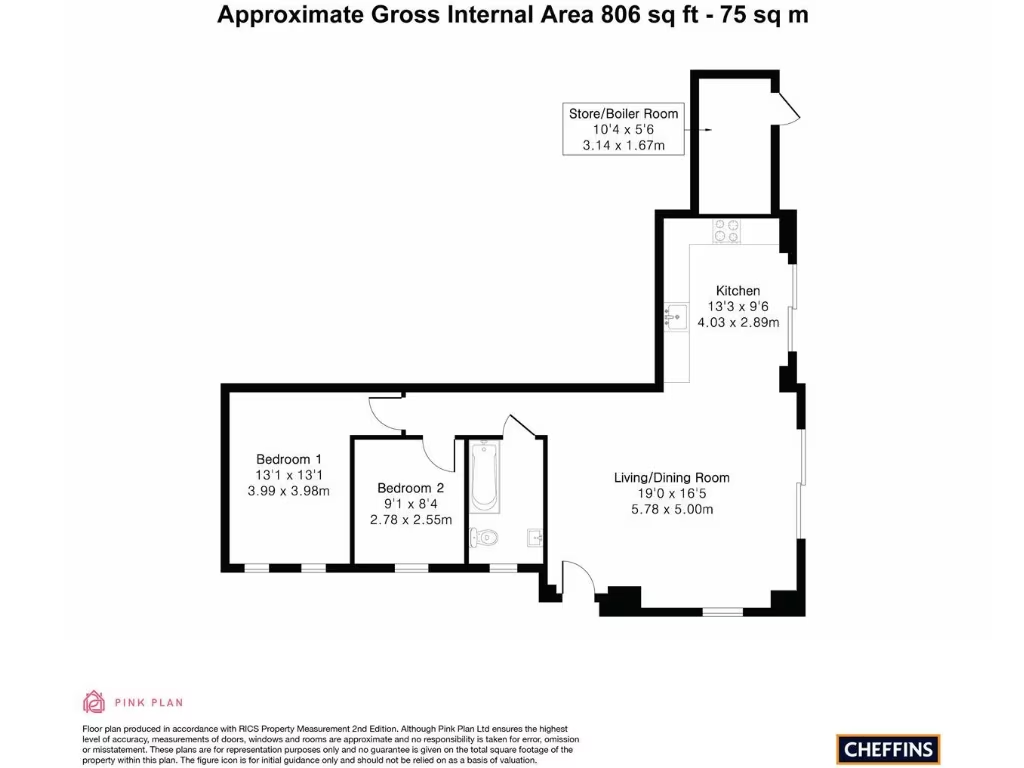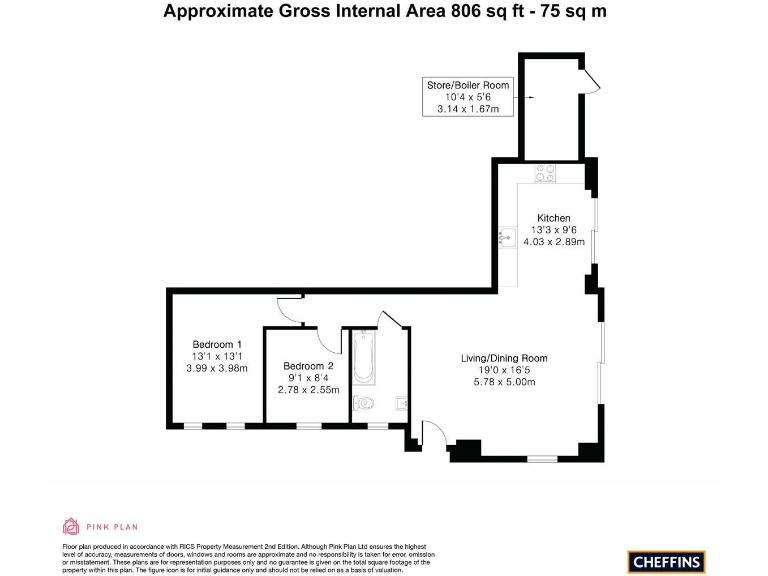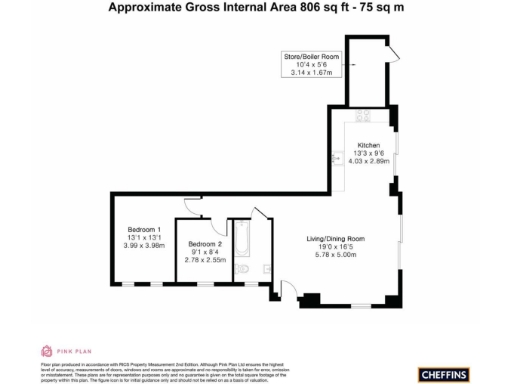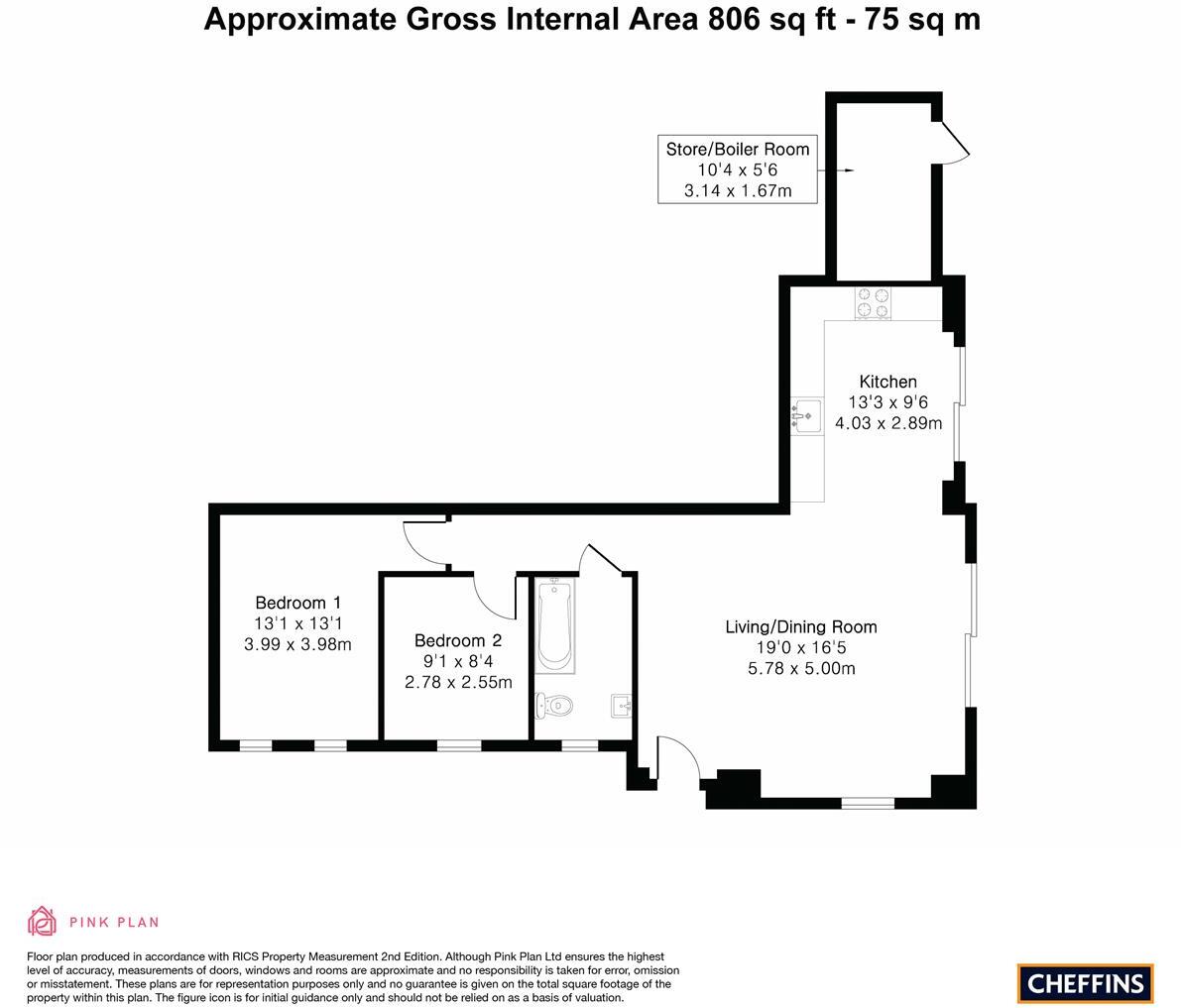Summary - Newport Avenue, Fordham CB7 5NX
2 bed 1 bath Detached Bungalow
Perfect single-floor living with EV charging and generous garden.
- Brand new, detached single-storey home with vaulted double-aspect living room
- Open-plan kitchen with Bosch and Lamona integrated appliances
- Air-source underfloor heating and Karndean flooring throughout
- Enclosed large rear garden with porcelain seating and security lighting
- Driveway for 2–3 cars plus EV charging point
- Store room with power and light accessed from garden
- Restrictive covenants on title — check Land Registry before exchange
- Council tax band currently unconfirmed
A newly finished two-bedroom detached single-storey home arranged around an open-plan living and kitchen space. Light pours through full-length windows and patio doors into a vaulted double-aspect living room; Karndean floors and air-source underfloor heating run throughout for low-maintenance, year-round comfort. The kitchen includes Bosch and Lamona appliances, travertine worktops and direct garden access for easy indoor-outdoor living.
Outside offers a large enclosed rear garden with a porcelain seating area, shingled zones and electric points, plus a block-paved driveway with space for two to three cars and an EV charging point. A useful store/boiler room with power and light is accessed from the garden. The property is sold freehold and chain free, making for a straightforward purchase for buyers seeking immediate occupation.
Practical points to note: the vendor has disclosed restrictive covenants on title — buyers should check Land Registry entries. Council tax band is not yet confirmed. The listing also states there have been no specialist accessibility adaptations and there is no known asbestos or unsafe cladding. Local services are good: fast broadband, nearby primary and independent schools, and very low flood risk.
This bungalow suits downsizers or those seeking single-level living in a well-served village location — minimal garden maintenance, modern finishes, and contemporary heating reduce ongoing upkeep while outdoor space remains generous for entertaining or pets. Buyers requiring bespoke adaptations should factor installation costs, and purchasers must review the restrictive covenants before exchange.
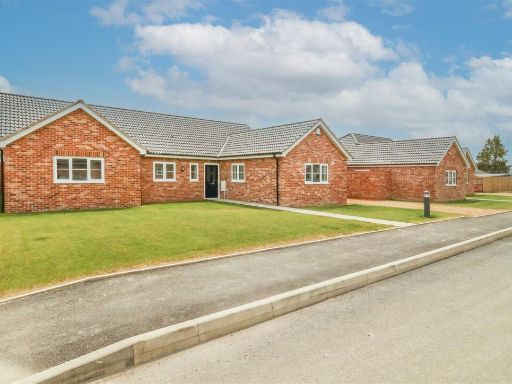 3 bedroom detached bungalow for sale in Fordham Road, Isleham, CB7 — £520,000 • 3 bed • 2 bath • 1411 ft²
3 bedroom detached bungalow for sale in Fordham Road, Isleham, CB7 — £520,000 • 3 bed • 2 bath • 1411 ft²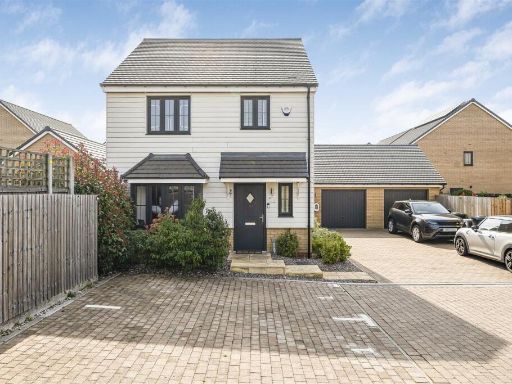 3 bedroom detached house for sale in Hares Run, Fordham, CB7 — £375,000 • 3 bed • 2 bath • 926 ft²
3 bedroom detached house for sale in Hares Run, Fordham, CB7 — £375,000 • 3 bed • 2 bath • 926 ft²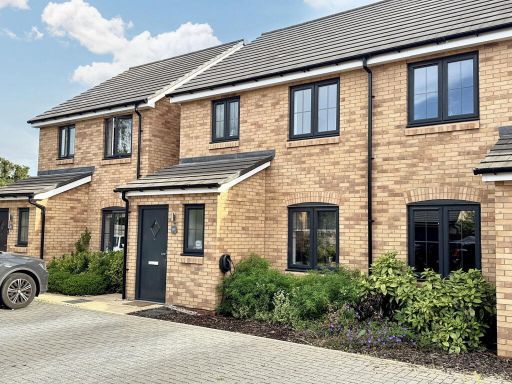 3 bedroom semi-detached house for sale in King James Close, Fordham, CB7 — £299,000 • 3 bed • 1 bath • 738 ft²
3 bedroom semi-detached house for sale in King James Close, Fordham, CB7 — £299,000 • 3 bed • 1 bath • 738 ft²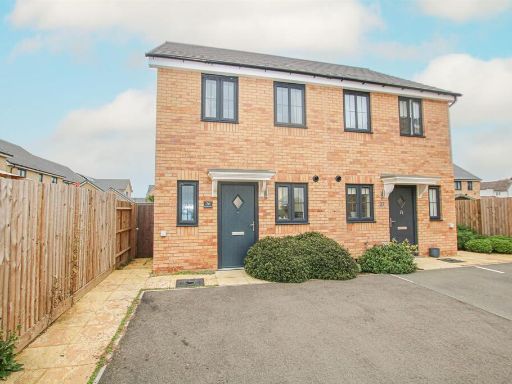 2 bedroom semi-detached house for sale in King James Close, Fordham, Ely, CB7 — £270,000 • 2 bed • 1 bath • 616 ft²
2 bedroom semi-detached house for sale in King James Close, Fordham, Ely, CB7 — £270,000 • 2 bed • 1 bath • 616 ft²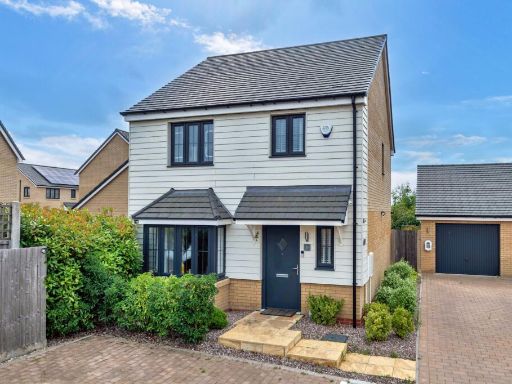 3 bedroom detached house for sale in Hares Run, Fordham, CB7 — £375,000 • 3 bed • 2 bath • 943 ft²
3 bedroom detached house for sale in Hares Run, Fordham, CB7 — £375,000 • 3 bed • 2 bath • 943 ft²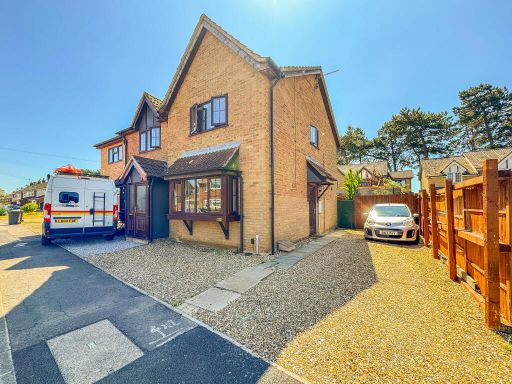 2 bedroom semi-detached house for sale in Thirlwall Drive, Fordham, Ely, Cambridgeshire, CB7 — £250,000 • 2 bed • 1 bath • 637 ft²
2 bedroom semi-detached house for sale in Thirlwall Drive, Fordham, Ely, Cambridgeshire, CB7 — £250,000 • 2 bed • 1 bath • 637 ft²