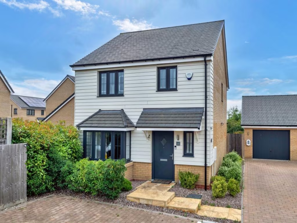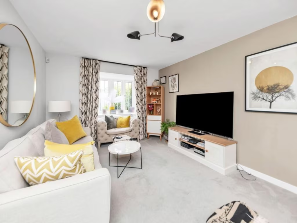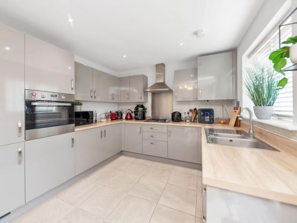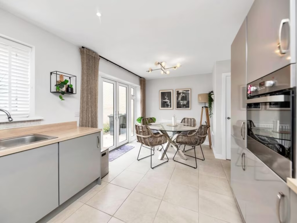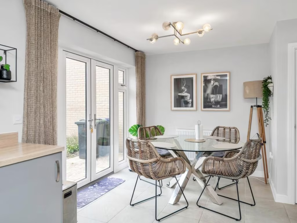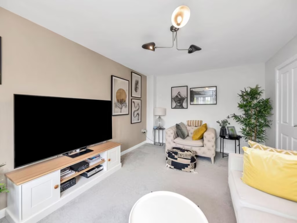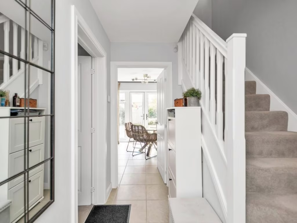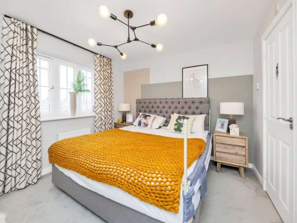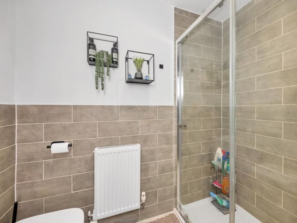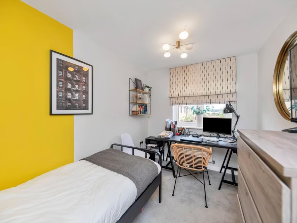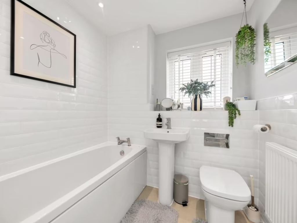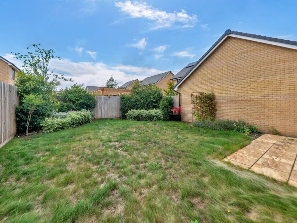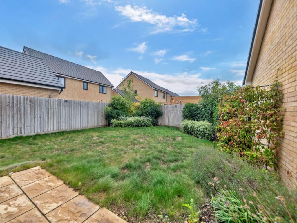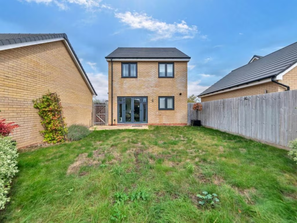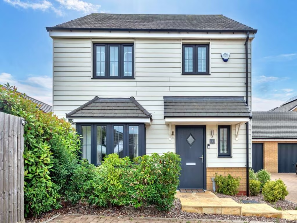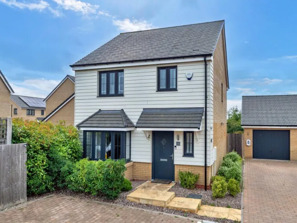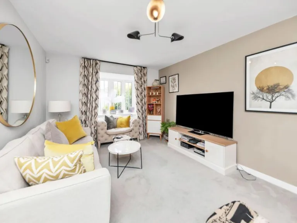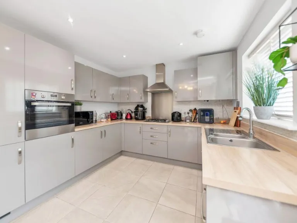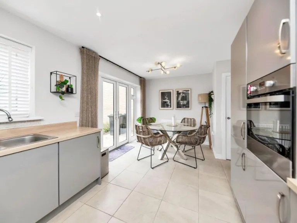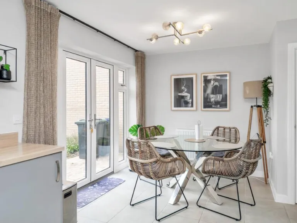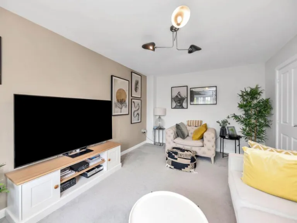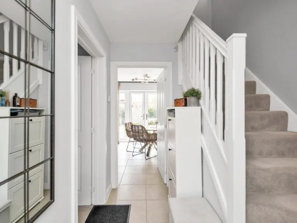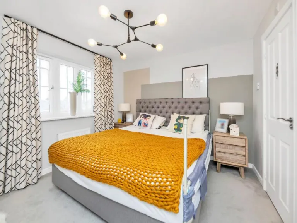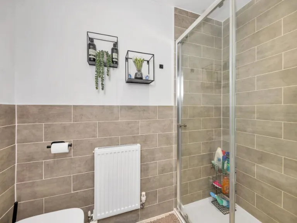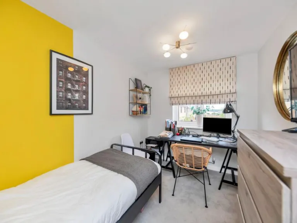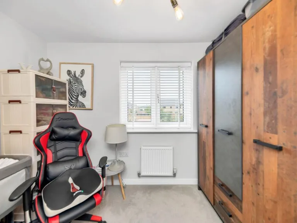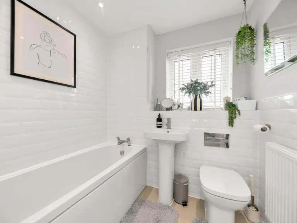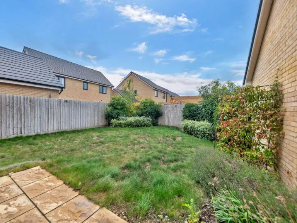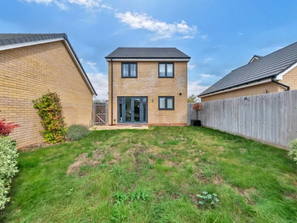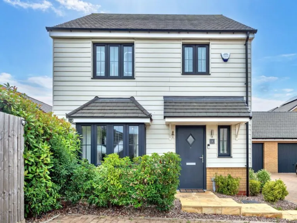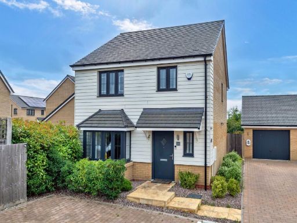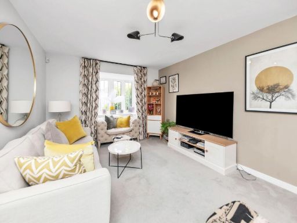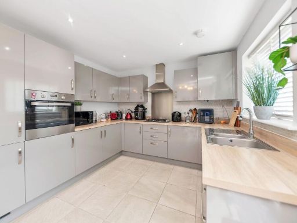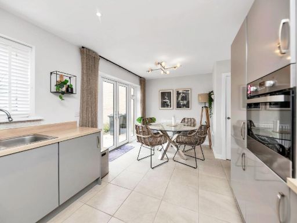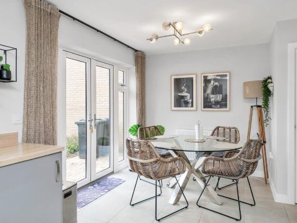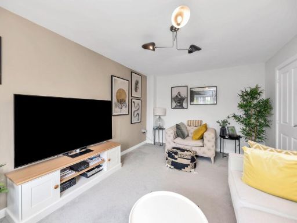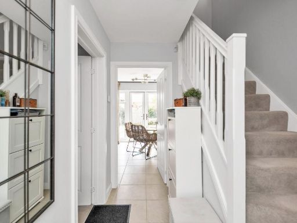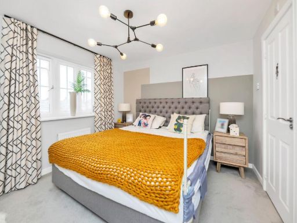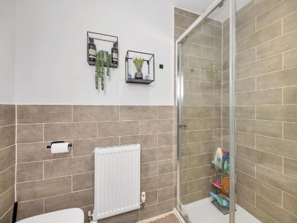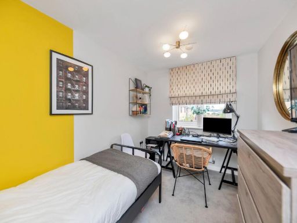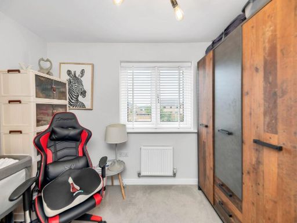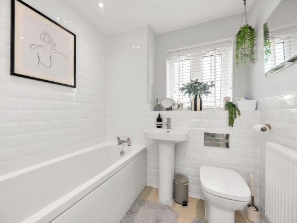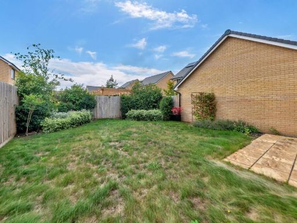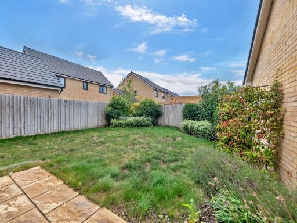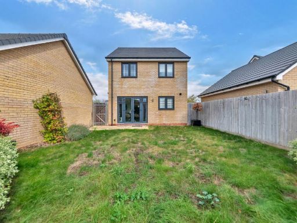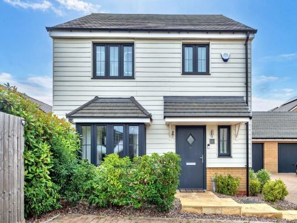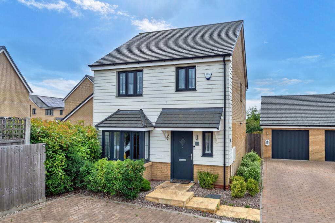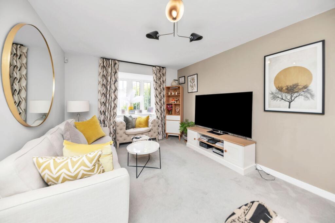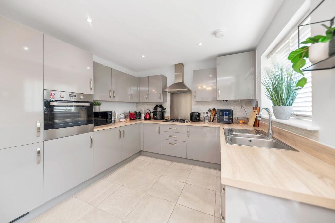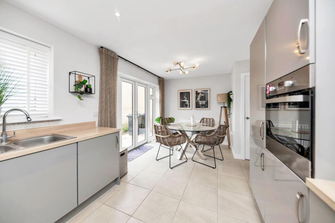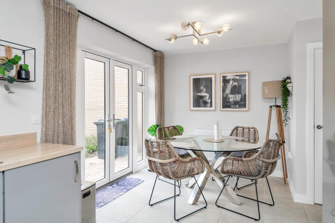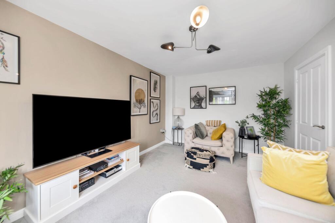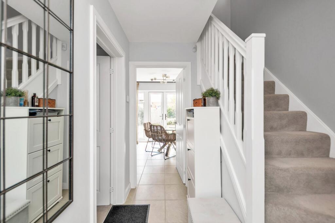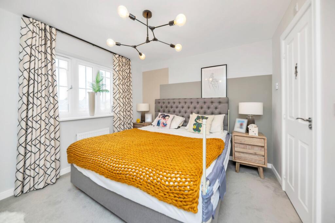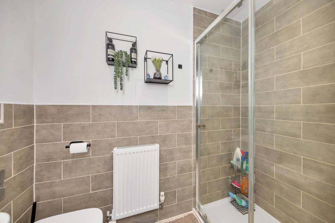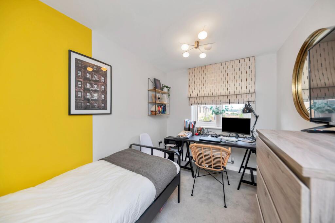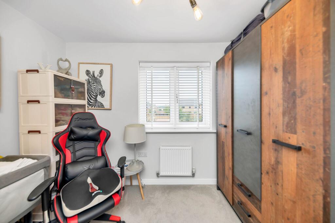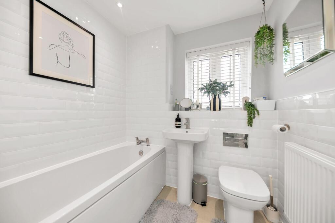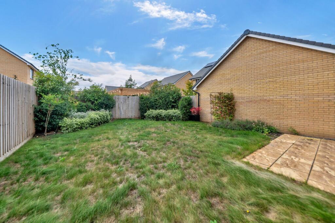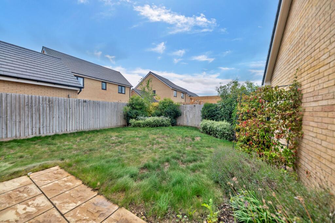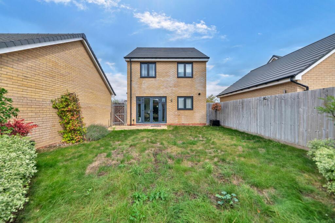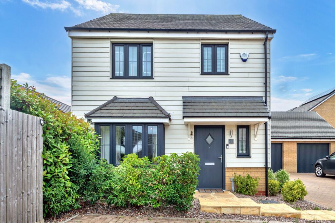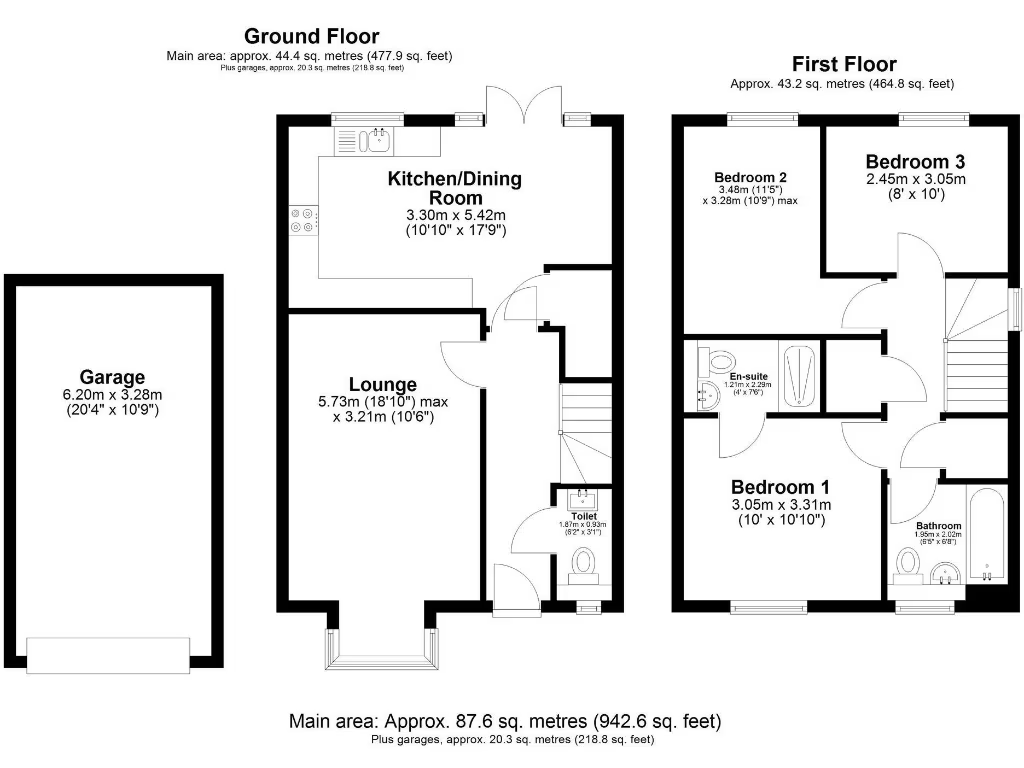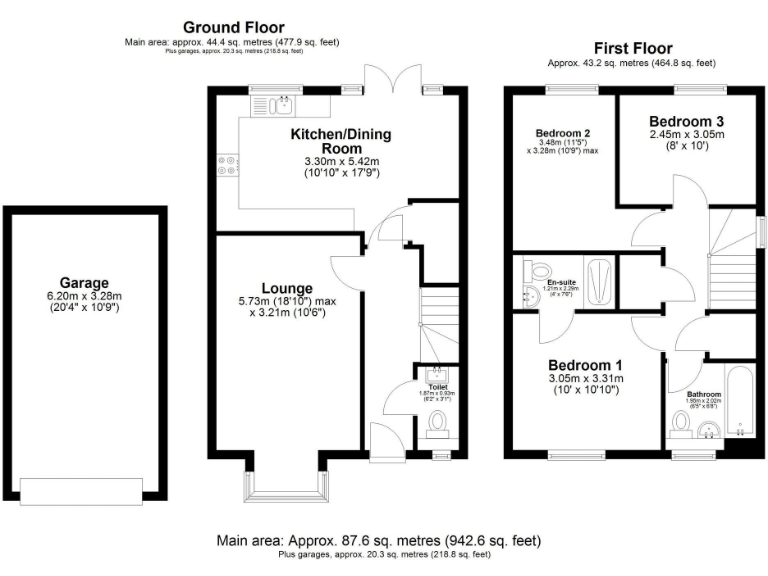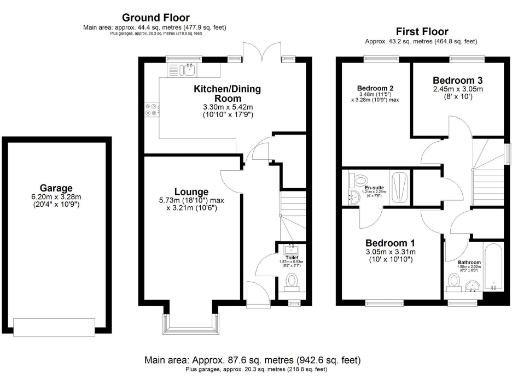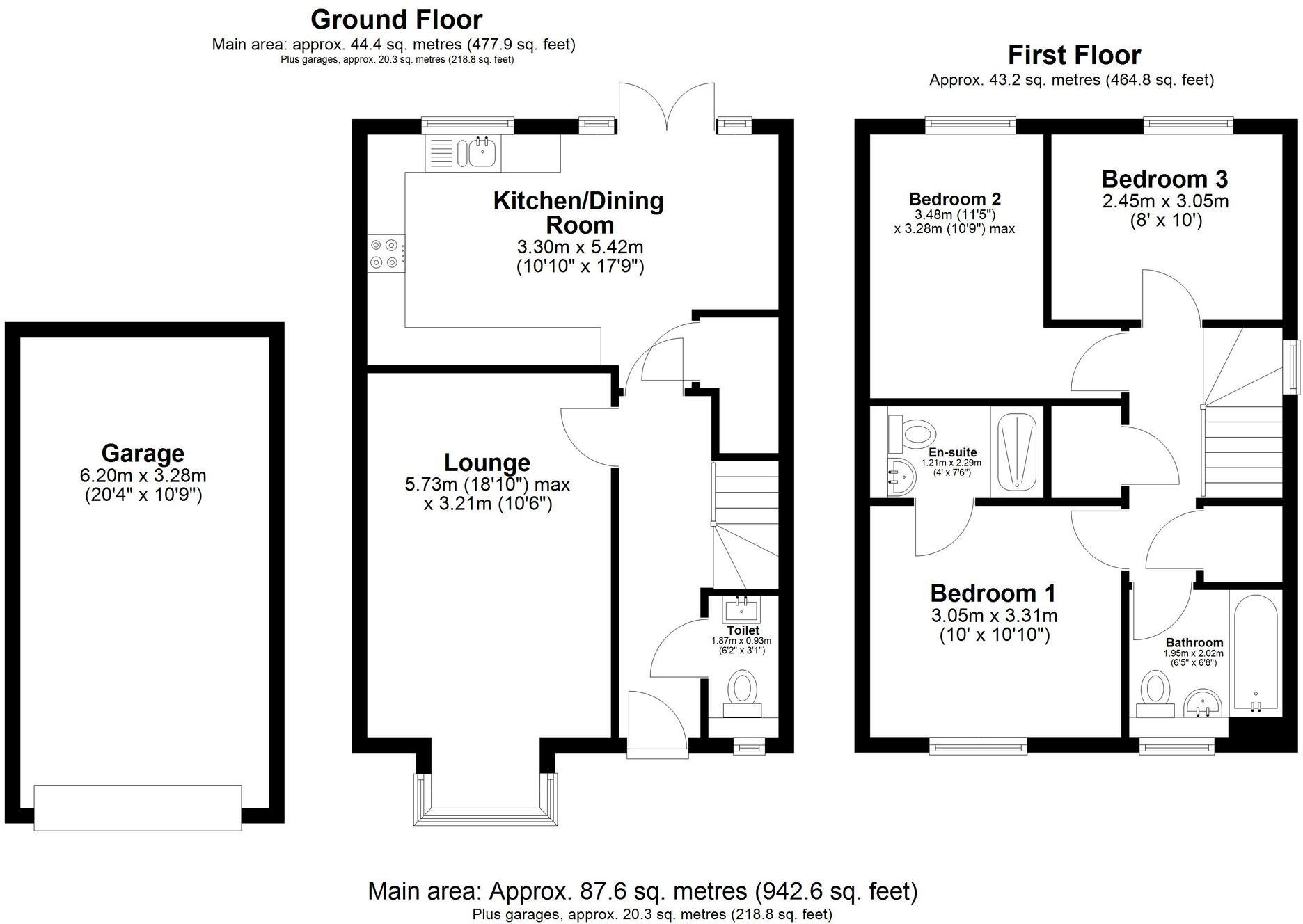Summary - 1 HARES RUN FORDHAM ELY CB7 5WP
3 bed 2 bath Detached
Three-bedroom home with garage, EV charger and sunny garden.
Open-plan kitchen/diner with fitted appliances and French doors
This modern three-bedroom detached house, built in 2021, offers straightforward family living in the sought-after village of Fordham. The ground floor centres on an open-plan kitchen/diner with fitted appliances and French doors to a south-facing, enclosed garden — an easy layout for daily life and weekend entertaining. The lounge benefits from a bay window that brings in natural light, while the principal bedroom includes an en-suite for added convenience.
Practical benefits include secure off-road parking for several vehicles, an EV charger, a large single garage with power and lighting, and mains gas central heating. The property is freehold, of average overall size (approximately 943 sq ft), and has an EPC rating of B, reflecting good energy performance. Local schools include a Good-rated primary and an Outstanding secondary, with village amenities within walking distance.
Buyers should note its hamlet/isolated settlement type: public transport may be limited and the area has average crime and mobile signal levels. As a relatively recent build, major works are unlikely soon, but the garden and interior offer scope for personalisation. This home suits families seeking a modern, low-maintenance house in a rural village with good road links to Newmarket and Cambridge.
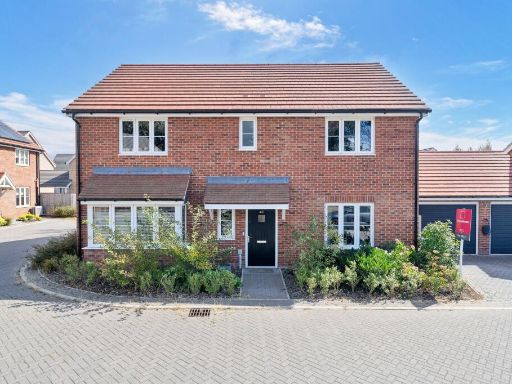 4 bedroom detached house for sale in Ash Road, Fordham, CB7 — £535,000 • 4 bed • 2 bath • 1613 ft²
4 bedroom detached house for sale in Ash Road, Fordham, CB7 — £535,000 • 4 bed • 2 bath • 1613 ft²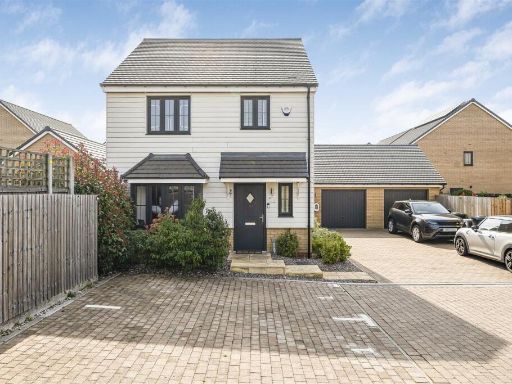 3 bedroom detached house for sale in Hares Run, Fordham, CB7 — £375,000 • 3 bed • 2 bath • 926 ft²
3 bedroom detached house for sale in Hares Run, Fordham, CB7 — £375,000 • 3 bed • 2 bath • 926 ft²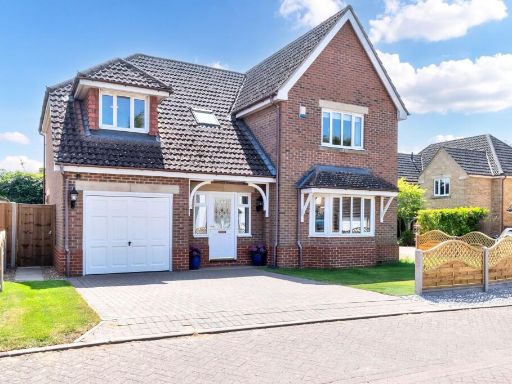 4 bedroom detached house for sale in Hillside Meadow, Fordham, CB7 — £550,000 • 4 bed • 2 bath • 1817 ft²
4 bedroom detached house for sale in Hillside Meadow, Fordham, CB7 — £550,000 • 4 bed • 2 bath • 1817 ft²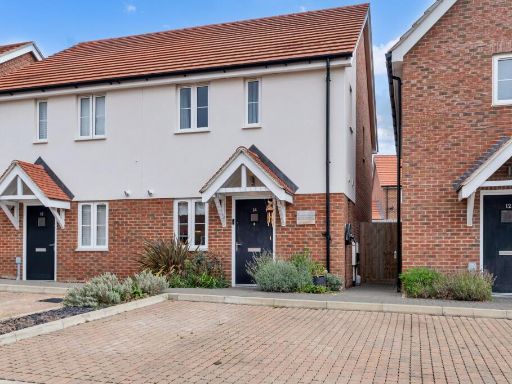 2 bedroom semi-detached house for sale in Maple Way, Fordham, CB7 — £290,000 • 2 bed • 2 bath • 780 ft²
2 bedroom semi-detached house for sale in Maple Way, Fordham, CB7 — £290,000 • 2 bed • 2 bath • 780 ft²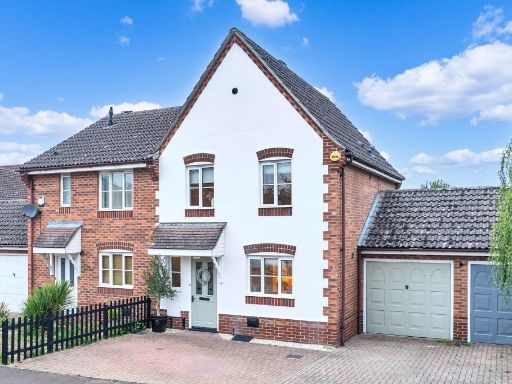 3 bedroom semi-detached house for sale in Walton Close, Fordham, CB7 — £325,000 • 3 bed • 1 bath • 993 ft²
3 bedroom semi-detached house for sale in Walton Close, Fordham, CB7 — £325,000 • 3 bed • 1 bath • 993 ft²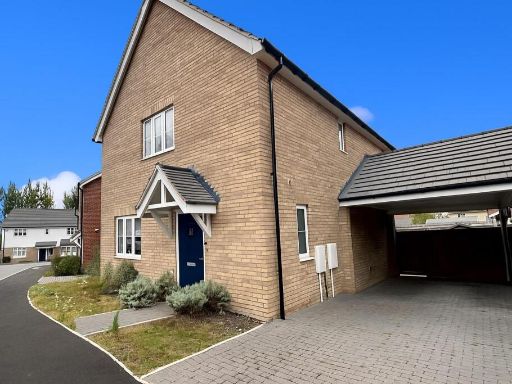 3 bedroom detached house for sale in Ash Road, Fordham, CB7 — £390,000 • 3 bed • 2 bath • 1109 ft²
3 bedroom detached house for sale in Ash Road, Fordham, CB7 — £390,000 • 3 bed • 2 bath • 1109 ft²