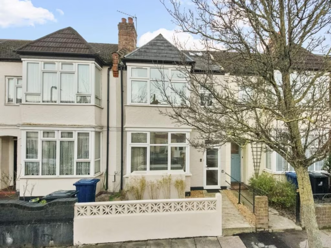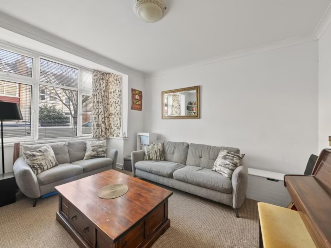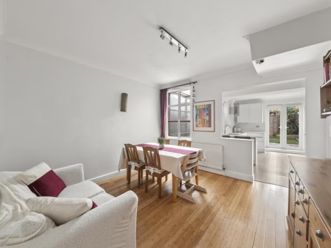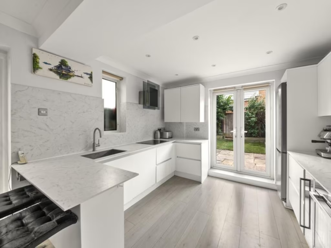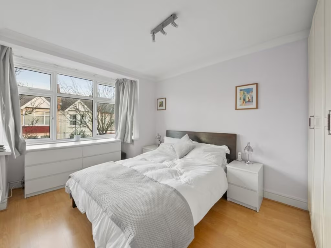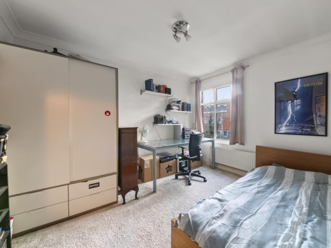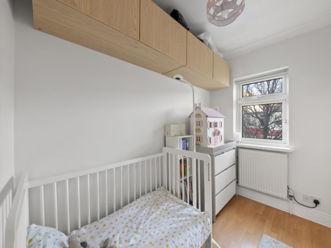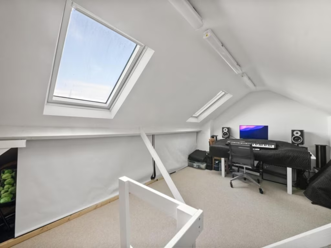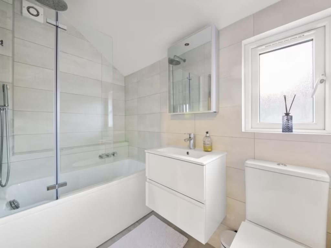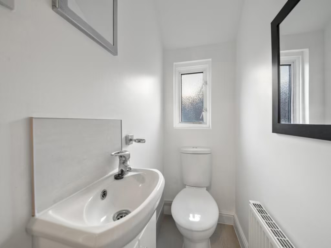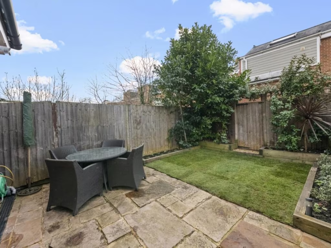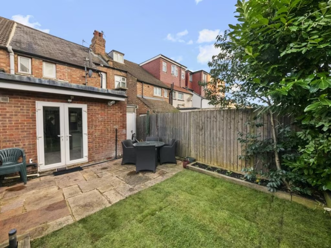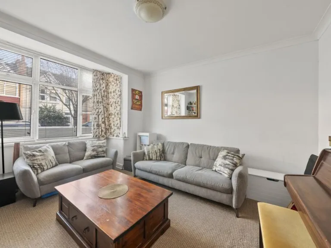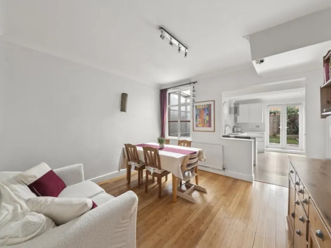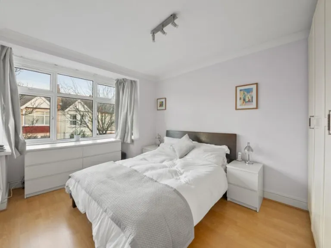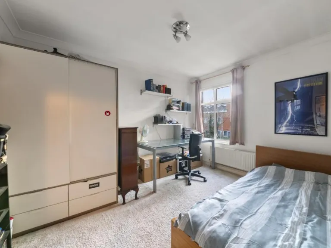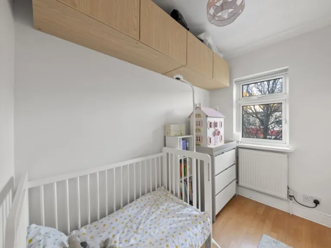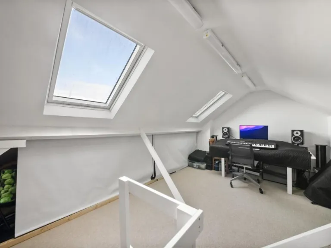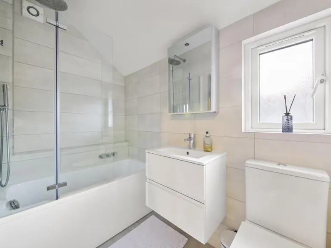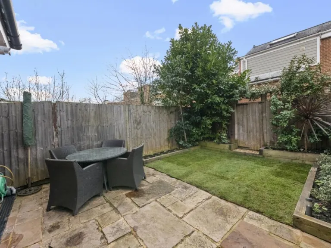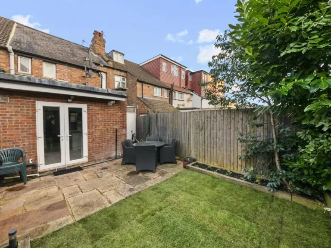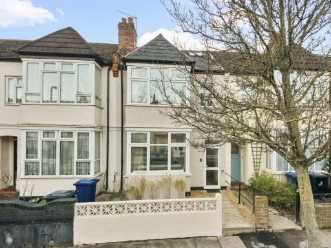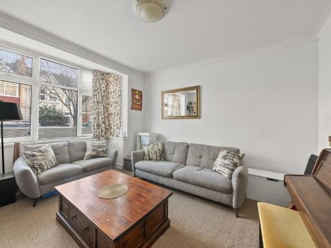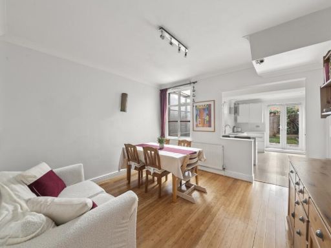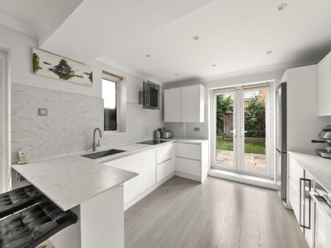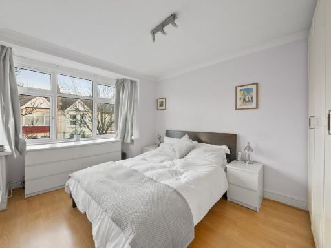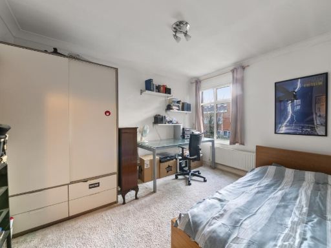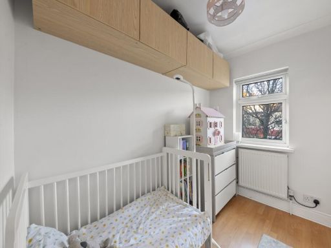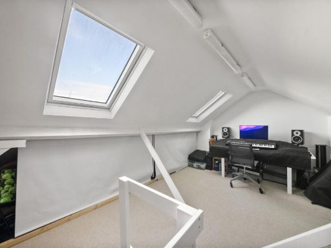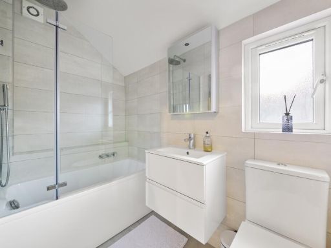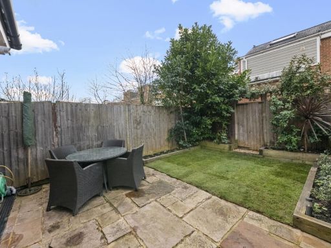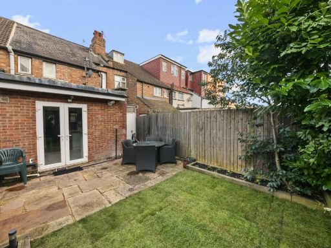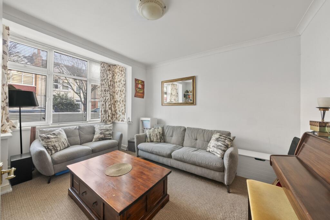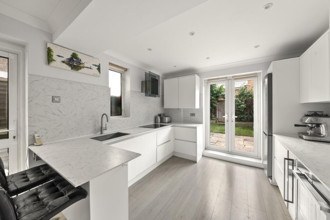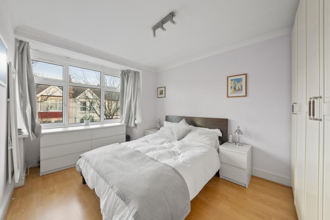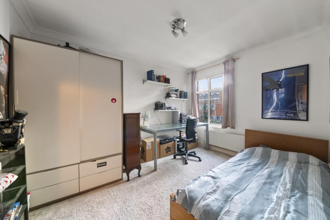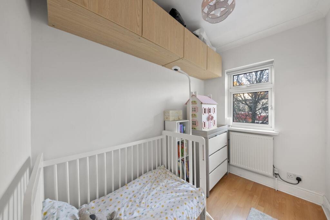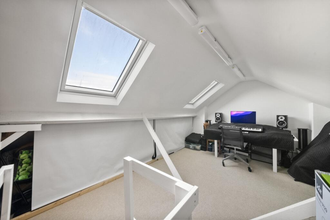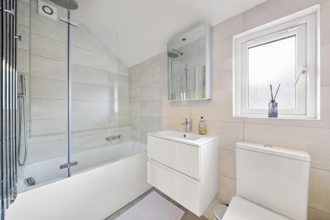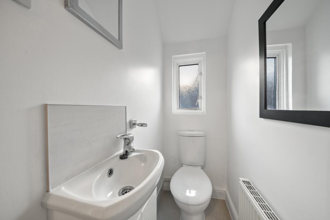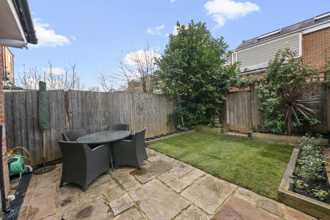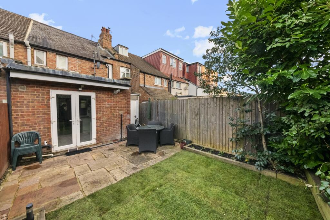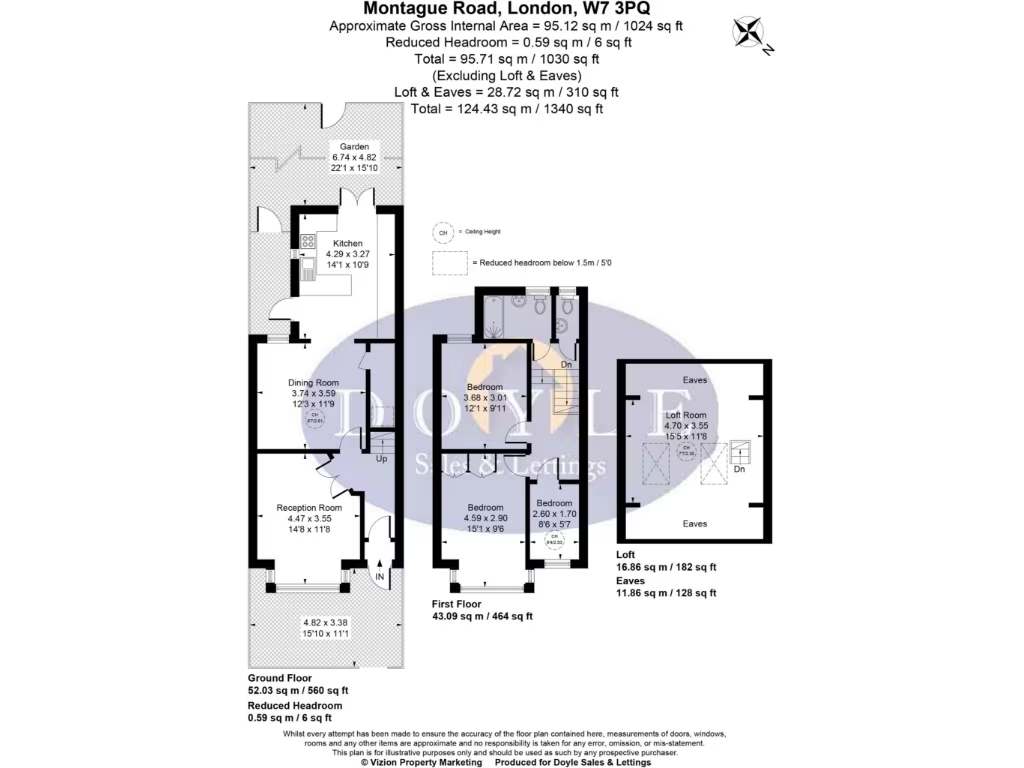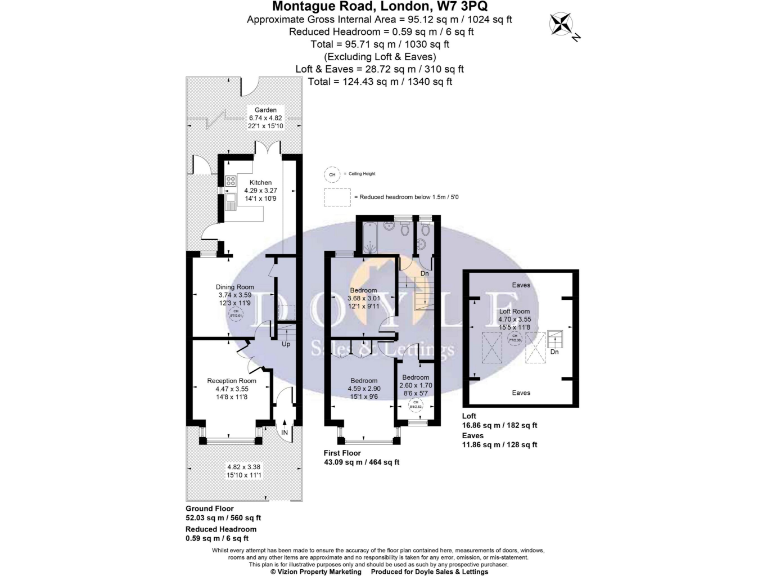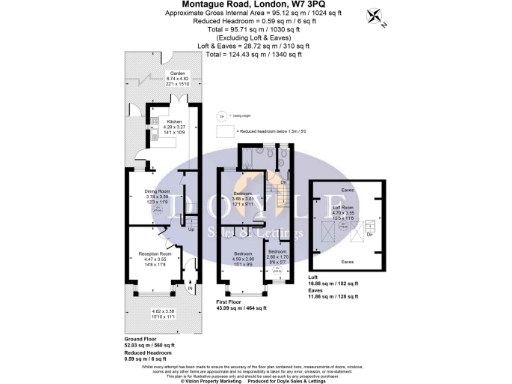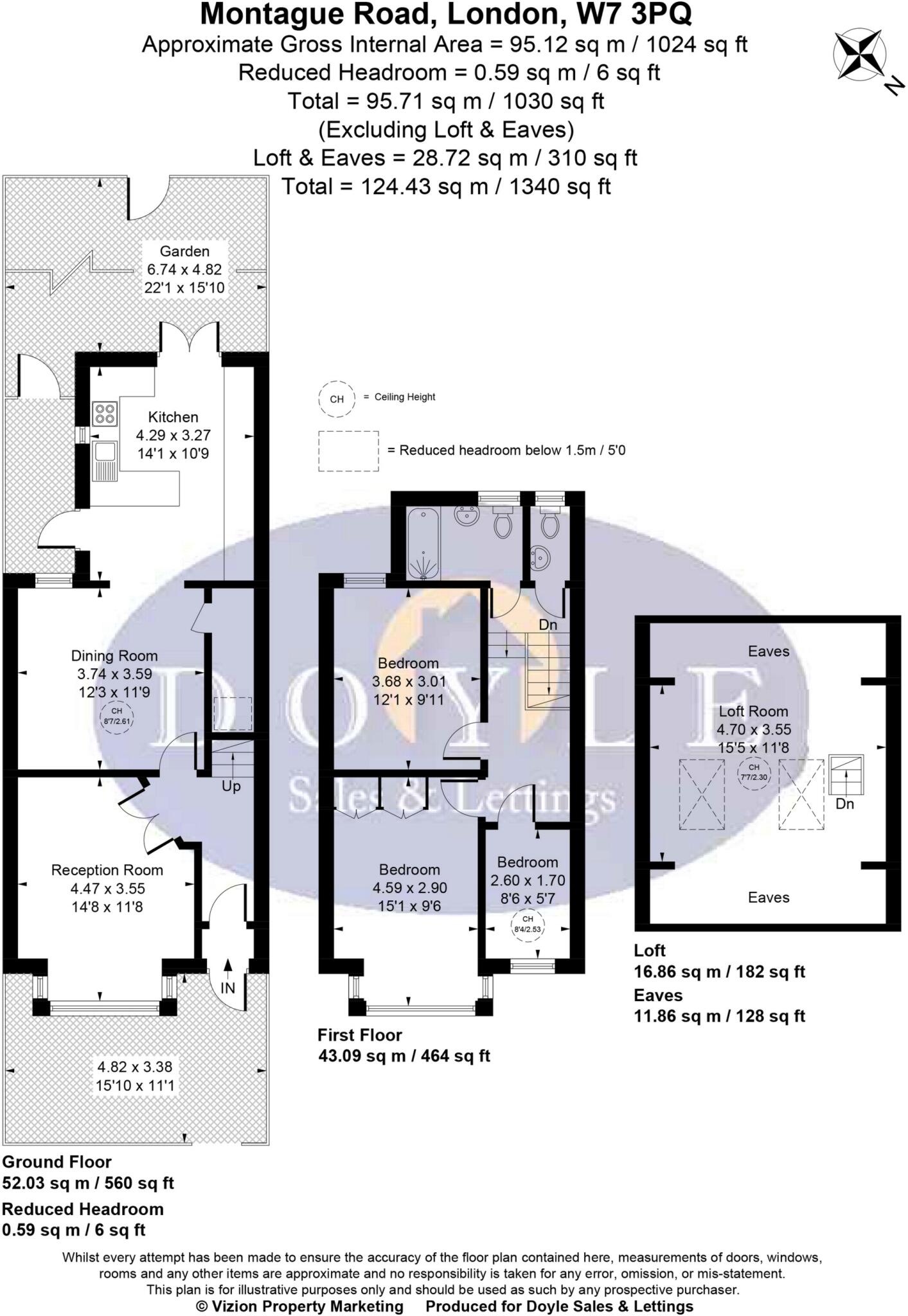Summary - 28 MONTAGUE ROAD LONDON W7 3PQ
3 bed 1 bath House
Extended kitchen, conversion potential and excellent transport links for growing households.
1,340 sq ft across multiple floors and a usable loft room
This well-maintained mid-terrace house offers 1,340 sq ft of flexible family living across multiple floors. Ground floor reception spaces include a bay-fronted lounge, separate dining room and a stylish extended kitchen with French doors leading to an easy-maintain rear garden. The property is freehold and benefits from good broadband and mobile signal, and no flood risk.
On the first floor there are two double bedrooms, a large single, a family bathroom plus an extra separate WC. A loft room is already in place with clear scope to convert into additional living or an extra bedroom (subject to planning), giving useful future potential. The house retains solid brick walls typical of its era and has double glazing; insulation upgrades are likely needed.
Location is a strong selling point for families: central Hanwell, close to Elizabeth Line and Piccadilly Line stations, several highly rated schools and local parks. Be aware of material negatives — the local area records very high crime levels and is in a deprived ward, and the small plot limits garden and extension options. Buyers will value the space and conversion potential but should factor security, energy-efficiency improvements and area considerations into their plans.
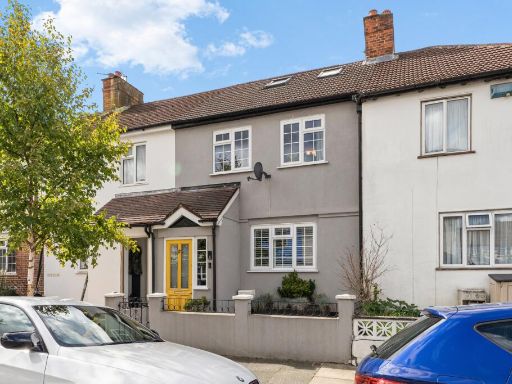 4 bedroom house for sale in Montague Road, Hanwell, W7 — £800,000 • 4 bed • 2 bath • 1400 ft²
4 bedroom house for sale in Montague Road, Hanwell, W7 — £800,000 • 4 bed • 2 bath • 1400 ft²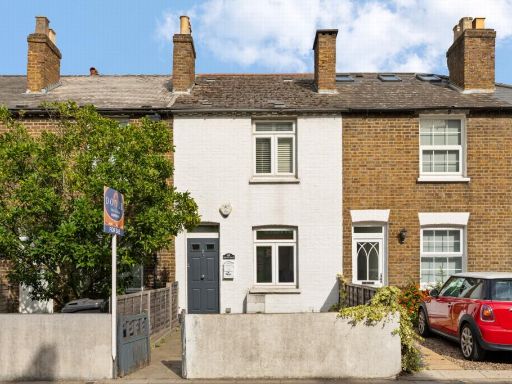 2 bedroom house for sale in Boston Road, Hanwell, W7 — £650,000 • 2 bed • 2 bath • 1000 ft²
2 bedroom house for sale in Boston Road, Hanwell, W7 — £650,000 • 2 bed • 2 bath • 1000 ft²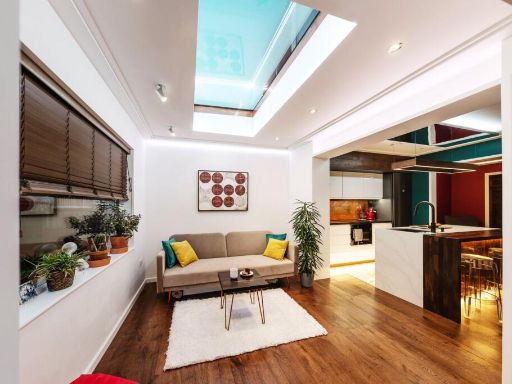 2 bedroom semi-detached house for sale in Uxbridge Road, London, W7 — £675,000 • 2 bed • 2 bath • 982 ft²
2 bedroom semi-detached house for sale in Uxbridge Road, London, W7 — £675,000 • 2 bed • 2 bath • 982 ft²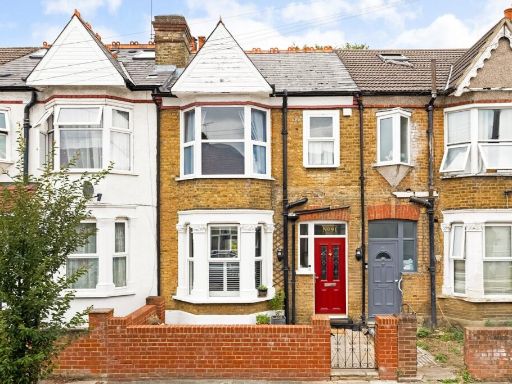 3 bedroom terraced house for sale in Deans Road, Hanwell, W7 — £800,000 • 3 bed • 1 bath • 957 ft²
3 bedroom terraced house for sale in Deans Road, Hanwell, W7 — £800,000 • 3 bed • 1 bath • 957 ft²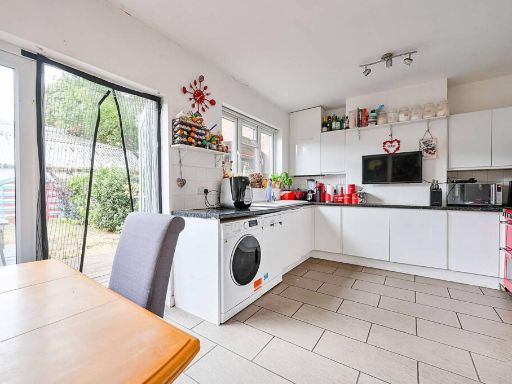 4 bedroom terraced house for sale in Rosedale Close, Hanwell, London, W7 — £700,000 • 4 bed • 2 bath • 1033 ft²
4 bedroom terraced house for sale in Rosedale Close, Hanwell, London, W7 — £700,000 • 4 bed • 2 bath • 1033 ft²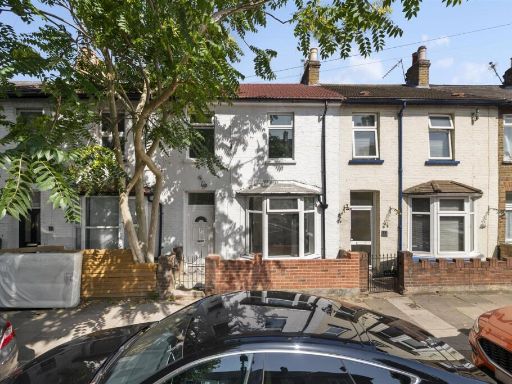 3 bedroom house for sale in Grosvenor Road, London, W7 — £675,000 • 3 bed • 1 bath • 1086 ft²
3 bedroom house for sale in Grosvenor Road, London, W7 — £675,000 • 3 bed • 1 bath • 1086 ft²