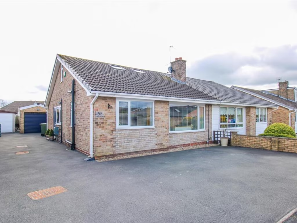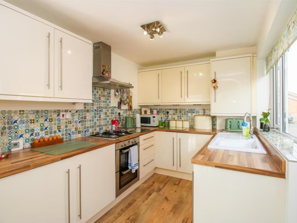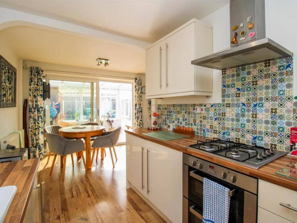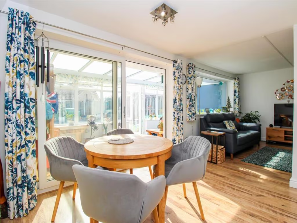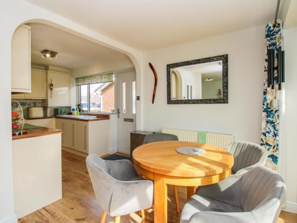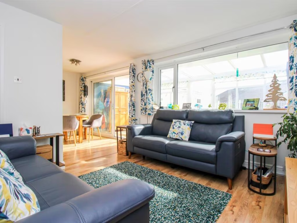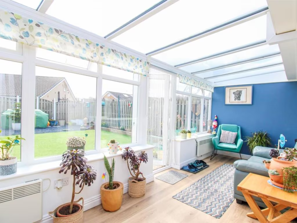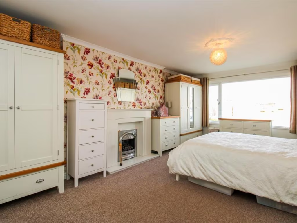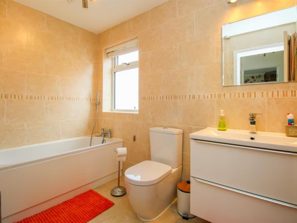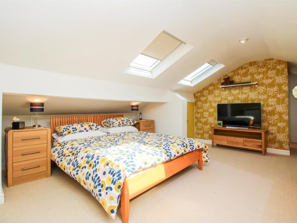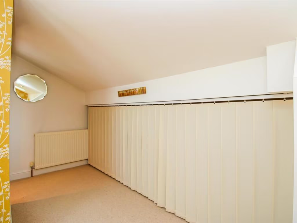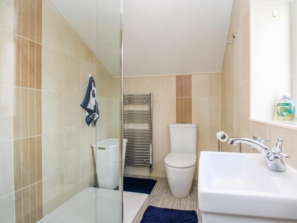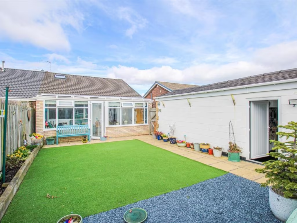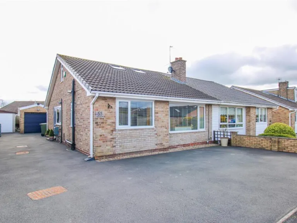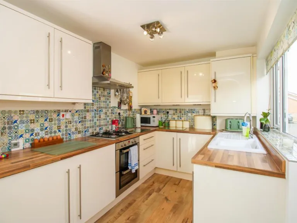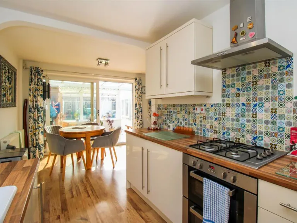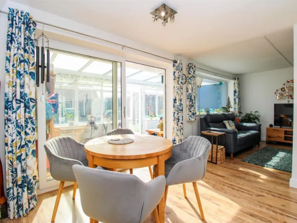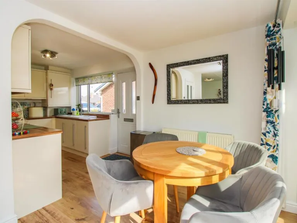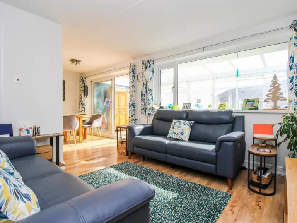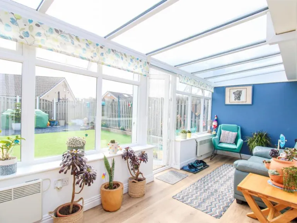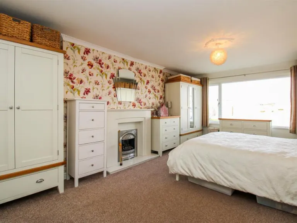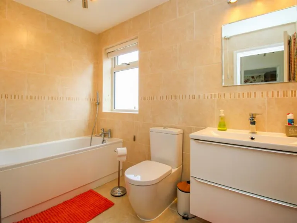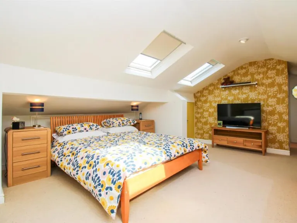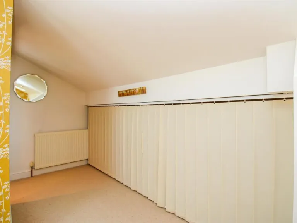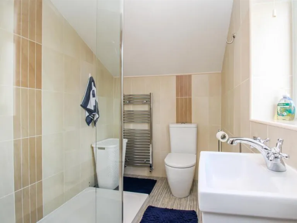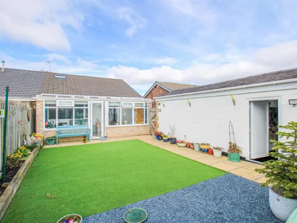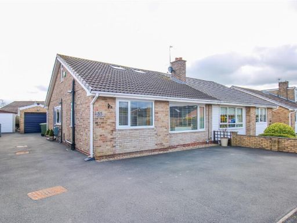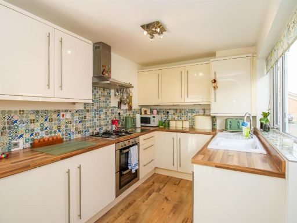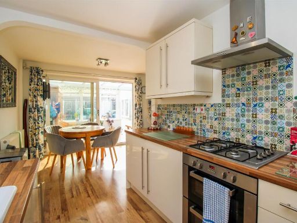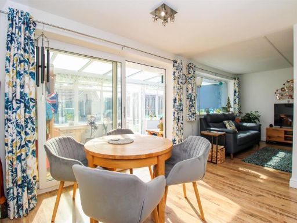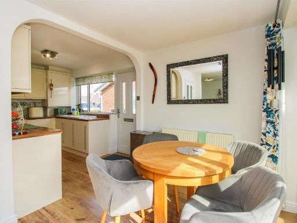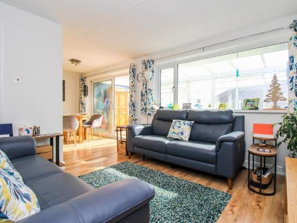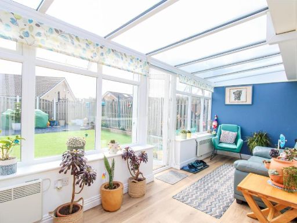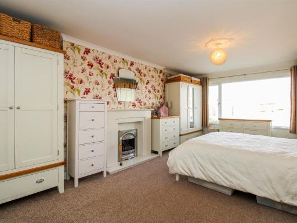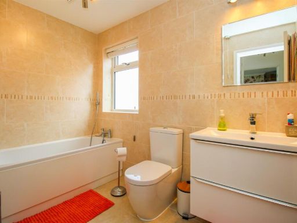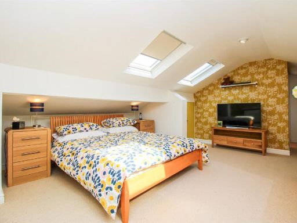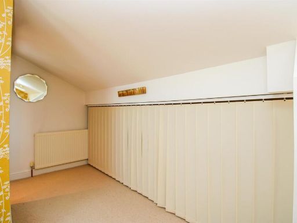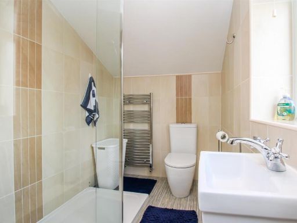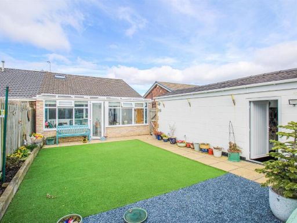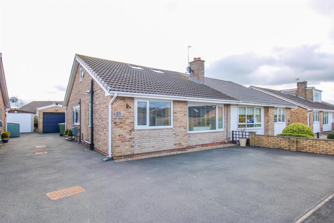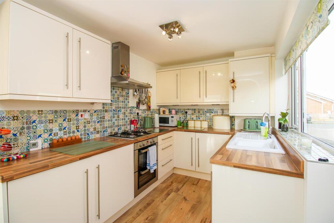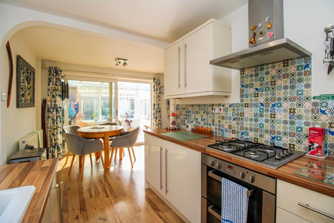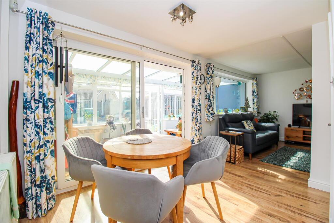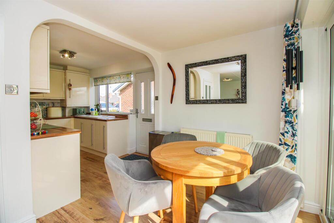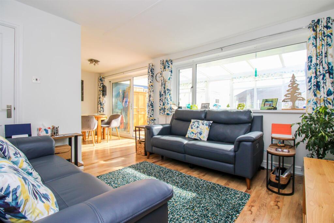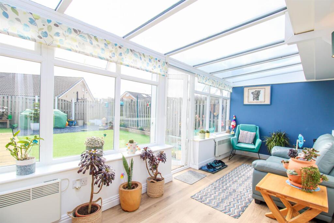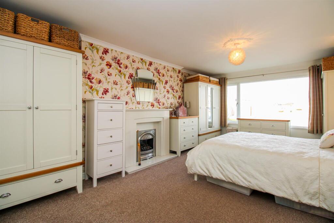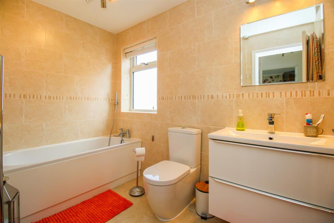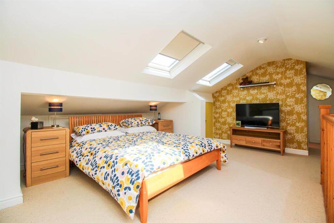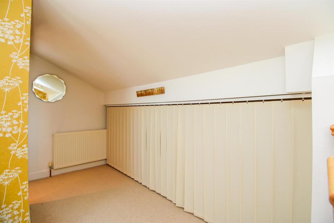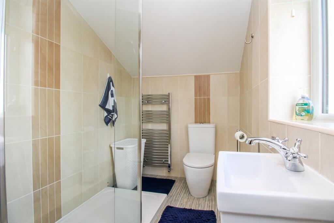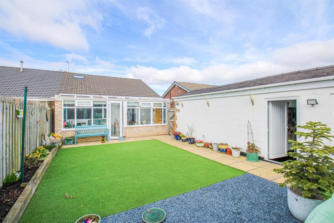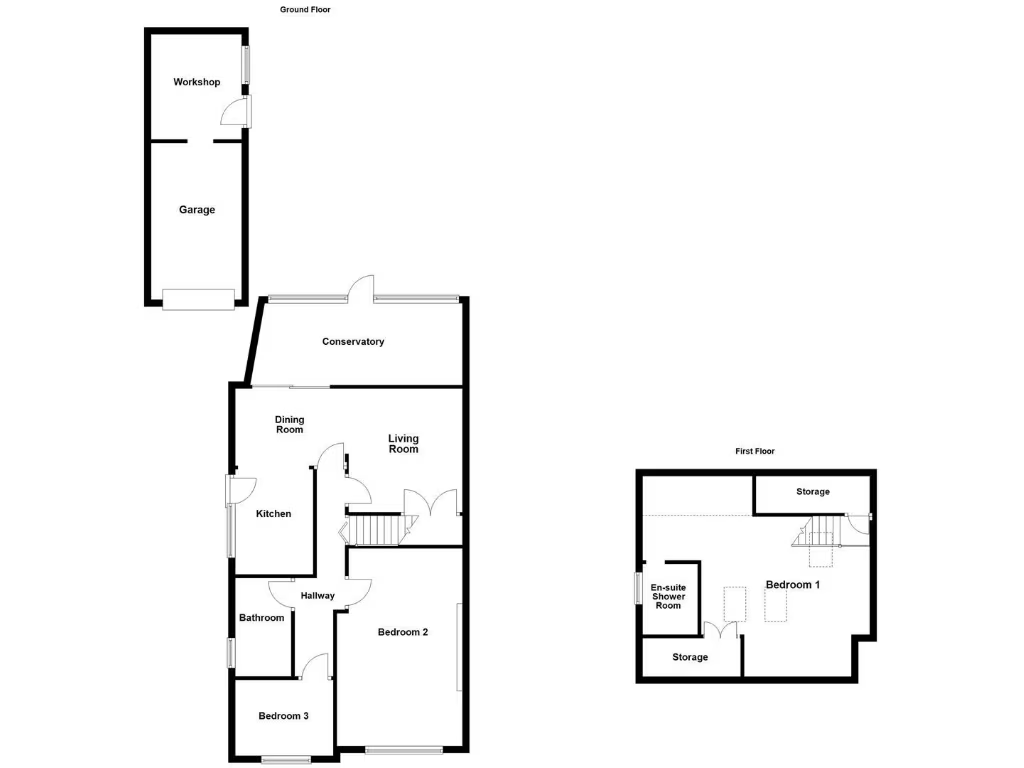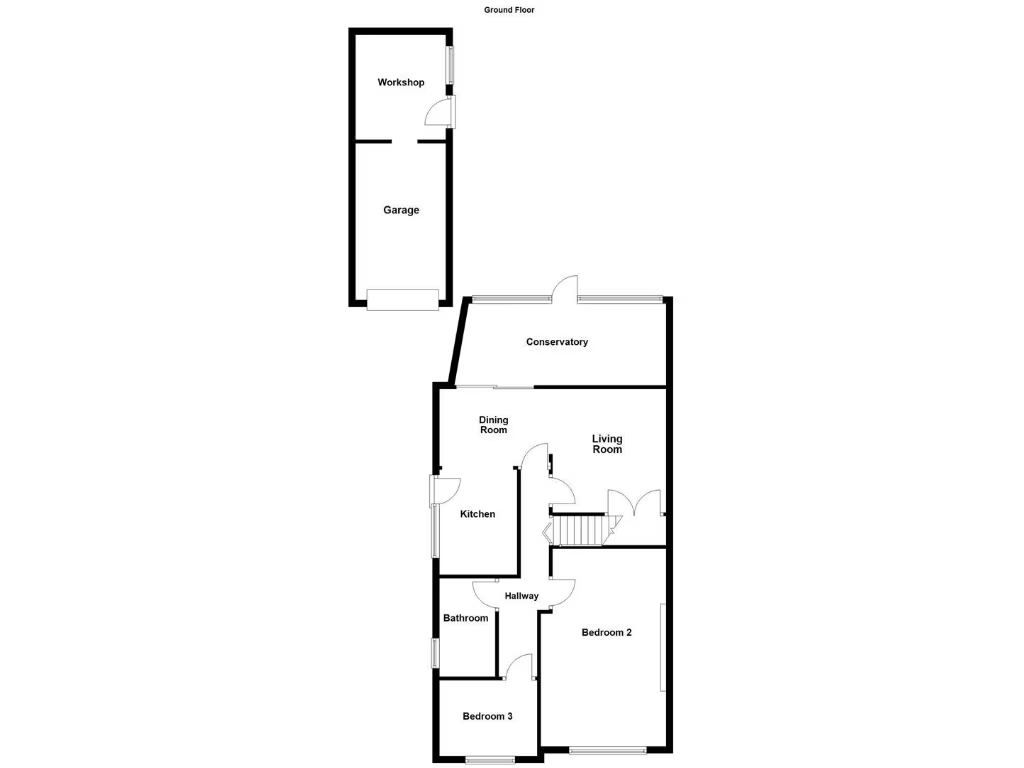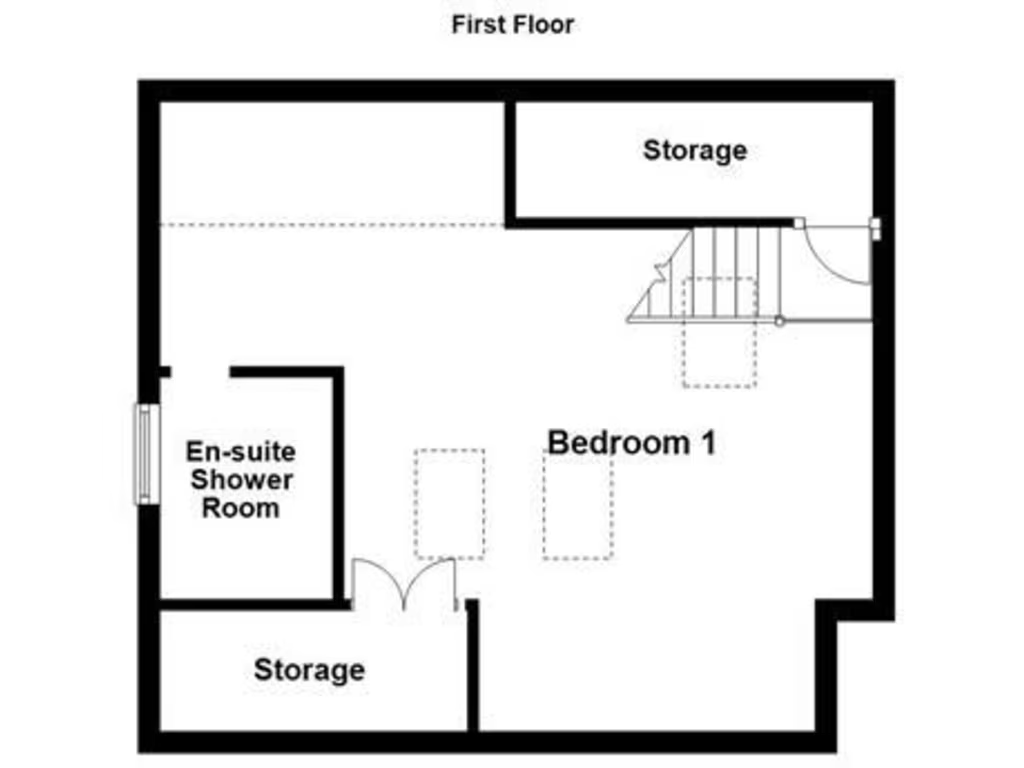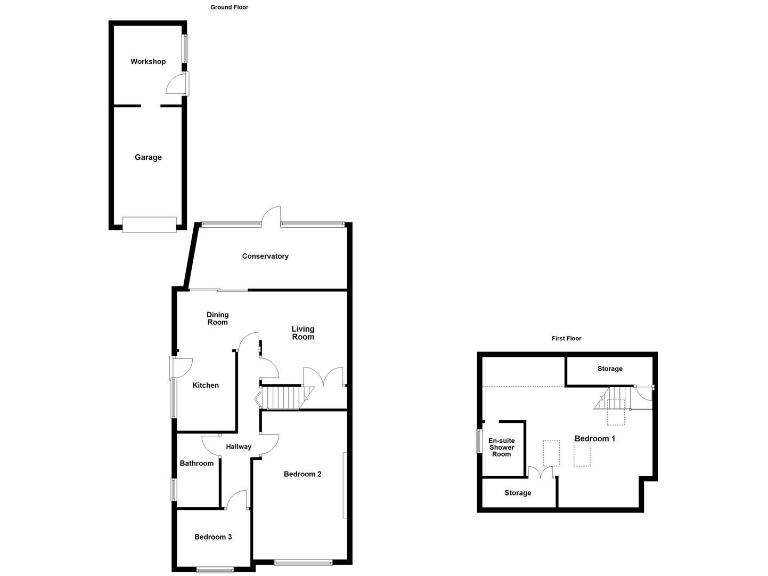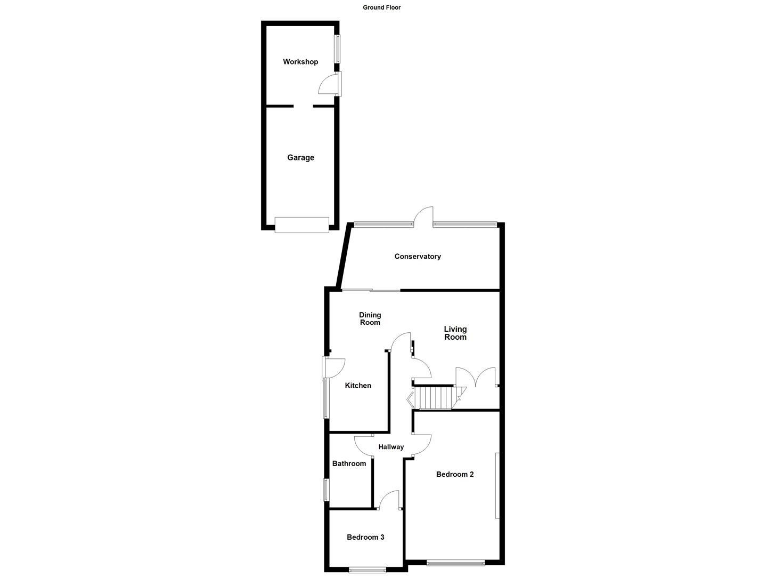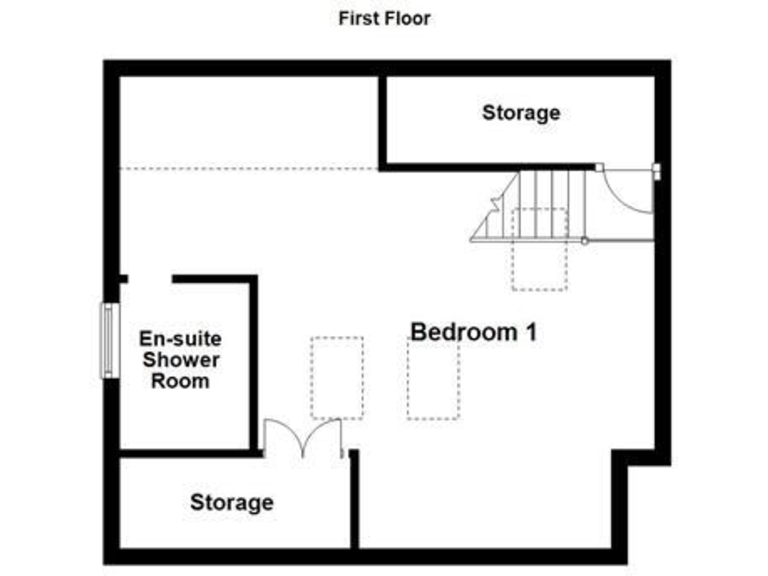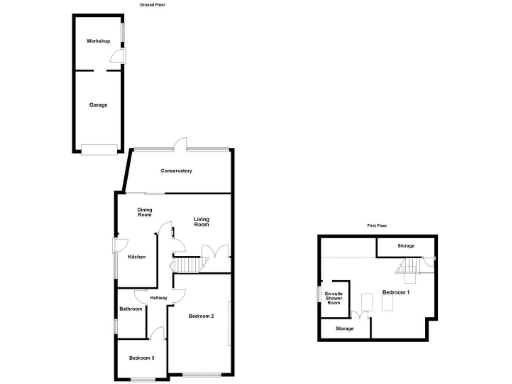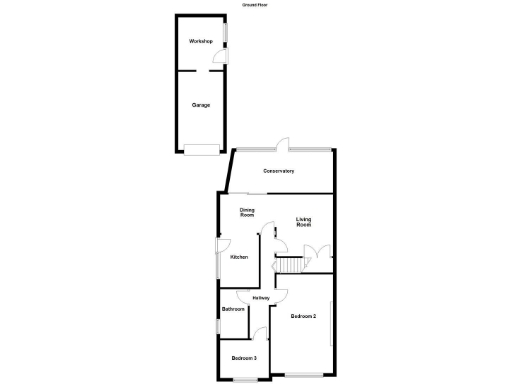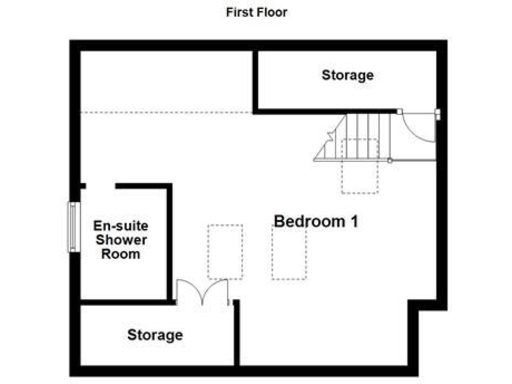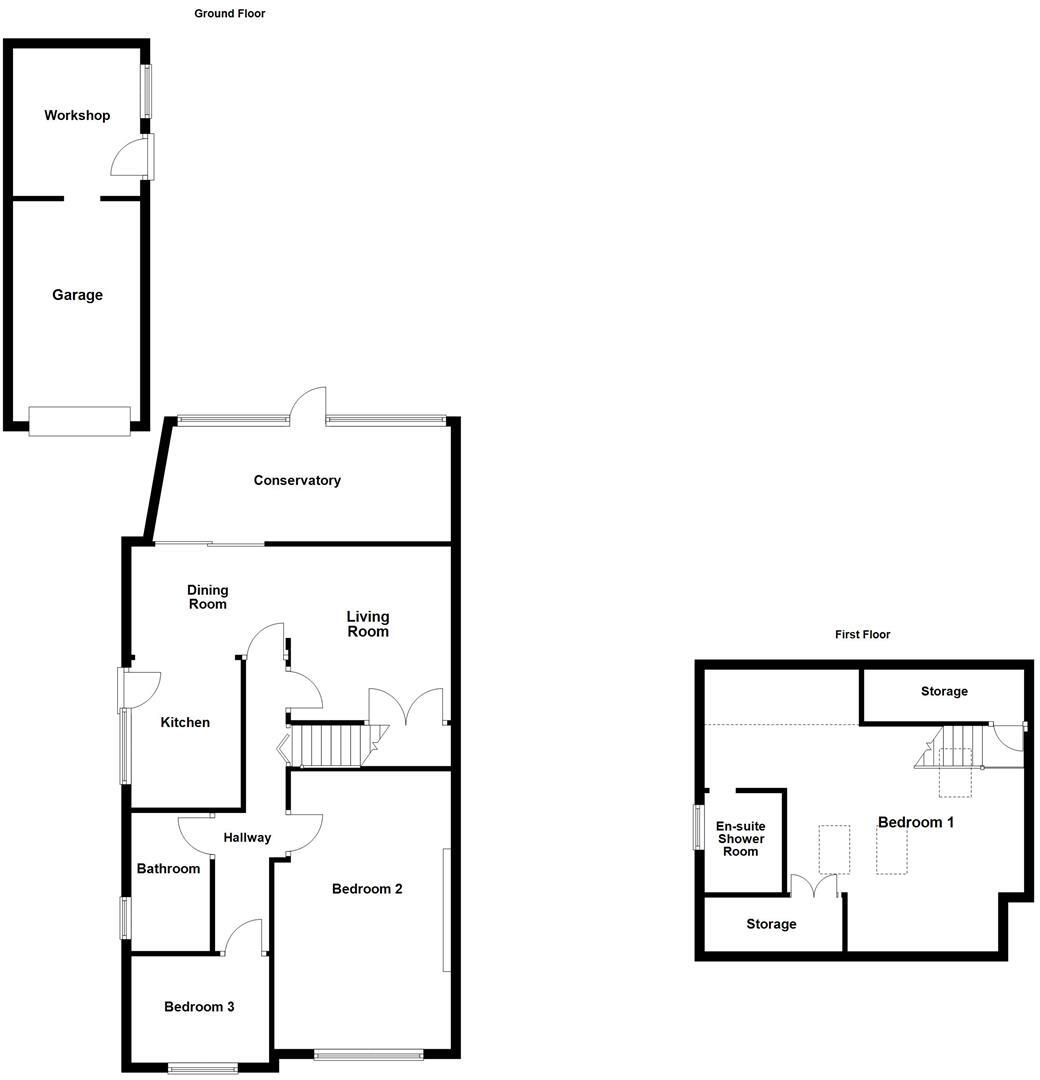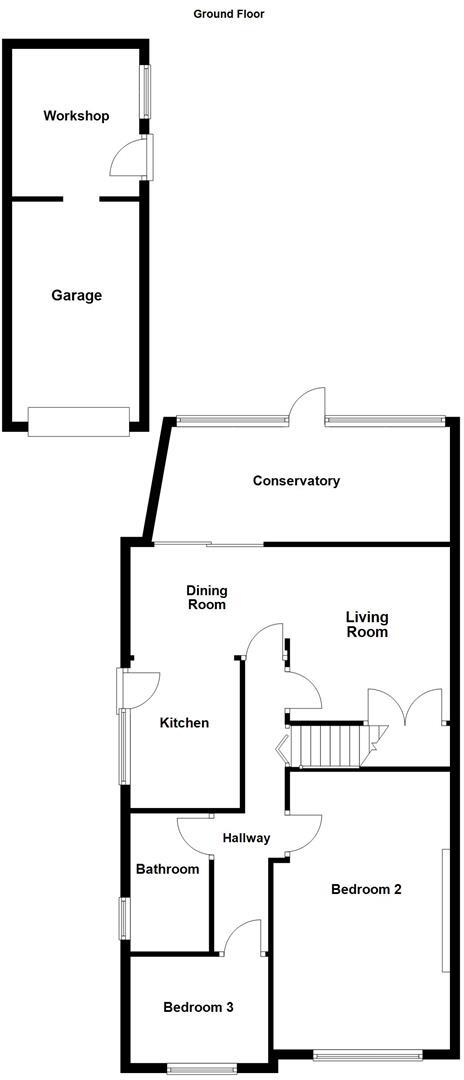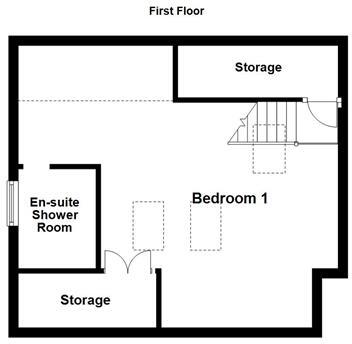Summary - 55 THE CRESCENT NETHERTON WAKEFIELD WF4 4ND
3 bed 2 bath Semi-Detached Bungalow
Roomy bungalow with garage, conservatory and low-maintenance garden in sought-after Netherton.
Main bedroom with en suite on first floor (accessed via internal stairs)
This spacious three-bedroom semi-detached bungalow sits in a sought-after Netherton crescent, ideal for families or downsizers seeking single-storey living with flexible space. The accommodation includes a generous living room, separate dining area, and a long conservatory that opens onto a low-maintenance rear garden—good for outdoor dining with artificial lawn, pebbled and paved areas.
The main bedroom is located on the first floor and benefits from an en suite and good built-in storage accessed via an internal stair; two further bedrooms and a family bathroom are on the ground floor. Practical features include a larger-than-average single garage with workshop area, parking for two vehicles on the tarmac front driveway, double glazing updated after 2002, mains gas central heating and a modest council tax band C.
Buyers should note the property was constructed in the late 1960s–1970s and has an EPC rating of D (64), so some energy or modernisation improvements may be desirable. The split-level arrangement (stair to main bedroom) means the home is not completely single-storey throughout. Overall this bungalow offers roomy, adaptable accommodation in a quiet, affluent suburb close to good primary schools, local shops and commuter routes to Wakefield and the M1.
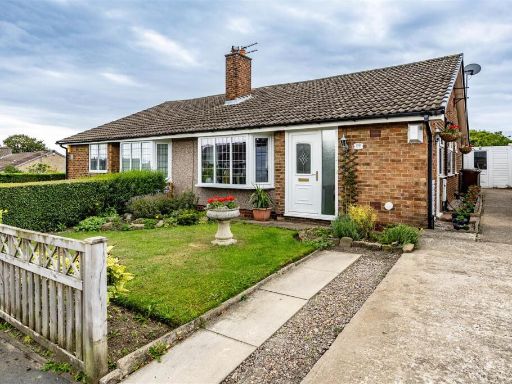 2 bedroom semi-detached bungalow for sale in Oakland Drive, Netherton, Wakefield, WF4 — £225,000 • 2 bed • 1 bath • 765 ft²
2 bedroom semi-detached bungalow for sale in Oakland Drive, Netherton, Wakefield, WF4 — £225,000 • 2 bed • 1 bath • 765 ft²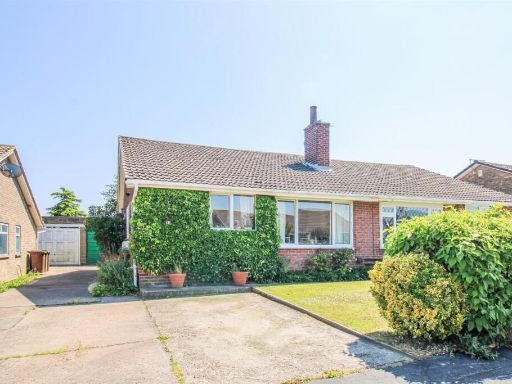 2 bedroom semi-detached bungalow for sale in Oakland Drive, Netherton, Wakefield, WF4 — £235,000 • 2 bed • 1 bath • 666 ft²
2 bedroom semi-detached bungalow for sale in Oakland Drive, Netherton, Wakefield, WF4 — £235,000 • 2 bed • 1 bath • 666 ft²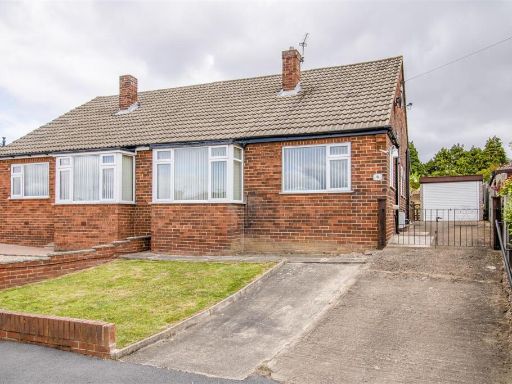 2 bedroom semi-detached bungalow for sale in Watson Avenue, Dewsbury, WF12 — £195,000 • 2 bed • 1 bath • 711 ft²
2 bedroom semi-detached bungalow for sale in Watson Avenue, Dewsbury, WF12 — £195,000 • 2 bed • 1 bath • 711 ft²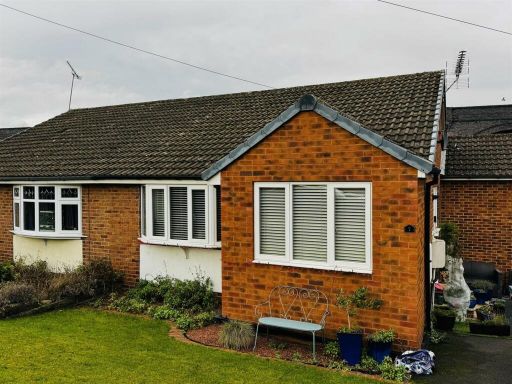 3 bedroom semi-detached bungalow for sale in Water Lane, Middlestown, Wakefield, WF4 — £290,000 • 3 bed • 1 bath • 894 ft²
3 bedroom semi-detached bungalow for sale in Water Lane, Middlestown, Wakefield, WF4 — £290,000 • 3 bed • 1 bath • 894 ft²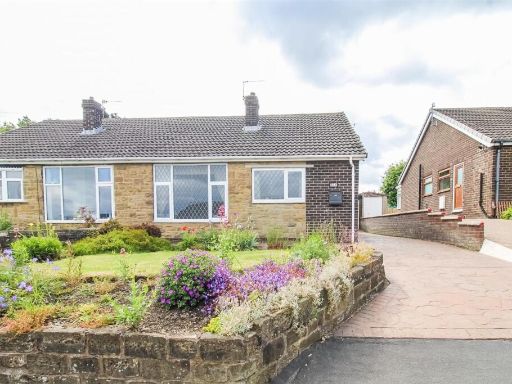 2 bedroom semi-detached bungalow for sale in Netherton Lane, Netherton, Wakefield, WF4 — £245,000 • 2 bed • 1 bath • 603 ft²
2 bedroom semi-detached bungalow for sale in Netherton Lane, Netherton, Wakefield, WF4 — £245,000 • 2 bed • 1 bath • 603 ft²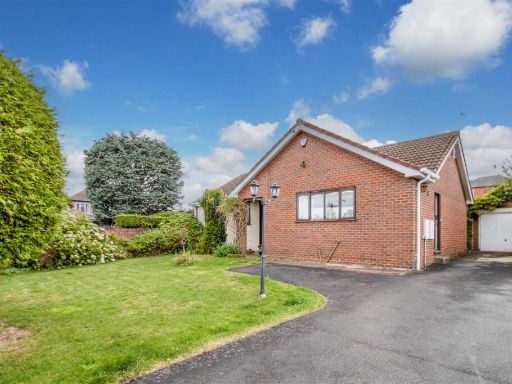 3 bedroom detached house for sale in Sunnydale Croft, Ossett, WF5 — £350,000 • 3 bed • 1 bath • 814 ft²
3 bedroom detached house for sale in Sunnydale Croft, Ossett, WF5 — £350,000 • 3 bed • 1 bath • 814 ft²