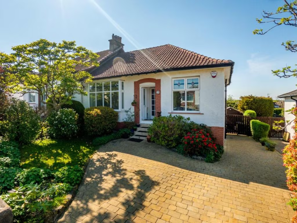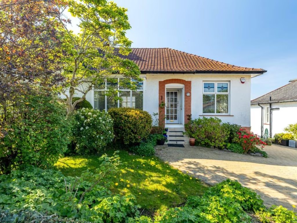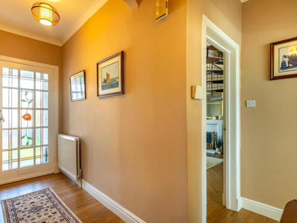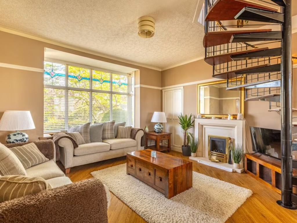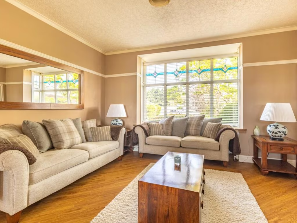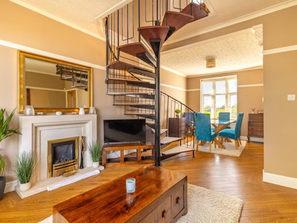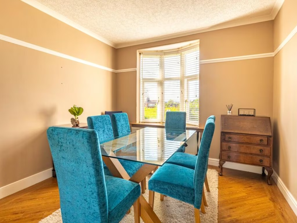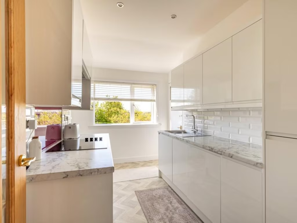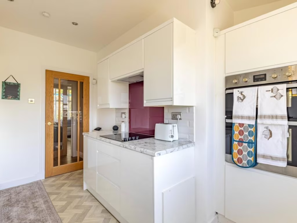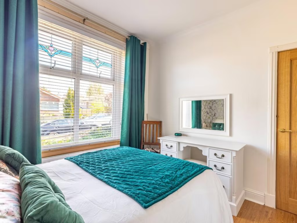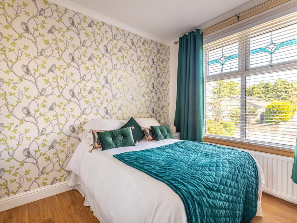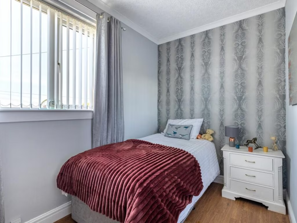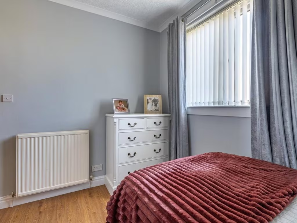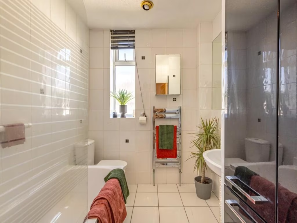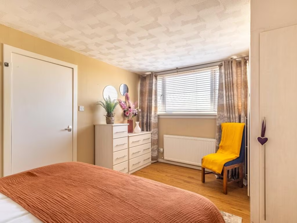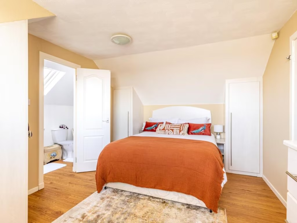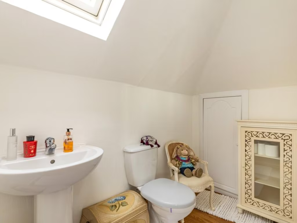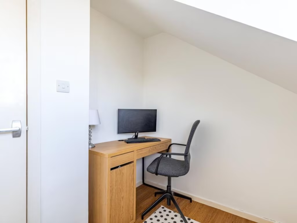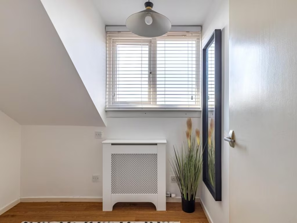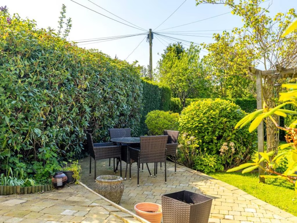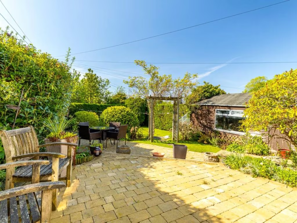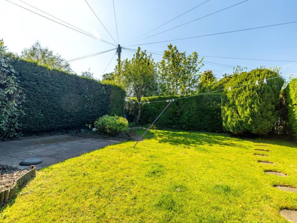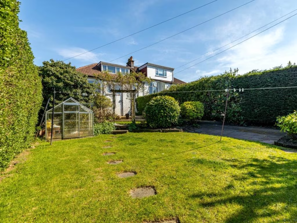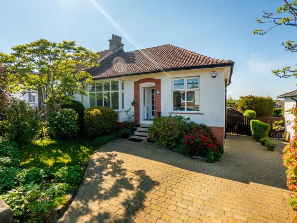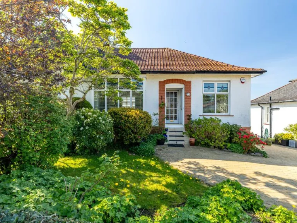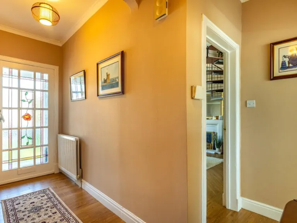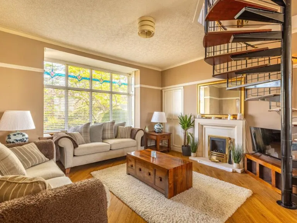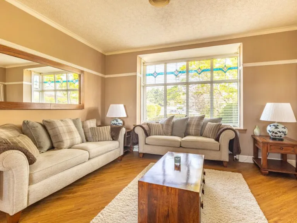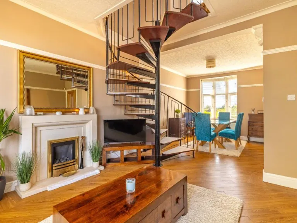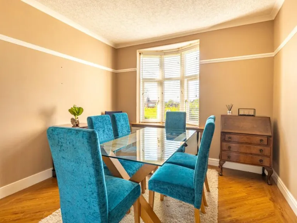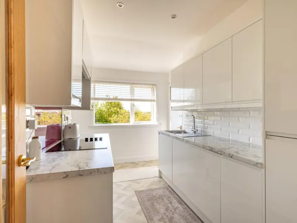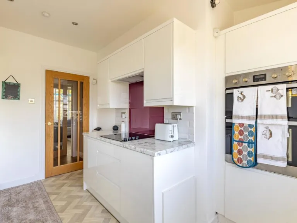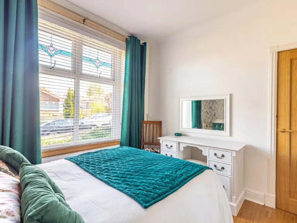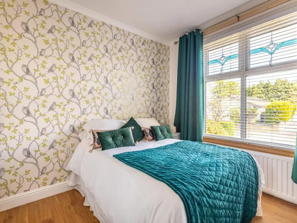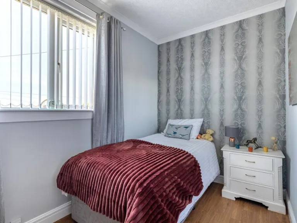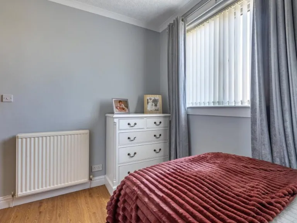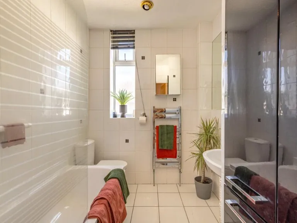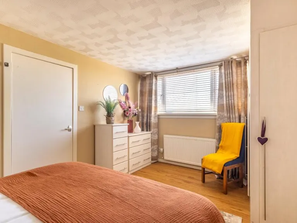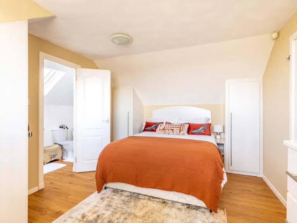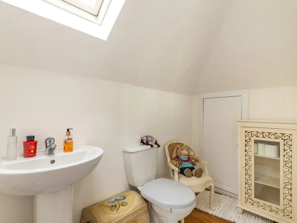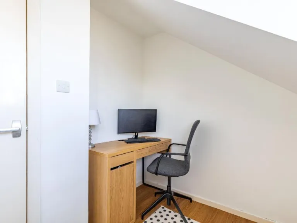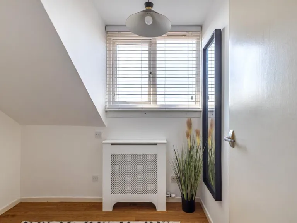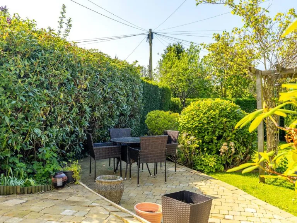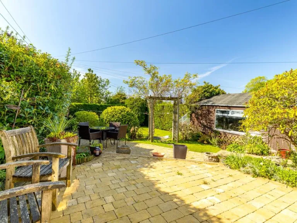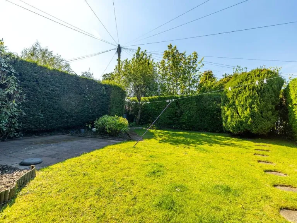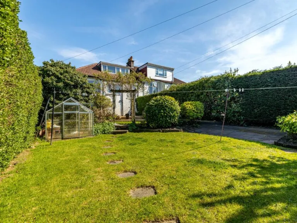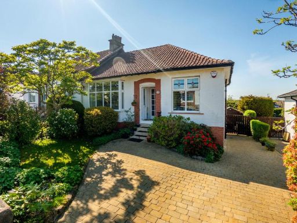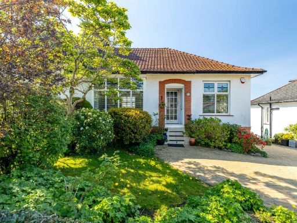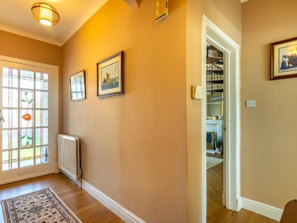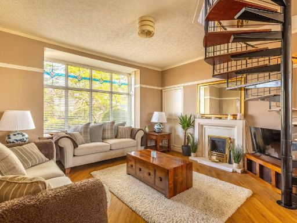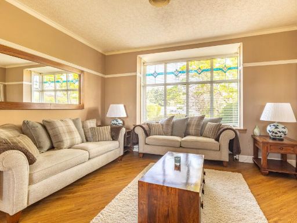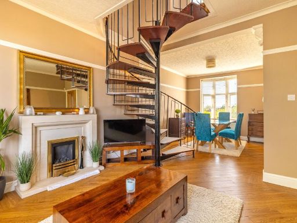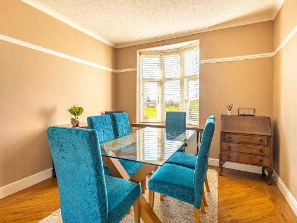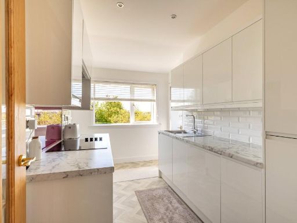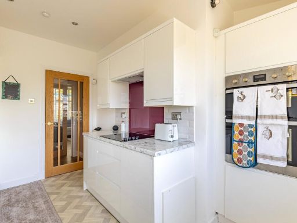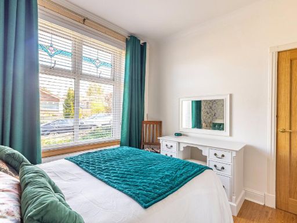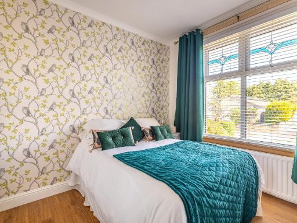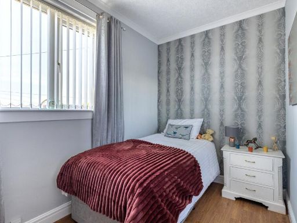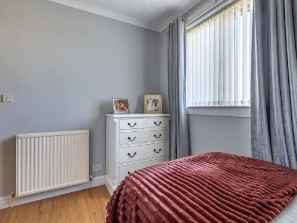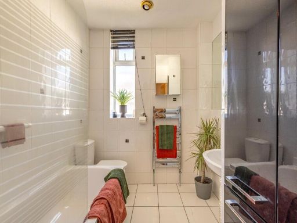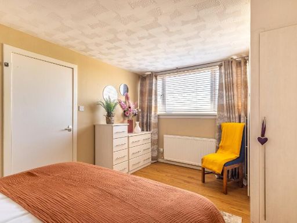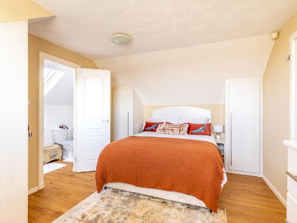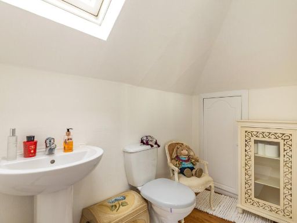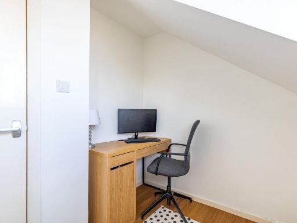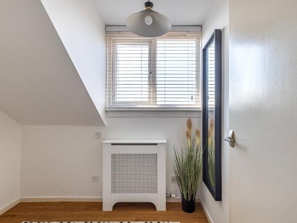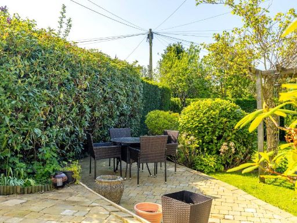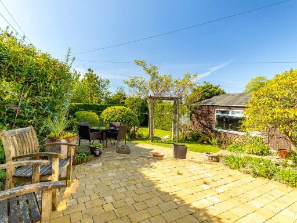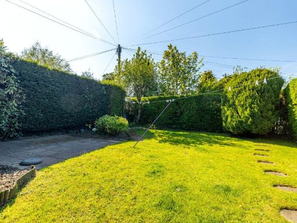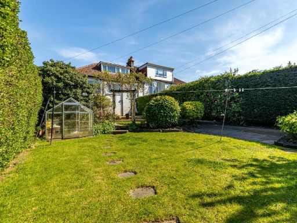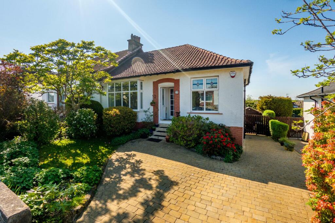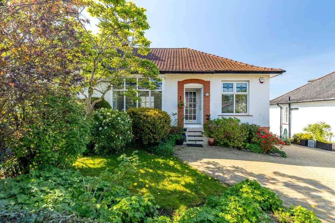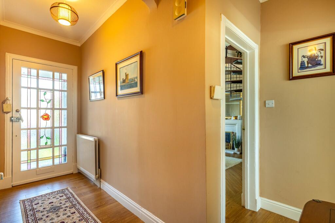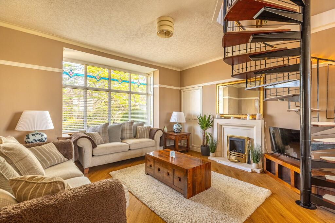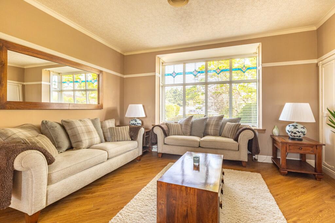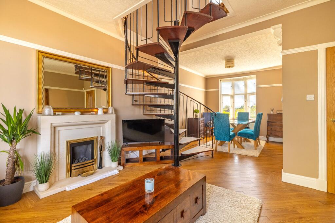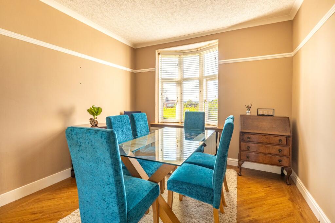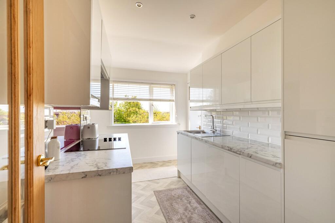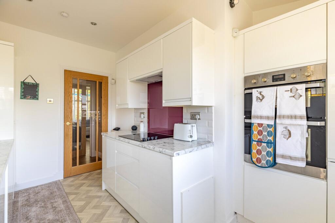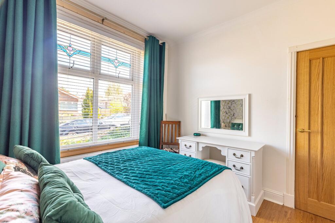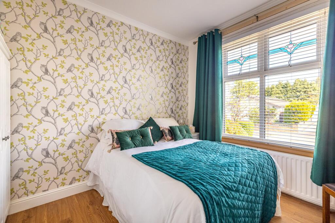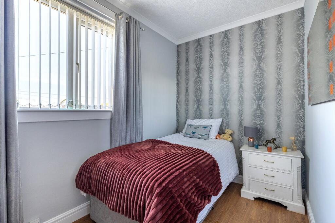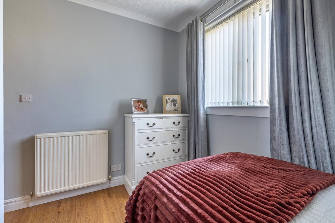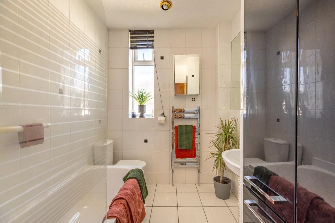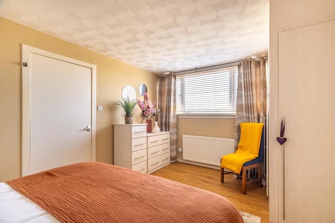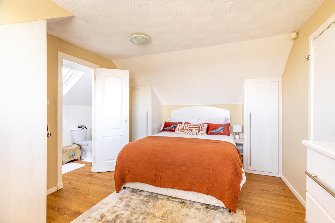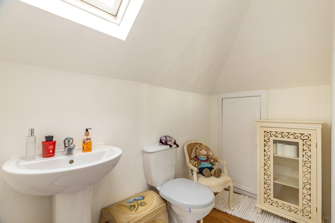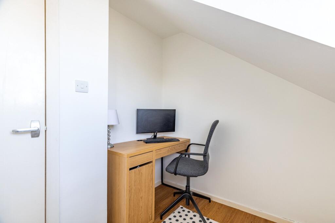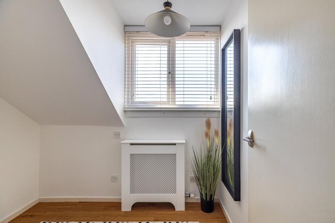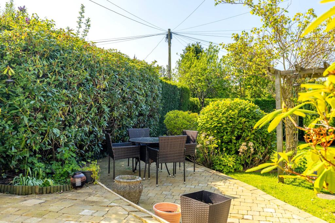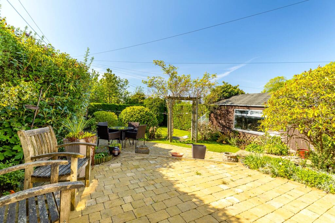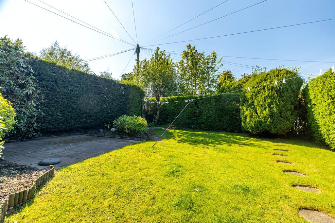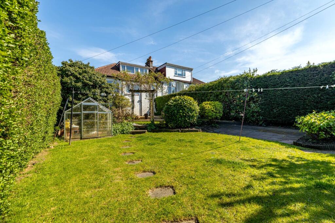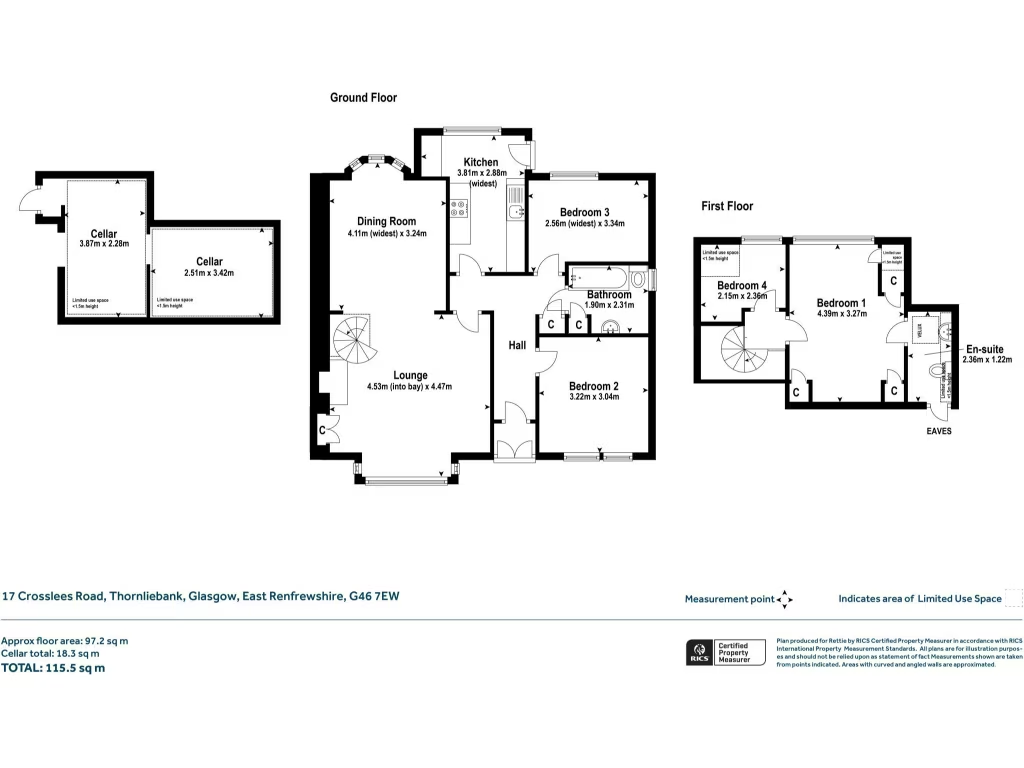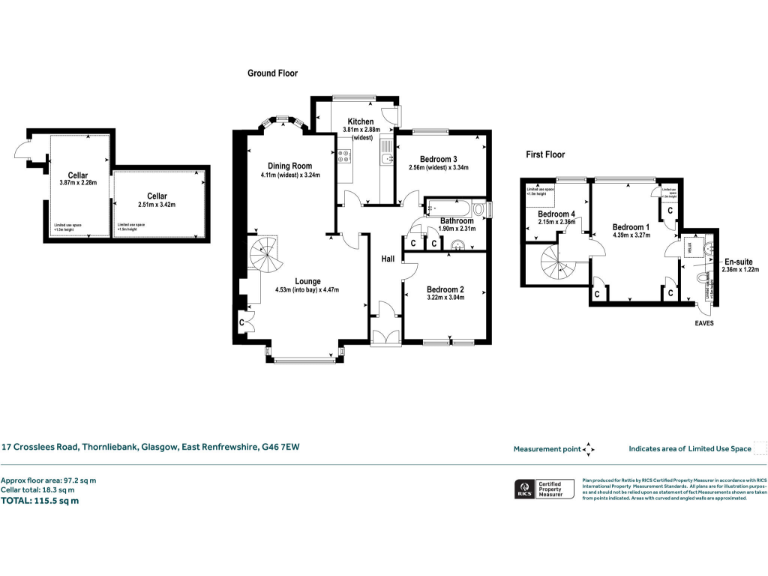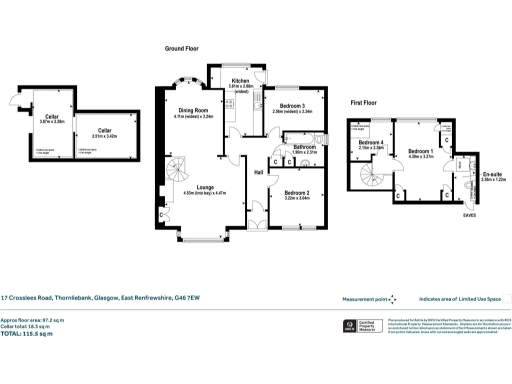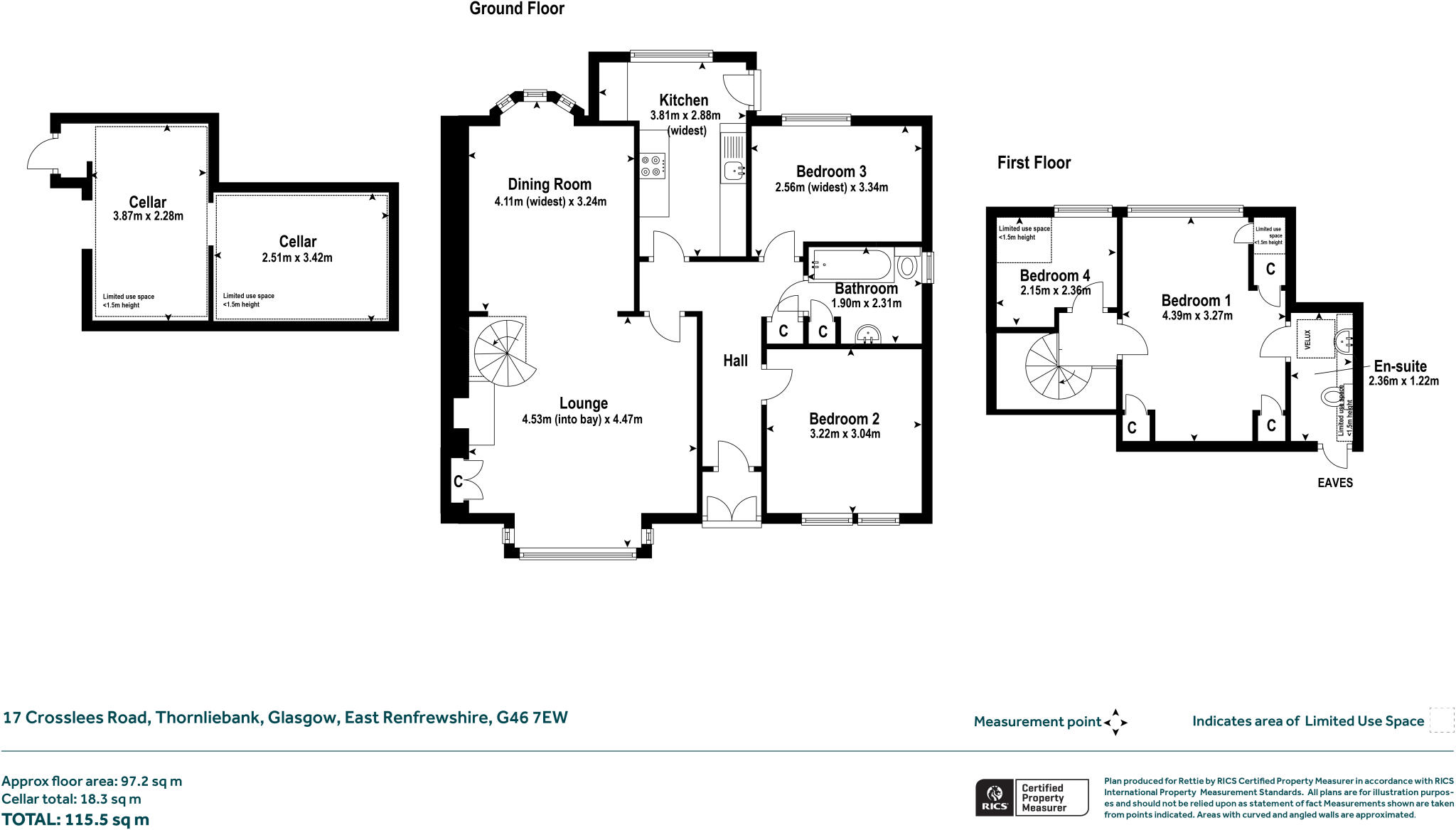Summary - 17, CROSSLEES ROAD, GLASGOW, THORNLIEBANK G46 7EW
3 bed 2 bath Semi-Detached
Spacious three-bedroom villa near Rouken Glen Park — garden, garage and flexible living..
Bright bay-window lounge with open-plan dining
Feature spiral staircase adding period character
Three bedrooms plus study/nursery; flexible layout
Large cellar offering substantial storage space
Garage and driveway parking; landscaped front and rear gardens
Gas central heating and double glazing installed
EPC D and Council Tax Band F — running costs higher
Area classed as very deprived; may affect resale value
This well-kept three-bedroom semi-detached villa sits on Crosslees Road, a short walk from Rouken Glen Park and close to commuter routes. The house offers flexible accommodation across two levels with a bright bay-window lounge, open-plan dining area and a feature spiral staircase that adds character. A large cellar and garage provide useful storage and parking for families.
The ground floor includes two versatile bedrooms (or reception/home office options), a fitted kitchen with rear garden access and a three-piece family bathroom. Upstairs features a spacious main bedroom with good cupboard space, a separate WC and a handy study/nursery. Gas central heating and double glazing are in place; gardens to front and rear are landscaped with lawns, patios and stocked borders.
Buyers should note practical details: the property is Freehold, EPC rated D and in Council Tax Band F (described as expensive). The surrounding area is classed as very deprived despite comfortable neighbourhood pockets nearby, which may affect resale expectations. A closing date is set for Thursday 22nd at 12pm.
Overall this home will suit families or buyers wanting ready-to-live-in accommodation with scope to modernise. The combination of outdoor space, storage and proximity to good schools, local amenities and the M77 makes it a practical choice for commuters and growing households.
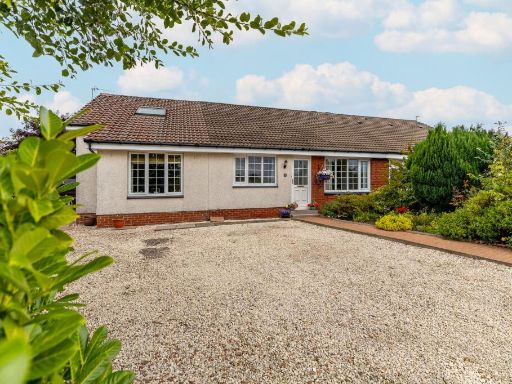 3 bedroom semi-detached house for sale in Invergarry Grove, Thornliebank, Glasgow, G46 — £295,000 • 3 bed • 2 bath
3 bedroom semi-detached house for sale in Invergarry Grove, Thornliebank, Glasgow, G46 — £295,000 • 3 bed • 2 bath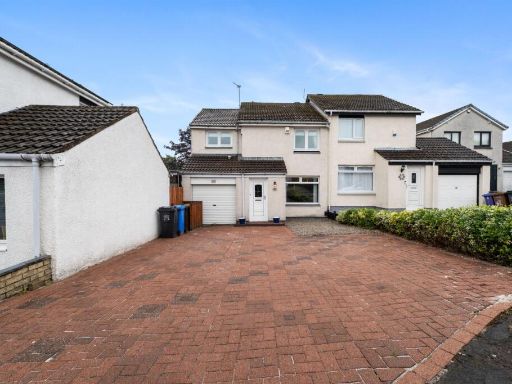 3 bedroom semi-detached house for sale in Invergarry Drive, Thornliebank, G46 — £235,000 • 3 bed • 2 bath • 1152 ft²
3 bedroom semi-detached house for sale in Invergarry Drive, Thornliebank, G46 — £235,000 • 3 bed • 2 bath • 1152 ft²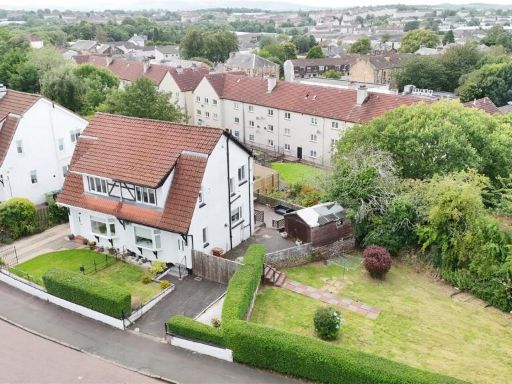 2 bedroom semi-detached house for sale in Crosslees Drive, Thornliebank, G46 — £225,000 • 2 bed • 1 bath • 797 ft²
2 bedroom semi-detached house for sale in Crosslees Drive, Thornliebank, G46 — £225,000 • 2 bed • 1 bath • 797 ft²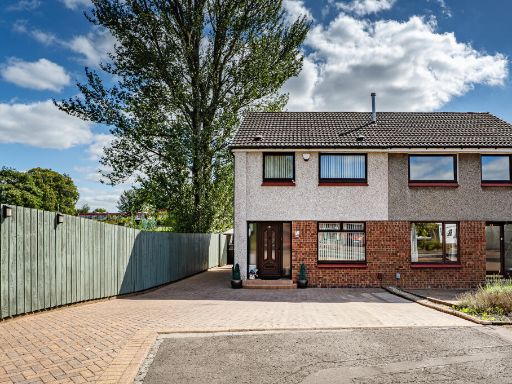 3 bedroom semi-detached house for sale in 26 Tweedsmuir, Bishopbriggs, Glasgow, G64 — £300,000 • 3 bed • 1 bath • 1006 ft²
3 bedroom semi-detached house for sale in 26 Tweedsmuir, Bishopbriggs, Glasgow, G64 — £300,000 • 3 bed • 1 bath • 1006 ft²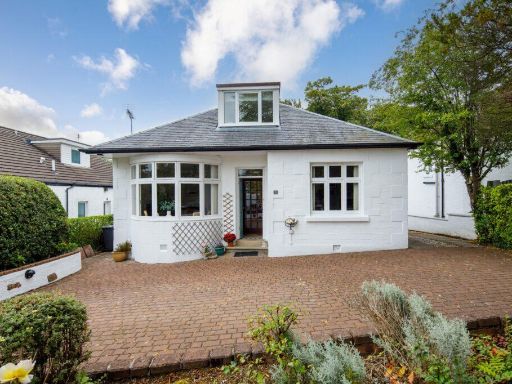 3 bedroom detached bungalow for sale in Atholl Drive, Giffnock, G46 — £445,000 • 3 bed • 1 bath • 1351 ft²
3 bedroom detached bungalow for sale in Atholl Drive, Giffnock, G46 — £445,000 • 3 bed • 1 bath • 1351 ft²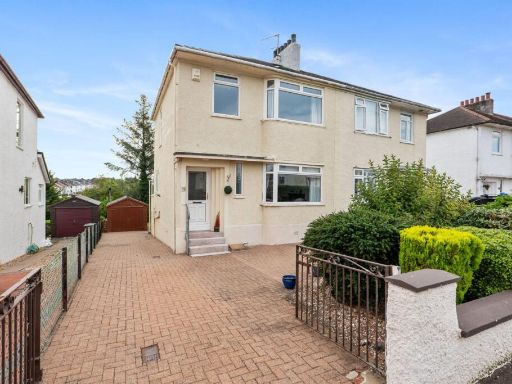 3 bedroom semi-detached house for sale in Heathwood Drive, Thornliebank, G46 — £279,000 • 3 bed • 1 bath • 1011 ft²
3 bedroom semi-detached house for sale in Heathwood Drive, Thornliebank, G46 — £279,000 • 3 bed • 1 bath • 1011 ft²