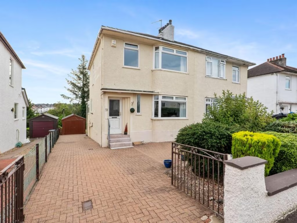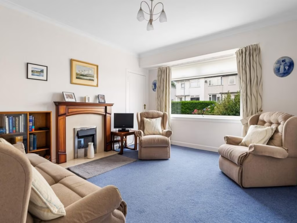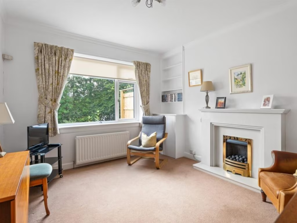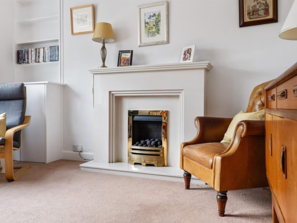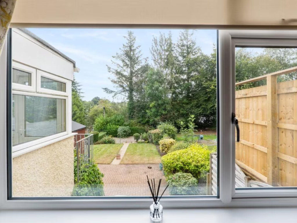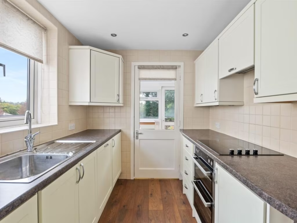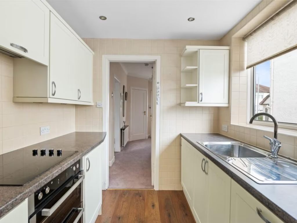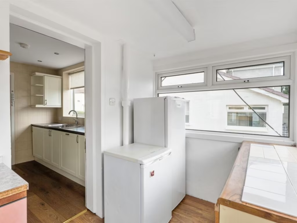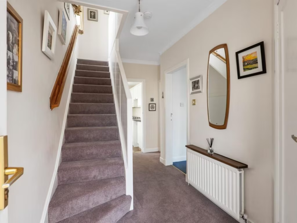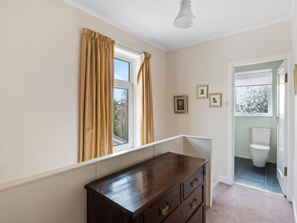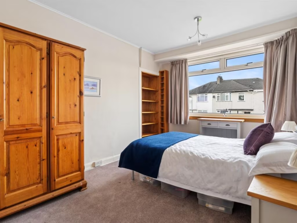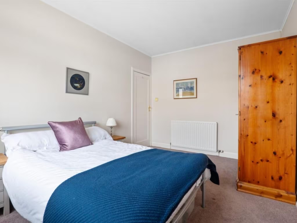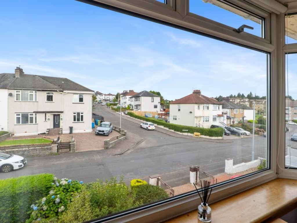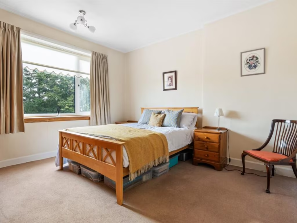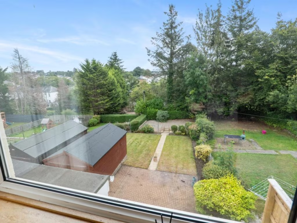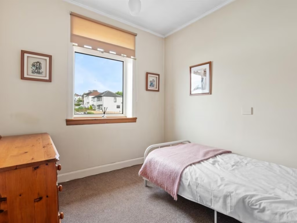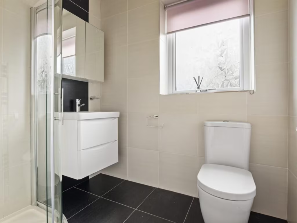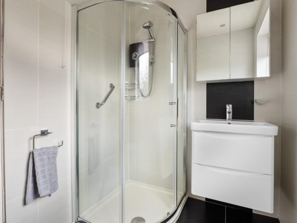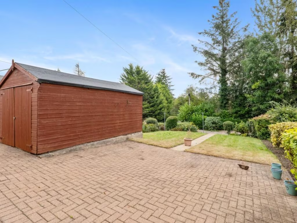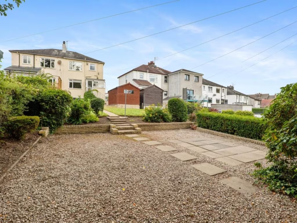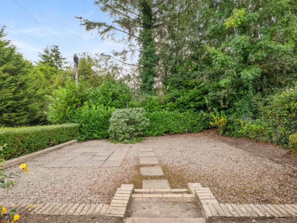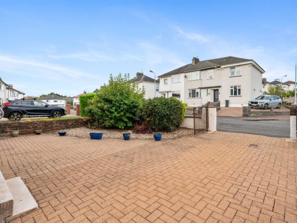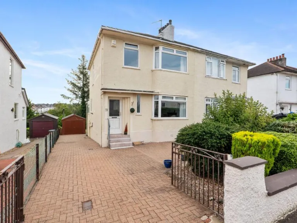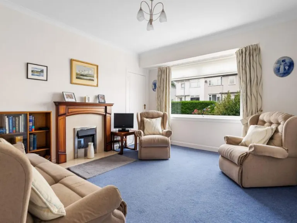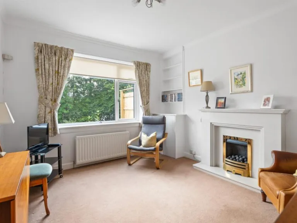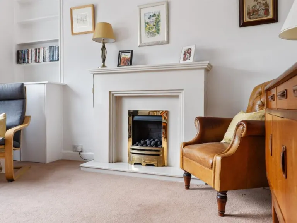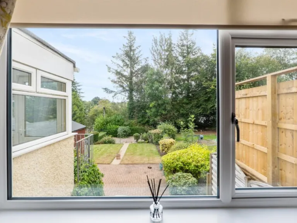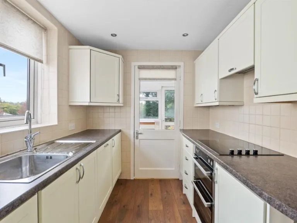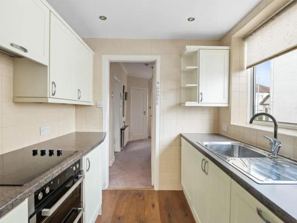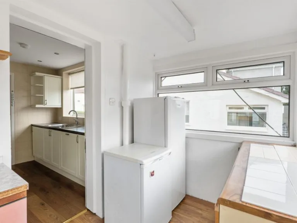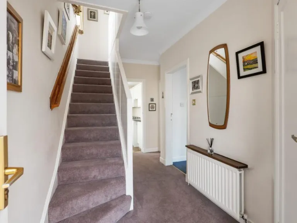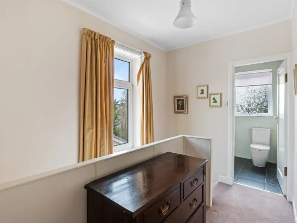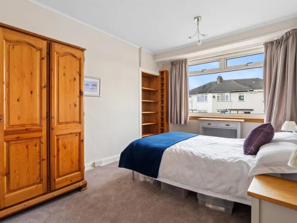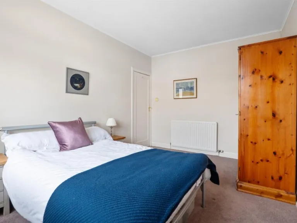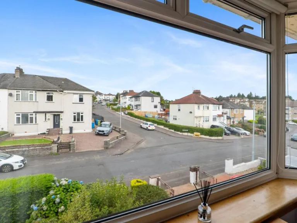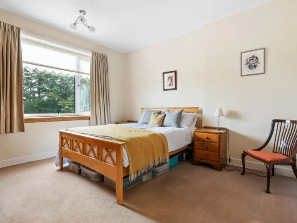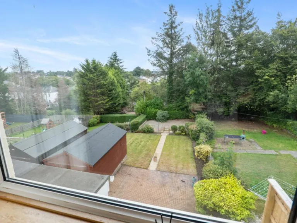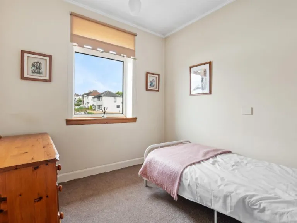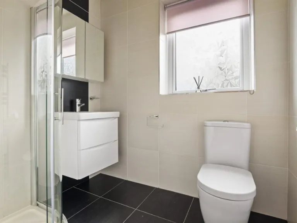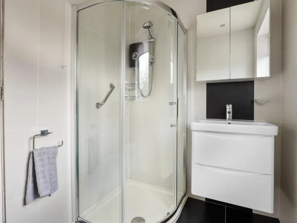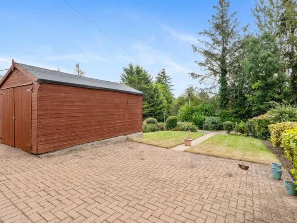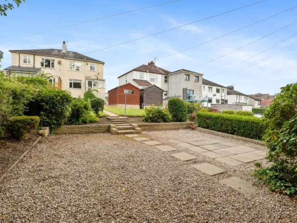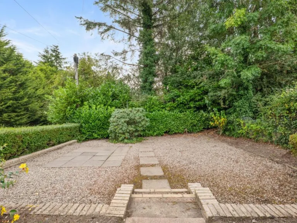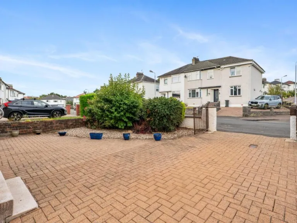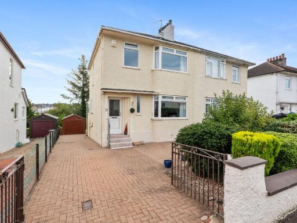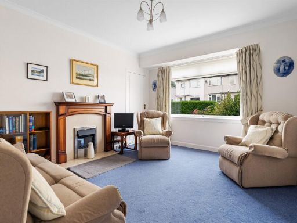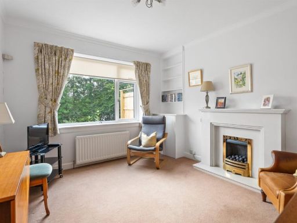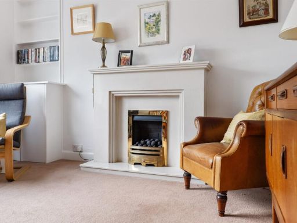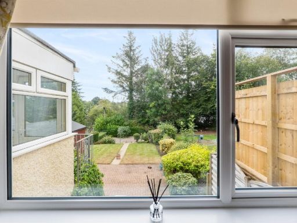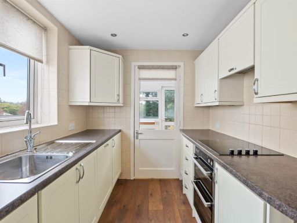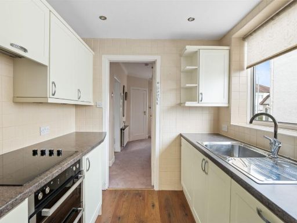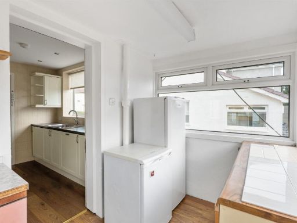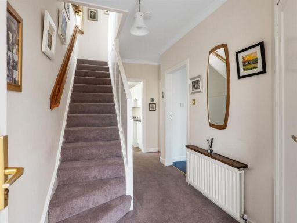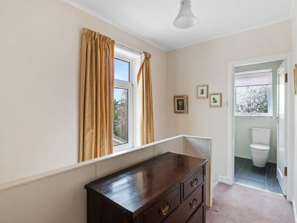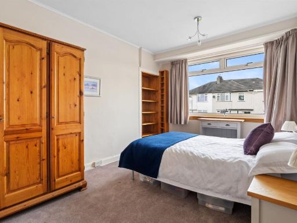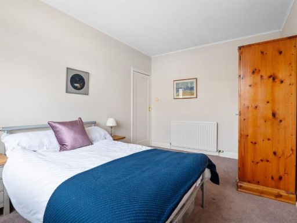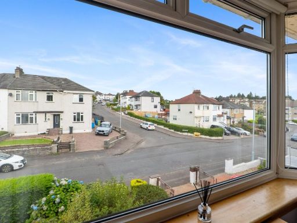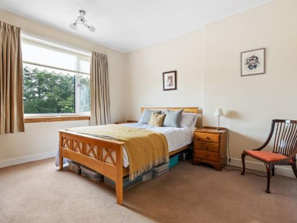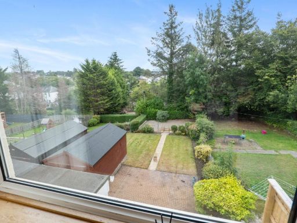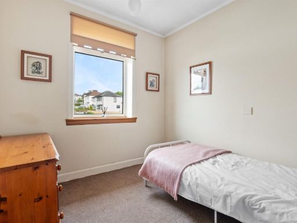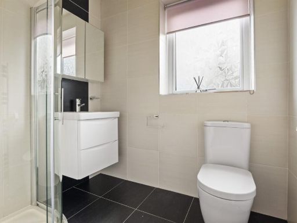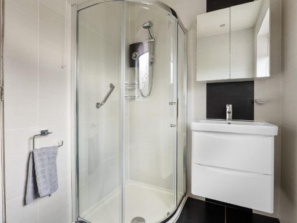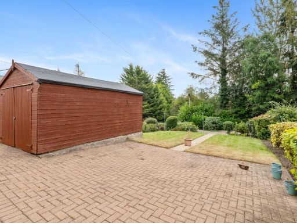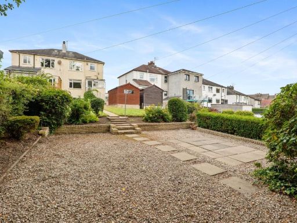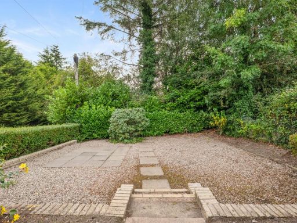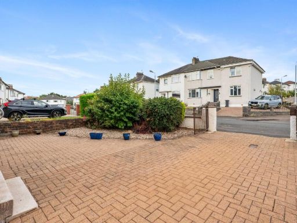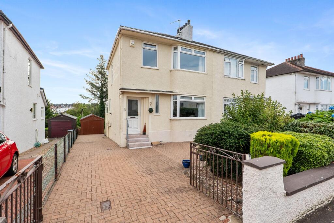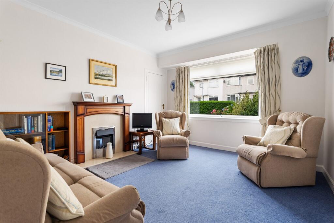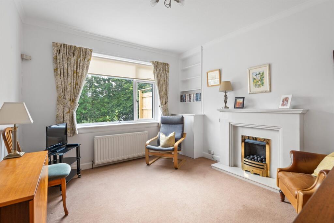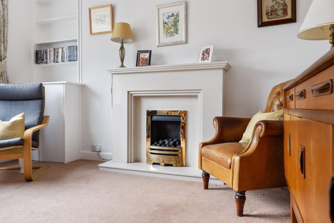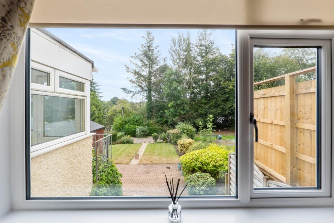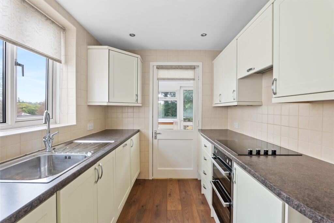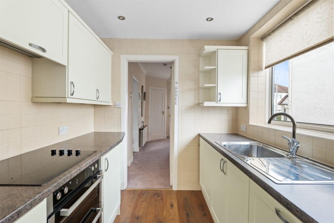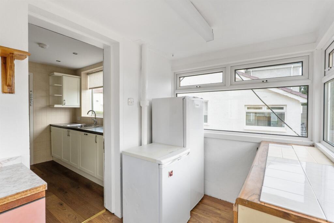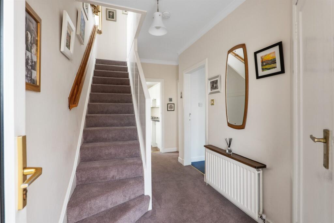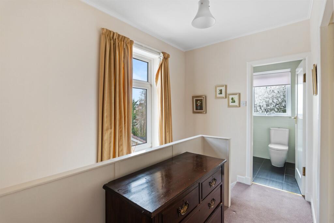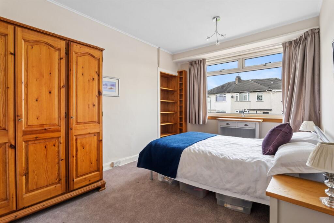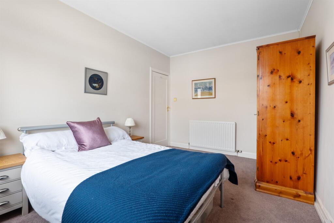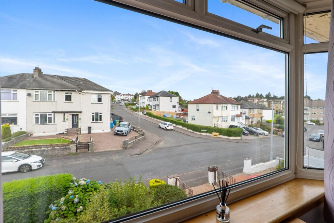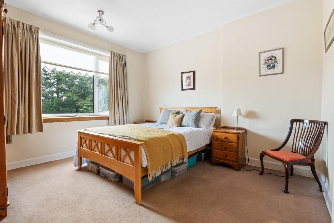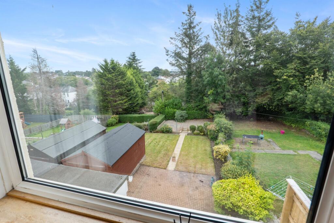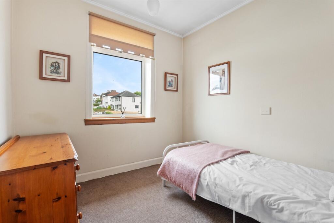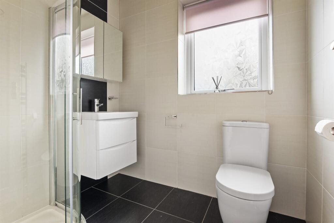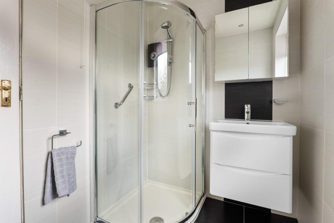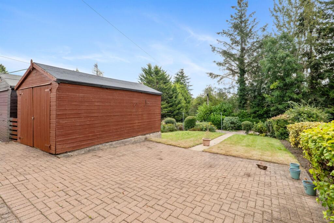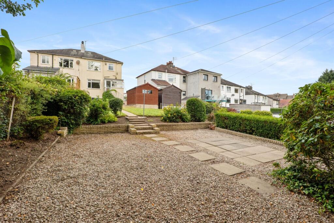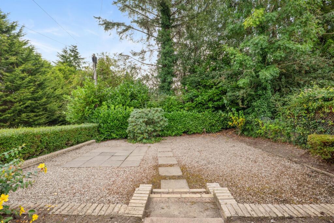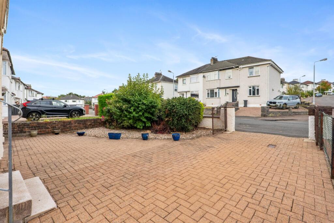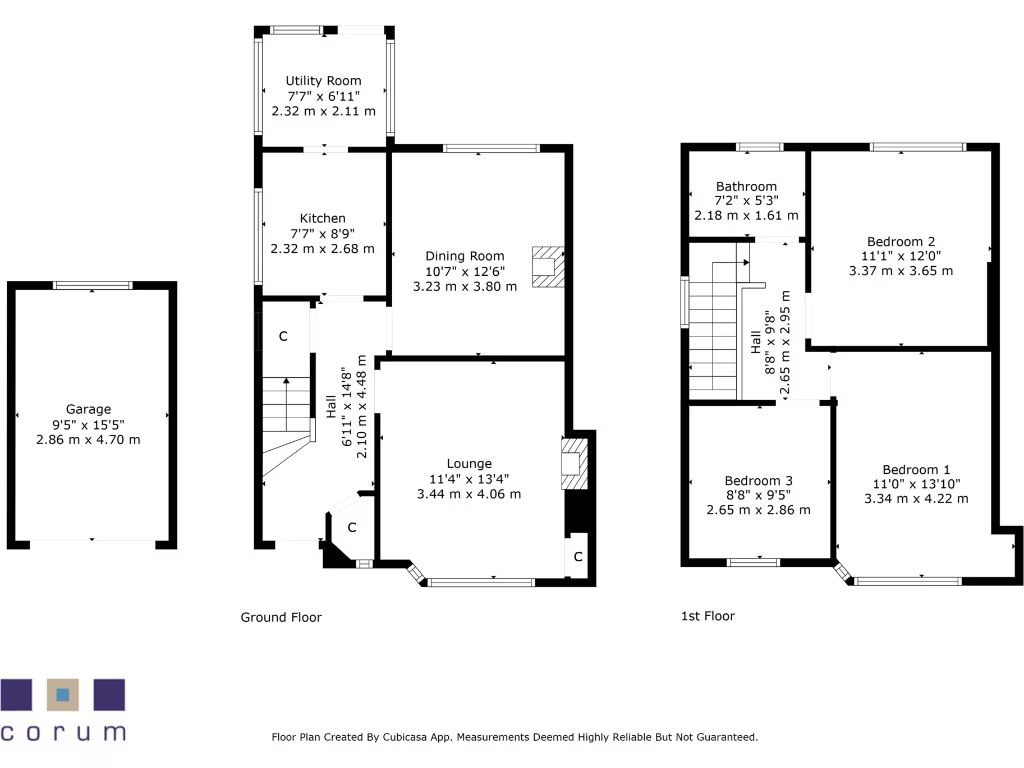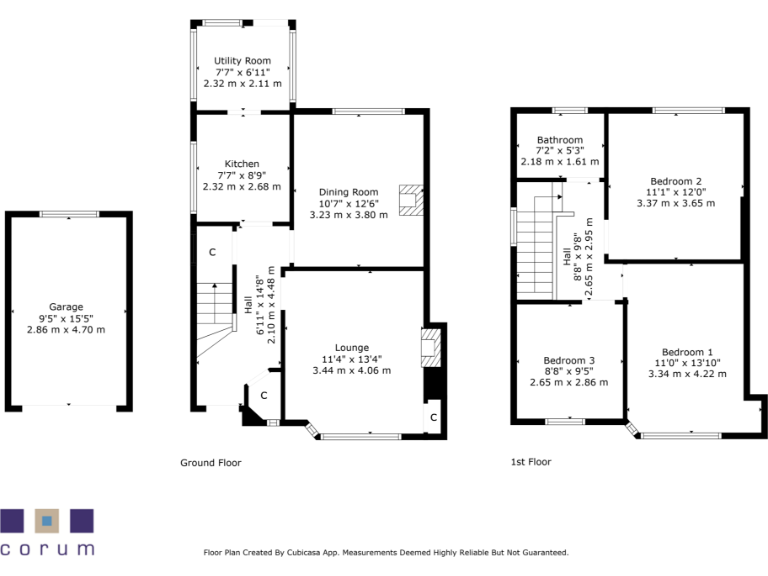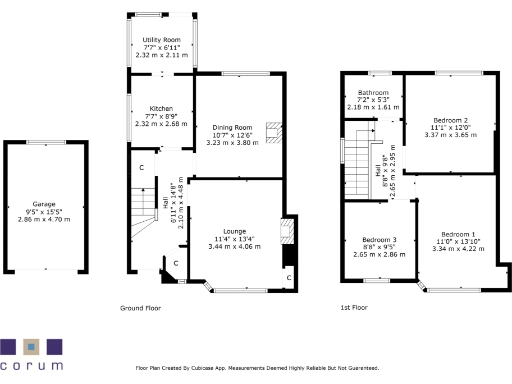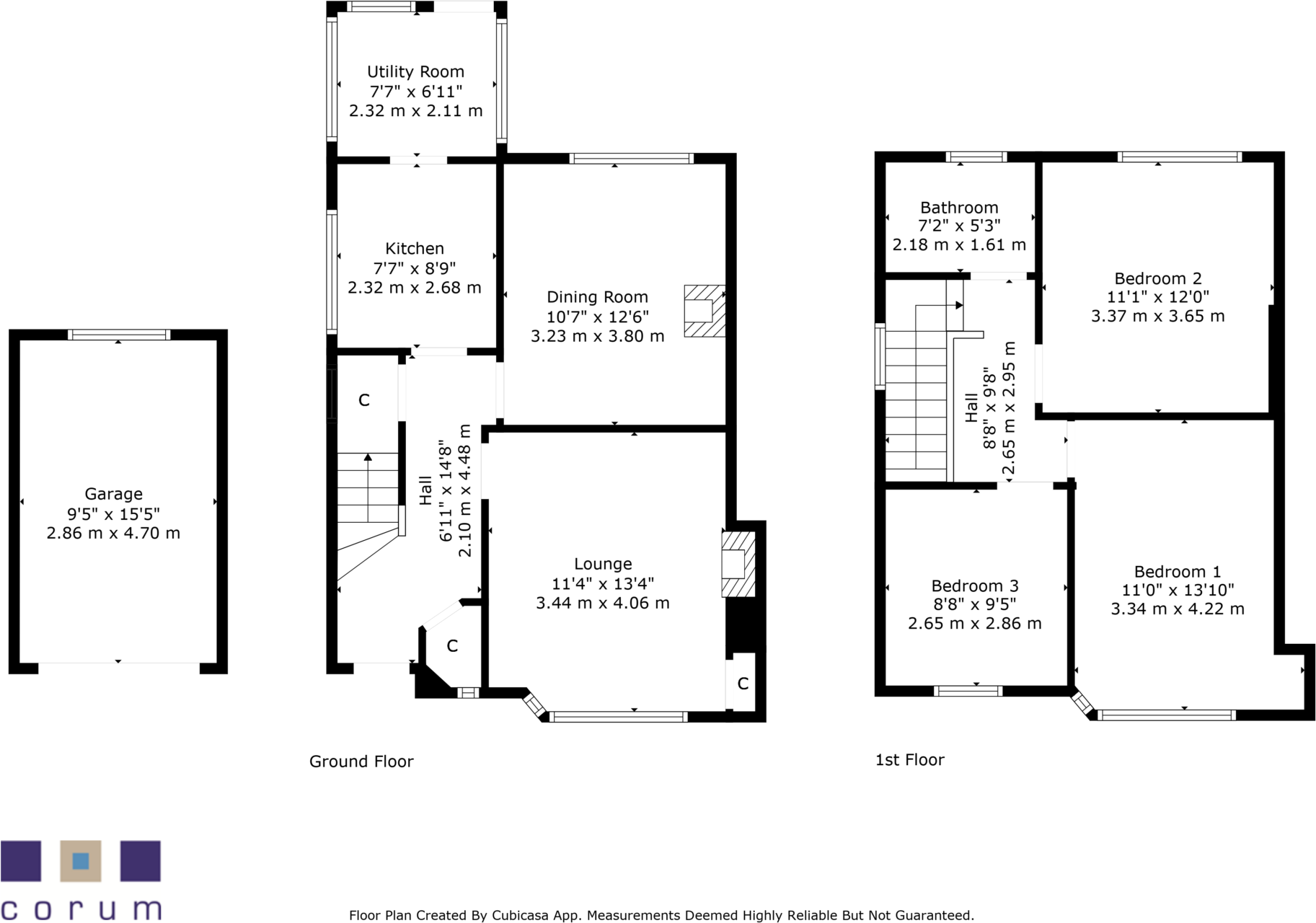Summary - 19, HEATHWOOD DRIVE G46 7BT
3 bed 1 bath Semi-Detached
Three bedrooms with two reception rooms for flexible family living
Single shower room only — one family bathroom serves three bedrooms
Expansive, private rear garden with patio and mature hedging
Wide driveway and timber garage provide off-street parking and storage
Gas central heating and double glazing already installed
EER Band E — lower efficiency than newer homes
Freehold tenure in a popular school catchment area
Located in an area with higher deprivation; council tax above average
This extended three-bedroom semi-detached villa sits on private, easily maintained gardens in a popular Thornliebank location. The layout offers flexible family living with two reception rooms, a kitchen linked to a utility area, and a generous principal bedroom on the upper level. Double glazing and gas central heating are already in place.
Externally the property benefits from an expansive rear garden with lawn and patio, mature hedging for privacy, a timber garage and a wide driveway providing off-street parking. The plot is private and low-to-medium maintenance, suitable for family outdoor life or modest landscaping improvements to add value.
Practical considerations: there is a single shower room serving three bedrooms and the Energy Efficiency Rating is E. The house has been maintained in conventional, neutral finishes — immediate major works are not apparent, but updating the bathroom, kitchen or decor would modernise the home and could increase resale potential.
Location is a strong asset for families: the property lies within an excellent school catchment, close to local shops, good transport links including Thornliebank train station, and leisure options such as parks, golf and sports clubs. Note the wider area records higher local deprivation and the council tax band is above average, factors worth weighing alongside the home's family-friendly features.
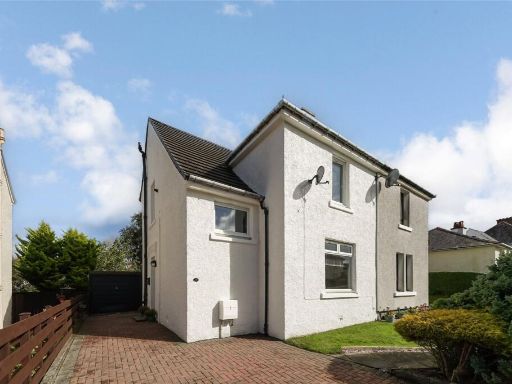 3 bedroom semi-detached house for sale in Arden Avenue, Thornliebank, Glasgow, Glasgow City, G46 — £180,000 • 3 bed • 1 bath • 889 ft²
3 bedroom semi-detached house for sale in Arden Avenue, Thornliebank, Glasgow, Glasgow City, G46 — £180,000 • 3 bed • 1 bath • 889 ft²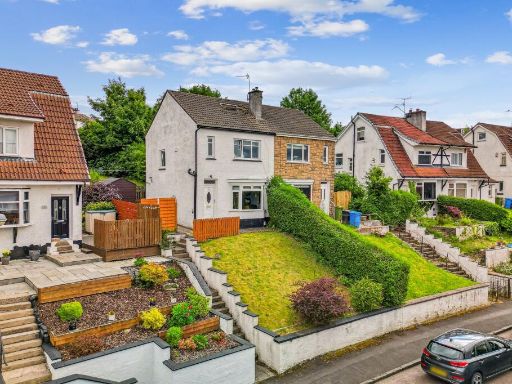 3 bedroom semi-detached house for sale in Crosslees Drive, Thornliebank, G46 — £240,000 • 3 bed • 2 bath • 1087 ft²
3 bedroom semi-detached house for sale in Crosslees Drive, Thornliebank, G46 — £240,000 • 3 bed • 2 bath • 1087 ft²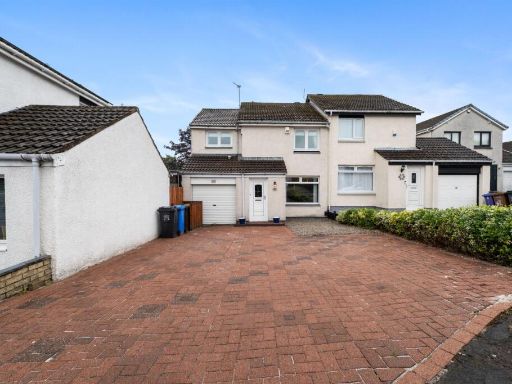 3 bedroom semi-detached house for sale in Invergarry Drive, Thornliebank, G46 — £235,000 • 3 bed • 2 bath • 1152 ft²
3 bedroom semi-detached house for sale in Invergarry Drive, Thornliebank, G46 — £235,000 • 3 bed • 2 bath • 1152 ft²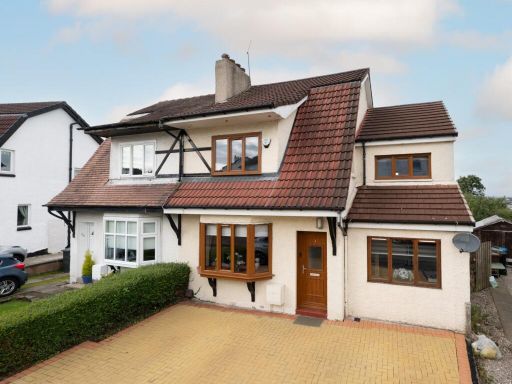 4 bedroom semi-detached house for sale in Crosslees Drive, Thornliebank, G46 — £310,000 • 4 bed • 2 bath • 1442 ft²
4 bedroom semi-detached house for sale in Crosslees Drive, Thornliebank, G46 — £310,000 • 4 bed • 2 bath • 1442 ft²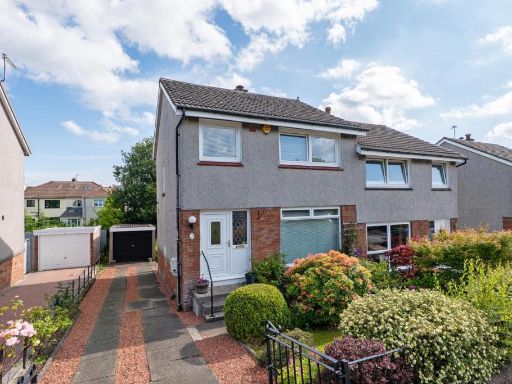 3 bedroom semi-detached house for sale in Kyle Drive, Giffnock, G46 — £255,000 • 3 bed • 1 bath • 915 ft²
3 bedroom semi-detached house for sale in Kyle Drive, Giffnock, G46 — £255,000 • 3 bed • 1 bath • 915 ft²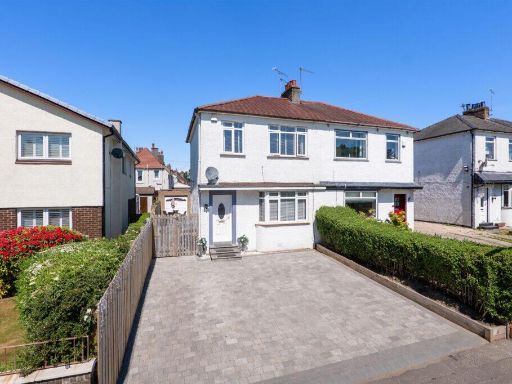 2 bedroom semi-detached house for sale in Orchard Park Avenue, Giffnock, Glasgow, G46 — £245,000 • 2 bed • 2 bath • 883 ft²
2 bedroom semi-detached house for sale in Orchard Park Avenue, Giffnock, Glasgow, G46 — £245,000 • 2 bed • 2 bath • 883 ft²