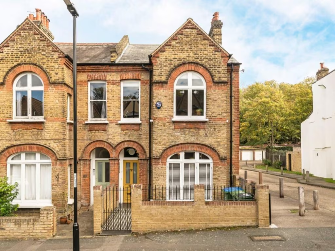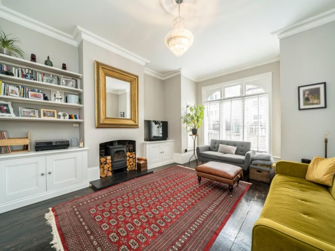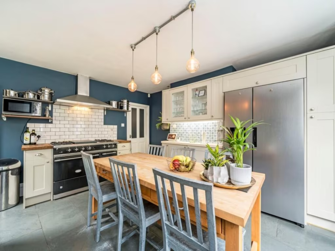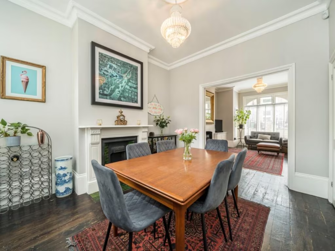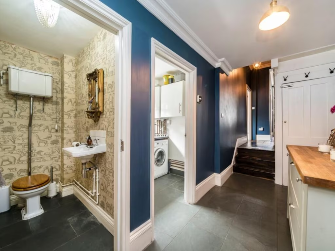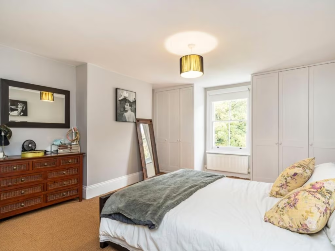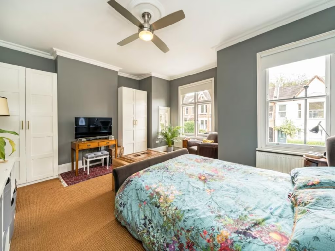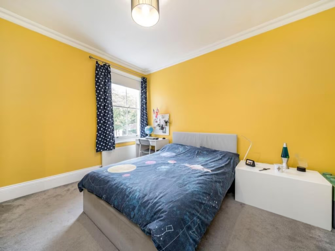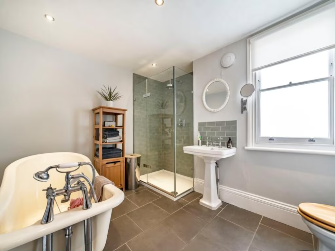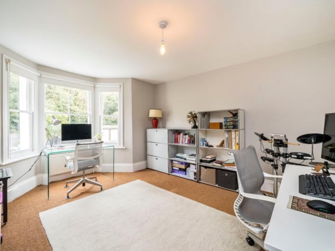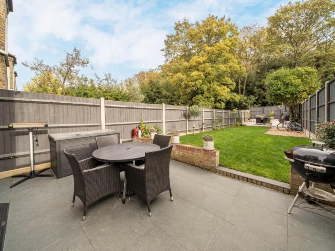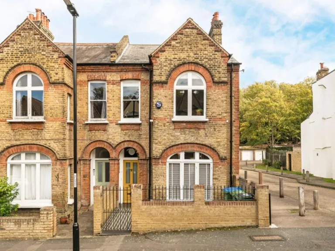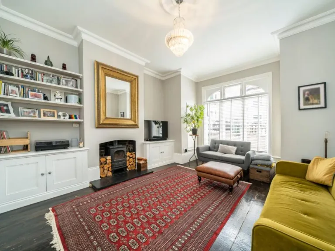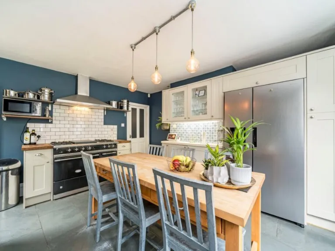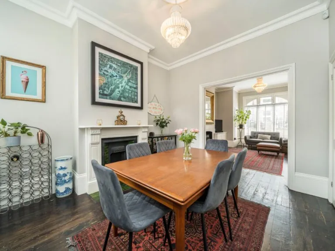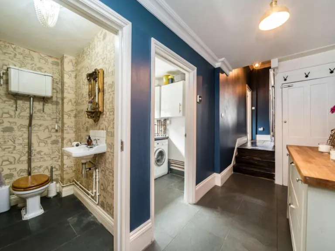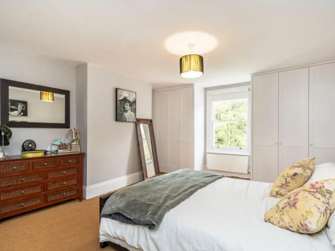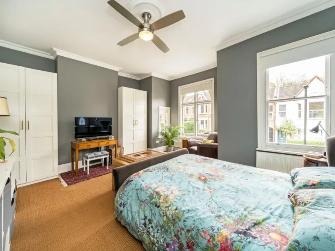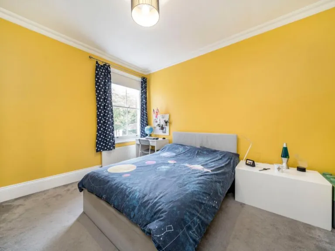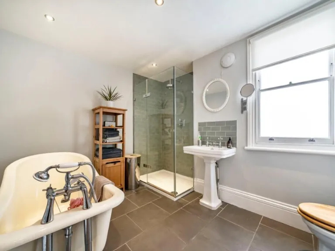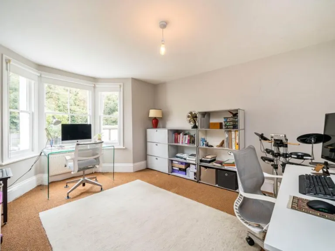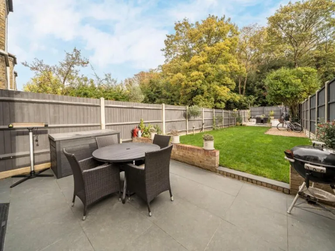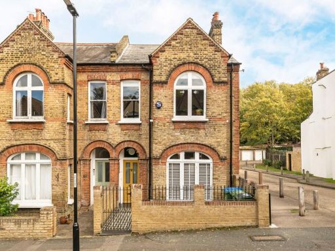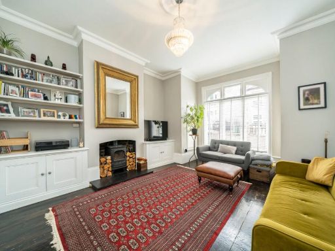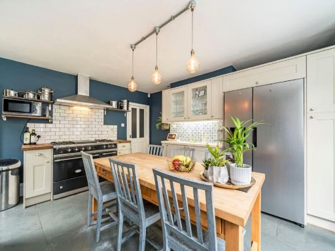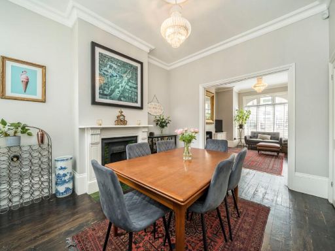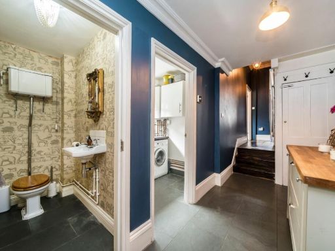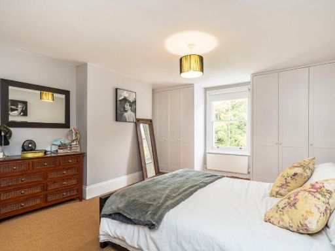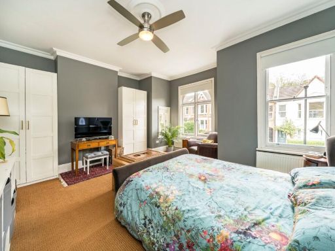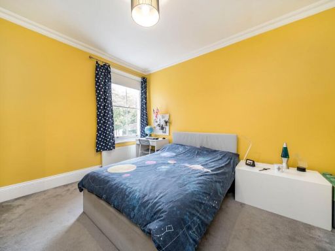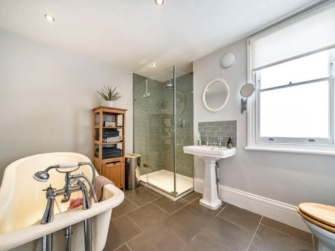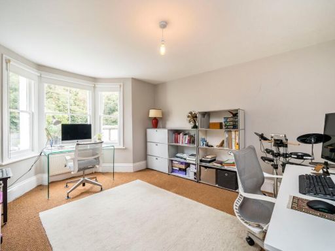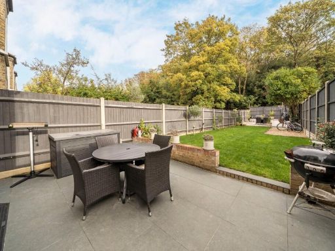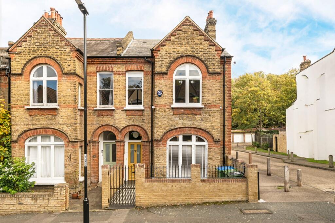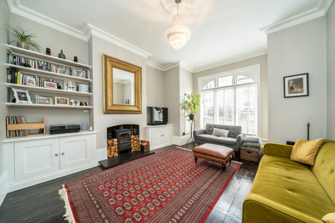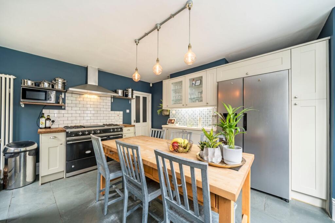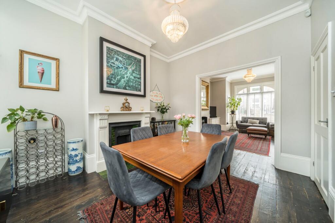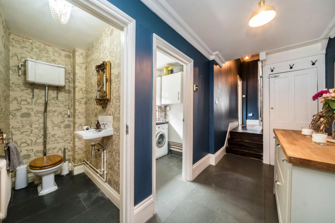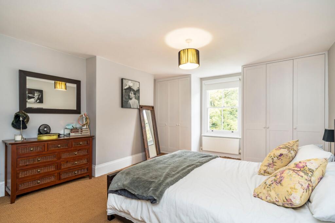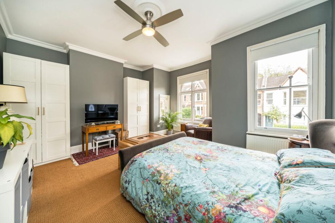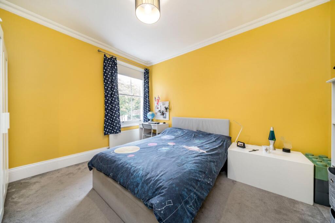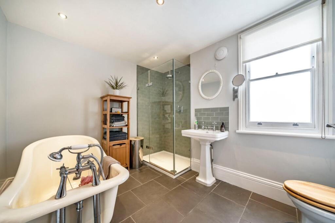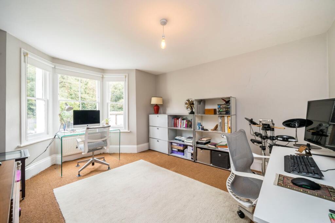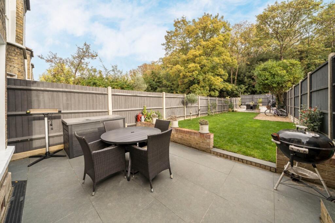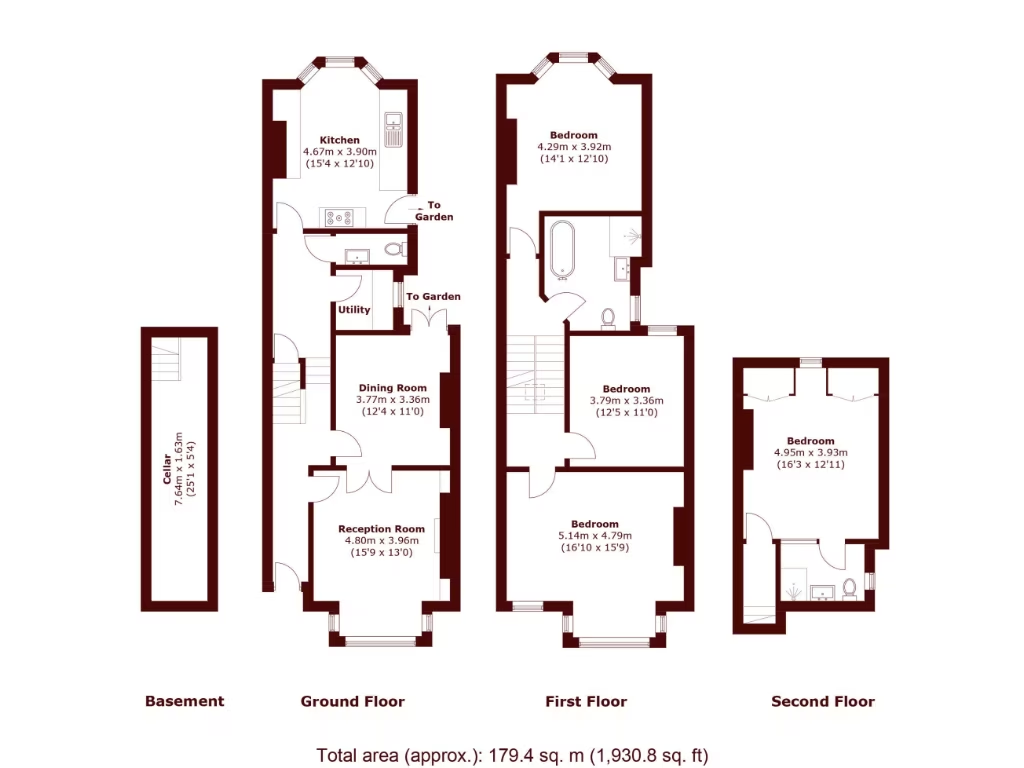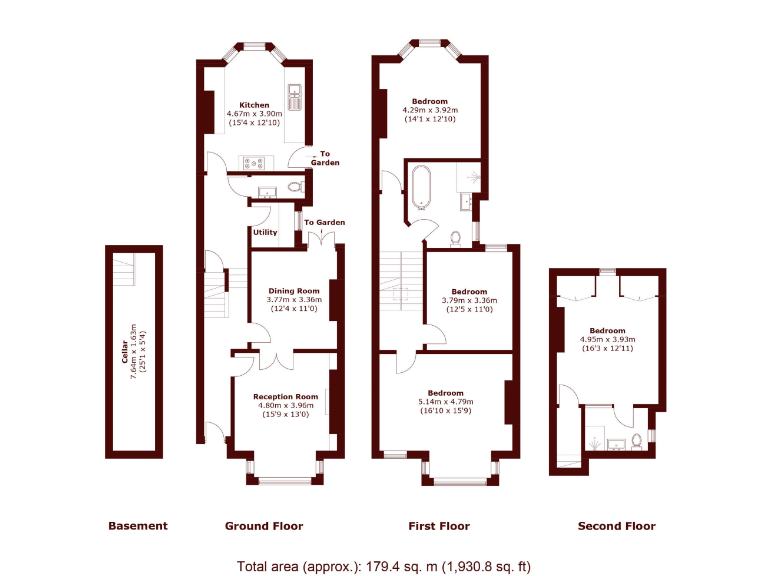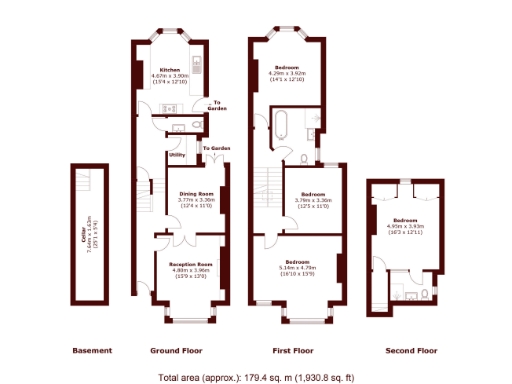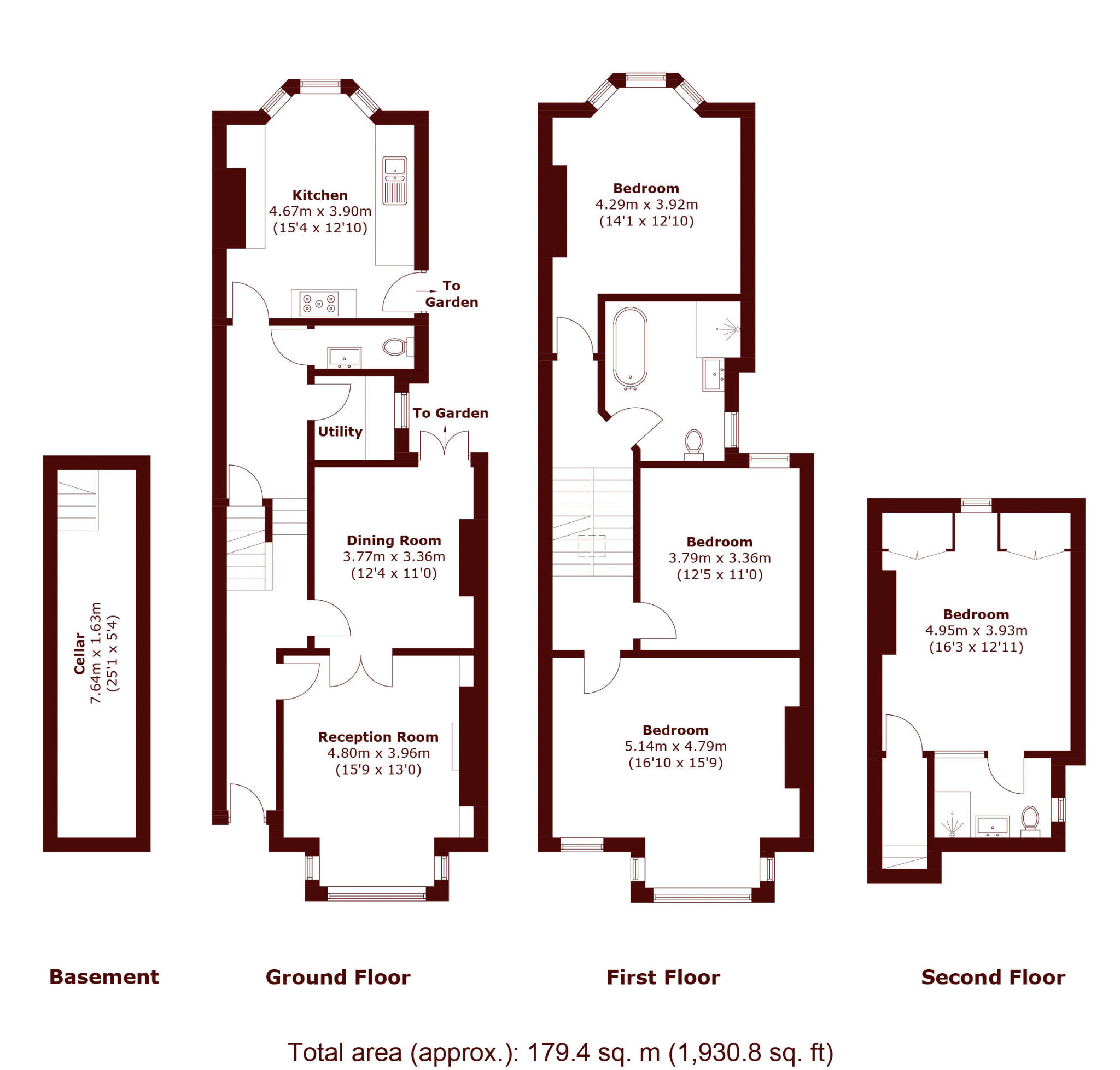Summary - 73 ELLISCOMBE ROAD LONDON SE7 7PF
4 bed 2 bath End of Terrace
Large garden, loft potential and fast broadband ideal for growing families..
- Four double bedrooms including top-floor en-suite retreat
- Large fitted kitchen with central island and Rangemaster cooker
- Generous rear garden with side access, good plot size
- Freehold tenure; 1,930 sqft total floor area
- Double glazing fitted after 2002; mains gas heating
- Potential loft extension subject to planning permission (STPP)
- Solid brick walls assumed uninsulated; energy improvements likely
- Local area: high crime and higher deprivation indicators
A substantial four-bedroom Victorian end-of-terrace offering classic period features alongside family-focused living spaces. The house has high ceilings, bay windows and original decorative details in its double reception rooms, plus a large kitchen with central island and Rangemaster cooker that opens to a generous rear garden with side access. The top floor provides a private double bedroom with en-suite and there's scope to extend into the loft (STPP) to add further space.
Practical positives include freehold tenure, double glazing installed post-2002, mains gas boiler with radiators, excellent mobile signal and fast broadband — useful for modern working-from-home households. Local schools include several highly rated primaries and secondaries within easy reach, making the location suitable for families.
Buyers should note material drawbacks: the surrounding area records high crime and higher deprivation indicators, which may affect resale and insurance. The property’s solid brick walls are assumed uninsulated, so improving thermal performance may be needed. Although presented well, further updating or planned works could be required if you want the highest modern energy or finish standards.
Overall this is a characterful family home with immediate usable space, outdoor living, and clear potential to increase value through loft extension or targeted energy improvements. It will suit adapting families or buyers seeking period charm with scope for renovation rather than a fully turnkey move-in.
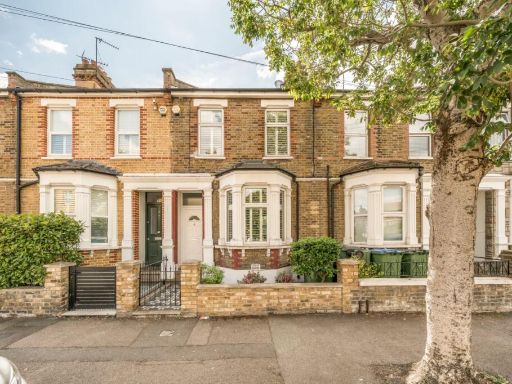 3 bedroom terraced house for sale in Troughton Road, Charlton, SE7 — £735,000 • 3 bed • 1 bath • 1129 ft²
3 bedroom terraced house for sale in Troughton Road, Charlton, SE7 — £735,000 • 3 bed • 1 bath • 1129 ft²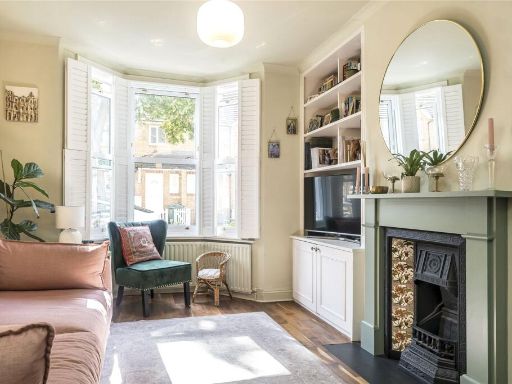 5 bedroom terraced house for sale in Troughton Road, Charlton, SE7 — £800,000 • 5 bed • 2 bath • 1401 ft²
5 bedroom terraced house for sale in Troughton Road, Charlton, SE7 — £800,000 • 5 bed • 2 bath • 1401 ft²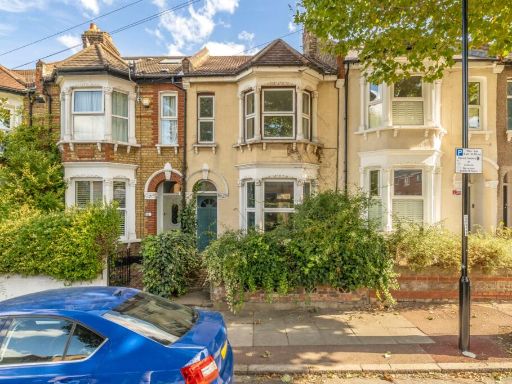 3 bedroom terraced house for sale in Inverine Road, Charlton, SE7 — £625,000 • 3 bed • 1 bath • 1244 ft²
3 bedroom terraced house for sale in Inverine Road, Charlton, SE7 — £625,000 • 3 bed • 1 bath • 1244 ft²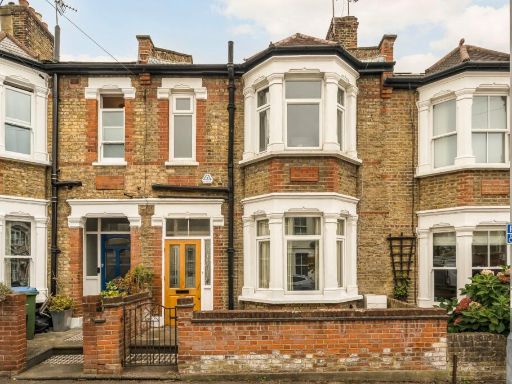 3 bedroom terraced house for sale in Sandtoft Road, Charlton, SE7 — £750,000 • 3 bed • 1 bath • 1190 ft²
3 bedroom terraced house for sale in Sandtoft Road, Charlton, SE7 — £750,000 • 3 bed • 1 bath • 1190 ft²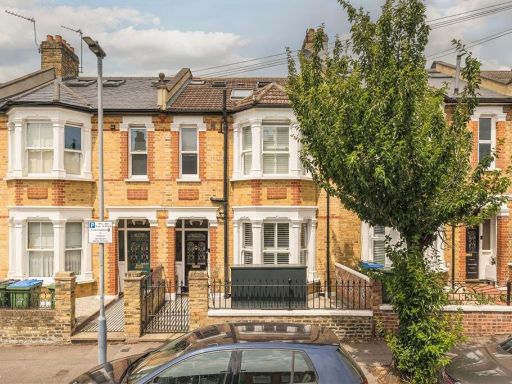 4 bedroom house for sale in Eversley Road, Charlton, SE7 — £900,000 • 4 bed • 2 bath • 1383 ft²
4 bedroom house for sale in Eversley Road, Charlton, SE7 — £900,000 • 4 bed • 2 bath • 1383 ft²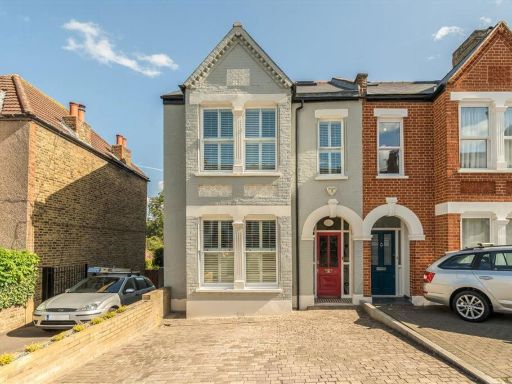 5 bedroom terraced house for sale in Heathwood Gardens, Charlton, SE7 — £975,000 • 5 bed • 3 bath • 2000 ft²
5 bedroom terraced house for sale in Heathwood Gardens, Charlton, SE7 — £975,000 • 5 bed • 3 bath • 2000 ft²