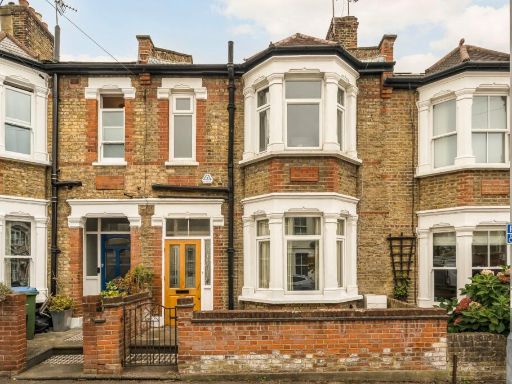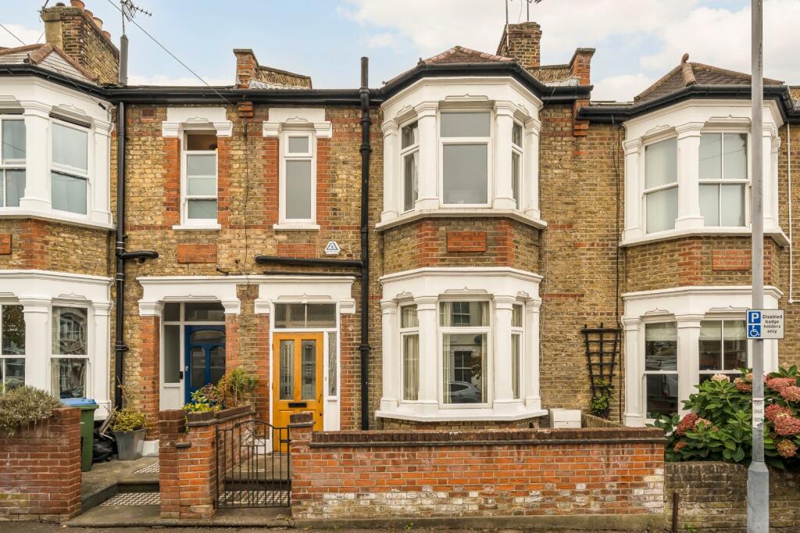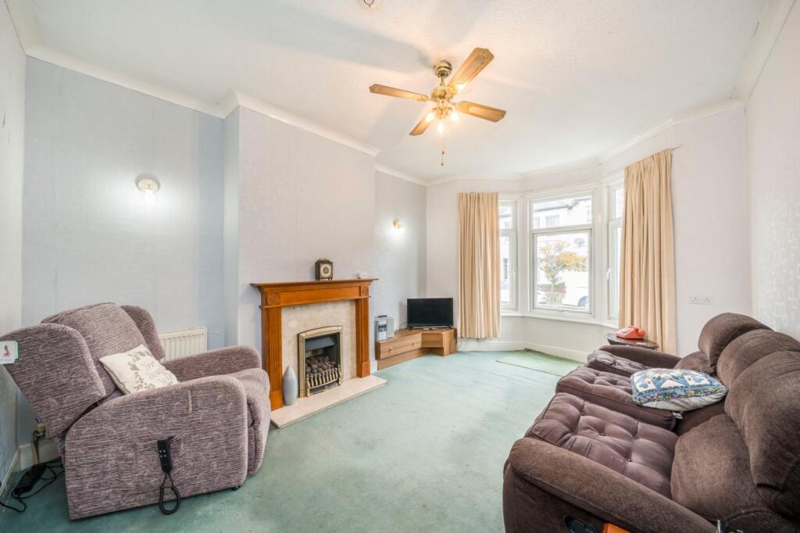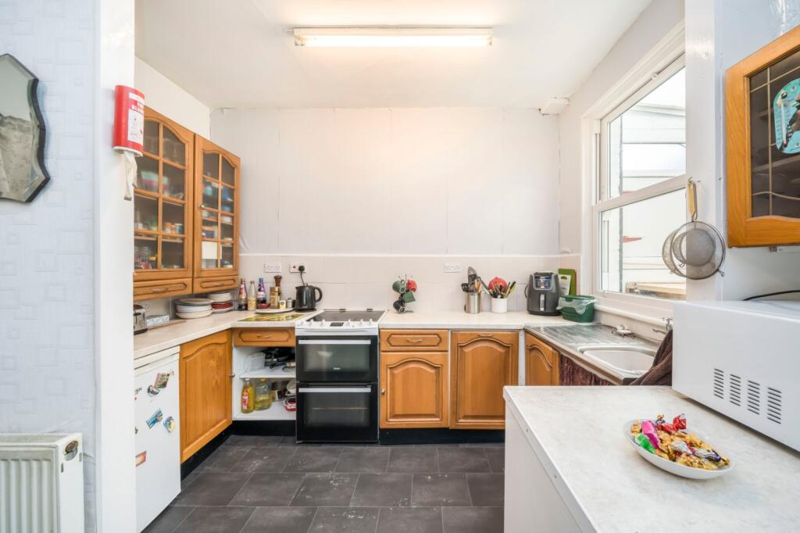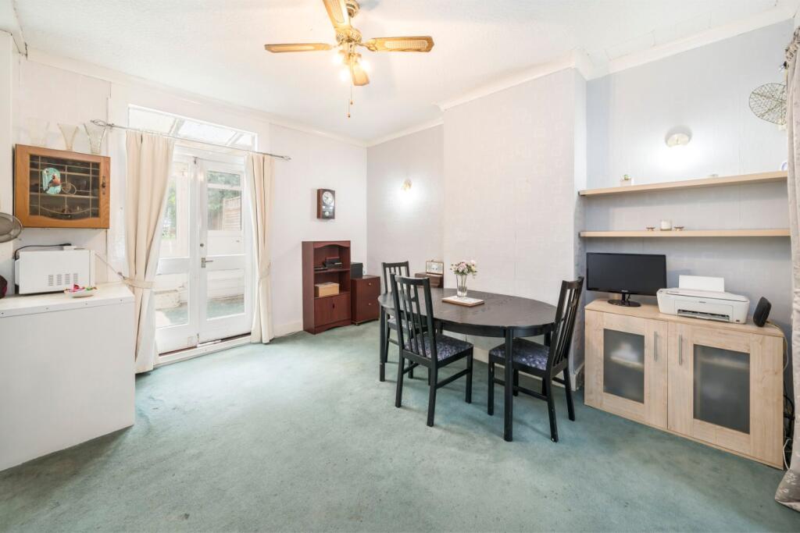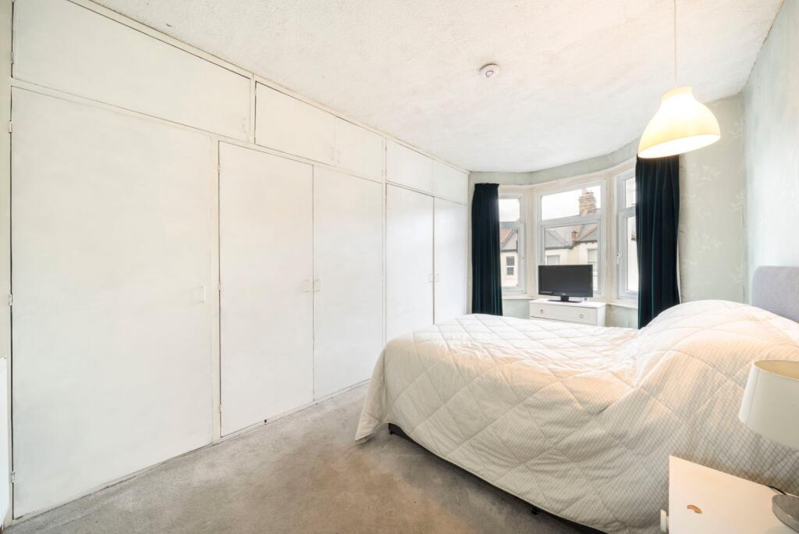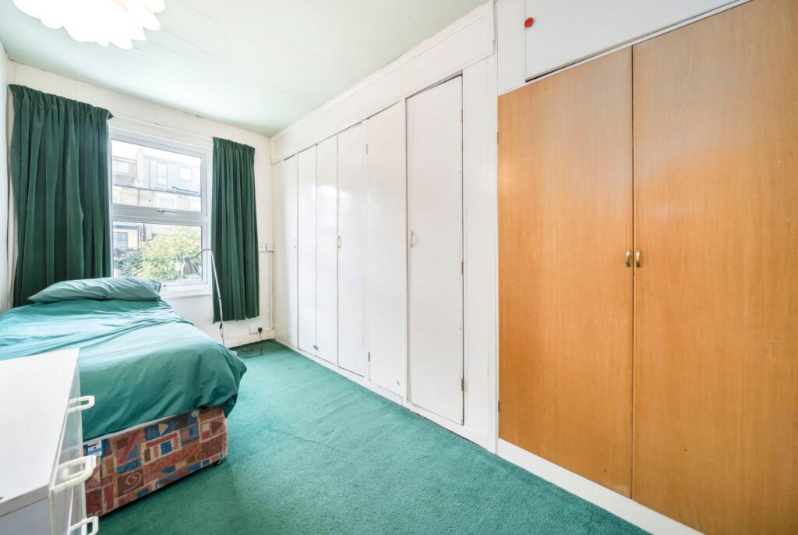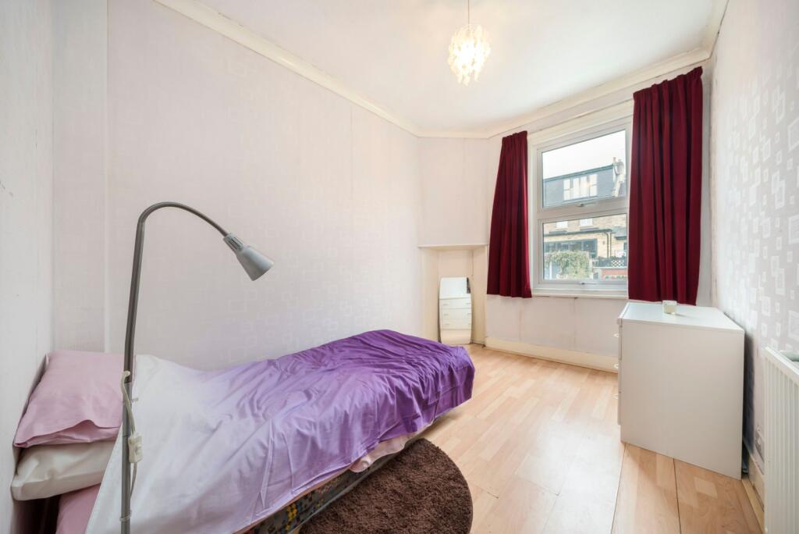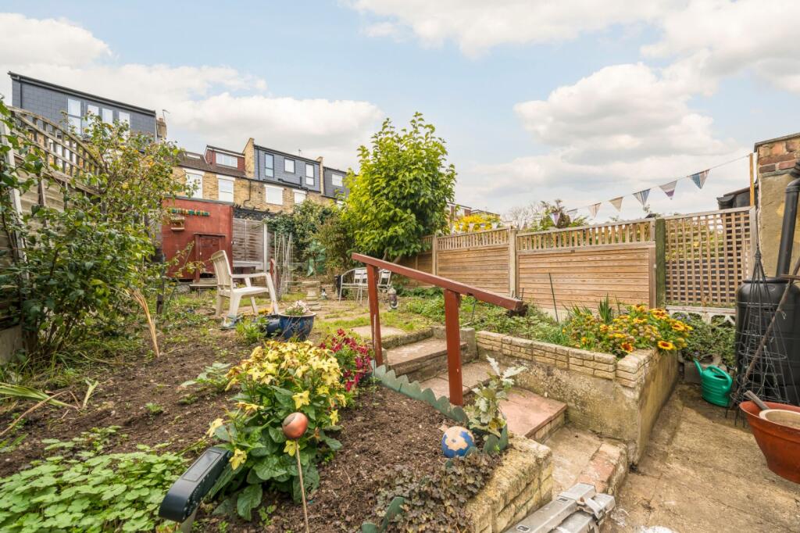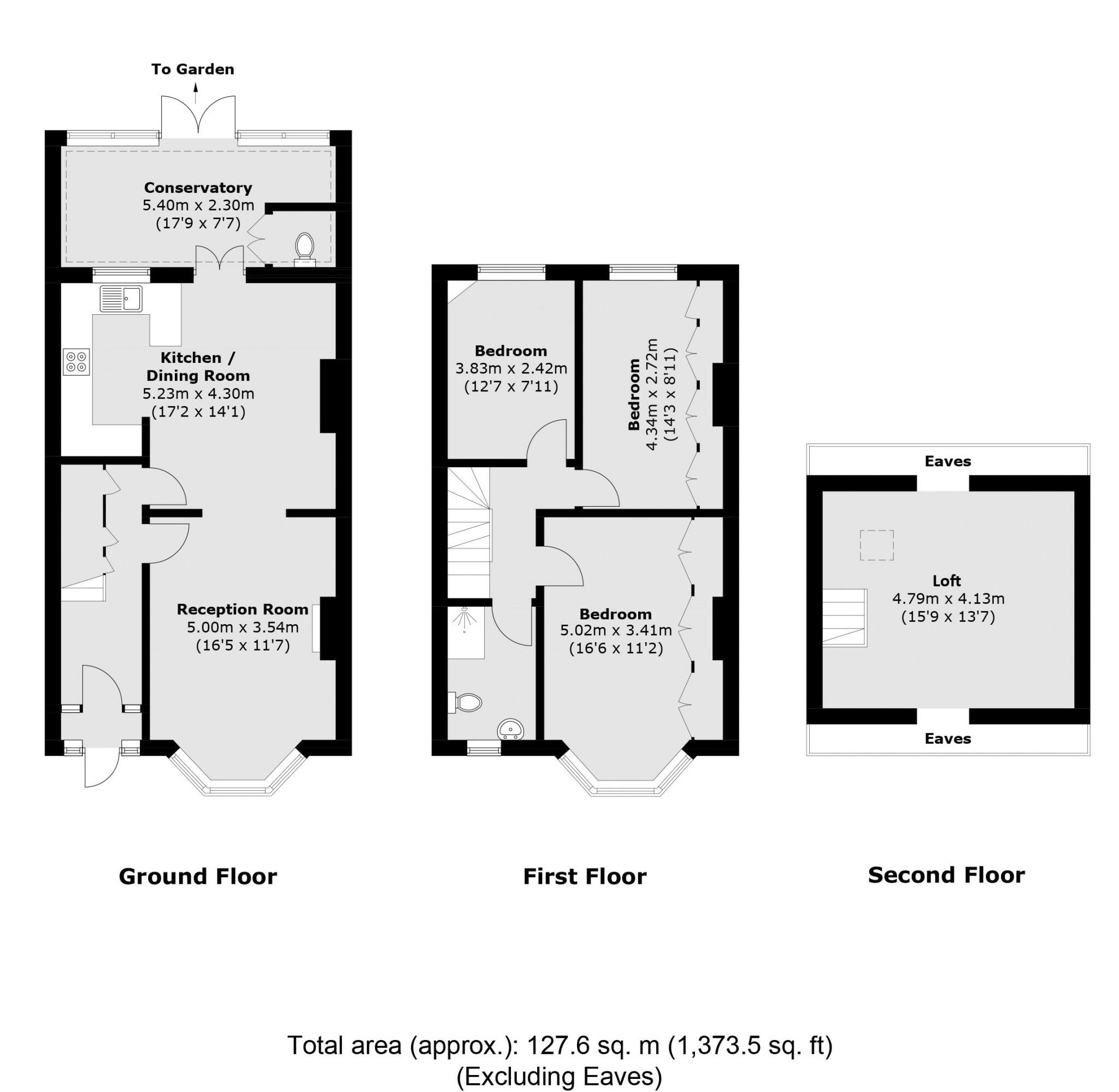Summary - Sandtoft Road, Charlton, SE7 SE7 7LR
3 bed 1 bath Terraced
South-facing garden and strong commuter links ideal for growing families.
Three bedrooms and one family bathroom
This Victorian mid-terrace offers a bright, south-facing garden and three bedrooms across an average-sized 1,190 sq ft footprint. High ceilings, bay windows and original period details give the house character and scope to create a comfortable family home.
Practical positives include freehold tenure, fast broadband and excellent mobile signal, plus strong transport links: Westcombe Park rail, nearby DLR and Elizabeth Line connections and frequent local buses into central London. Local shops, supermarkets and a wide choice of primary and secondary schools make this a convenient spot for young families and commuters.
The property has clear potential to add value: a boarded loft with scope for conversion (subject to planning) and a layout that welcomes an extension or modern reconfiguration. It has been in the same family for many years and is ready for modernisation to suit a new owner’s taste.
Buyers should note material facts: the house needs updating throughout, there is only one bathroom, the original solid brick walls are likely uninsulated, and the garden and plot are relatively small. Loft conversion and extensions will require planning approval. Council tax band is moderate.
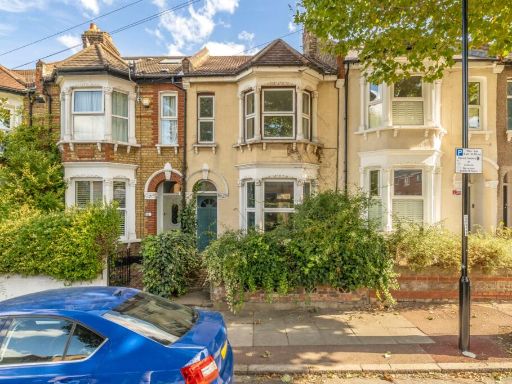 3 bedroom terraced house for sale in Inverine Road, Charlton, SE7 — £625,000 • 3 bed • 1 bath • 1244 ft²
3 bedroom terraced house for sale in Inverine Road, Charlton, SE7 — £625,000 • 3 bed • 1 bath • 1244 ft²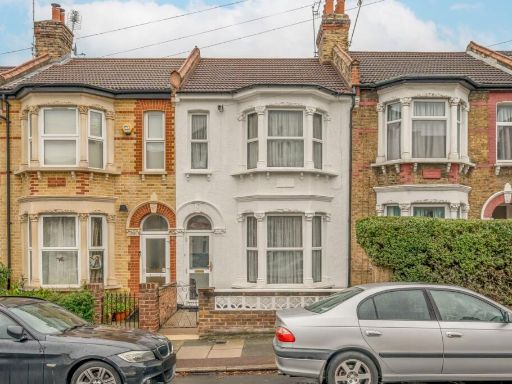 3 bedroom terraced house for sale in Inverine Road, Charlton, SE7 — £675,000 • 3 bed • 1 bath • 1196 ft²
3 bedroom terraced house for sale in Inverine Road, Charlton, SE7 — £675,000 • 3 bed • 1 bath • 1196 ft²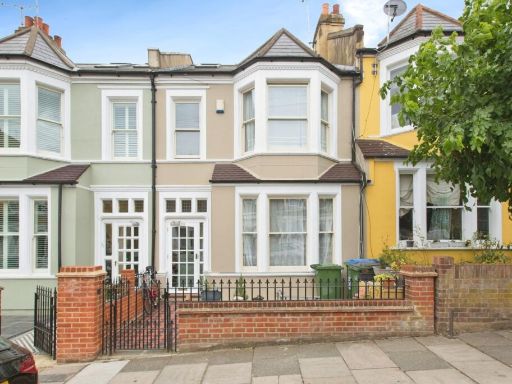 5 bedroom terraced house for sale in Woodland Terrace, London, SE7 — £800,000 • 5 bed • 3 bath • 1880 ft²
5 bedroom terraced house for sale in Woodland Terrace, London, SE7 — £800,000 • 5 bed • 3 bath • 1880 ft²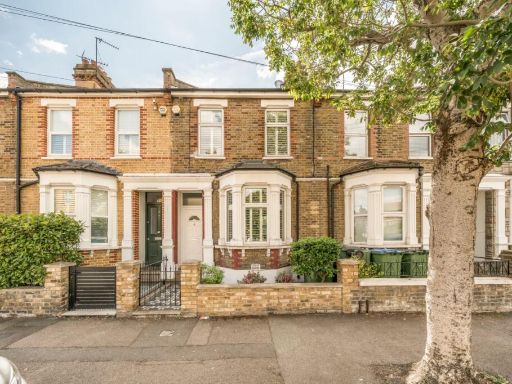 3 bedroom terraced house for sale in Troughton Road, Charlton, SE7 — £735,000 • 3 bed • 1 bath • 1129 ft²
3 bedroom terraced house for sale in Troughton Road, Charlton, SE7 — £735,000 • 3 bed • 1 bath • 1129 ft²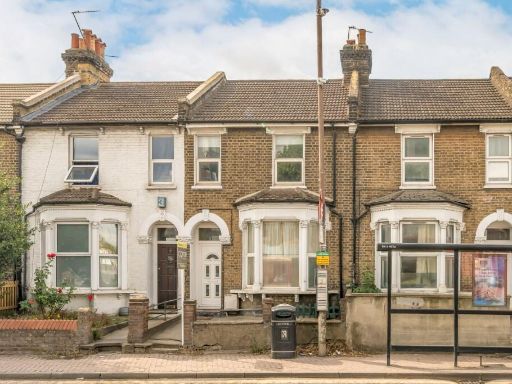 3 bedroom terraced house for sale in Woolwich Road, Charlton, SE7 — £550,000 • 3 bed • 2 bath • 1051 ft²
3 bedroom terraced house for sale in Woolwich Road, Charlton, SE7 — £550,000 • 3 bed • 2 bath • 1051 ft²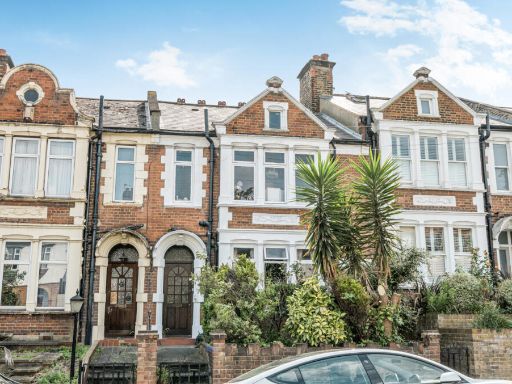 3 bedroom terraced house for sale in Eastcombe Avenue, Charlton, London, SE7 — £675,000 • 3 bed • 1 bath • 1072 ft²
3 bedroom terraced house for sale in Eastcombe Avenue, Charlton, London, SE7 — £675,000 • 3 bed • 1 bath • 1072 ft²















