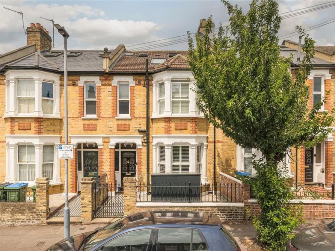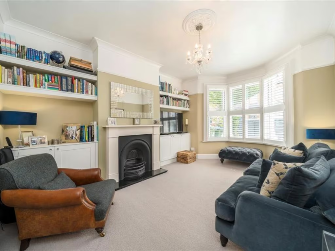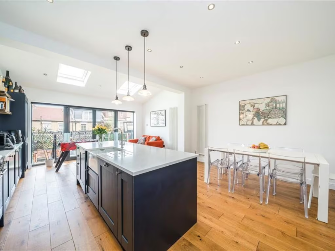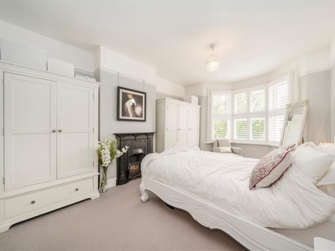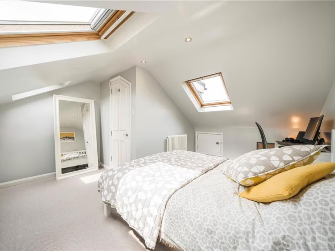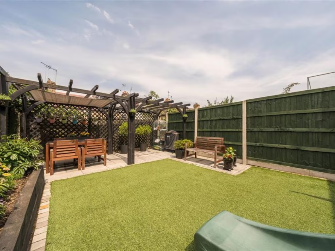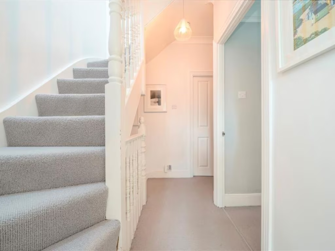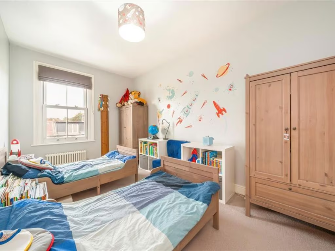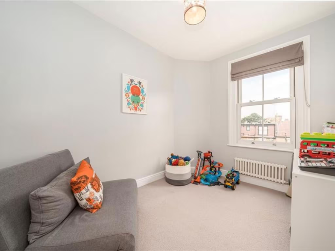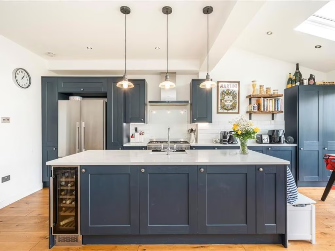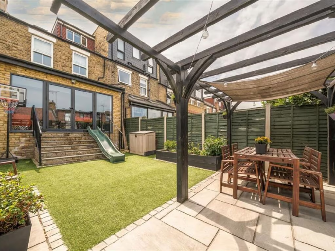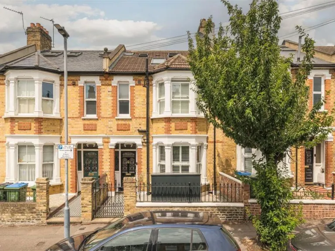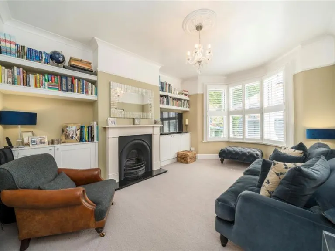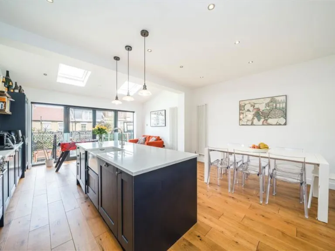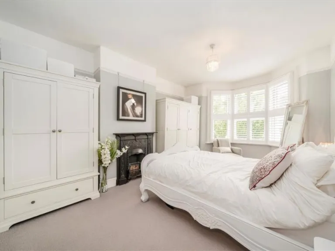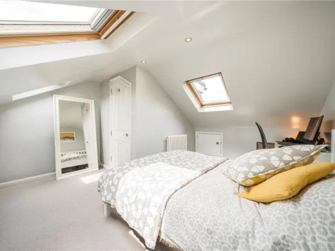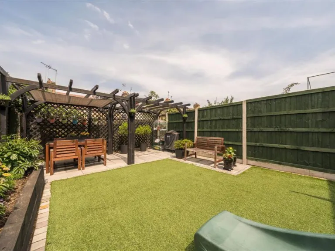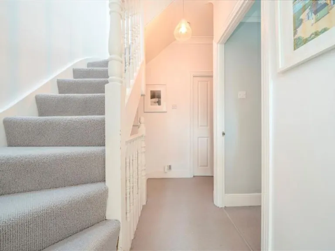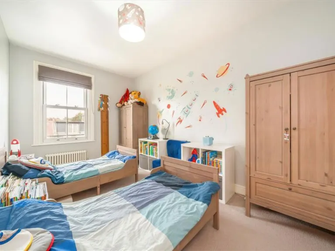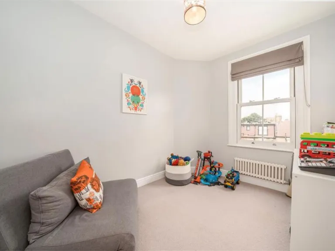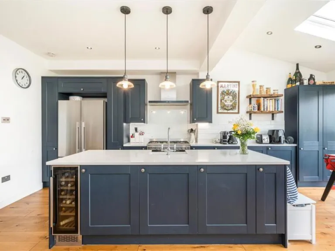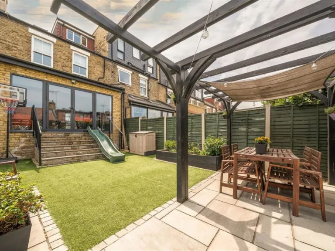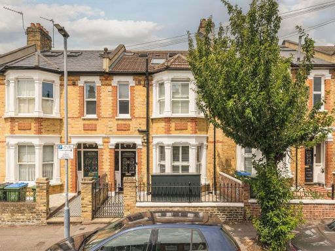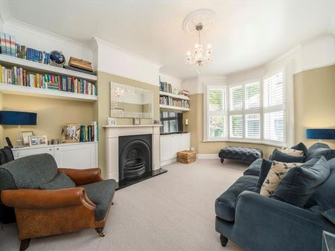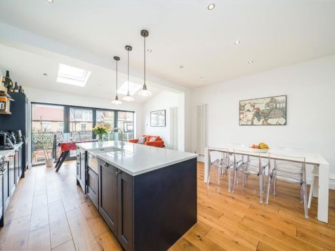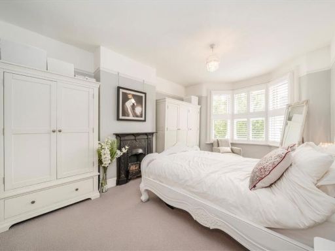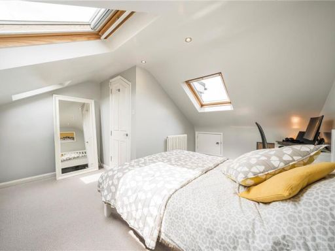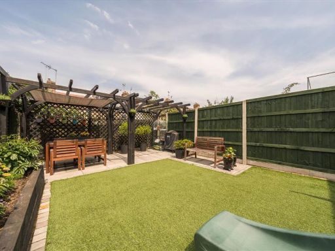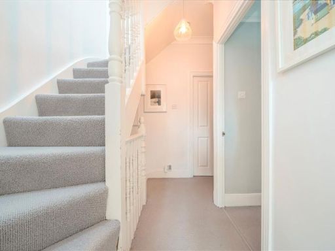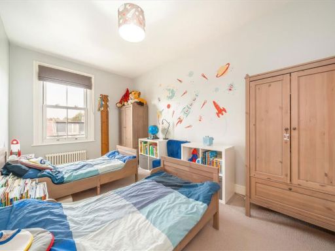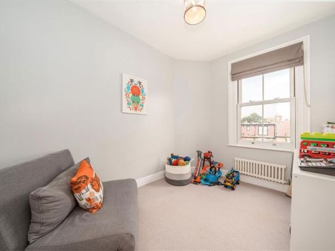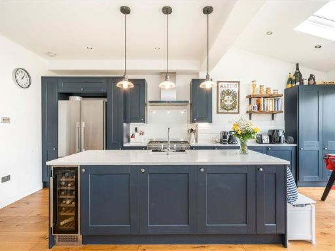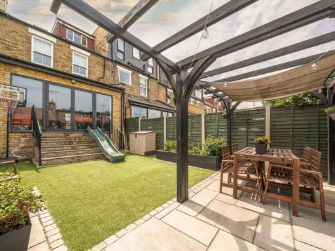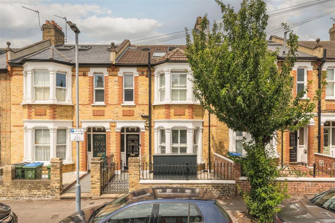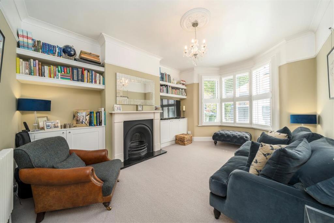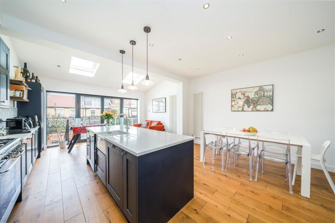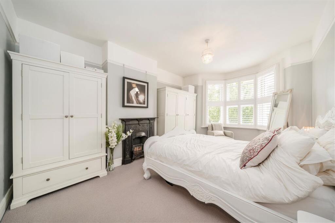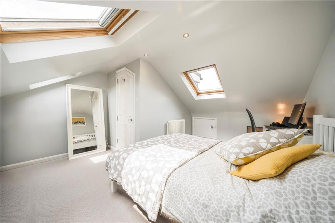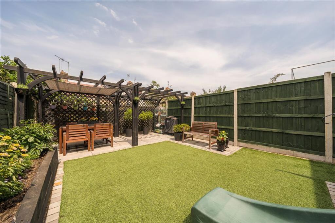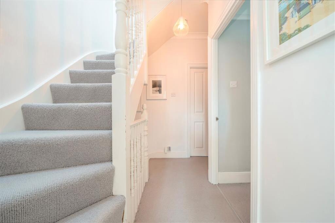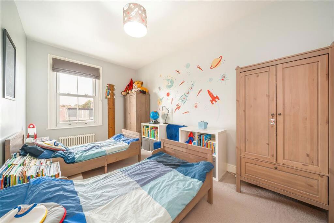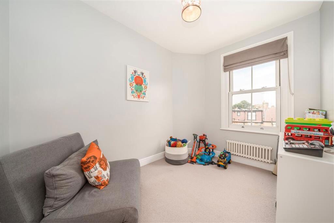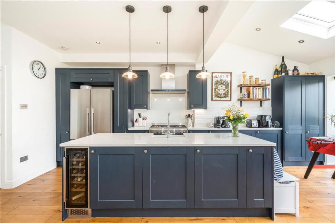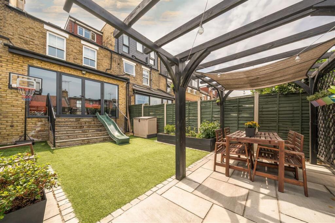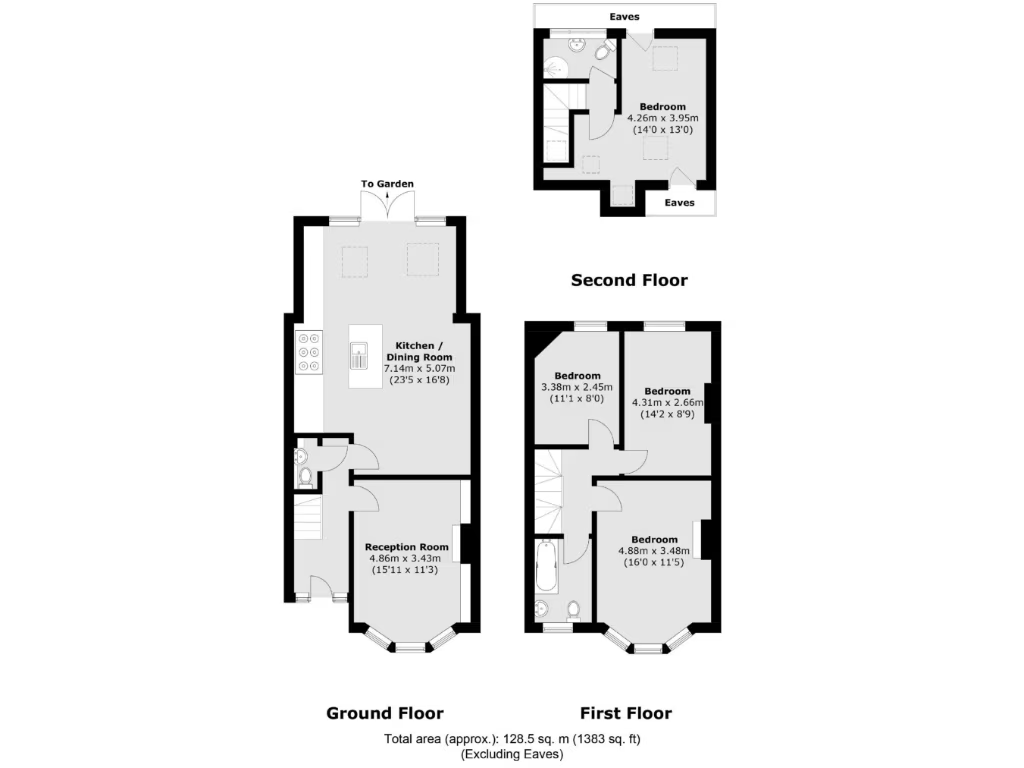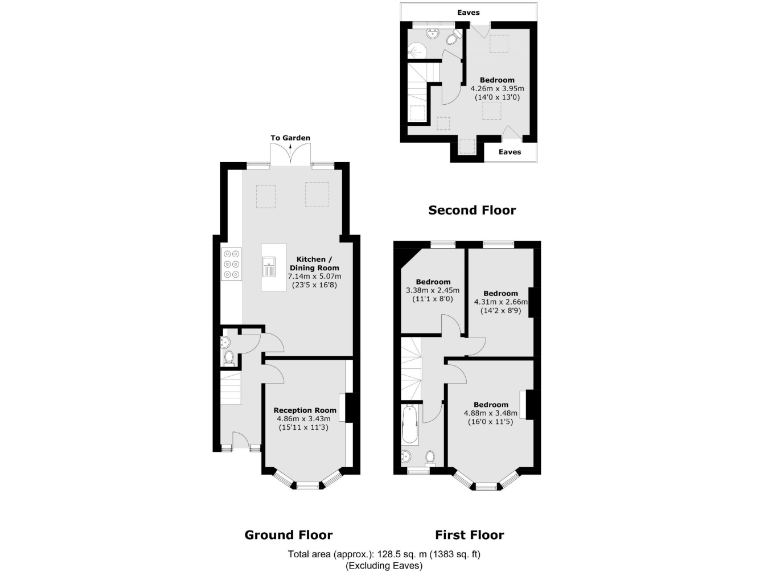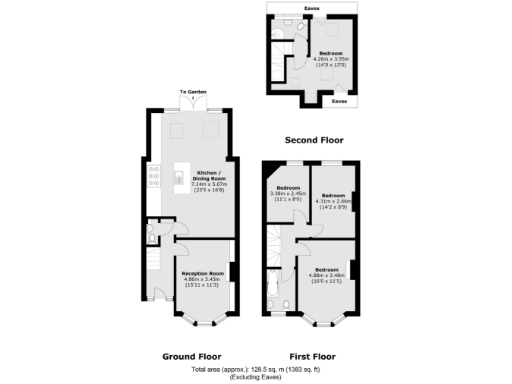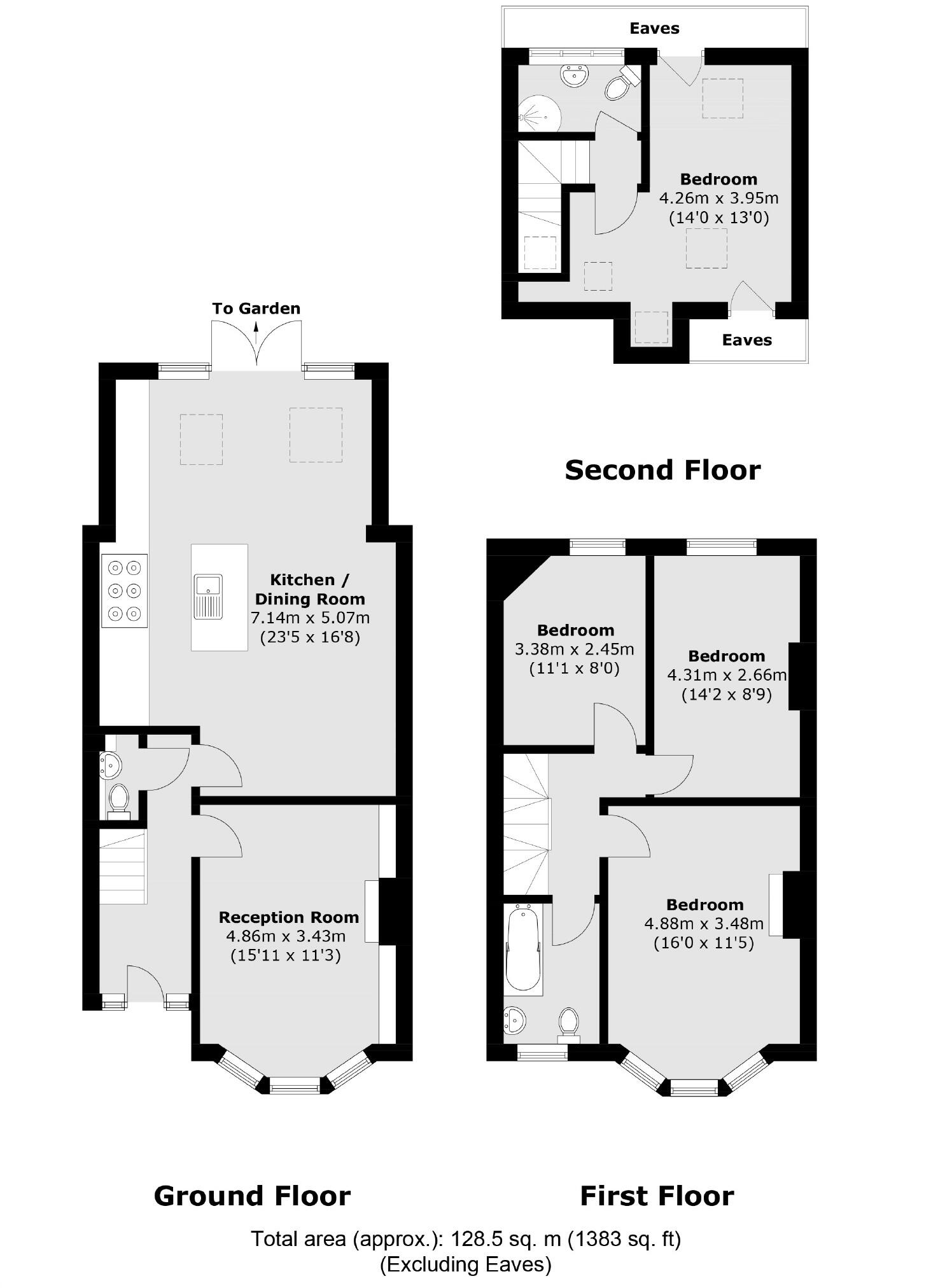Summary - 35 EVERSLEY ROAD LONDON SE7 7LE
4 bed 2 bath House
- Newly renovated throughout, extended to rear
- Loft conversion provides fourth double bedroom and shower room
- Approximately 1,383 sq ft over three floors
- Two bathrooms; mains gas boiler and radiators
- In catchment for top primary schools and outstanding secondary
- Small plot; limited outdoor space, off-street parking not confirmed
- Solid brick walls assumed without insulation (as built)
- Council Tax Band D; average local crime levels
This newly renovated four-bedroom mid-terrace blends Victorian character with contemporary living. The vendors have refurbished the house throughout, extending to the rear and converting the loft to create a fourth double bedroom with a shower room, delivering about 1,383 sq ft of family space across three floors.
Ground and first-floor living is arranged around a beautifully appointed kitchen/dining area and a reception room with a bay window, high ceilings and original features. Two bathrooms, efficient mains gas central heating and double glazing provide everyday comfort. The property sits in a sought-after Charlton road within catchment for several highly rated primary schools and an outstanding secondary, making it especially suitable for families.
Practical points to note: the plot is described as small and there’s no confirmed off-street parking. As-built solid-brick walls are assumed to have no insulation, which may be a consideration for long-term running costs. Crime levels are average for the area and council tax is band D.
Overall this Edwardian/Victorian terrace offers a ready-to-move-in family home with strong school catchment, good transport links to nearby stations and Greenwich amenities. The combination of period detail and recent refurbishment should appeal to buyers seeking space and character in a well-connected part of SE7.
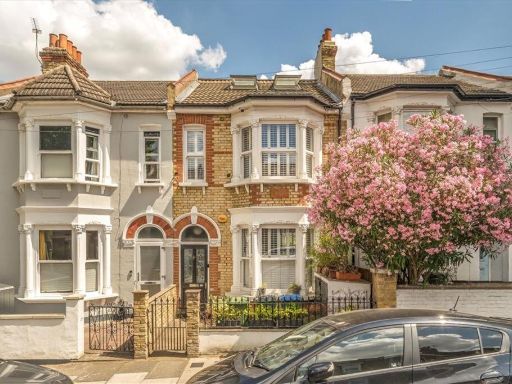 4 bedroom terraced house for sale in Inverine Road, Charlton, SE7 — £835,000 • 4 bed • 2 bath • 1895 ft²
4 bedroom terraced house for sale in Inverine Road, Charlton, SE7 — £835,000 • 4 bed • 2 bath • 1895 ft²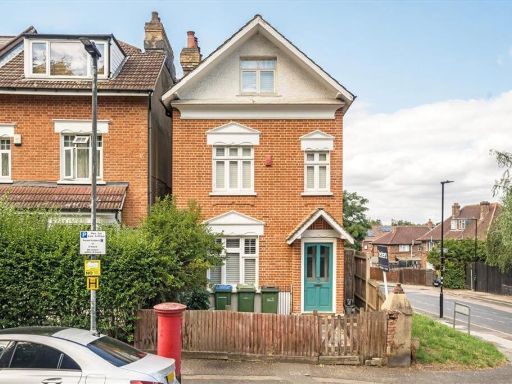 4 bedroom detached house for sale in Charlton Lane, Charlton, SE7 — £950,000 • 4 bed • 1 bath • 1897 ft²
4 bedroom detached house for sale in Charlton Lane, Charlton, SE7 — £950,000 • 4 bed • 1 bath • 1897 ft²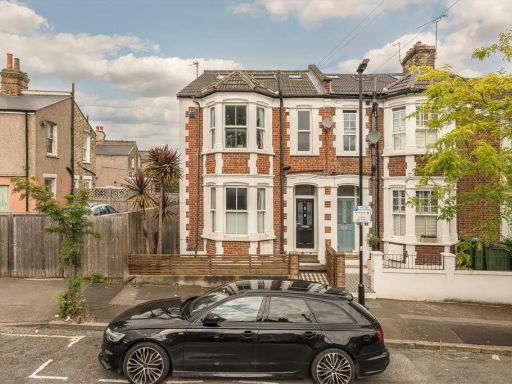 4 bedroom house for sale in Sherington Road, Charlton, SE7 — £850,000 • 4 bed • 2 bath • 1289 ft²
4 bedroom house for sale in Sherington Road, Charlton, SE7 — £850,000 • 4 bed • 2 bath • 1289 ft²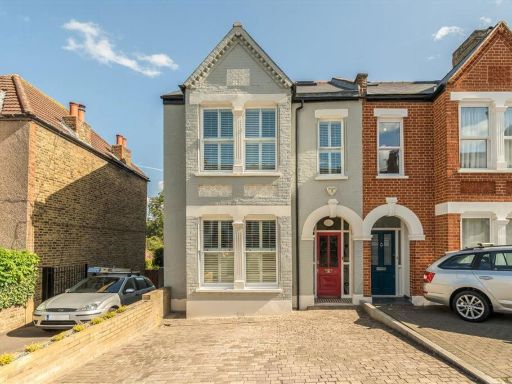 5 bedroom terraced house for sale in Heathwood Gardens, Charlton, SE7 — £975,000 • 5 bed • 3 bath • 2000 ft²
5 bedroom terraced house for sale in Heathwood Gardens, Charlton, SE7 — £975,000 • 5 bed • 3 bath • 2000 ft²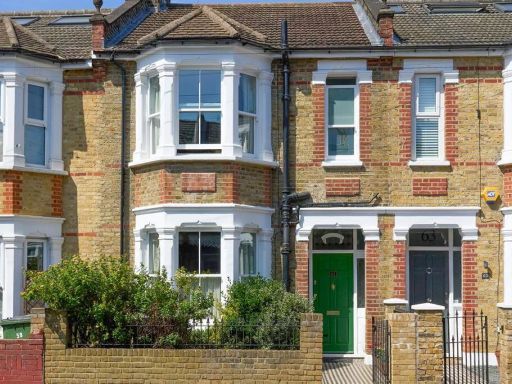 3 bedroom terraced house for sale in Eversley Road, Charlton, SE7 — £800,000 • 3 bed • 1 bath • 992 ft²
3 bedroom terraced house for sale in Eversley Road, Charlton, SE7 — £800,000 • 3 bed • 1 bath • 992 ft²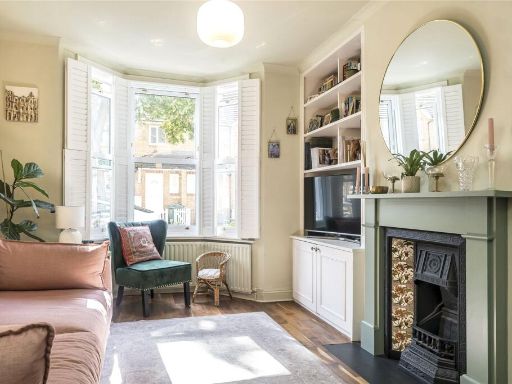 5 bedroom terraced house for sale in Troughton Road, Charlton, SE7 — £850,000 • 5 bed • 2 bath • 1401 ft²
5 bedroom terraced house for sale in Troughton Road, Charlton, SE7 — £850,000 • 5 bed • 2 bath • 1401 ft²