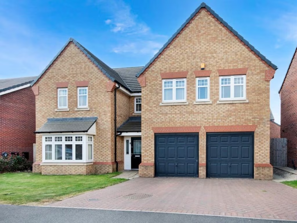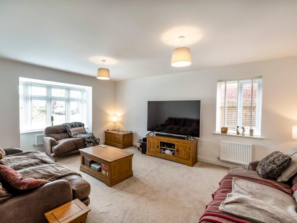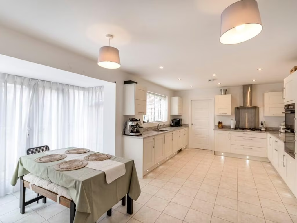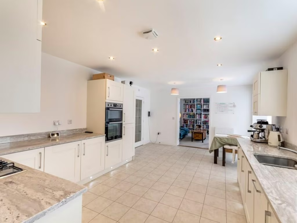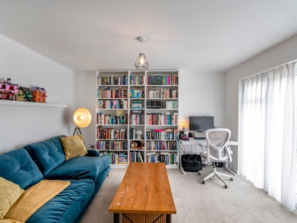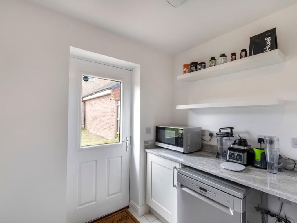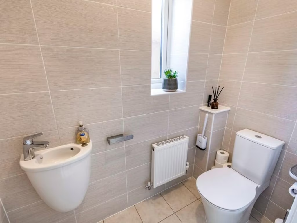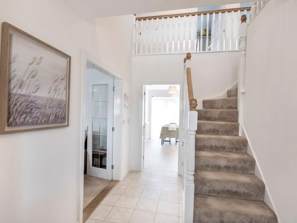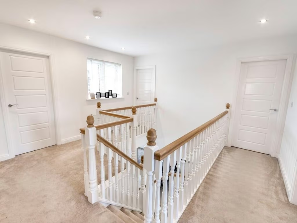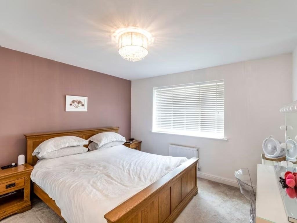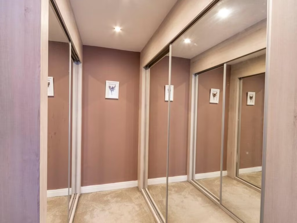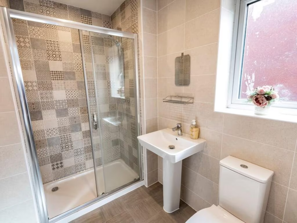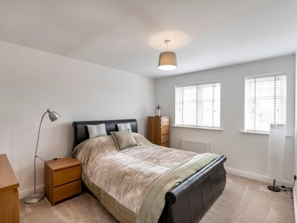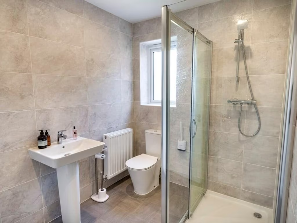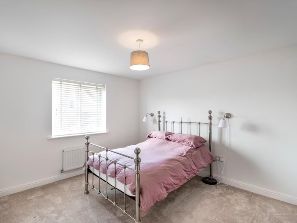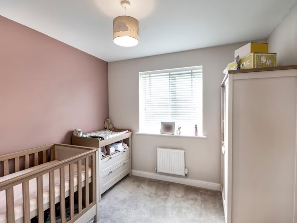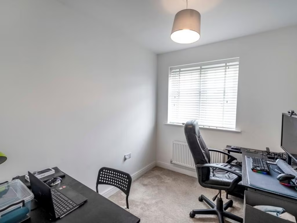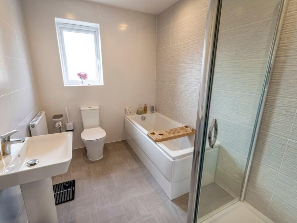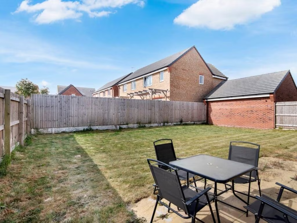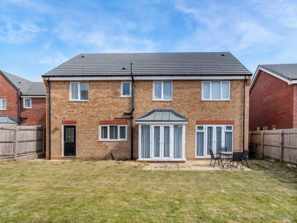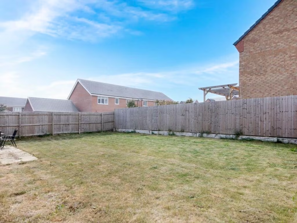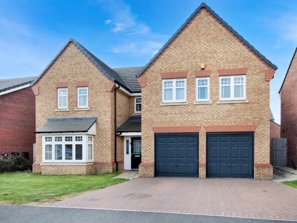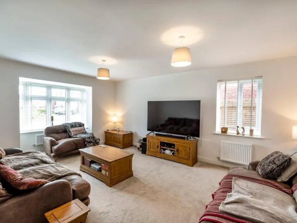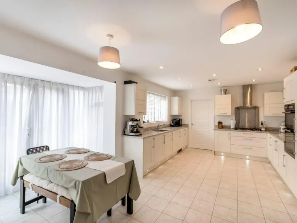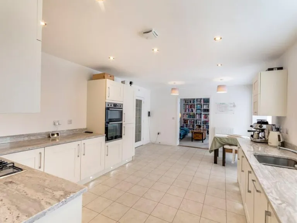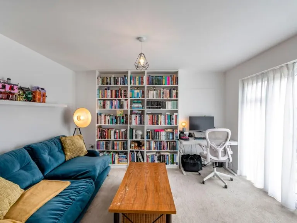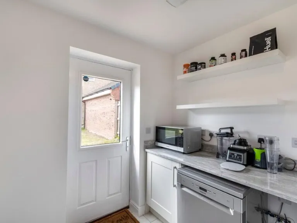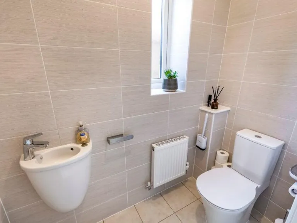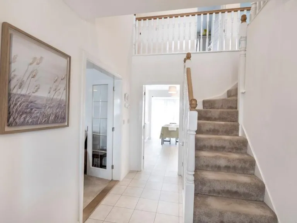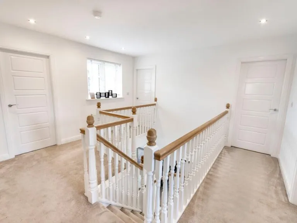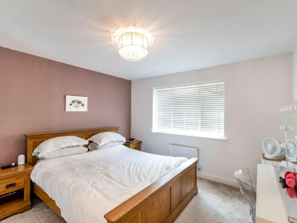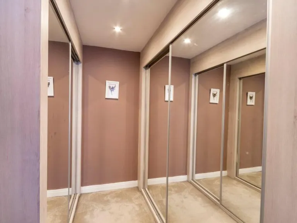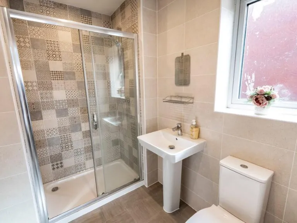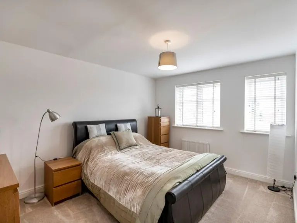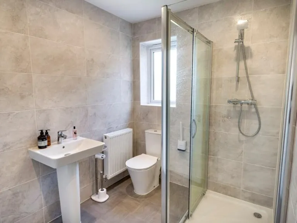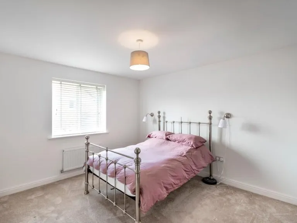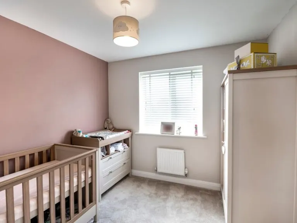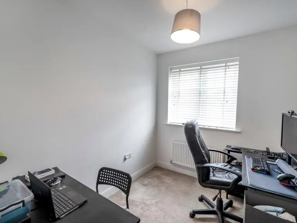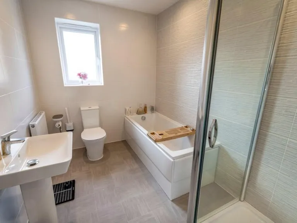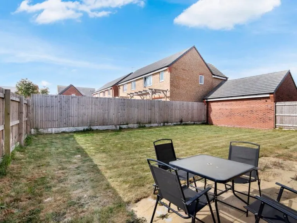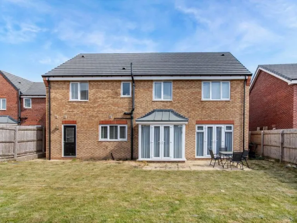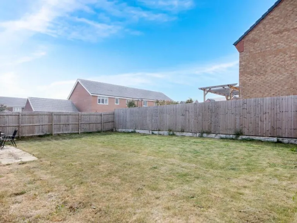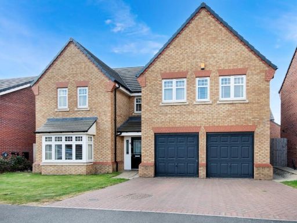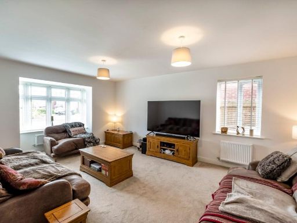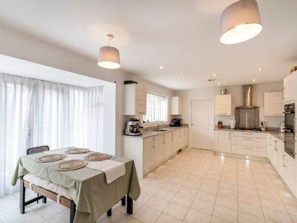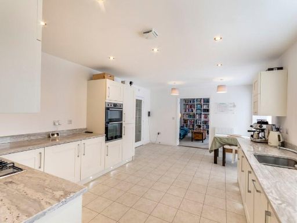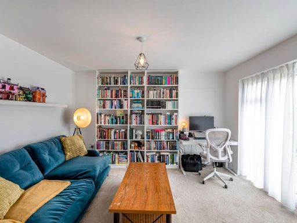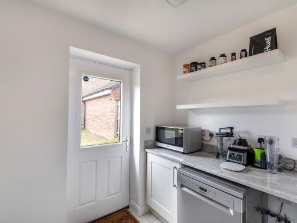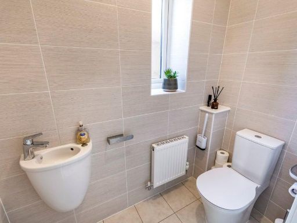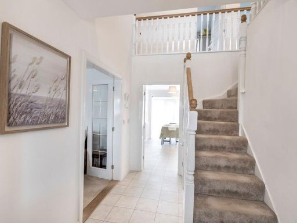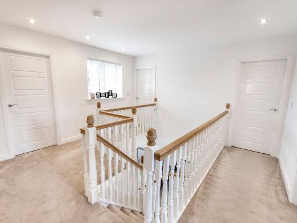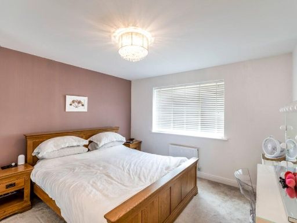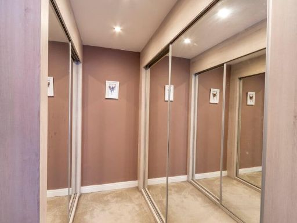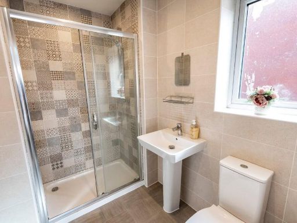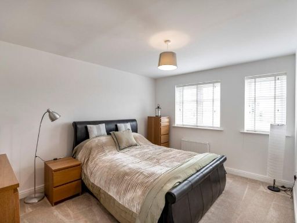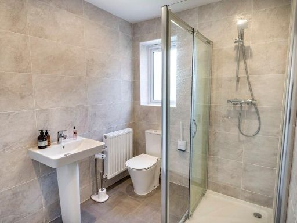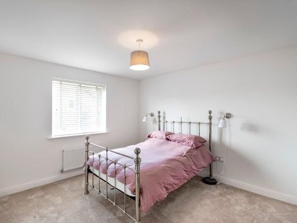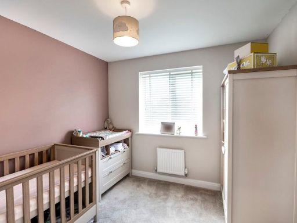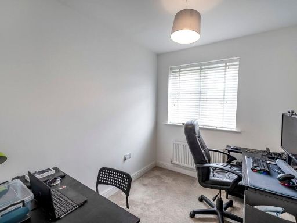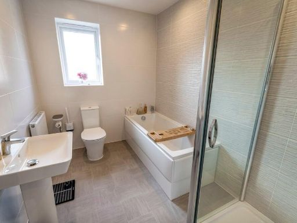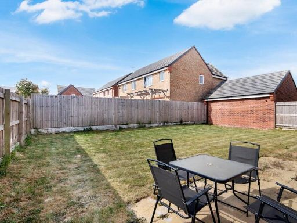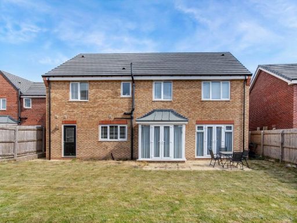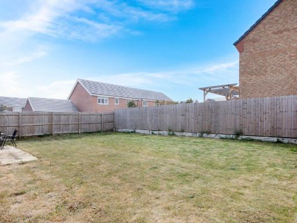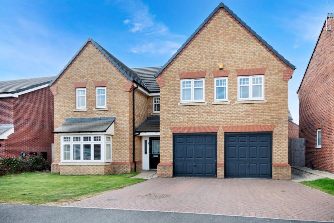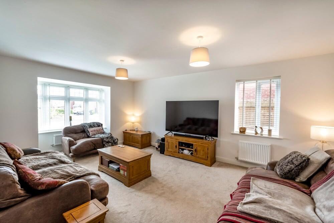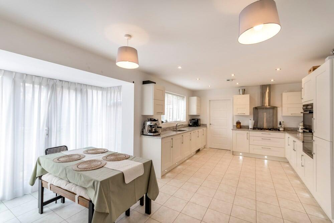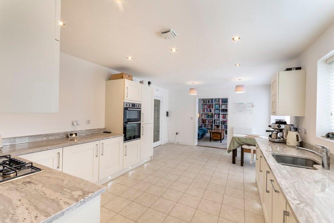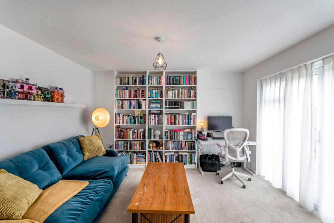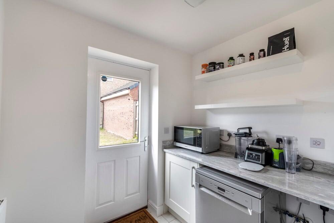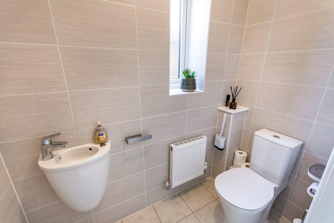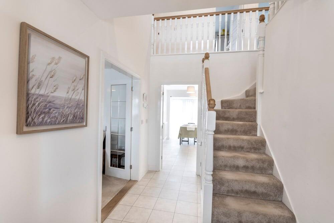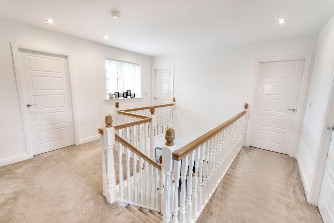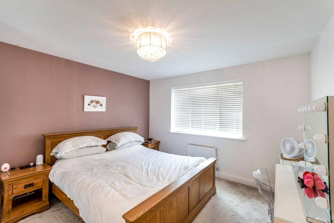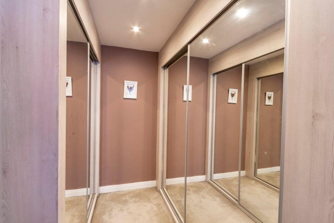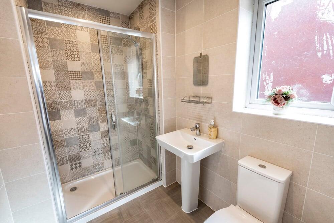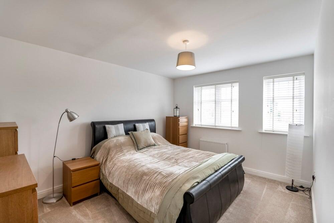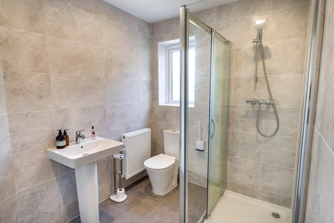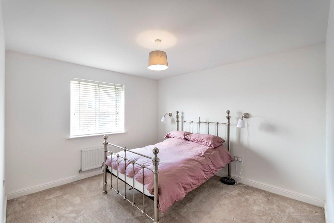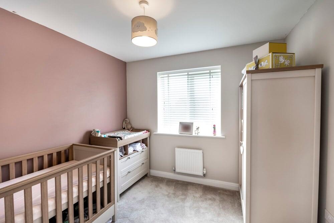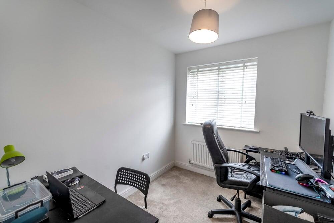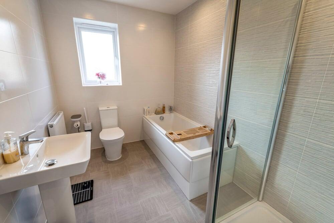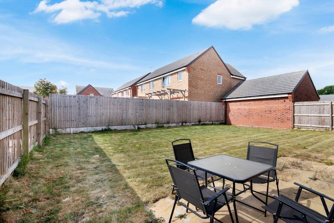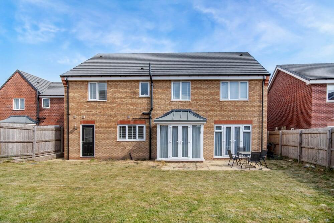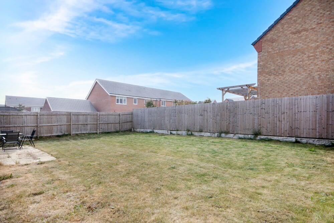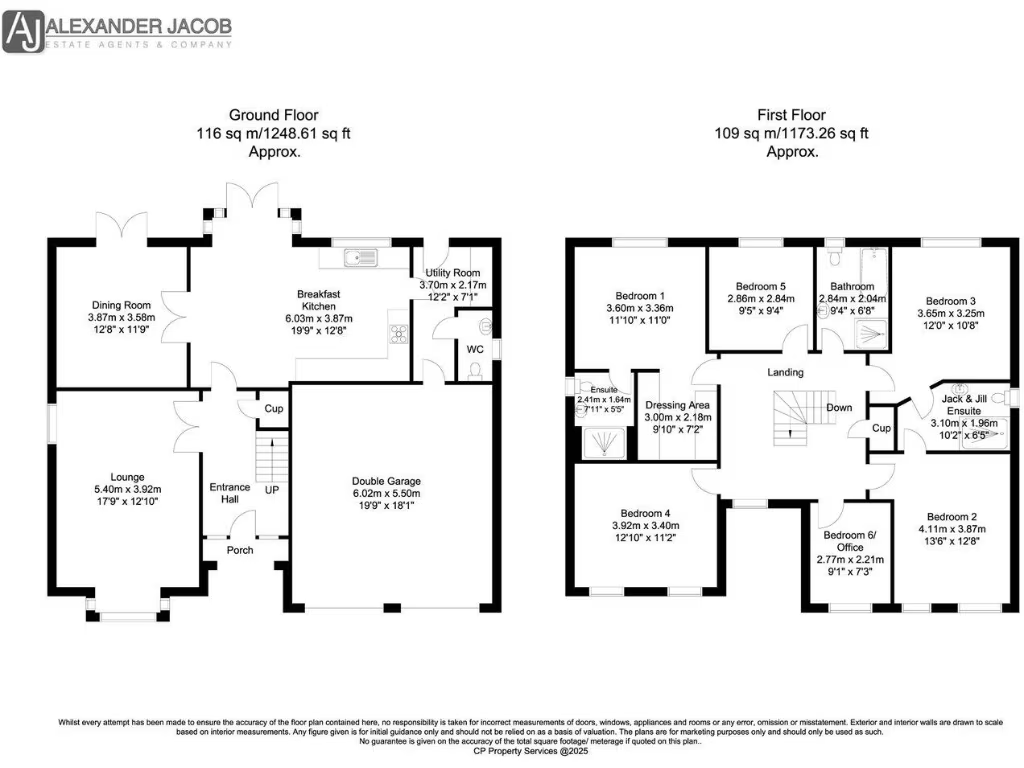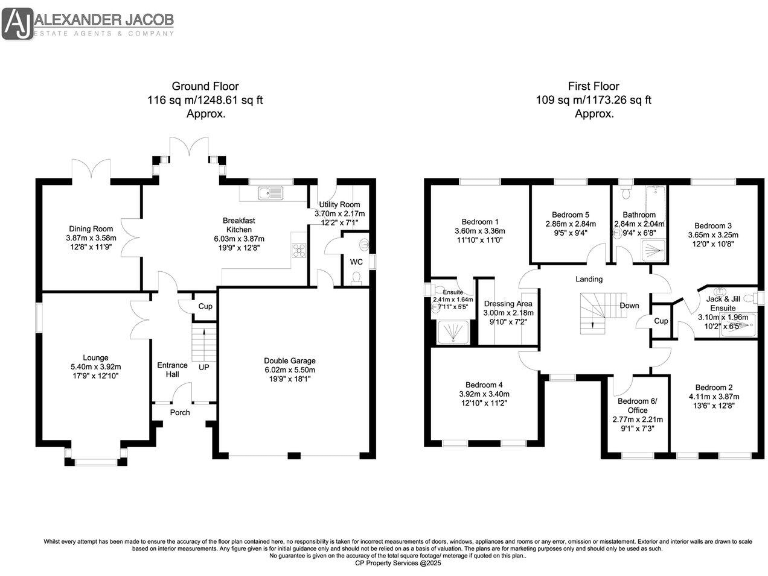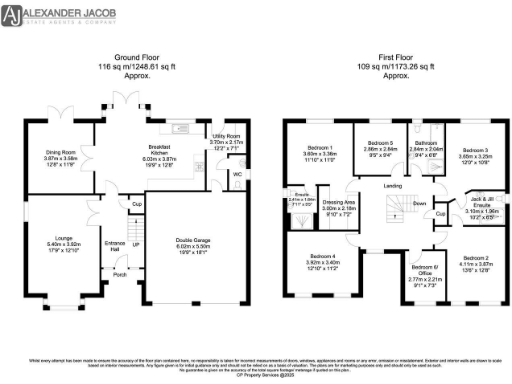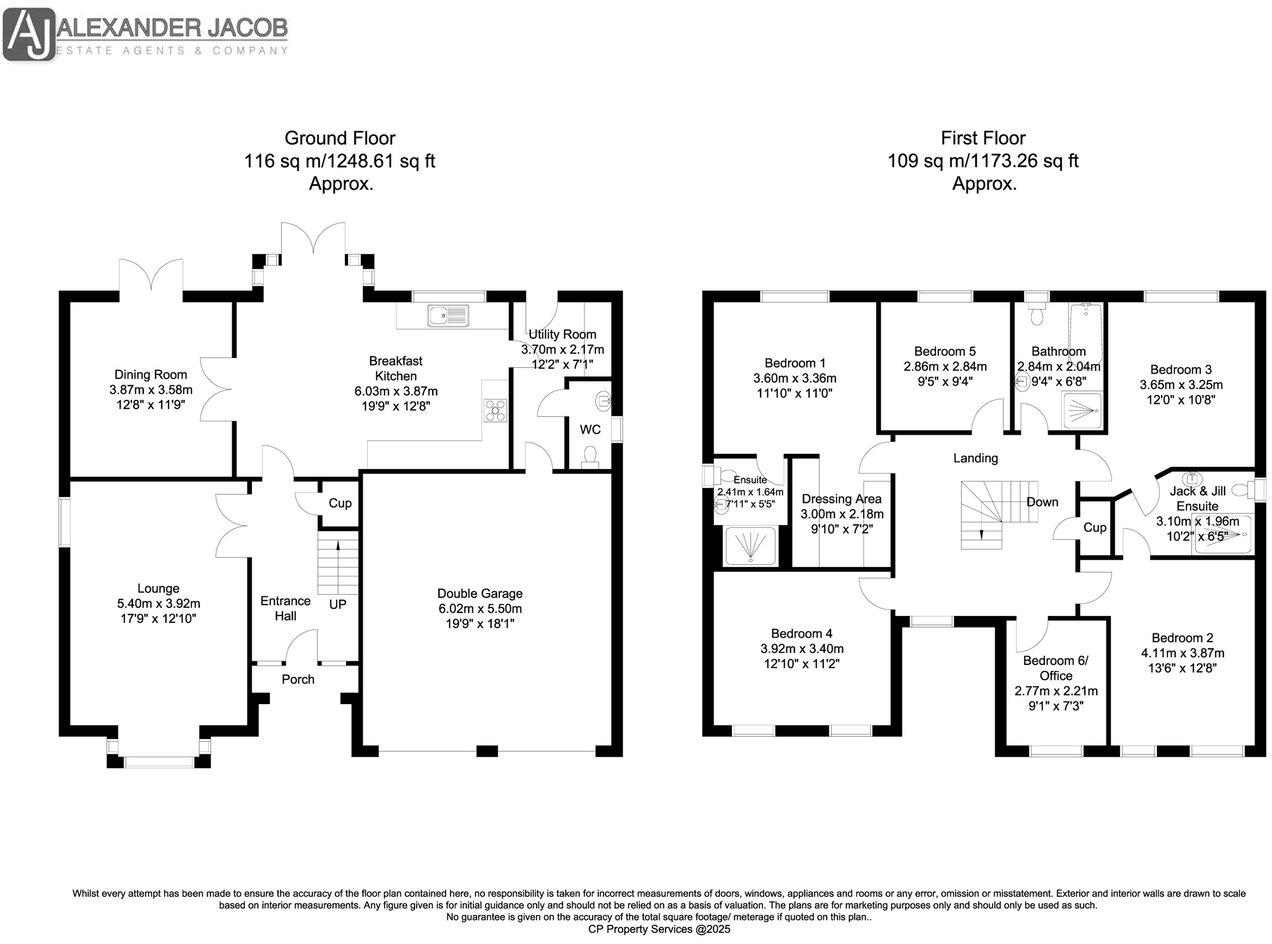Summary - Snowden Drive, Retford, DN22 DN22 7ZU
6 bed 3 bath Detached
Executive six-bedroom detached family home with driveway, double garage and south-facing garden..
Six bedrooms across approximately 225 sqm (2,421 sqft)
Master bedroom with dressing area and en suite
Three reception rooms — flexible family and study space
Integral double garage plus private driveway for several cars
Sunny south-facing garden and patio, decent plot size
New Harron Homes development — modern build and finishes
EPC B and gas central heating; fast broadband available
Council Tax Band F — described as expensive; average mobile signal
Built as part of a new Harron Homes development, this substantial six-bedroom detached house offers generous living space across roughly 225 sqm (2,421 sqft). Ground floor accommodation includes a double-height entrance hall, three reception rooms and a large breakfast kitchen with utility and WC — flexible rooms for family life, formal entertaining or home study.
The first floor centres on a master suite with dressing area and en suite, two bedrooms sharing a Jack-and-Jill bathroom, three further bedrooms (one currently a home office) and a well-appointed family bathroom. A wide balcony landing enhances the sense of space and natural light throughout the upper floor.
Outside, an integral double garage and private driveway provide parking for several vehicles, while a sunny southerly lawn and patio offer low-maintenance outdoor space for children and entertaining. The property benefits from an EPC rating of B and gas central heating with boiler and radiators.
Location suits growing families: Retford town centre amenities, bars, restaurants and recreational facilities are close by, and several local schools have recent Good Ofsted ratings. Practical points to note: the home sits in Council Tax Band F (described as expensive) and mobile signal is average despite fast broadband speeds. Early viewing is recommended to appreciate the scale and town setting.
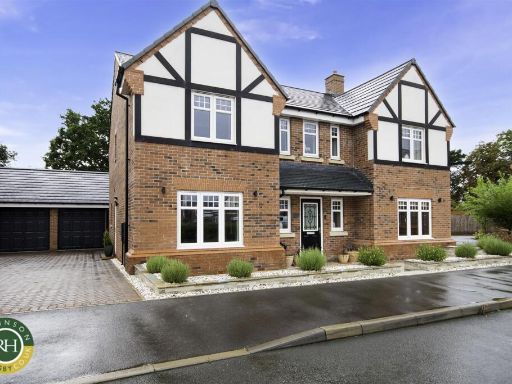 5 bedroom detached house for sale in Snowden Drive, Retford, DN22 — £525,000 • 5 bed • 3 bath • 2100 ft²
5 bedroom detached house for sale in Snowden Drive, Retford, DN22 — £525,000 • 5 bed • 3 bath • 2100 ft²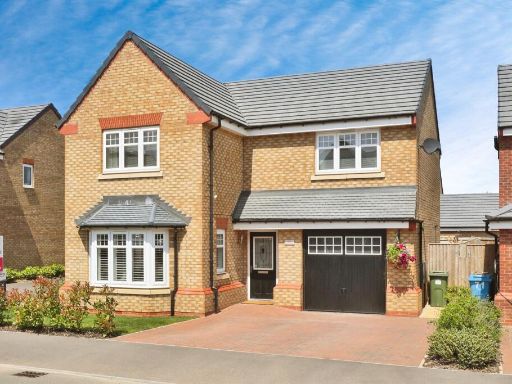 4 bedroom detached house for sale in Bacopa Drive, Retford, DN22 — £365,000 • 4 bed • 2 bath • 1160 ft²
4 bedroom detached house for sale in Bacopa Drive, Retford, DN22 — £365,000 • 4 bed • 2 bath • 1160 ft²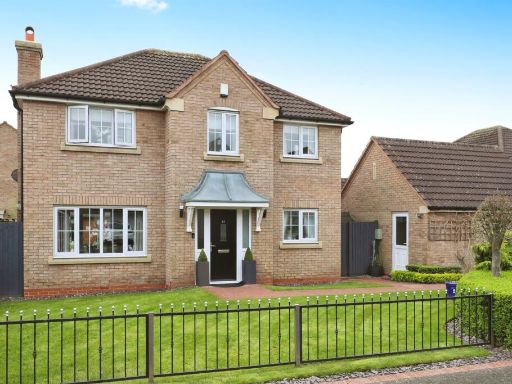 4 bedroom detached house for sale in Marquis Gardens, Retford, DN22 — £400,000 • 4 bed • 2 bath • 1249 ft²
4 bedroom detached house for sale in Marquis Gardens, Retford, DN22 — £400,000 • 4 bed • 2 bath • 1249 ft²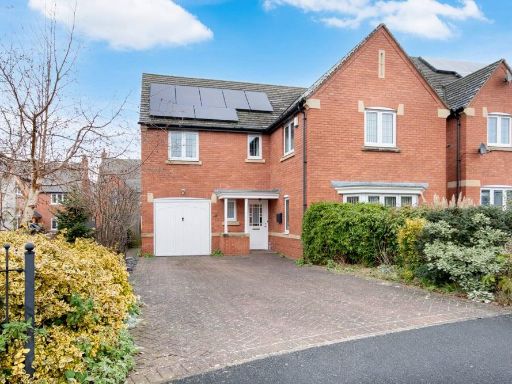 4 bedroom detached house for sale in Adrians Walk, Retford, DN22 — £320,000 • 4 bed • 2 bath • 1480 ft²
4 bedroom detached house for sale in Adrians Walk, Retford, DN22 — £320,000 • 4 bed • 2 bath • 1480 ft²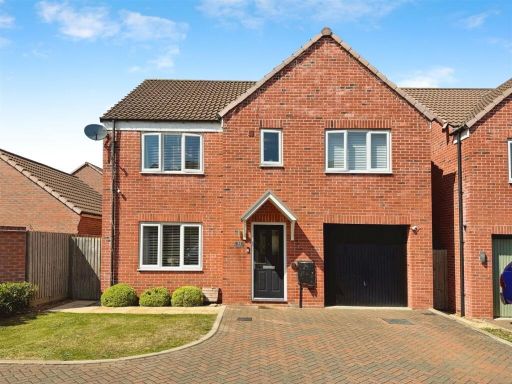 5 bedroom house for sale in White Park Place, Retford, DN22 — £290,000 • 5 bed • 3 bath • 1411 ft²
5 bedroom house for sale in White Park Place, Retford, DN22 — £290,000 • 5 bed • 3 bath • 1411 ft²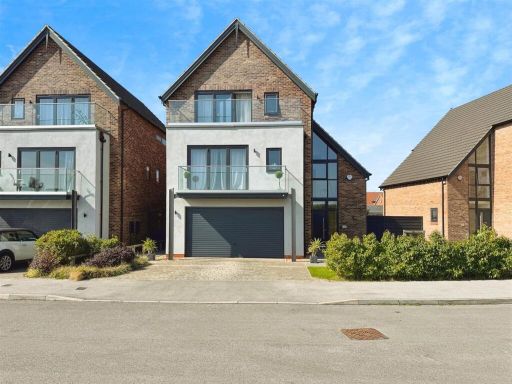 5 bedroom detached house for sale in Idle Valley Road, Retford, DN22 — £600,000 • 5 bed • 3 bath • 2722 ft²
5 bedroom detached house for sale in Idle Valley Road, Retford, DN22 — £600,000 • 5 bed • 3 bath • 2722 ft²