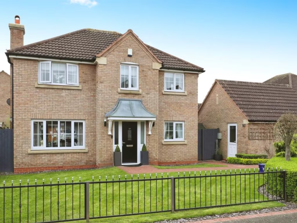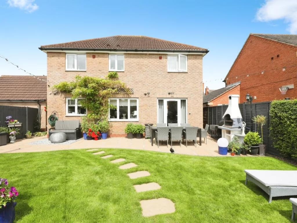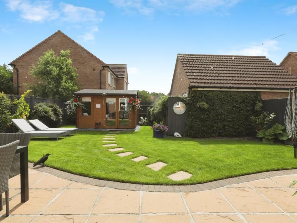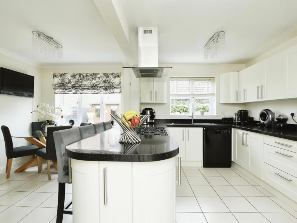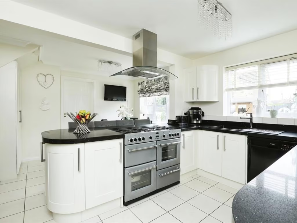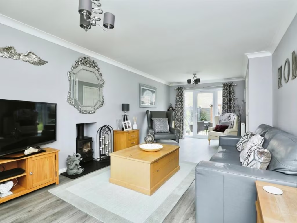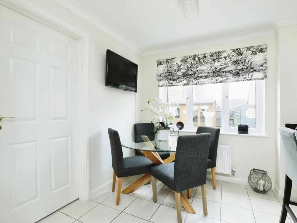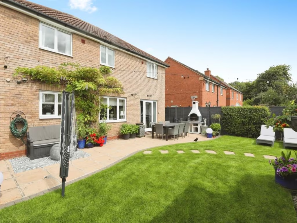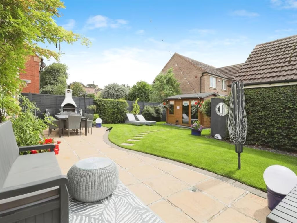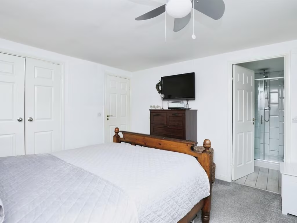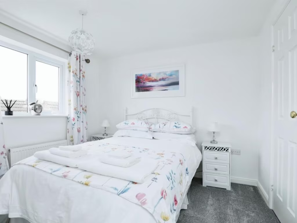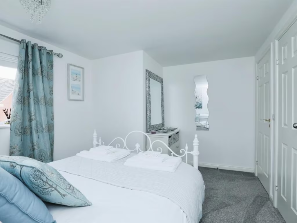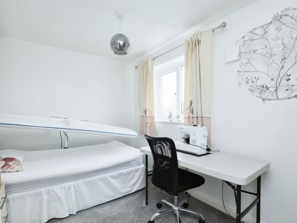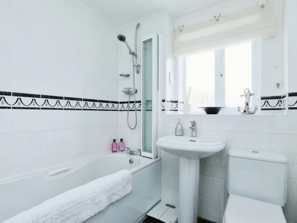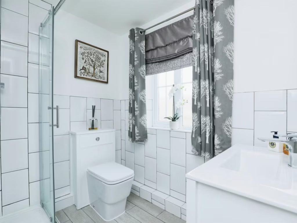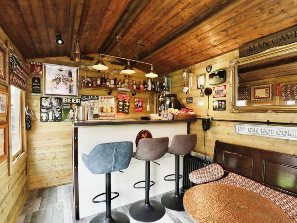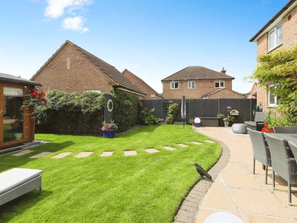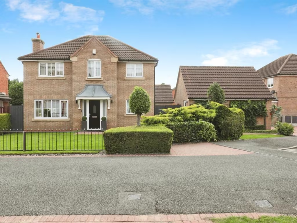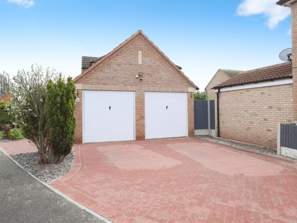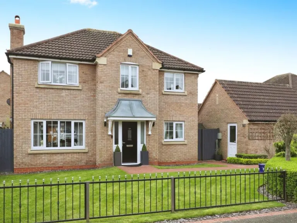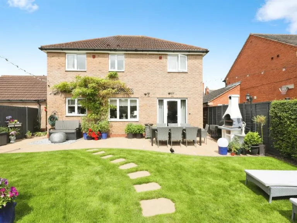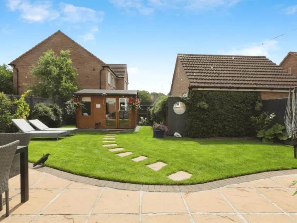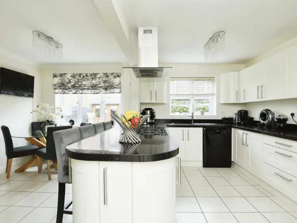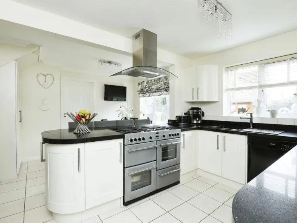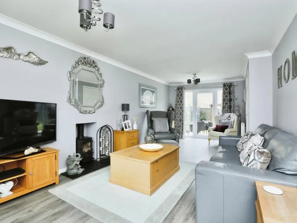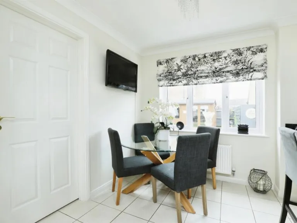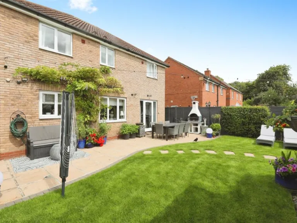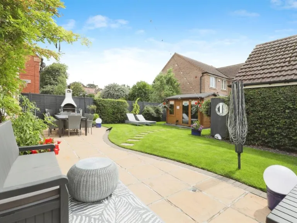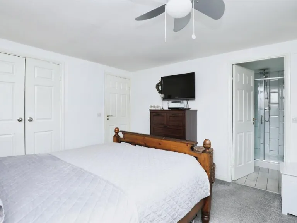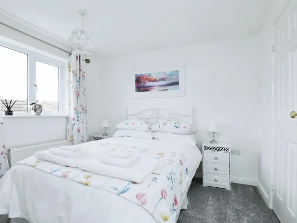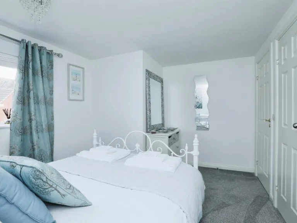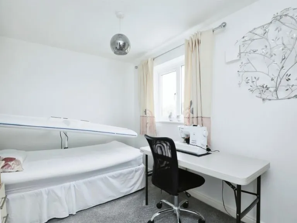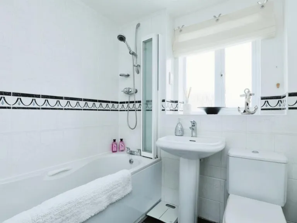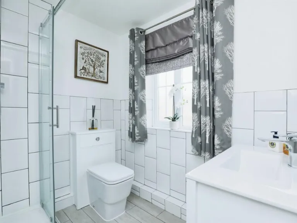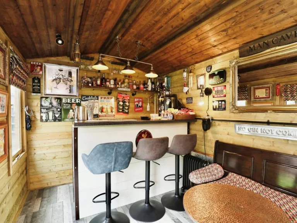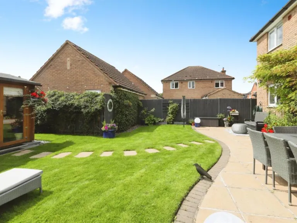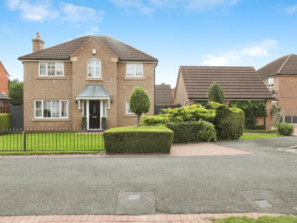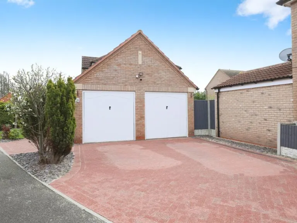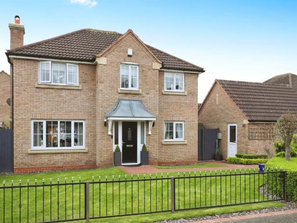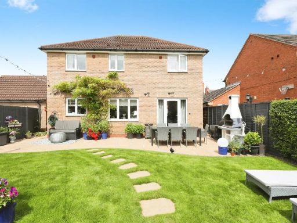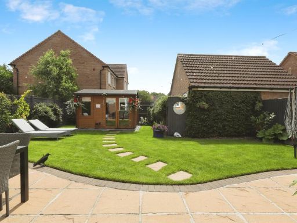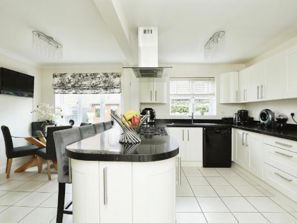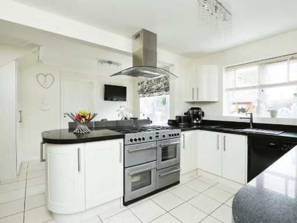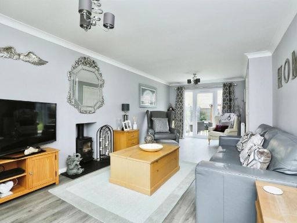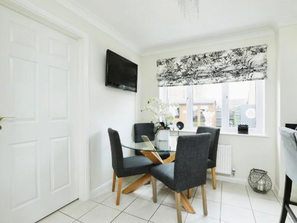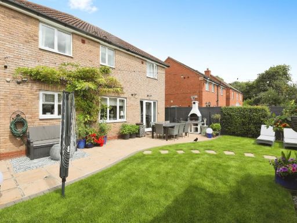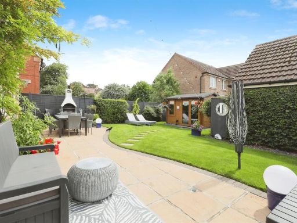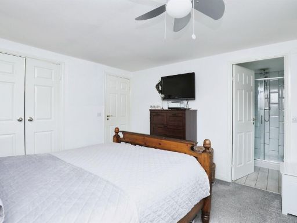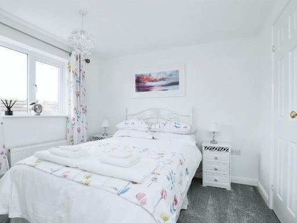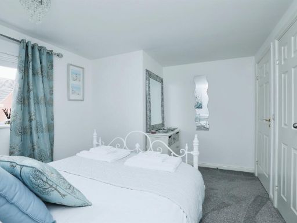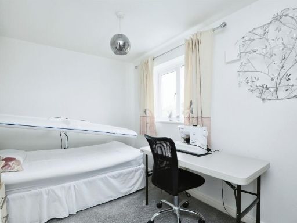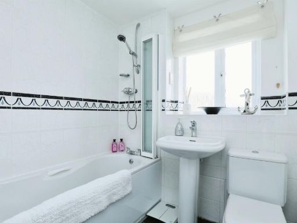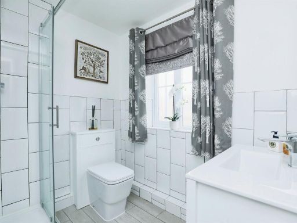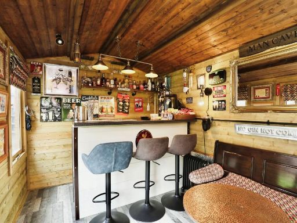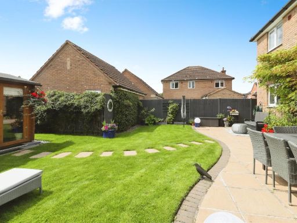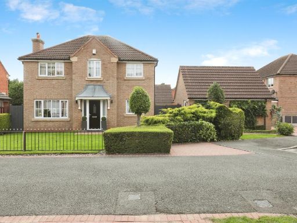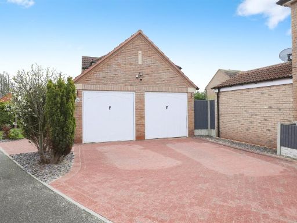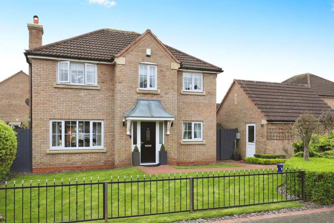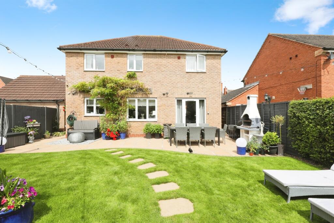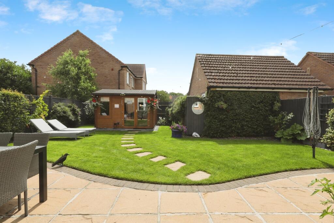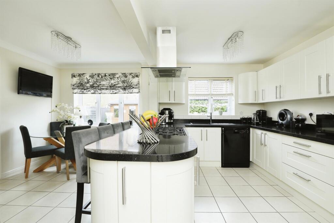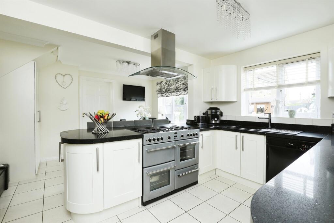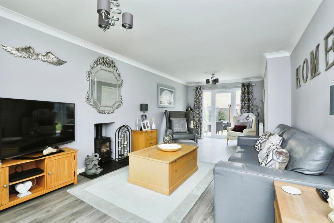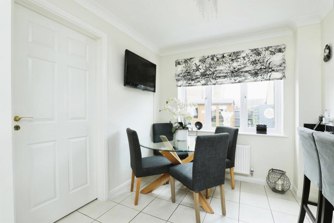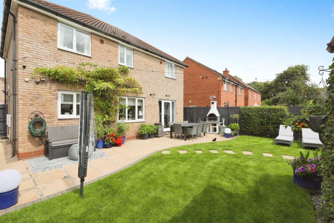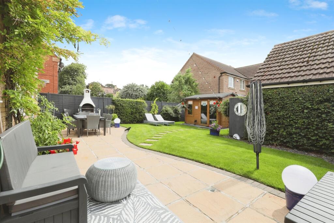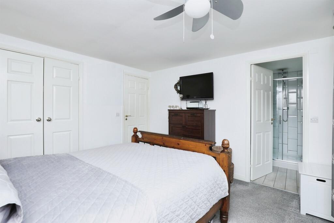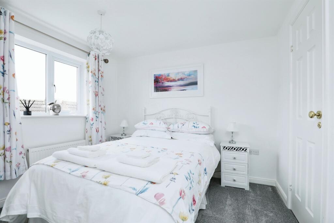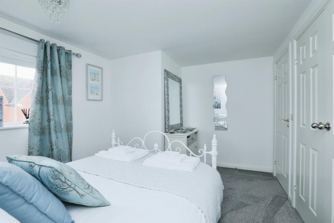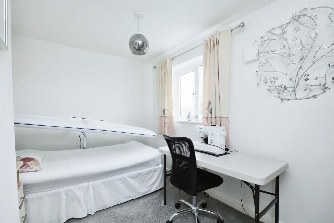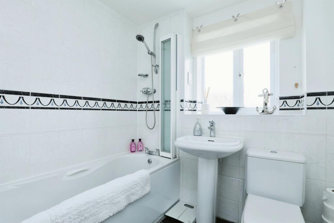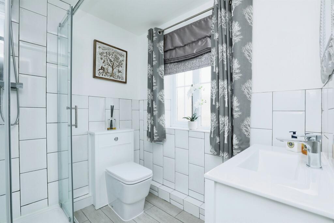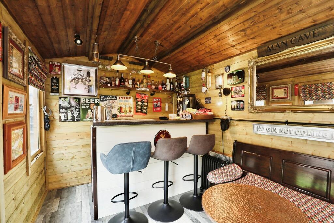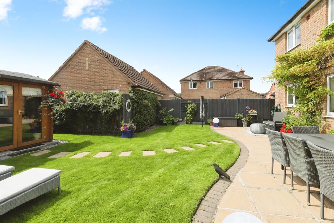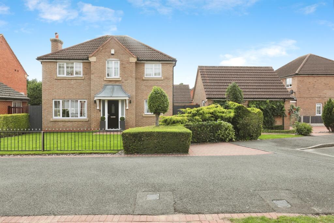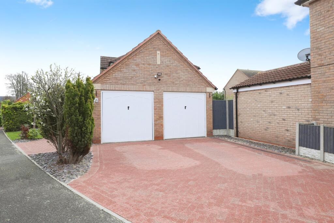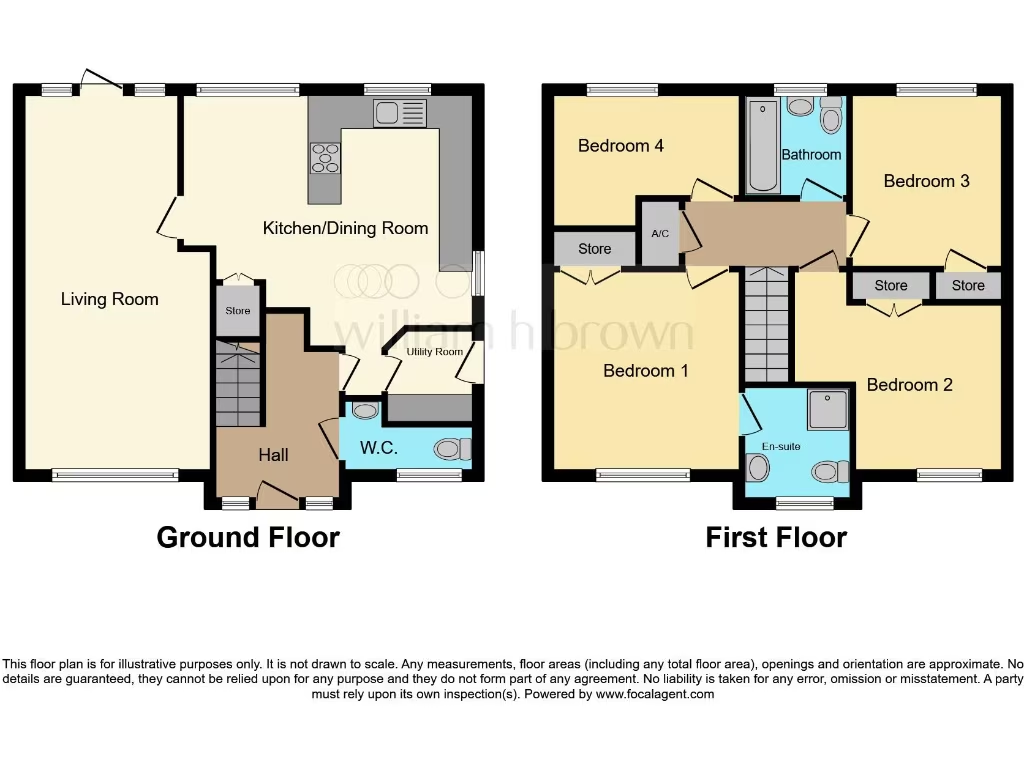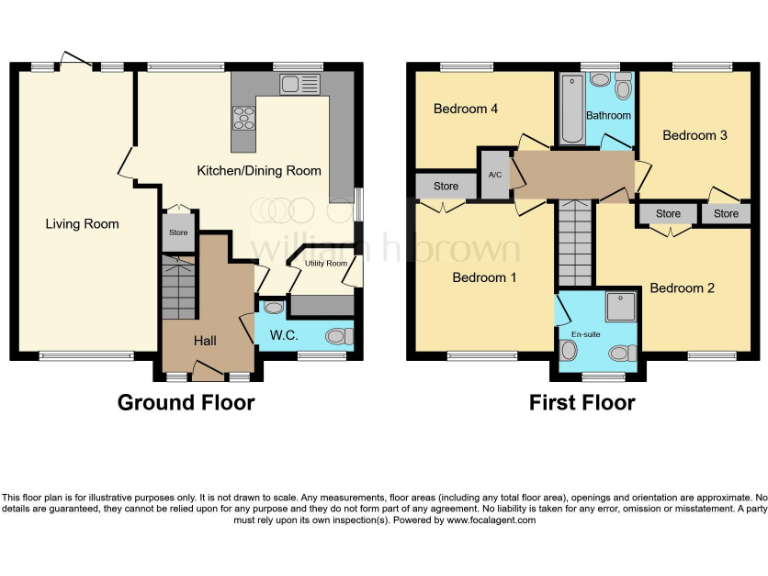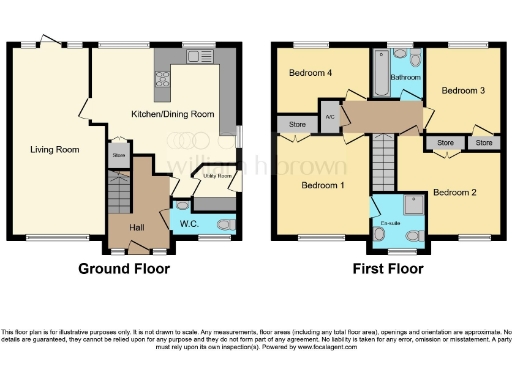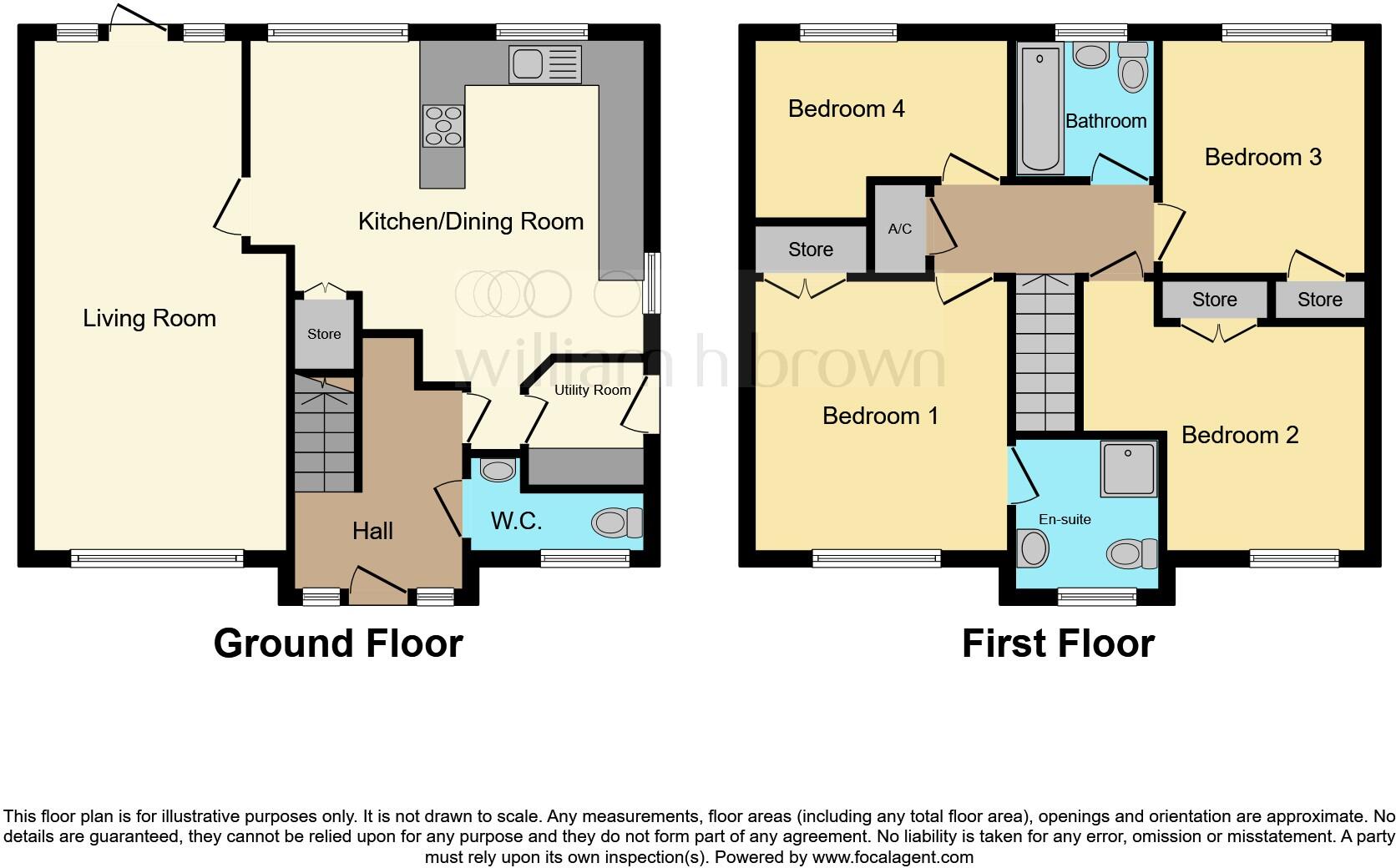Summary - 16 MARQUIS GARDENS RETFORD DN22 7JB
4 bed 2 bath Detached
Four double bedrooms, large plot and summerhouse — ideal for family life and home working..
Four double bedrooms with en suite to principal bedroom
Extensive fitted dining kitchen with breakfast bar
Spacious lounge with multi‑fuel burner and patio doors
Utility room, downstairs cloakroom and airing cupboard
Fully insulated summerhouse — currently a bar, potential office
Double garage and enclosed, large private rear garden
Built 2003–2006; double glazing and mains gas central heating
Approx 1,249 sqft internal space; measurements for guidance only
Set on a large plot in a well-regarded Retford development, this four double bedroom detached family home offers practical modern living and useful outbuildings. The house has a generous lounge with multi‑fuel burner, an extensive fitted dining kitchen, downstairs cloakroom, utility room and a main bedroom with en suite. Double garage and enclosed rear garden provide strong family practicality; a fully insulated summerhouse (currently a bar) could serve as a home office or hobby space.
Constructed in the early 2000s with double glazing and gas‑fired central heating, the property is low maintenance and energy‑efficient by modern standards. The location is family friendly — close to several ‘Good’ primary and secondary schools, parks and town amenities — and offers fast broadband and excellent mobile signal for flexible working or commuting (London King’s Cross c.1h 25m). Low local crime and a very affluent area classification add to the appeal.
Buyers should note the internal size is average for its type (approx. 1,249 sq ft) despite a large external plot; some measurements are guidance only. Services and appliances have not been tested and purchasers are advised to arrange their own surveys. The summerhouse is currently fitted out as a bar and may require alteration for formal office use.
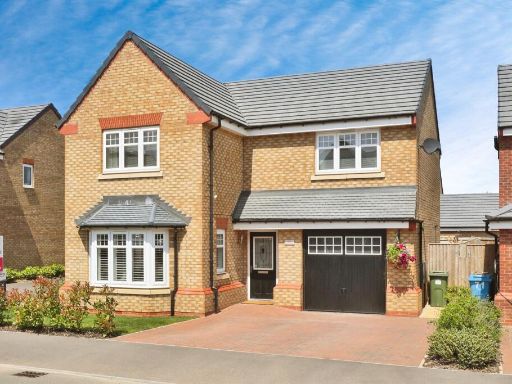 4 bedroom detached house for sale in Bacopa Drive, Retford, DN22 — £365,000 • 4 bed • 2 bath • 1160 ft²
4 bedroom detached house for sale in Bacopa Drive, Retford, DN22 — £365,000 • 4 bed • 2 bath • 1160 ft²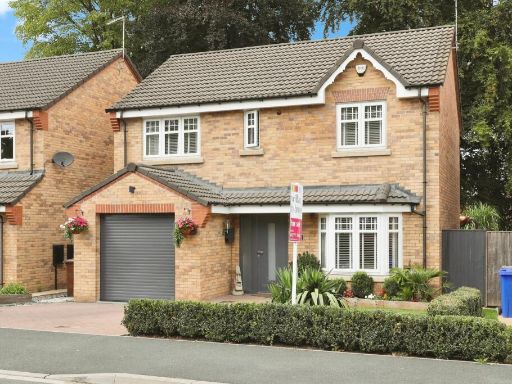 4 bedroom detached house for sale in Old Hall Drive, Retford, DN22 — £320,000 • 4 bed • 2 bath • 799 ft²
4 bedroom detached house for sale in Old Hall Drive, Retford, DN22 — £320,000 • 4 bed • 2 bath • 799 ft²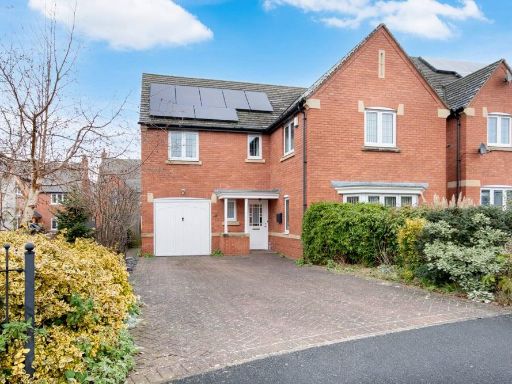 4 bedroom detached house for sale in Adrians Walk, Retford, DN22 — £320,000 • 4 bed • 2 bath • 1480 ft²
4 bedroom detached house for sale in Adrians Walk, Retford, DN22 — £320,000 • 4 bed • 2 bath • 1480 ft²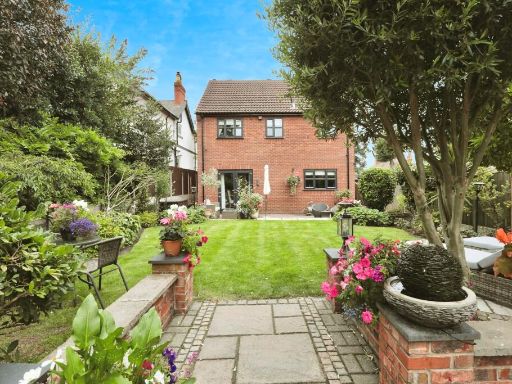 4 bedroom detached house for sale in Moorgate Park, RETFORD, DN22 — £355,000 • 4 bed • 2 bath • 1195 ft²
4 bedroom detached house for sale in Moorgate Park, RETFORD, DN22 — £355,000 • 4 bed • 2 bath • 1195 ft²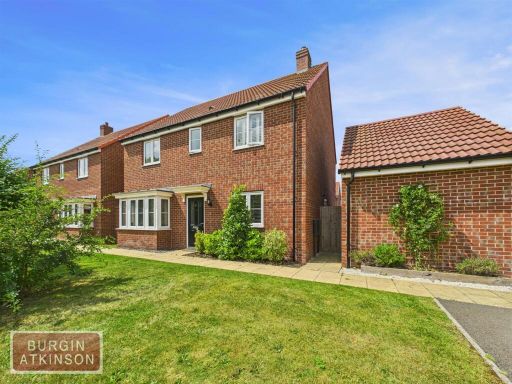 4 bedroom detached house for sale in Francis Way, Retford, DN22 — £365,000 • 4 bed • 2 bath • 565 ft²
4 bedroom detached house for sale in Francis Way, Retford, DN22 — £365,000 • 4 bed • 2 bath • 565 ft²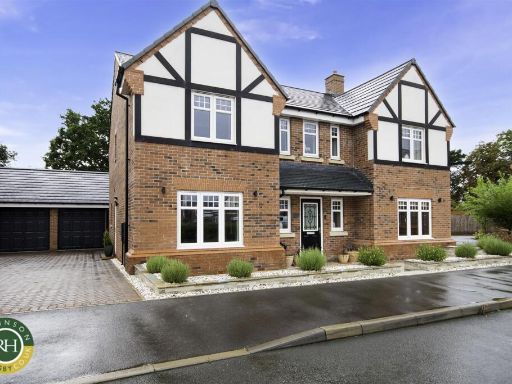 5 bedroom detached house for sale in Snowden Drive, Retford, DN22 — £525,000 • 5 bed • 3 bath • 2100 ft²
5 bedroom detached house for sale in Snowden Drive, Retford, DN22 — £525,000 • 5 bed • 3 bath • 2100 ft²