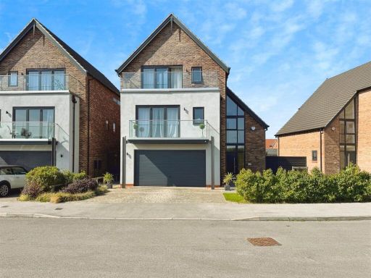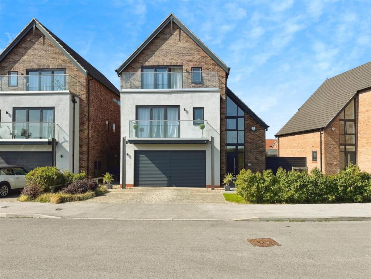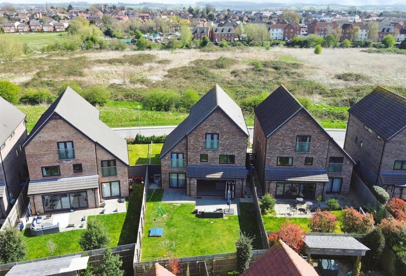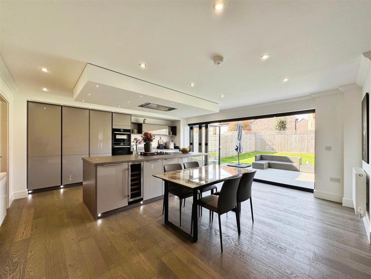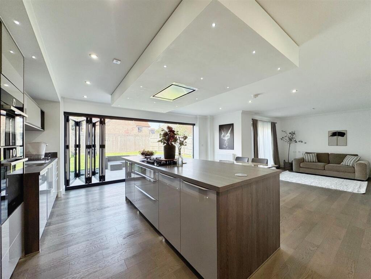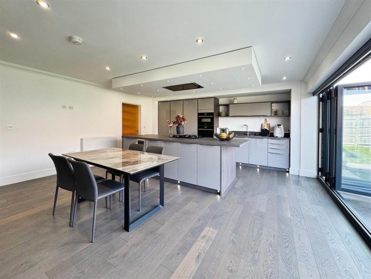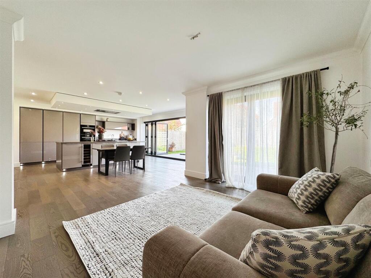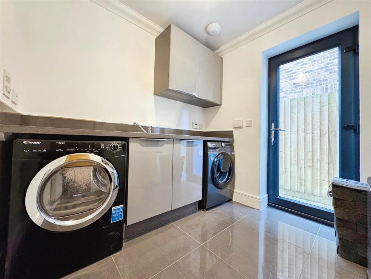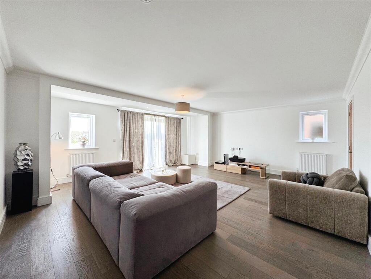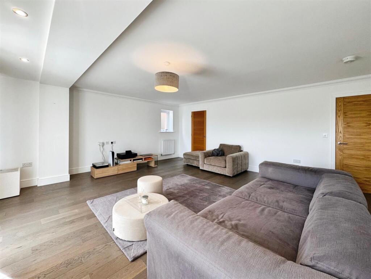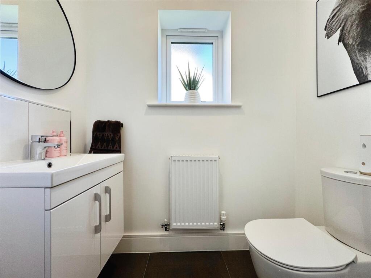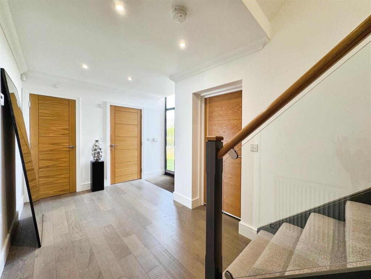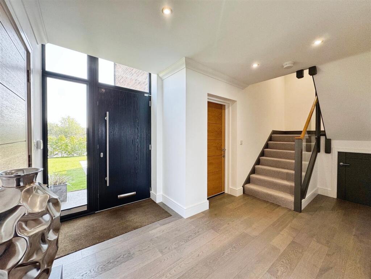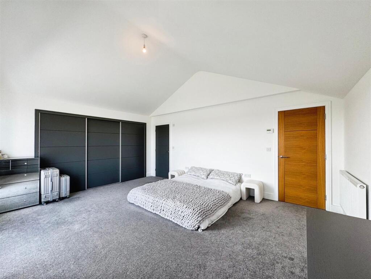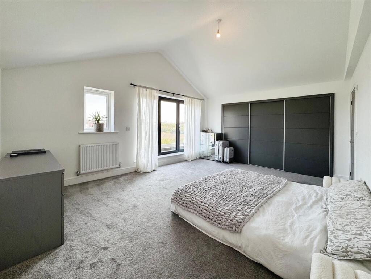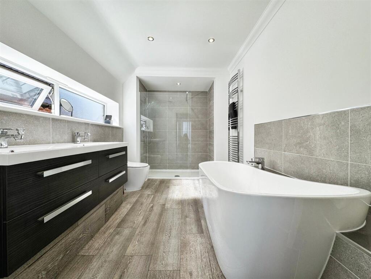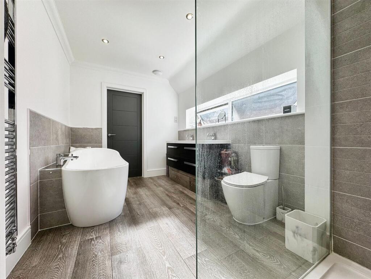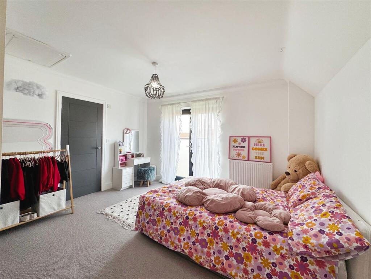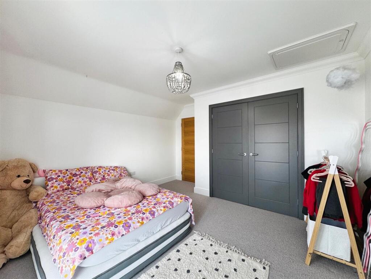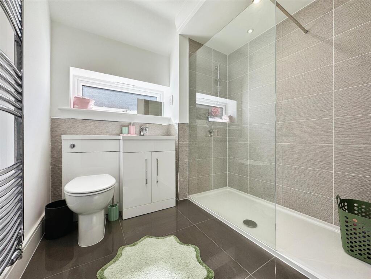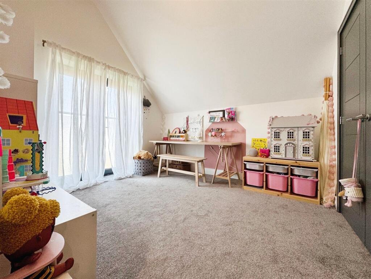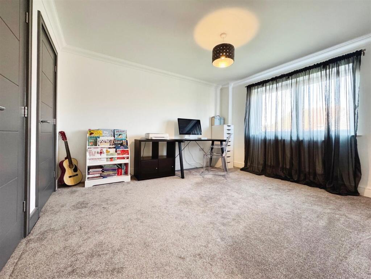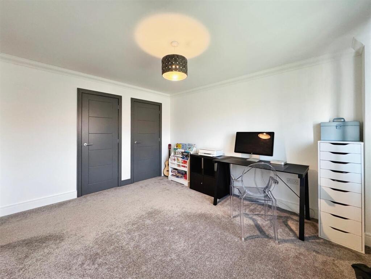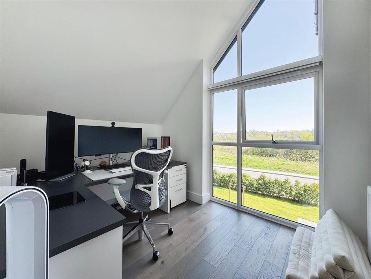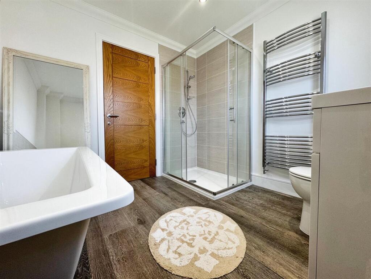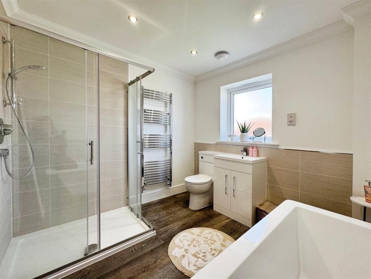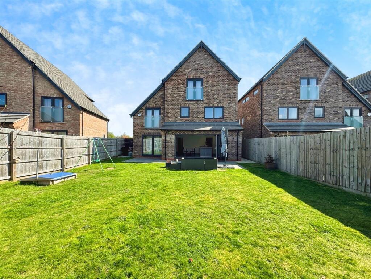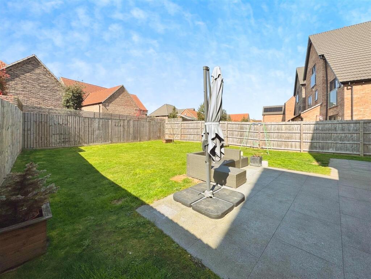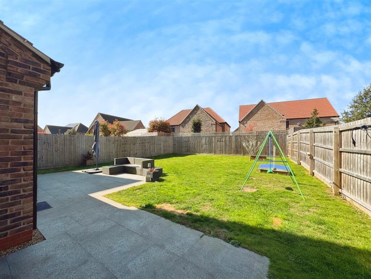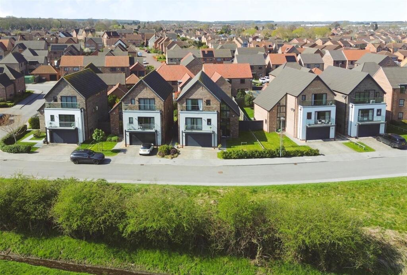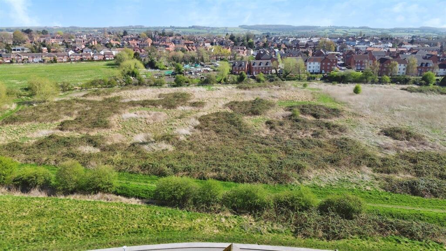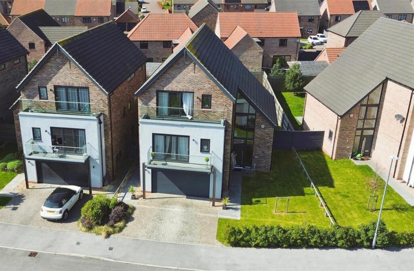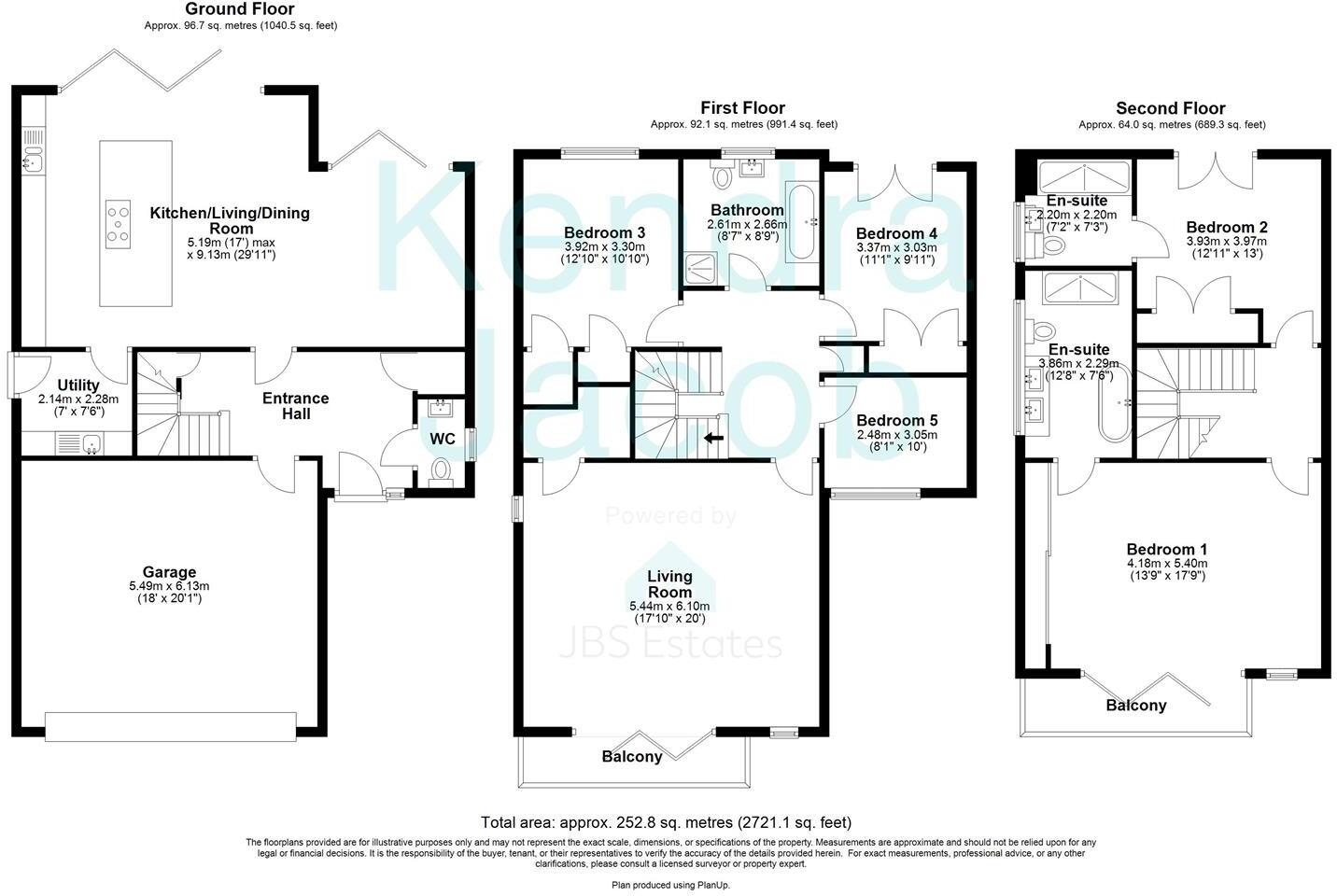Summary - 15, Idle Valley Road, RETFORD DN22 7YZ
5 bed 3 bath Detached
Large family home with balconies, garage and open-plan living near town amenities.
- Five bedrooms across three floors, approximately 2,722 sqft
- Open-plan kitchen/dining/living with high-end integrated appliances
- Master bedroom with private balcony and four-piece en-suite
- Second double with Juliet balcony and en-suite shower room
- Double garage, block-paved driveway and enclosed west-facing garden
- Engineered wood flooring and contemporary glass staircase throughout
- Medium flood risk and above-average local crime rates
- Council tax band described as expensive; energy upgrades possible
A substantial five-bedroom detached home arranged over three floors, designed for contemporary family living. The ground floor offers an open-plan kitchen, living and dining area with high-quality integrated appliances and bi-fold doors onto a west-facing patio — ideal for indoor-outdoor entertaining. Engineered wood flooring and a modern glass staircase run through the house, adding a light, airy feel.
Upstairs the property provides two principal suites: a generous master with private balcony and four-piece en-suite, and a second double bedroom with Juliet balcony and en-suite. Three further bedrooms, a roomy family bathroom and a practical utility room give flexible space for children, guests or home working. A double garage and block-paved driveway provide secure parking and storage.
The house sits in a popular Retford location with easy access to the town centre, local schools, shops and the nearby rail station — convenient for family life and commuting. The plot is low maintenance with an enclosed rear lawn and extensive patio for seating.
Please note a few material points to consider: the property sits in an area assessed with medium flood risk and higher-than-average local crime statistics. Council tax is described as expensive. The home is freehold and generally well finished, but purchasers interested in improving energy performance may find scope for upgrades.
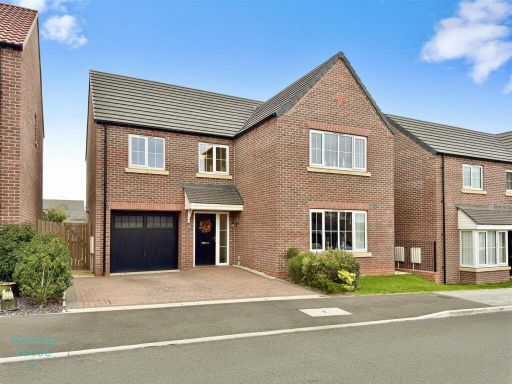 4 bedroom detached house for sale in Farrier Way, Retford, DN22 — £370,000 • 4 bed • 3 bath • 1652 ft²
4 bedroom detached house for sale in Farrier Way, Retford, DN22 — £370,000 • 4 bed • 3 bath • 1652 ft²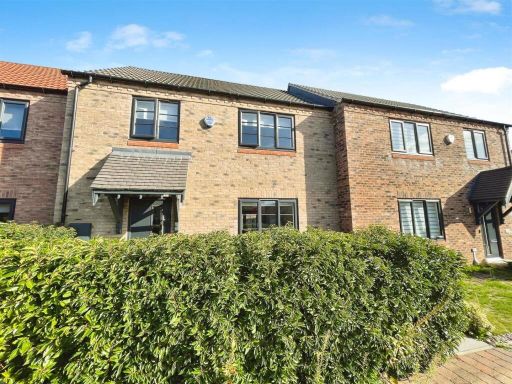 3 bedroom terraced house for sale in Hawfinch Meadows, Retford, DN22 — £265,000 • 3 bed • 2 bath • 1055 ft²
3 bedroom terraced house for sale in Hawfinch Meadows, Retford, DN22 — £265,000 • 3 bed • 2 bath • 1055 ft²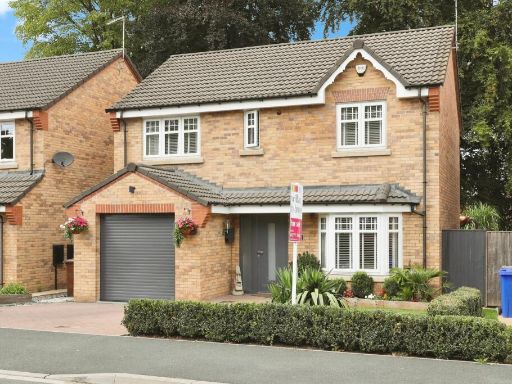 4 bedroom detached house for sale in Old Hall Drive, Retford, DN22 — £320,000 • 4 bed • 2 bath • 799 ft²
4 bedroom detached house for sale in Old Hall Drive, Retford, DN22 — £320,000 • 4 bed • 2 bath • 799 ft²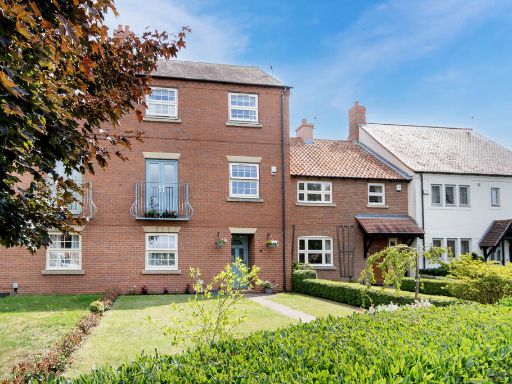 4 bedroom town house for sale in Rectors Gate, Retford, DN22 — £290,000 • 4 bed • 2 bath • 895 ft²
4 bedroom town house for sale in Rectors Gate, Retford, DN22 — £290,000 • 4 bed • 2 bath • 895 ft²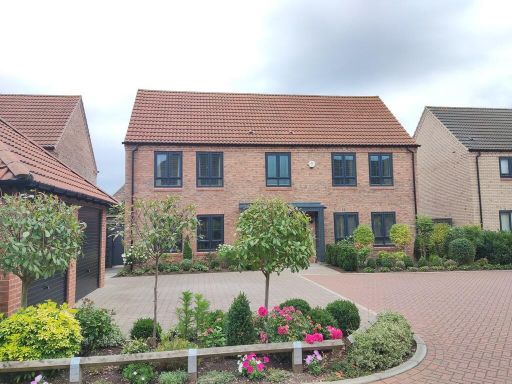 4 bedroom detached house for sale in Hawfinch Meadows, Retford, DN22 — £530,000 • 4 bed • 3 bath • 2207 ft²
4 bedroom detached house for sale in Hawfinch Meadows, Retford, DN22 — £530,000 • 4 bed • 3 bath • 2207 ft²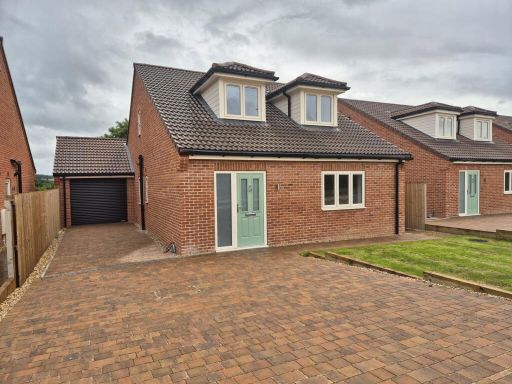 4 bedroom detached house for sale in Durham Grove, Retford, Nottinghamshire, DN22 6ST, DN22 — £450,000 • 4 bed • 3 bath • 2000 ft²
4 bedroom detached house for sale in Durham Grove, Retford, Nottinghamshire, DN22 6ST, DN22 — £450,000 • 4 bed • 3 bath • 2000 ft²





























































