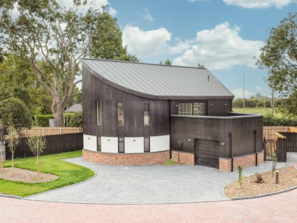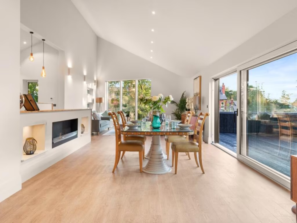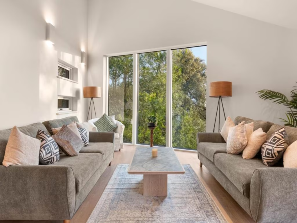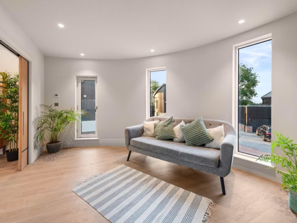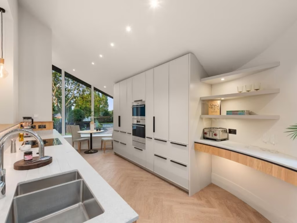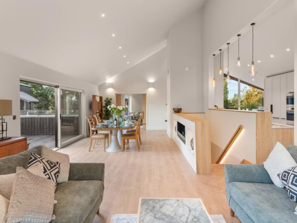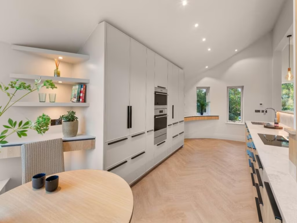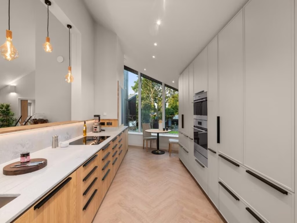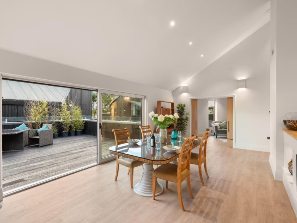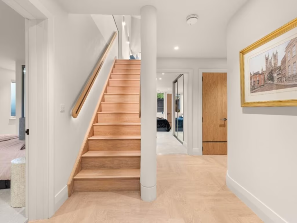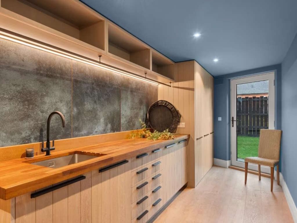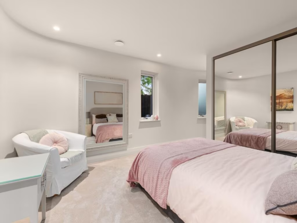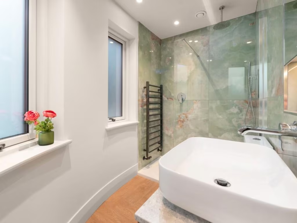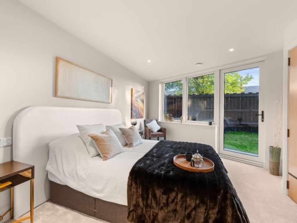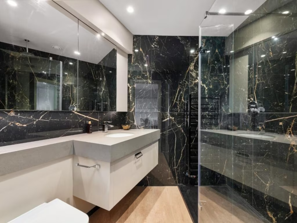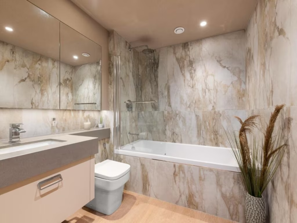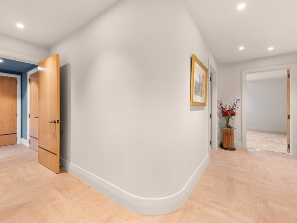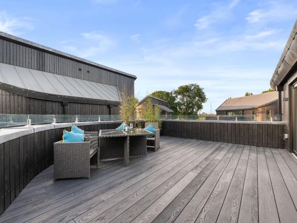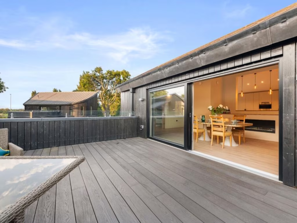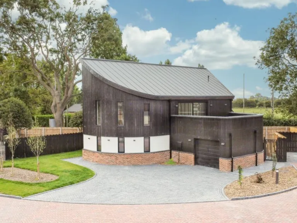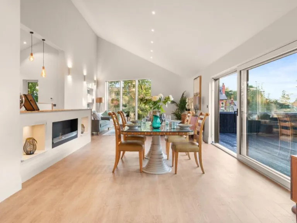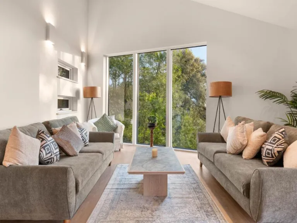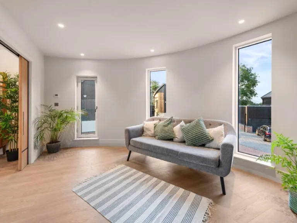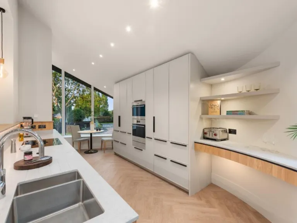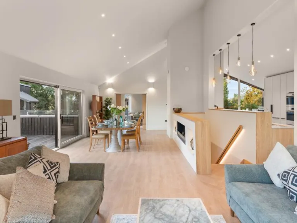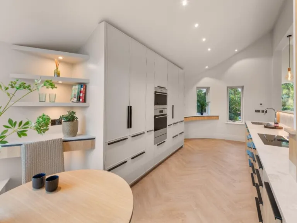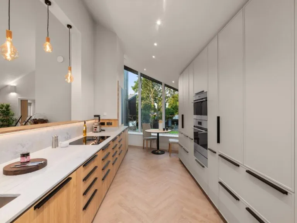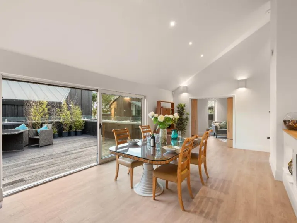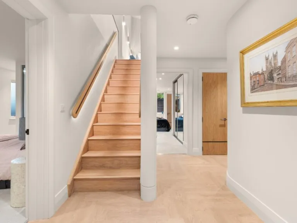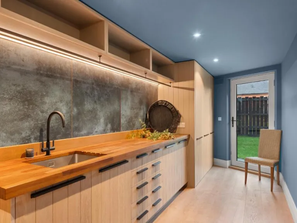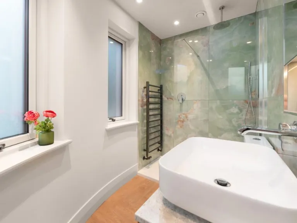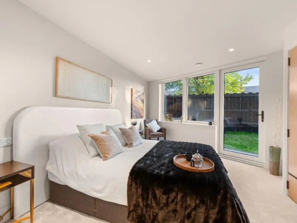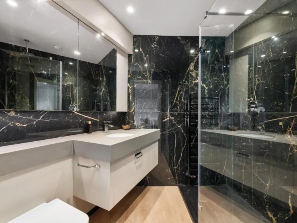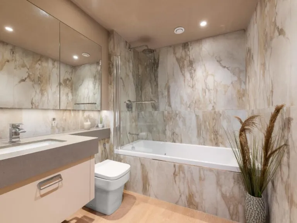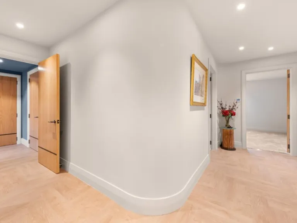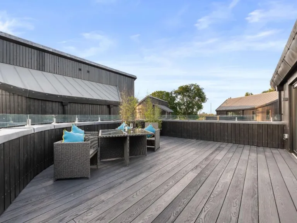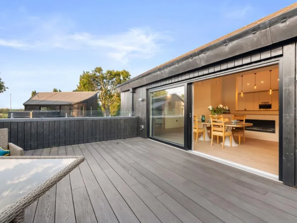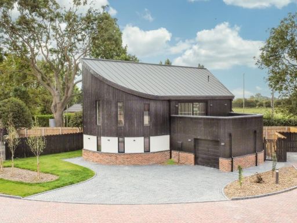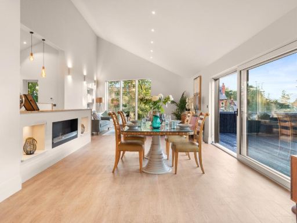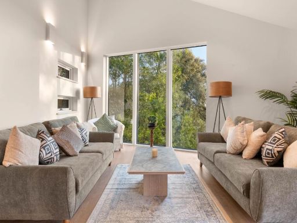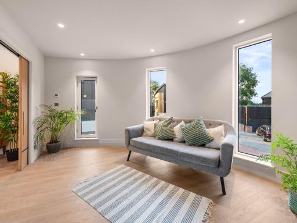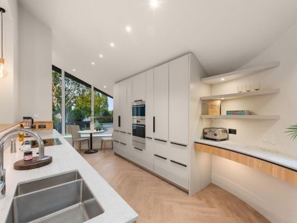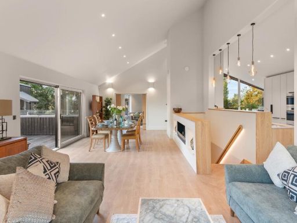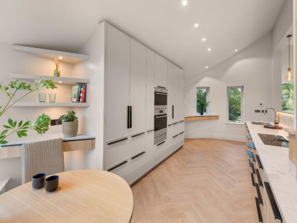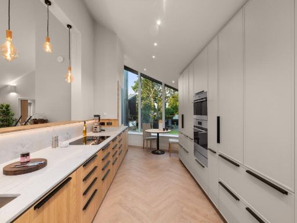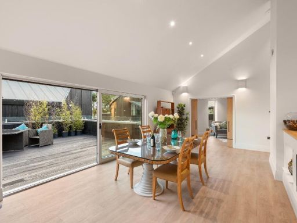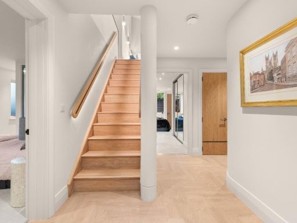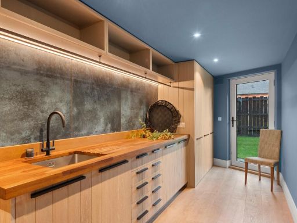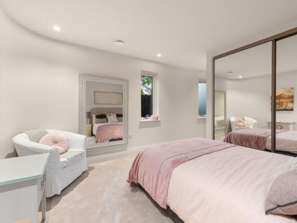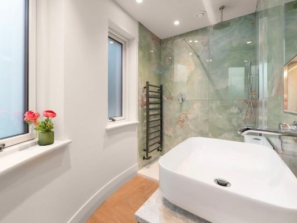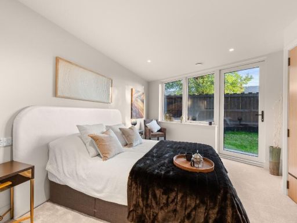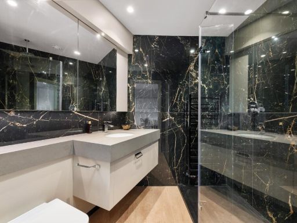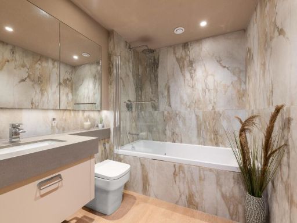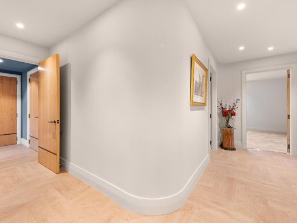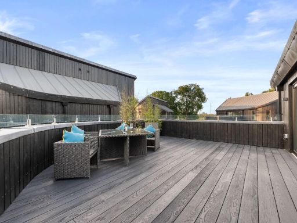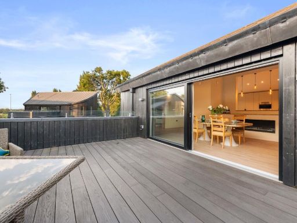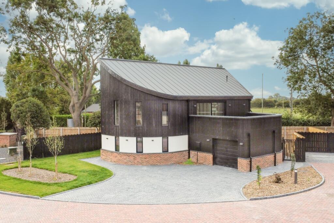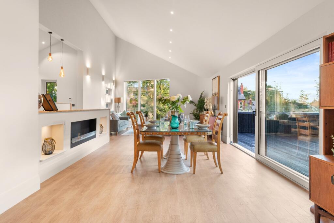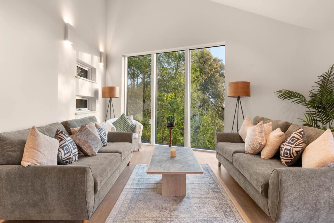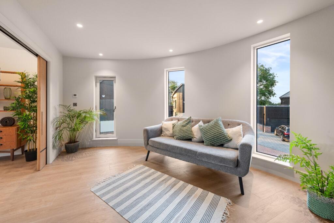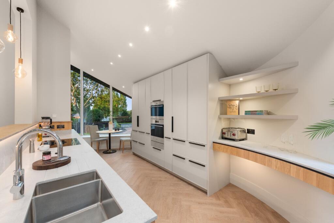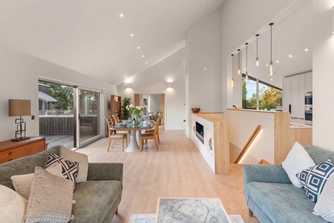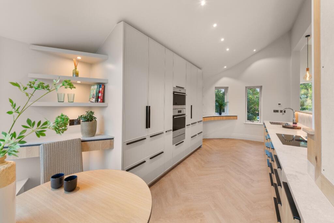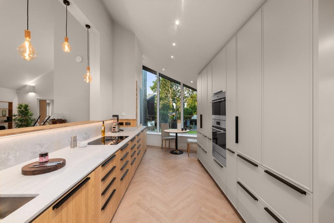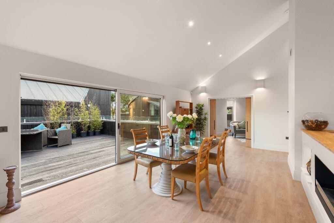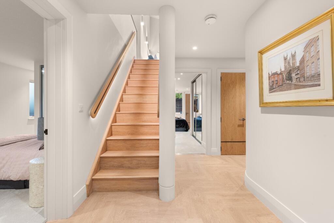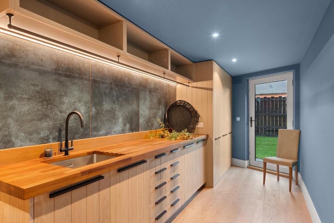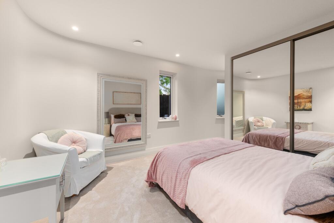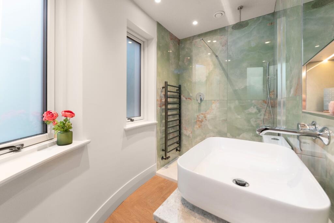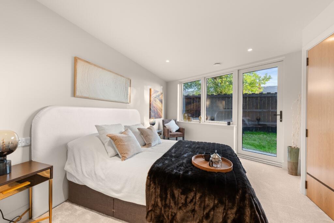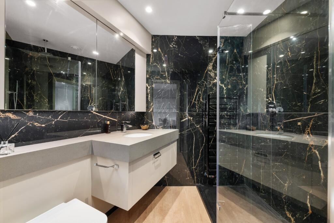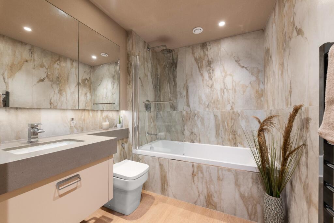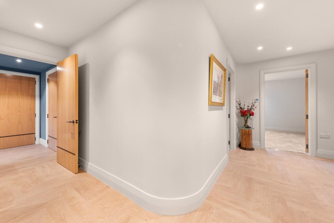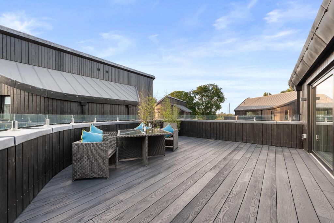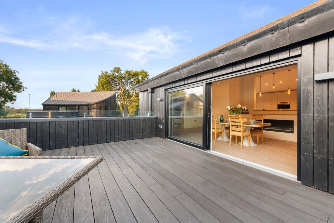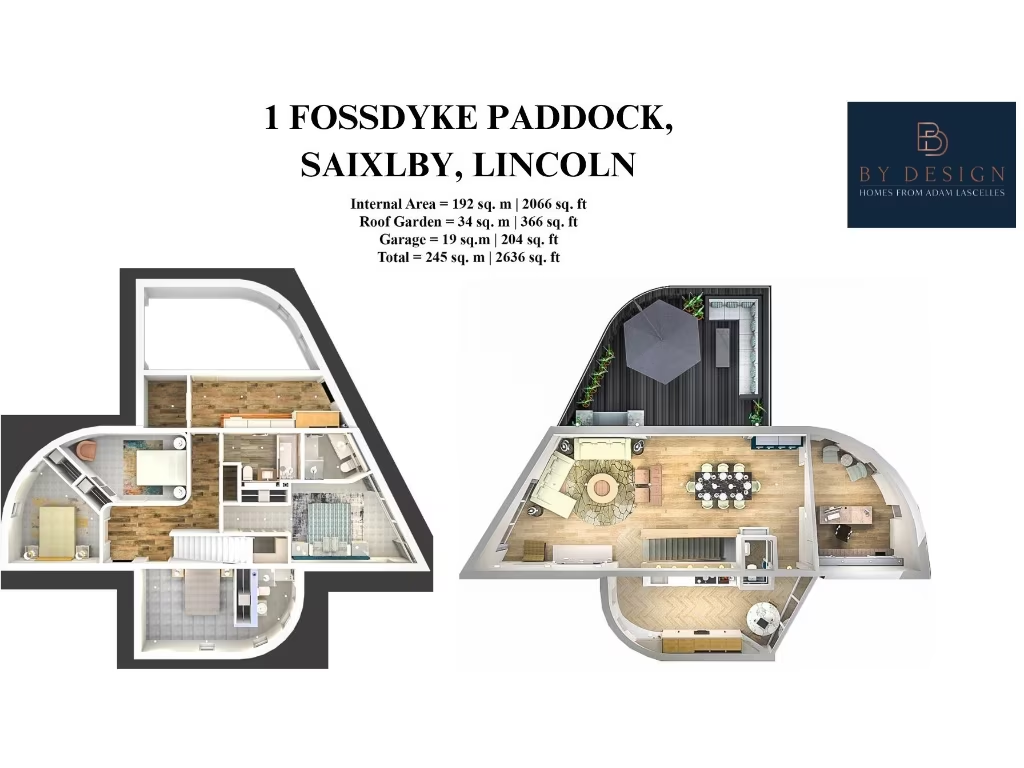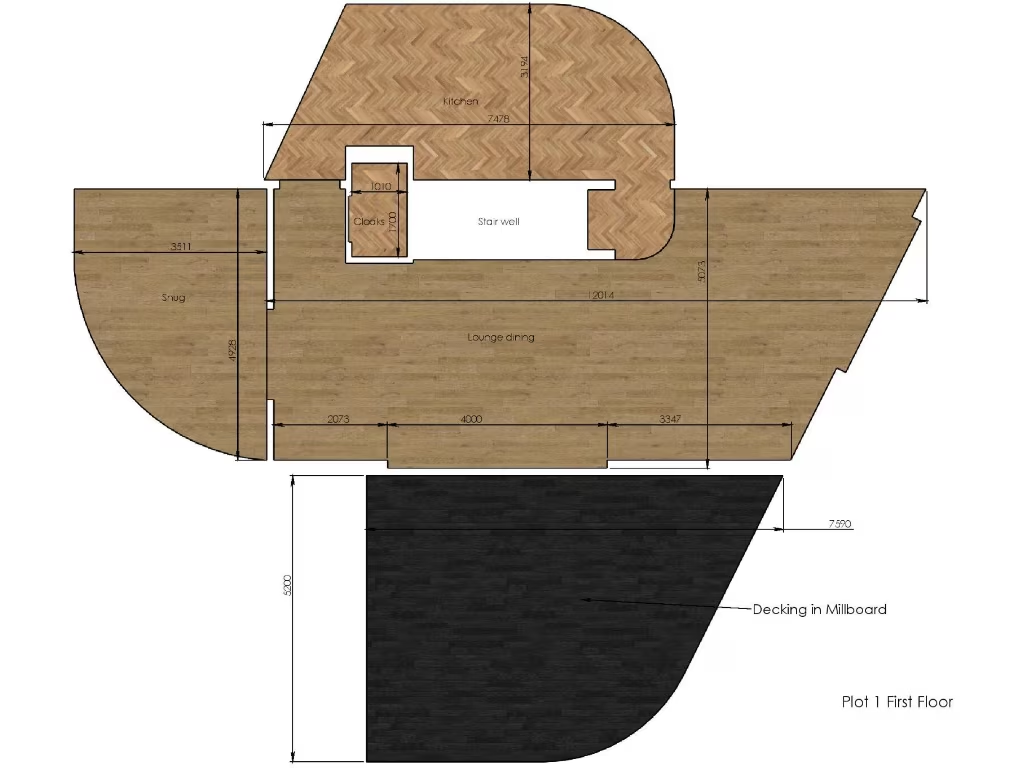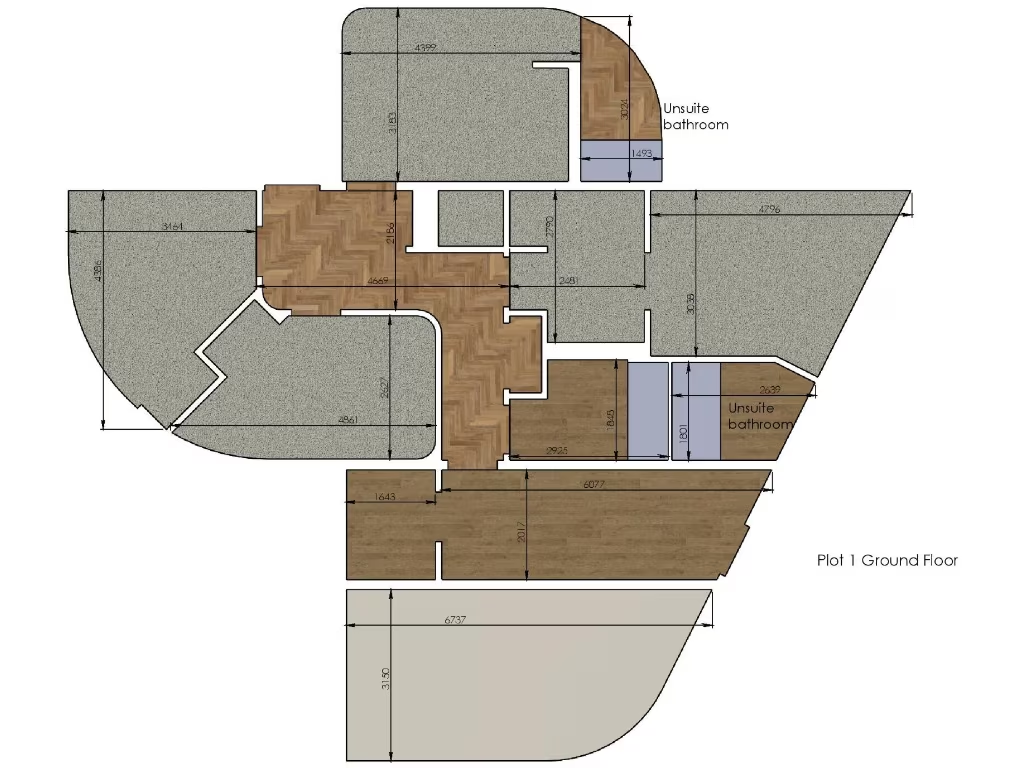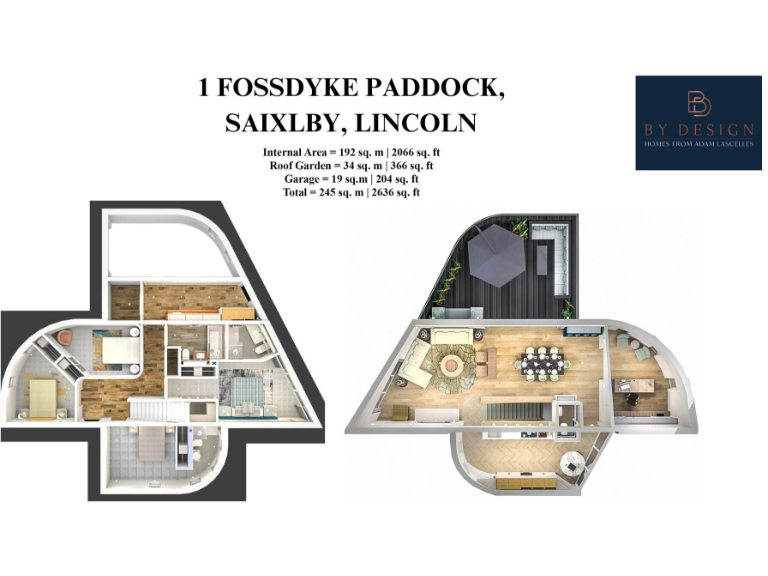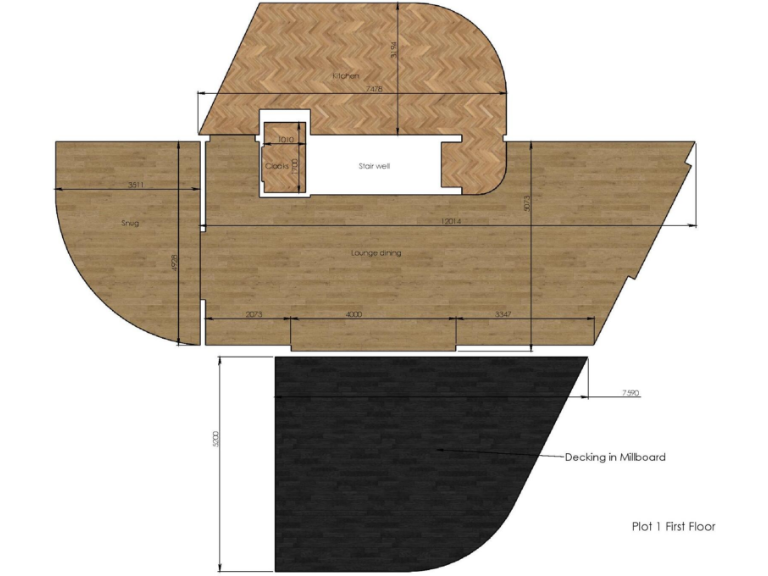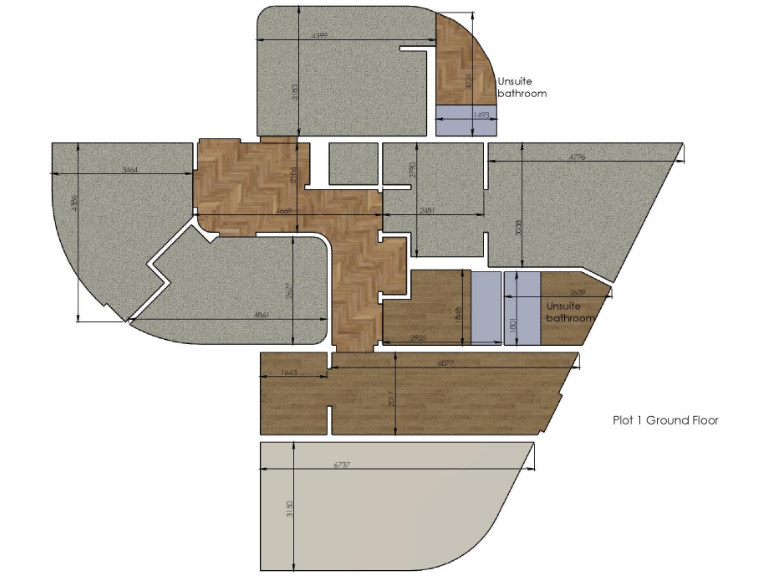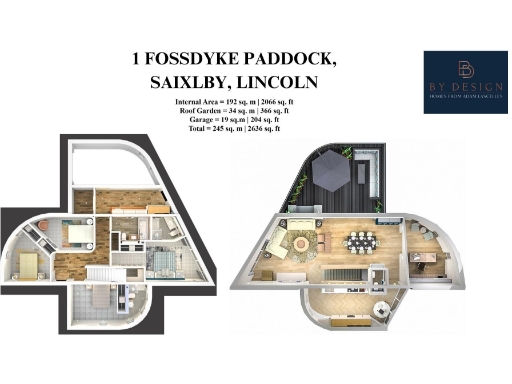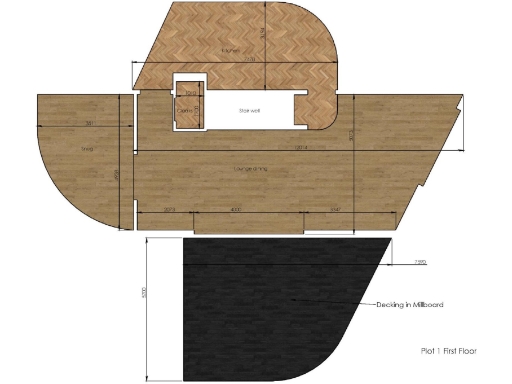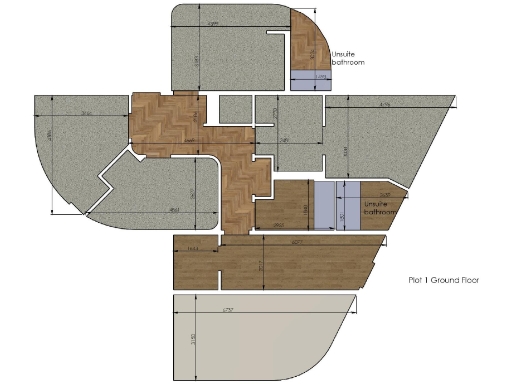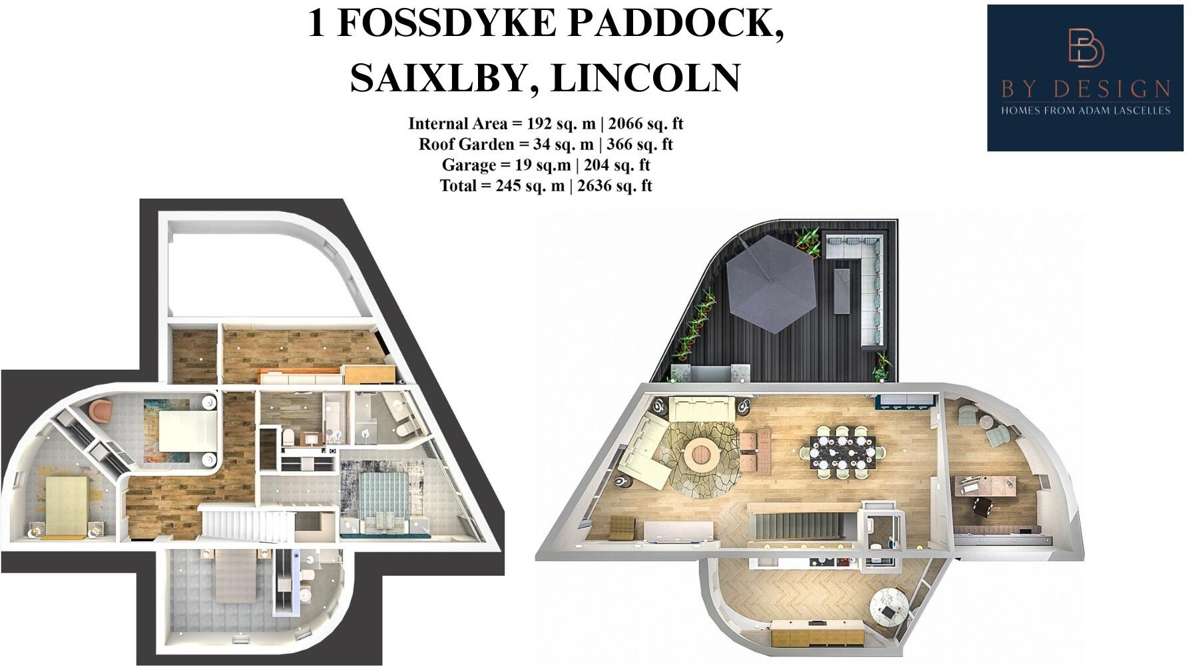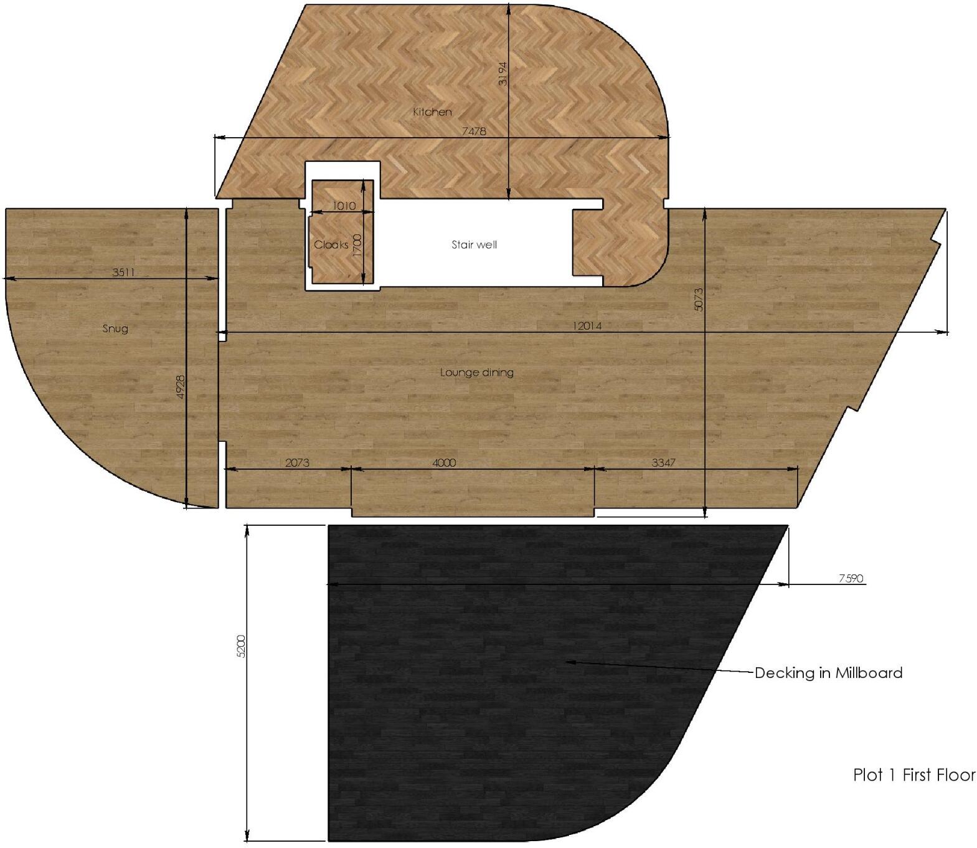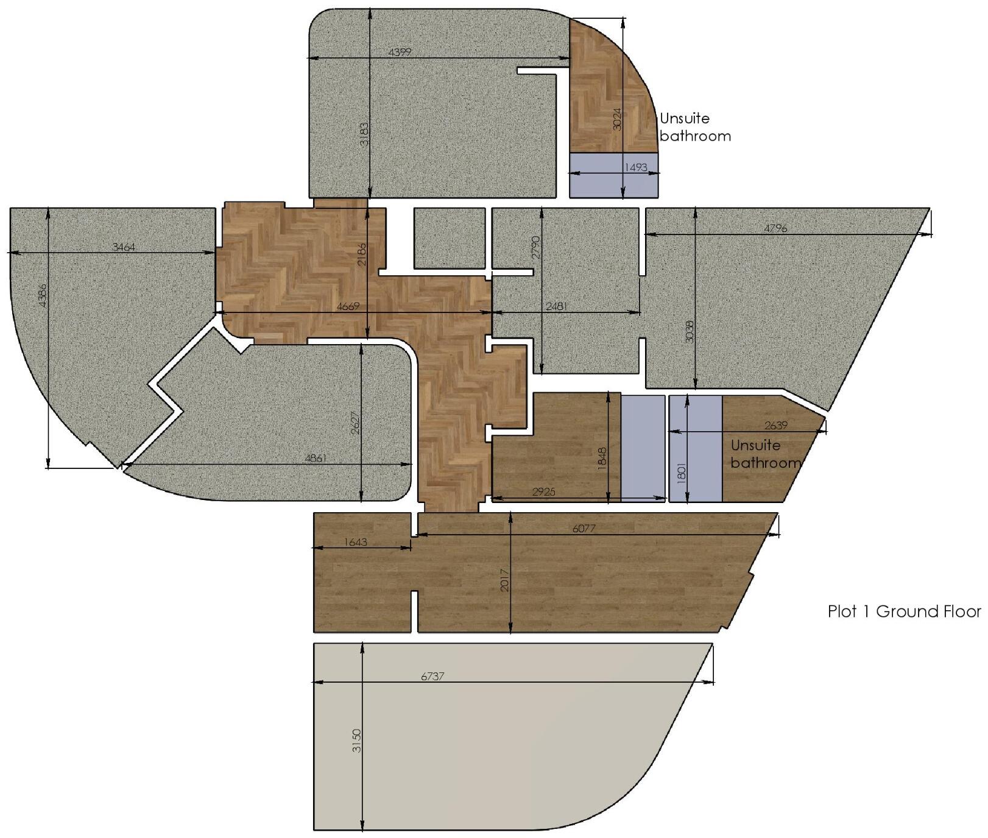Summary -
1 Fossdyke Paddock,Saxilby,LINCOLN,LN1 4AU
LN1 4AU
4 bed 3 bath Detached
Spacious, energy-efficient four-bedroom detached home with roof terrace and large garden.
Four ground-floor double bedrooms — single-storey living convenience
An award-winning eco home that balances generous family living with low running costs. This detached, new-build property offers four double bedrooms all on the ground floor, an expansive 12 x 5m vaulted living/dining space, a snug, and a large kitchen/breakfast room fitted with bespoke Chiselwood cabinetry, quartz surfaces and Sub-Zero/Wolf integrated appliances. Daylight floods through large windows and sliding doors; an enclosed roof terrace and wrap-around lawn extend the living space outdoors.
Built for longevity and efficiency, the house includes an air-source heat pump, underfloor heating, MVHR (mechanical ventilation with heat recovery), enhanced insulation and solar panels, achieving an EPC B (82). The curved contemporary design is finished in black larch, brick and through-colour render, and the oversized garage and very large plot add practical flexibility for family life or entertaining.
Location suits those who value village convenience with good rail links: Saxilby village amenities are within a short walk and Saxilby Station provides regular services to Lincoln and beyond. Nearby primary and prep schools have Good or strong ratings, making the area family-friendly. Broadband and mobile signal are strong and crime levels are very low.
Material points to note: the home uses a Klargester septic tank rather than mains drainage, and the advertised flood-risk rating is medium (the canal is managed, but prospective buyers should verify insurance and drainage details). Council Tax is above average (Band E). The immediate neighbourhood is classified as an ageing rural area, which may influence local services and community demographics over time.
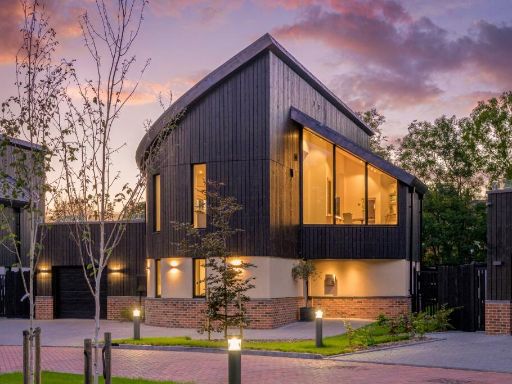 4 bedroom detached house for sale in Fossdyke Paddock, Saxilby, Lincoln, Lincolnshire, LN1 4AU, LN1 — £699,000 • 4 bed • 3 bath • 2270 ft²
4 bedroom detached house for sale in Fossdyke Paddock, Saxilby, Lincoln, Lincolnshire, LN1 4AU, LN1 — £699,000 • 4 bed • 3 bath • 2270 ft²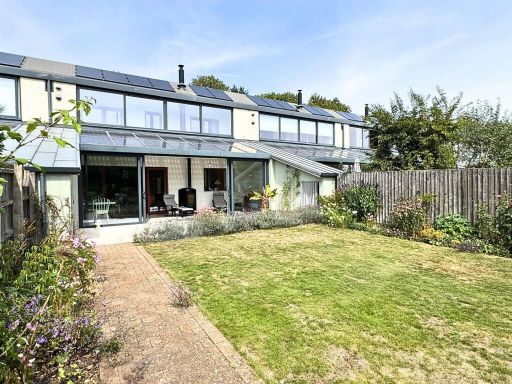 4 bedroom terraced house for sale in Woodlands Edge, North Carlton LN1 — £425,000 • 4 bed • 2 bath • 1872 ft²
4 bedroom terraced house for sale in Woodlands Edge, North Carlton LN1 — £425,000 • 4 bed • 2 bath • 1872 ft²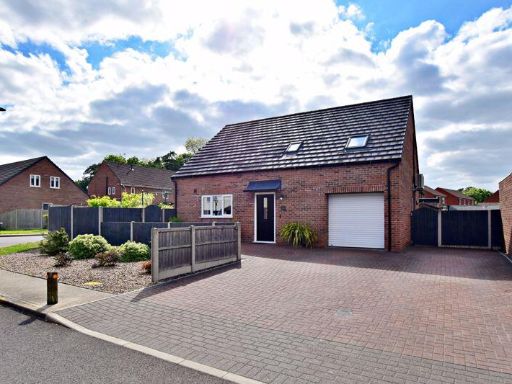 4 bedroom detached house for sale in Nettleton Drive, Witham St. Hughs, Lincoln, LN6 — £415,000 • 4 bed • 2 bath • 1485 ft²
4 bedroom detached house for sale in Nettleton Drive, Witham St. Hughs, Lincoln, LN6 — £415,000 • 4 bed • 2 bath • 1485 ft²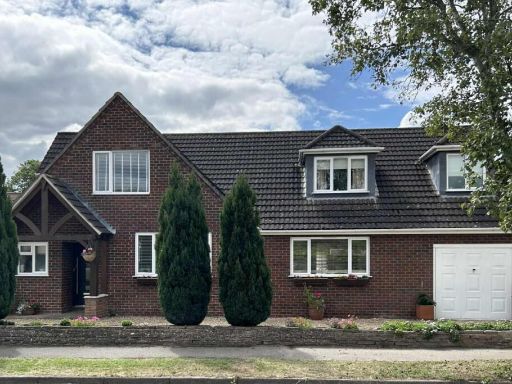 4 bedroom detached house for sale in Doddington Avenue, Lincoln, LN6 — £595,000 • 4 bed • 4 bath • 1333 ft²
4 bedroom detached house for sale in Doddington Avenue, Lincoln, LN6 — £595,000 • 4 bed • 4 bath • 1333 ft²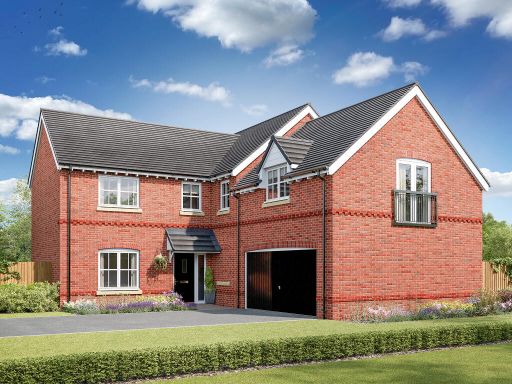 5 bedroom detached house for sale in Lincoln
LN2 4ZH, LN2 — £480,000 • 5 bed • 1 bath • 1279 ft²
5 bedroom detached house for sale in Lincoln
LN2 4ZH, LN2 — £480,000 • 5 bed • 1 bath • 1279 ft²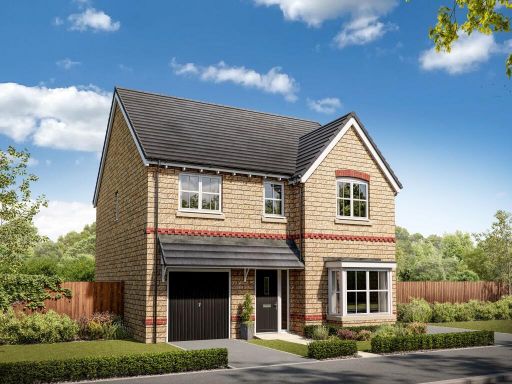 4 bedroom detached house for sale in Lincoln
LN2 4ZH, LN2 — £415,000 • 4 bed • 1 bath • 553 ft²
4 bedroom detached house for sale in Lincoln
LN2 4ZH, LN2 — £415,000 • 4 bed • 1 bath • 553 ft²