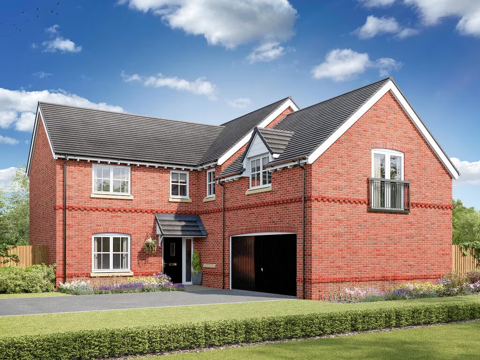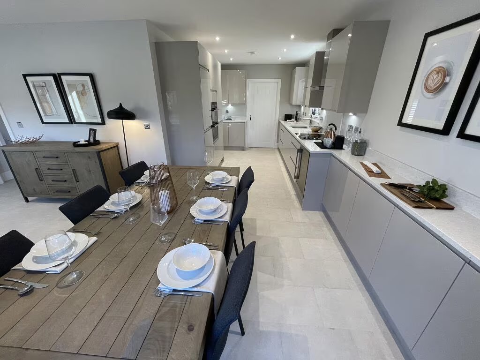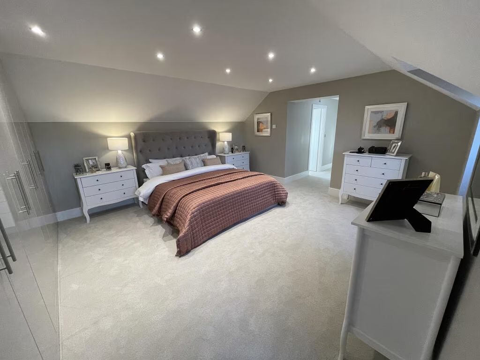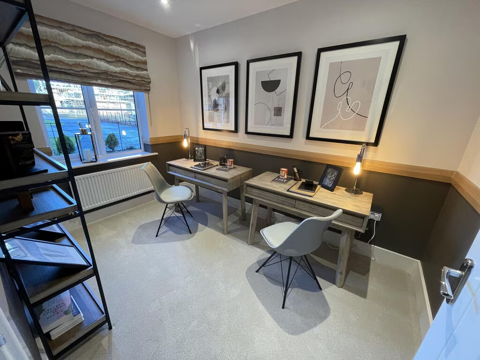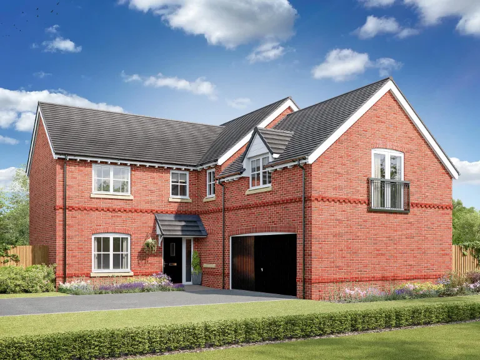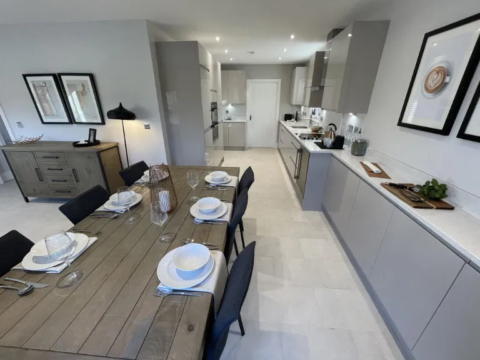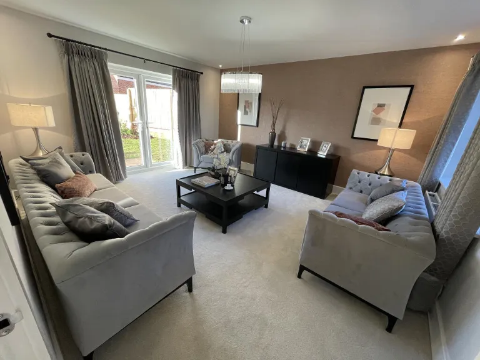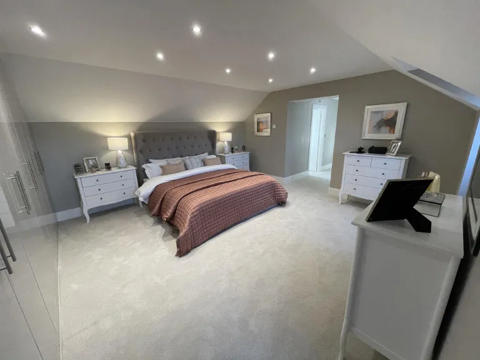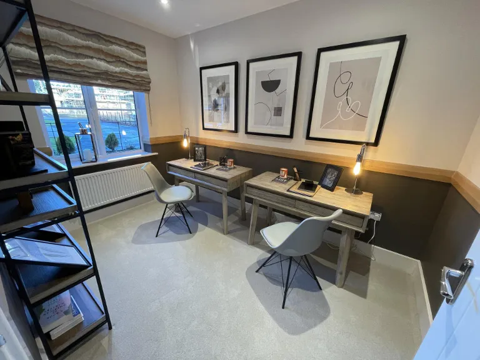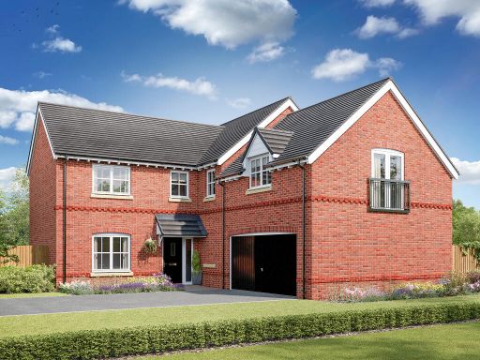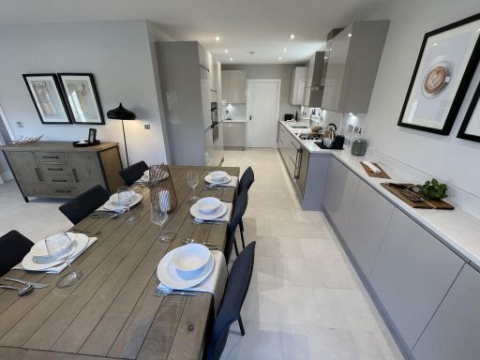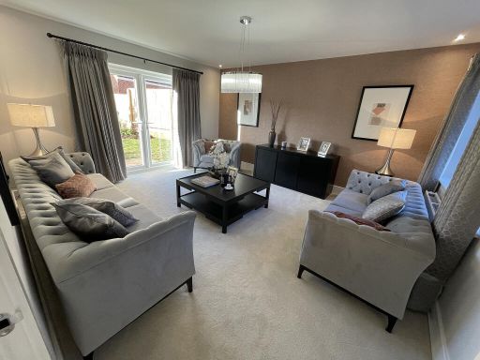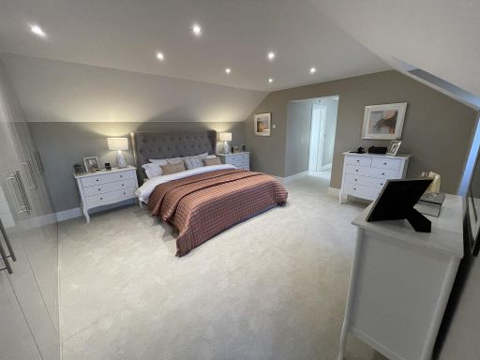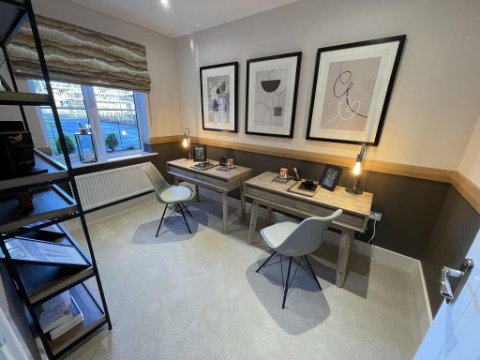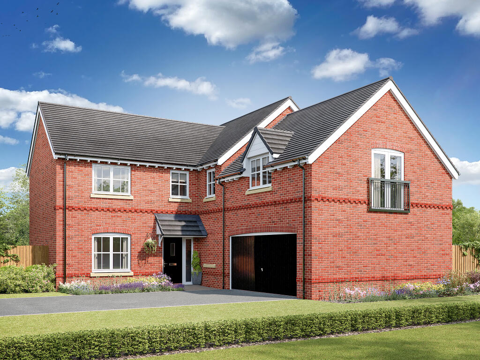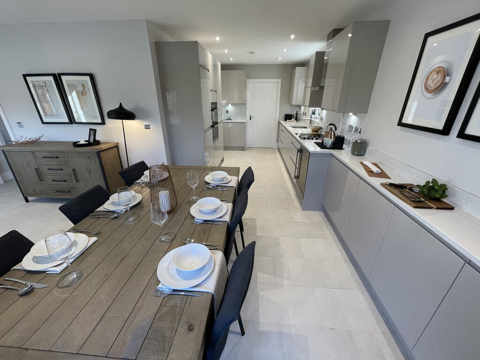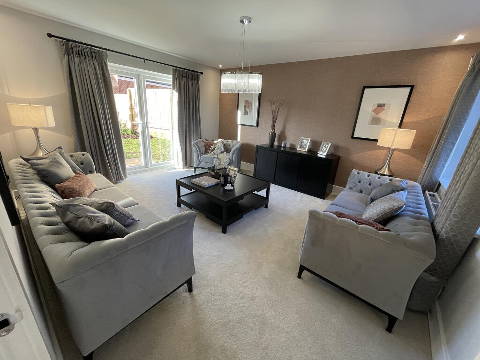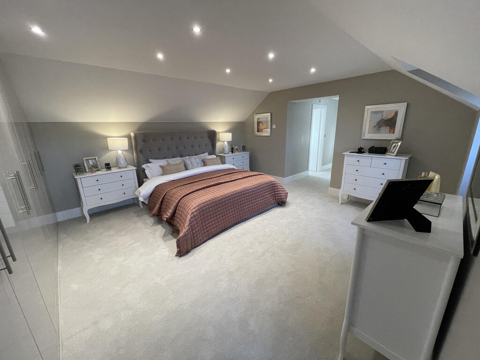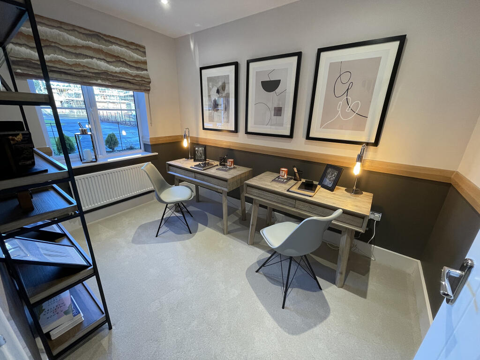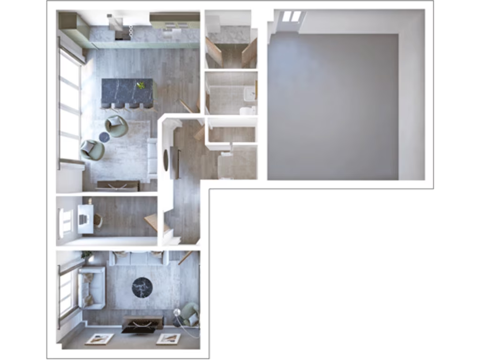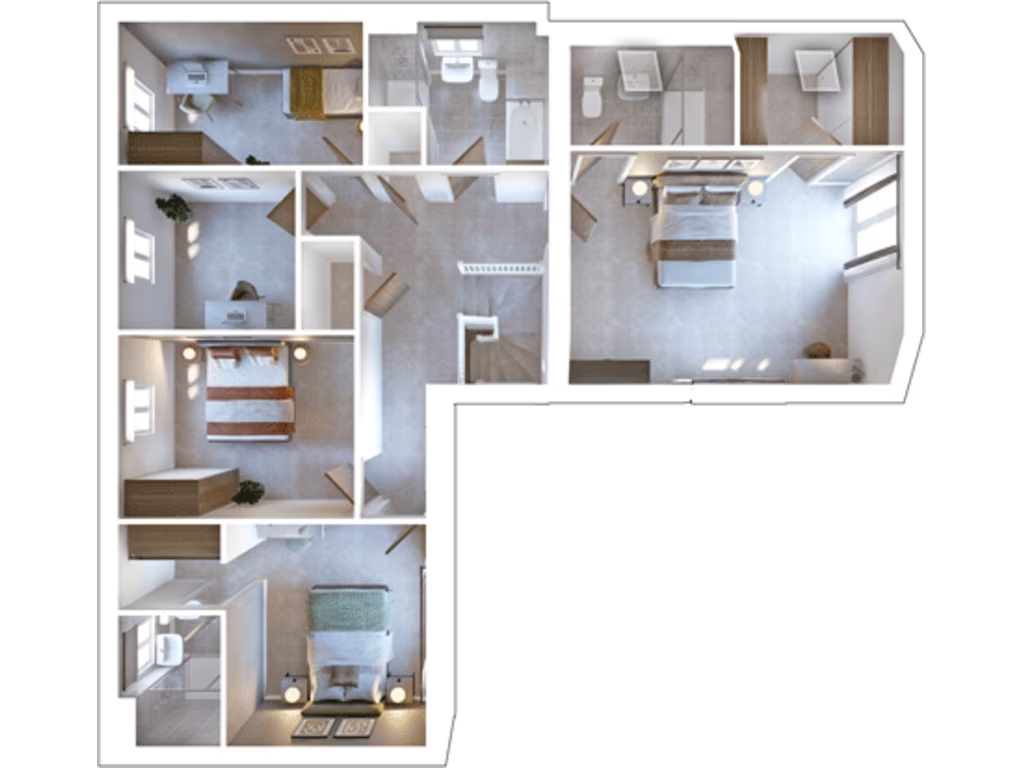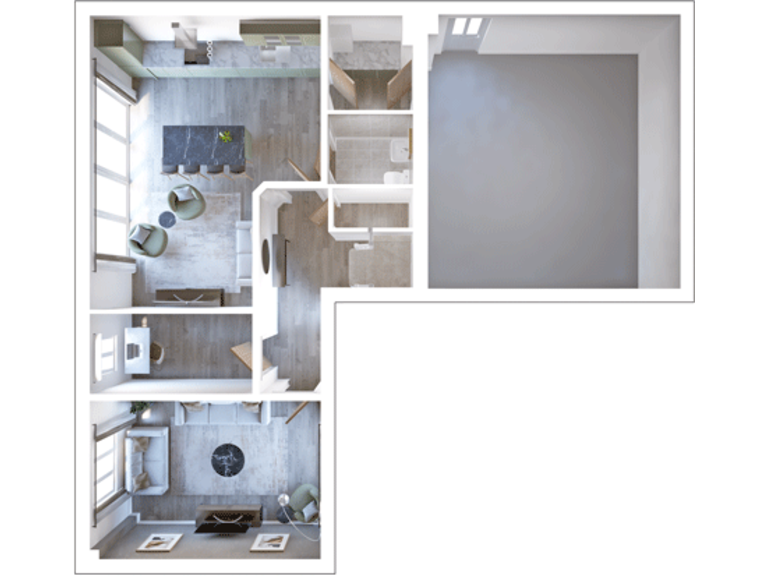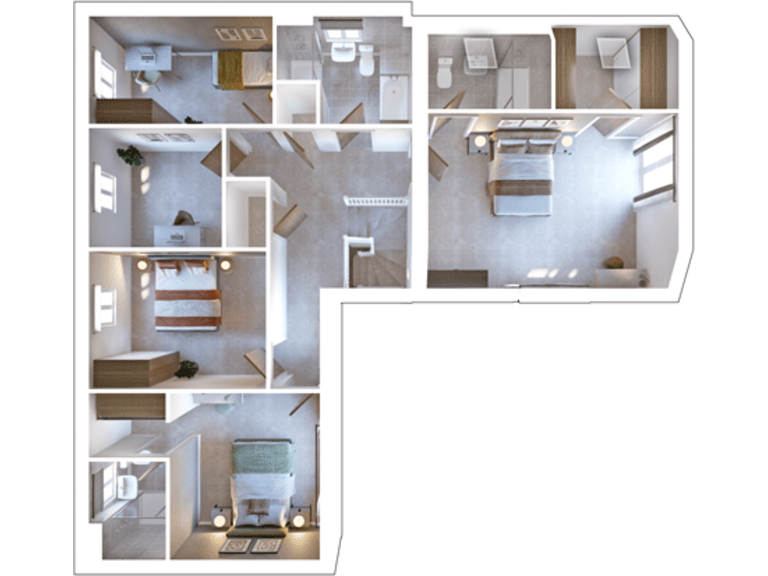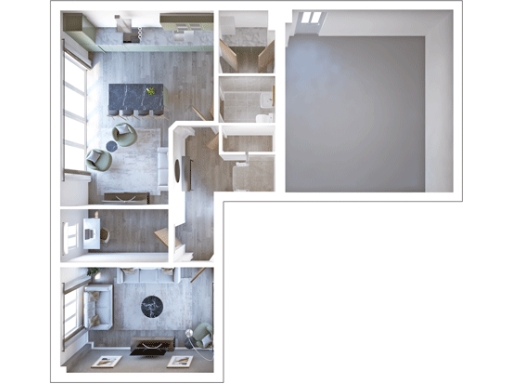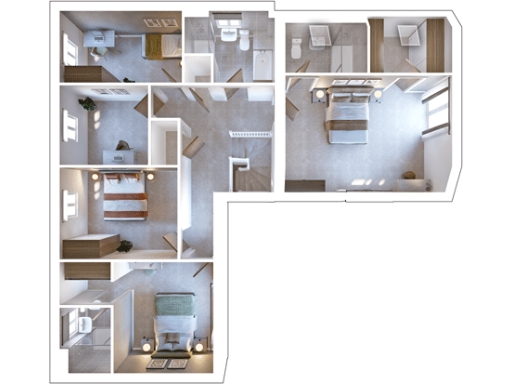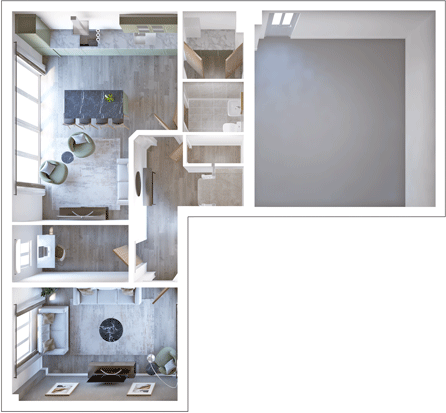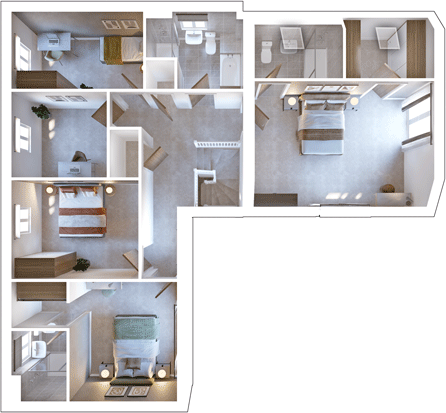Summary - Lincoln
LN2 4ZH LN2 4ZH
5 bed 1 bath Detached
New-build five-bedroom home with open-plan living and dual en suites — ideal for families.
New-build 5-bed detached home with energy-efficient design
Open-plan kitchen/family room with bi-fold doors to garden
Dual-aspect master and second bedroom both with en suites
Separate lounge, study, utility and useful storage cupboards
Integral double garage plus driveway parking
Modest overall size and small plot—limited outdoor space
Annual service charge £102; council tax band TBC
Fast broadband, excellent mobile signal; No flood risk
Designed as a family-focused new build, this five-bedroom detached home offers flexible living across an L-shaped layout. The open-plan kitchen/family room with bi-fold doors creates a bright, adaptable entertaining space that links directly to the garden. A separate lounge, study and utility add everyday practicality while handy storage cupboards reduce clutter.
The house includes two en suite bedrooms (master dual-aspect), plus three further bedrooms served by a family bathroom — useful for growing families or multi-generation living. An integral double garage and driveway parking provide secure vehicle and storage space. The development is energy efficient and benefits from fast broadband and excellent mobile signal.
Practical points to note: the overall property and plot are described as small for this size of house, so outdoor space is modest and room proportions are compact compared with larger country plots. There is an annual service charge of £102. Council tax band will be set post-occupation. The location sits in a very affluent, white suburban area with average local crime and good schooling nearby.
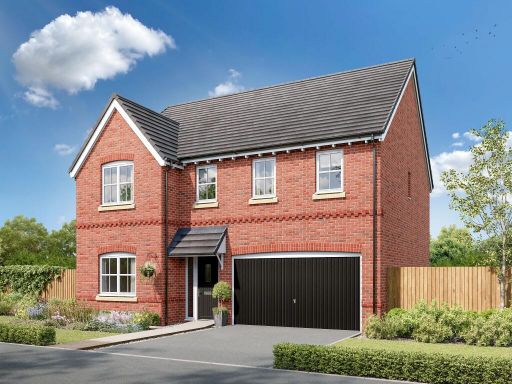 5 bedroom detached house for sale in Lincoln
LN2 4ZH, LN2 — £470,000 • 5 bed • 1 bath • 1322 ft²
5 bedroom detached house for sale in Lincoln
LN2 4ZH, LN2 — £470,000 • 5 bed • 1 bath • 1322 ft²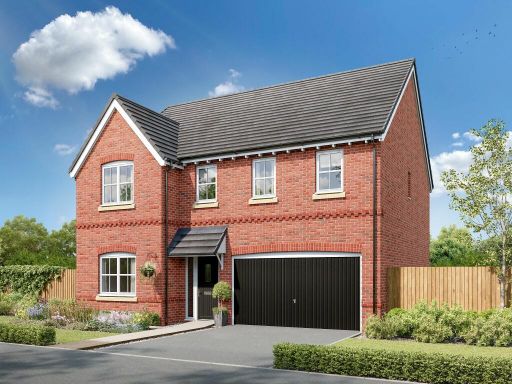 5 bedroom detached house for sale in Lincoln
LN2 4ZH, LN2 — £460,000 • 5 bed • 1 bath • 1322 ft²
5 bedroom detached house for sale in Lincoln
LN2 4ZH, LN2 — £460,000 • 5 bed • 1 bath • 1322 ft²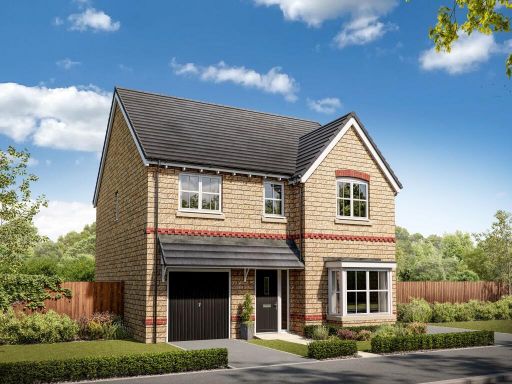 4 bedroom detached house for sale in Lincoln
LN2 4ZH, LN2 — £415,000 • 4 bed • 1 bath • 553 ft²
4 bedroom detached house for sale in Lincoln
LN2 4ZH, LN2 — £415,000 • 4 bed • 1 bath • 553 ft²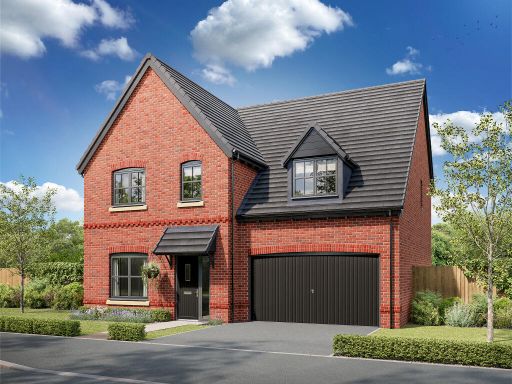 5 bedroom detached house for sale in Lincoln
LN2 4ZH, LN2 — £475,000 • 5 bed • 1 bath • 3639 ft²
5 bedroom detached house for sale in Lincoln
LN2 4ZH, LN2 — £475,000 • 5 bed • 1 bath • 3639 ft²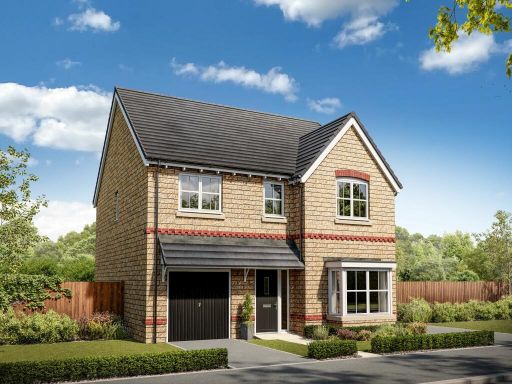 4 bedroom detached house for sale in Lincoln
LN2 4ZH, LN2 — £415,000 • 4 bed • 1 bath • 1014 ft²
4 bedroom detached house for sale in Lincoln
LN2 4ZH, LN2 — £415,000 • 4 bed • 1 bath • 1014 ft²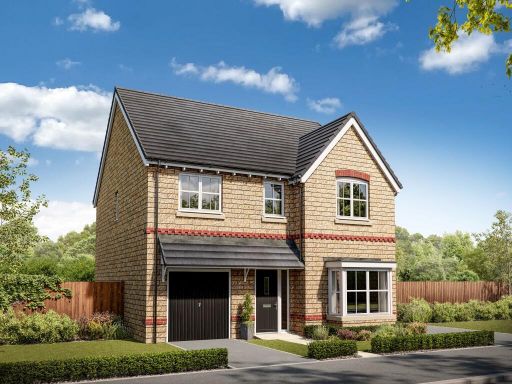 4 bedroom detached house for sale in Lincoln
LN2 4ZH, LN2 — £425,000 • 4 bed • 1 bath • 1014 ft²
4 bedroom detached house for sale in Lincoln
LN2 4ZH, LN2 — £425,000 • 4 bed • 1 bath • 1014 ft²