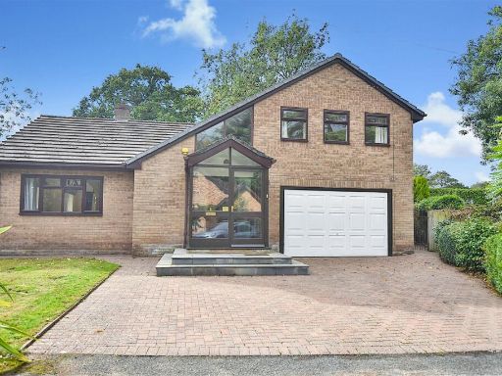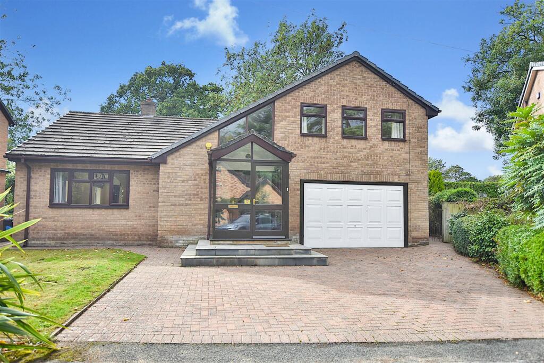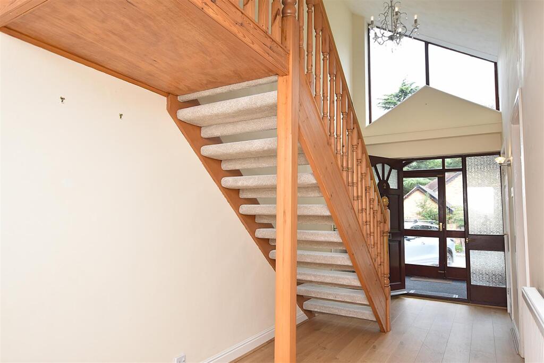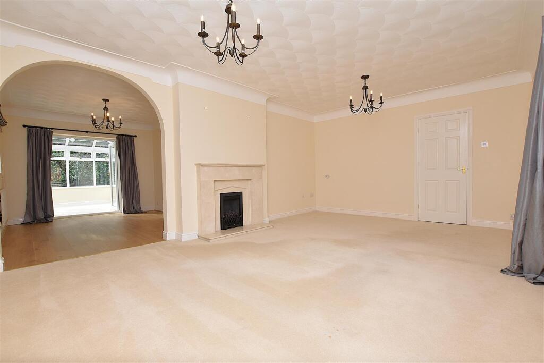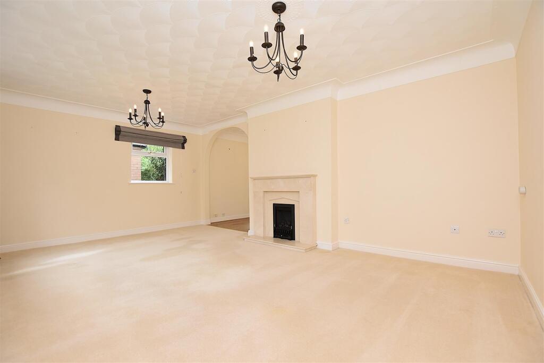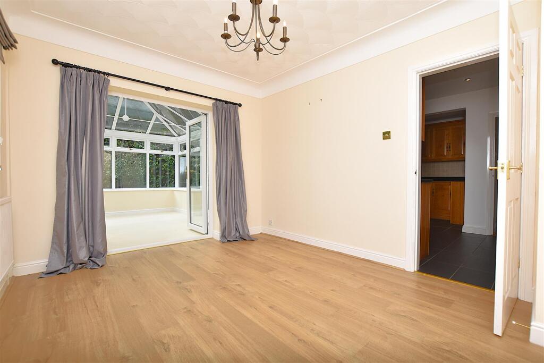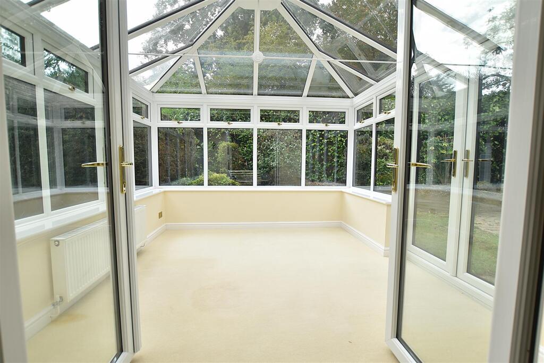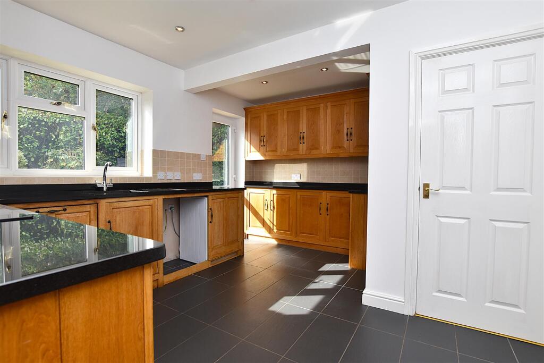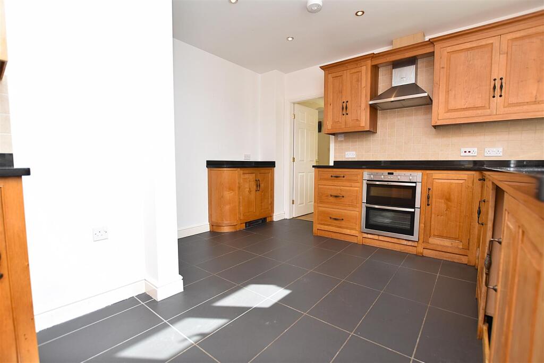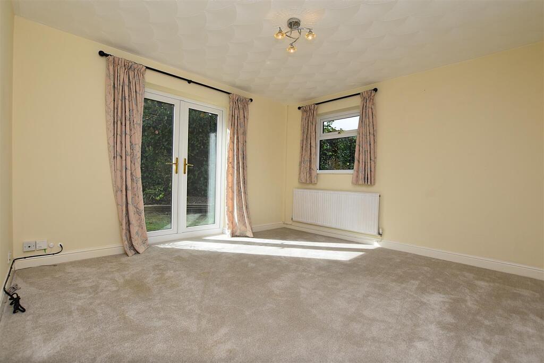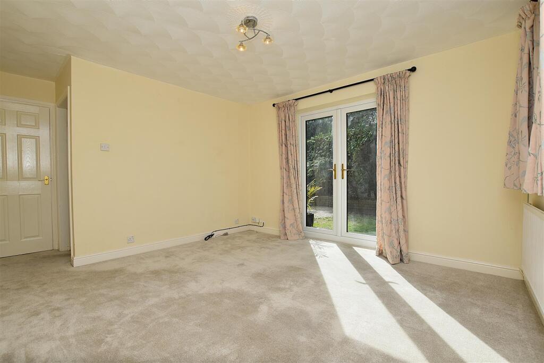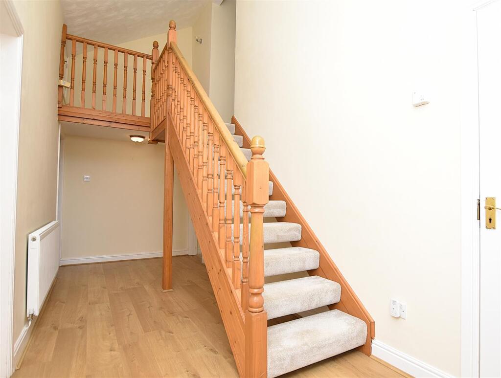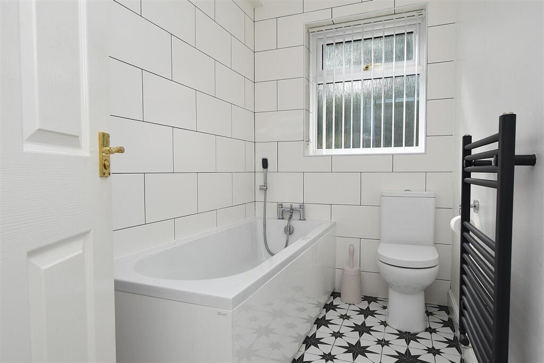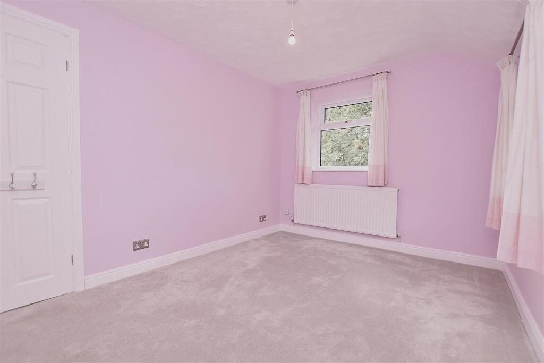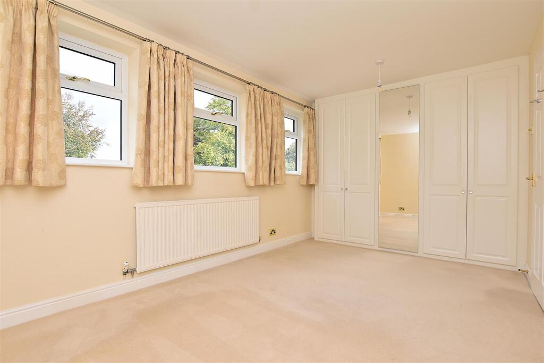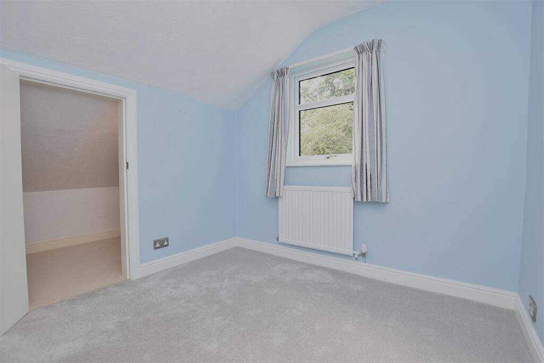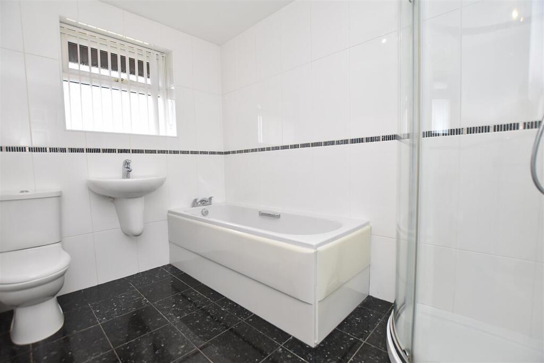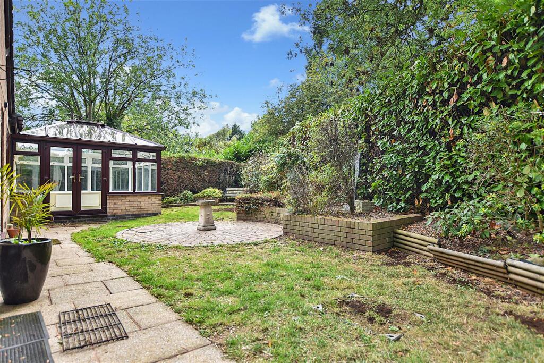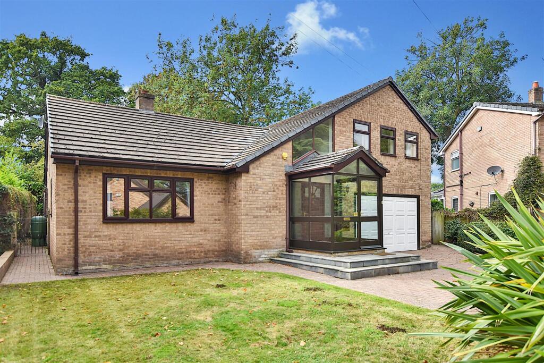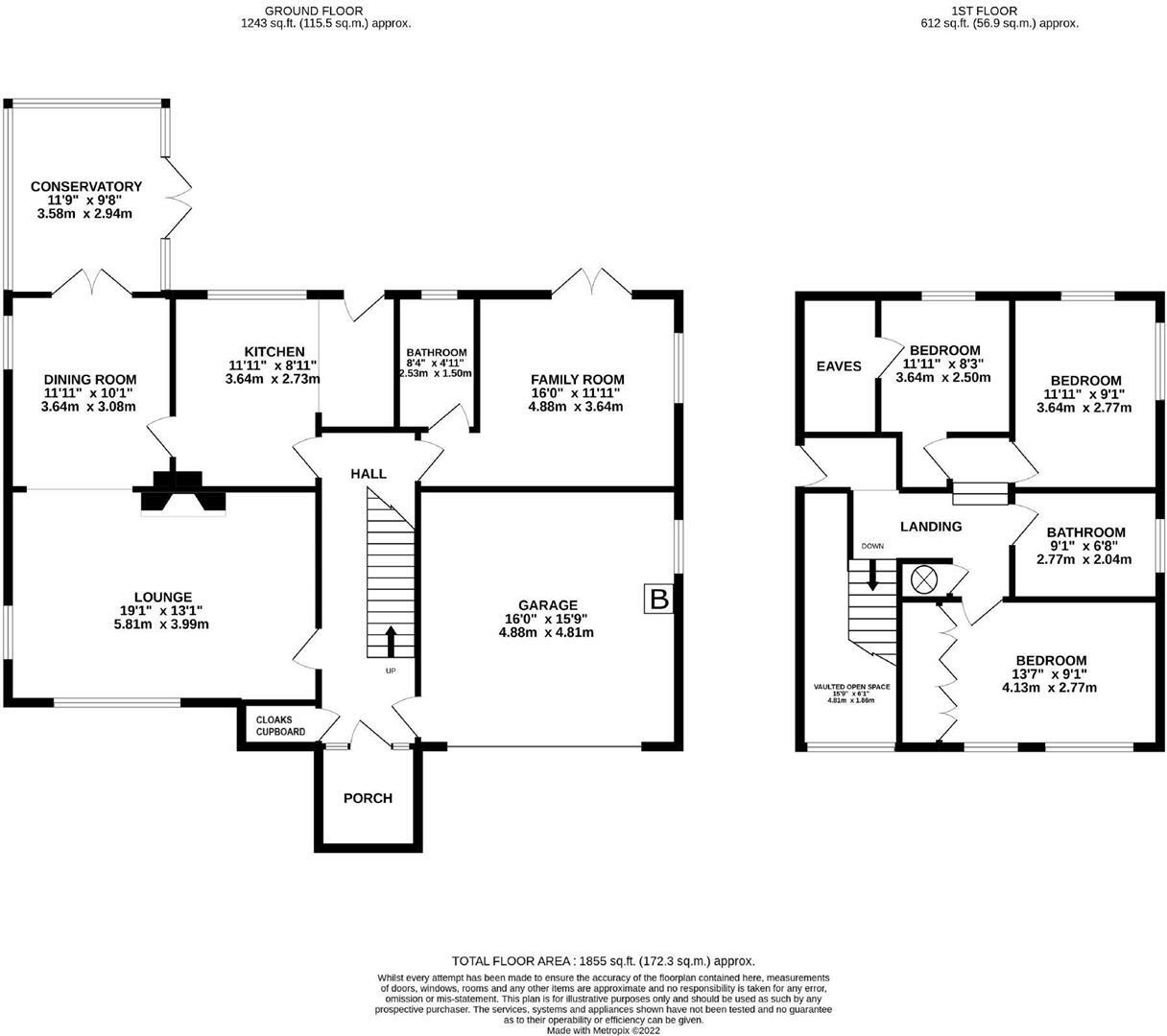Summary - LONGUEVILLE 2 ERDDIG ROAD WREXHAM LL13 7DS
4 bed 2 bath Detached
Large detached family house near Erddig parkland — chain free with garage and garden..
Chain free four double bedrooms with one en-suite
Bespoke oak kitchen with granite worktops and integrated appliances
Conservatory with glass roof and French doors to garden
Ground-floor double bedroom with garden access and en-suite
Brick-paved drive plus generous integral garage with electric door
Private sunny rear garden with patio and established hedging
Energy Rating E (54) — potential for energy improvements
Local data: very high crime and very deprived area; council tax quite expensive
Set close to Erddig National Trust parkland, this detached four-bedroom home offers spacious family living across two floors. The ground floor features a bright entrance hall with a double-height ceiling, a generous lounge with gas fire, separate dining room that opens into a glass-roof conservatory, and a bespoke solid oak kitchen with granite work surfaces and integrated Neff appliances. A ground-floor double bedroom with French doors to the rear garden and an en-suite adds flexible, accessible accommodation.
Outside, a brick-paved drive provides multiple off-street spaces and leads to a good-sized integral garage with electric door and internal access. The private rear garden has a sunny aspect, patio and established hedging suitable for family entertaining. The property is chain free and within walking distance of primary and secondary schools, the city centre and hospital — convenient for everyday family life.
Practical details to note: the home has double glazing and mains gas central heating, but an Energy Performance Certificate of E (54). The area records high crime and very high deprivation indicators, and council tax is described as quite expensive — factors buyers should weigh alongside the house’s size and location. The property dates from the 1980s and presents well but offers scope for updating to improve energy performance and personalise finishes.
Overall this is a roomy, well-laid-out family house in a desirable residential setting near parkland. It will suit families seeking generous living space and easy access to local schools and town amenities, while buyers conscious of running costs or neighbourhood statistics should factor those elements into their decision.
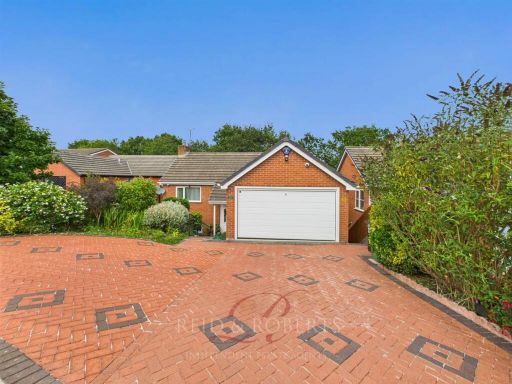 4 bedroom detached house for sale in Ffordd Mailyn, Wrexham, LL13 — £400,000 • 4 bed • 2 bath • 605 ft²
4 bedroom detached house for sale in Ffordd Mailyn, Wrexham, LL13 — £400,000 • 4 bed • 2 bath • 605 ft²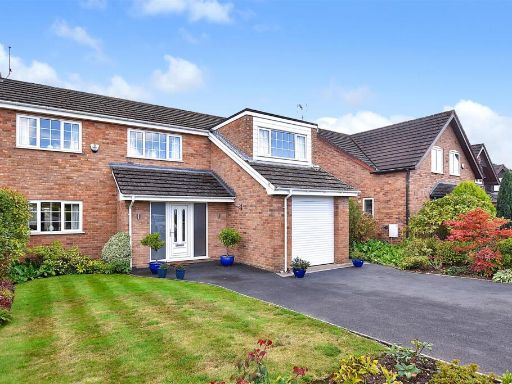 4 bedroom detached house for sale in Ffordd Glyn, Coed-Y-Glyn, Wrexham, LL13 — £425,000 • 4 bed • 1 bath • 1569 ft²
4 bedroom detached house for sale in Ffordd Glyn, Coed-Y-Glyn, Wrexham, LL13 — £425,000 • 4 bed • 1 bath • 1569 ft²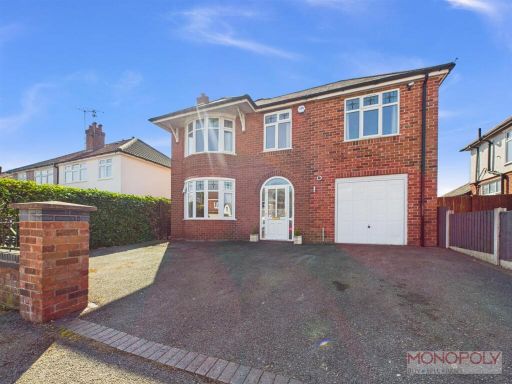 4 bedroom detached house for sale in Westminster Drive, Wrexham, LL12 — £440,000 • 4 bed • 2 bath • 1961 ft²
4 bedroom detached house for sale in Westminster Drive, Wrexham, LL12 — £440,000 • 4 bed • 2 bath • 1961 ft²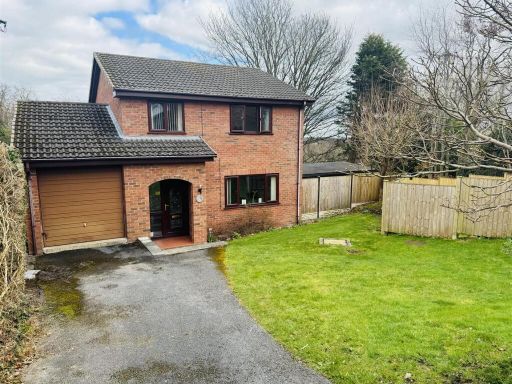 4 bedroom detached house for sale in Kings Oak Court, Wrexham, LL13 — £275,000 • 4 bed • 2 bath • 1242 ft²
4 bedroom detached house for sale in Kings Oak Court, Wrexham, LL13 — £275,000 • 4 bed • 2 bath • 1242 ft²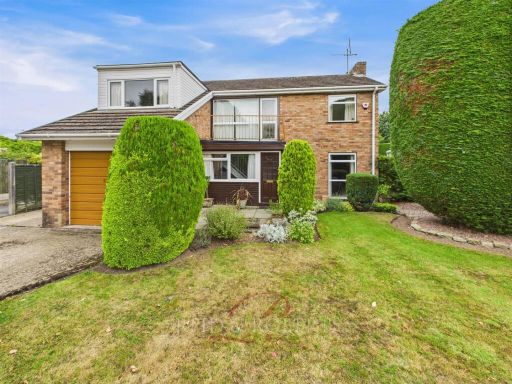 4 bedroom house for sale in Coed-Y-Glyn, Wrexham, LL13 — £395,000 • 4 bed • 1 bath
4 bedroom house for sale in Coed-Y-Glyn, Wrexham, LL13 — £395,000 • 4 bed • 1 bath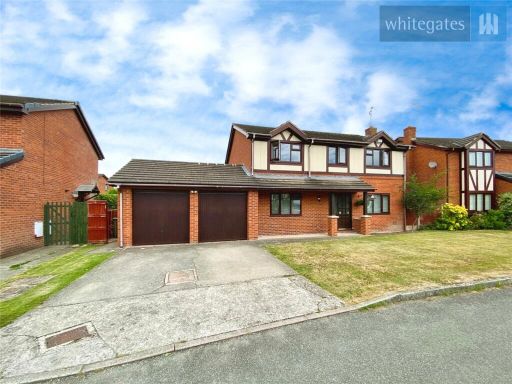 4 bedroom detached house for sale in Meadow Croft, Cross Lanes, Wrexham, LL13 — £379,950 • 4 bed • 3 bath • 1551 ft²
4 bedroom detached house for sale in Meadow Croft, Cross Lanes, Wrexham, LL13 — £379,950 • 4 bed • 3 bath • 1551 ft²



































