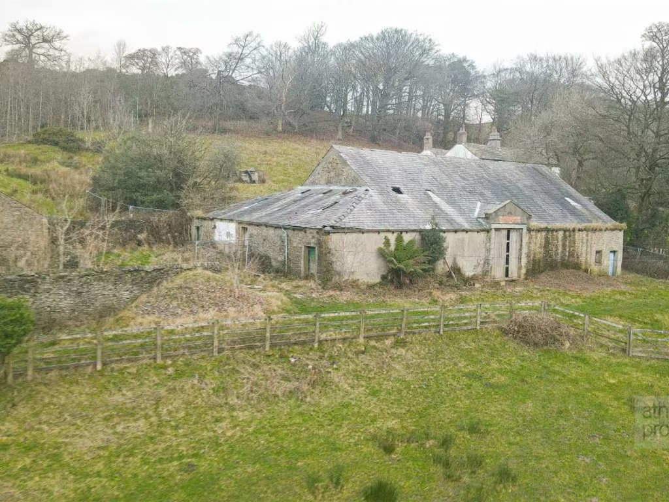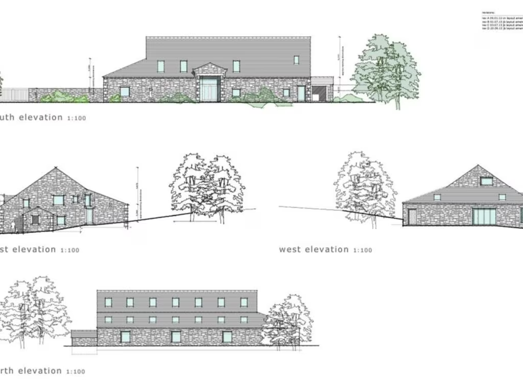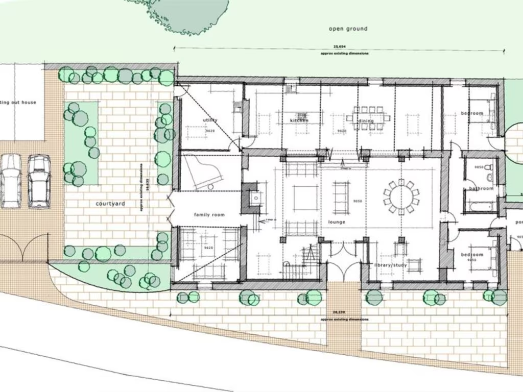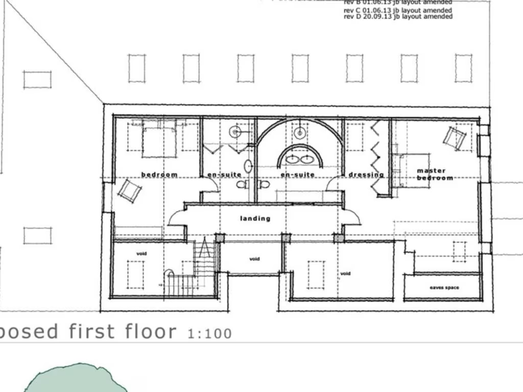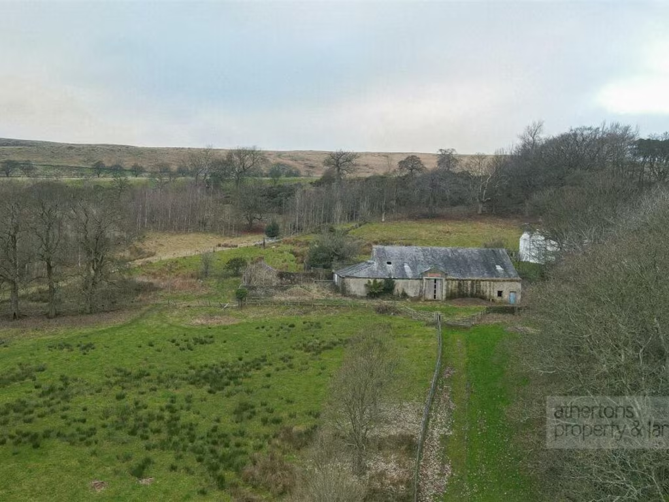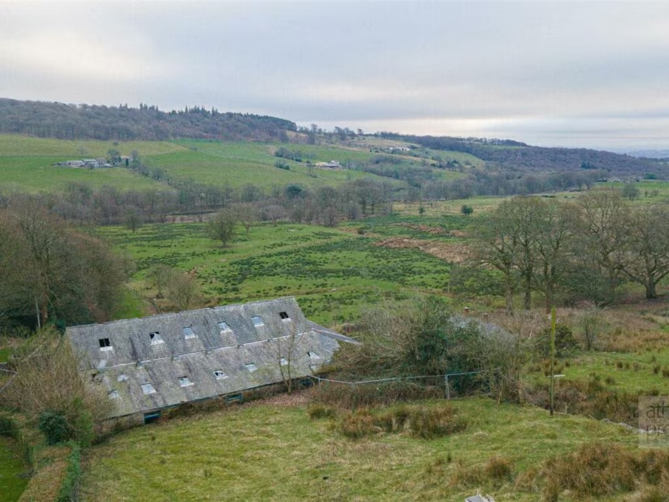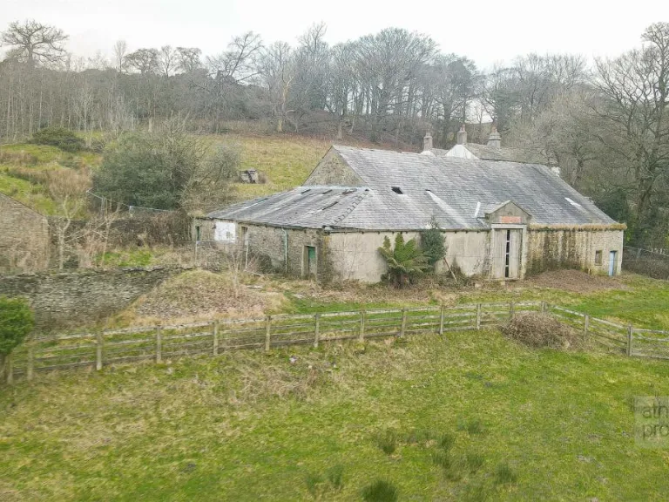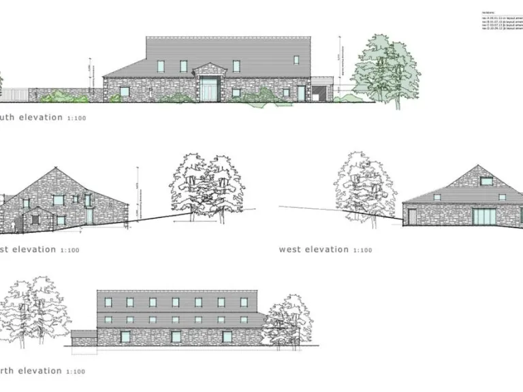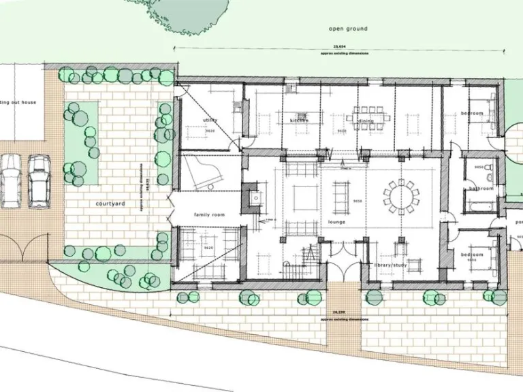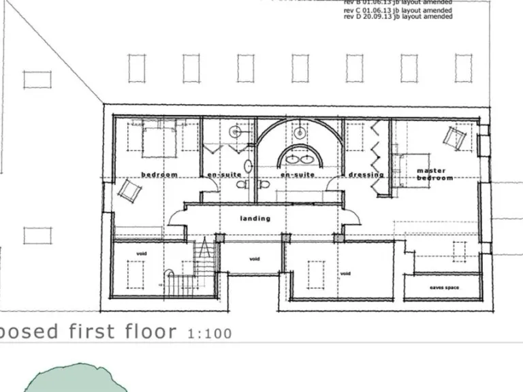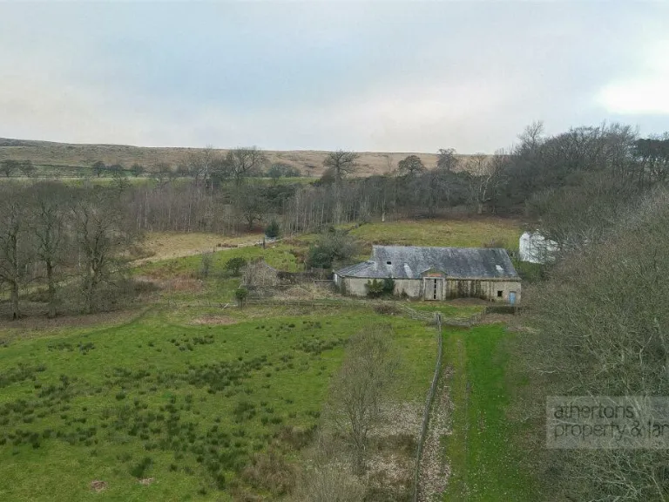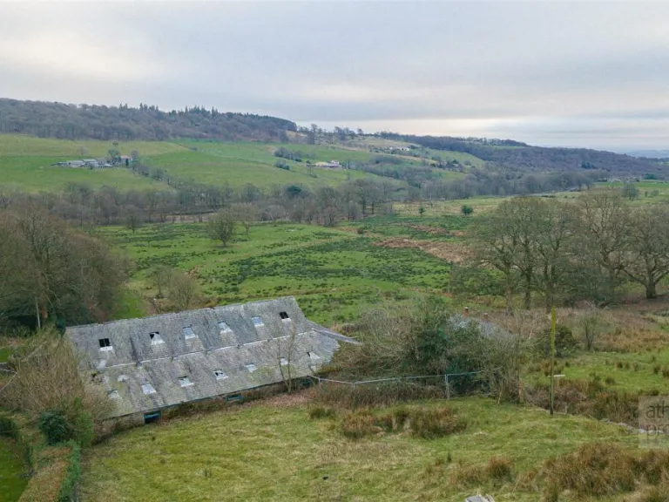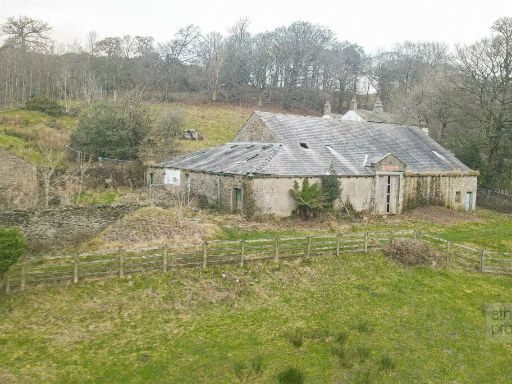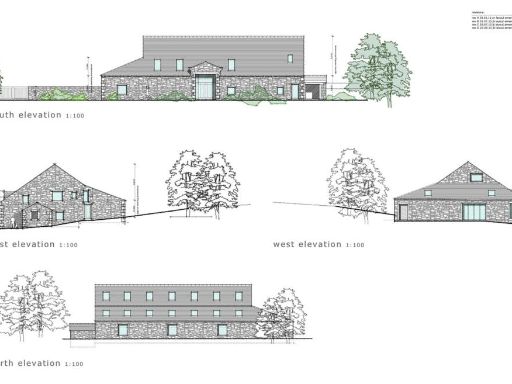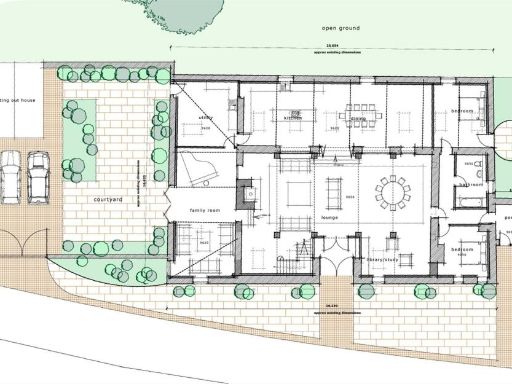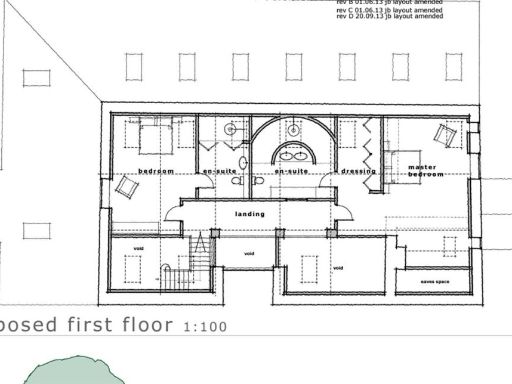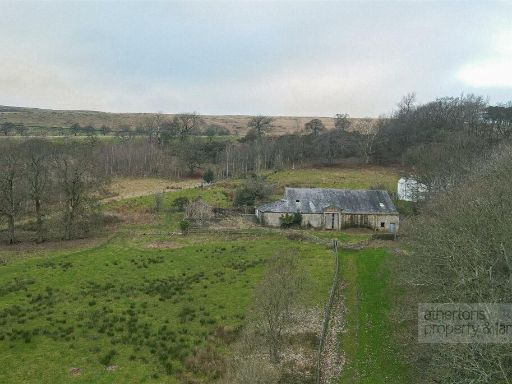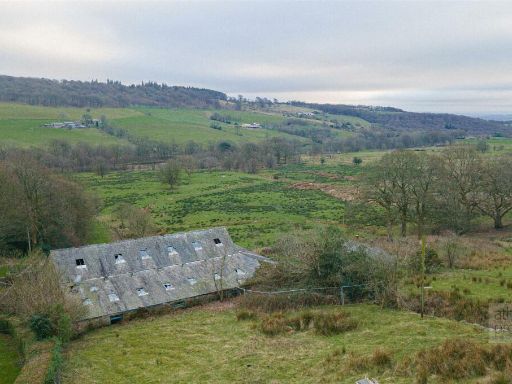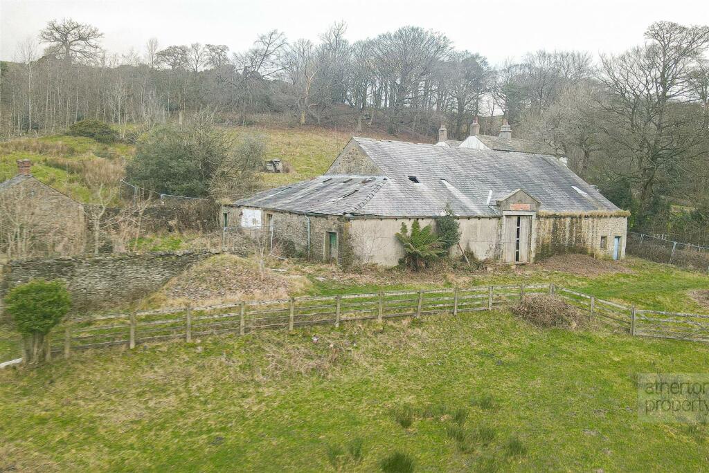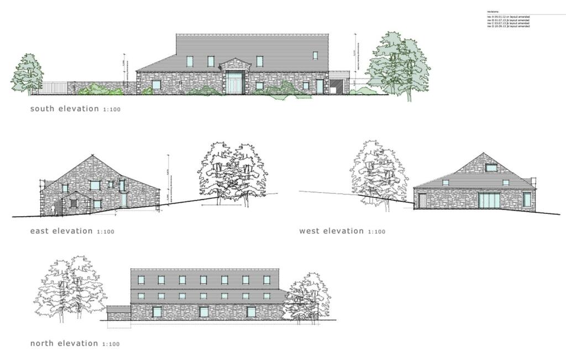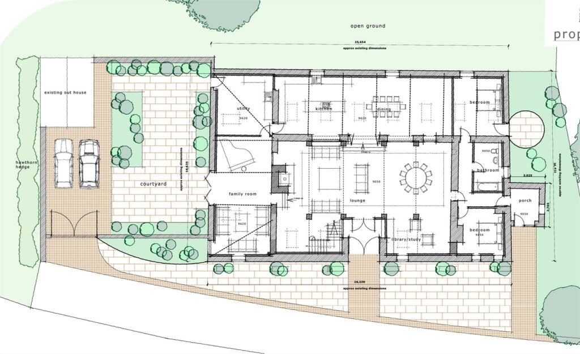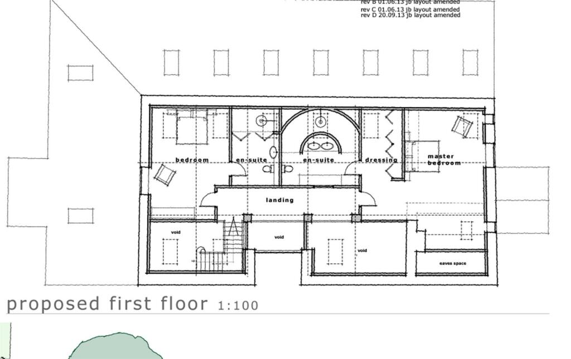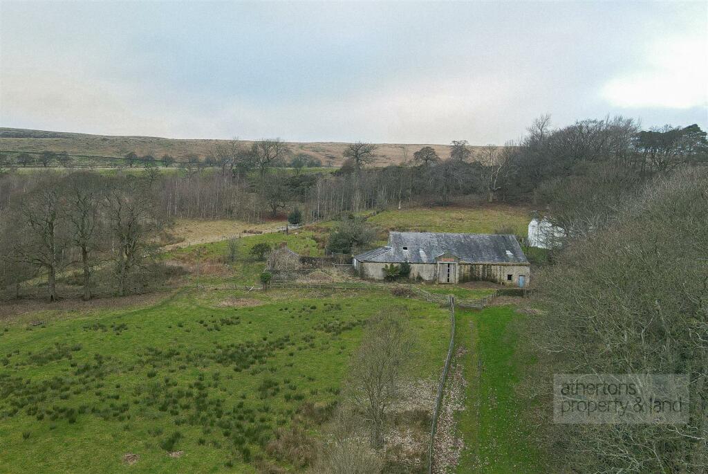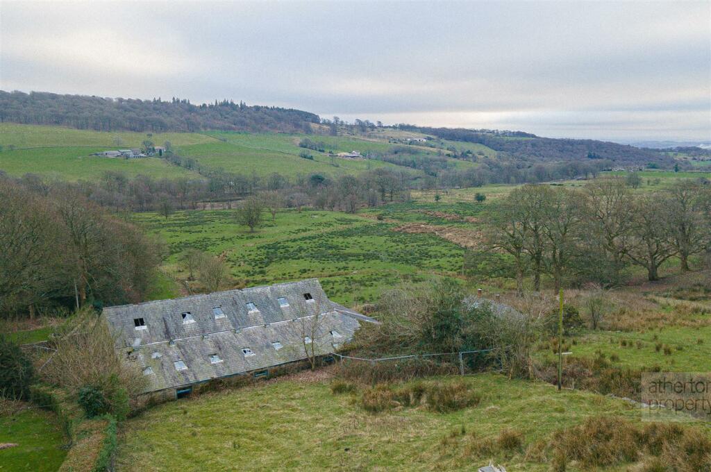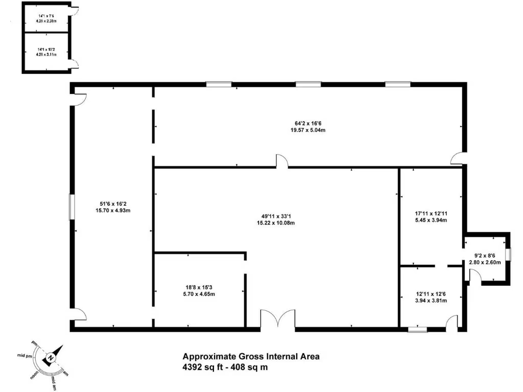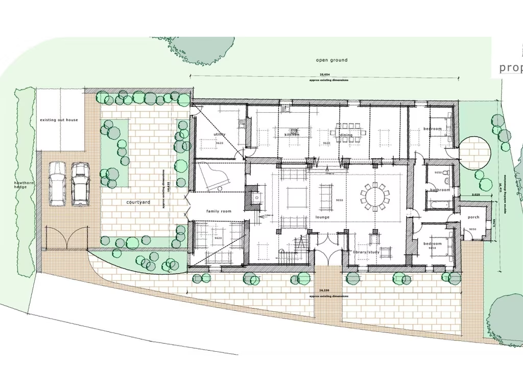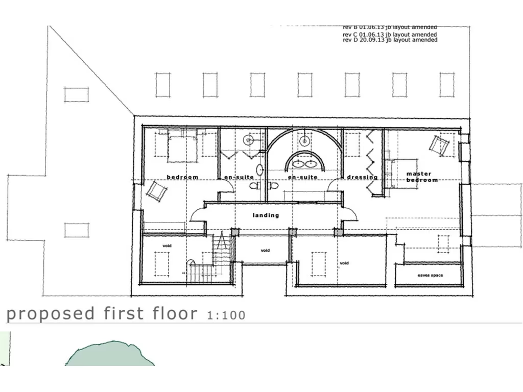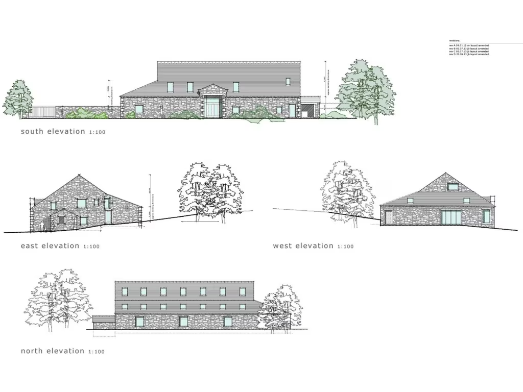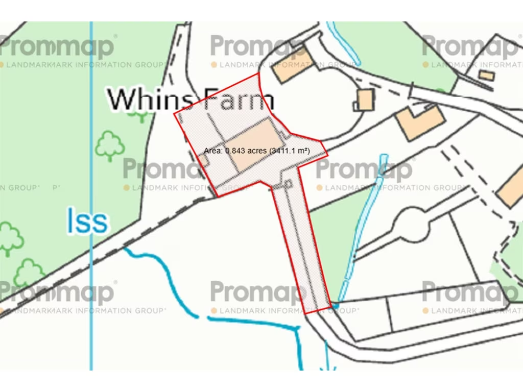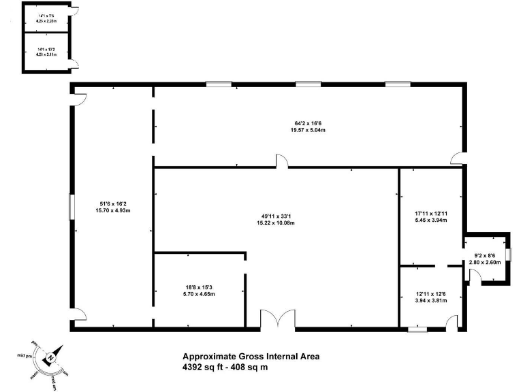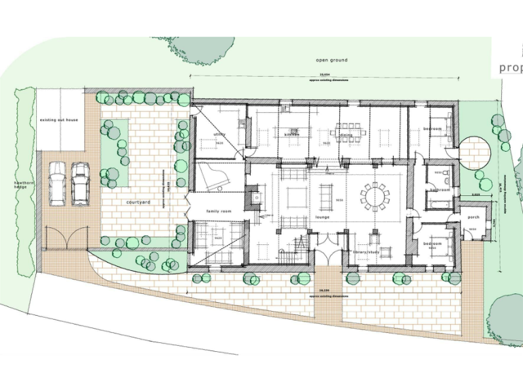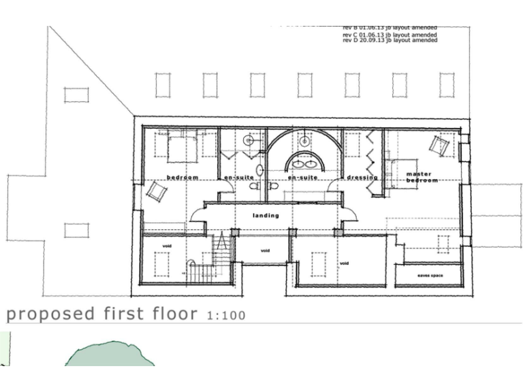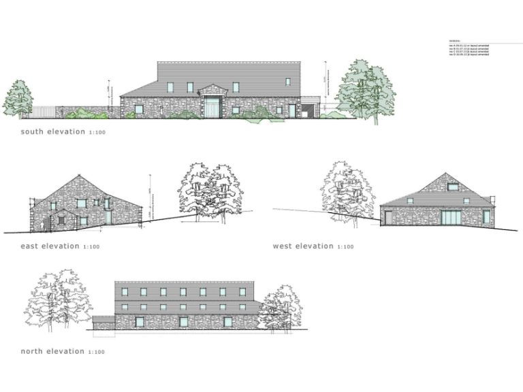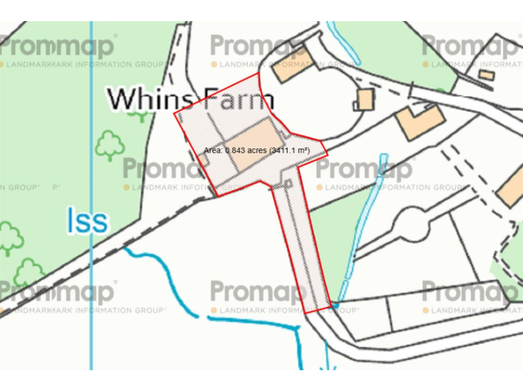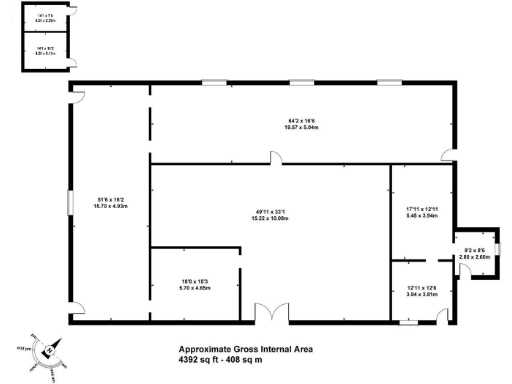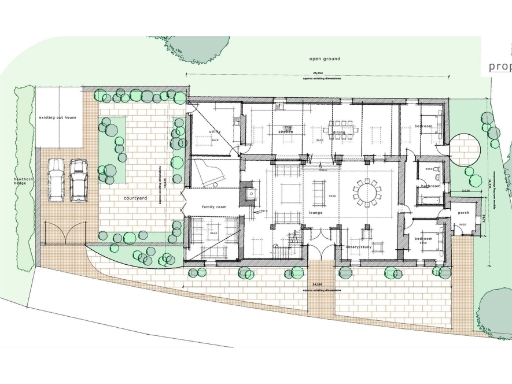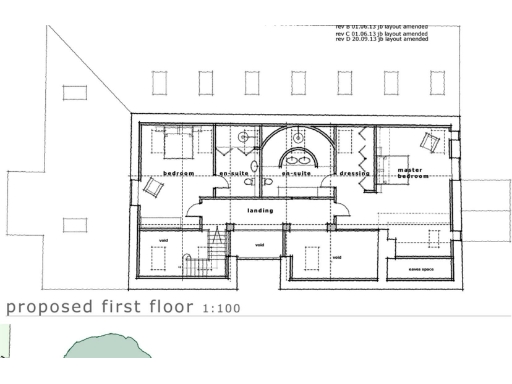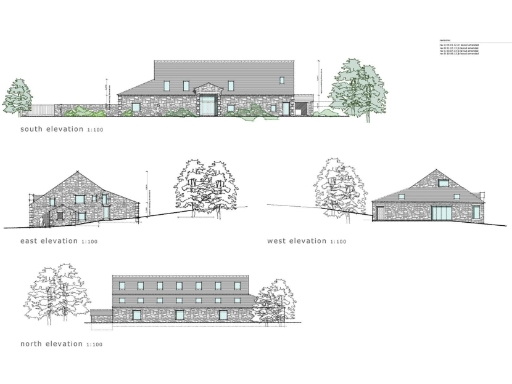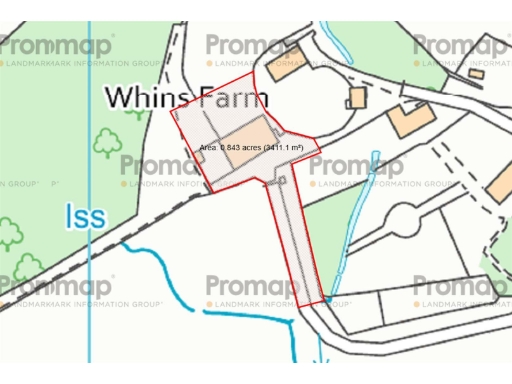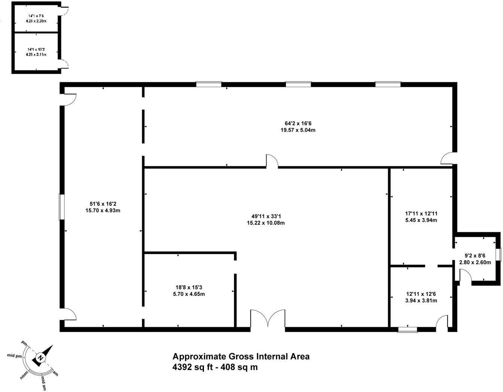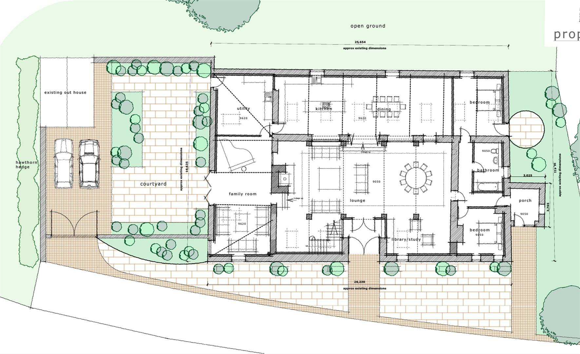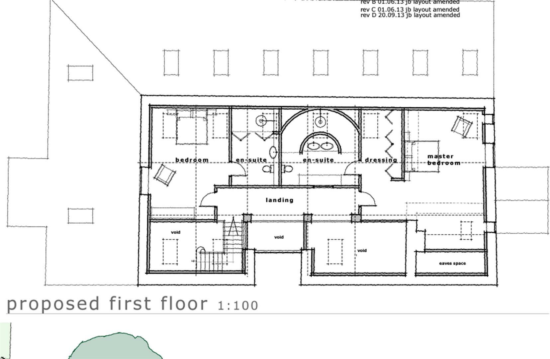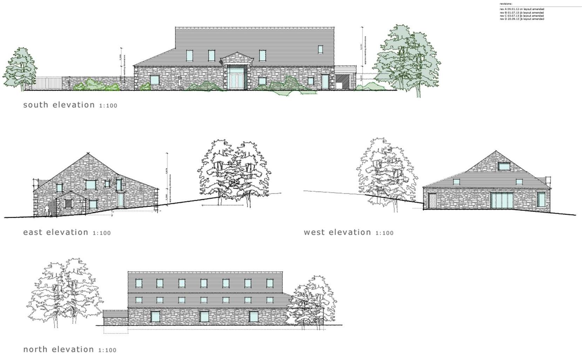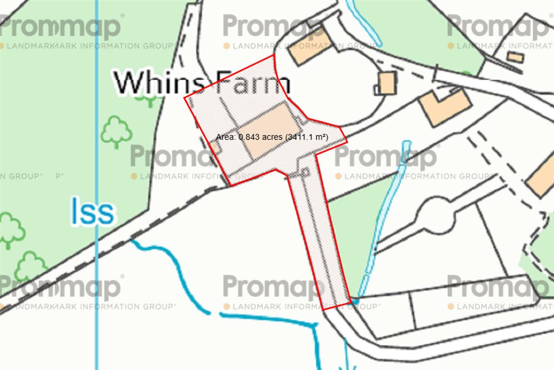Summary - LOWER WHINS SABDEN CLITHEROE BB7 9HP
1 bed 1 bath Barn Conversion
Large stone barn with full planning permission and expansive grounds in Sabden.
Full planning permission for conversion into a ~6,750 sq ft residential dwelling
Set on the edge of Sabden, Whins Barn is an exceptionally large stone barn offering a rare canvas for a spacious countryside home. The building benefits from full planning permission (Ribble Valley Ref. 3/2013/0842) and a certificate of lawfulness confirming development has commenced (Ref. 3/2017/0078), simplifying the path to conversion into a substantial residence of around 6,750 sq ft. Its elevated, quiet position delivers wide open views and direct access to village amenities a short stroll away.
The site includes substantial gardens and the option to purchase up to a further 78 acres of paddock land by separate negotiation, appealing to families, equestrian buyers or smallholding projects. Mains water and electricity are connected; however buyers should note that a compliant private drainage system will be required as part of the conversion. A private track and gated entrance provide seclusion but do mean responsibility for access maintenance.
This is a renovation-led opportunity: the barn is traditional stone with period character but shows signs of dereliction and will require significant works and upgrades to complete the approved conversion. The existing single-bedroom arrangement reflects current condition rather than planned layout. There is scope to amend the approved plans (subject to further permissions) if a different internal arrangement is preferred.
In summary, Whins Barn suits buyers seeking a major project in a very affluent, low-crime rural area with excellent connectivity (fast broadband, strong mobile signal) and excellent local schools. The finished property would combine character stonework with modern, energy-efficient living, but prospective purchasers should budget for conversion costs, private drainage installation and any service upgrades.
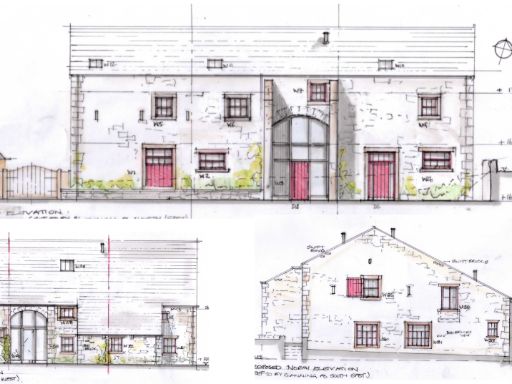 Barn for sale in Cockshotts Barn, BB7 — £430,000 • 1 bed • 1 bath • 15328 ft²
Barn for sale in Cockshotts Barn, BB7 — £430,000 • 1 bed • 1 bath • 15328 ft²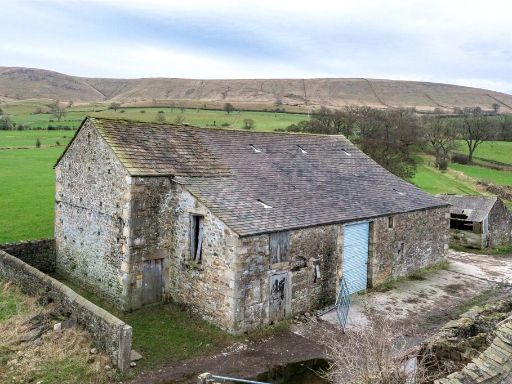 Detached house for sale in Mearley, Pendleton, Clitheroe, Lancashire, BB7 — £350,000 • 1 bed • 1 bath • 4167 ft²
Detached house for sale in Mearley, Pendleton, Clitheroe, Lancashire, BB7 — £350,000 • 1 bed • 1 bath • 4167 ft²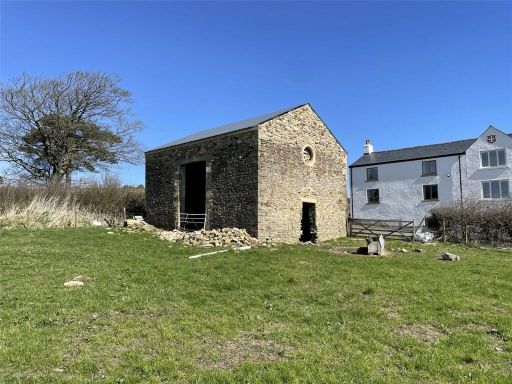 Barn conversion for sale in Stoneygate Lane, Ribchester, PR3 — £340,000 • 1 bed • 1 bath
Barn conversion for sale in Stoneygate Lane, Ribchester, PR3 — £340,000 • 1 bed • 1 bath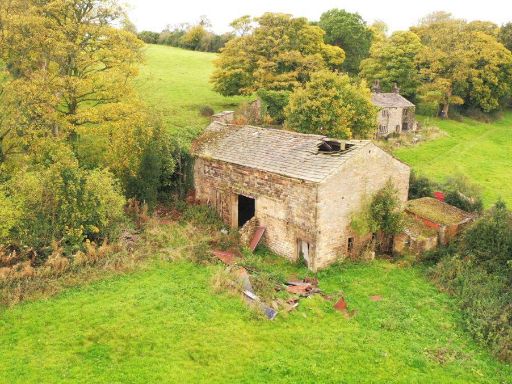 4 bedroom barn conversion for sale in 4 bedroom barn conversion for sale – West Pasture Barn, Pasture Lane, Barrowford, BB9 6QY, BB9 — £275,000 • 4 bed • 1 bath • 2400 ft²
4 bedroom barn conversion for sale in 4 bedroom barn conversion for sale – West Pasture Barn, Pasture Lane, Barrowford, BB9 6QY, BB9 — £275,000 • 4 bed • 1 bath • 2400 ft²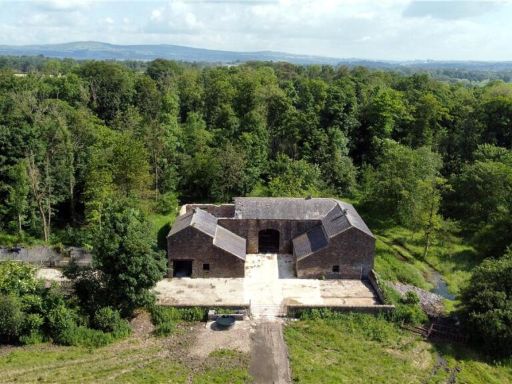 House for sale in Knowles Brow, Hurst Green, Near Clitheroe, Lancashire, BB7 — £675,000 • 1 bed • 1 bath • 7000 ft²
House for sale in Knowles Brow, Hurst Green, Near Clitheroe, Lancashire, BB7 — £675,000 • 1 bed • 1 bath • 7000 ft²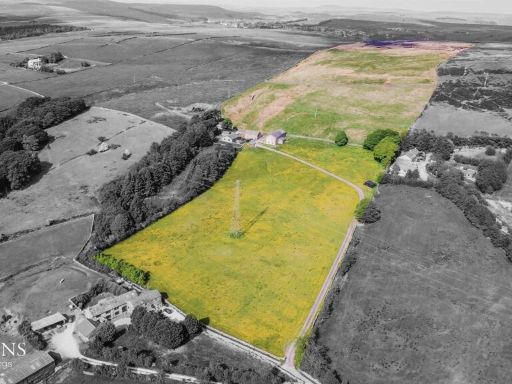 Barn conversion for sale in Further Houses Farm Barn, Laund Lane, Haslingden, Rossendale, BB4 — £500,000 • 1 bed • 1 bath • 4000 ft²
Barn conversion for sale in Further Houses Farm Barn, Laund Lane, Haslingden, Rossendale, BB4 — £500,000 • 1 bed • 1 bath • 4000 ft²