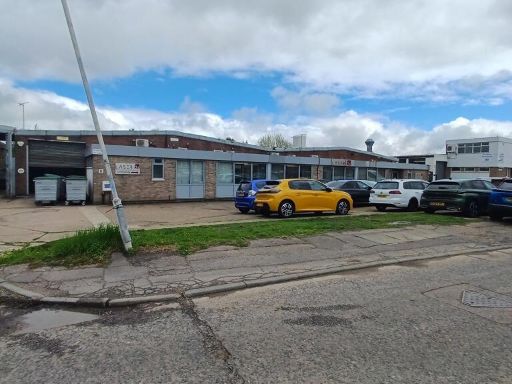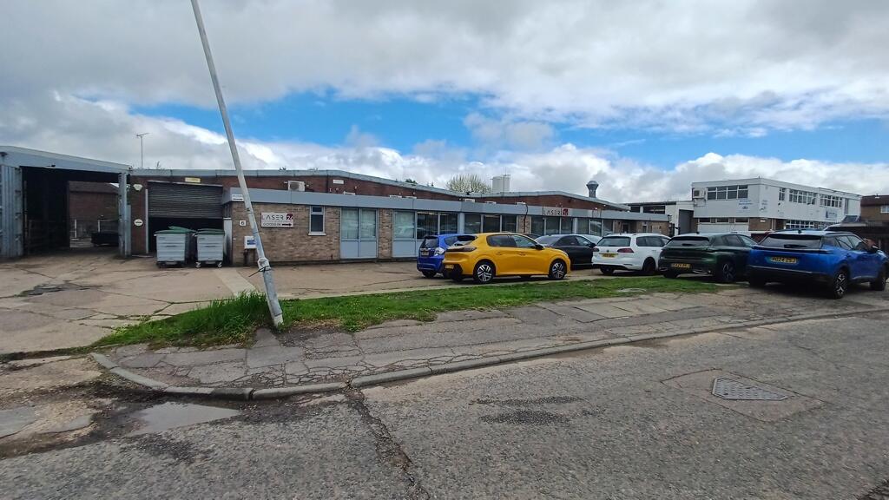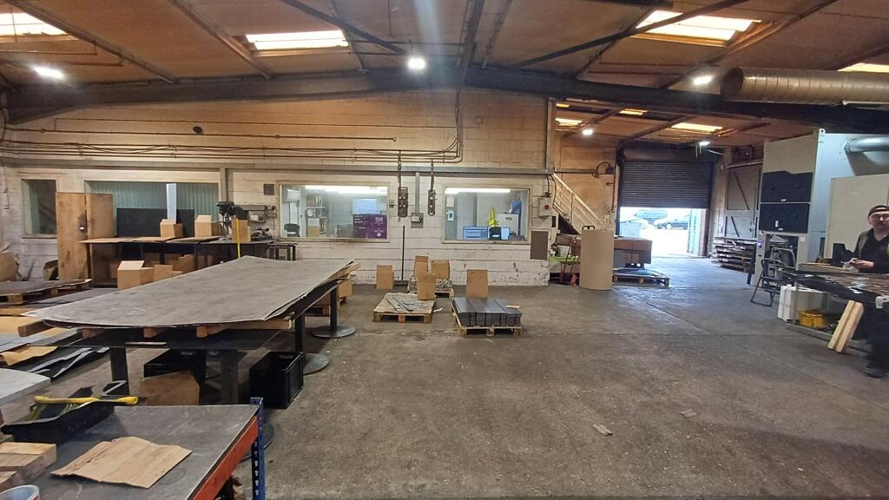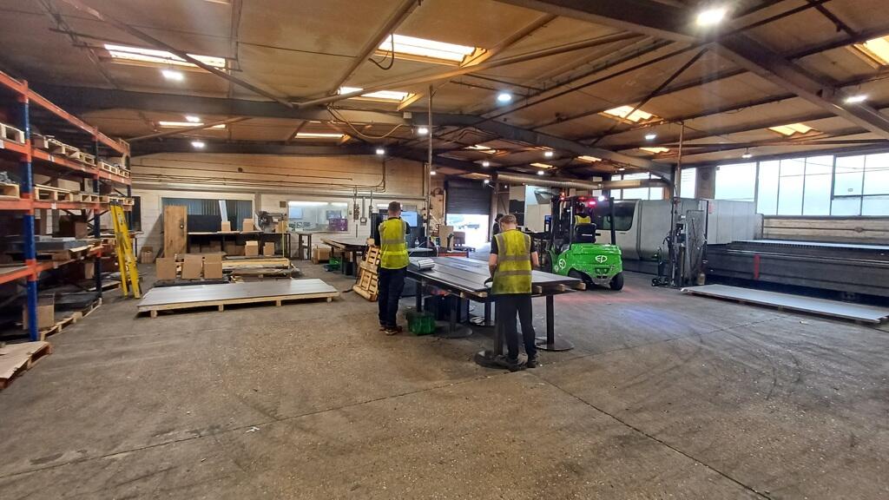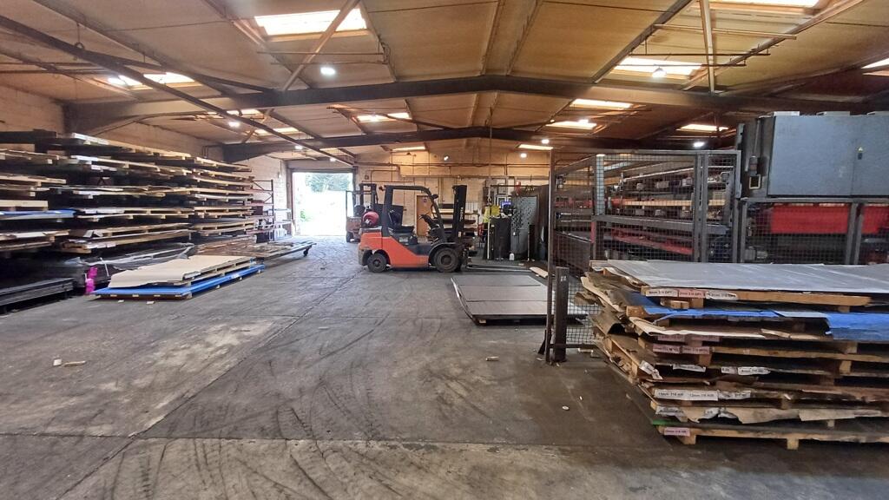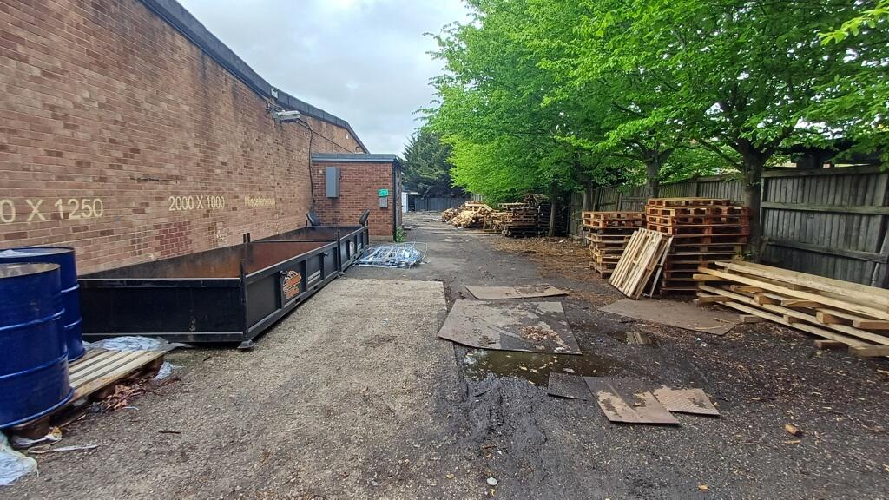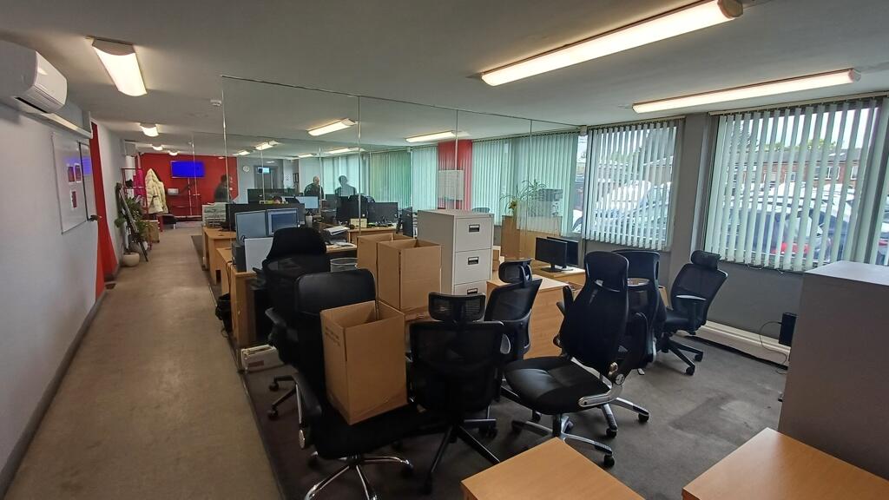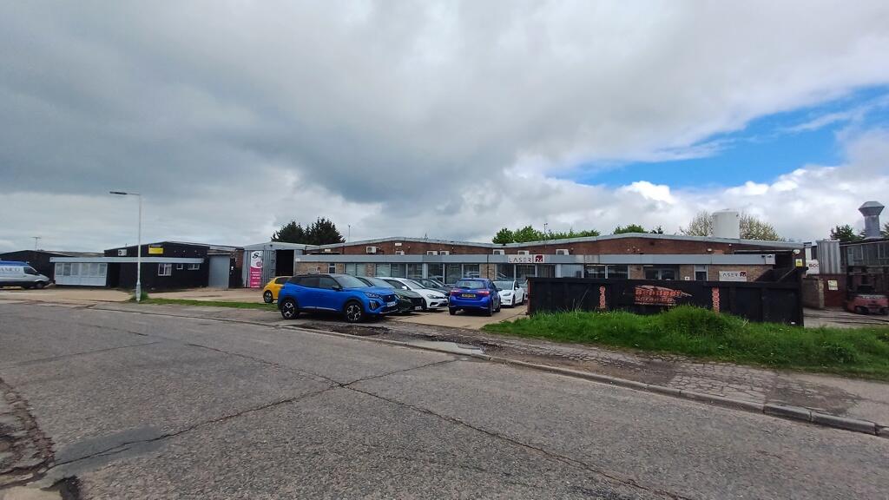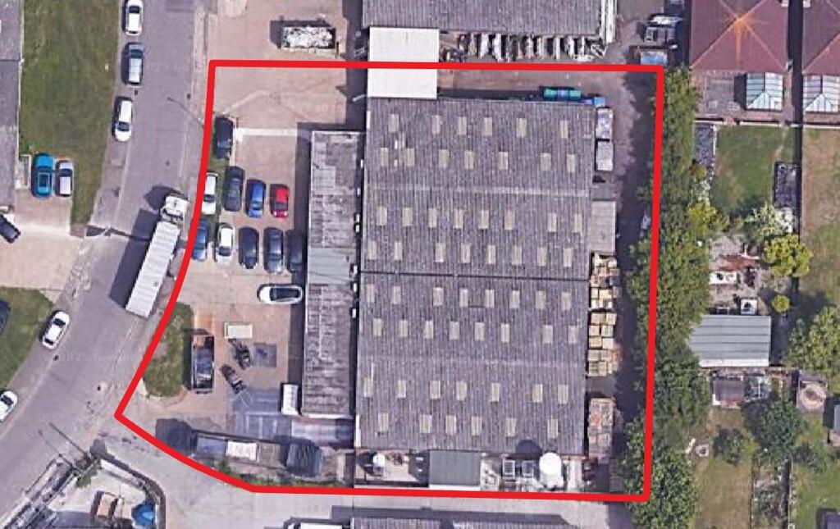Summary - 6, WESTFLEET TRADING ESTATE, ROBERT WAY SS11 8DD
1 bed 1 bath Light Industrial
Extensive yard, strong utilities and excellent transport links for operators.
Circa 11,823 sq ft light-industrial space on 0.6-acre site
Two level-access roller shutters facing forecourt for vehicle access
Eaves height 3.1m rising to 4.0m; good internal volume
Three-phase power and gas supply suitable for heavier equipment
Open-plan offices, boardroom, kitchen and WC facilities included
Ample forecourt parking plus secure rear yard and side access
Service charge applies; further details available on request
Rateable value £65,500; estimated 2025/26 business rates £36,352.50
A substantial light-industrial unit on a 0.6-acre site at Wickford Business Park, offering about 11,823 sq ft of operational space. The building has two front-facing level access roller shutters, split two-bay warehouse areas, and minimum eaves from 3.1m rising to 4.0m, suitable for storage, distribution or light manufacturing. Three-phase power and a gas supply are installed to support heavier plant or machinery.
The unit includes open-plan offices, additional private offices, a boardroom, kitchen and WC facilities — practical for on-site administration. Externally there is ample forecourt parking, side access and a secure rear yard for loading, vehicle turning and container storage. The location benefits from quick road links to the A127/A130 and a mainline rail service to London, making it practical for regional distribution.
Practical points to note: an annual service charge applies; a 2025/26 rateable value is estimated at £65,500 with approximate business rates of £36,352.50. EPC is to be commissioned and VAT is applicable to the price. The vendor is inviting either a new full repairing and insuring lease or freehold offers, so tenure details and lease terms will vary.
This property will suit an owner-occupier or investor looking for a large, well-served industrial asset with immediate yard and parking capacity. Some areas may benefit from refurbishment or tailoring to specific operational needs, so budget for fit-out or modernisation when assessing value.
 Light industrial facility for sale in Unit 5, Robert Way, Wickford Business Park, Wickford, Essex, SS11 — £800,000 • 1 bed • 1 bath • 5544 ft²
Light industrial facility for sale in Unit 5, Robert Way, Wickford Business Park, Wickford, Essex, SS11 — £800,000 • 1 bed • 1 bath • 5544 ft²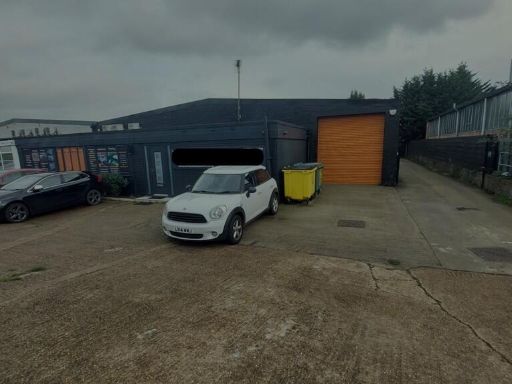 Warehouse for sale in Unit 4, Robert Way, Wickford, Essex, SS11 — £695,000 • 1 bed • 1 bath • 5527 ft²
Warehouse for sale in Unit 4, Robert Way, Wickford, Essex, SS11 — £695,000 • 1 bed • 1 bath • 5527 ft²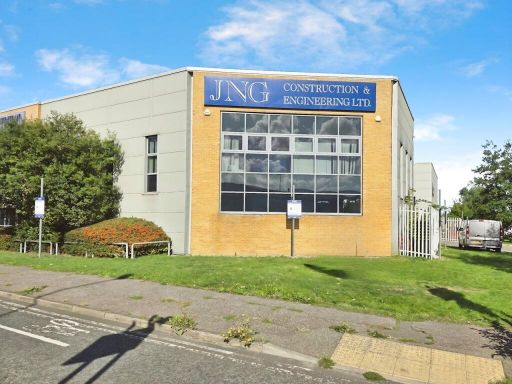 Light industrial facility for sale in Unit 1 Wickham Business Park, Honywood Road, Basildon, SS14 3EQ, SS14 — £750,000 • 1 bed • 1 bath • 4884 ft²
Light industrial facility for sale in Unit 1 Wickham Business Park, Honywood Road, Basildon, SS14 3EQ, SS14 — £750,000 • 1 bed • 1 bath • 4884 ft²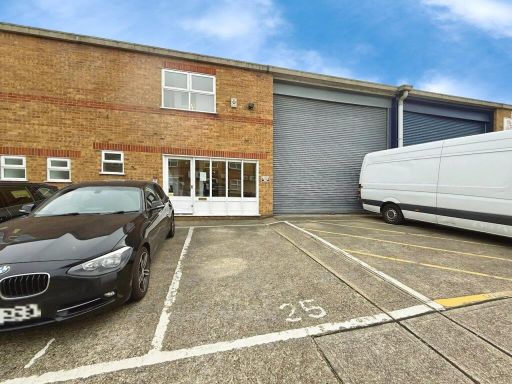 Warehouse for sale in 3b Sopwith Crescent, Hurricane Way, Wickford, SS11 8YU, SS11 — £600,000 • 1 bed • 1 bath • 4429 ft²
Warehouse for sale in 3b Sopwith Crescent, Hurricane Way, Wickford, SS11 8YU, SS11 — £600,000 • 1 bed • 1 bath • 4429 ft²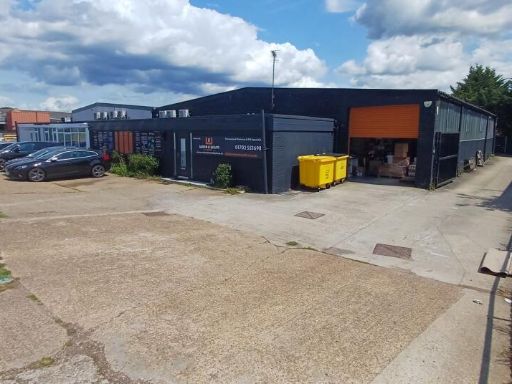 Warehouse for sale in Unit 4, Robert Way, Wickford, Essex, SS11 8DD, SS11 — £500,000 • 1 bed • 1 bath • 5527 ft²
Warehouse for sale in Unit 4, Robert Way, Wickford, Essex, SS11 8DD, SS11 — £500,000 • 1 bed • 1 bath • 5527 ft²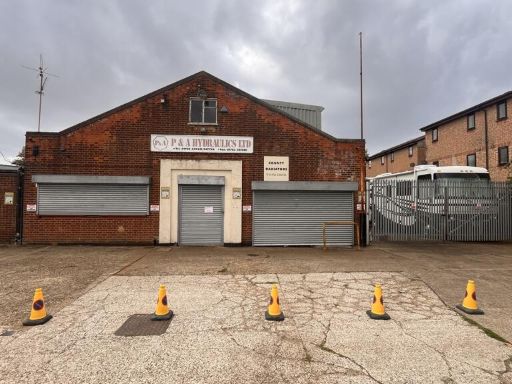 Light industrial facility for sale in P & A Hydraulics Ltd, Swaines Industrial Estate, Ashingdon Road, Rochford, Essex, SS4 — £515,000 • 1 bed • 1 bath • 4678 ft²
Light industrial facility for sale in P & A Hydraulics Ltd, Swaines Industrial Estate, Ashingdon Road, Rochford, Essex, SS4 — £515,000 • 1 bed • 1 bath • 4678 ft²















