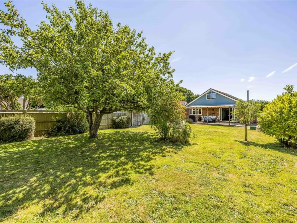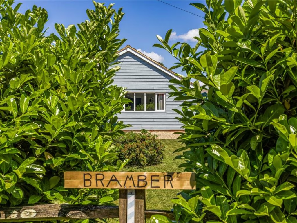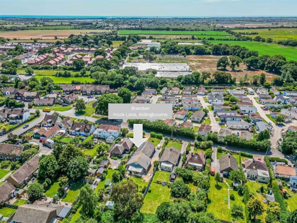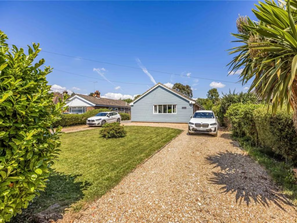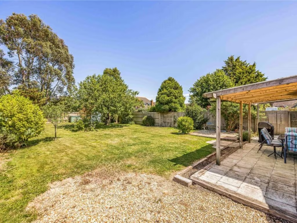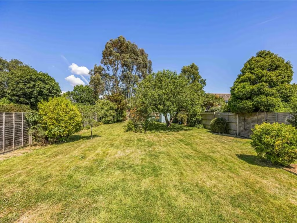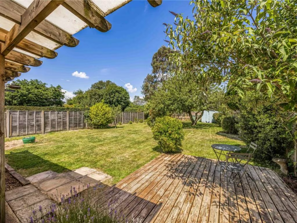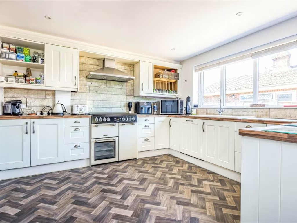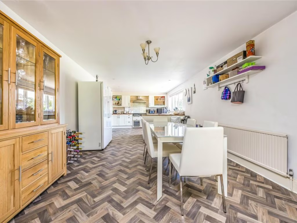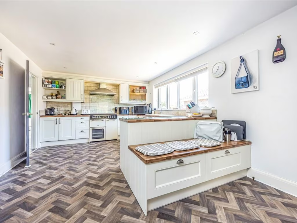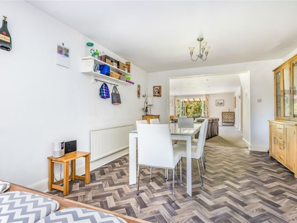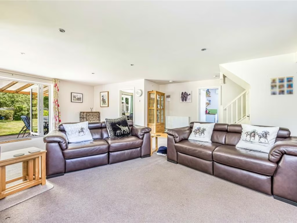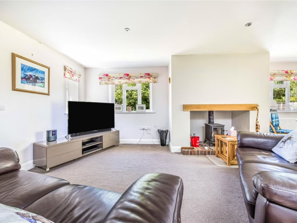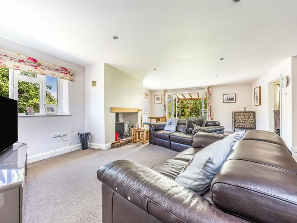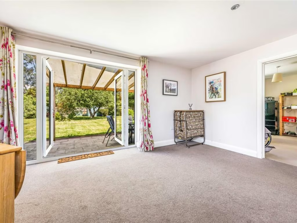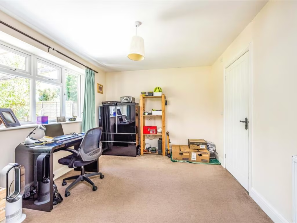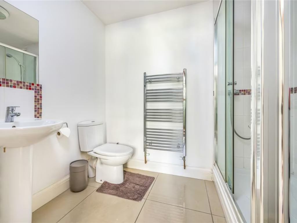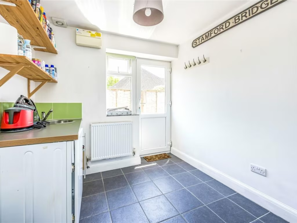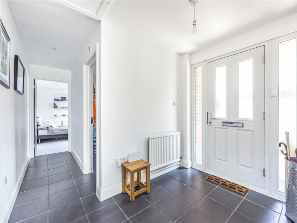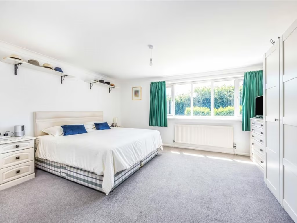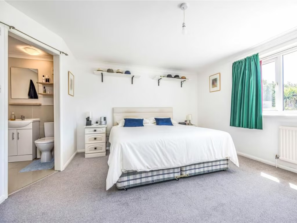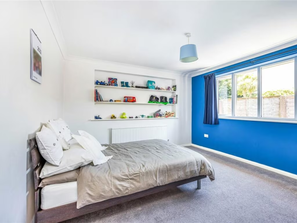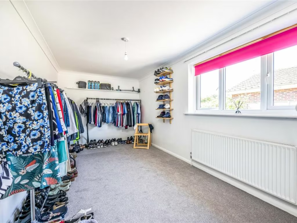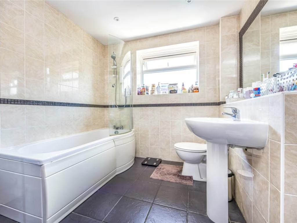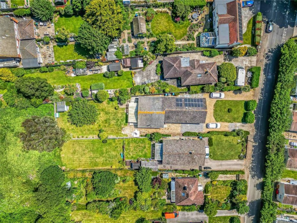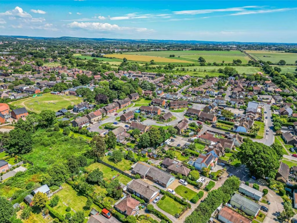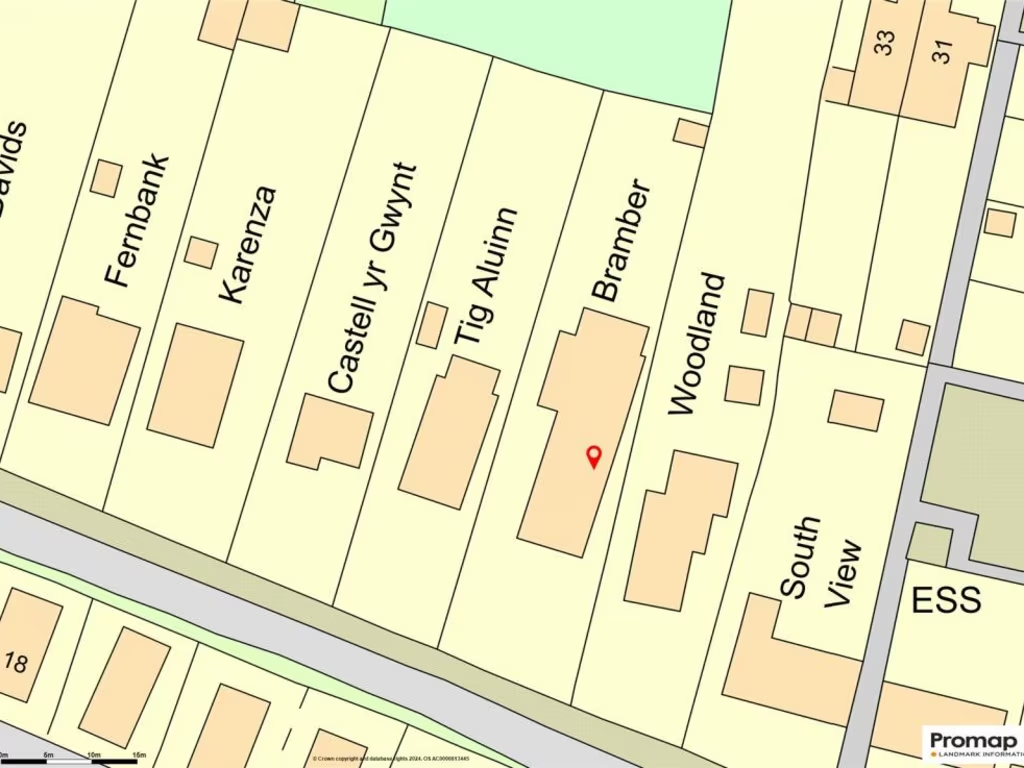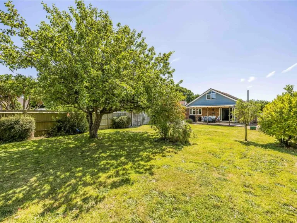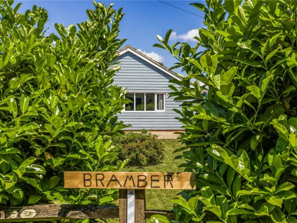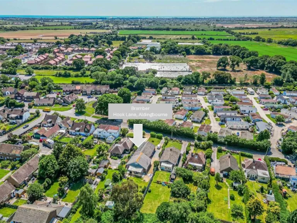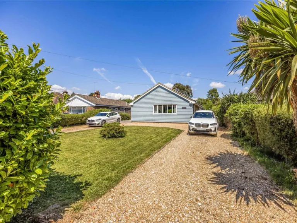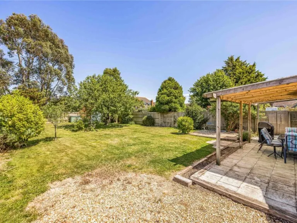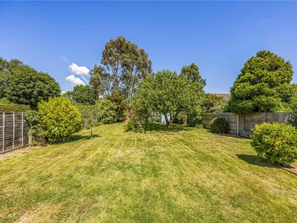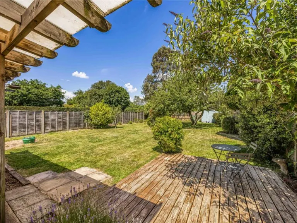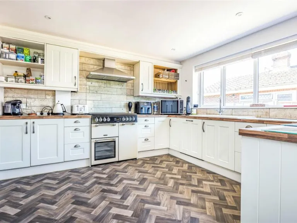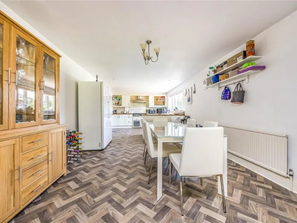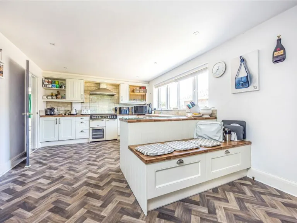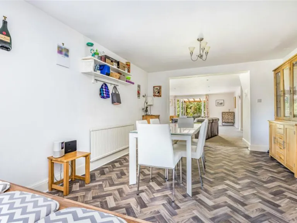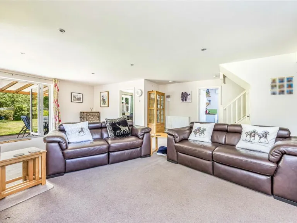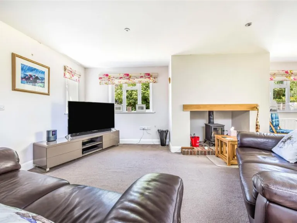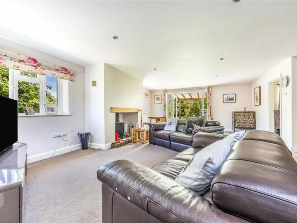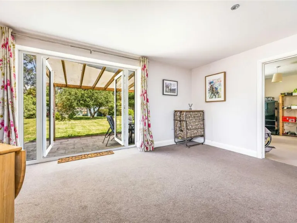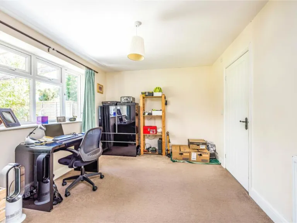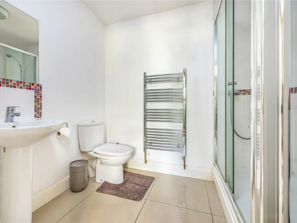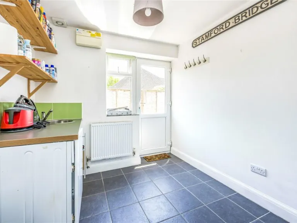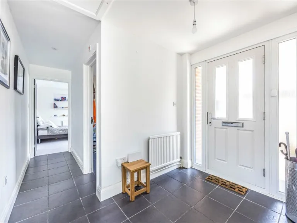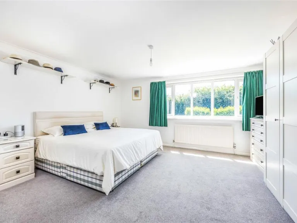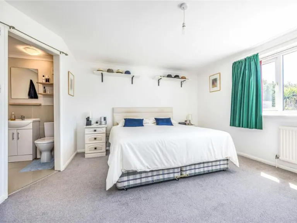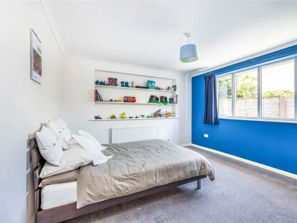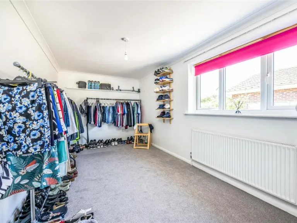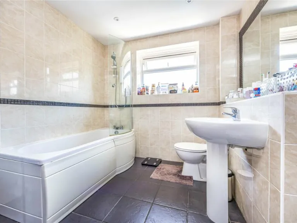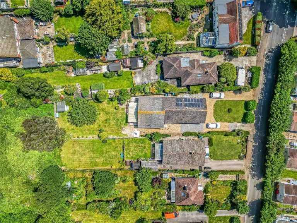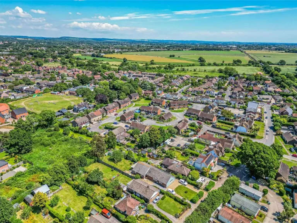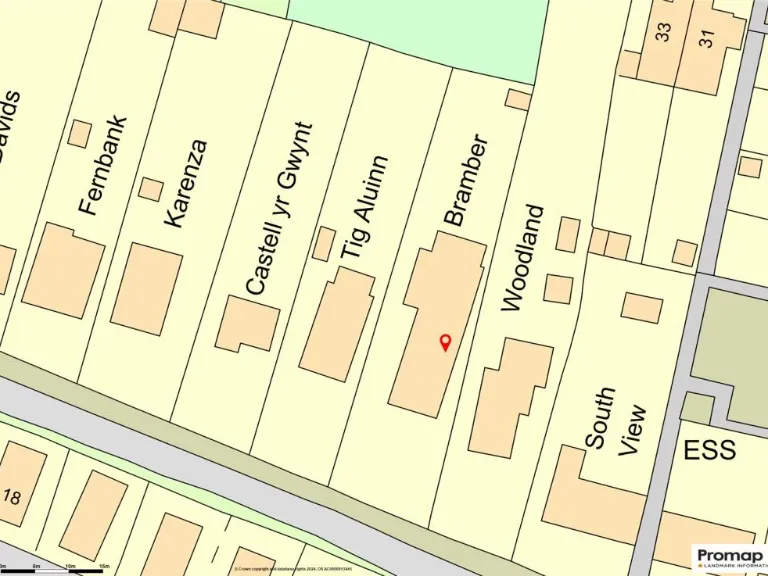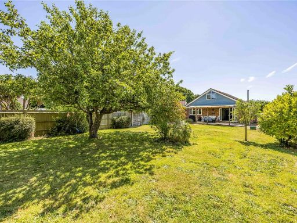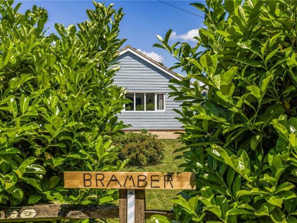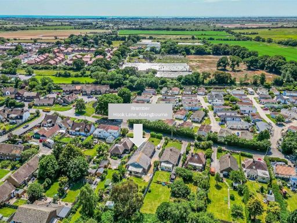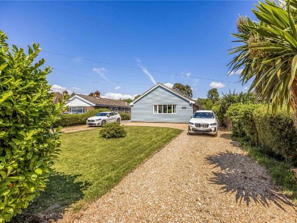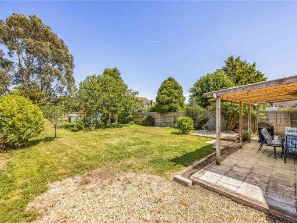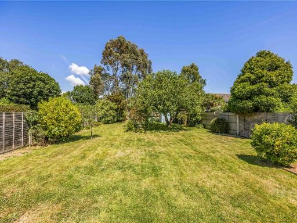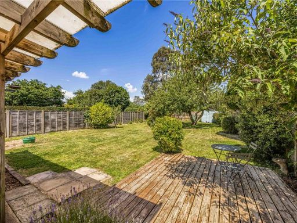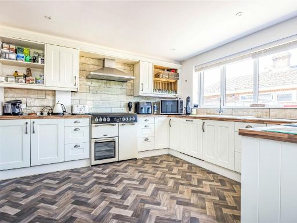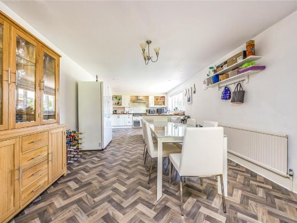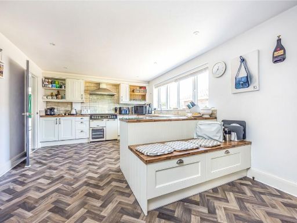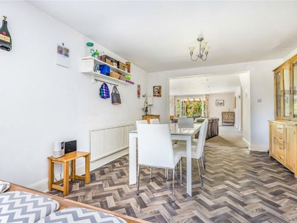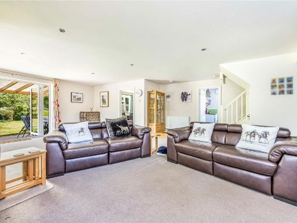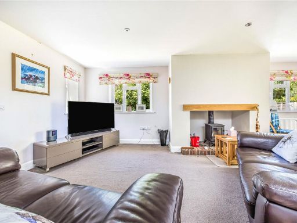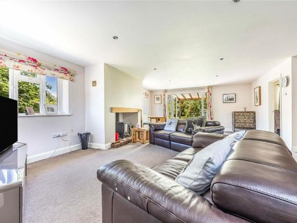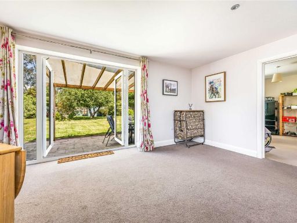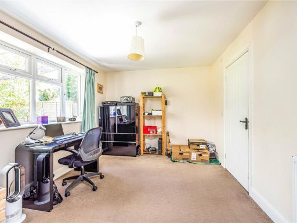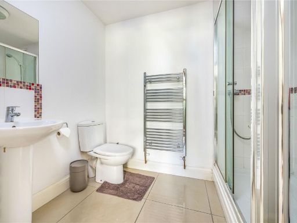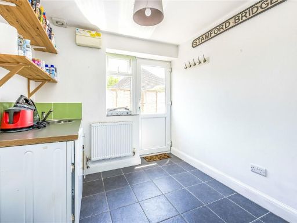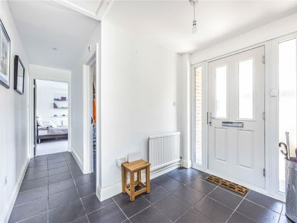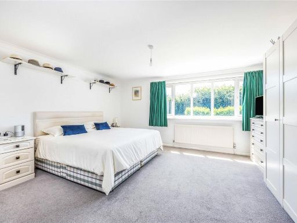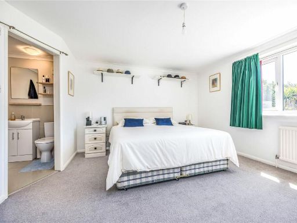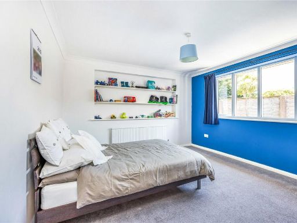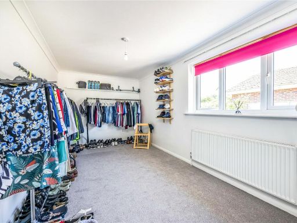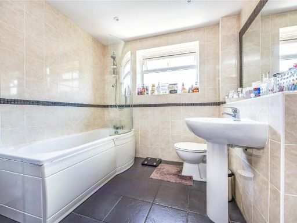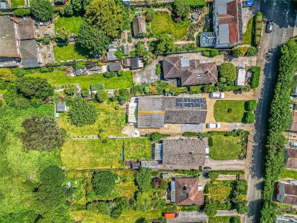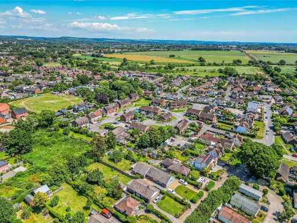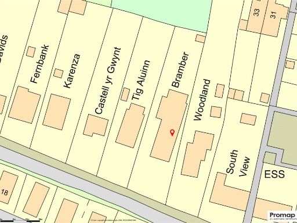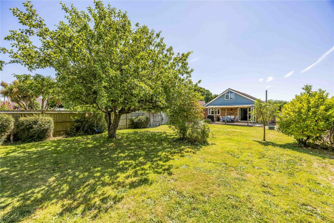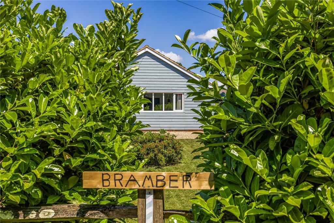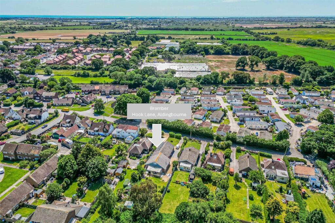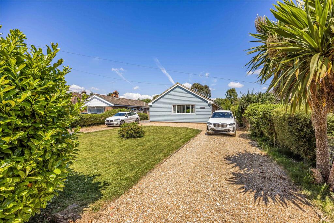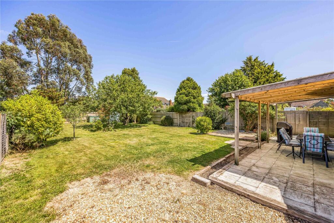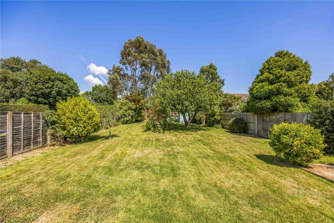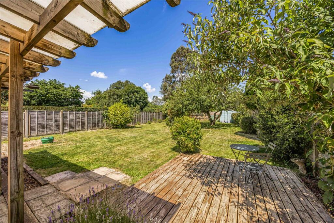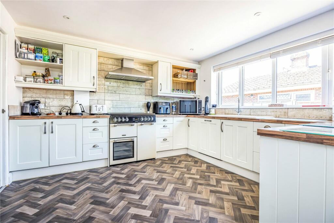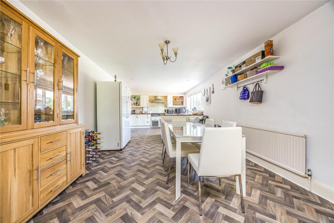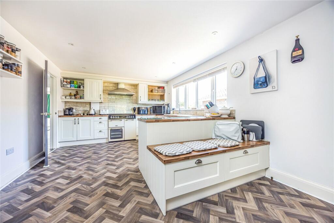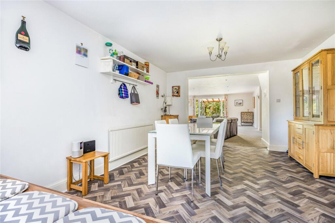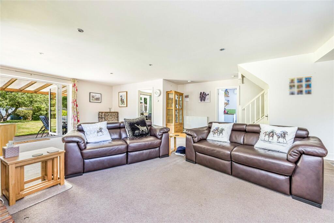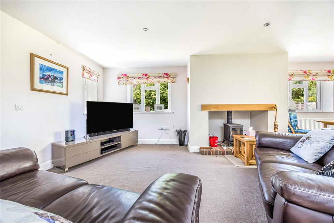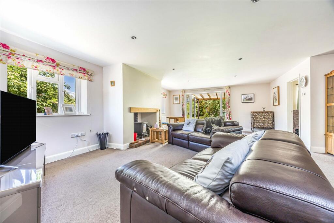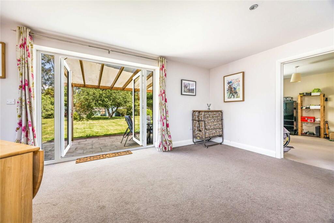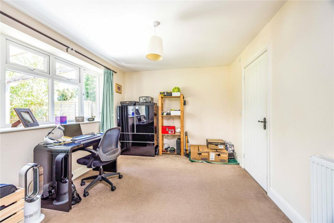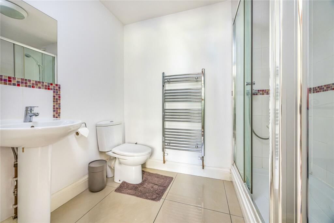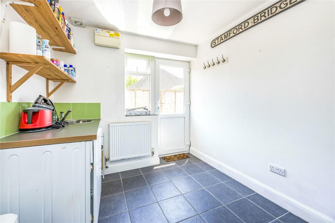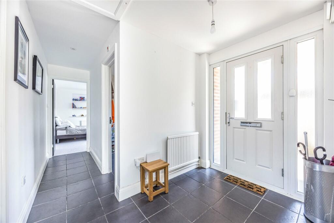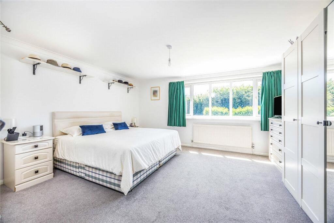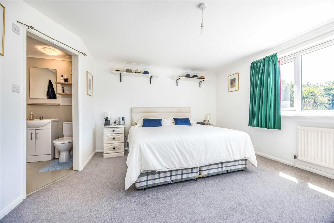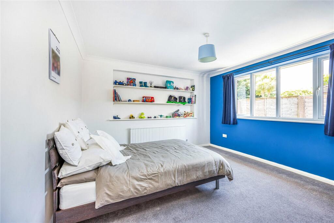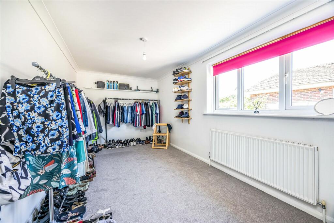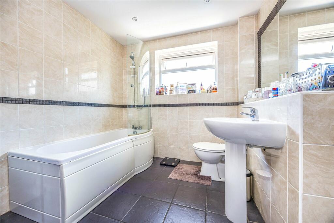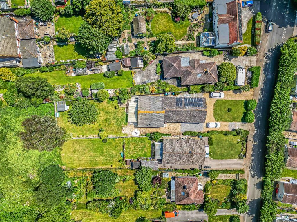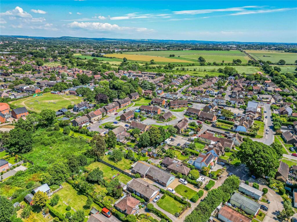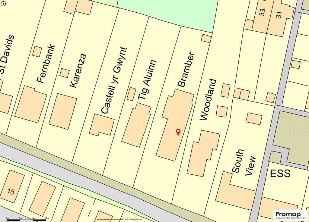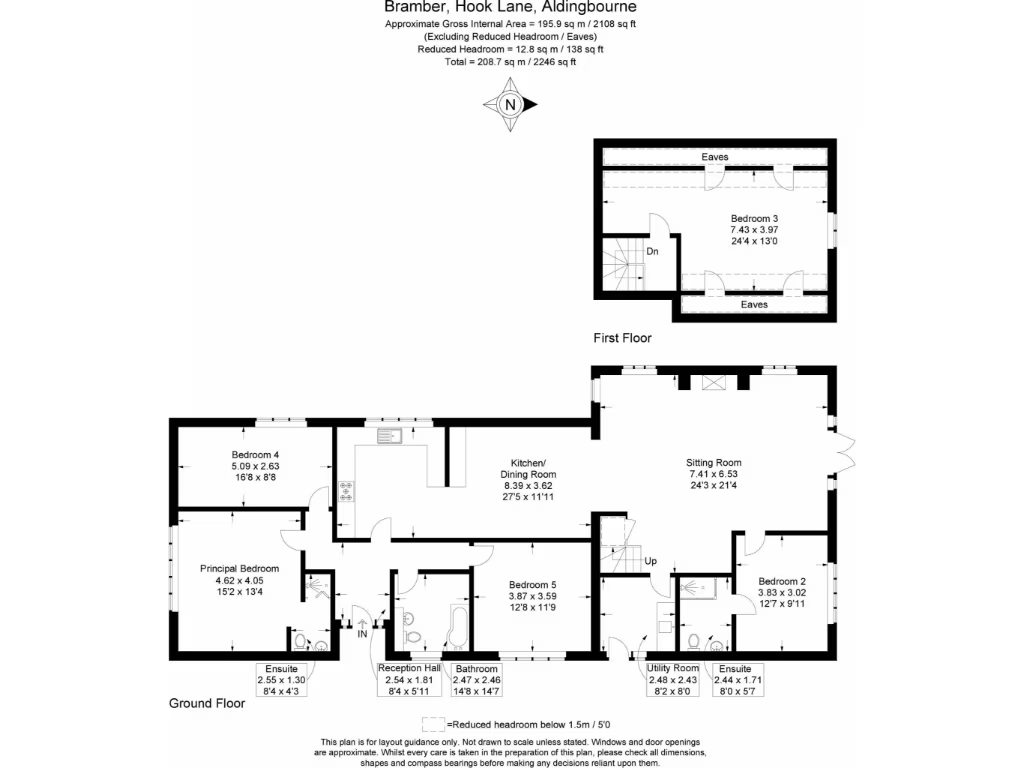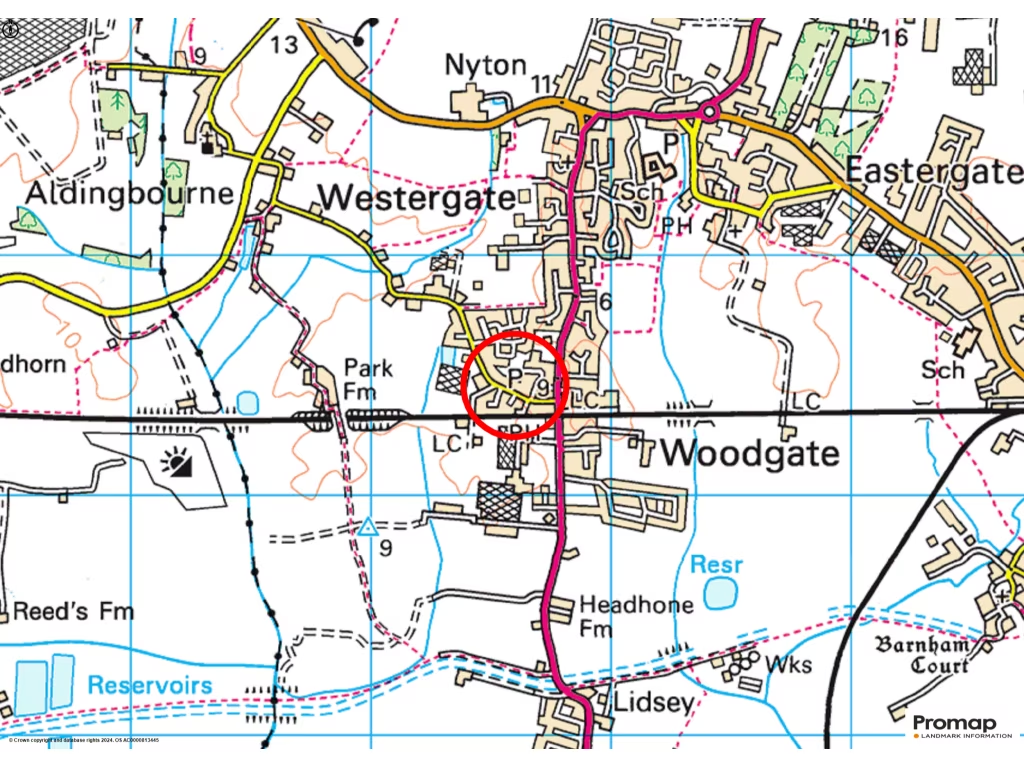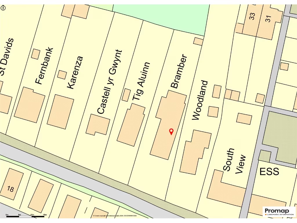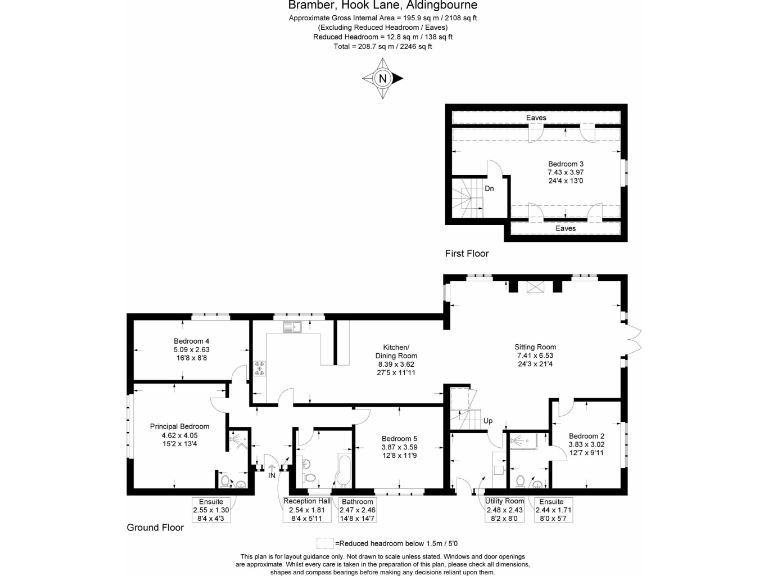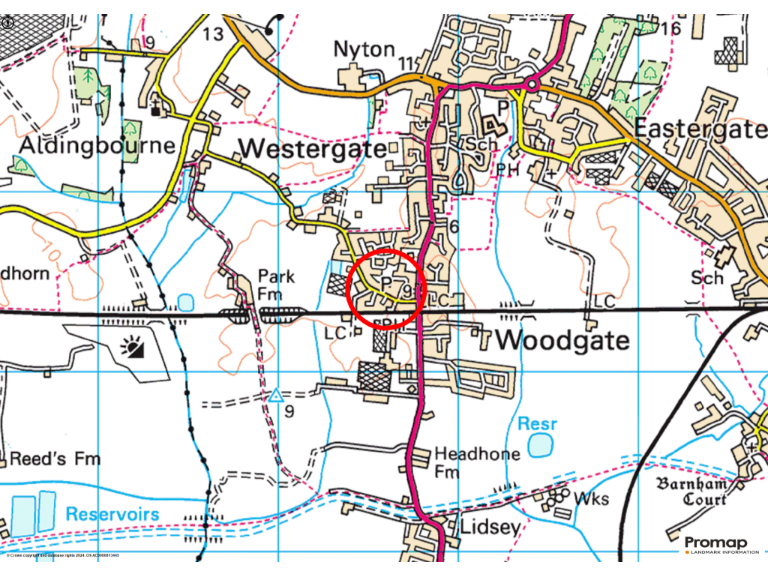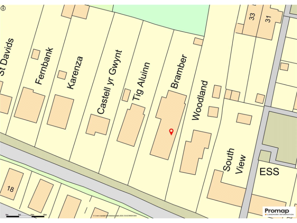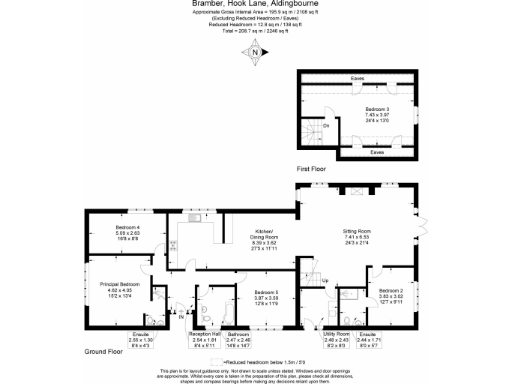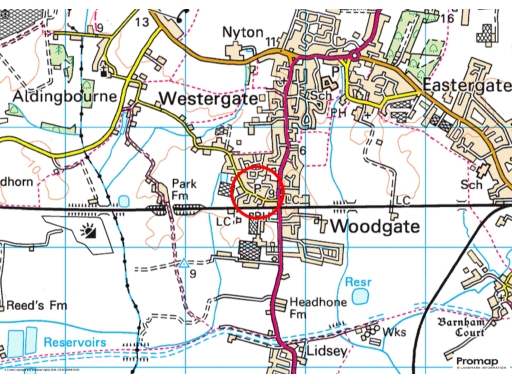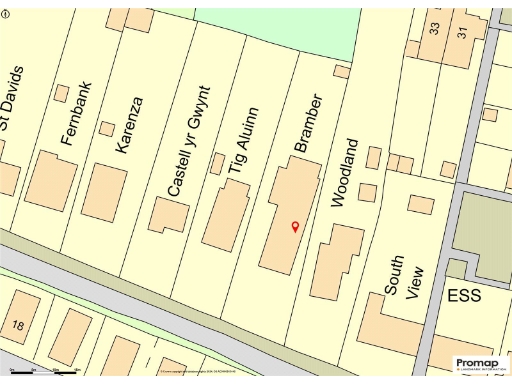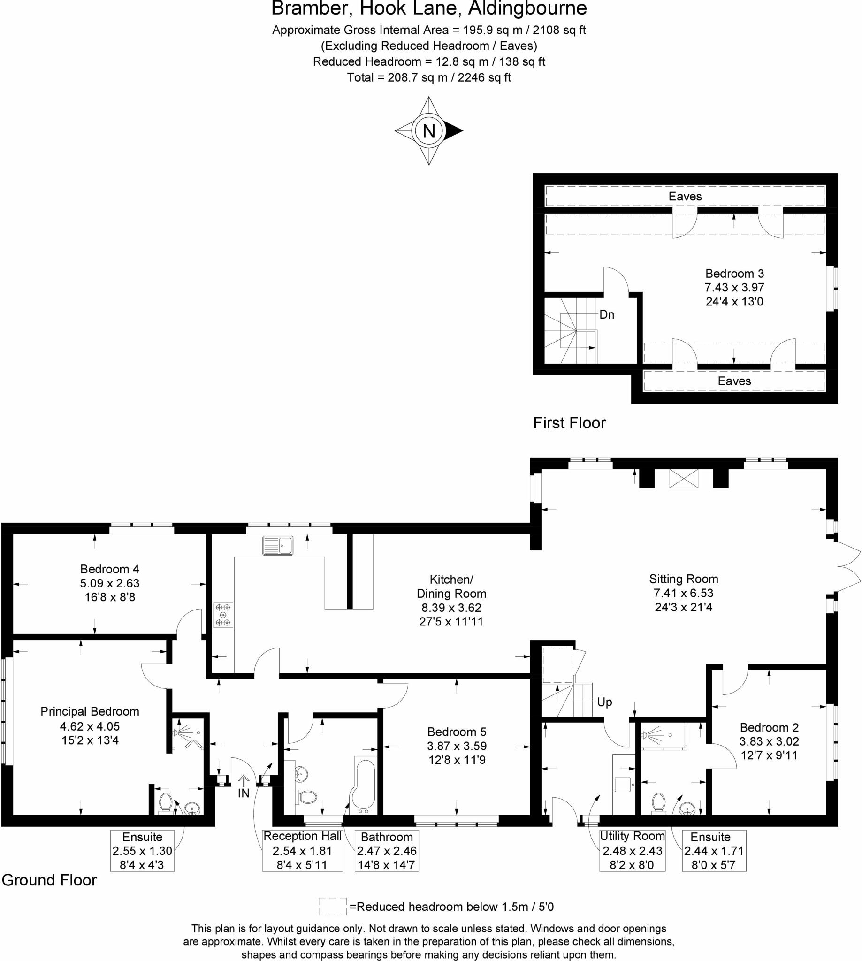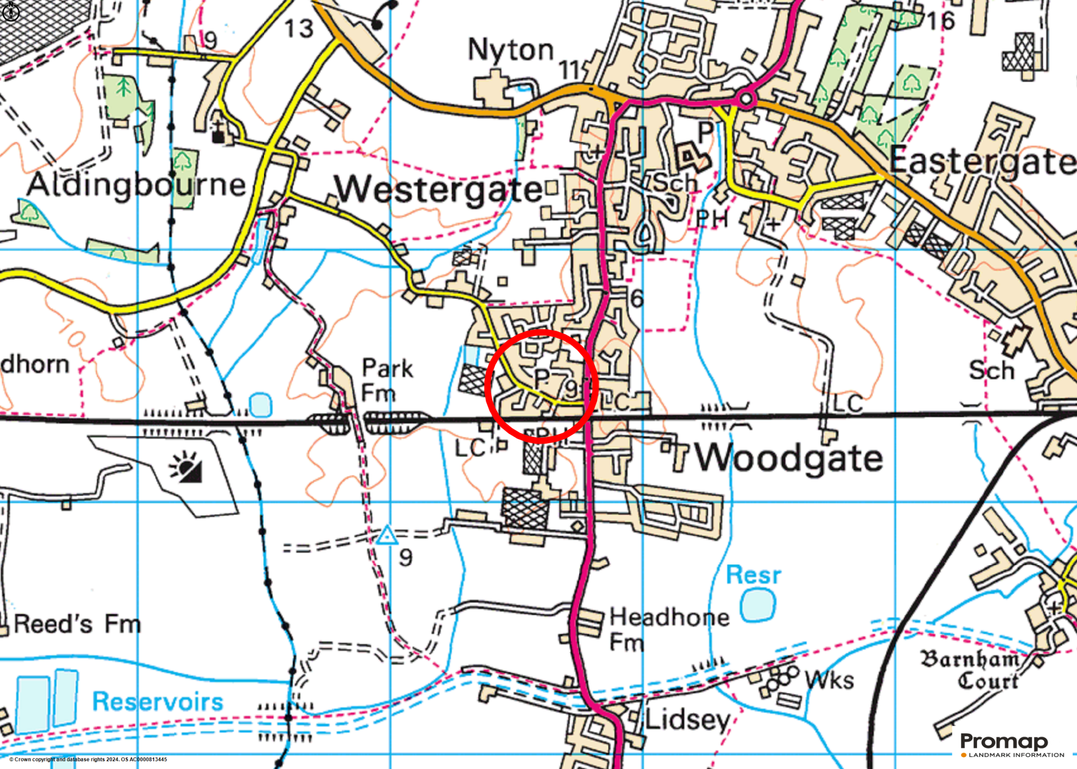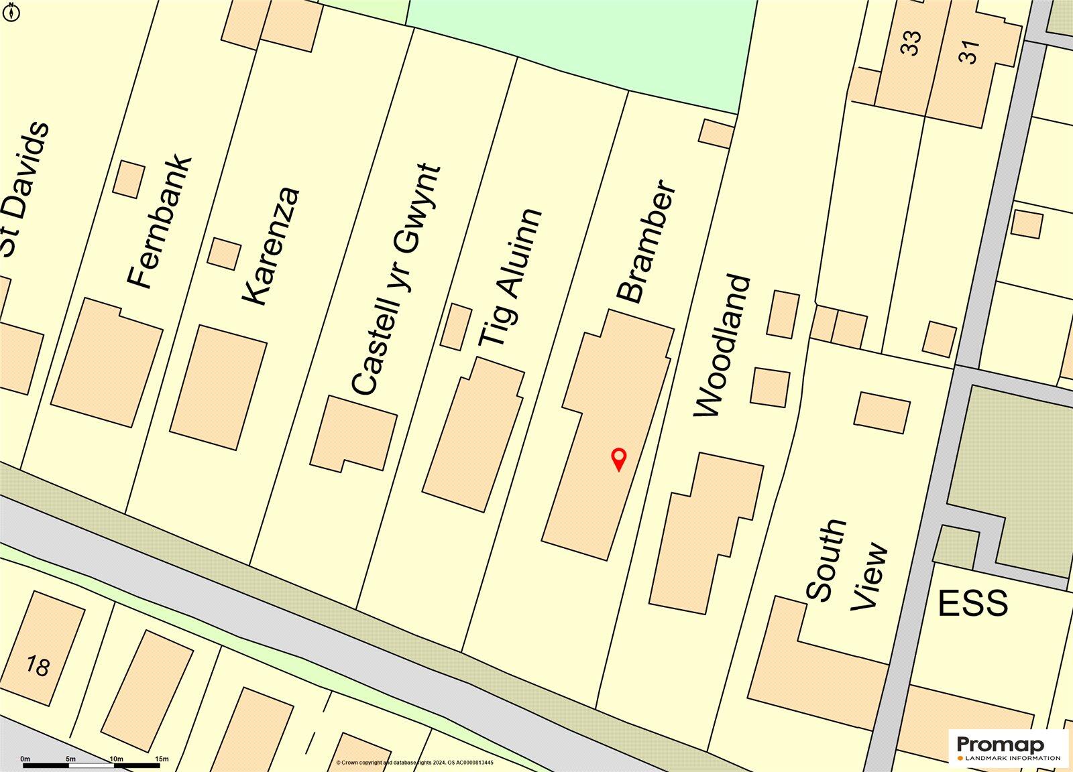Summary - BRAMBER HOOK LANE ALDINGBOURNE CHICHESTER PO20 3TB
5 bed 3 bath Bungalow
Large private garden, flexible accommodation and ample parking for growing families.
- Detached 5-bedroom chalet bungalow on a large private plot
- Open-plan kitchen/dining room flowing to triple-aspect sitting room
- Two ground-floor ensuites; generous upstairs bedroom with conversion potential
- U-shaped driveway providing ample off-street parking
- Large rear garden with paved terrace, pergola and mature planting
- Mains gas boiler and radiators; double glazing age unknown
- Constructed 1950s–1960s; cavity walls assumed uninsulated (may need upgrading)
- Chain free; loft alterations likely require planning consent
Set back from Hook Lane, ‘Bramber’ is a spacious detached chalet-style bungalow on a large private plot, ideal for growing families wanting single‑storey living with extra flexibility. The open-plan kitchen/dining room flows through to a triple‑aspect sitting room with a recessed log burner and double doors onto a paved terrace — a natural hub for family life and garden entertaining. The generous lawn, mature planting and pergola create a private outdoor space for children and pets.
Accommodation is arranged across two floors, providing five bedrooms and three bathrooms. Four bedrooms (two with ensuite facilities) sit on the ground floor while a substantial bedroom space occupies the upper level and could, subject to planning/consents, be reconfigured to include an en suite. One ground-floor room is already well suited to a home office or study.
Practical details suit everyday family needs: a utility room with outside door, a long U-shaped driveway offering ample off-road parking, mains gas central heating and double glazing (install date unknown). The property is offered chain-free and lies within easy reach of local schools, shops and the mainline station at Barnham, with Chichester and Arundel both roughly seven miles away.
A few points to note: the original cavity walls are assumed to be without added insulation, and the house dates from the 1950s–1960s, so some updating and energy-efficiency improvements may be desirable. Loft conversion or internal changes will likely need planning consent. Overall this is a well-proportioned family home on a substantial plot in a quiet, affluent fringe location.
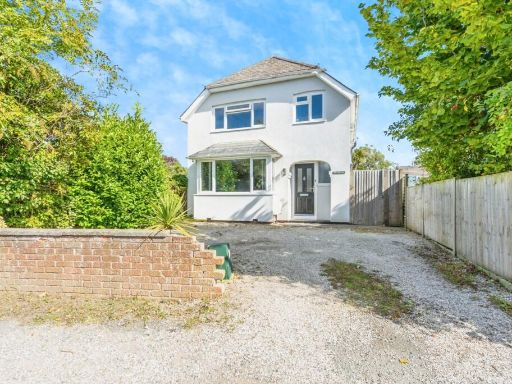 4 bedroom detached house for sale in Hook Lane, Aldingbourne, Chichester, West Sussex, PO20 — £585,000 • 4 bed • 2 bath • 1630 ft²
4 bedroom detached house for sale in Hook Lane, Aldingbourne, Chichester, West Sussex, PO20 — £585,000 • 4 bed • 2 bath • 1630 ft²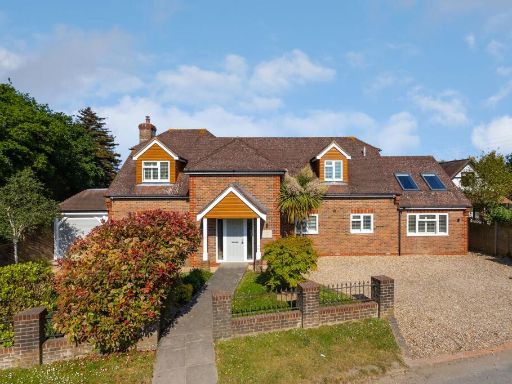 5 bedroom detached house for sale in Hook Lane, Aldingbourne, PO20 — £850,000 • 5 bed • 4 bath • 3046 ft²
5 bedroom detached house for sale in Hook Lane, Aldingbourne, PO20 — £850,000 • 5 bed • 4 bath • 3046 ft²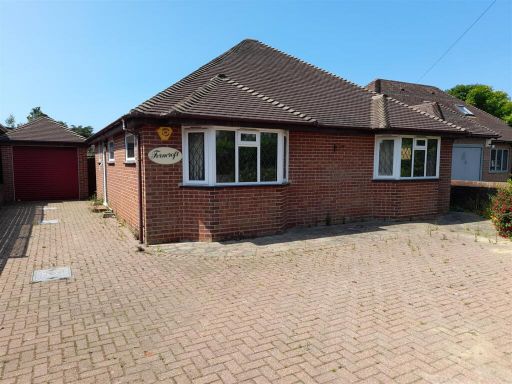 2 bedroom detached bungalow for sale in Burndell Road, Yapton, BN18 — £395,000 • 2 bed • 2 bath • 1162 ft²
2 bedroom detached bungalow for sale in Burndell Road, Yapton, BN18 — £395,000 • 2 bed • 2 bath • 1162 ft²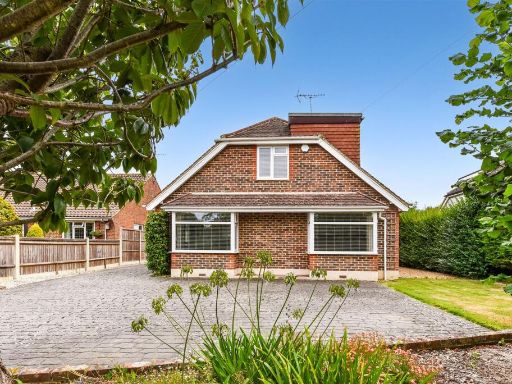 5 bedroom detached bungalow for sale in Church Lane, Eastergate, PO20 — £575,000 • 5 bed • 2 bath • 1810 ft²
5 bedroom detached bungalow for sale in Church Lane, Eastergate, PO20 — £575,000 • 5 bed • 2 bath • 1810 ft²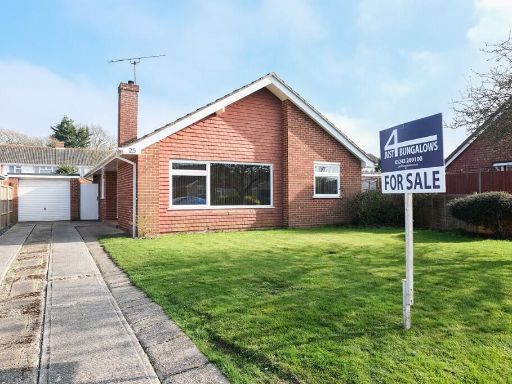 3 bedroom detached bungalow for sale in Boxgrove Gardens, Aldwick, Bognor Regis, West Sussex, PO21 — £425,000 • 3 bed • 1 bath • 1109 ft²
3 bedroom detached bungalow for sale in Boxgrove Gardens, Aldwick, Bognor Regis, West Sussex, PO21 — £425,000 • 3 bed • 1 bath • 1109 ft²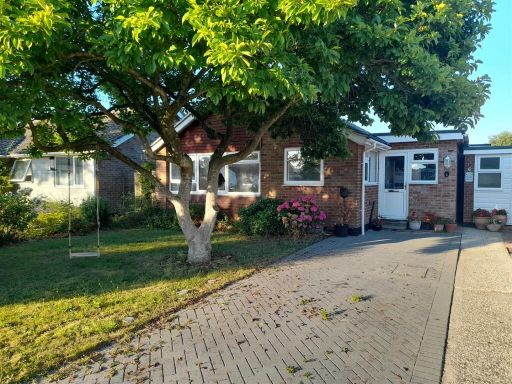 2 bedroom semi-detached bungalow for sale in Spinney Walk, Barnham, PO22 — £390,000 • 2 bed • 1 bath • 1128 ft²
2 bedroom semi-detached bungalow for sale in Spinney Walk, Barnham, PO22 — £390,000 • 2 bed • 1 bath • 1128 ft²