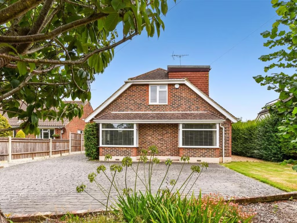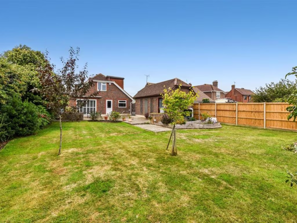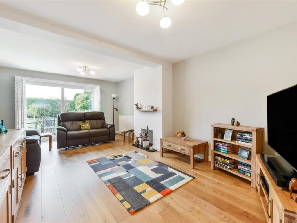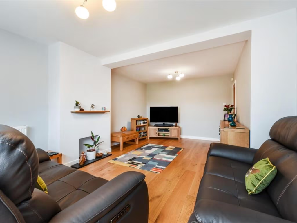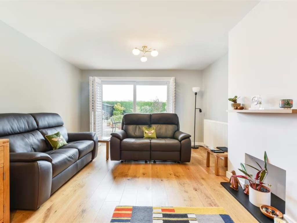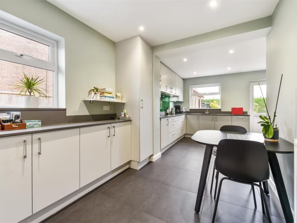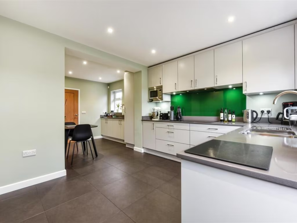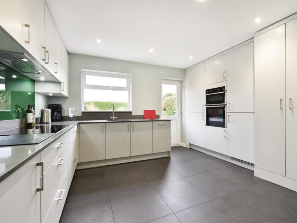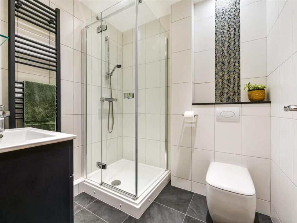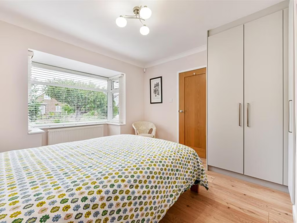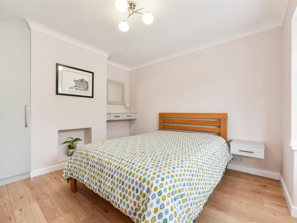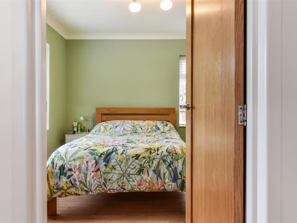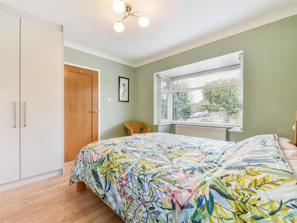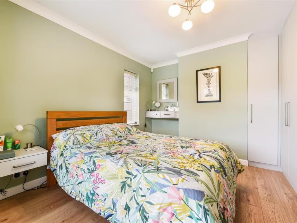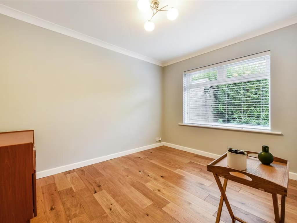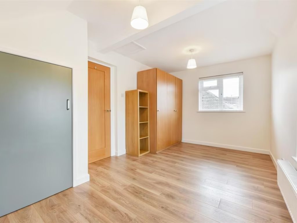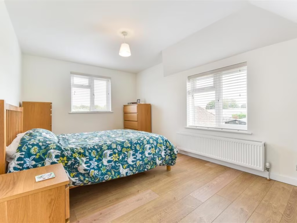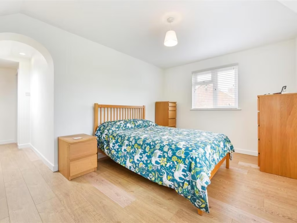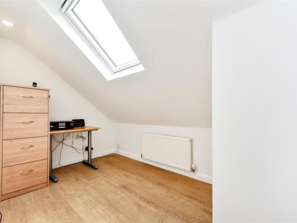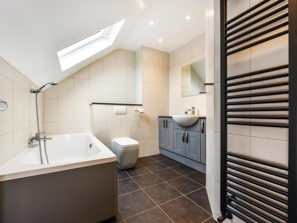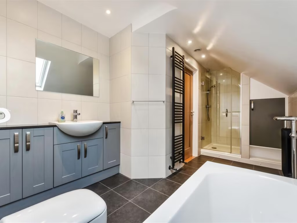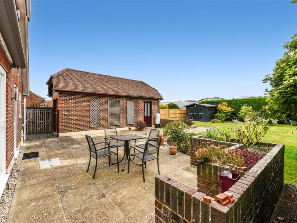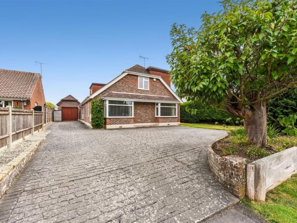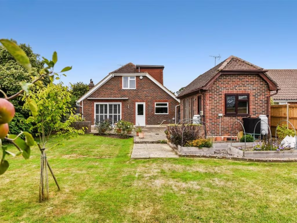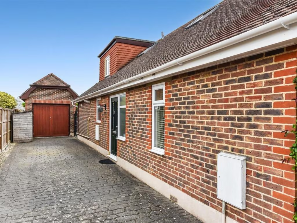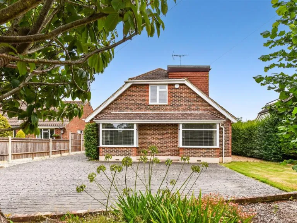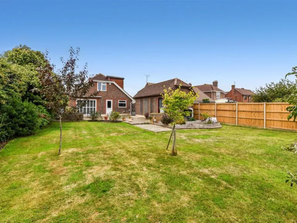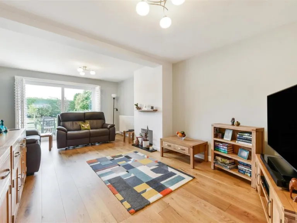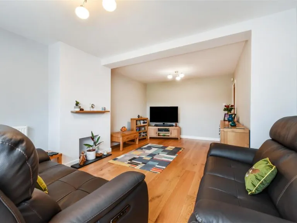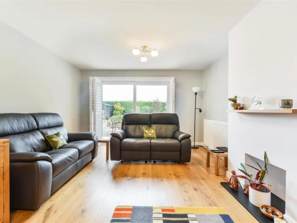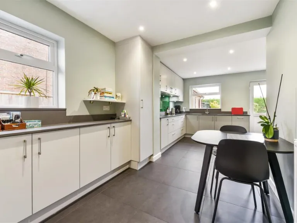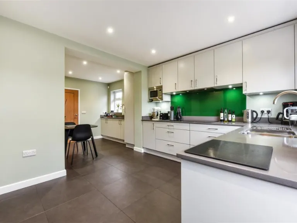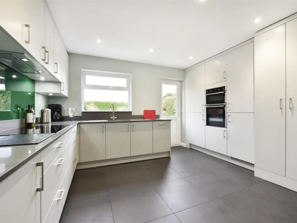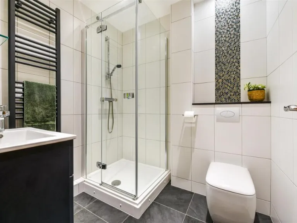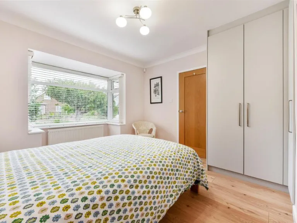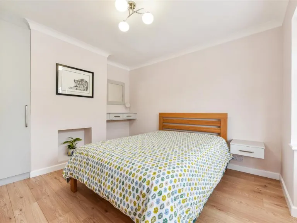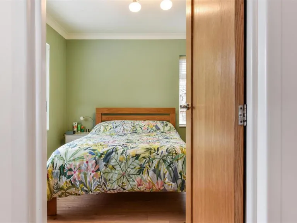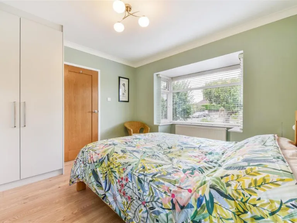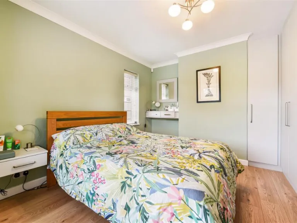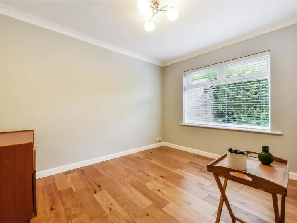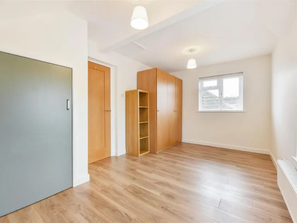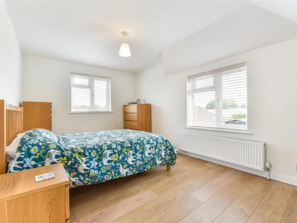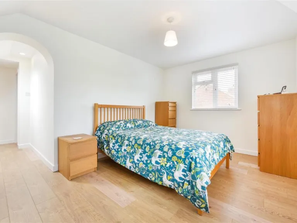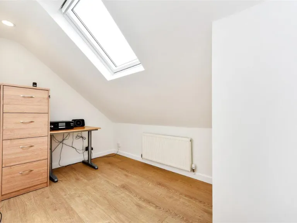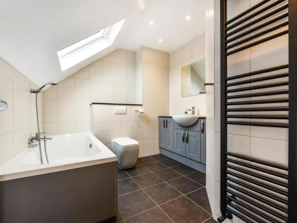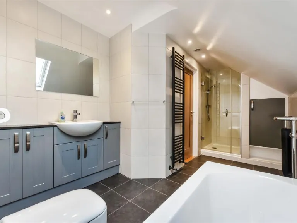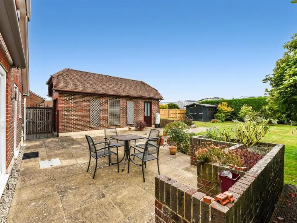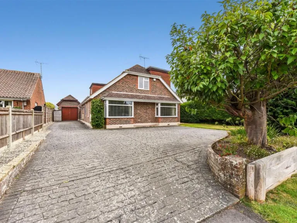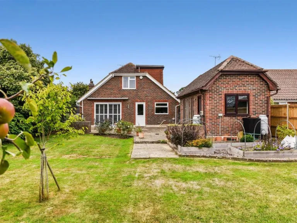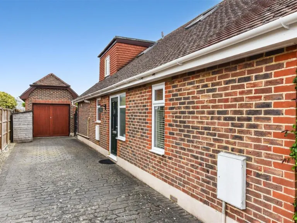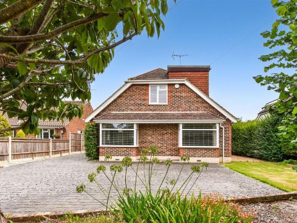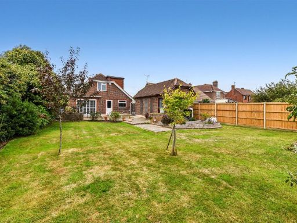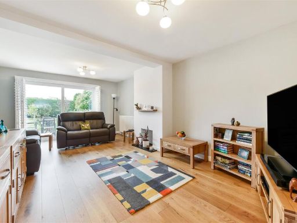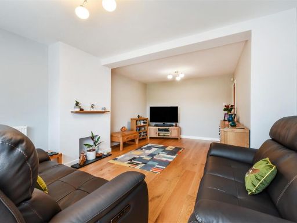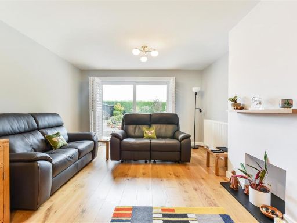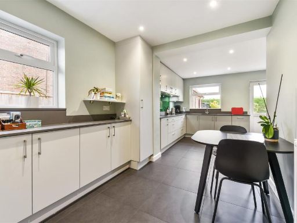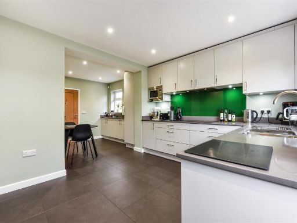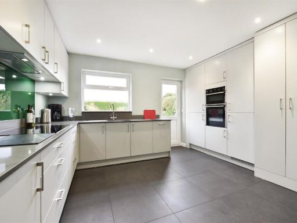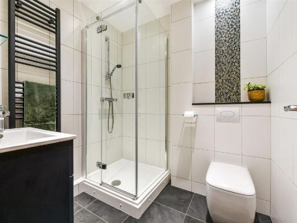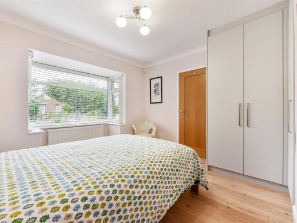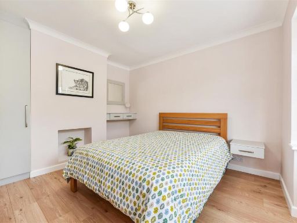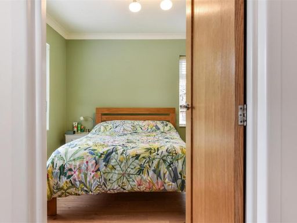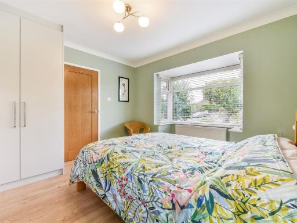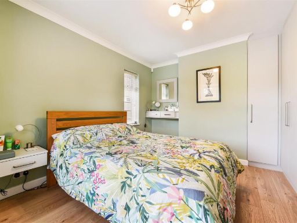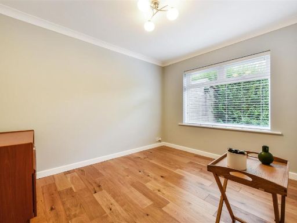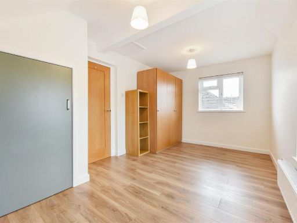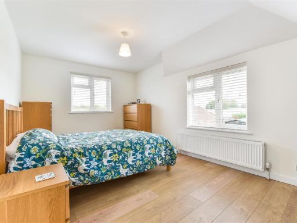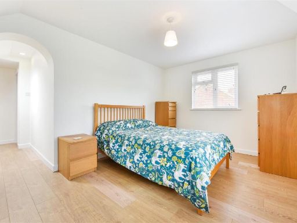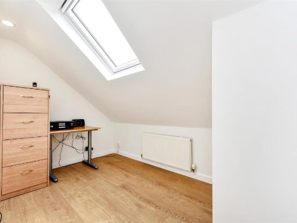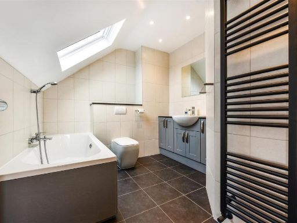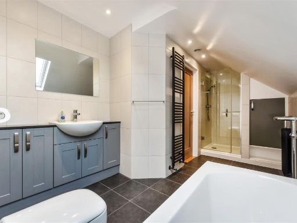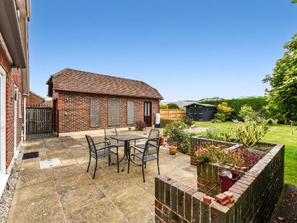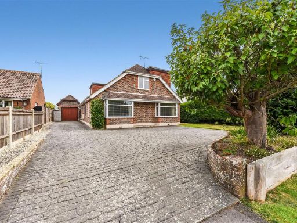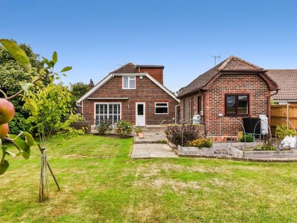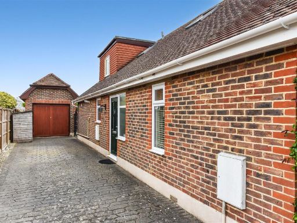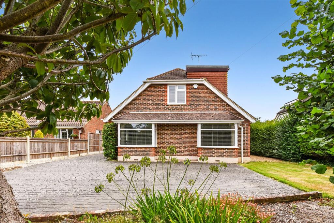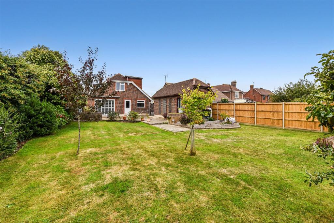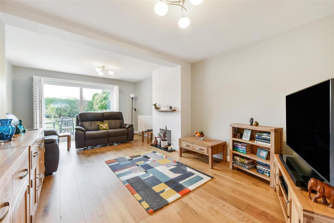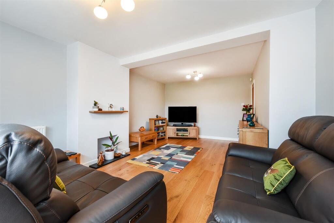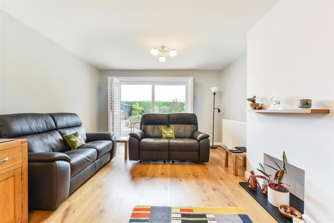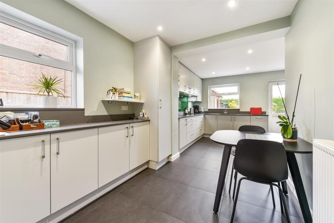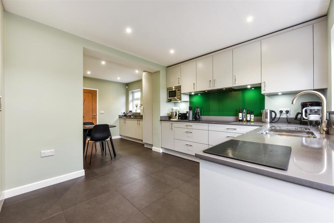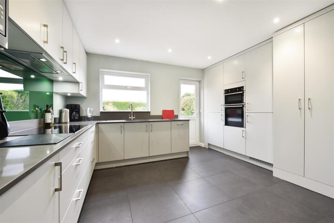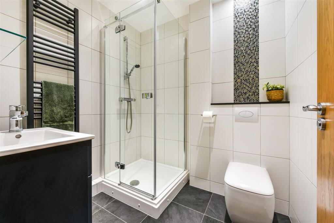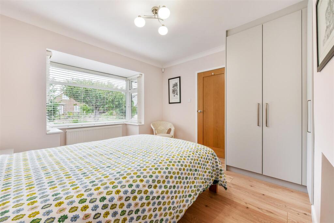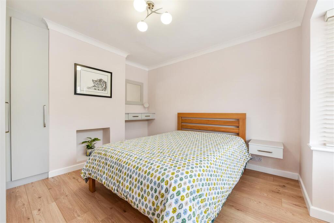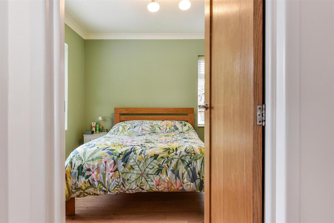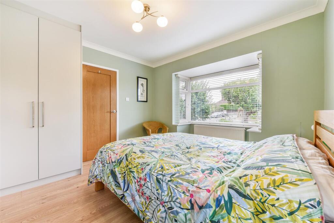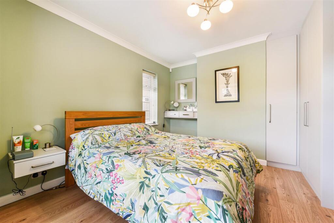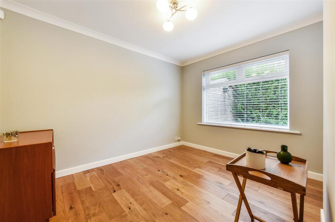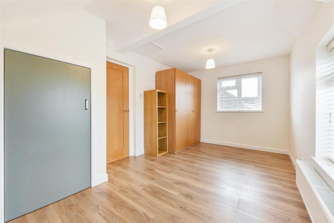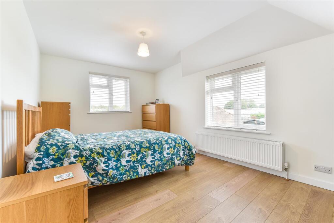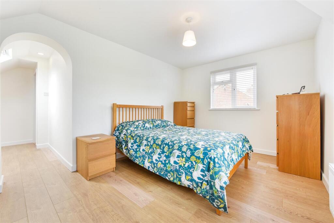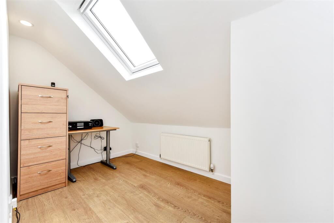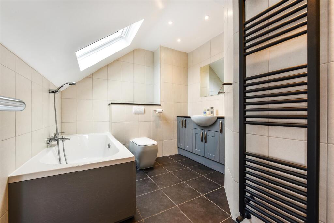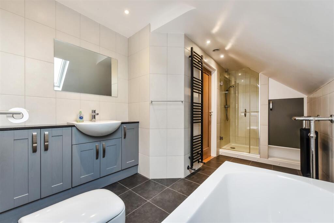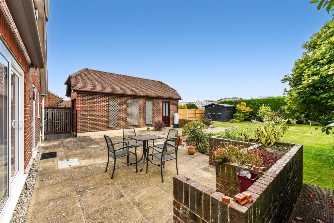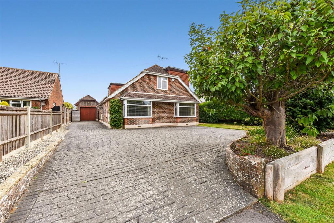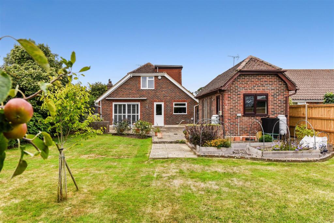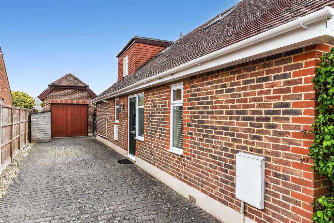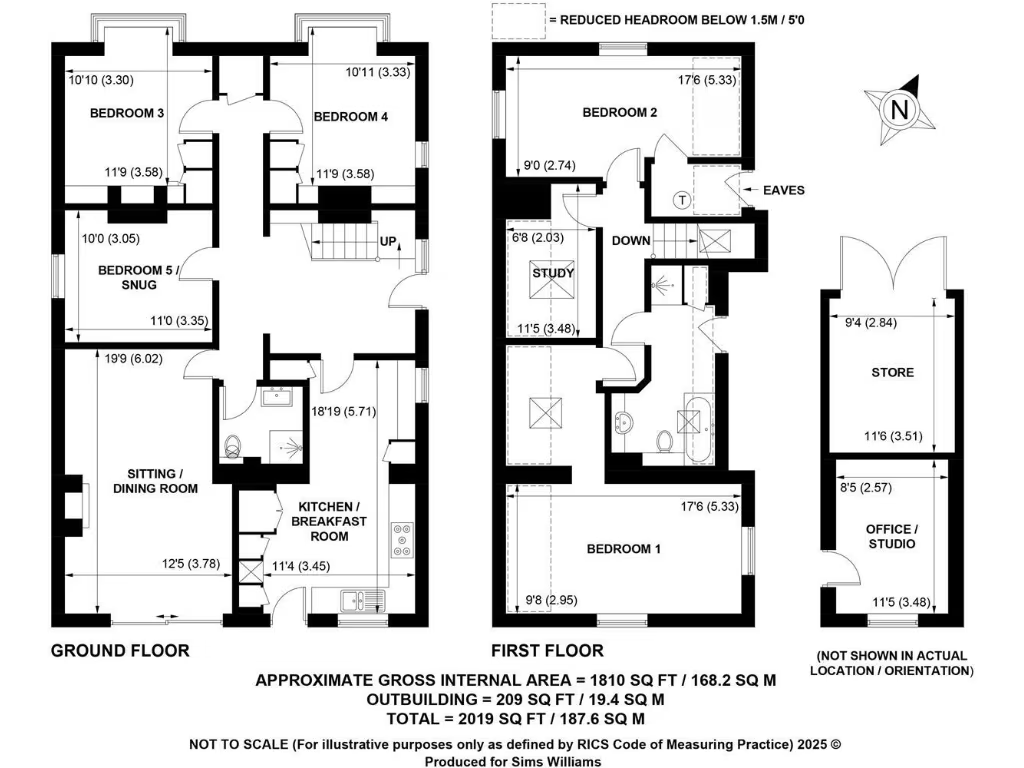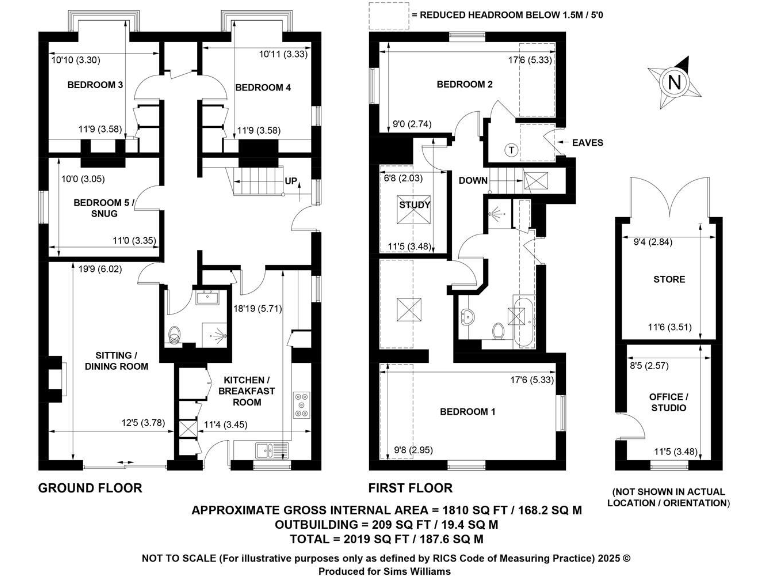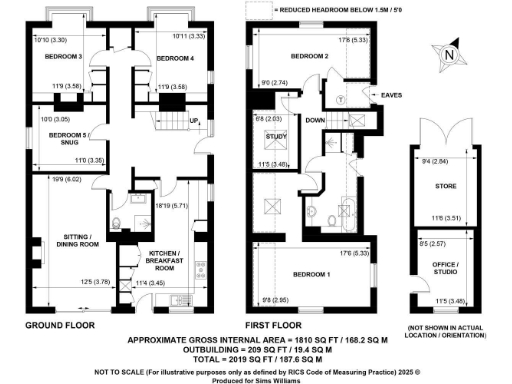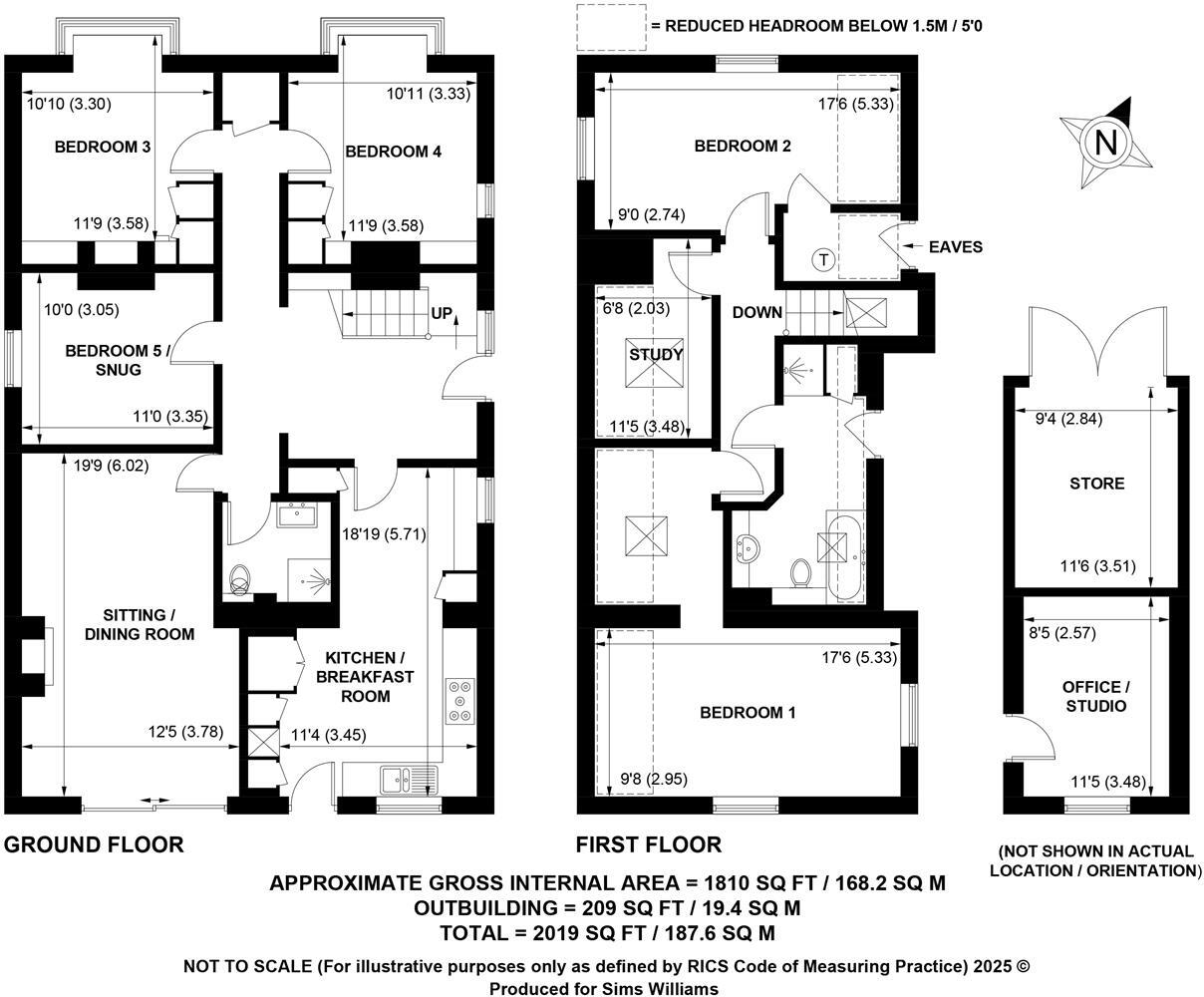Summary - HEBERBURY CHURCH LANE EASTERGATE CHICHESTER PO20 3XD
5 bed 2 bath Detached Bungalow
Versatile five-bedroom chalet bungalow on a large south-facing plot near good schools.
Five bedrooms including two large first-floor doubles
Refitted Sylvana kitchen/breakfast room
Lounge/diner with doors onto south-facing garden
Studio/home office and separate storeroom
Driveway parking for 4–5 cars; large plot
Multi-storey (first-floor bedrooms) — not fully single-level
Double glazing present (install date unknown)
Council tax band expensive — factor in running costs
Set on a large south-facing plot in Eastergate, this detached chalet bungalow blends mid‑century character with practical family living. The ground floor offers a refitted Sylvana kitchen/breakfast room, lounge/diner with garden doors, two double bedrooms with fitted wardrobes and a modern shower room. Upstairs are two generous double bedrooms — one with a dressing area — plus a full bathroom with separate shower. A snug/study provides extra flexible space, while a studio/home office and store room sit beside the generous rear garden.
The property suits families seeking space and gardens close to well-rated local schools, or buyers wanting versatile accommodation with occasional upstairs sleeping. Driveway parking for four to five cars and fast broadband with excellent mobile signal support home working. Double glazing is fitted (install date unknown) and heating is mains gas to a boiler and radiators, offering efficient day-to-day comfort.
Buyers should note this is a mid‑20th century chalet bungalow (circa 1950–66) with a multi‑storey layout: the first floor is accessed by stairs, so it is not single‑level living throughout. Council tax is described as expensive; prospective purchasers should allow for ongoing maintenance typical of properties of this age. Overall, the house is well‑maintained and ready to occupy, with scope to personalise or update to suit modern tastes.
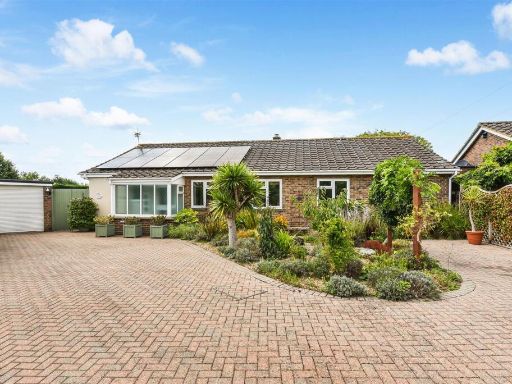 4 bedroom detached bungalow for sale in Wandleys Drive, Eastergate, PO20 — £675,000 • 4 bed • 2 bath • 1648 ft²
4 bedroom detached bungalow for sale in Wandleys Drive, Eastergate, PO20 — £675,000 • 4 bed • 2 bath • 1648 ft²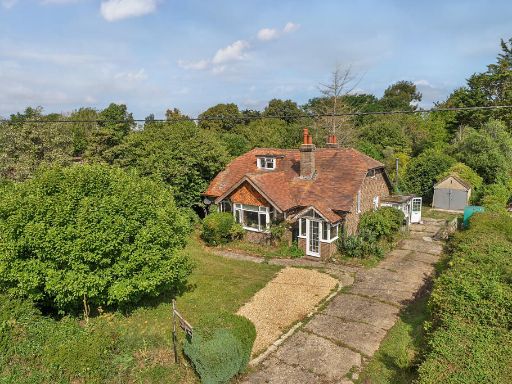 4 bedroom detached house for sale in Eastergate Lane, Arundel, BN18 — £635,000 • 4 bed • 2 bath • 1586 ft²
4 bedroom detached house for sale in Eastergate Lane, Arundel, BN18 — £635,000 • 4 bed • 2 bath • 1586 ft²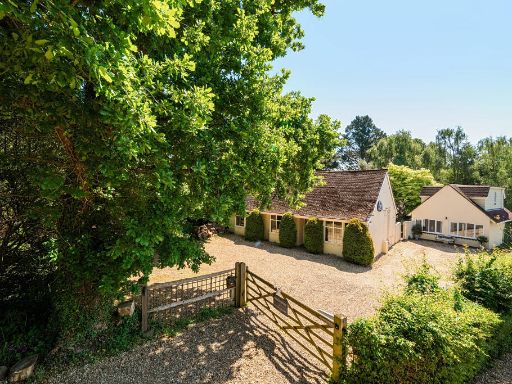 4 bedroom detached house for sale in Wandleys Lane, Eastergate, Chichester, PO20 — £995,000 • 4 bed • 3 bath • 1922 ft²
4 bedroom detached house for sale in Wandleys Lane, Eastergate, Chichester, PO20 — £995,000 • 4 bed • 3 bath • 1922 ft²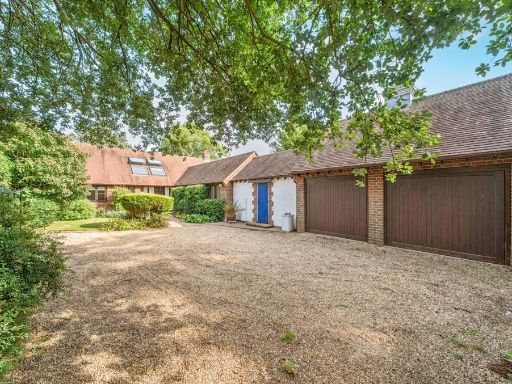 3 bedroom chalet for sale in Barnham Road, Eastergate, PO20 — £750,000 • 3 bed • 3 bath • 2516 ft²
3 bedroom chalet for sale in Barnham Road, Eastergate, PO20 — £750,000 • 3 bed • 3 bath • 2516 ft²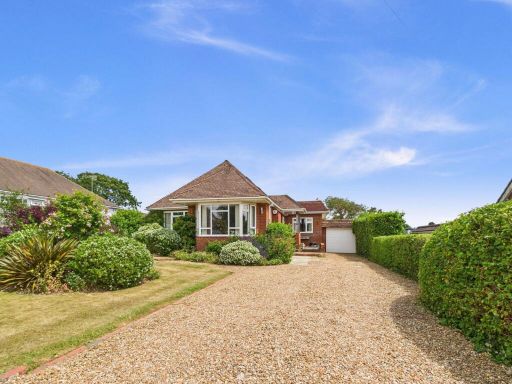 4 bedroom detached bungalow for sale in Hayling Rise, High Salvington, Worthing, BN13 3AL, BN13 — £725,000 • 4 bed • 2 bath • 1787 ft²
4 bedroom detached bungalow for sale in Hayling Rise, High Salvington, Worthing, BN13 3AL, BN13 — £725,000 • 4 bed • 2 bath • 1787 ft²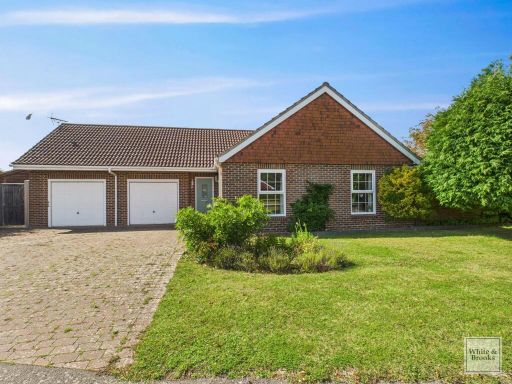 3 bedroom property for sale in Grangefield Way, Bognor Regis, PO21 — £695,000 • 3 bed • 1 bath • 1378 ft²
3 bedroom property for sale in Grangefield Way, Bognor Regis, PO21 — £695,000 • 3 bed • 1 bath • 1378 ft²