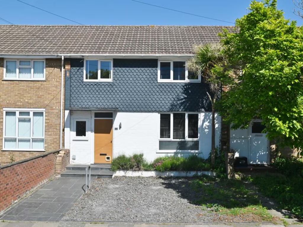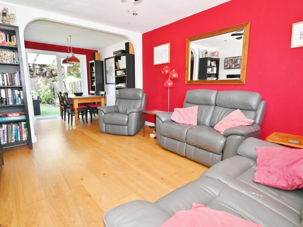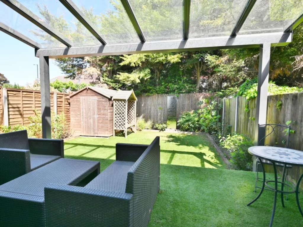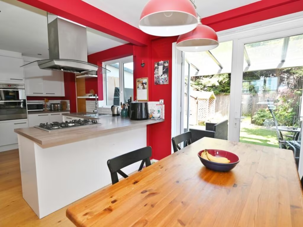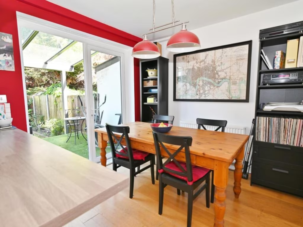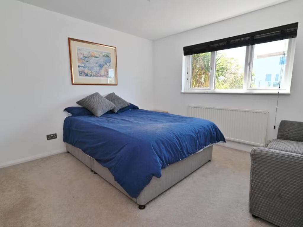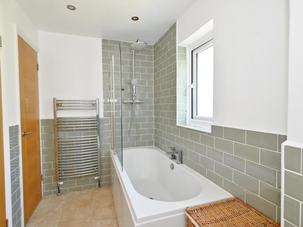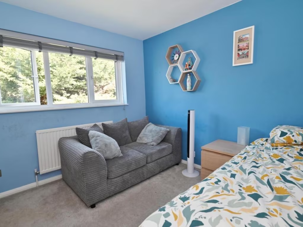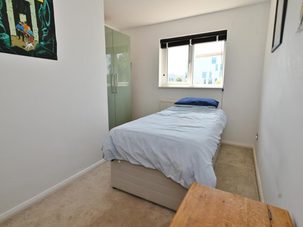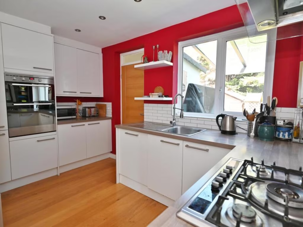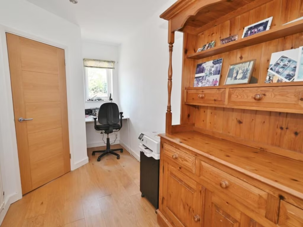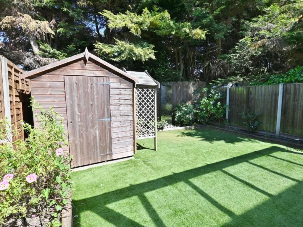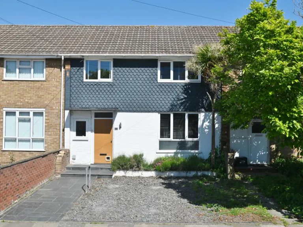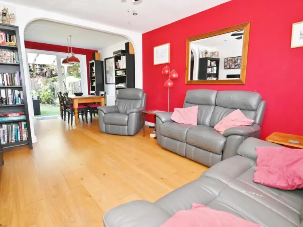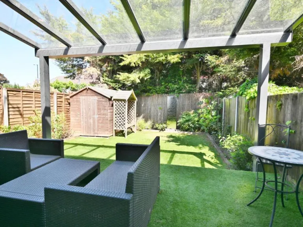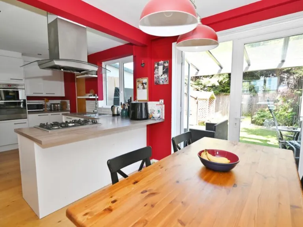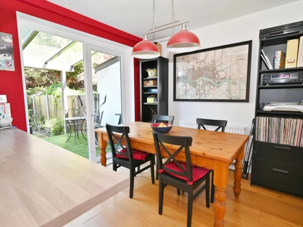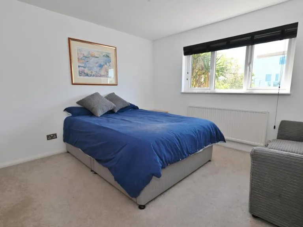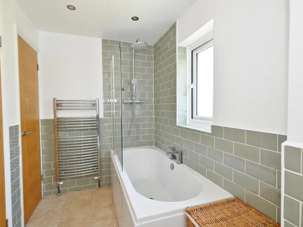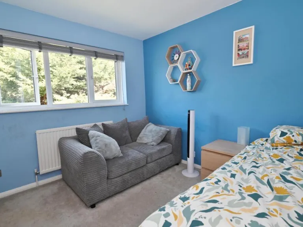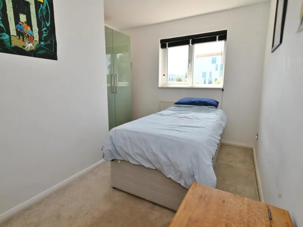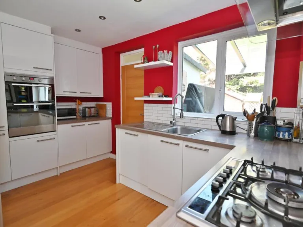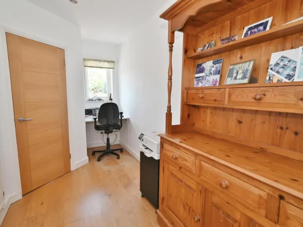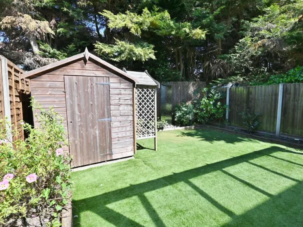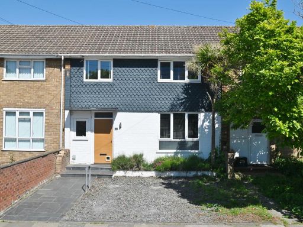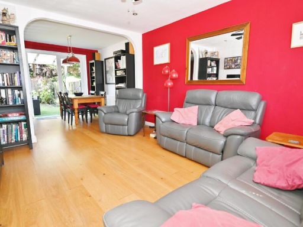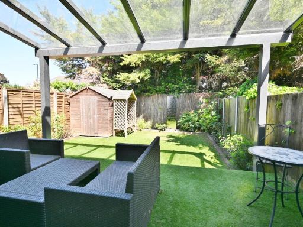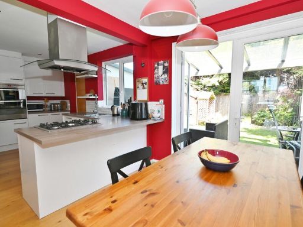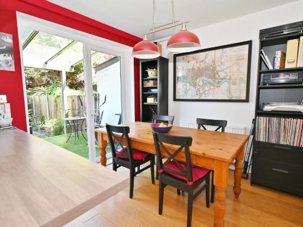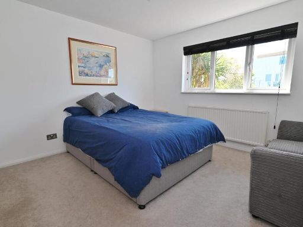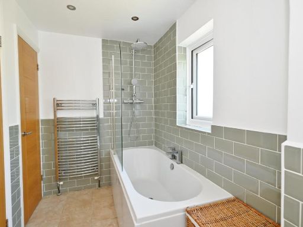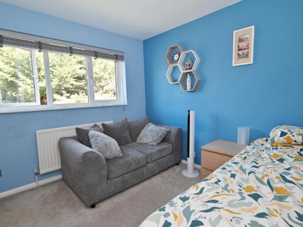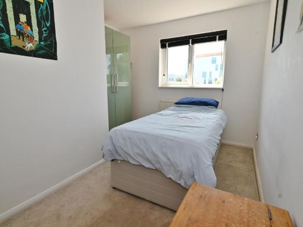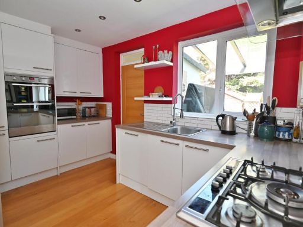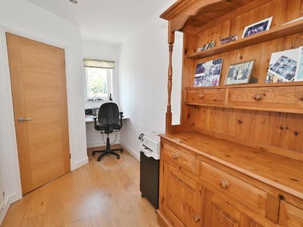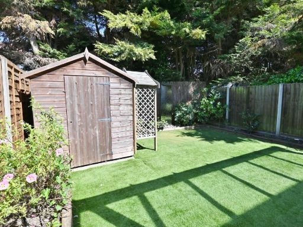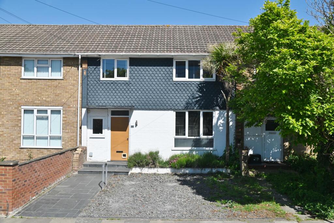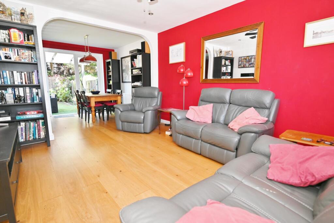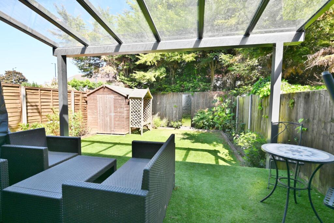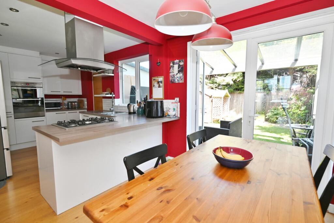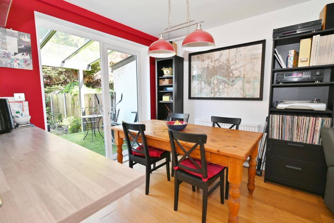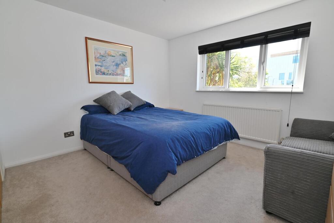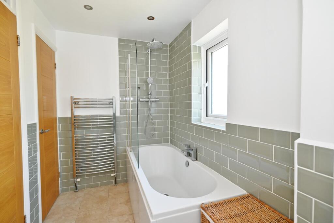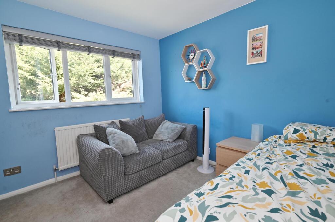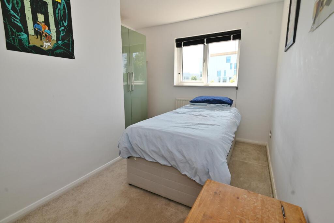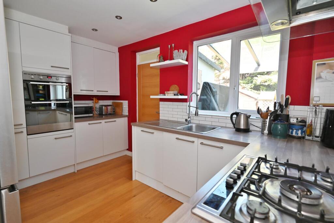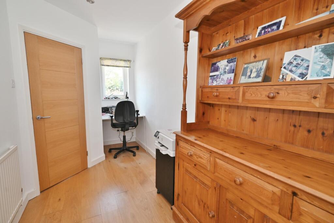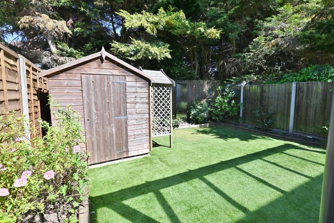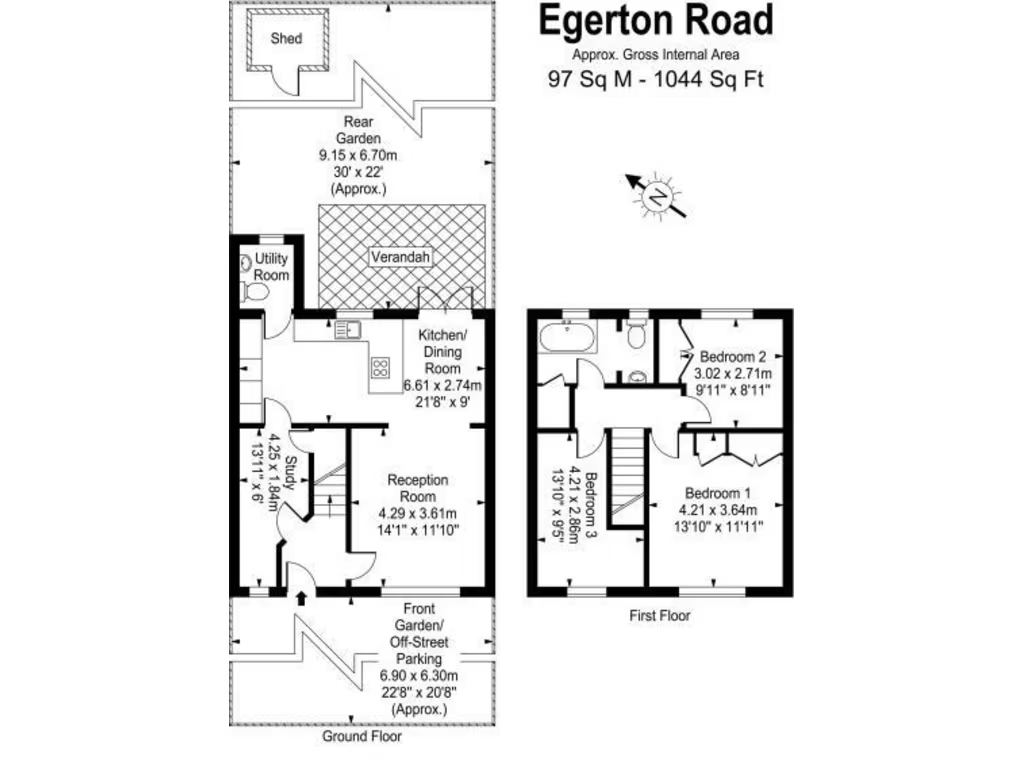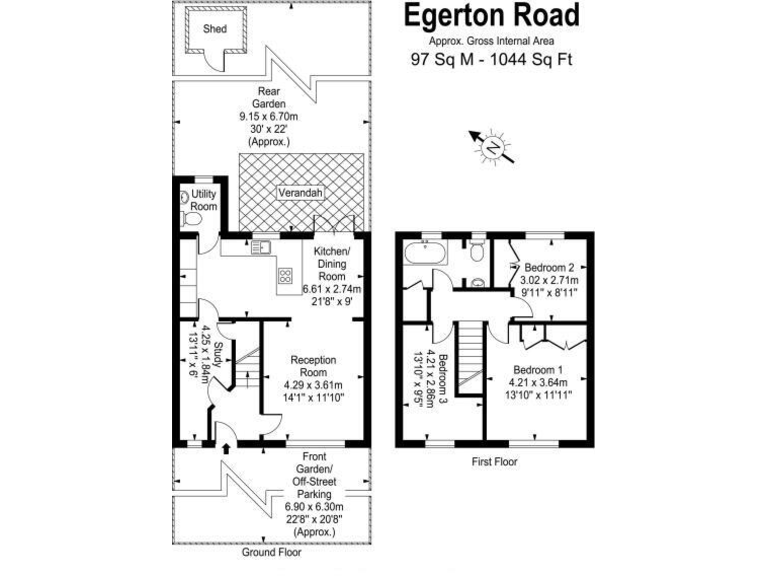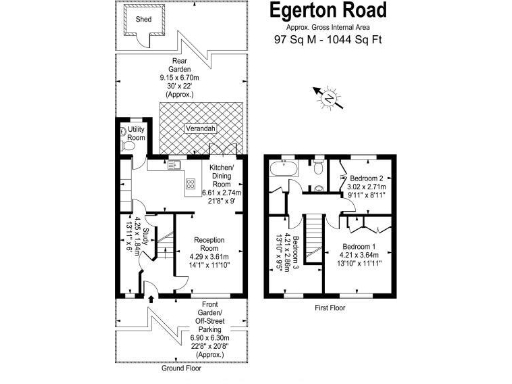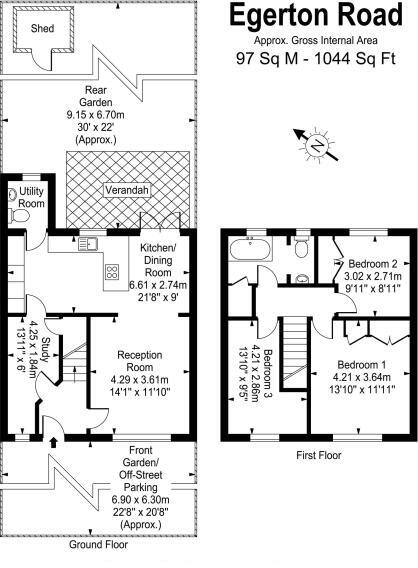Summary - 30 EGERTON ROAD TWICKENHAM TW2 7SP
3 bed 1 bath Terraced
Updated mid-terrace with study, driveway and covered garden veranda, minutes from Twickenham station..
1044 sq ft over two floors with boarded loft and power
Open-plan living/dining plus separate study for flexible use
Low-maintenance garden with covered veranda and insulated shed
Driveway off-street parking; small front garden
Close: 0.6 miles to Twickenham station and town centre
Good local schools nearby; several rated Outstanding/Good
Heating: electric storage heaters (higher running costs risk)
Cavity walls assumed uninsulated; above-average crime and council tax
This mid-terrace, three-bedroom freehold offers 1,044 sq ft of practical living on two floors, well suited to families and first-time buyers who want convenient access to Twickenham town centre and the station. The open-plan living/dining room and separate study create flexible space for everyday life and home-working, while large double-glazed windows and modern fittings keep the interior bright and low-maintenance. A boarded, lit loft with power gives useful storage or potential to adapt (subject to consents).
Outside, the small, low-maintenance rear garden features an all-weather covered veranda and artificial lawn, ideal for year-round entertaining. Off-street driveway parking and an insulated garden shed add convenience in a location 0.6 miles from shops, cafés and mainline rail, and within easy walking distance of several highly regarded primary and secondary schools.
Buyers should note practical constraints: heating is by electric storage heaters and walls are assumed cavity with no installed wall insulation, which may mean higher running costs compared with gas-heated homes. There is only one family bathroom and the plot is small. Local crime levels are reported above average and council tax is above average for the area. Overall, the property presents a tidy, updated home with scope for energy improvements and modest renovation to personalise.
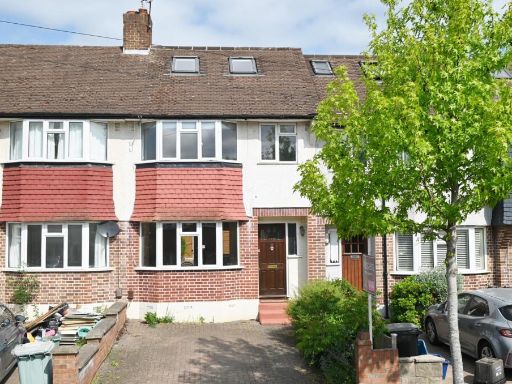 4 bedroom terraced house for sale in Lincoln Avenue, Twickenham, TW2 — £725,000 • 4 bed • 2 bath • 1153 ft²
4 bedroom terraced house for sale in Lincoln Avenue, Twickenham, TW2 — £725,000 • 4 bed • 2 bath • 1153 ft²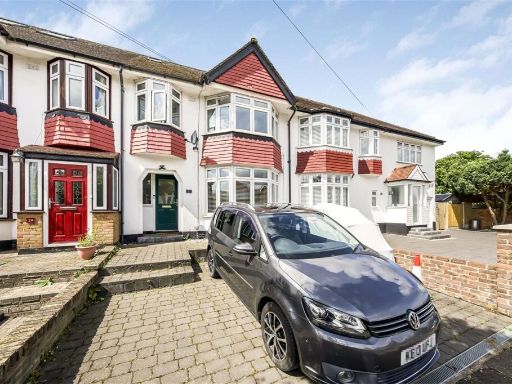 4 bedroom terraced house for sale in Egerton Road, TW2 — £1,025,000 • 4 bed • 2 bath • 1285 ft²
4 bedroom terraced house for sale in Egerton Road, TW2 — £1,025,000 • 4 bed • 2 bath • 1285 ft²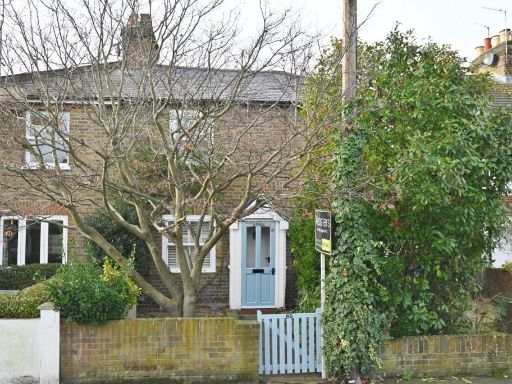 2 bedroom terraced house for sale in Second Cross Road, Twickenham, TW2 — £675,000 • 2 bed • 1 bath • 818 ft²
2 bedroom terraced house for sale in Second Cross Road, Twickenham, TW2 — £675,000 • 2 bed • 1 bath • 818 ft²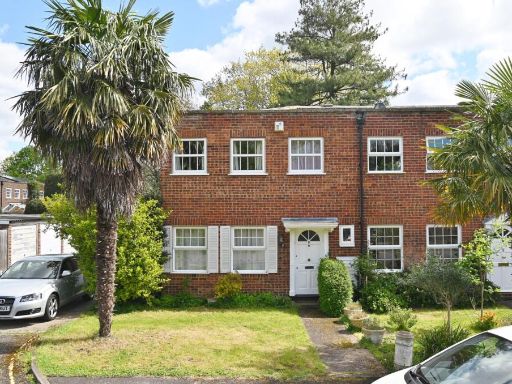 3 bedroom end of terrace house for sale in Lancaster Place, Twickenham, TW1 — £875,000 • 3 bed • 1 bath • 1123 ft²
3 bedroom end of terrace house for sale in Lancaster Place, Twickenham, TW1 — £875,000 • 3 bed • 1 bath • 1123 ft²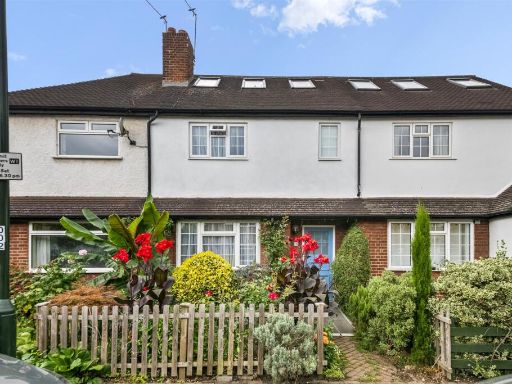 3 bedroom terraced house for sale in Talbot Road, Twickenham, TW2 — £850,000 • 3 bed • 2 bath • 1237 ft²
3 bedroom terraced house for sale in Talbot Road, Twickenham, TW2 — £850,000 • 3 bed • 2 bath • 1237 ft²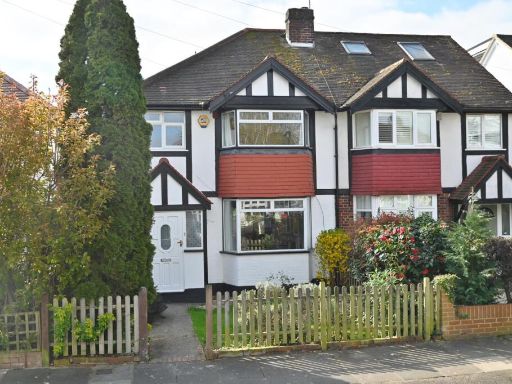 3 bedroom semi-detached house for sale in Rivermeads Avenue, Twickenham, TW2 — £625,000 • 3 bed • 1 bath • 1145 ft²
3 bedroom semi-detached house for sale in Rivermeads Avenue, Twickenham, TW2 — £625,000 • 3 bed • 1 bath • 1145 ft²