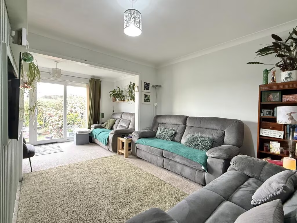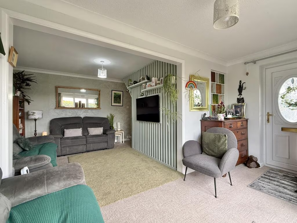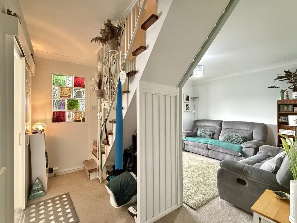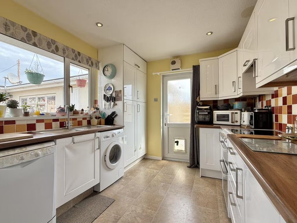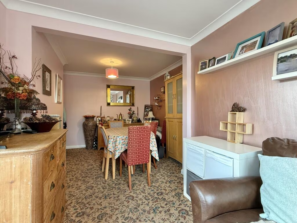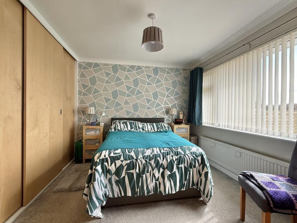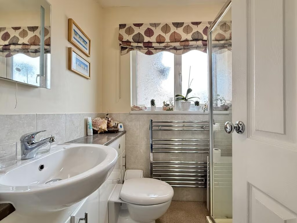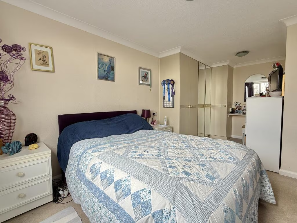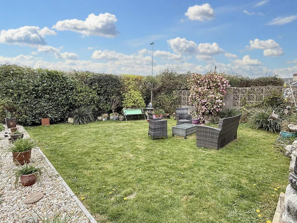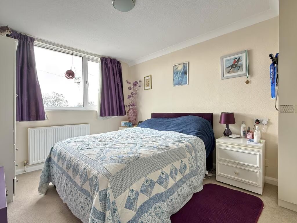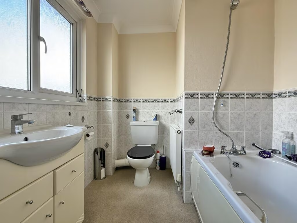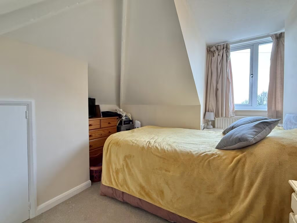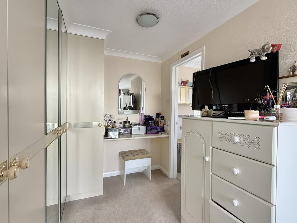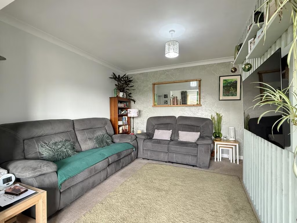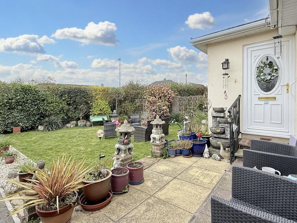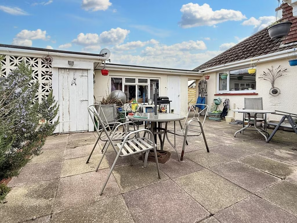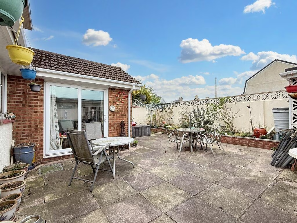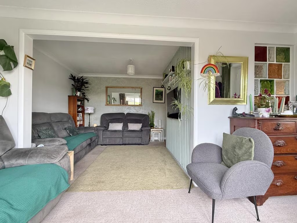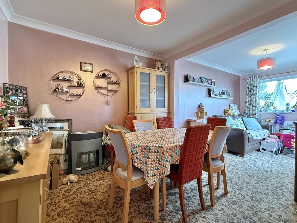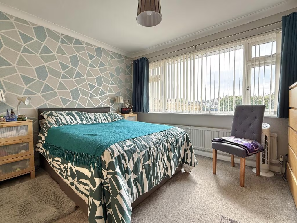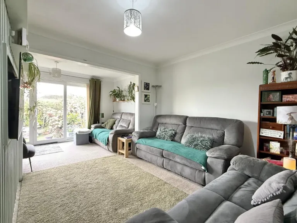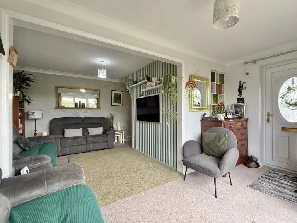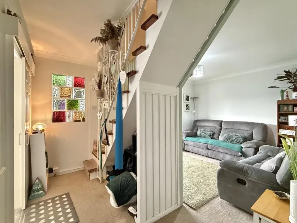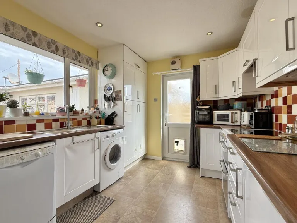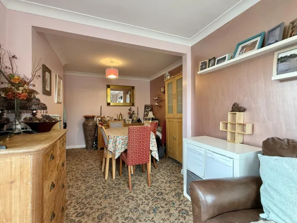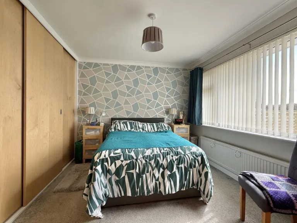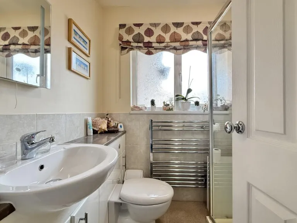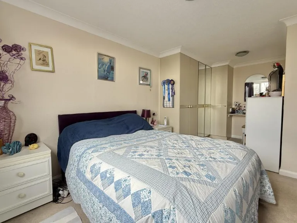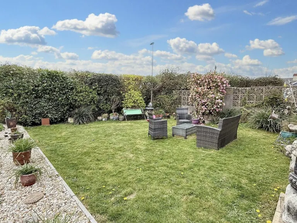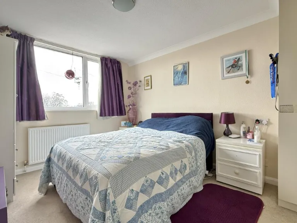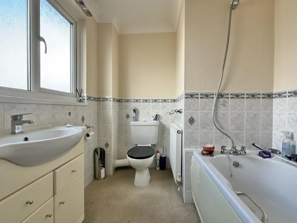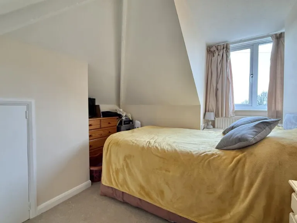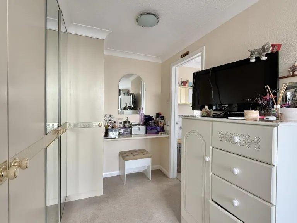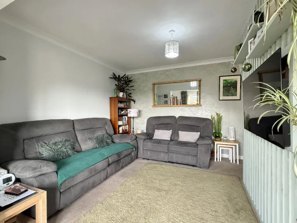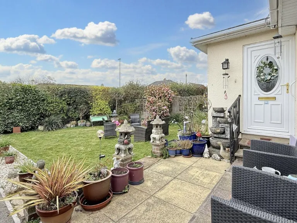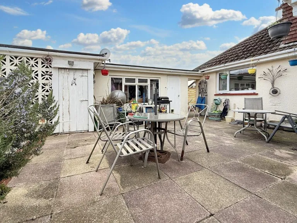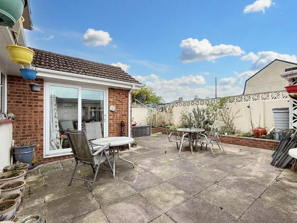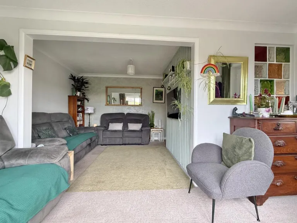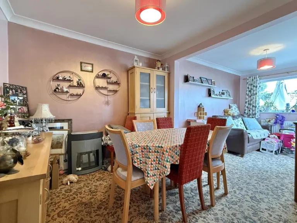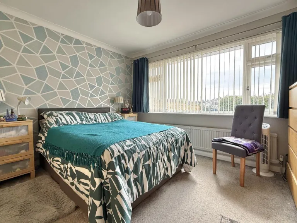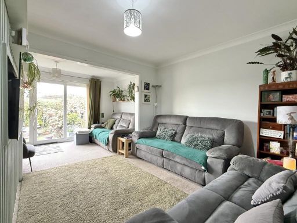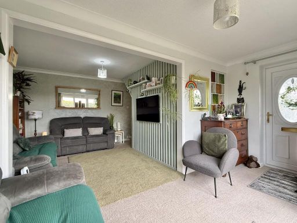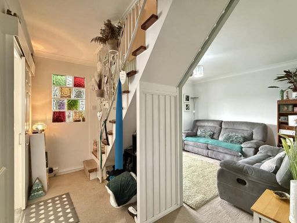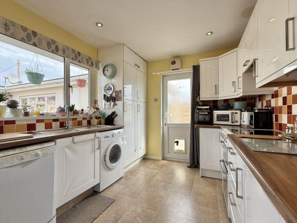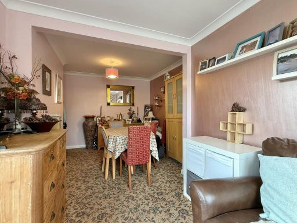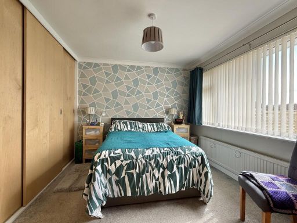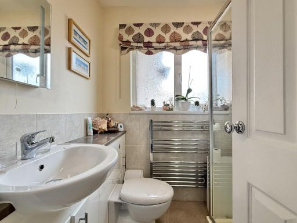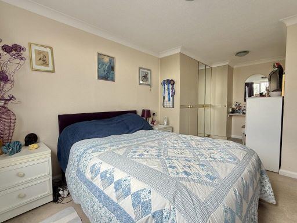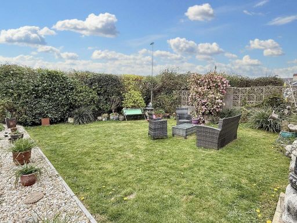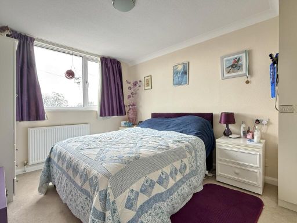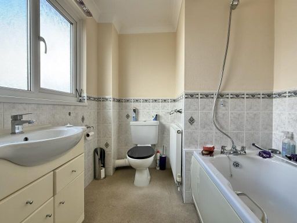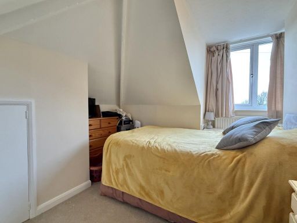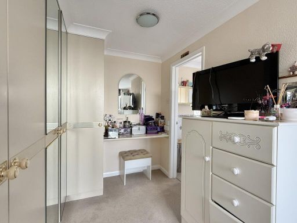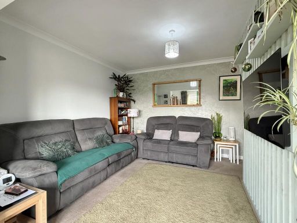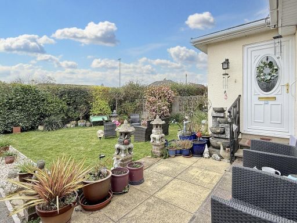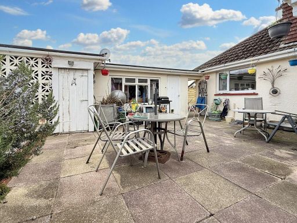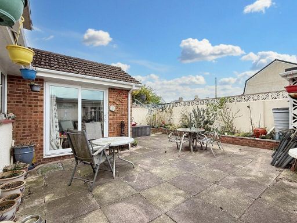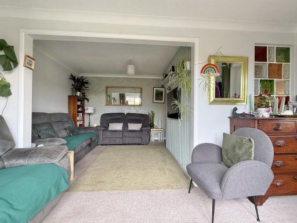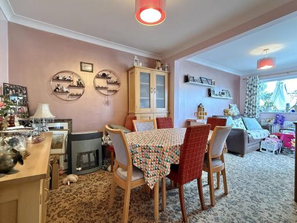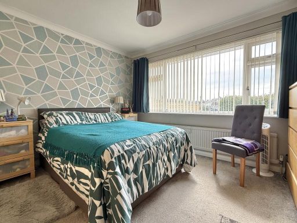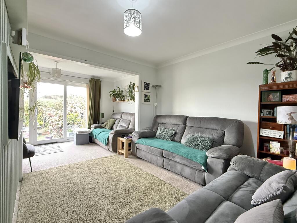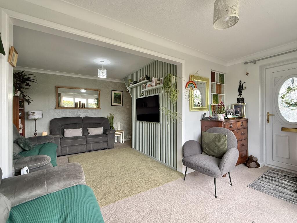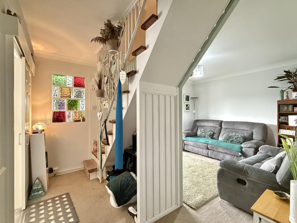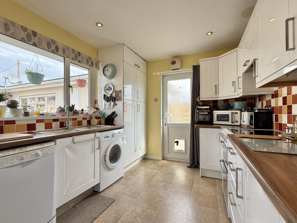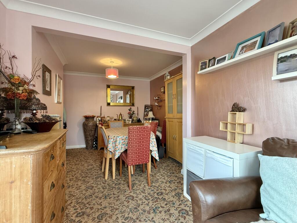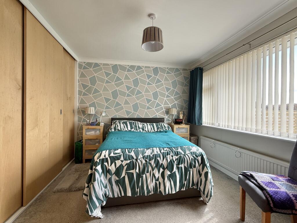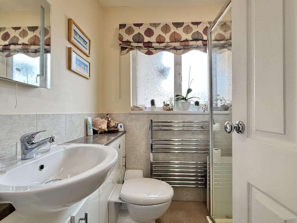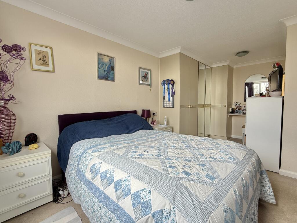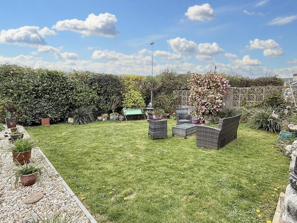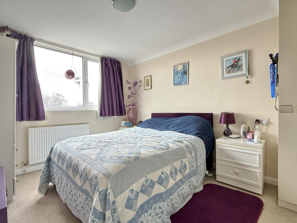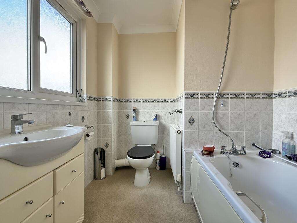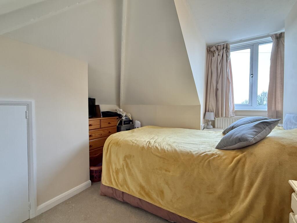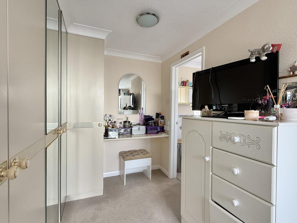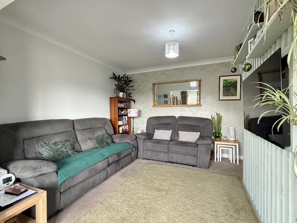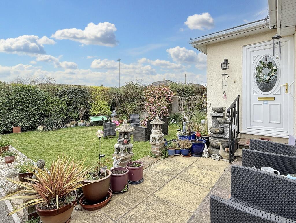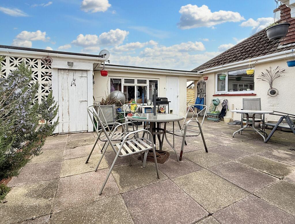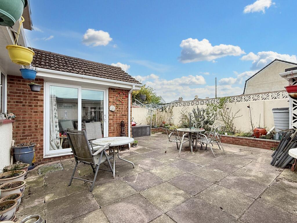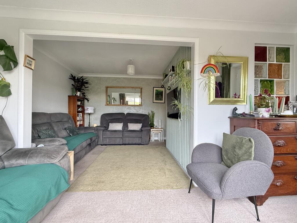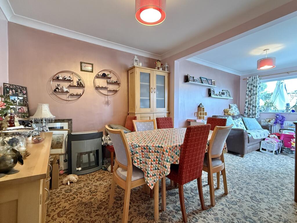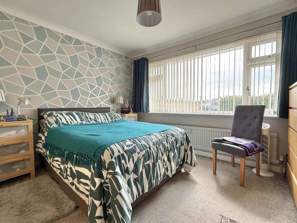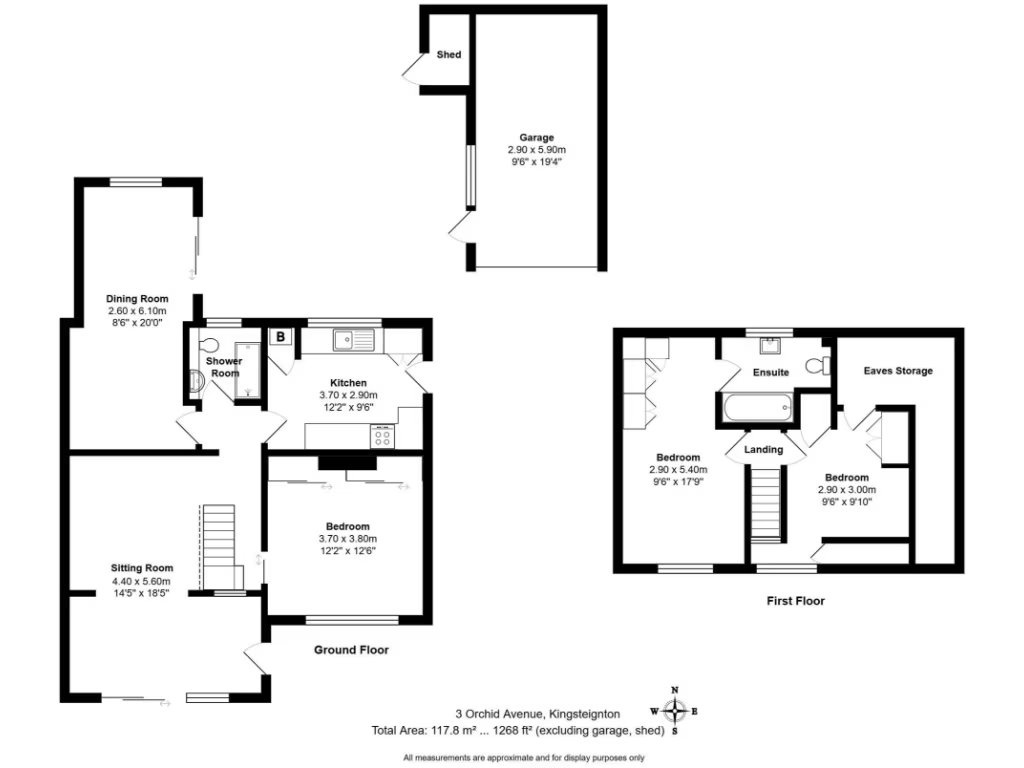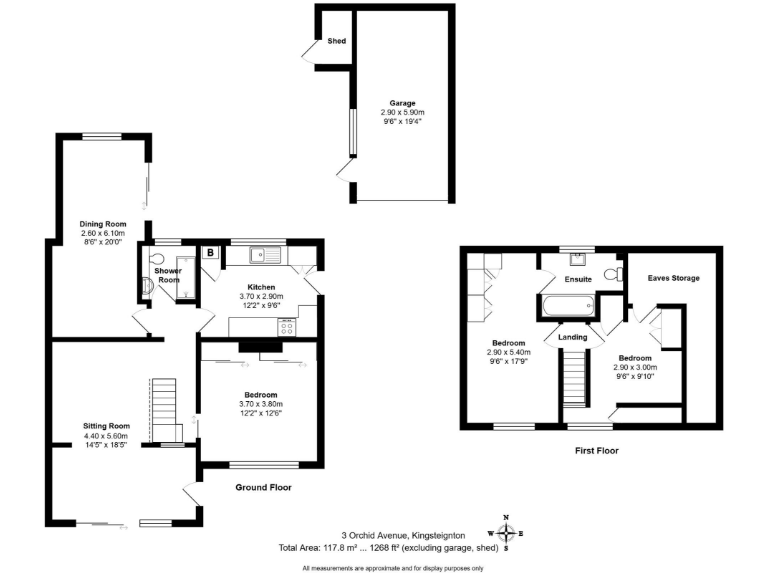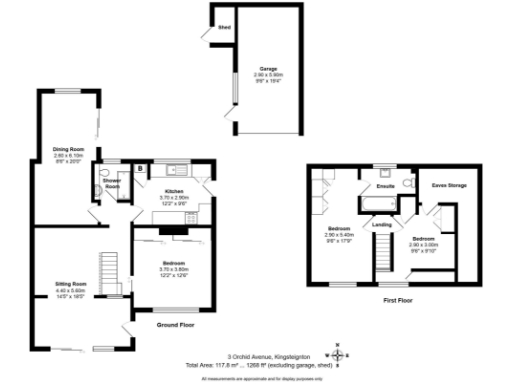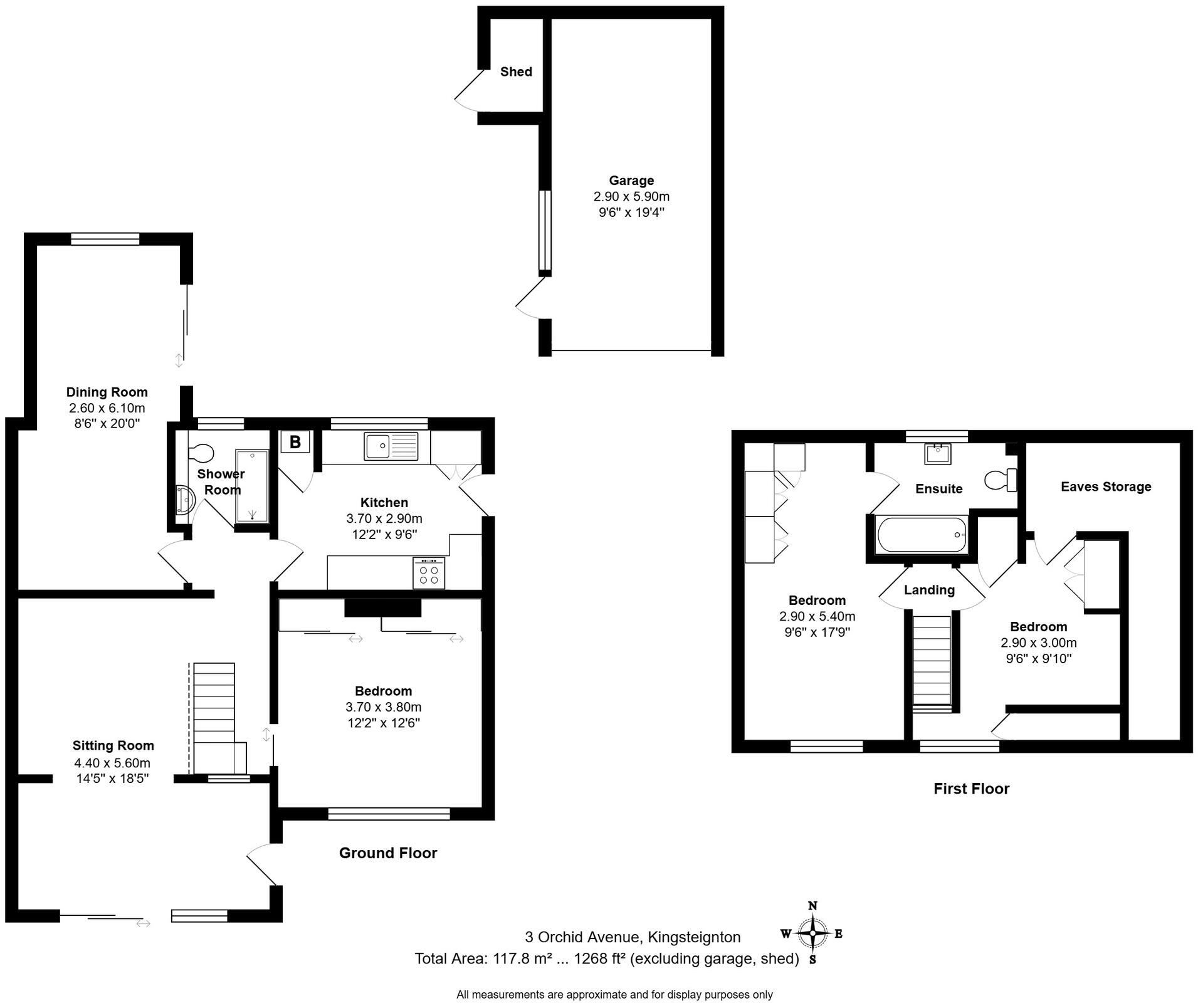Summary - 3, Orchid Avenue, Kingsteignton, NEWTON ABBOT TQ12 3HG
3 bed 2 bath Semi-Detached Bungalow
Flexible 3–4 bedroom bungalow with garage, driveway and low‑maintenance gardens..
Open plan lounge/diner with plenty of natural light
Separate dining room easily used as fourth bedroom
Ground‑floor bedroom with extensive built‑in wardrobes
First‑floor dormer bedrooms; one with en‑suite and dressing area
Long driveway, garage and stone workshop for storage
Level, low‑maintenance front and rear gardens
Built 1950s–1960s; some updating/modernisation may be needed
Medium local flood risk — check insurance and resilience measures
This spacious semi‑detached dorma bungalow on Orchid Avenue provides flexible family living over one and a half floors. The bright open plan lounge/diner and separate dining room (which could serve as a fourth bedroom) give adaptable living and entertaining space, while two first‑floor dormer bedrooms — one with en‑suite and dressing area — sit above practical ground‑floor accommodation.
Practical features include a fitted kitchen with integrated storage, a ground‑floor bedroom with extensive built‑in wardrobes, a modern shower room, gas central heating and double glazing. Outside there is a long tarmac driveway, garage and stone workshop, plus level front and rear gardens laid mainly to lawn and paving for low maintenance.
The house is well placed for local schools, shops and transport links in central Kingsteignton, making it convenient for family life and commuting. The mid‑20th century construction and dormer addition offer character and room to adapt; some cosmetic updating could personalise the interior further.
Notable points to consider: the property was built in the 1950s–1960s and details such as the age of glazing are unknown. There is a medium flood risk for the area — buyers should obtain flood‑risk and insurance advice. Overall, the bungalow offers comfortable, flexible accommodation and strong parking provision for vehicles and storage.
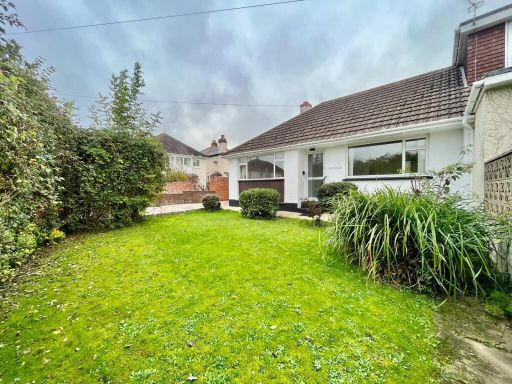 2 bedroom semi-detached bungalow for sale in Orchid Avenue, Kingsteignton, Newton Abbot, TQ12 3HG, TQ12 — £255,000 • 2 bed • 1 bath • 581 ft²
2 bedroom semi-detached bungalow for sale in Orchid Avenue, Kingsteignton, Newton Abbot, TQ12 3HG, TQ12 — £255,000 • 2 bed • 1 bath • 581 ft²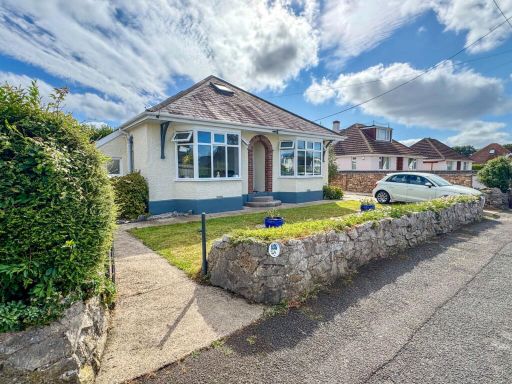 4 bedroom detached bungalow for sale in Whiteway Road, Kingsteignton, TQ12 3HL, TQ12 — £450,000 • 4 bed • 3 bath • 1037 ft²
4 bedroom detached bungalow for sale in Whiteway Road, Kingsteignton, TQ12 3HL, TQ12 — £450,000 • 4 bed • 3 bath • 1037 ft²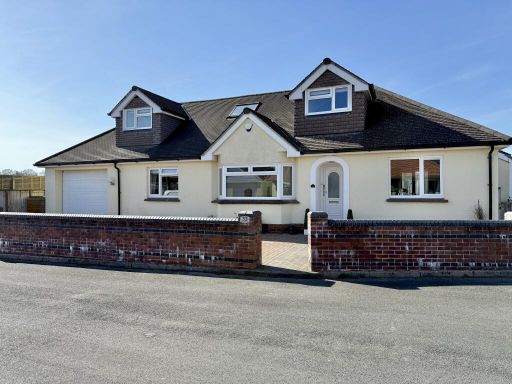 4 bedroom detached bungalow for sale in Whiteway Road, Kingsteignton, Newton Abbot, TQ12 — £485,000 • 4 bed • 2 bath • 1690 ft²
4 bedroom detached bungalow for sale in Whiteway Road, Kingsteignton, Newton Abbot, TQ12 — £485,000 • 4 bed • 2 bath • 1690 ft²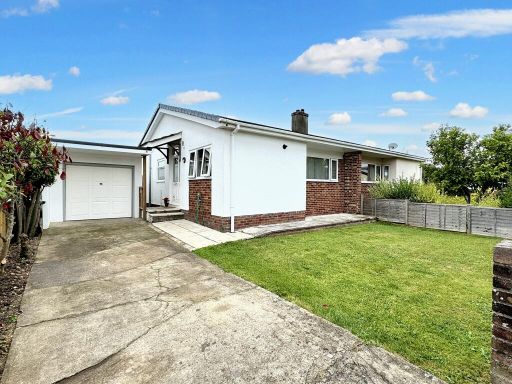 2 bedroom bungalow for sale in Whitears Way, Kingsteignton, Newton Abbot, TQ12 — £335,000 • 2 bed • 1 bath • 690 ft²
2 bedroom bungalow for sale in Whitears Way, Kingsteignton, Newton Abbot, TQ12 — £335,000 • 2 bed • 1 bath • 690 ft²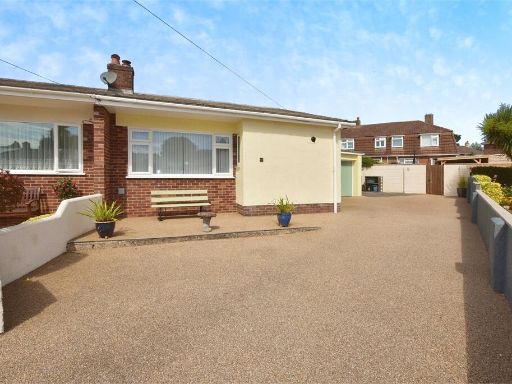 2 bedroom semi-detached bungalow for sale in Orchid Avenue, Kingsteignton, Newton Abbot, Devon. , TQ12 — £305,000 • 2 bed • 1 bath • 842 ft²
2 bedroom semi-detached bungalow for sale in Orchid Avenue, Kingsteignton, Newton Abbot, Devon. , TQ12 — £305,000 • 2 bed • 1 bath • 842 ft²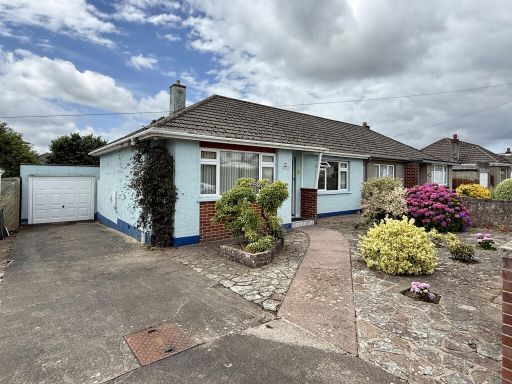 2 bedroom semi-detached bungalow for sale in Tweenways, Kingsteignton, Newton Abbot, Devon, TQ12 — £310,000 • 2 bed • 1 bath • 761 ft²
2 bedroom semi-detached bungalow for sale in Tweenways, Kingsteignton, Newton Abbot, Devon, TQ12 — £310,000 • 2 bed • 1 bath • 761 ft²
