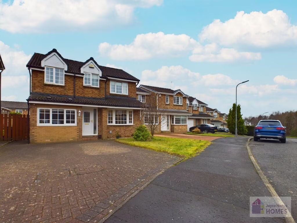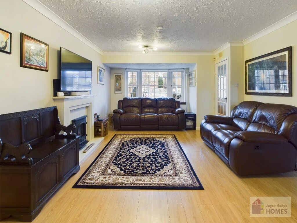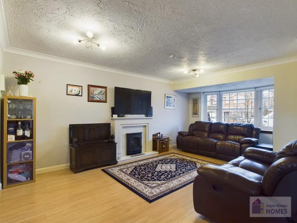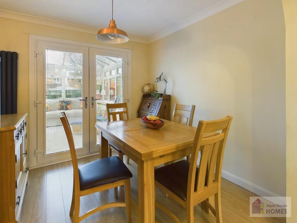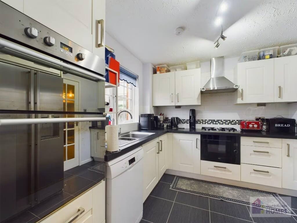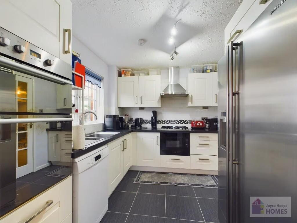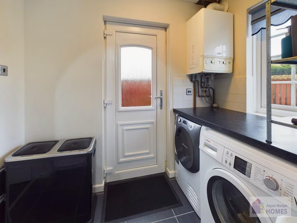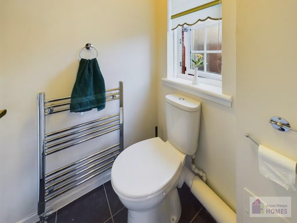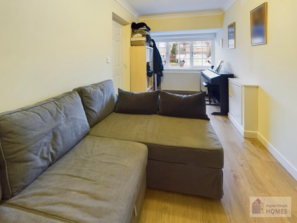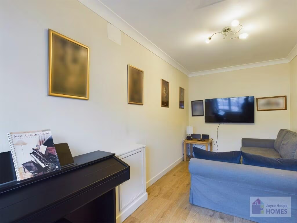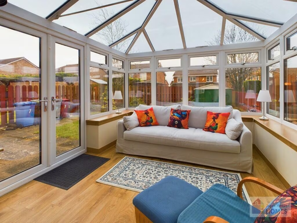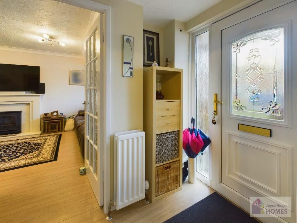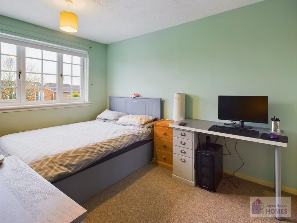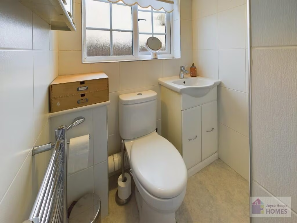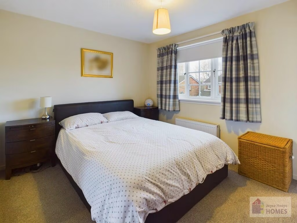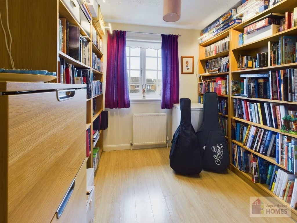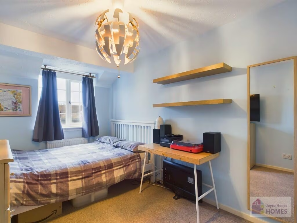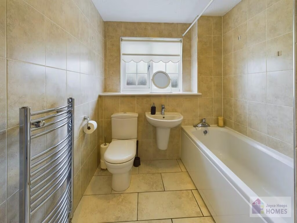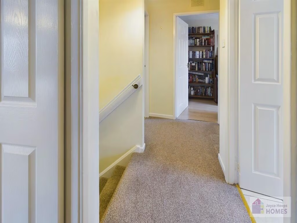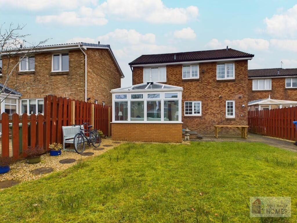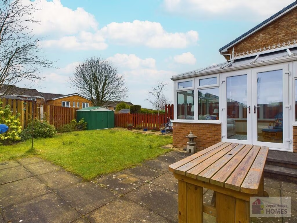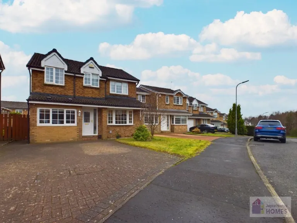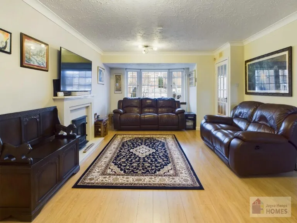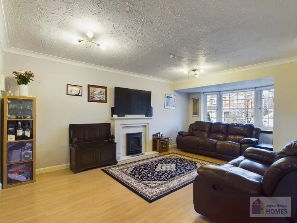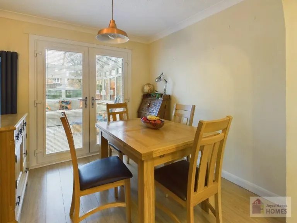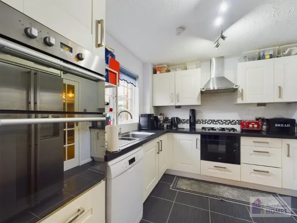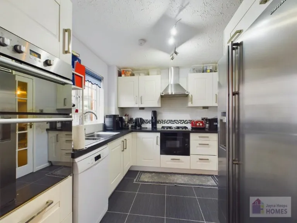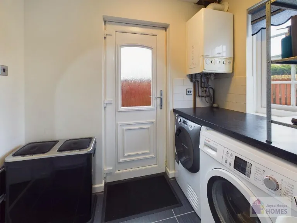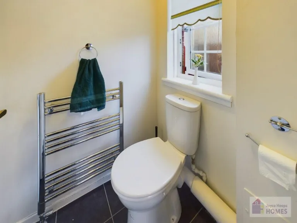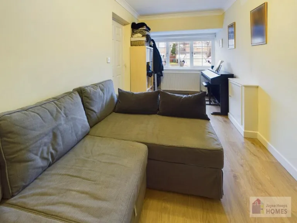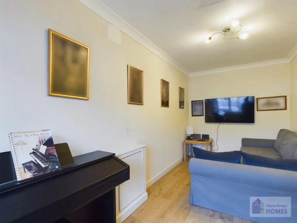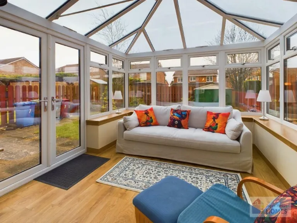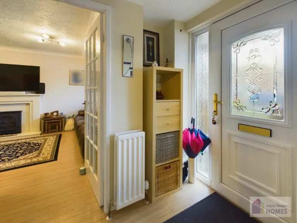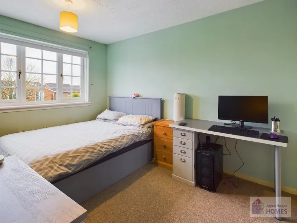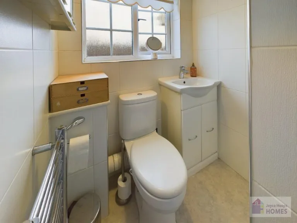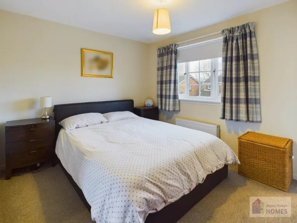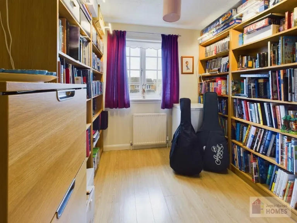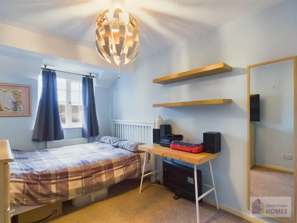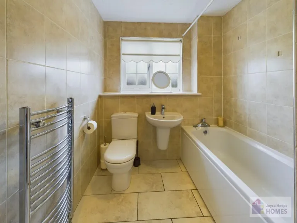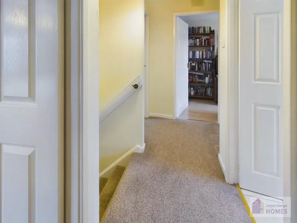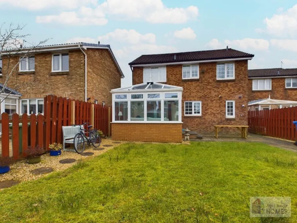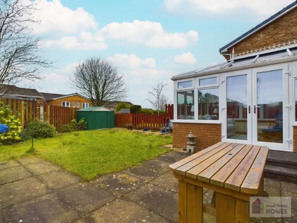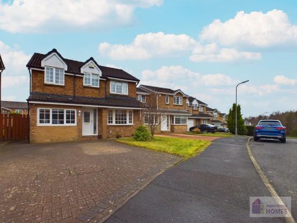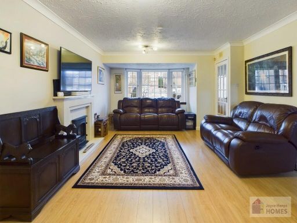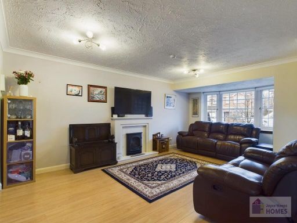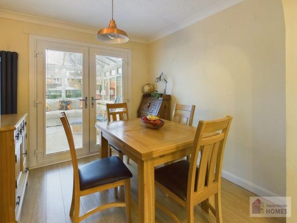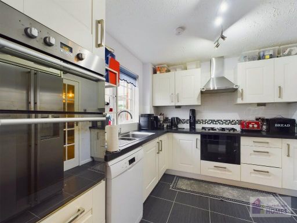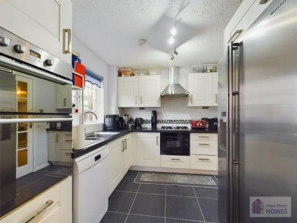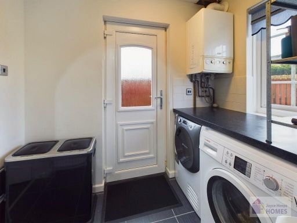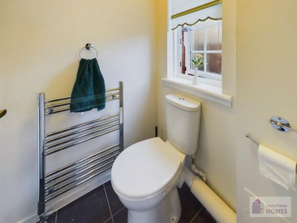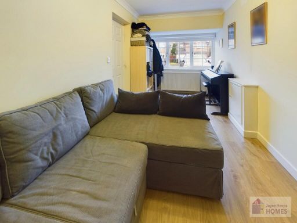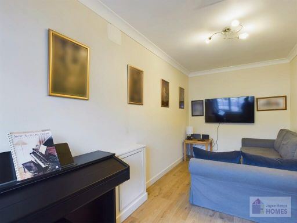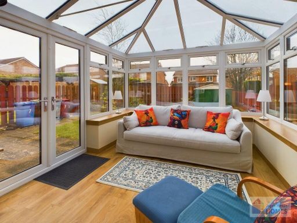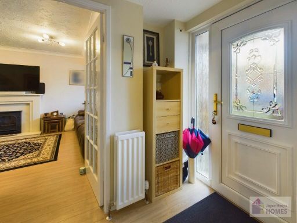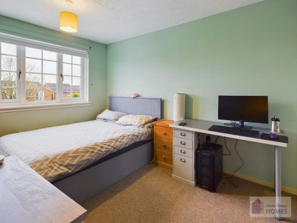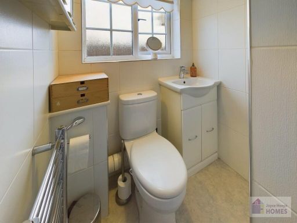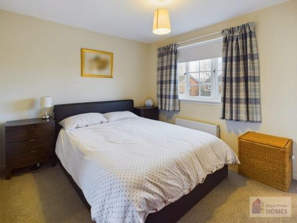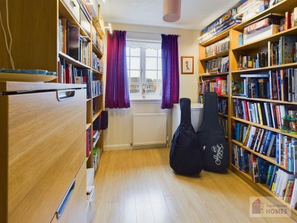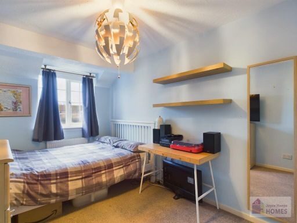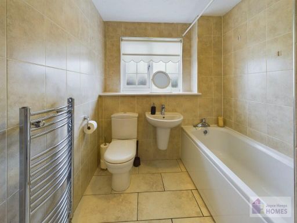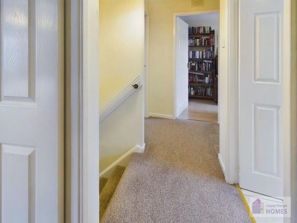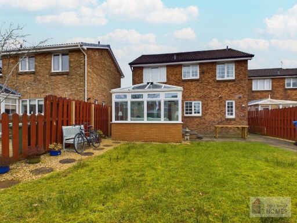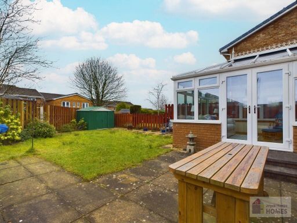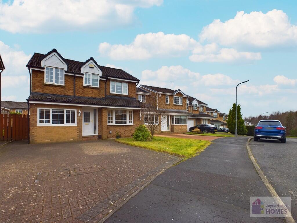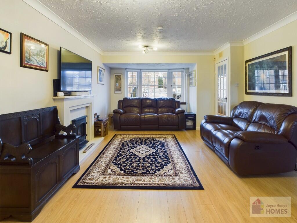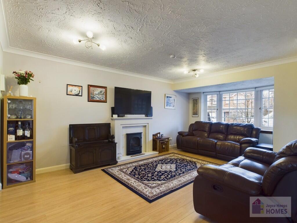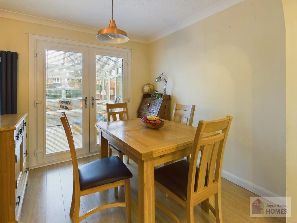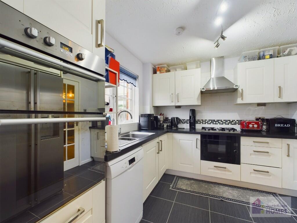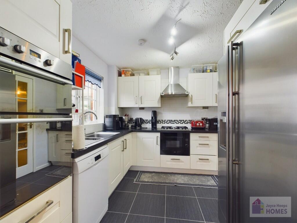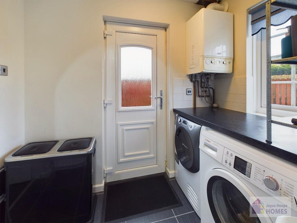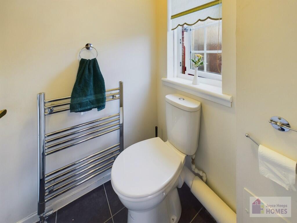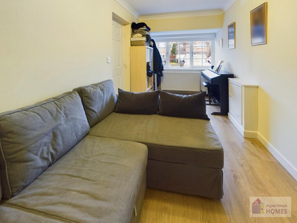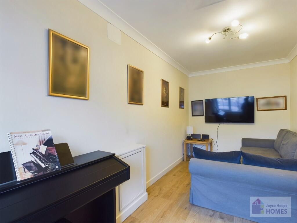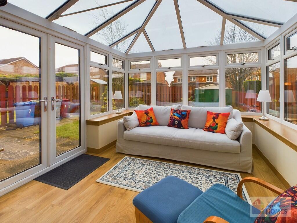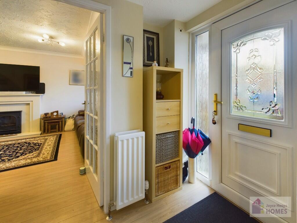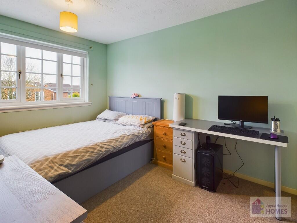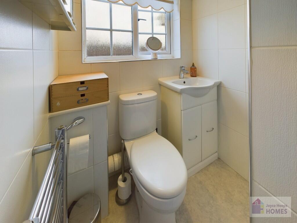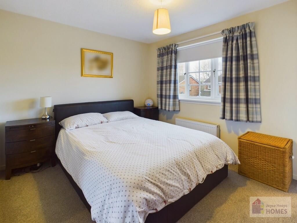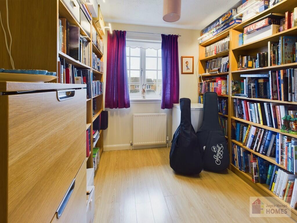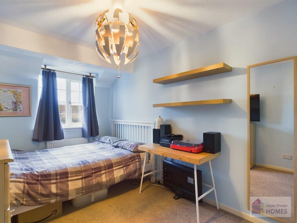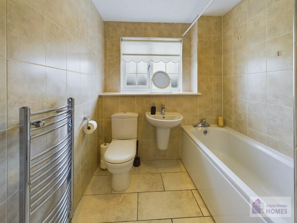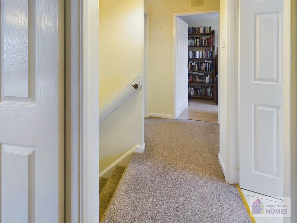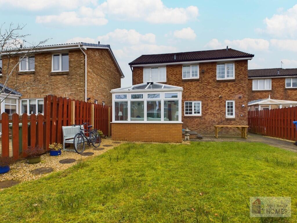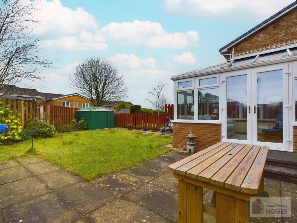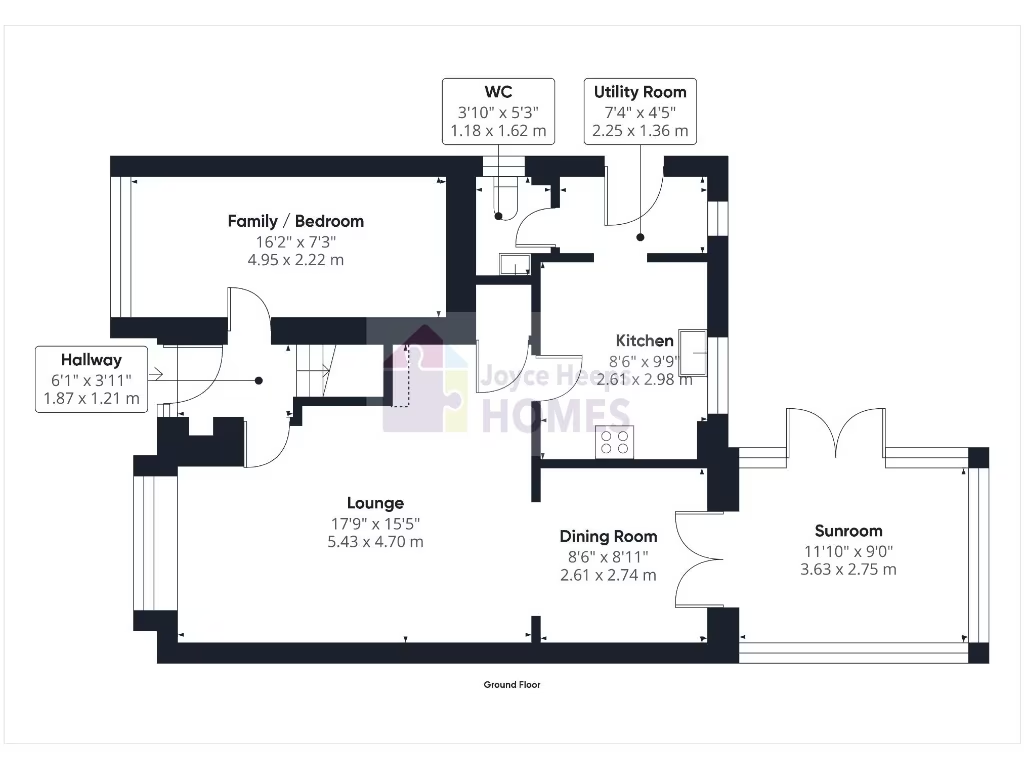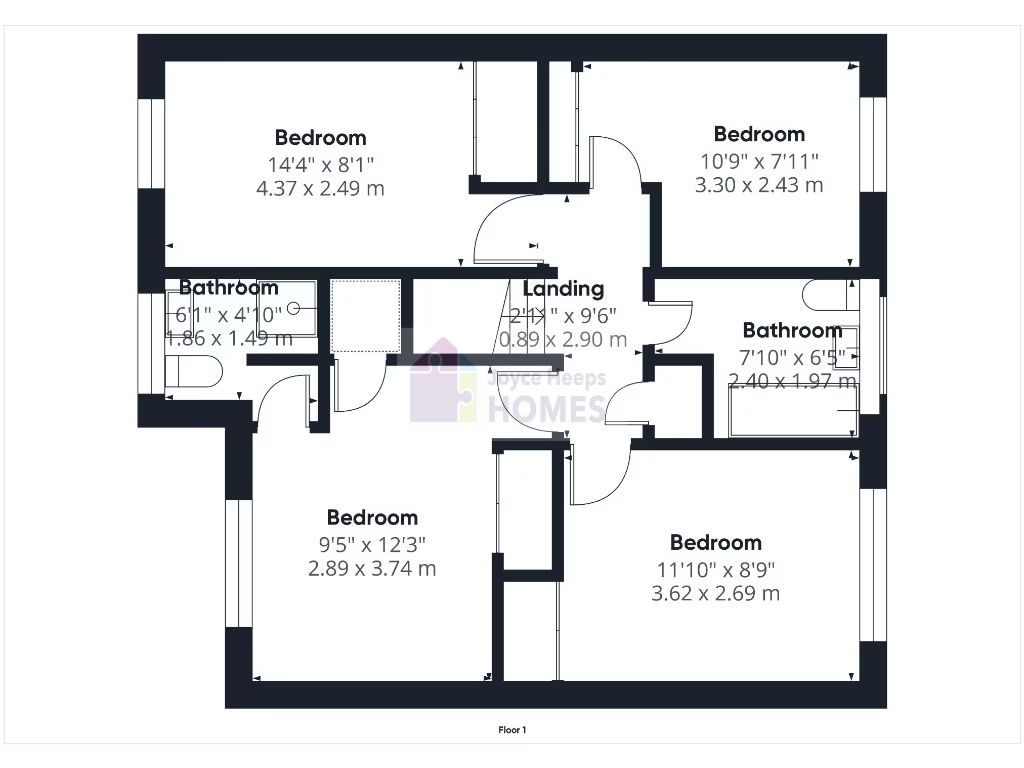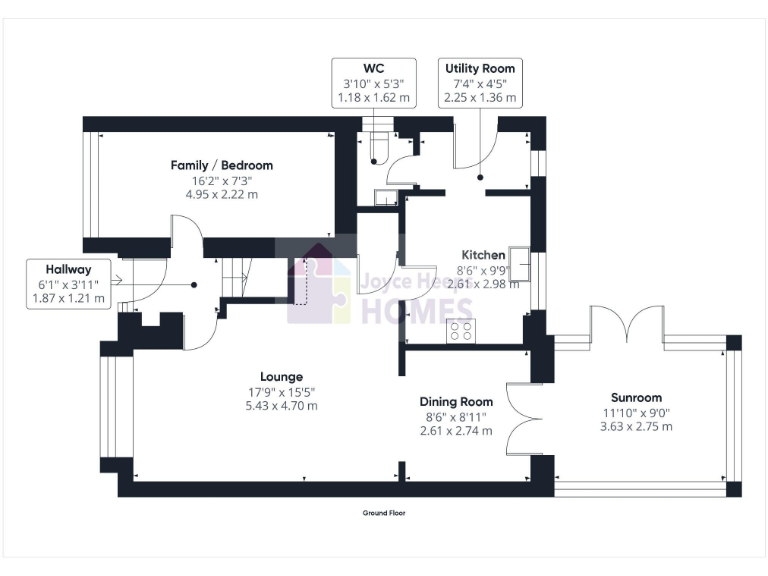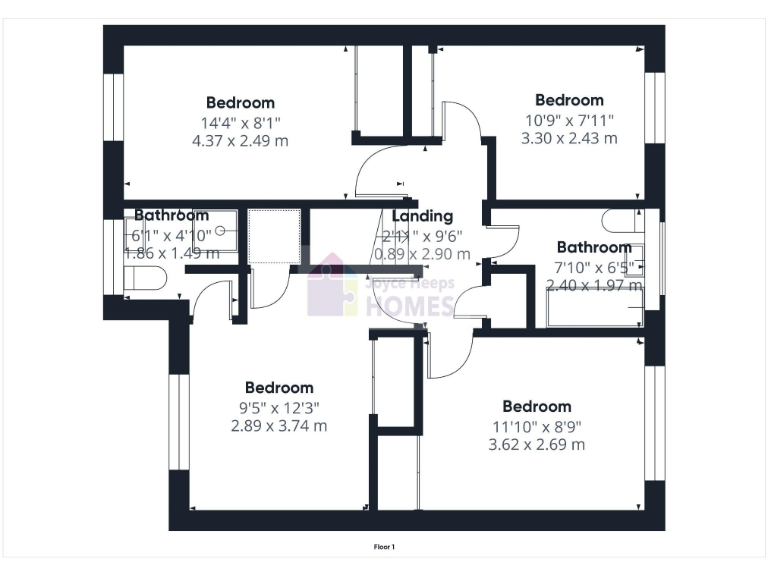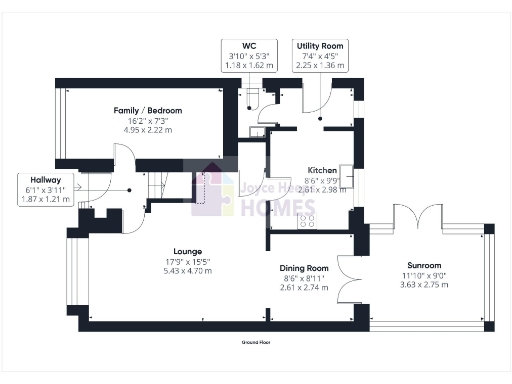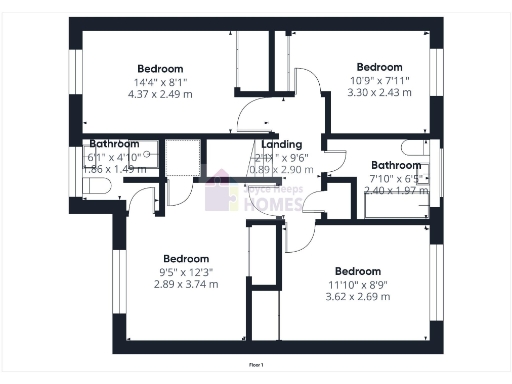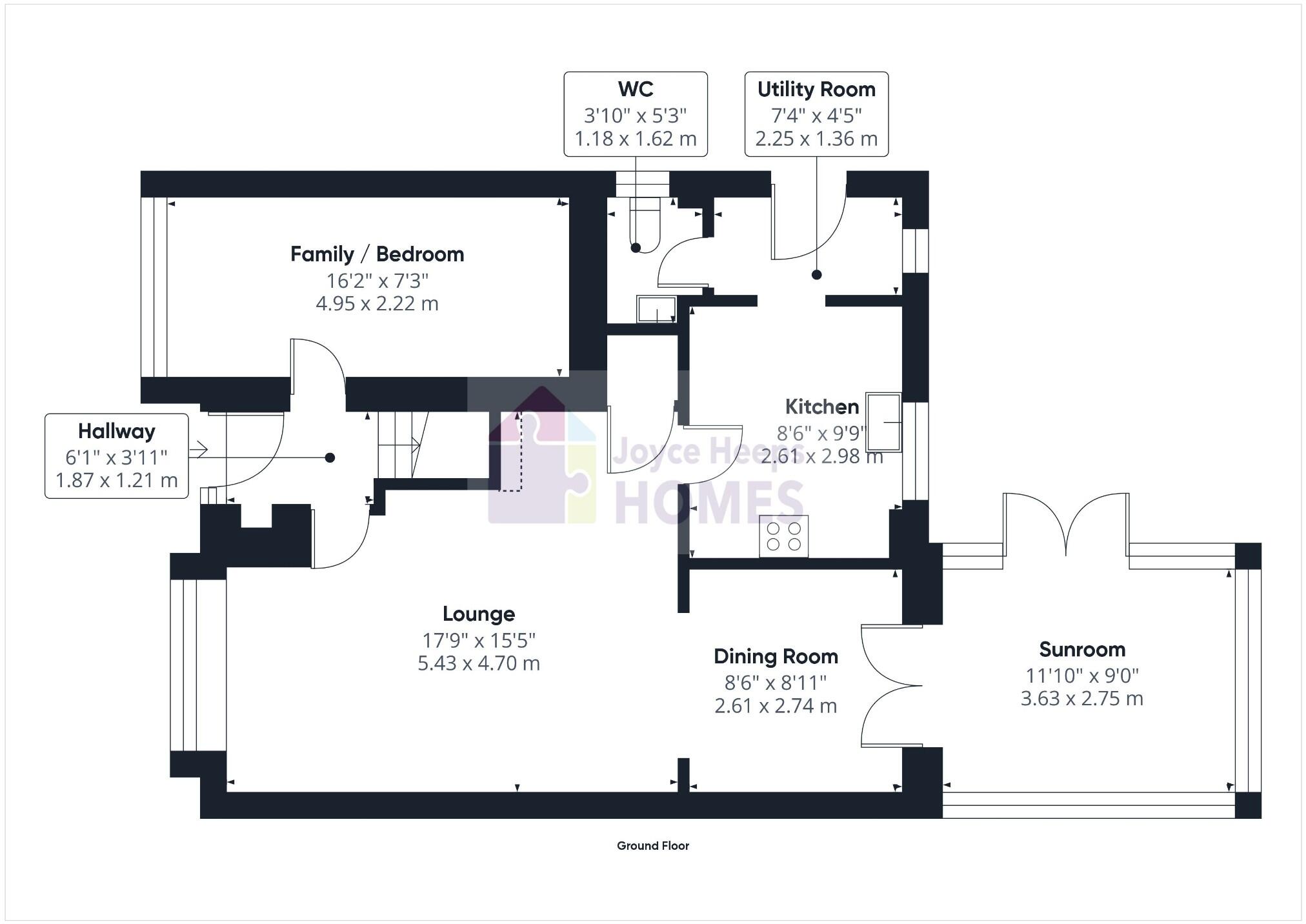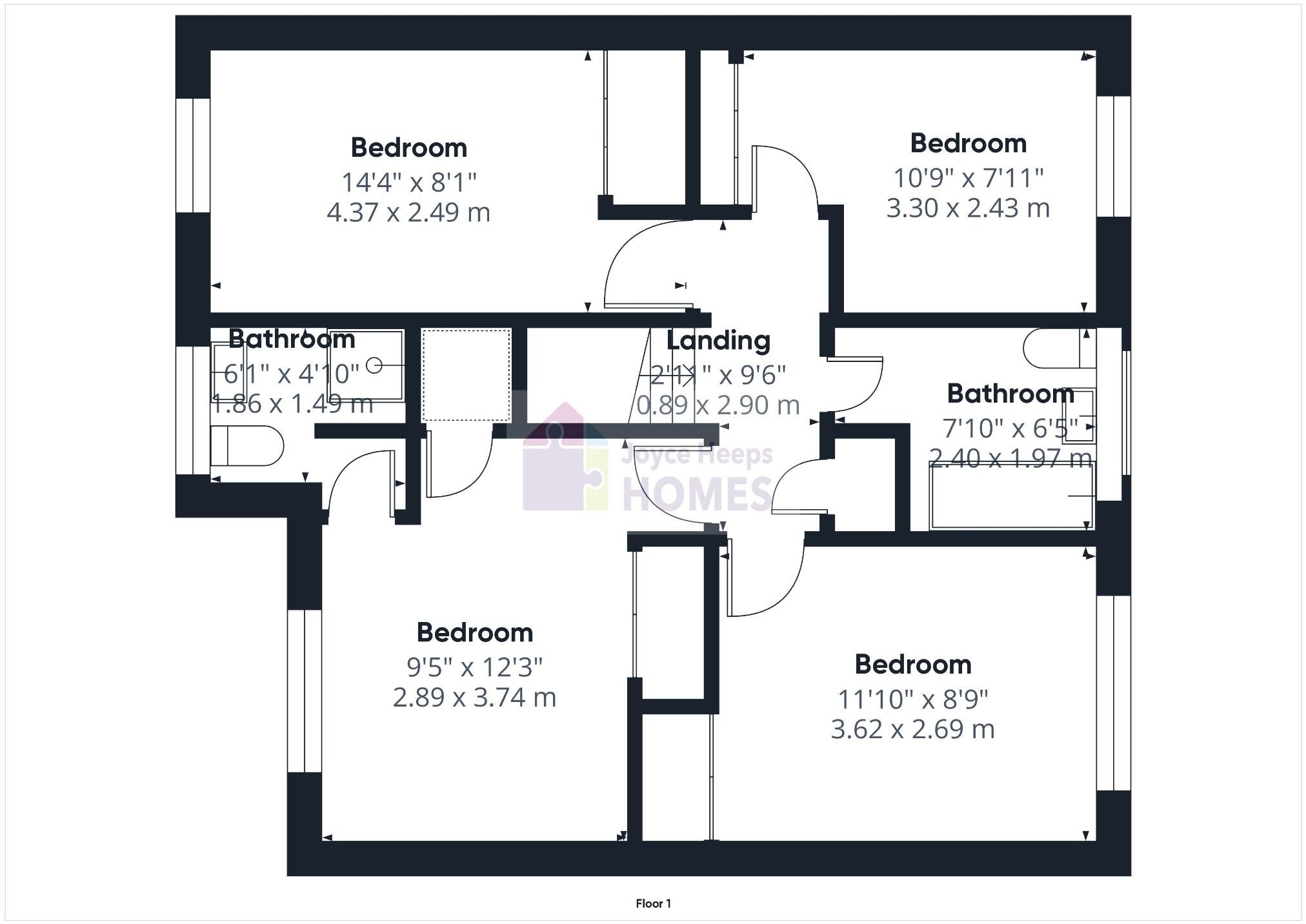Summary - 7, LARKSPUR DRIVE, GLASGOW, EAST KILBRIDE G74 4TD
4 bed 3 bath Detached Villa
Well-presented 4/5-bedroom detached home near schools, station and retail park.
4 double bedrooms plus converted garage used as 5th bedroom/family room
Modern kitchen with integrated double oven and fridge freezer
Conservatory and separate utility room enhance ground-floor living
Sunny rear garden with patio; monobloc driveway for two cars
Partially floored loft; ample built-in storage throughout
Gas central heating and UPVC double glazing throughout
Council Tax Band E — above-average running costs
Wider area classified as very deprived — consider location impacts
A spacious, well-presented 4-bedroom detached villa arranged over two levels, with a converted garage now used as a flexible 5th bedroom or family room. The ground floor offers a large lounge with box bay, dining area opening to a conservatory, modern shaker kitchen with integrated appliances, utility room and cloakroom — a practical layout for family life and entertaining.
Upstairs are four good-sized bedrooms, a modern family bathroom with thermostatic shower over the bath, and an en suite shower room to the principal bedroom. Neutral decoration, ample storage and a partially floored loft add usable space; gas central heating and uPVC double glazing provide modern comforts.
Outside, a monobloc driveway for two cars and a sunny rear garden with paved patio areas and lawn create easy, low-maintenance outdoor space. The property sits in Stewartfield, convenient for East Kilbride Train Station, the Village, Town Centre, highly regarded schools and Kingsgate Retail Park — attractive for commuters and growing families.
Important factual points: the former garage has been converted (so no internal garage space), council tax band E (above average), and the wider area is classified as very deprived — factors to weigh alongside the house’s family-friendly layout and transport links.
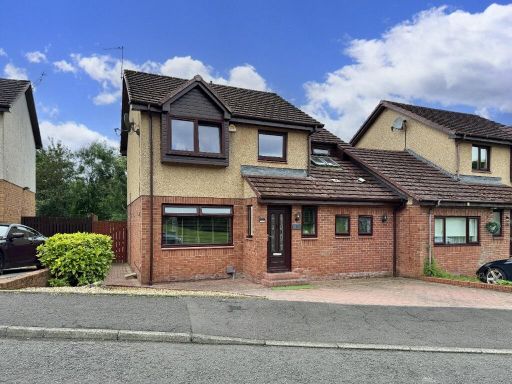 4 bedroom link detached house for sale in MacLean Place, Stewartfield, East Kilbride, G74 — £299,000 • 4 bed • 3 bath • 501 ft²
4 bedroom link detached house for sale in MacLean Place, Stewartfield, East Kilbride, G74 — £299,000 • 4 bed • 3 bath • 501 ft²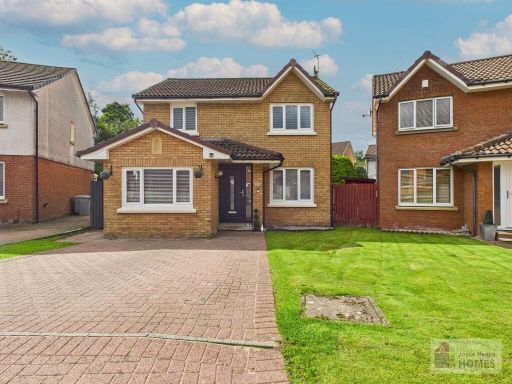 4 bedroom detached villa for sale in Paxton Crescent, Mavorpark Gardens, East Kilbride, G74 , G74 — £275,000 • 4 bed • 3 bath • 1130 ft²
4 bedroom detached villa for sale in Paxton Crescent, Mavorpark Gardens, East Kilbride, G74 , G74 — £275,000 • 4 bed • 3 bath • 1130 ft²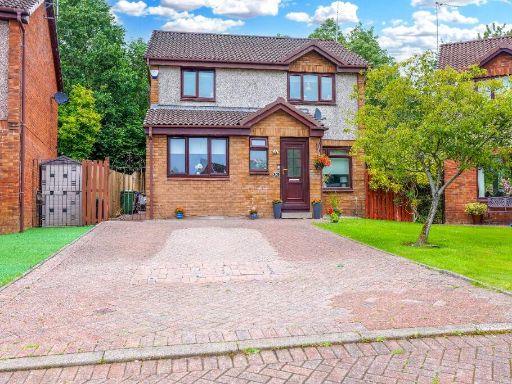 4 bedroom detached house for sale in McEwan Gardens, Stewartfield, East Kilbride, G74 — £310,000 • 4 bed • 3 bath • 1216 ft²
4 bedroom detached house for sale in McEwan Gardens, Stewartfield, East Kilbride, G74 — £310,000 • 4 bed • 3 bath • 1216 ft²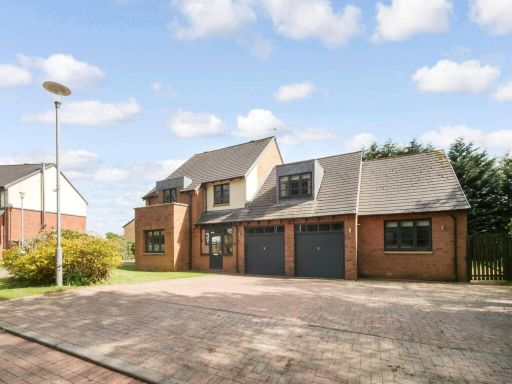 5 bedroom detached house for sale in Ballantrae, East Kilbride, Glasgow, South Lanarkshire, G74 — £435,000 • 5 bed • 3 bath • 2024 ft²
5 bedroom detached house for sale in Ballantrae, East Kilbride, Glasgow, South Lanarkshire, G74 — £435,000 • 5 bed • 3 bath • 2024 ft²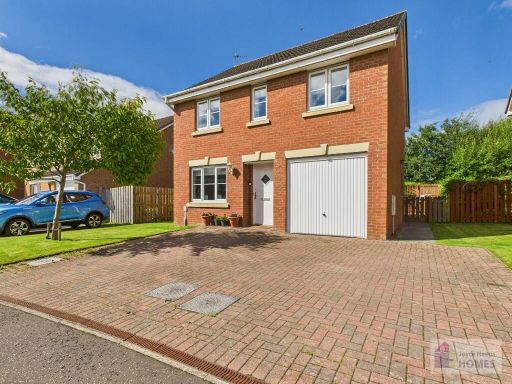 4 bedroom detached villa for sale in Cornfoot Crescent, Gamekeepers Wynd, East Kilbride G74 , G74 — £295,000 • 4 bed • 3 bath • 1044 ft²
4 bedroom detached villa for sale in Cornfoot Crescent, Gamekeepers Wynd, East Kilbride G74 , G74 — £295,000 • 4 bed • 3 bath • 1044 ft²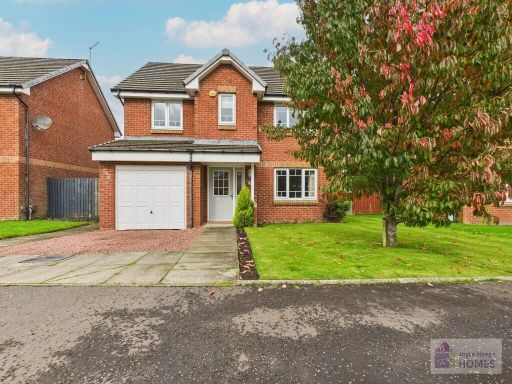 4 bedroom detached villa for sale in Moorland Drive, Gamekeepers Wynd, East Kilbride, G74 , G74 — £325,000 • 4 bed • 3 bath • 1281 ft²
4 bedroom detached villa for sale in Moorland Drive, Gamekeepers Wynd, East Kilbride, G74 , G74 — £325,000 • 4 bed • 3 bath • 1281 ft²