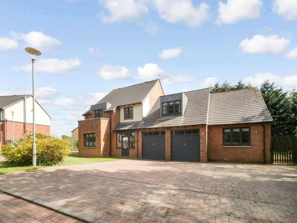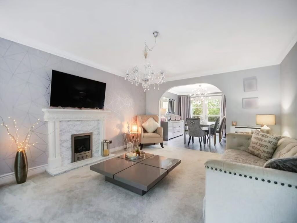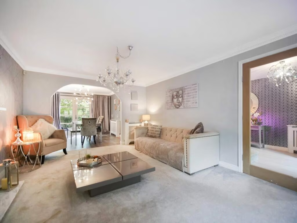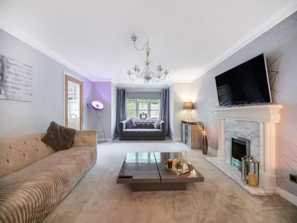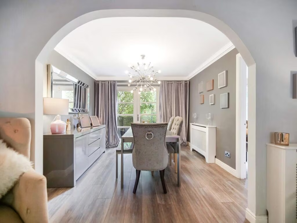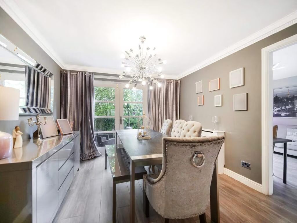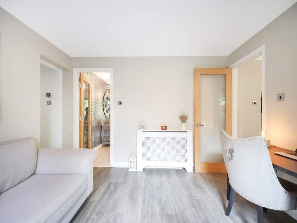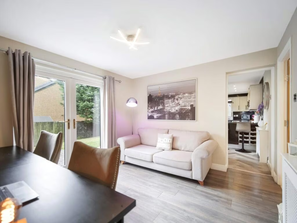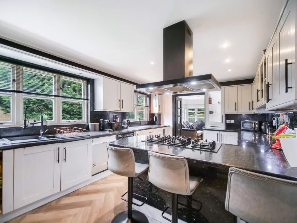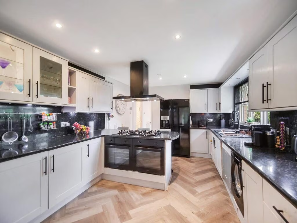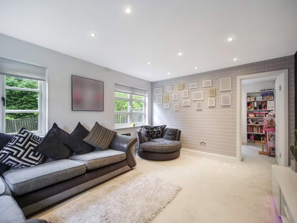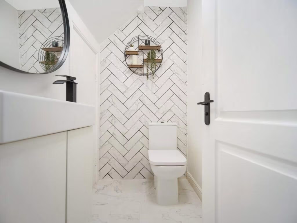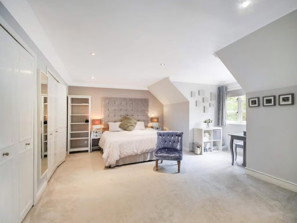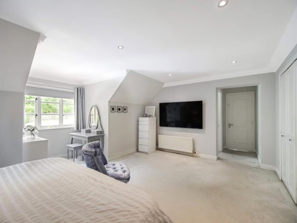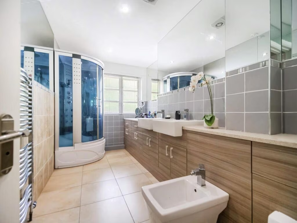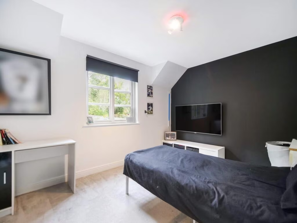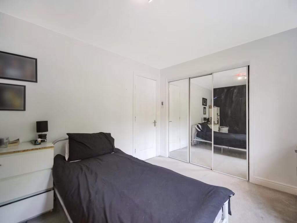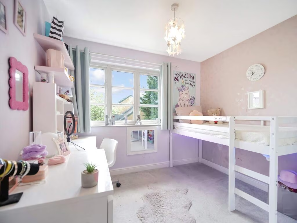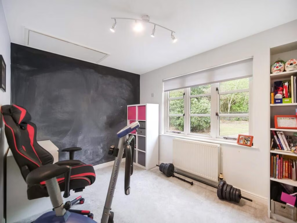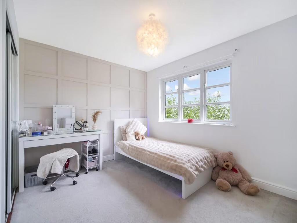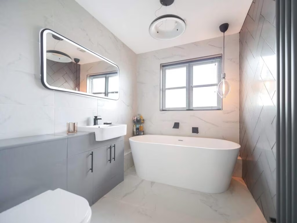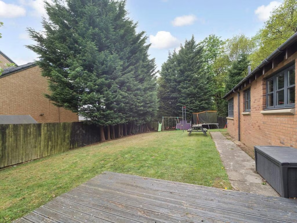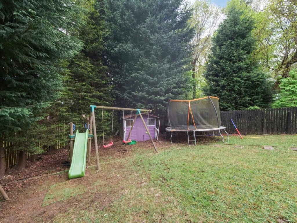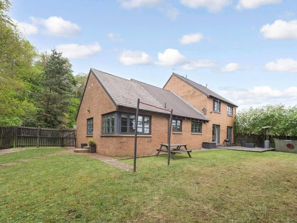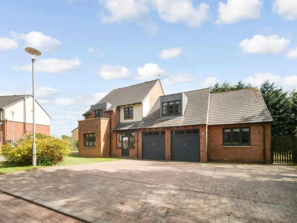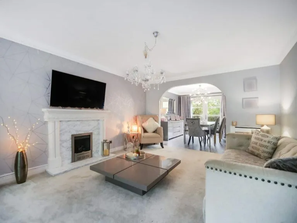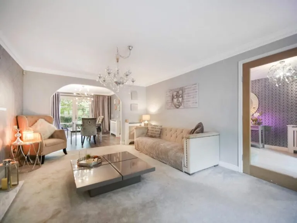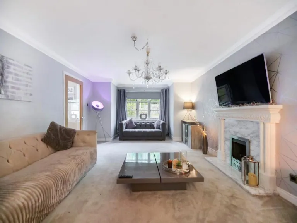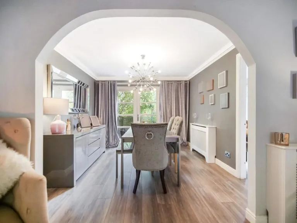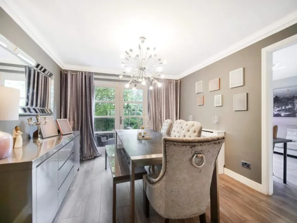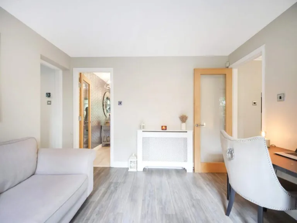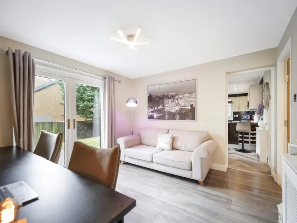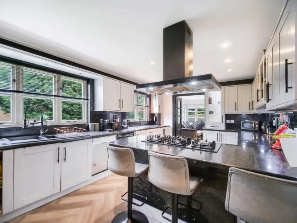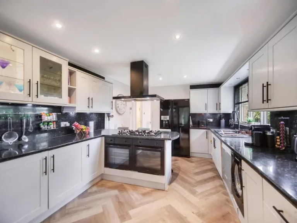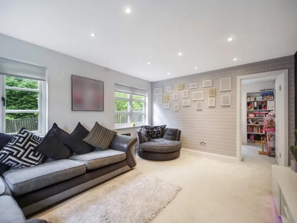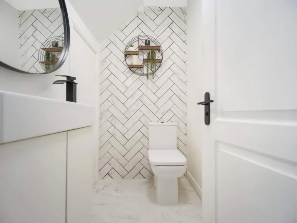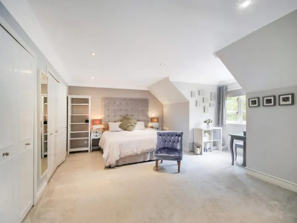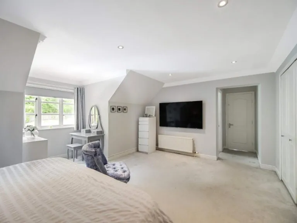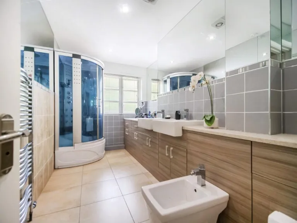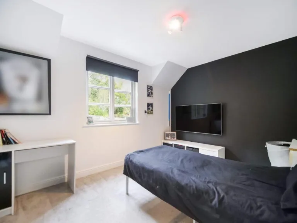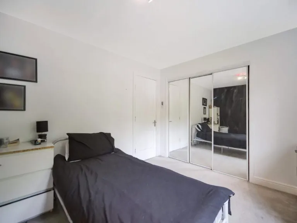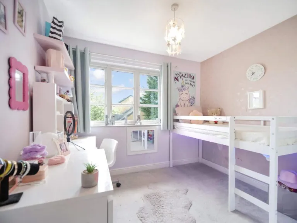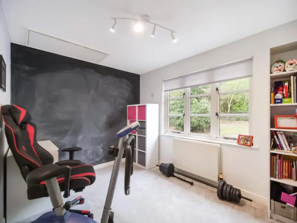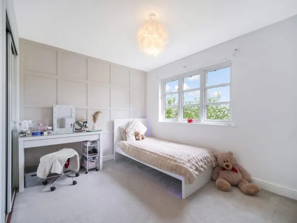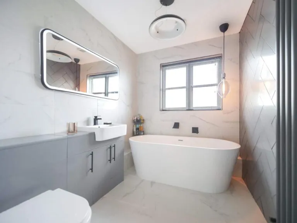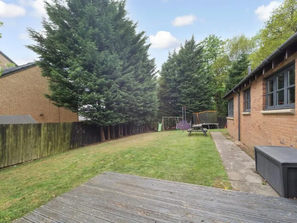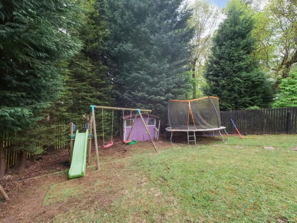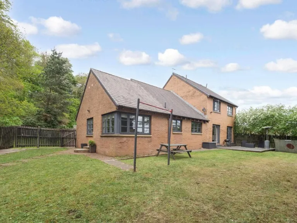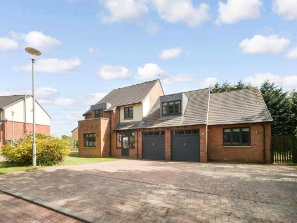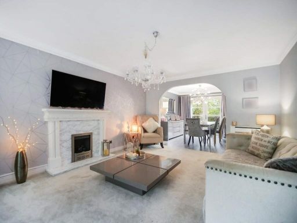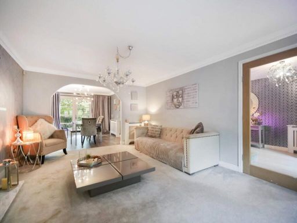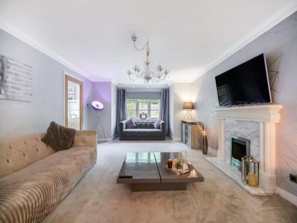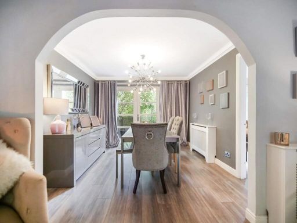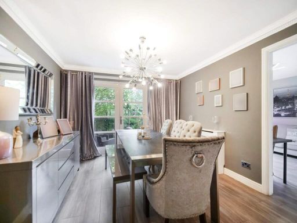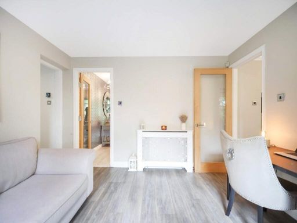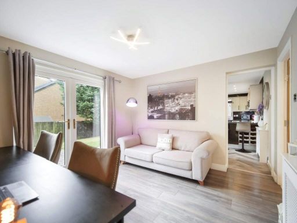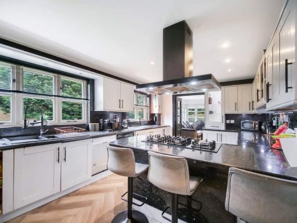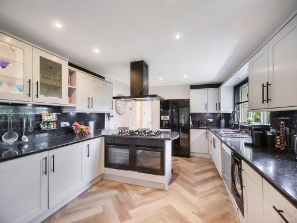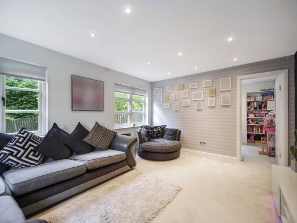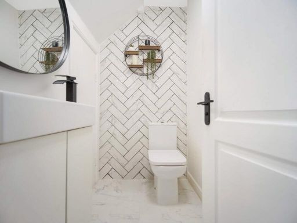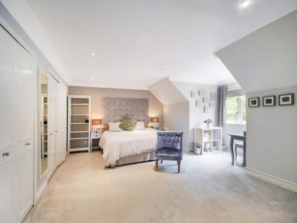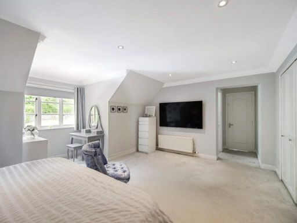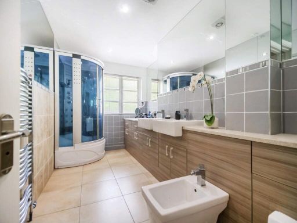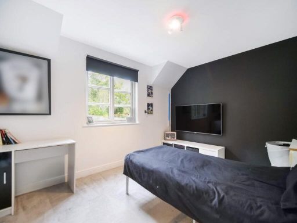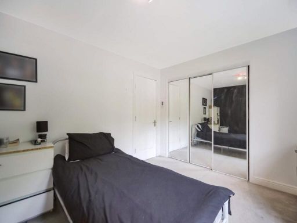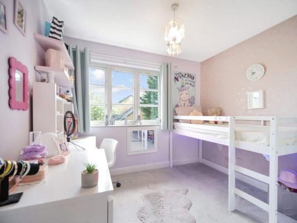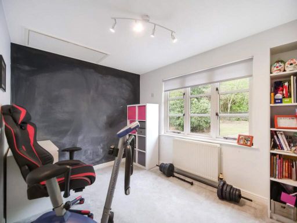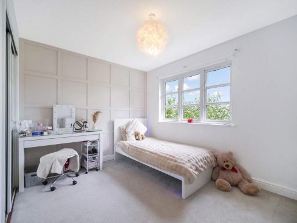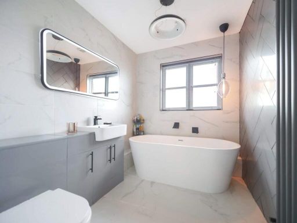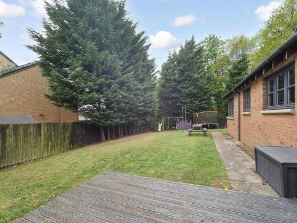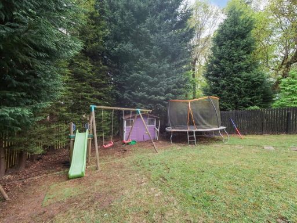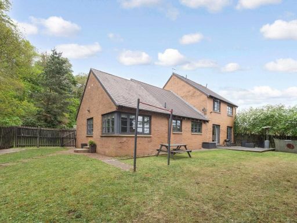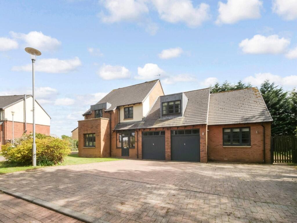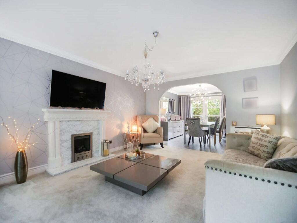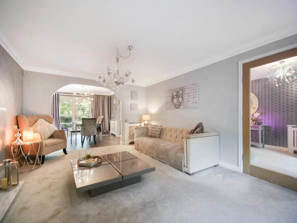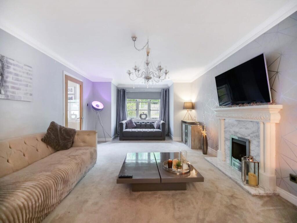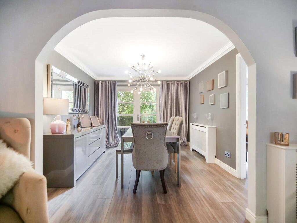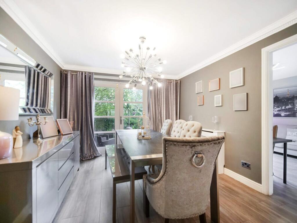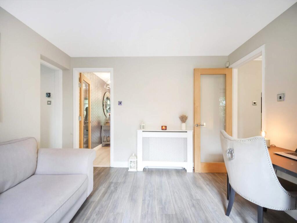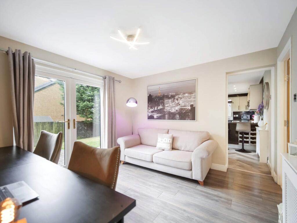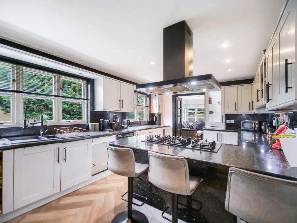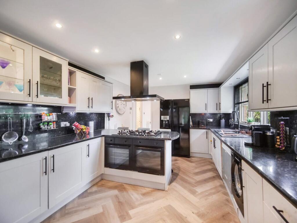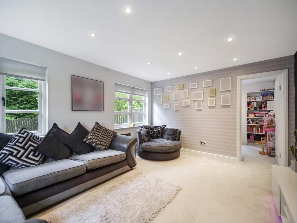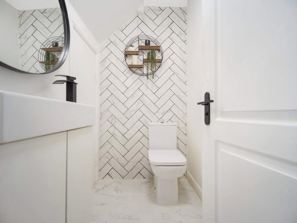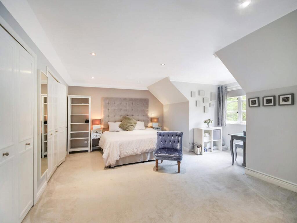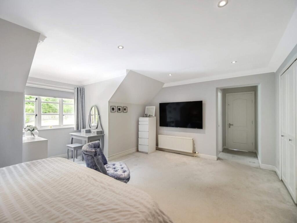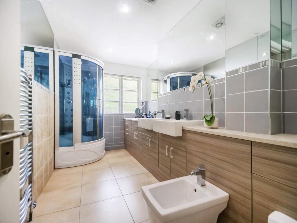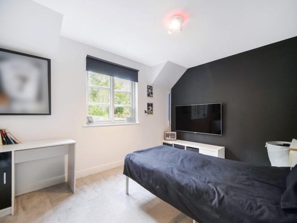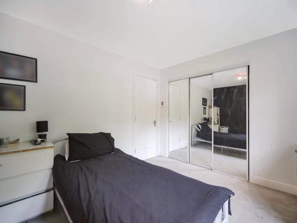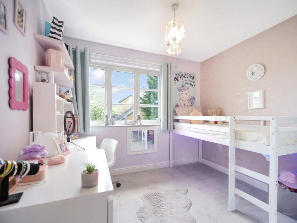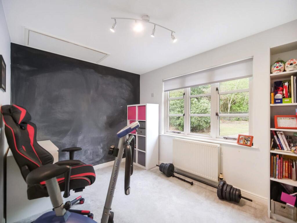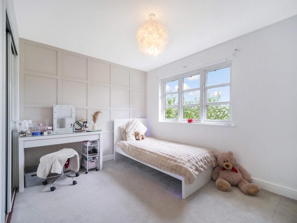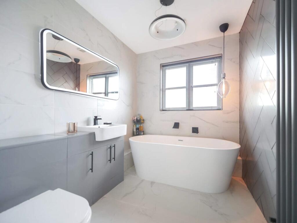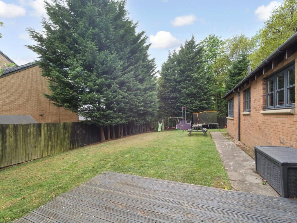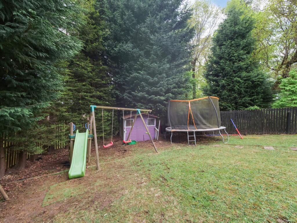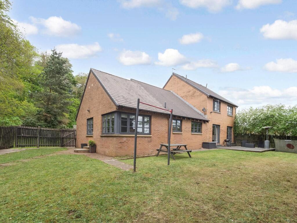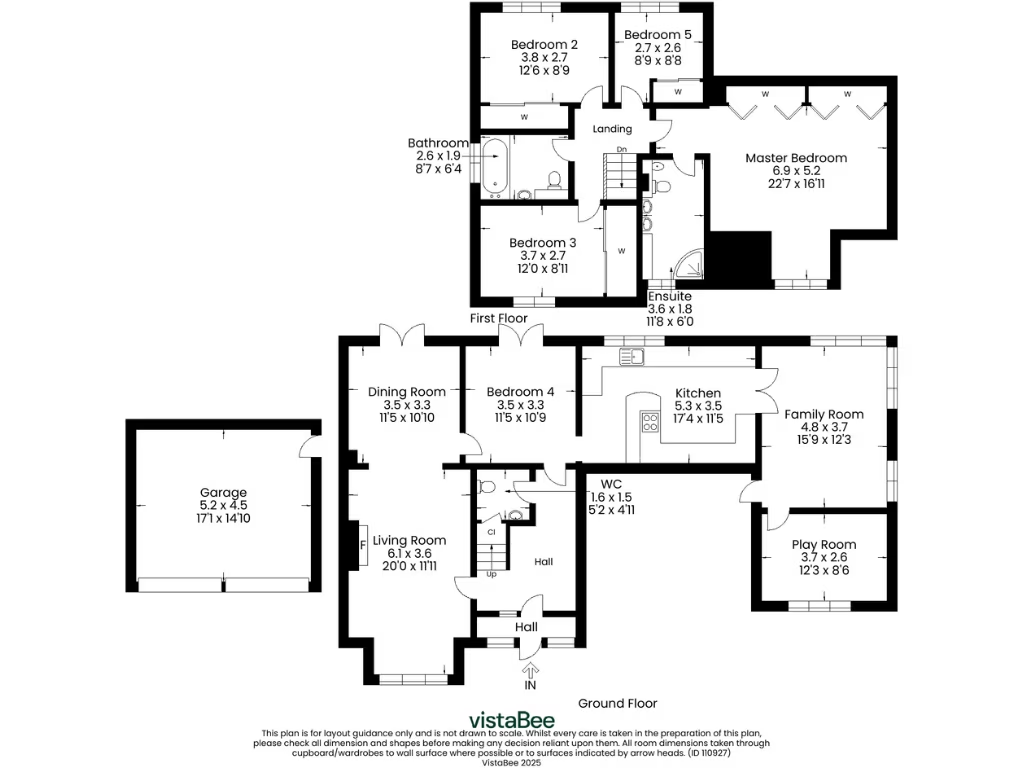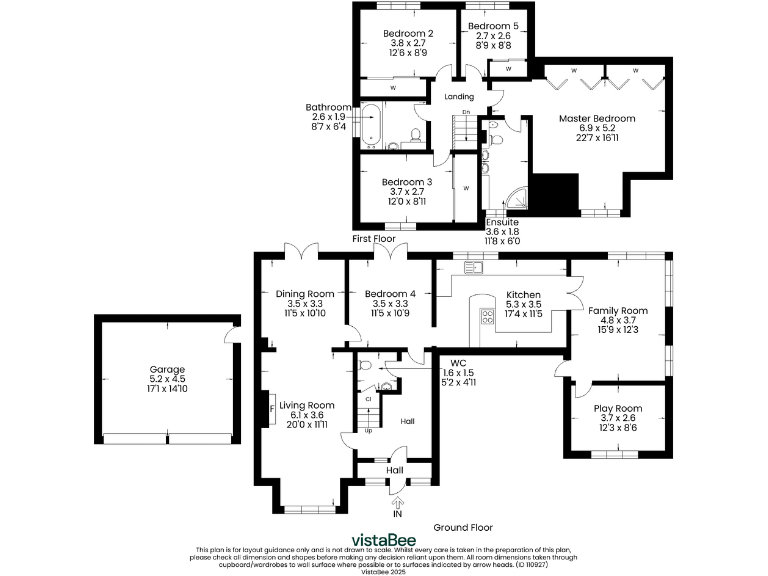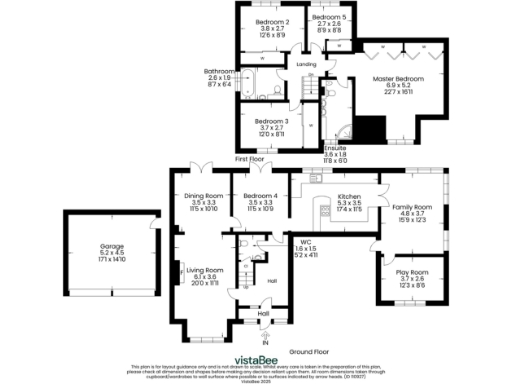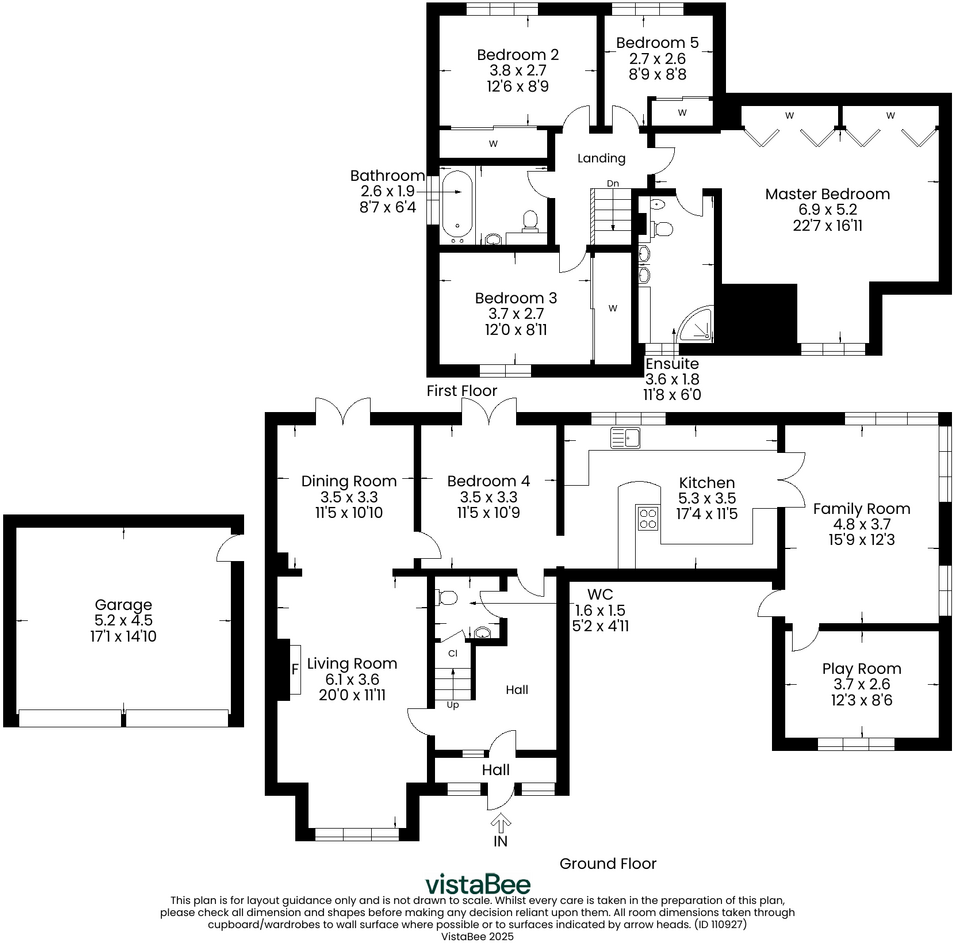Summary - Ballantrae, East Kilbride, Glasgow, South Lanarkshire, G74 G74 4TZ
5 bed 3 bath Detached
Extended family home with garage, garden and excellent connectivity in Stewartfield..
Five bedrooms including ground-floor bedroom and large primary en-suite
Open-plan living plus separate family and play rooms
Approximately 2,024 sq ft of accommodation across multiple stories
Mono‑bloc driveway for four cars and double garage
Generous front and rear gardens, cul‑de‑sac location
Fast broadband and excellent mobile signal throughout
No flood risk; freehold tenure
Area classified as very deprived; council tax quite expensive
Set on a quiet cul-de-sac in Stewartfield, this extended five‑bedroom detached villa offers generous family space across about 2,024 sq ft. Ground floor living is flexible — lounge, dining room, family room, playroom, fitted kitchen, plus a ground-floor bedroom and WC — making it easy to adapt for a multigenerational household or home office.
The primary bedroom on the upper level includes a large en-suite and there are three further first-floor bedrooms plus a family bathroom. Practical features include double glazing, gas central heating, a mono‑bloc driveway for at least four cars, double garage and sizeable front and rear gardens — good for children and pets.
Connectivity and day-to-day convenience are strong: fast broadband and excellent mobile signal, with bus, rail and motorway links available from East Kilbride, plus local leisure facilities, a playground and nearby woodland. The house is freehold and has no flood risk.
Important considerations: the property sits in an area flagged as very deprived and local council tax is described as quite expensive. Buyers should factor these running‑cost and area‑profile points into their decision, despite the house’s size, layout and parking benefits.
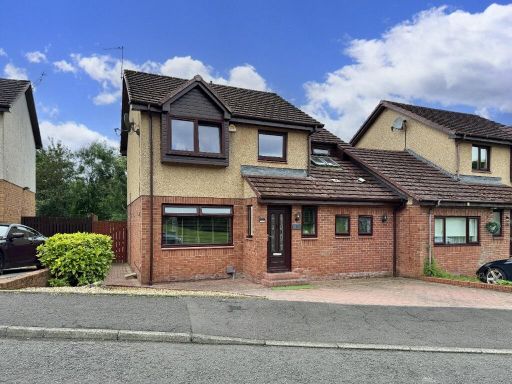 4 bedroom link detached house for sale in MacLean Place, Stewartfield, East Kilbride, G74 — £299,000 • 4 bed • 3 bath • 501 ft²
4 bedroom link detached house for sale in MacLean Place, Stewartfield, East Kilbride, G74 — £299,000 • 4 bed • 3 bath • 501 ft²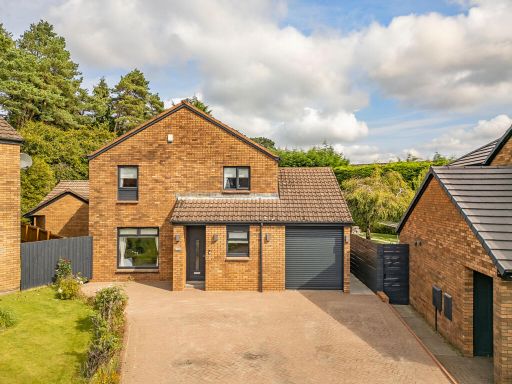 5 bedroom detached house for sale in Tulliallan Place, GLASGOW, G74 2EG, G74 — £419,995 • 5 bed • 4 bath • 2159 ft²
5 bedroom detached house for sale in Tulliallan Place, GLASGOW, G74 2EG, G74 — £419,995 • 5 bed • 4 bath • 2159 ft²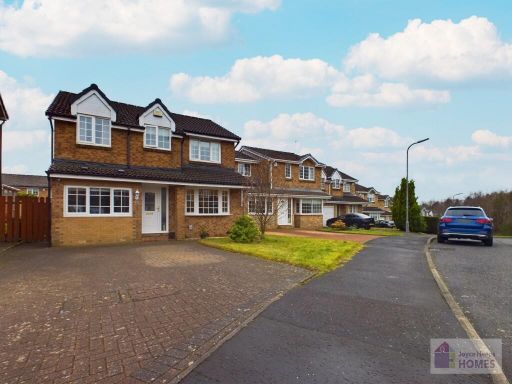 4 bedroom detached villa for sale in Larkspur Drive, Stewartfield, East Kilbride G74 , G74 — £310,000 • 4 bed • 3 bath • 1240 ft²
4 bedroom detached villa for sale in Larkspur Drive, Stewartfield, East Kilbride G74 , G74 — £310,000 • 4 bed • 3 bath • 1240 ft²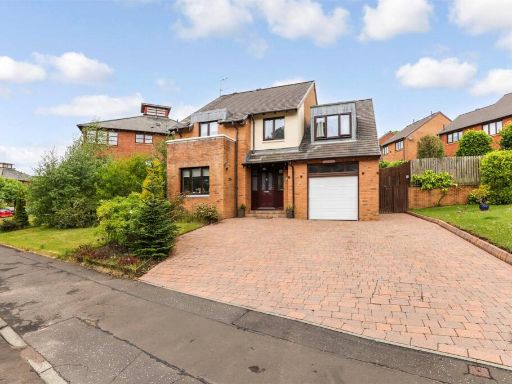 5 bedroom detached house for sale in Lymekilns Road, East Kilbride, Glasgow, South Lanarkshire, G74 — £375,000 • 5 bed • 3 bath • 1658 ft²
5 bedroom detached house for sale in Lymekilns Road, East Kilbride, Glasgow, South Lanarkshire, G74 — £375,000 • 5 bed • 3 bath • 1658 ft²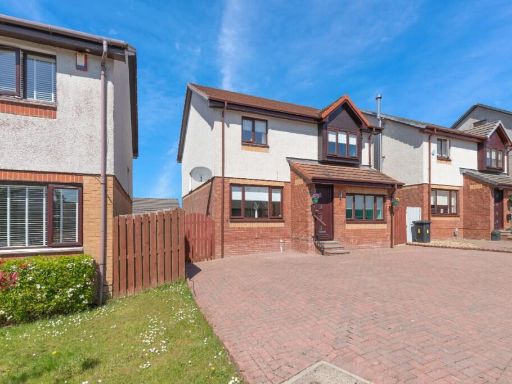 5 bedroom detached house for sale in Campsie Road, Glasgow, G75 — £325,000 • 5 bed • 4 bath • 1336 ft²
5 bedroom detached house for sale in Campsie Road, Glasgow, G75 — £325,000 • 5 bed • 4 bath • 1336 ft²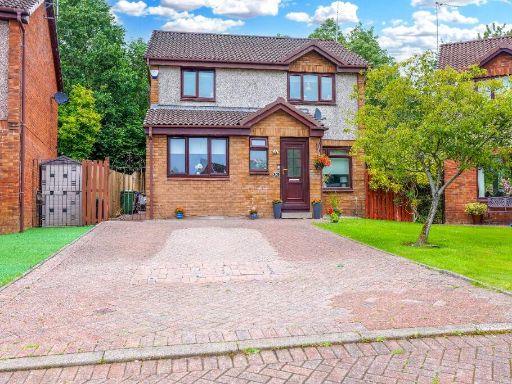 4 bedroom detached house for sale in McEwan Gardens, Stewartfield, East Kilbride, G74 — £310,000 • 4 bed • 3 bath • 1216 ft²
4 bedroom detached house for sale in McEwan Gardens, Stewartfield, East Kilbride, G74 — £310,000 • 4 bed • 3 bath • 1216 ft²